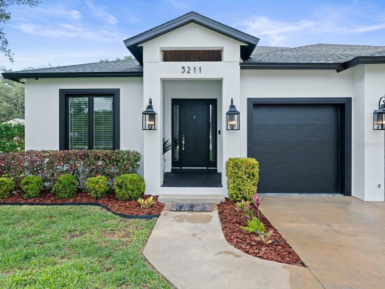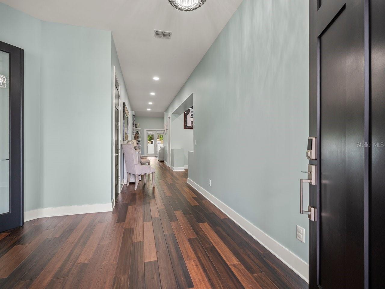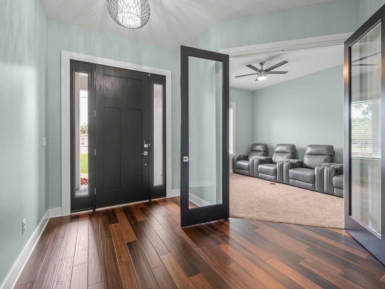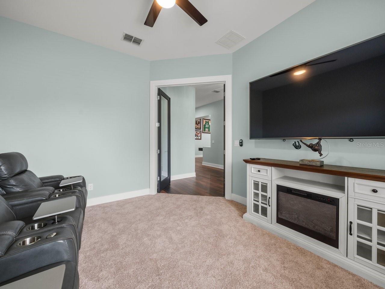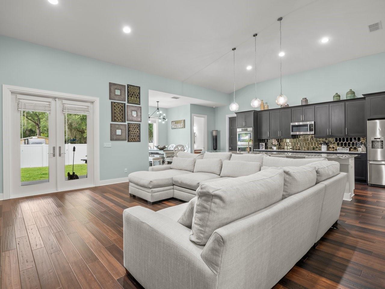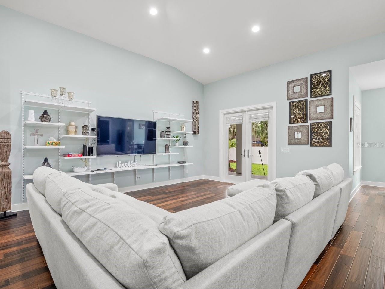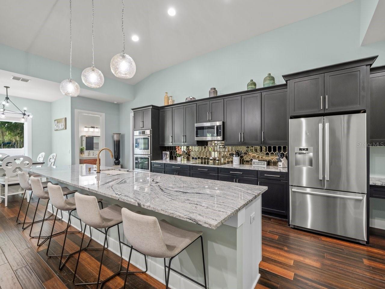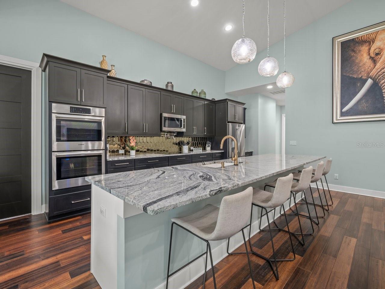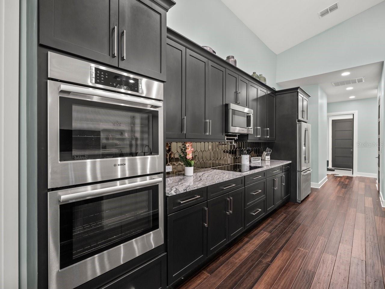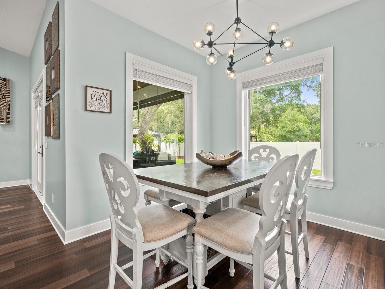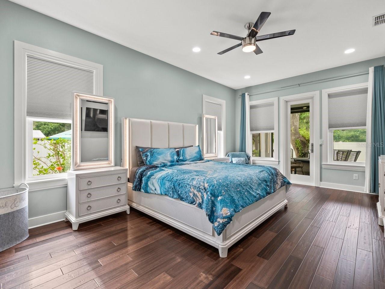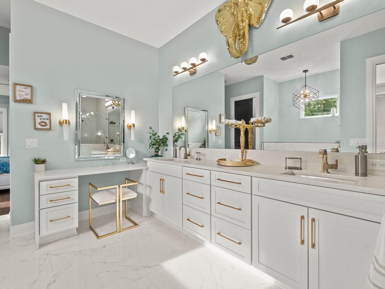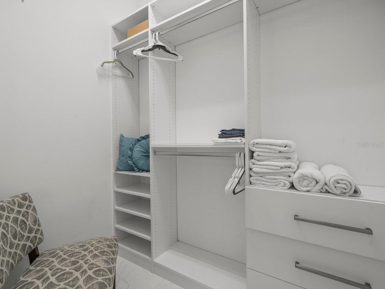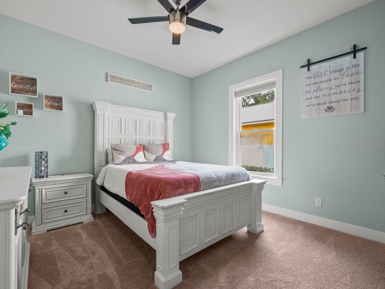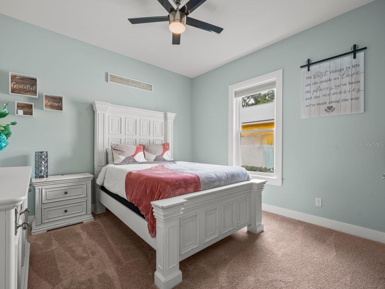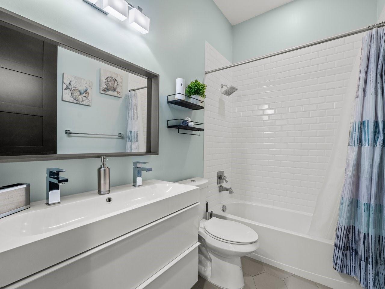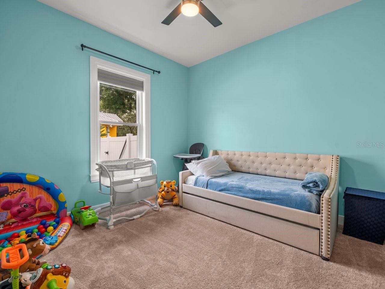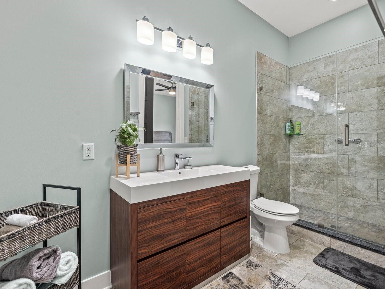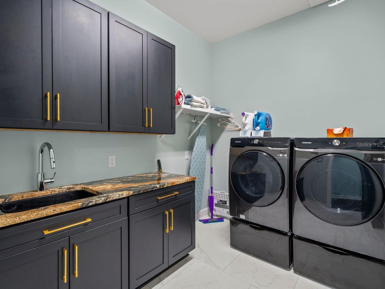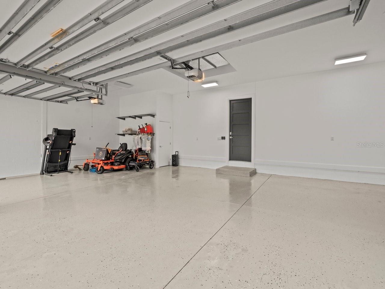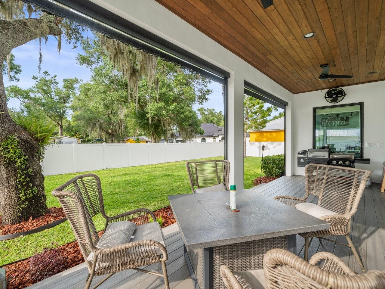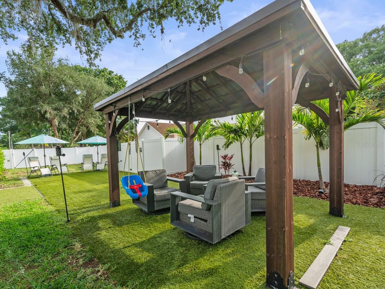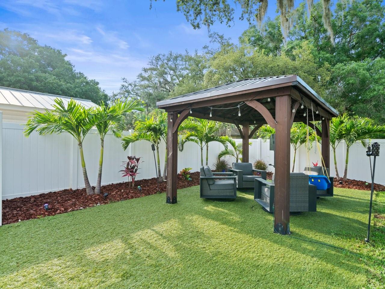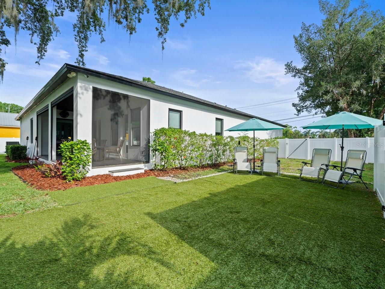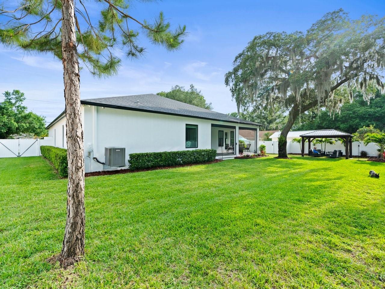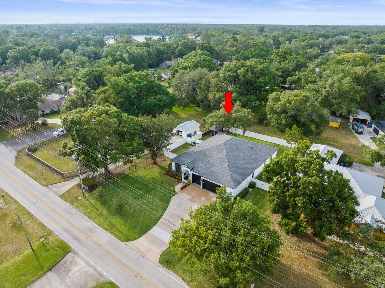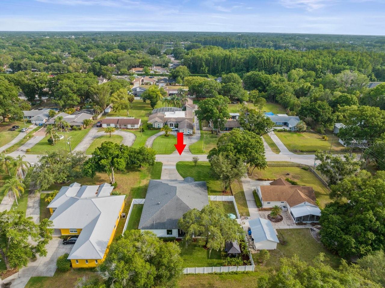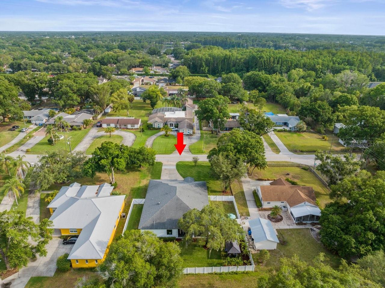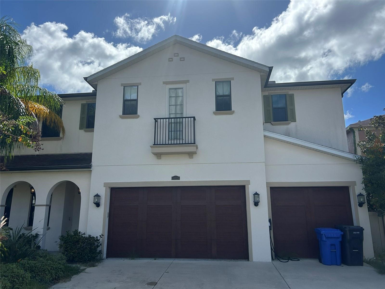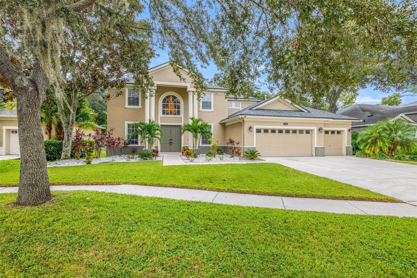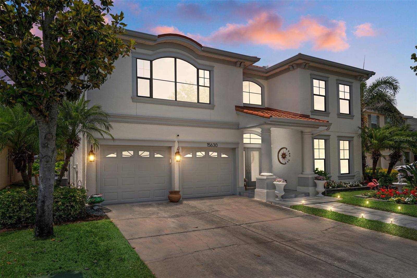3211 Moran Road, TAMPA, FL 33618
Property Photos
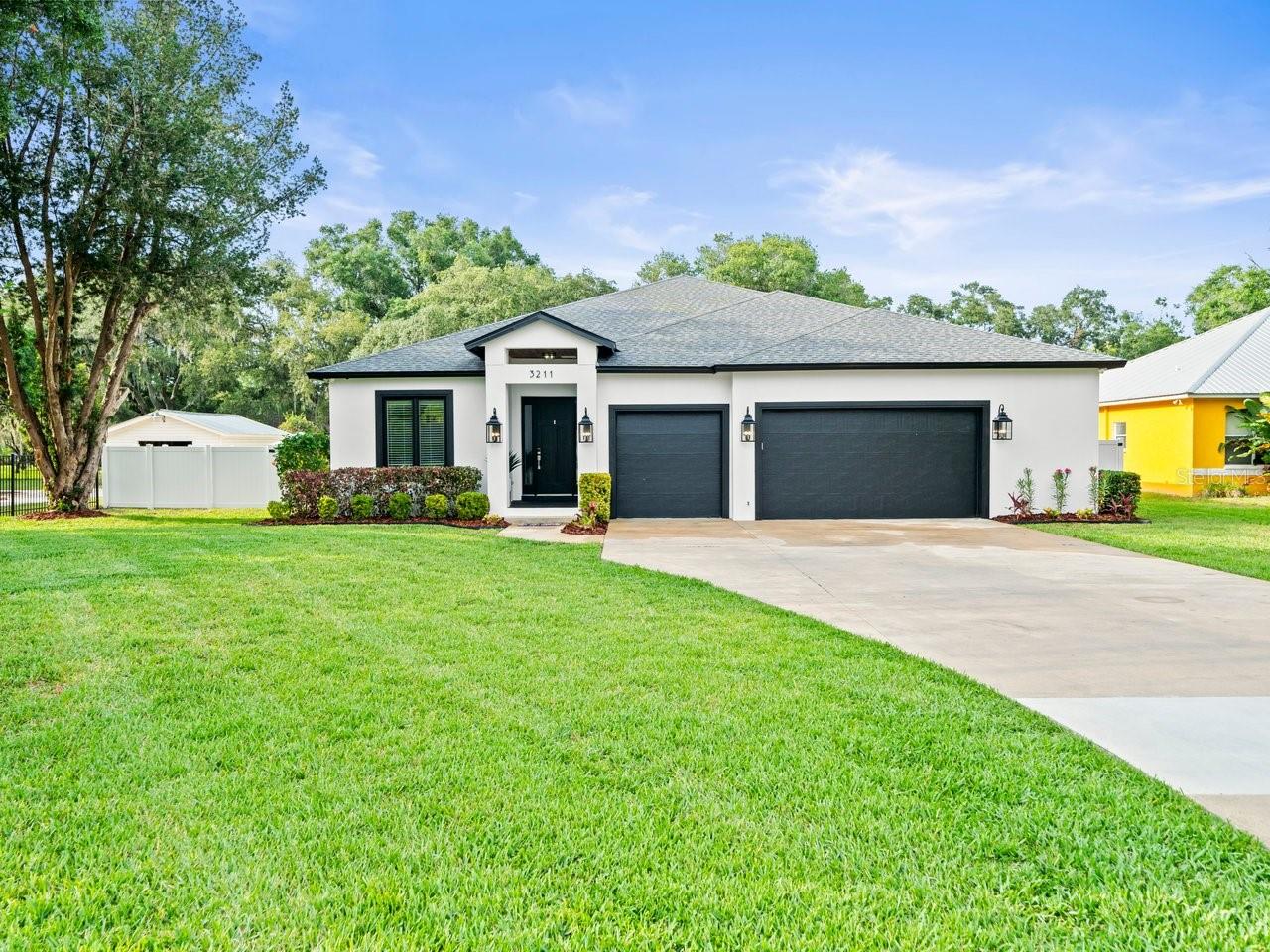
Would you like to sell your home before you purchase this one?
Priced at Only: $950,000
For more Information Call:
Address: 3211 Moran Road, TAMPA, FL 33618
Property Location and Similar Properties
- MLS#: TB8426498 ( Residential )
- Street Address: 3211 Moran Road
- Viewed: 8
- Price: $950,000
- Price sqft: $227
- Waterfront: No
- Year Built: 2018
- Bldg sqft: 4181
- Bedrooms: 4
- Total Baths: 3
- Full Baths: 3
- Garage / Parking Spaces: 3
- Days On Market: 54
- Additional Information
- Geolocation: 28.0678 / -82.4956
- County: HILLSBOROUGH
- City: TAMPA
- Zipcode: 33618
- Subdivision: Unplatted
- Provided by: PEOPLE'S TRUST REALTY
- Contact: John Aponte
- 727-946-0904

- DMCA Notice
-
DescriptionBuilt in 2018, this meticulously maintained 3,000+ sq ft estate offers 4 bedrooms, 3 bathrooms, and refined living on a .38 acre lot with a fully fenced acre portion, thoughtfully designed for both comfort and style. From the moment you arrive, the homes striking curb appeal and welcoming entryway set the tone for what awaits inside. Step through the front door to soaring ceilings, hardwood floors, and an open concept floor plan ideal for entertaining. The gourmet kitchen is the centerpiece, featuring quartz countertops, a large island, premium cabinetry, stainless steel appliances, and a wine fridge. The spacious living and dining areas flow seamlessly, creating the perfect environment for everyday living and gatherings. The owners suite provides a private retreat, complete with a spa inspired bathroom including dual vanities, jacuzzi tub, walk in shower, and a generous walk in closet. Additional bedrooms include a full guest suite, while a dedicated flex space, office, and media room offer even more versatility for todays lifestyle. Outdoor living is elevated with an extended covered porch, gazebo, electric screen panels, and built in Bluetooth speakers, creating the ultimate entertainment space. The oversized garage features tall ceilings, an insulated door, and abundant storage. Hurricane rated windows and doors, a whole home water softener, a regularly serviced air conditioning system, and a security camera system provide peace of mind and efficiency. This custom built home was designed with energy efficiency in mind and includes so many upgrades and details they are too numerous to list. With dual side gate access and a fenced acre yard, this property blends privacy, luxury, and convenience. Perfectly situated in desirable North Carrollwood, youll be minutes from top rated schools, shopping, dining, and major highways. Dont miss the opportunity to own this newer construction estate that defines modern Florida living.
Payment Calculator
- Principal & Interest -
- Property Tax $
- Home Insurance $
- HOA Fees $
- Monthly -
For a Fast & FREE Mortgage Pre-Approval Apply Now
Apply Now
 Apply Now
Apply NowFeatures
Building and Construction
- Covered Spaces: 0.00
- Exterior Features: French Doors, Lighting
- Fencing: Fenced, Vinyl
- Flooring: Bamboo, Carpet, Hardwood, Tile
- Living Area: 3040.00
- Other Structures: Gazebo
- Roof: Shingle
Garage and Parking
- Garage Spaces: 3.00
- Open Parking Spaces: 0.00
Eco-Communities
- Green Energy Efficient: Appliances, Construction, Lighting
- Water Source: Private, Well
Utilities
- Carport Spaces: 0.00
- Cooling: Central Air
- Heating: Central
- Sewer: Septic Tank
- Utilities: Cable Connected, Electricity Connected, Other, Underground Utilities
Finance and Tax Information
- Home Owners Association Fee: 0.00
- Insurance Expense: 0.00
- Net Operating Income: 0.00
- Other Expense: 0.00
- Tax Year: 2024
Other Features
- Appliances: Bar Fridge, Built-In Oven, Cooktop, Dishwasher, Disposal, Dryer, Electric Water Heater, Exhaust Fan, Microwave, Washer, Water Softener, Wine Refrigerator
- Country: US
- Interior Features: Built-in Features, Ceiling Fans(s), Eat-in Kitchen, High Ceilings, Kitchen/Family Room Combo, Living Room/Dining Room Combo, Open Floorplan, Primary Bedroom Main Floor, Solid Surface Counters, Solid Wood Cabinets, Split Bedroom, Thermostat, Vaulted Ceiling(s), Walk-In Closet(s), Window Treatments
- Legal Description: TRACT BEG 181 FT E OF SW COR OF NW 1/4 OF NE 1/4 OF NW 1/4 AND RUN N 190 FT E 100 FT S 190 FT AND W 100 FT TO POB LESS S 25 FT FOR R/W
- Levels: One
- Area Major: 33618 - Tampa / Carrollwood / Lake Carroll
- Occupant Type: Vacant
- Parcel Number: U-10-28-18-ZZZ-000000-84480.0
- Style: Custom
- Zoning Code: RSC-6
Similar Properties
Nearby Subdivisions
Bella Vista
Brentwood Sub
Carrollwood South
Carrollwood Sub
Carrollwood Sub Un 28
Carrollwood Village Sec 1
Cherry Creek
Cypress Run
Deer Creek
Echols Lake Carroll Estates 4t
Eilers Platted Sub
Greenmoor Sub 1st Add
Griffin Sub
Hampton Lakes Ph I
Hunters Lake
Lake Ellen
Lake Ellen Estates Sub
Lakeside Terrace
Laporte Estates
Moran Groves
North Forest Village
North Lakes
North Lakes Sec B
North Lakes Sec C
North Lakes Sec E
North Lakes Sec E Unit 1
North Lakes Sec I
Ranchester
Retreat At Carrollwood
Rolling Green Village
Tarawood
The Cloister
Top Of The Village
Unplatted
W E Hamners Horseshoe Acres
White Trout Lake
White Trout Lake Sub
Zzz Unplatted
Zzz | Unplatted

- Broker IDX Sites Inc.
- 750.420.3943
- Toll Free: 005578193
- support@brokeridxsites.com



