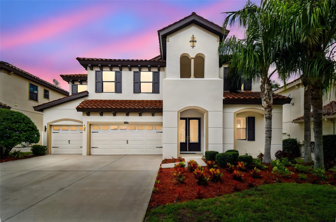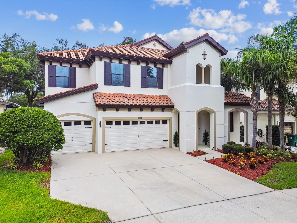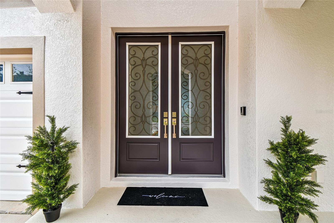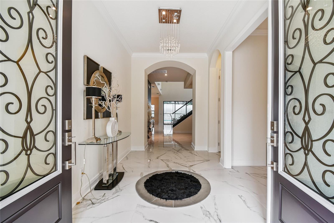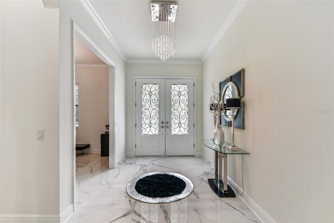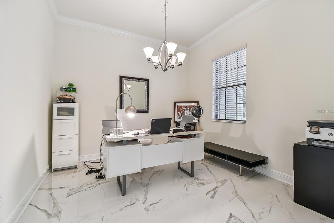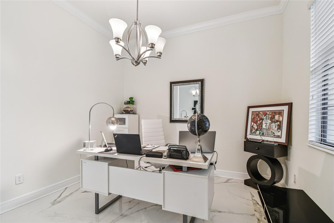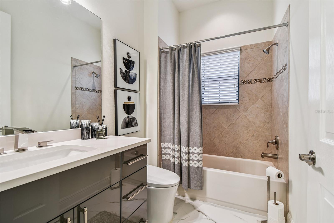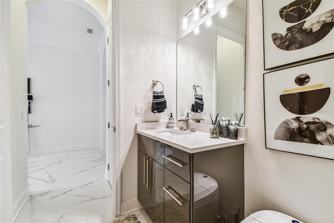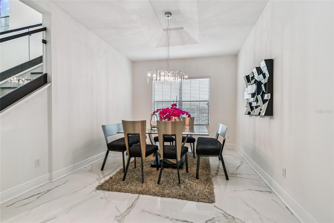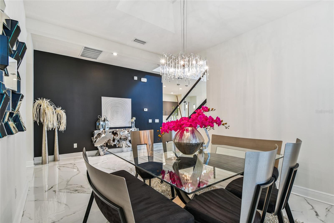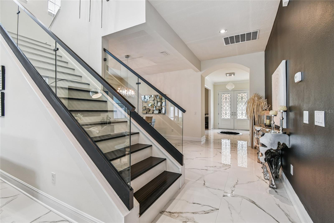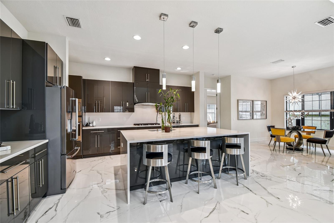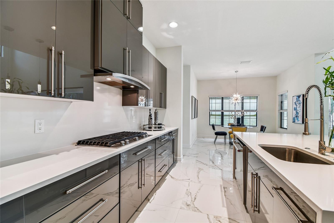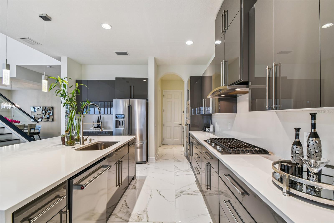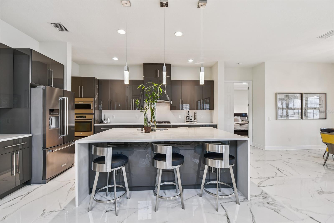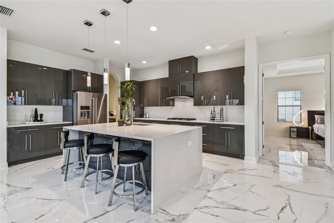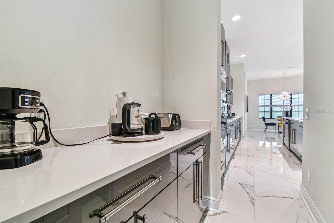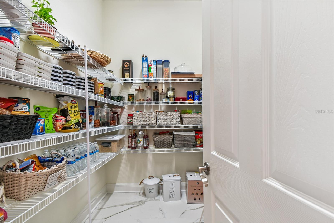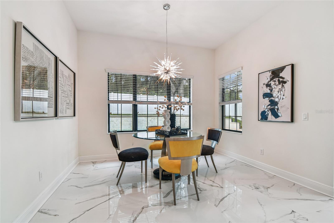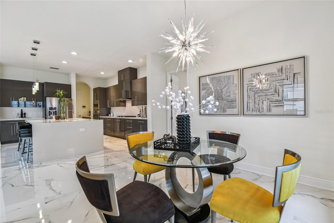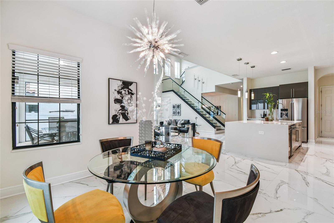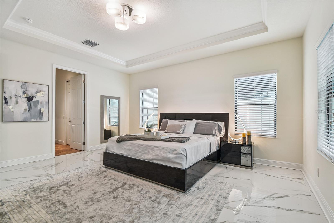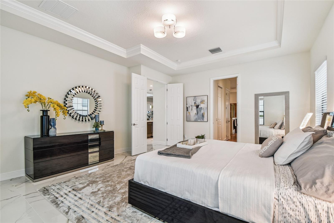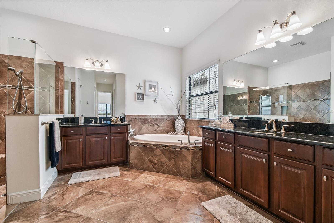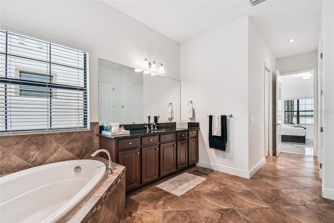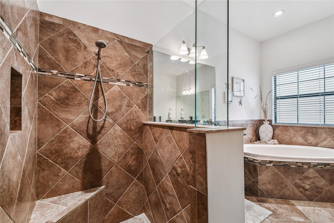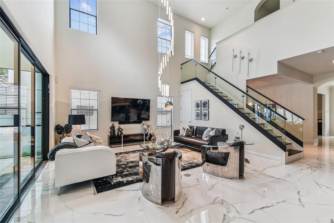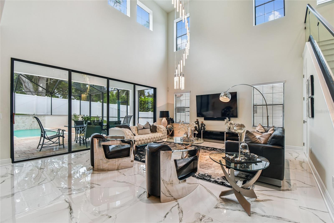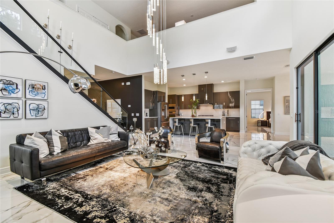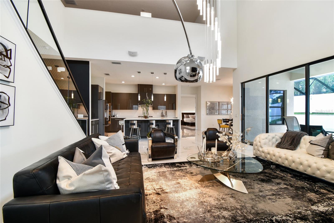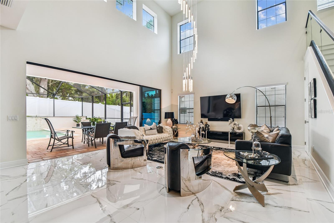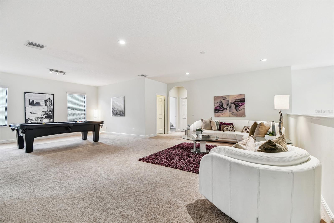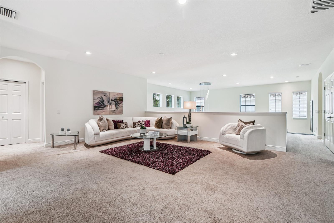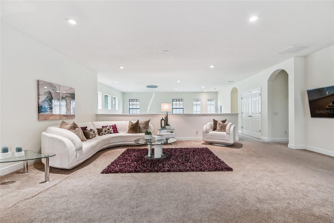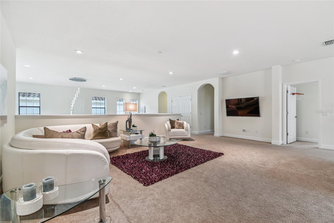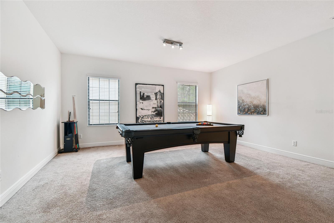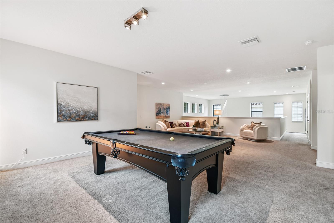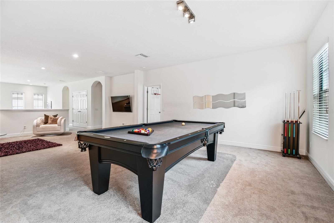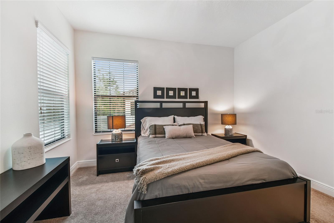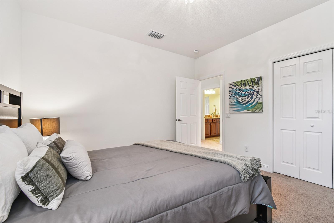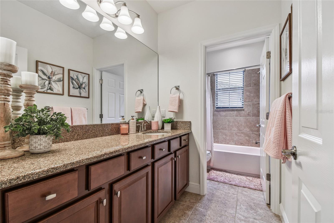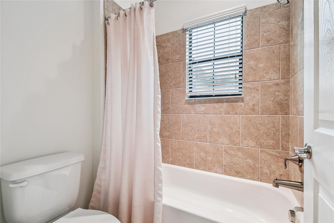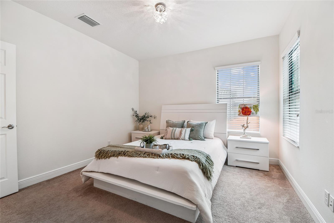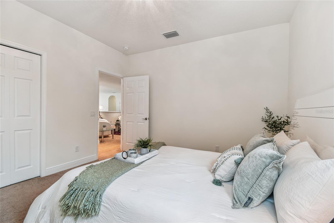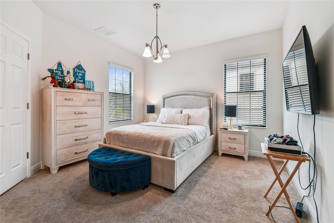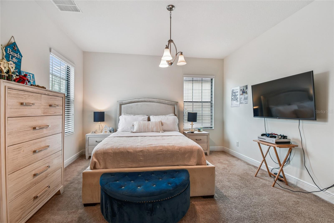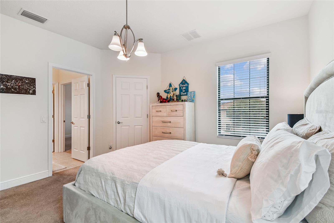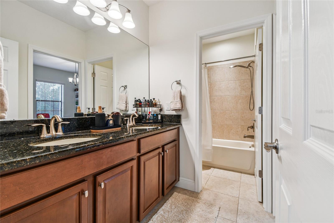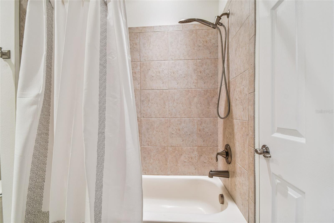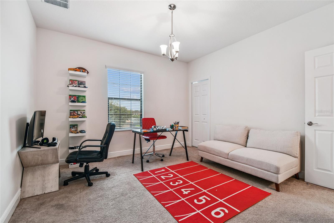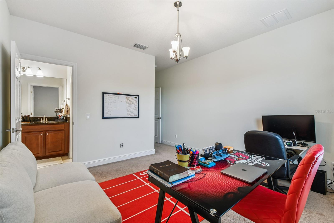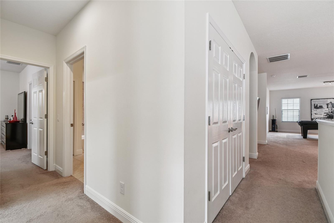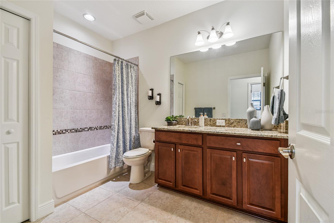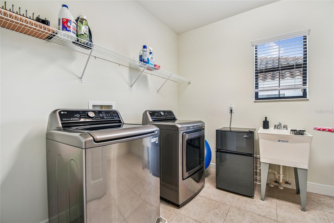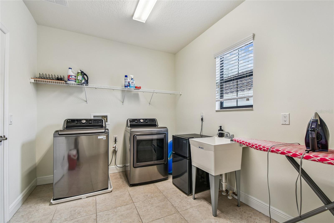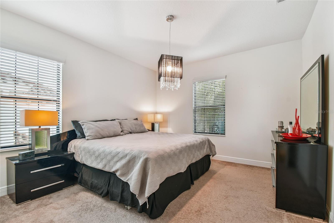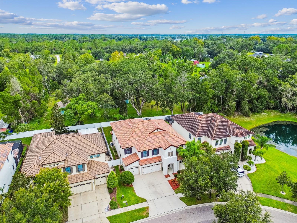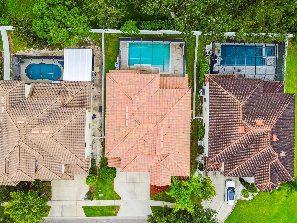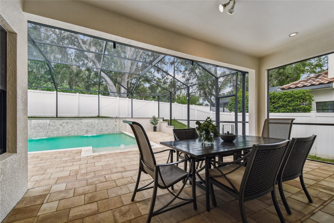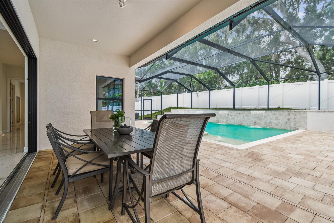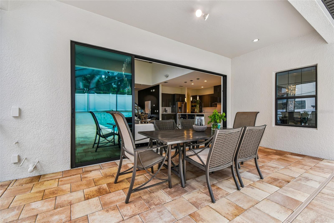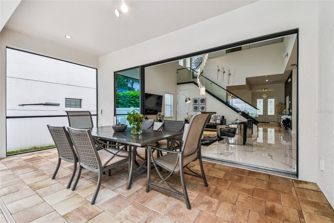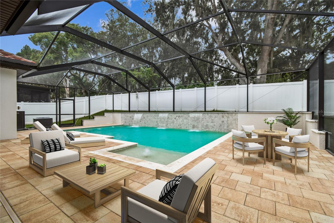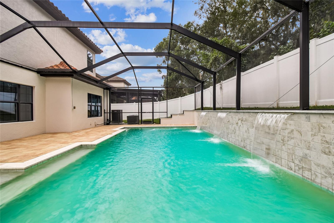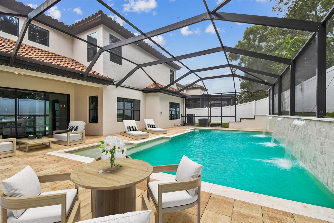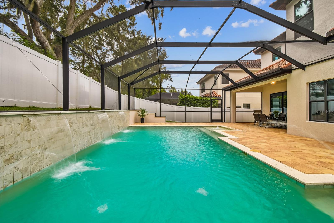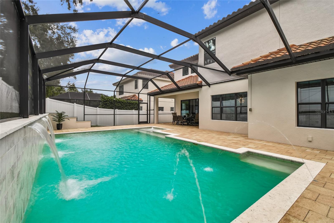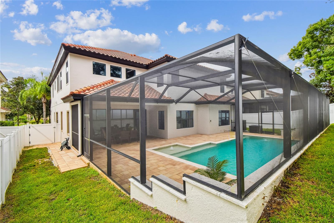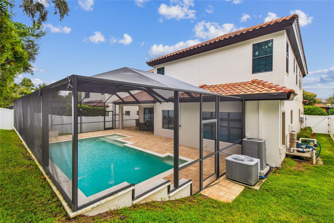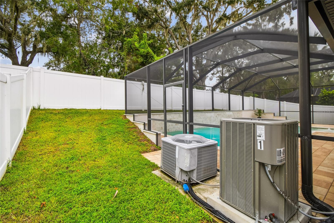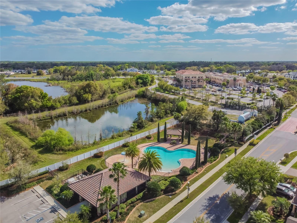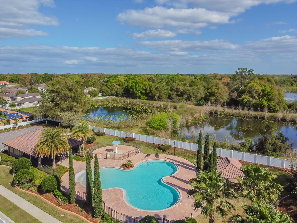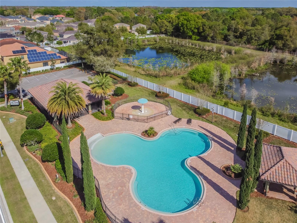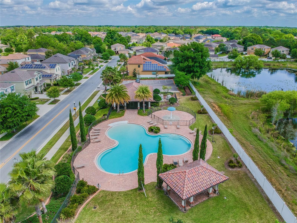2713 Calvano Drive, LAND O LAKES, FL 34639
Property Photos
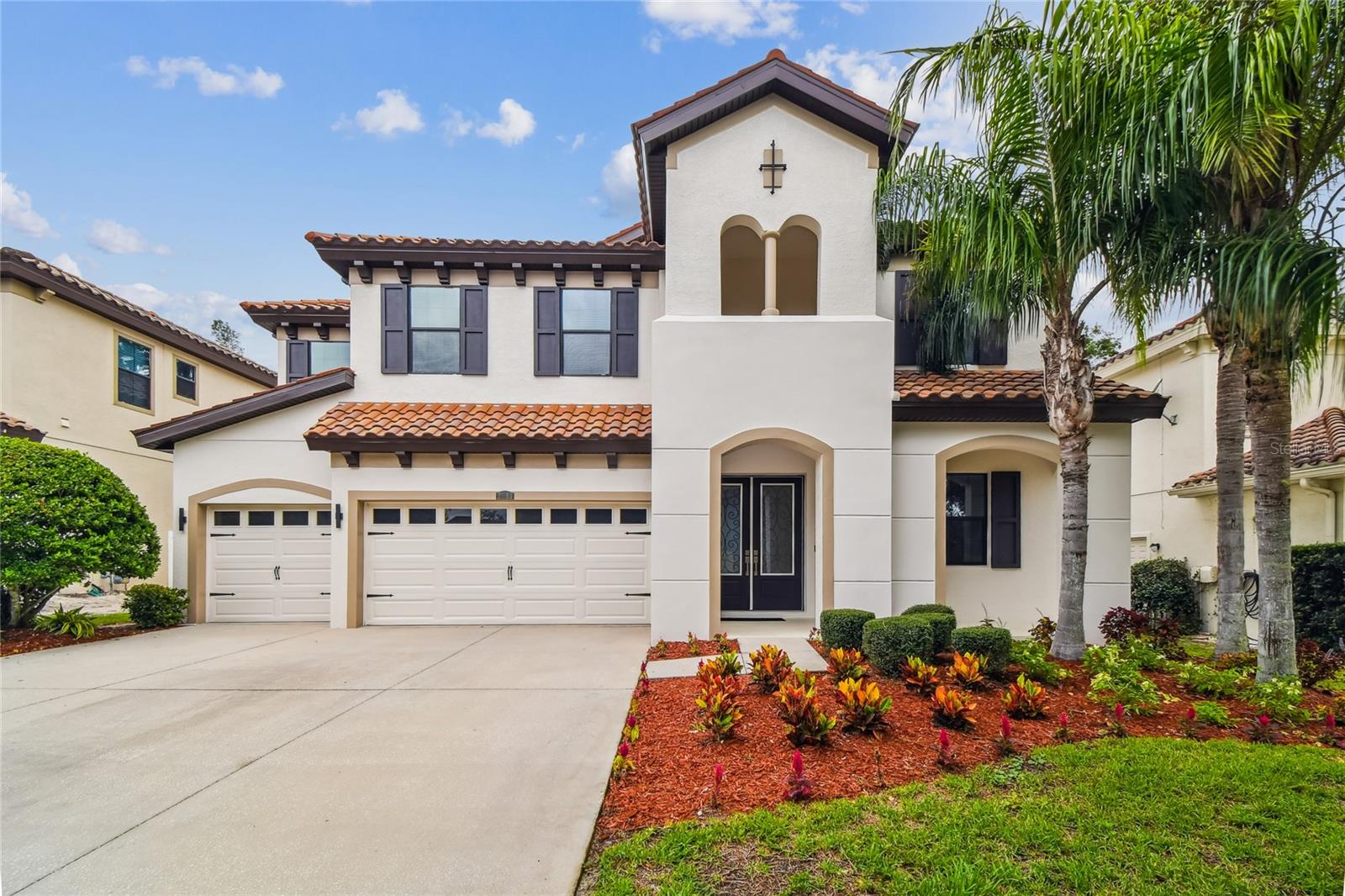
Would you like to sell your home before you purchase this one?
Priced at Only: $999,900
For more Information Call:
Address: 2713 Calvano Drive, LAND O LAKES, FL 34639
Property Location and Similar Properties
- MLS#: TB8426138 ( Residential )
- Street Address: 2713 Calvano Drive
- Viewed: 136
- Price: $999,900
- Price sqft: $185
- Waterfront: No
- Year Built: 2014
- Bldg sqft: 5395
- Bedrooms: 6
- Total Baths: 5
- Full Baths: 5
- Garage / Parking Spaces: 3
- Days On Market: 50
- Additional Information
- Geolocation: 28.196 / -82.4234
- County: PASCO
- City: LAND O LAKES
- Zipcode: 34639
- Subdivision: Terra Bella
- Elementary School: Denham Oaks Elementary PO
- Middle School: Charles S. Rushe Middle PO
- High School: Sunlake High School PO
- Provided by: CHARLES RUTENBERG REALTY INC
- Contact: Susan Najar
- 727-538-9200

- DMCA Notice
-
DescriptionWelcome to this stunning Homes by West Bay, Mediterranean style pool home located in the highly desirable Terra Bella community in Land O Lakes. With over $175,000 in upgrades in 2024 this beautiful home offers over 4,400 sq. ft of impeccably designed living space, this beautifully upgraded home features 6 bedrooms, 5 bathrooms, a home office, spacious loft, & a large bonus roomproviding the perfect blend of comfort, luxury, and functionality. From the moment you arrive, you'll be impressed by the freshly painted exterior, lush landscaping, barrel tile roof, and 3 car garage with 2 new MyQ smart openers 2025 with built in cameras. Step inside through 8 ft double glass doors into the grand foyer with upgraded 32"x32" tile flooring that flows throughout the main level. The home features 10 foot ceilings throughout the main floor living areas, enhancing the sense of openness & elegance, while the second floor boasts 9'4" ceilings, maintaining a spacious and airy feel throughout. Just off the entry is a versatile space ideal for a formal living room or home office, complete with crown molding for a refined touch. A full bathroom with upgraded vanity, modern fixtures, & a remote controlled toilet sits just down the hall. The formal dining room, also accented with a stunning light fixture, opens seamlessly to the home's main living areas. A show stopping glass railed staircase adds a sleek, modern touch to the open layout. The grand room boasts soaring 22 foot ceilings, a designer chandelier, & flows into the fully upgraded chefs kitchen featuring high end KitchenAid appliances, sleek modern cabinetry, a waterfall quartz island with double sided cabinetry and upgraded hardware, spacious butlers pantry perfect for a coffee station, & a large walk in pantry. The kitchen also includes ample cabinet & counter space, combining functionality with luxury. The great room includes 16ft wide pocket sliding glass doors making it ideal for indoor outdoor entertaining. The first floor owners suite is a true retreat, featuring a tray ceiling with crown molding, two large walk in closets, and a luxurious ensuite bath complete with dual vanities, a soaking tub, and a walk in shower. A flexible home office space and an upgraded full bath with new vanity w/ quartz counter, upgraded light fixture & a remote controlled smart bidet toilet. Upstairs, youll find five spacious bedrooms, each with walk in closets, along with three full bathrooms, a large loft, and bonus room overlooking the grand room below. The second floor laundry room includes a utility sink, and extra storage space for added convenience. Outside, enjoy your own private oasis with a saltwater pool featuring upgraded Hayward equipment, automated waterfall system, & color changing lights. Saltwater pool features a PebbleTec surface with a transferable lifetime warranty, and Hayward upgraded panel w/ 3yr warranty, offering peace of mind & durability. The fenced backyard provides added privacy. Additional upgrades: Lennox 4 ton, 17 seer AC unit added 7/2023, freshly painted main floor interior & exterior, all LED lighting, custom light fixtures, crown molding in the office, dining room, & owners suite, modern glass staircase, abundant storage, a water filtration system, & a water softener. Located in the beautiful community of Terra Bella, residents enjoy access to a resort style community pool and a prime location just minutes from Tampa Premium Outlets and I75.
Payment Calculator
- Principal & Interest -
- Property Tax $
- Home Insurance $
- HOA Fees $
- Monthly -
For a Fast & FREE Mortgage Pre-Approval Apply Now
Apply Now
 Apply Now
Apply NowFeatures
Building and Construction
- Builder Model: GRANADA
- Builder Name: HOMES BY WEST BAY
- Covered Spaces: 0.00
- Exterior Features: Lighting, Private Mailbox, Sliding Doors, Sprinkler Metered
- Fencing: Fenced, Vinyl
- Flooring: Carpet, Ceramic Tile, Wood
- Living Area: 4476.00
- Roof: Tile
Property Information
- Property Condition: Completed
Land Information
- Lot Features: In County, Level, Sidewalk, Paved
School Information
- High School: Sunlake High School-PO
- Middle School: Charles S. Rushe Middle-PO
- School Elementary: Denham Oaks Elementary-PO
Garage and Parking
- Garage Spaces: 3.00
- Open Parking Spaces: 0.00
- Parking Features: Garage Door Opener
Eco-Communities
- Green Energy Efficient: Insulation
- Pool Features: Gunite, Heated, Lighting, Screen Enclosure
- Water Source: Public
Utilities
- Carport Spaces: 0.00
- Cooling: Central Air, Zoned
- Heating: Central, Natural Gas
- Pets Allowed: Yes
- Sewer: Public Sewer
- Utilities: Cable Connected, Fire Hydrant, Natural Gas Connected, Sewer Connected, Underground Utilities, Water Connected
Amenities
- Association Amenities: Pool
Finance and Tax Information
- Home Owners Association Fee Includes: Pool
- Home Owners Association Fee: 60.00
- Insurance Expense: 0.00
- Net Operating Income: 0.00
- Other Expense: 0.00
- Tax Year: 2024
Other Features
- Appliances: Built-In Oven, Dishwasher, Microwave, Other, Range Hood, Tankless Water Heater
- Association Name: Melinda Spall
- Association Phone: 813-600-1100
- Country: US
- Furnished: Unfurnished
- Interior Features: Cathedral Ceiling(s), Crown Molding, Tray Ceiling(s), Vaulted Ceiling(s), Walk-In Closet(s)
- Legal Description: 2713 Calvano Dr
- Levels: Two
- Area Major: 34639 - Land O Lakes
- Occupant Type: Owner
- Parcel Number: 29-26-19-0080-00000-0700
- Possession: Close Of Escrow
- Style: Mediterranean
- Views: 136
- Zoning Code: RES
Nearby Subdivisions
Alsace
Conners Lakefront Estate
Cypress Estates
Deerfield Village
Dupree Gardens Estates
Dupree Lakes
Dupree Lakes Ph 01
Dupree Lakes Ph 02
Dupree Lakes Ph I
East Lake Add
Ehren Acres
Ehrens Mill Pb 83 Pg 075 Block
Enclave Ph 01
Enclave Ph 02
Enclaveterra Bella
Enclaveterra Bella Ph 1
Grand Oaks Ph 02
Grand Oaks Ph 03
Heron Point At Sable Ridge Ph
Lake Joyce Add
Lake Padgett Estates
Lake Padgett Estates East
Lake Padgett Pines
Lake Padgett South
Lakes At Sable Ridge
Landings At Bell Lake Ph 01
Metes And Bounds
Non Sub
North Grove Add
Not On List
Paddock Grove Estates
Panther Run Sub
Plantation Palms
Plantation Palms Ph 02b
Plantation Palms Ph 03d
Plantation Palms Ph 04c
Plantation Palms Ph 06
Plantation Palms Ph 1
Sable Ridge Ph 06a1
South Grove Add
Stagecoach Village 02 Ph 01
Stagecoach Village 05
Stagecoach Village 07 Ph 02
Terra Bella
The Landings At Bell Lake. Pha
Twin Lake Ph 02c
Valencia Gardens Ph 3
Woodlandsstagecoach

- Broker IDX Sites Inc.
- 750.420.3943
- Toll Free: 005578193
- support@brokeridxsites.com



