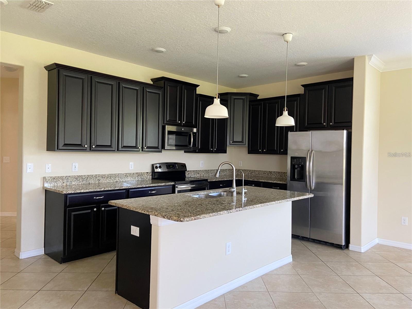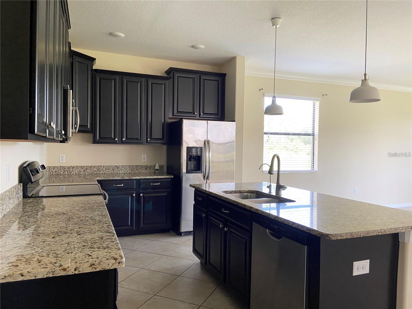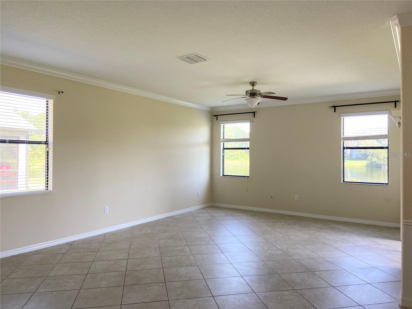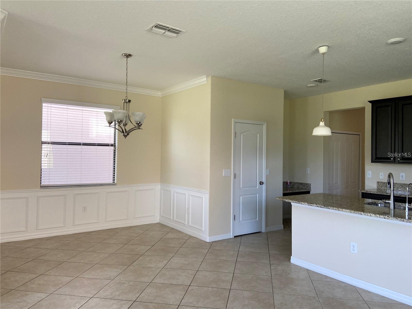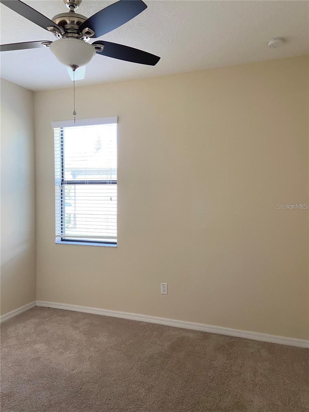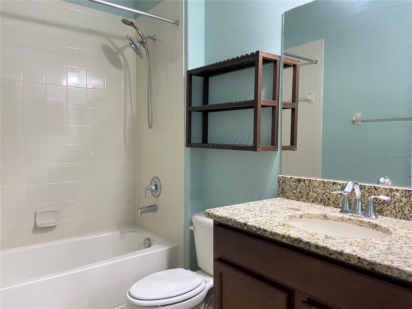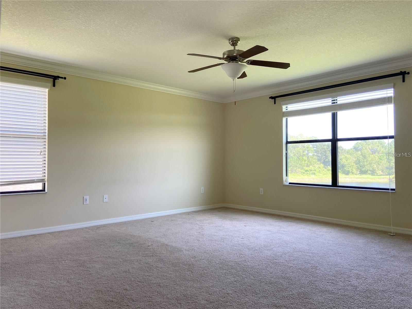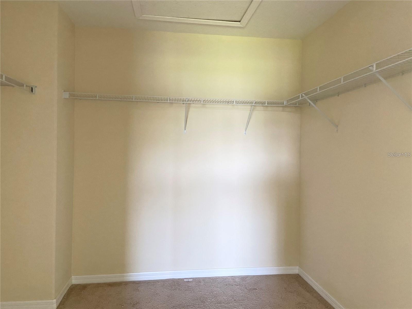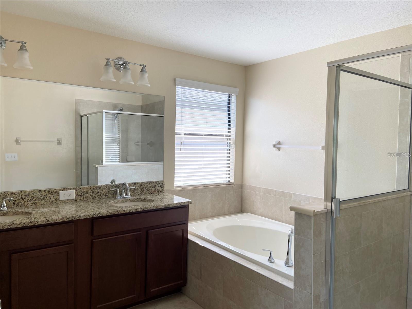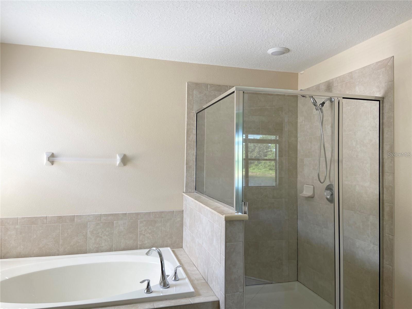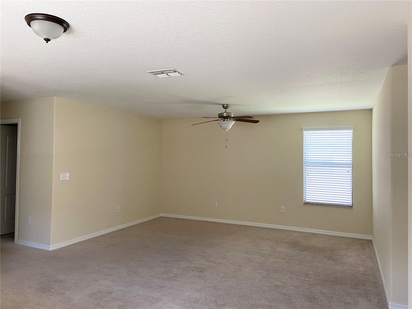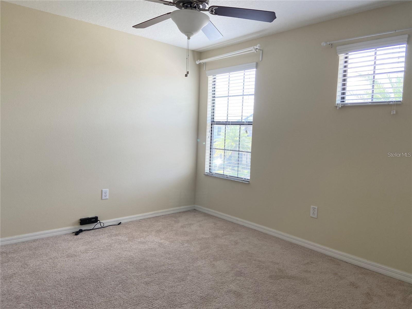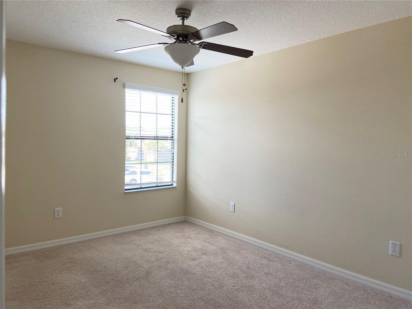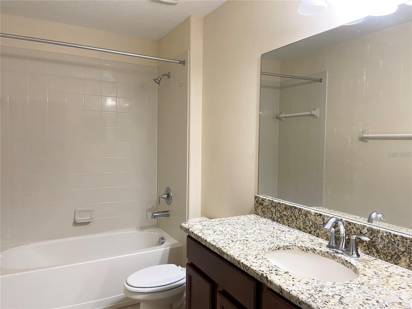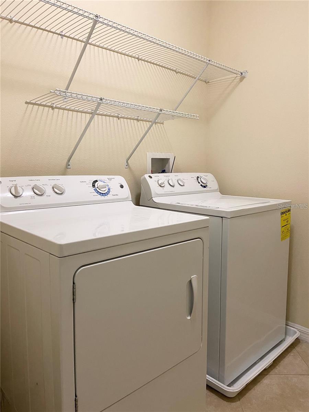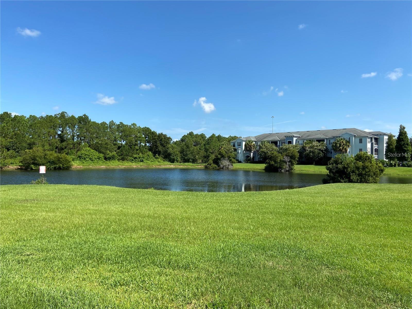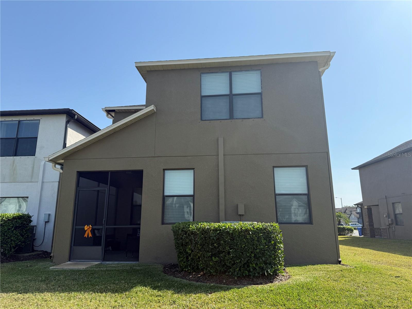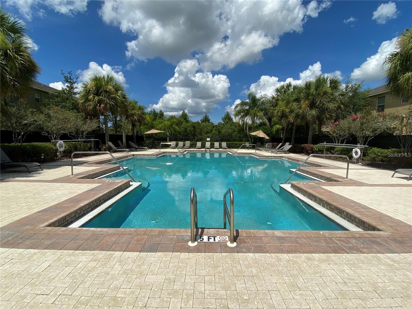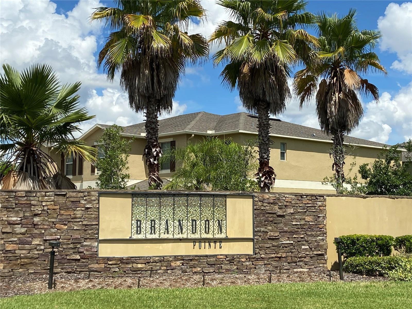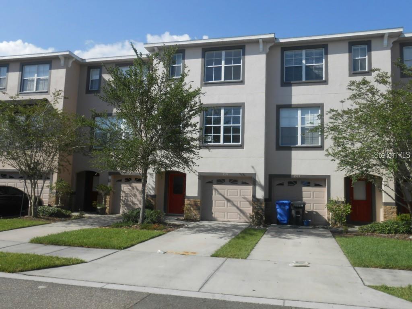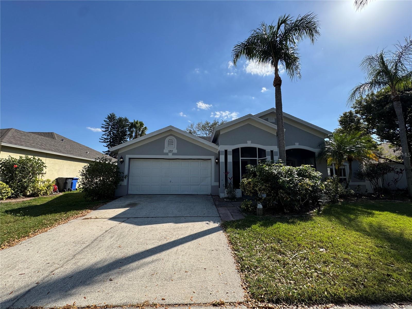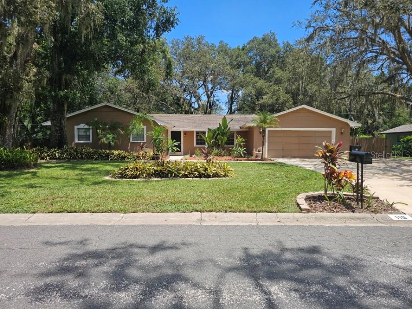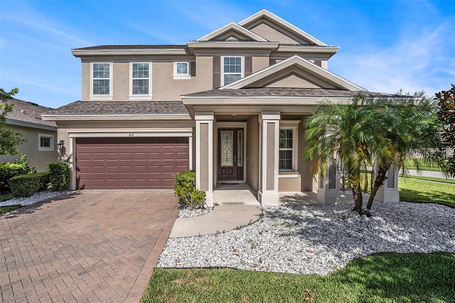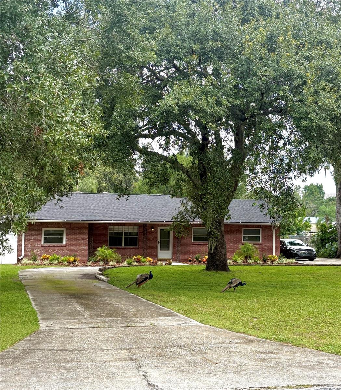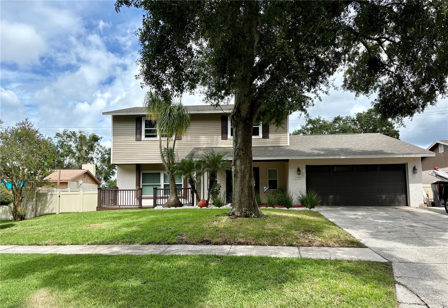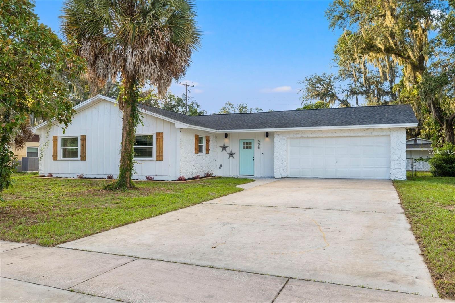1143 Ballard Green Place, BRANDON, FL 33511
Property Photos
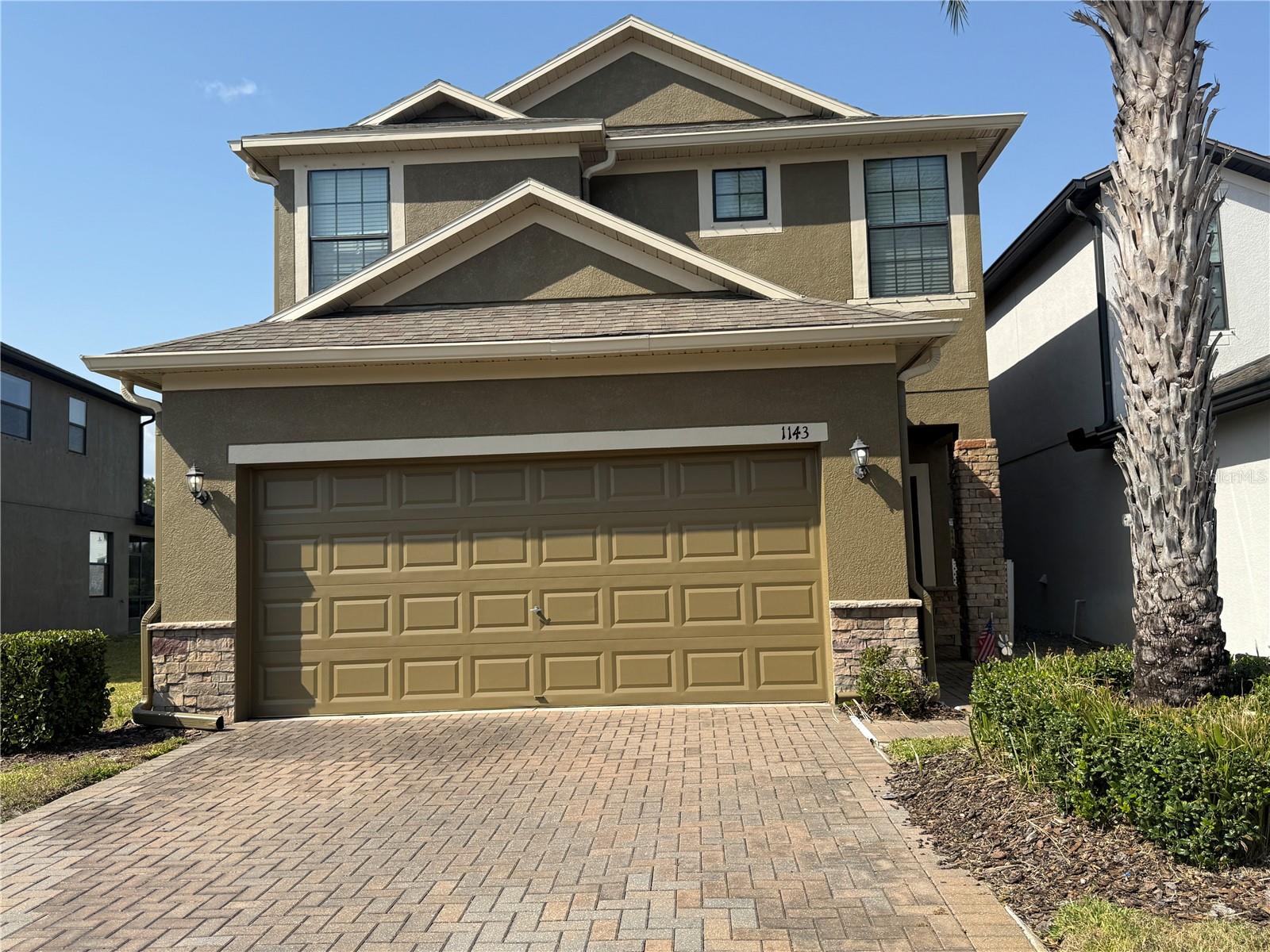
Would you like to sell your home before you purchase this one?
Priced at Only: $2,850
For more Information Call:
Address: 1143 Ballard Green Place, BRANDON, FL 33511
Property Location and Similar Properties
- MLS#: TB8425481 ( Residential Lease )
- Street Address: 1143 Ballard Green Place
- Viewed: 24
- Price: $2,850
- Price sqft: $1
- Waterfront: No
- Year Built: 2014
- Bldg sqft: 3159
- Bedrooms: 4
- Total Baths: 3
- Full Baths: 3
- Garage / Parking Spaces: 2
- Days On Market: 14
- Additional Information
- Geolocation: 27.9174 / -82.3333
- County: HILLSBOROUGH
- City: BRANDON
- Zipcode: 33511
- Subdivision: Brandon Pointe Ph 4 Prcl
- Elementary School: Lamb Elementary
- Middle School: Giunta Middle HB
- High School: Spoto High HB
- Provided by: PEOPLE'S CHOICE REALTY SVC LLC
- Contact: Yu Hong
- 813-933-0677

- DMCA Notice
-
DescriptionThis beautiful 4 bedroom, 3 bathroom home is available for rent in the desirable Brandon Point Community. With a spacious 2 story layout, this property offers ample room for families or anyone who loves to entertain. Enjoy the serene water pond view from your private backyard, perfect for relaxing after a long day. The home features a 2 car garage, a fully equipped kitchen with a gourmet kitchen features all stainless steel appliance, granite countertop, spacious walk in pantry, 42" solid wood cabinets with crown molding, and huge center island bar overlooks the large living room. Second floor features a huge family room making a perfect layout for family entertaining. Ceramic tile flooring downstairs and in all other wet areas. The home is located in hart of Brandon! Minutes to major freeways, Brandon Towne Center Mall, restaurants, fitness centers. Close everything you need! Note: owner to replace all carpet areas with luxury vinyl tiling October 5.
Payment Calculator
- Principal & Interest -
- Property Tax $
- Home Insurance $
- HOA Fees $
- Monthly -
For a Fast & FREE Mortgage Pre-Approval Apply Now
Apply Now
 Apply Now
Apply NowFeatures
Building and Construction
- Covered Spaces: 0.00
- Flooring: Carpet, Ceramic Tile
- Living Area: 2620.00
Land Information
- Lot Features: Sidewalk
School Information
- High School: Spoto High-HB
- Middle School: Giunta Middle-HB
- School Elementary: Lamb Elementary
Garage and Parking
- Garage Spaces: 2.00
- Open Parking Spaces: 0.00
- Parking Features: Driveway, Garage Door Opener, Guest, Open
Utilities
- Carport Spaces: 0.00
- Cooling: Central Air
- Heating: Central, Electric
- Pets Allowed: Dogs OK
- Utilities: Cable Connected, Electricity Connected, Sewer Connected, Water Connected
Finance and Tax Information
- Home Owners Association Fee: 0.00
- Insurance Expense: 0.00
- Net Operating Income: 0.00
- Other Expense: 0.00
Rental Information
- Tenant Pays: Cleaning Fee
Other Features
- Appliances: Dishwasher, Disposal, Dryer, Electric Water Heater, Microwave, Range, Refrigerator, Washer
- Association Name: Excelsior Community Management
- Association Phone: 813-394-6552
- Country: US
- Furnished: Unfurnished
- Interior Features: Ceiling Fans(s), Kitchen/Family Room Combo, Open Floorplan, PrimaryBedroom Upstairs, Thermostat, Walk-In Closet(s)
- Levels: Two
- Area Major: 33511 - Brandon
- Occupant Type: Tenant
- Parcel Number: U-32-29-20-9W3-000033-00001.0
- View: Water
- Views: 24
Owner Information
- Owner Pays: Grounds Care, Trash Collection
Similar Properties
Nearby Subdivisions
Bloomingdale Sec H
Bloomingdale Villas
Bloomingdale Villas Unit 1
Brandon Pointe Ph 4 Prcl
Brandon Pointe Prcl 107 Repl
Brandon Terrace Park
Brentwood Hills Trct F Un 2
Edgewater At Lake Brandon
Edgewater At Lake Brandonpart
Four Winds Estates
Gallery Gardens
Heather Lakes
Heather Lakes Unit 14 A
Heather Lakes Unit Xxii Ph
Heather Lakes Unit Xxxv
Lake Brandon
Lake Brandon Prcl 113
Oak Mont
Park Lake At Parsons A Condomi
Providence Lakes
Providence Lakes Prcl Mf Pha
Providence Townhomes
Providence Twnhms Ph 03 04
Providence Twnhms Ph 1
Providence Twnhms Ph 3
Retreat
Southwood Hills
Southwood Hills Unit 05
Sterling Ranch
The Twnhms At Kensington Ph
Unplatted
Whispering Oaks Twnhms

- Broker IDX Sites Inc.
- 750.420.3943
- Toll Free: 005578193
- support@brokeridxsites.com



