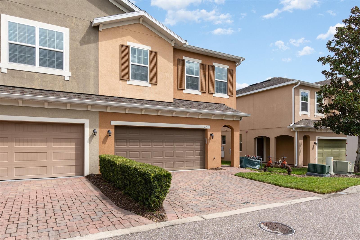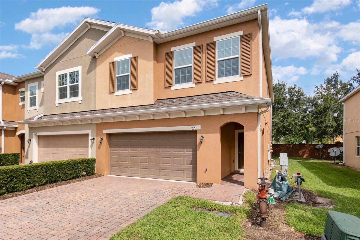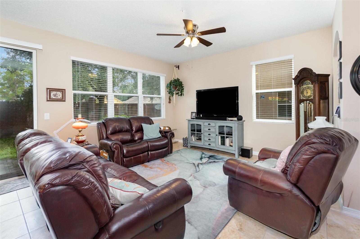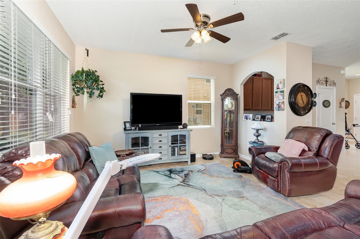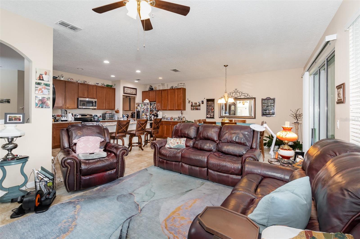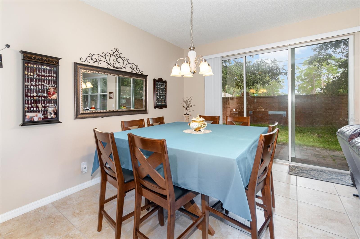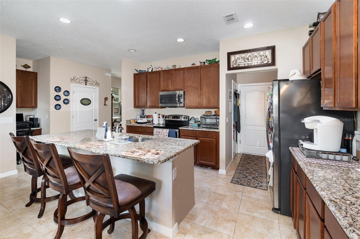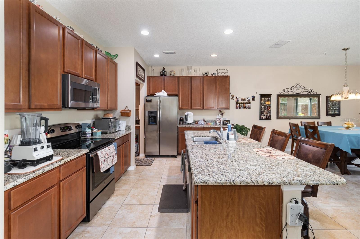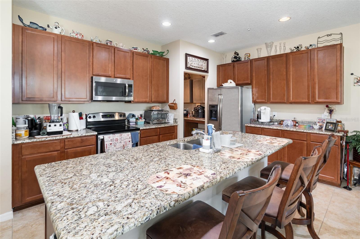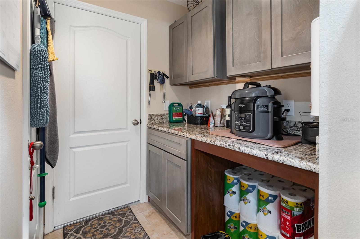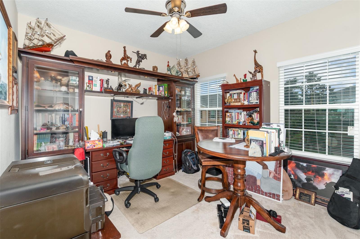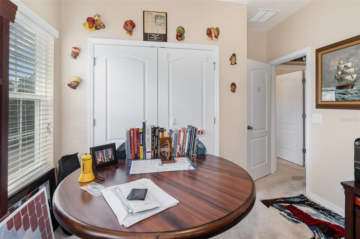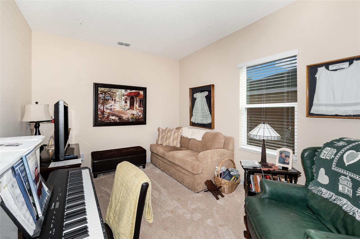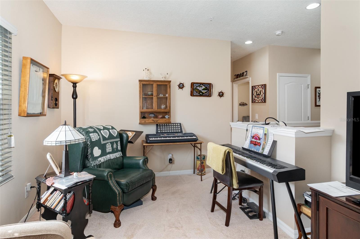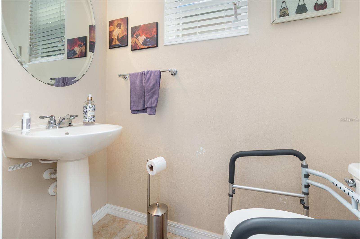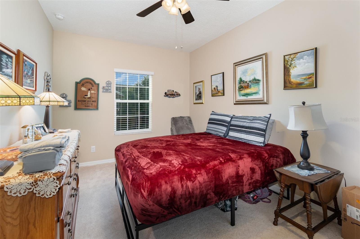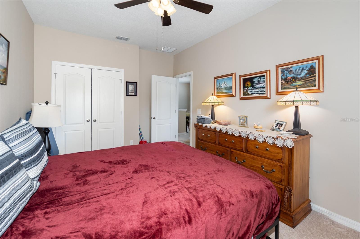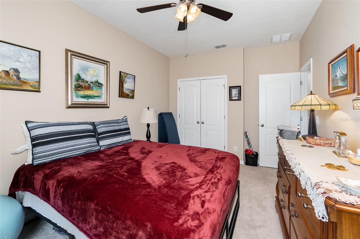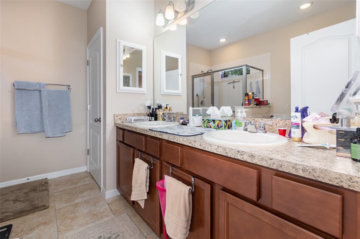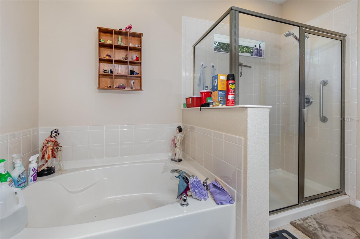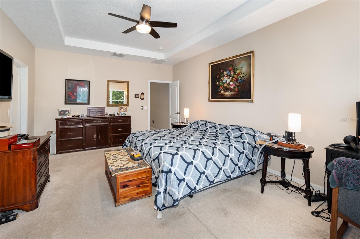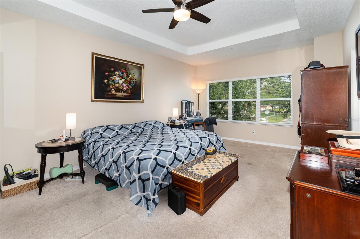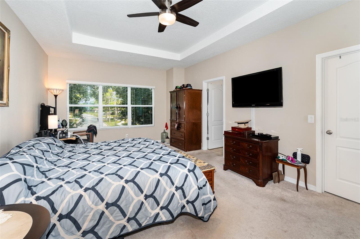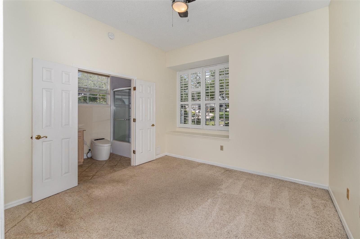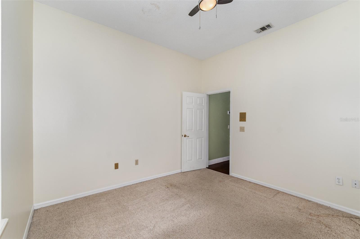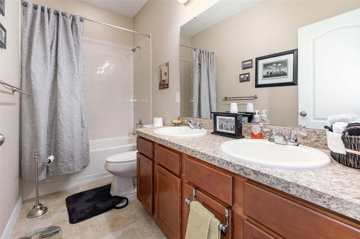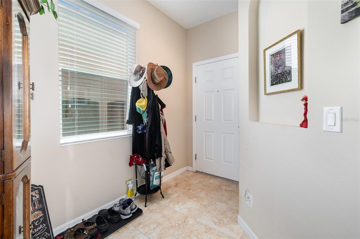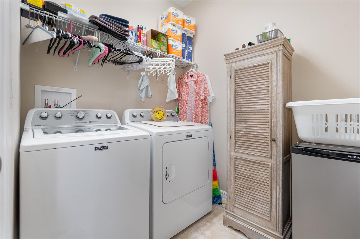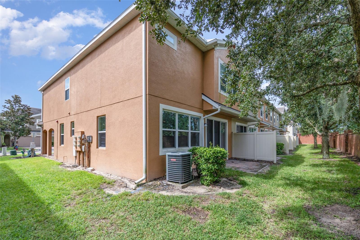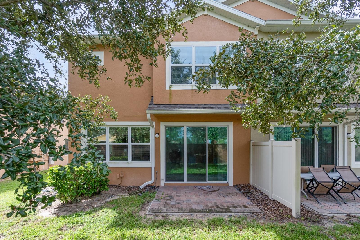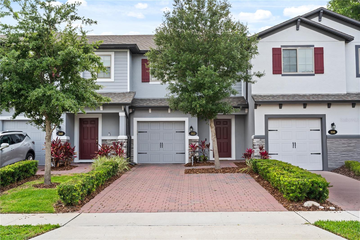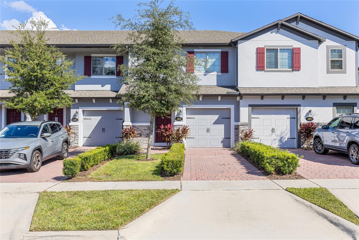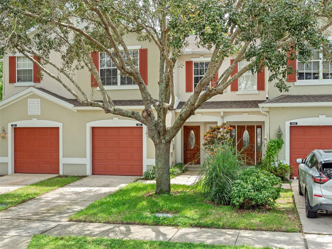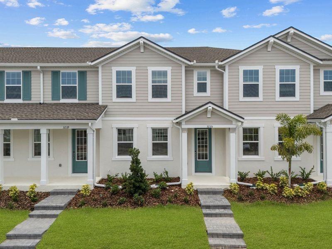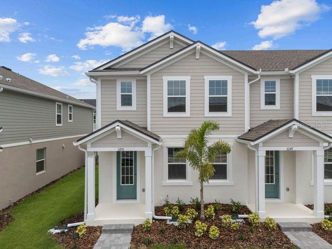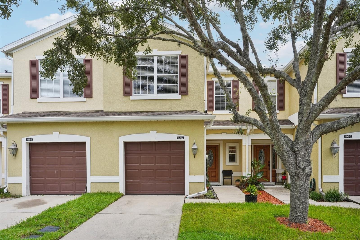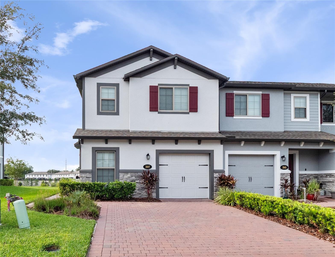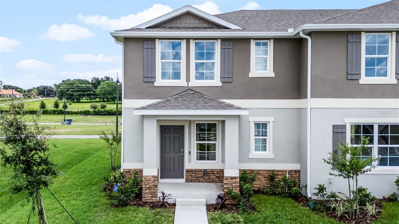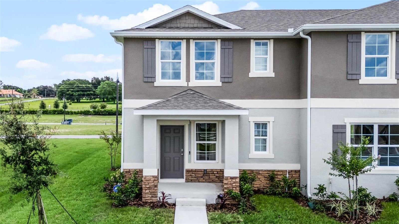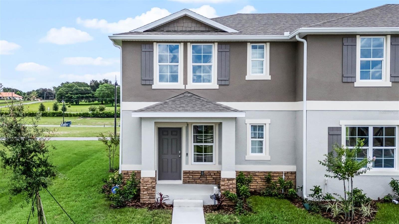1073 Palma Verde Place, APOPKA, FL 32712
Property Photos
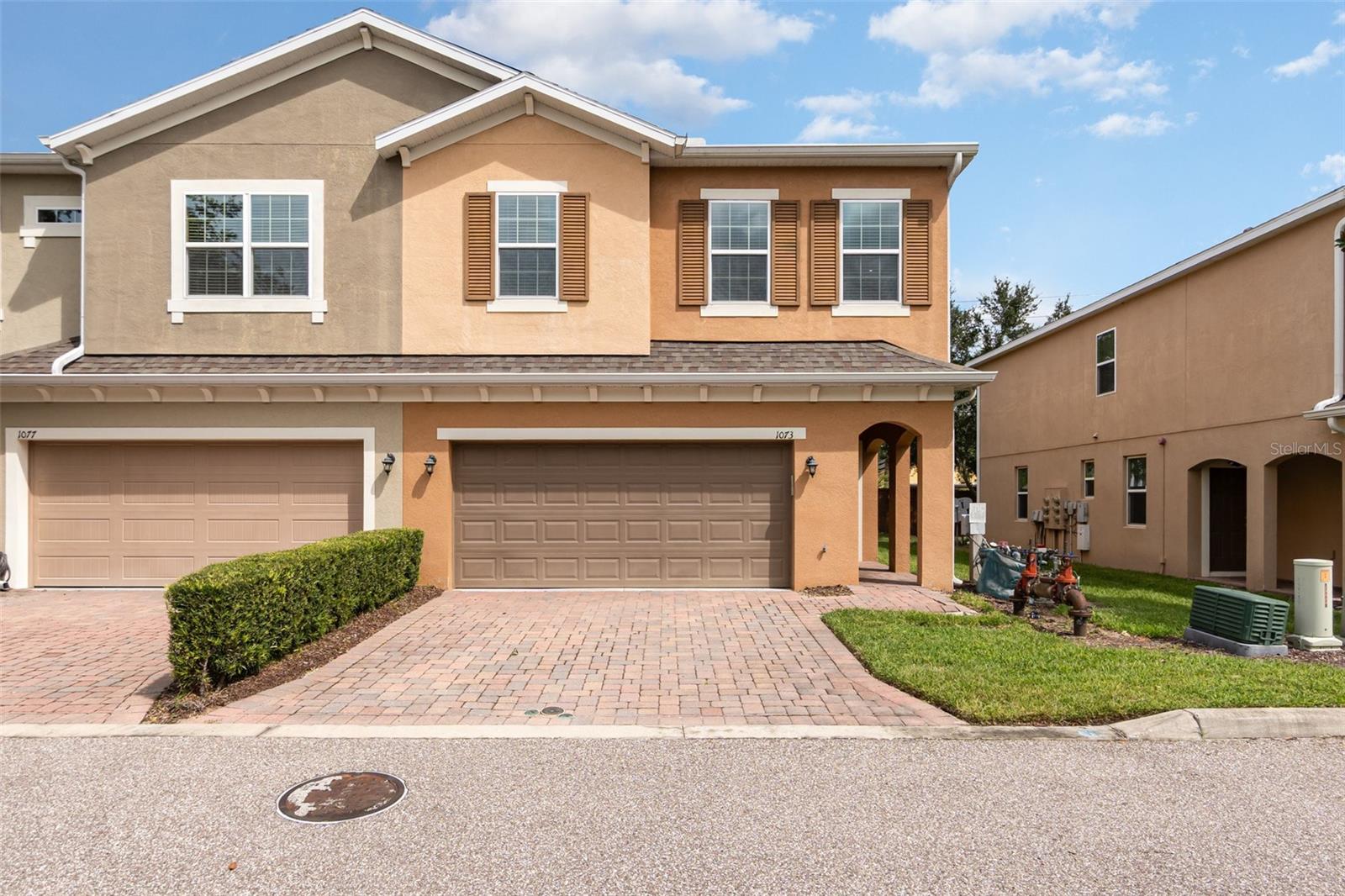
Would you like to sell your home before you purchase this one?
Priced at Only: $320,500
For more Information Call:
Address: 1073 Palma Verde Place, APOPKA, FL 32712
Property Location and Similar Properties
Reduced
- MLS#: TB8425414 ( Residential )
- Street Address: 1073 Palma Verde Place
- Viewed: 33
- Price: $320,500
- Price sqft: $123
- Waterfront: No
- Year Built: 2016
- Bldg sqft: 2613
- Bedrooms: 3
- Total Baths: 3
- Full Baths: 2
- 1/2 Baths: 1
- Garage / Parking Spaces: 2
- Days On Market: 50
- Additional Information
- Geolocation: 28.7134 / -81.5317
- County: ORANGE
- City: APOPKA
- Zipcode: 32712
- Subdivision: Belmont Reserve
- Elementary School: Apopka Elem
- Middle School: Wolf Lake Middle
- High School: Apopka High
- Provided by: MARK SPAIN REAL ESTATE
- Contact: Jodi Morales
- 855-299-7653

- DMCA Notice
-
DescriptionThis spacious two story townhouse with attached garage has had only one resident, and the pride of ownership shines throughout. Located in a desirable gated community offering a pool and clubhouse this home combines comfort, convenience, and amenities. The main floor features an open concept layout with a modern kitchen, dining area, and built in office space perfect for todays lifestyle. Upstairs, the primary suite offers a private retreat, while two well sized secondary bedrooms and a cozy loft provide flexibility for family, guests, or hobbies. Set in the heart of Apopka with easy access to local shopping, dining, and major highways, this townhome is move in ready and an excellent opportunity to enjoy low maintenance living in a vibrant community.
Payment Calculator
- Principal & Interest -
- Property Tax $
- Home Insurance $
- HOA Fees $
- Monthly -
For a Fast & FREE Mortgage Pre-Approval Apply Now
Apply Now
 Apply Now
Apply NowFeatures
Building and Construction
- Covered Spaces: 0.00
- Exterior Features: Awning(s), Sliding Doors
- Flooring: Carpet, Tile
- Living Area: 2075.00
- Roof: Shingle
School Information
- High School: Apopka High
- Middle School: Wolf Lake Middle
- School Elementary: Apopka Elem
Garage and Parking
- Garage Spaces: 2.00
- Open Parking Spaces: 0.00
- Parking Features: Driveway, Garage Door Opener
Eco-Communities
- Water Source: Public
Utilities
- Carport Spaces: 0.00
- Cooling: Central Air
- Heating: Central
- Pets Allowed: Yes
- Sewer: Public Sewer
- Utilities: Electricity Connected, Sewer Connected, Water Connected
Amenities
- Association Amenities: Clubhouse, Maintenance, Pool
Finance and Tax Information
- Home Owners Association Fee Includes: Pool, Maintenance Structure, Trash
- Home Owners Association Fee: 495.00
- Insurance Expense: 0.00
- Net Operating Income: 0.00
- Other Expense: 0.00
- Tax Year: 2024
Other Features
- Appliances: Dishwasher, Microwave, Range, Refrigerator
- Association Name: Sentry Management
- Association Phone: 4077886700
- Country: US
- Interior Features: Ceiling Fans(s), Living Room/Dining Room Combo, PrimaryBedroom Upstairs, Walk-In Closet(s)
- Legal Description: BELMONT RESERVE 83/75 LOT 24
- Levels: Two
- Area Major: 32712 - Apopka
- Occupant Type: Owner
- Parcel Number: 32-20-28-0623-00-240
- Views: 33
- Zoning Code: RMF
Similar Properties

- Broker IDX Sites Inc.
- 750.420.3943
- Toll Free: 005578193
- support@brokeridxsites.com



