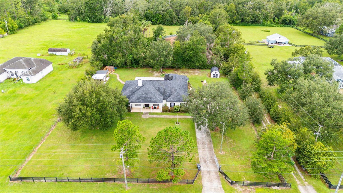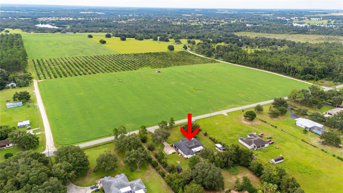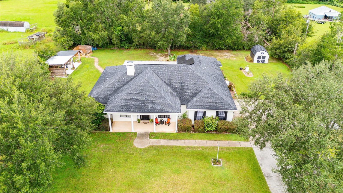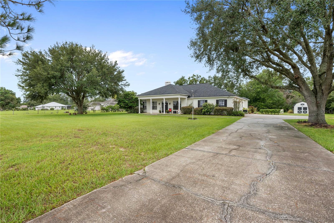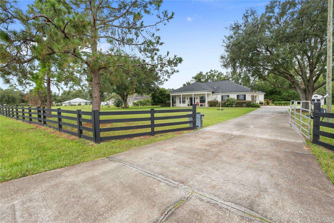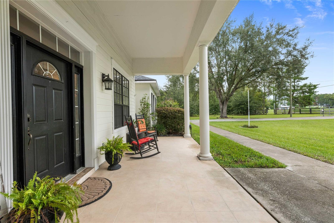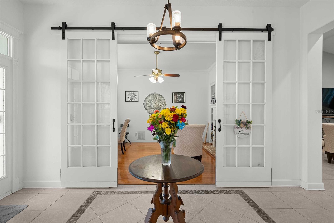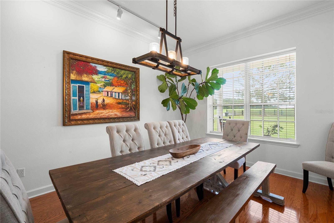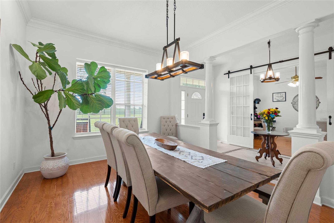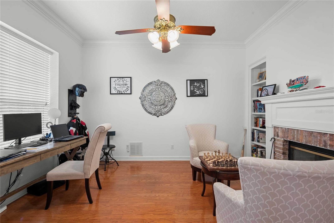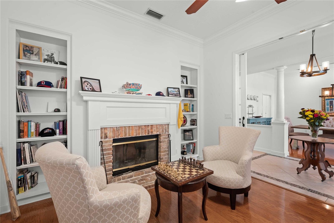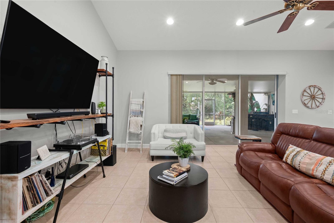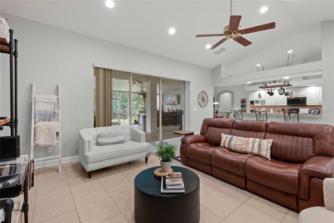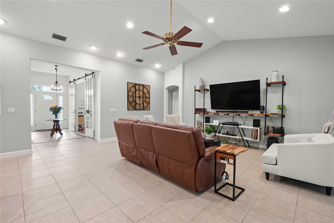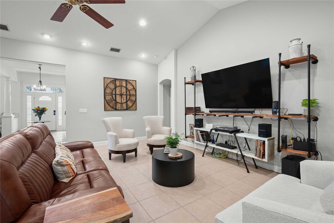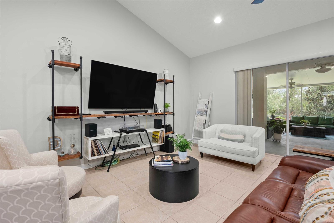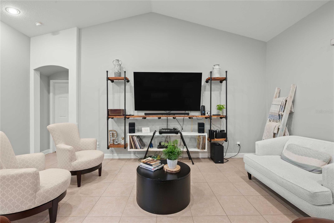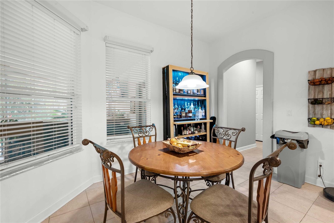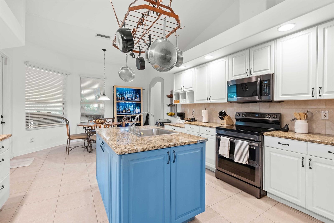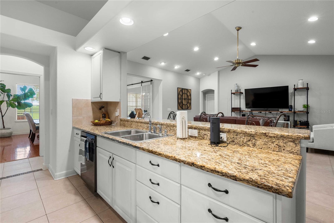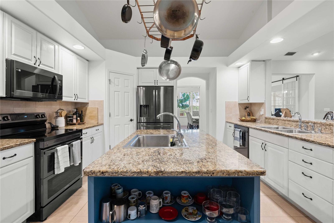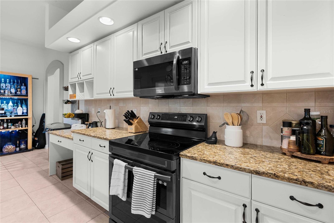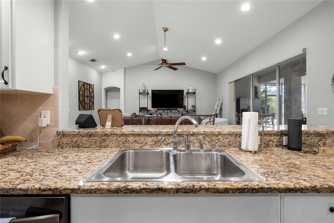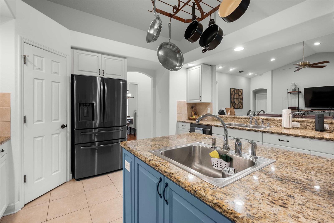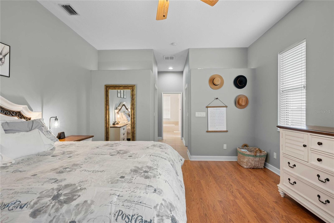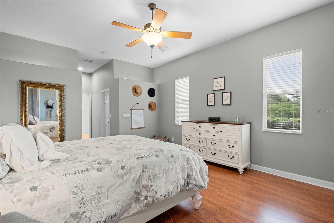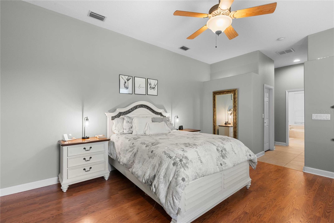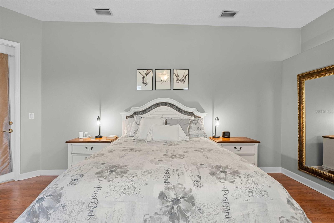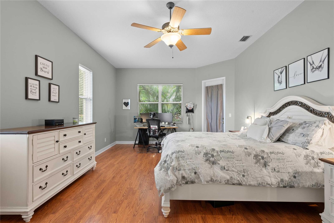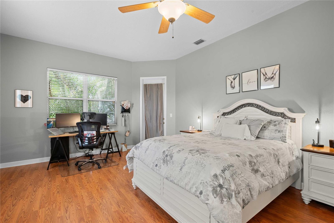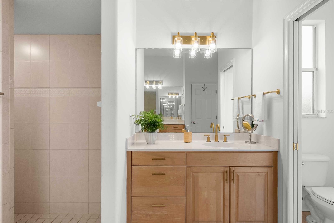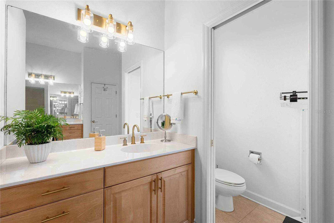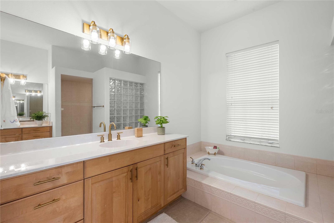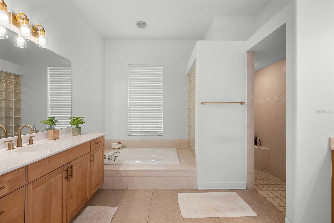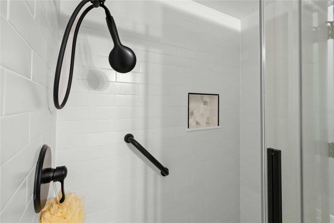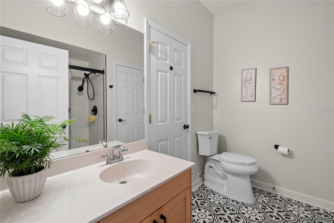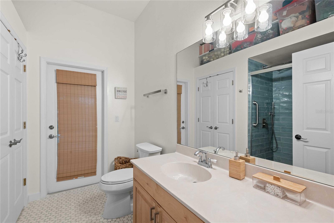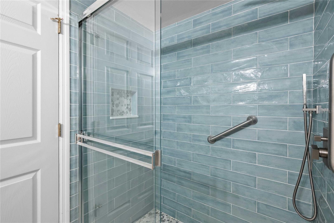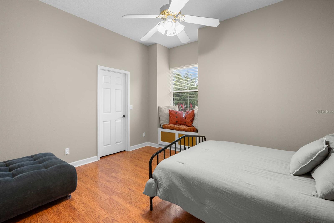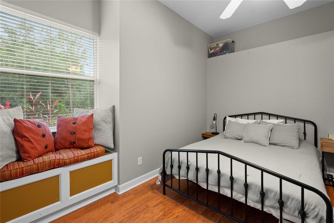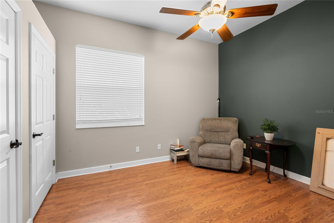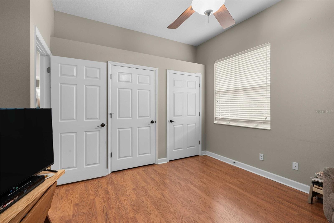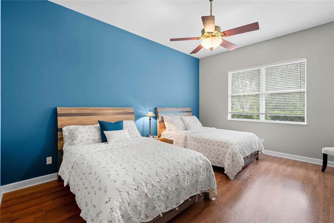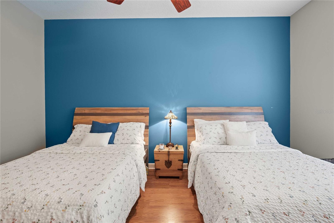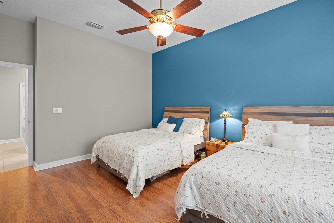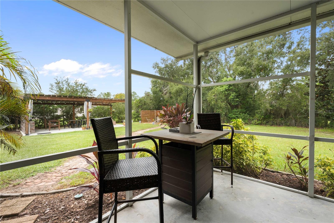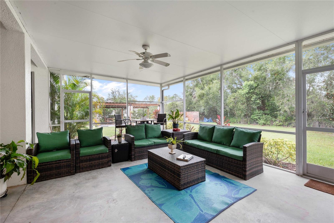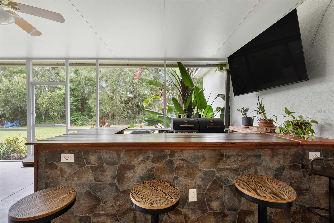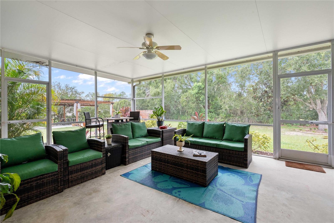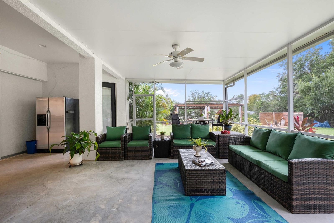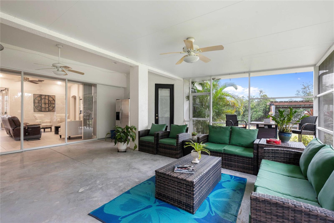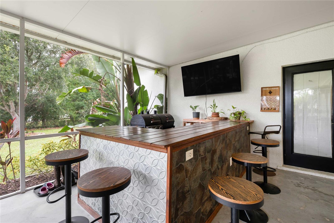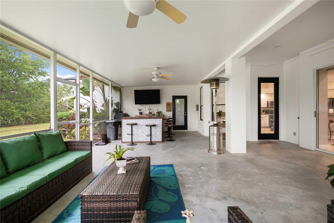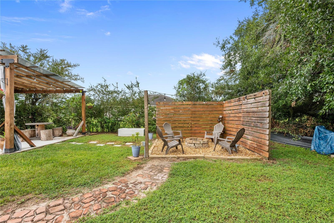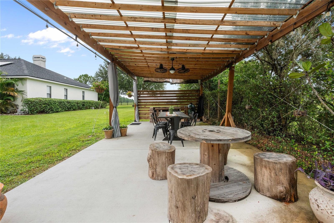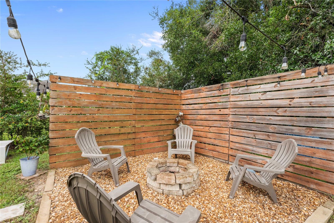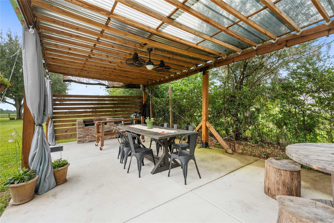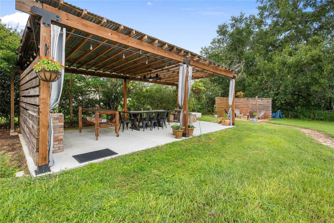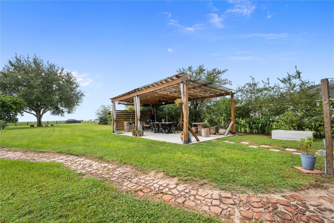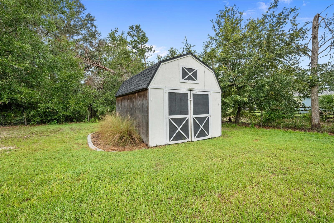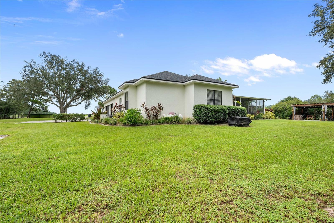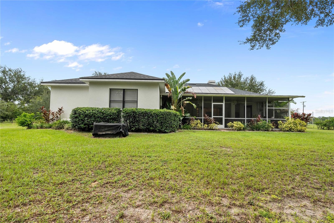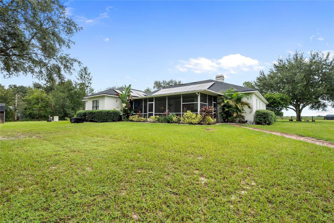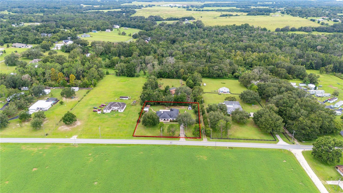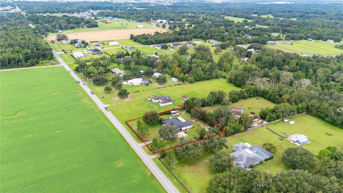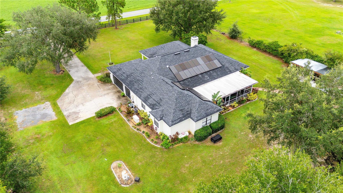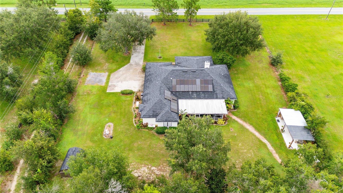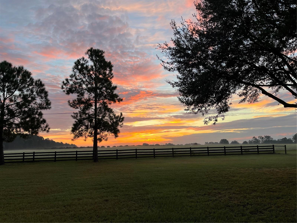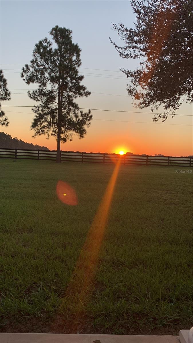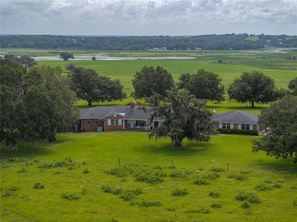13921 Curley Road, DADE CITY, FL 33525
Property Photos
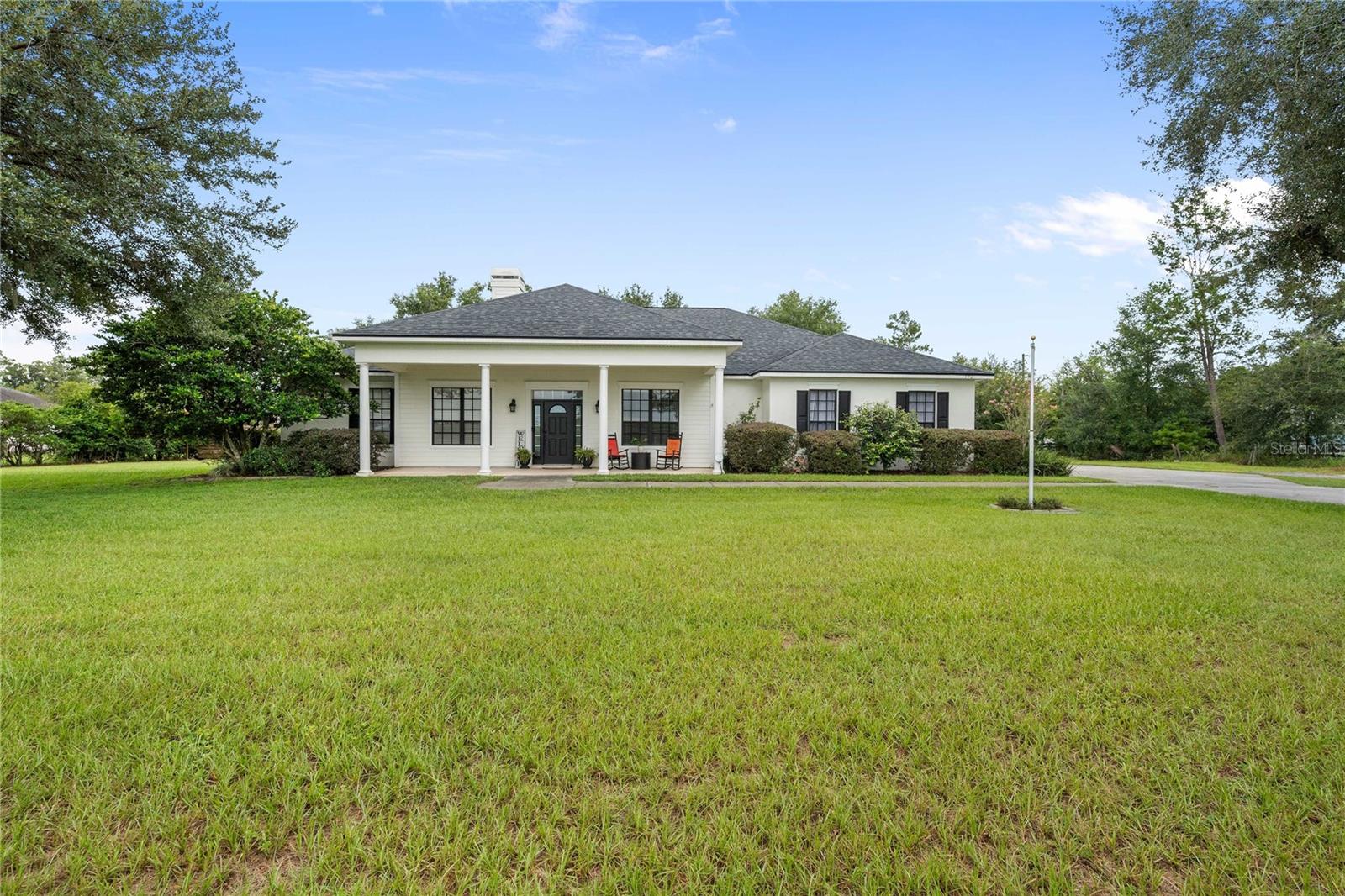
Would you like to sell your home before you purchase this one?
Priced at Only: $774,900
For more Information Call:
Address: 13921 Curley Road, DADE CITY, FL 33525
Property Location and Similar Properties
- MLS#: TB8425390 ( Residential )
- Street Address: 13921 Curley Road
- Viewed: 19
- Price: $774,900
- Price sqft: $160
- Waterfront: No
- Year Built: 2003
- Bldg sqft: 4842
- Bedrooms: 4
- Total Baths: 3
- Full Baths: 3
- Garage / Parking Spaces: 3
- Days On Market: 26
- Additional Information
- Geolocation: 28.3604 / -82.2748
- County: PASCO
- City: DADE CITY
- Zipcode: 33525
- Provided by: KELLER WILLIAMS RLTY NEW TAMPA
- Contact: Erica Shireman
- 813-994-4422

- DMCA Notice
-
DescriptionThis stunning 4 bedroom, 3 bathroom home offers over 3,100 sq. ft. of beautifully designed living space on a full acreblending comfort, elegance, and functionality, all with NO HOA! Step inside to soaring ceilings and a spacious great room with a built in entertainment center, perfect for family gatherings. The gourmet kitchen is a chefs dream, featuring granite countertops, a center island with sink, ample cabinetry, and appliances replaced in 2024. A bright eat in area and formal dining room provide plenty of options for everyday meals and special occasions. The generous owners suite boasts dual walk in closets and a luxurious en suite with dual sinks, soaking tub, and walk in shower. A split floor plan ensures privacy, with a guest wing offering three oversized bedrooms with huge closets. Two fully renovated bathrooms (2024) add modern style and convenienceone with direct bedroom access, the other opening to the lanai. A large home office with fireplace and built in shelving overlooks gorgeous front viewsideal for working remotely. Outdoors, enjoy a welcoming front porch, an expansive screened lanai with bar and sliders that open fully for breezes, plus a backyard oasis. Entertain under the covered pavilion (2023), complete with built in stone cooking area, firepit, and storage shed. A mosquito sprayer system (2019) keeps outdoor spaces enjoyable year round. Peace of mind upgrades include a Generac whole home generator system, owned solar panels with warranty (2019), a newer roof (2021), Termite prevention (2024), a new well pump (2025), a water softener (2025), 3 car garage with updated epoxy flooring (2023), washer & dryer included. The property is fully fenced and pet ready, making it the perfect blend of indoor comfort and outdoor living. Dont miss the opportunity to own this exceptional homestyle, functionality, and modern upgrades all in one!
Payment Calculator
- Principal & Interest -
- Property Tax $
- Home Insurance $
- HOA Fees $
- Monthly -
For a Fast & FREE Mortgage Pre-Approval Apply Now
Apply Now
 Apply Now
Apply NowFeatures
Building and Construction
- Covered Spaces: 0.00
- Exterior Features: Outdoor Grill, Private Mailbox, Rain Gutters, Sliding Doors, Storage
- Fencing: Board, Fenced, Wire
- Flooring: Ceramic Tile, Luxury Vinyl
- Living Area: 3124.00
- Other Structures: Shed(s)
- Roof: Shingle
Land Information
- Lot Features: In County, Landscaped, Level, Paved
Garage and Parking
- Garage Spaces: 3.00
- Open Parking Spaces: 0.00
- Parking Features: Garage Faces Side
Eco-Communities
- Water Source: Well
Utilities
- Carport Spaces: 0.00
- Cooling: Central Air
- Heating: Central
- Pets Allowed: Yes
- Sewer: Septic Tank
- Utilities: Electricity Connected
Finance and Tax Information
- Home Owners Association Fee: 0.00
- Insurance Expense: 0.00
- Net Operating Income: 0.00
- Other Expense: 0.00
- Tax Year: 2024
Other Features
- Appliances: Dishwasher, Dryer, Electric Water Heater, Microwave, Range, Refrigerator, Washer
- Country: US
- Furnished: Unfurnished
- Interior Features: Ceiling Fans(s), Eat-in Kitchen, High Ceilings, Primary Bedroom Main Floor, Walk-In Closet(s)
- Legal Description: COM AT SE COR OF NE1/4 OF NW1/4 OF NE1/4 OF SEC 35 TH S89DEG 57'44"W ALG SOUTH BDY OF NE1/4 OF NW1/4 OF NE1/4 OF SEC 35 19.64 FT ON WLY R/W CR 577 (CURLEY RD) SAID POINT BEING 25 FT WEST OF CENT ERLINE OF SAID ROAD TH N00DEG 25' 13"W ALG SAID R/W 120 .32 FT TH CONT ALG SAID R/W N00DEG 00' 03"E 99.73 FT FOR POB TH S89DEG56'15"W 230 FT TH N00DEG 00' 03"E 189.95 FT TH N89DEG 54' 47"E 230 FT TH S00DEG 00' 03"W 190.05 FT TO POB
- Levels: One
- Area Major: 33525 - Dade City/Richland
- Occupant Type: Owner
- Parcel Number: 20-24-35-000.0-002.00-003.1
- Possession: Close Of Escrow
- Style: Traditional
- View: Trees/Woods
- Views: 19
- Zoning Code: AR
Similar Properties
Nearby Subdivisions
1stj1stj
Abbey Glen
Abbey Glen Ph 2
Abbey Glen Ph Two
Abbey Glen Phase Ii
Abbey Glen Phase Two
Acreage
Cane Mill 2 Sub
Clinton Corner
Congress Park
E B Larkin Add
East Lake Park
Farmington Hills Sub
Grandeur
Grandview Grove
Green Valley
Hallmans Sub
Heather Place
Heritage Hills
Hickory Hill Acres
Hilltop Point Rep
Lake Jovita Golf Country Clu
Lake Jovita Golf Country Club
Lake Jovita Golf & Country Clu
Lake Jovita Golf And Country C
Leahs Acres
Mc Minns Add
Mccomdco
Mclroy Sub
Metes And Bounds
Mickens Harper Sub
Mills Estates
None
Not Applicable
Not In Hernando
Not On List
Nw14 Ne14 28 24 20
Orangewood East
Rivers Add
Seaboard Coastline Railroad
Shadowlawn
Summerfield
Summit View
Summit View Ph 1a
Suwanne Park Sub
Suwannee Lakeside Heritage Hi
Suwannee Lakeside Ph 1
Suwannee Lakeside Ph 2 3
Suwannee Lakeside Ph 2 & 3
Teri Court Subdivision
Victory
Zephyrhills Colony Co

- Broker IDX Sites Inc.
- 750.420.3943
- Toll Free: 005578193
- support@brokeridxsites.com



