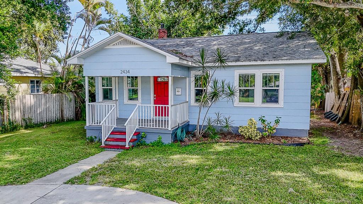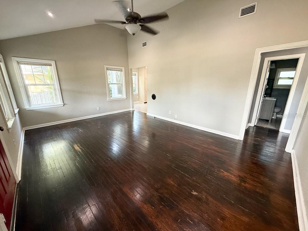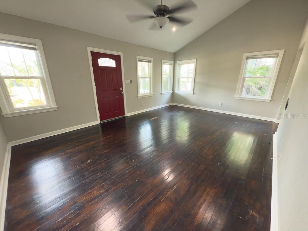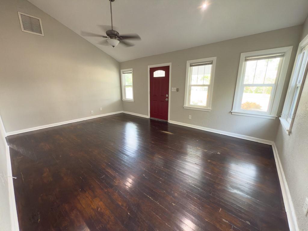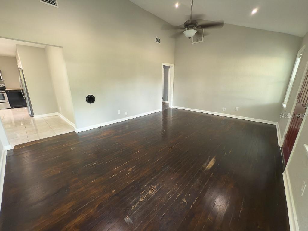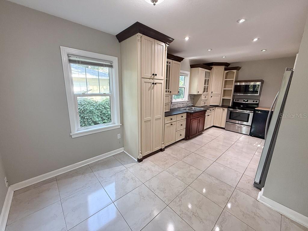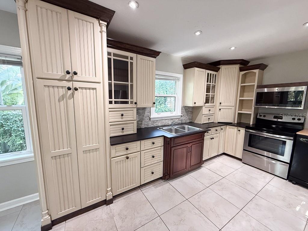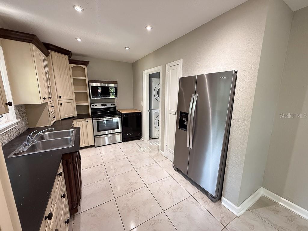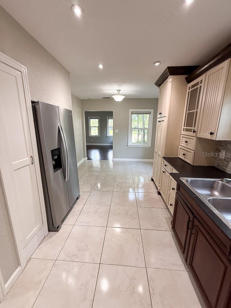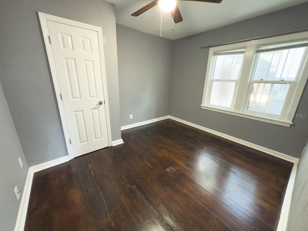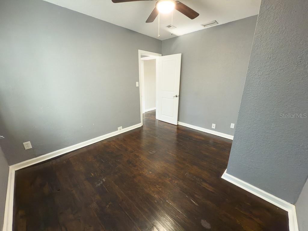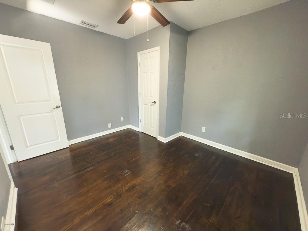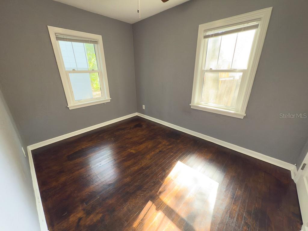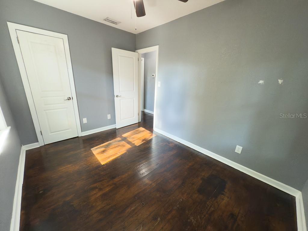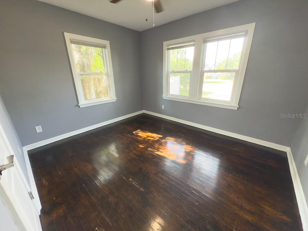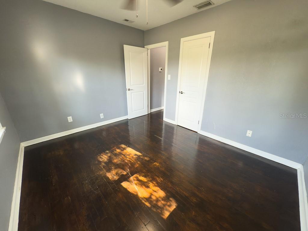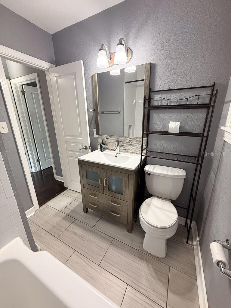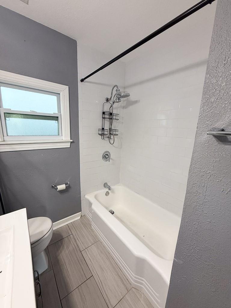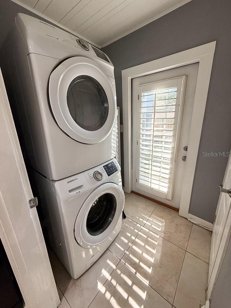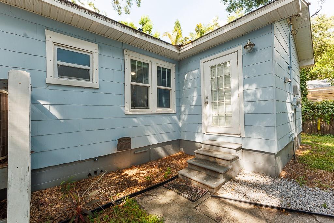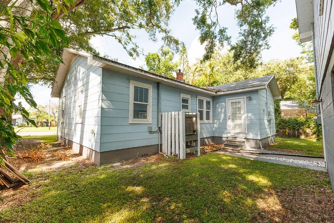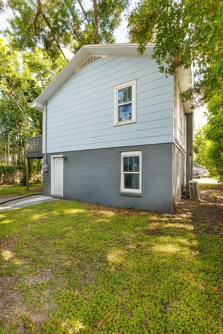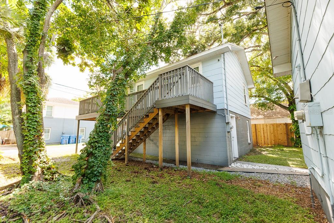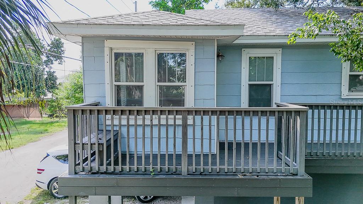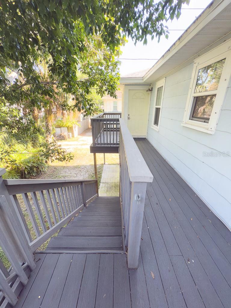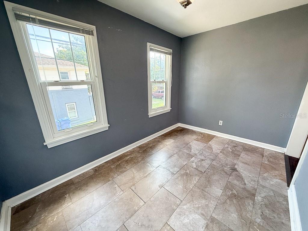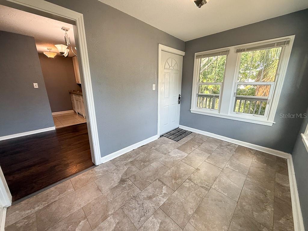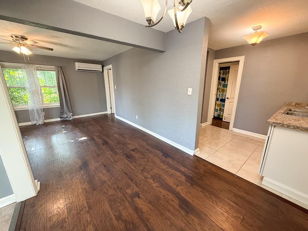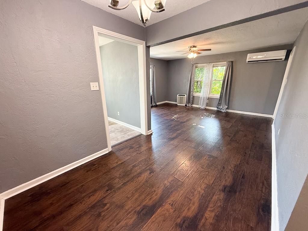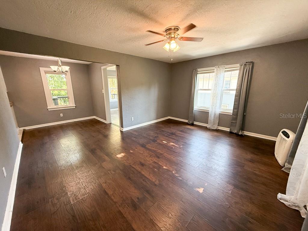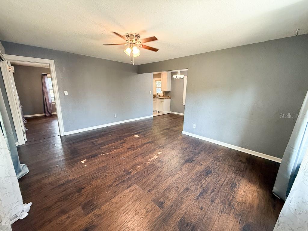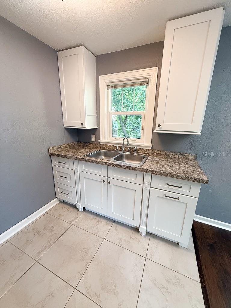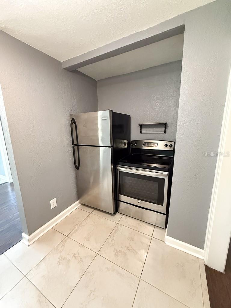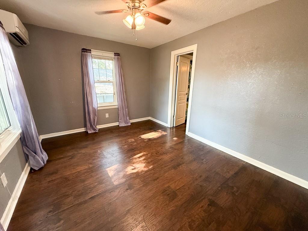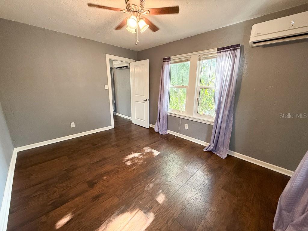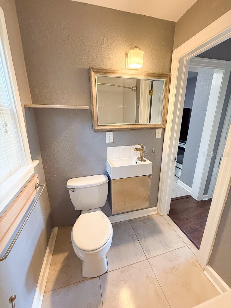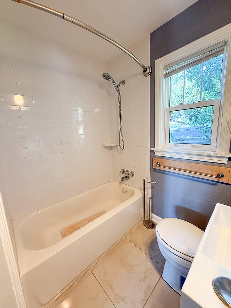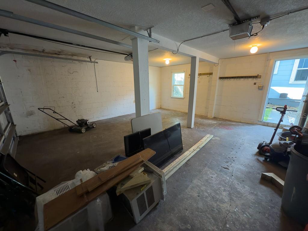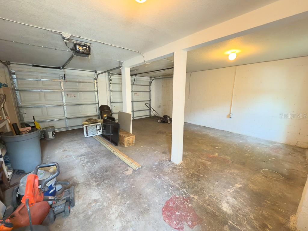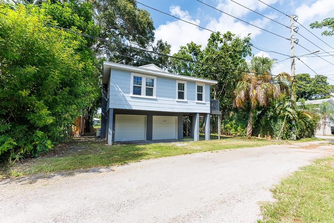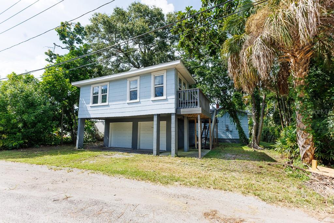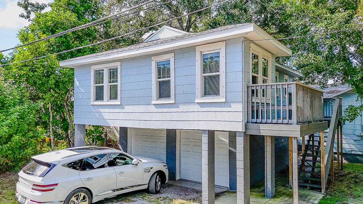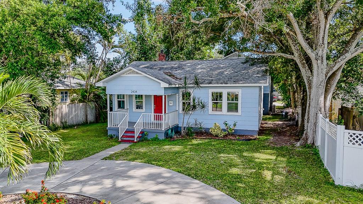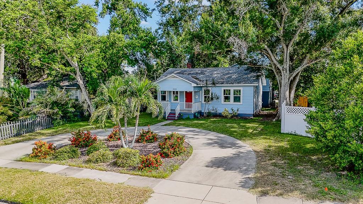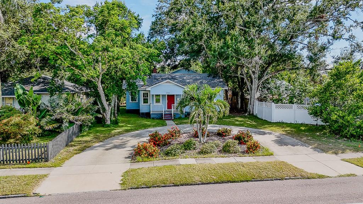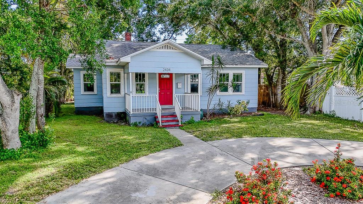2434 9th Avenue N, ST PETERSBURG, FL 33713
Property Photos
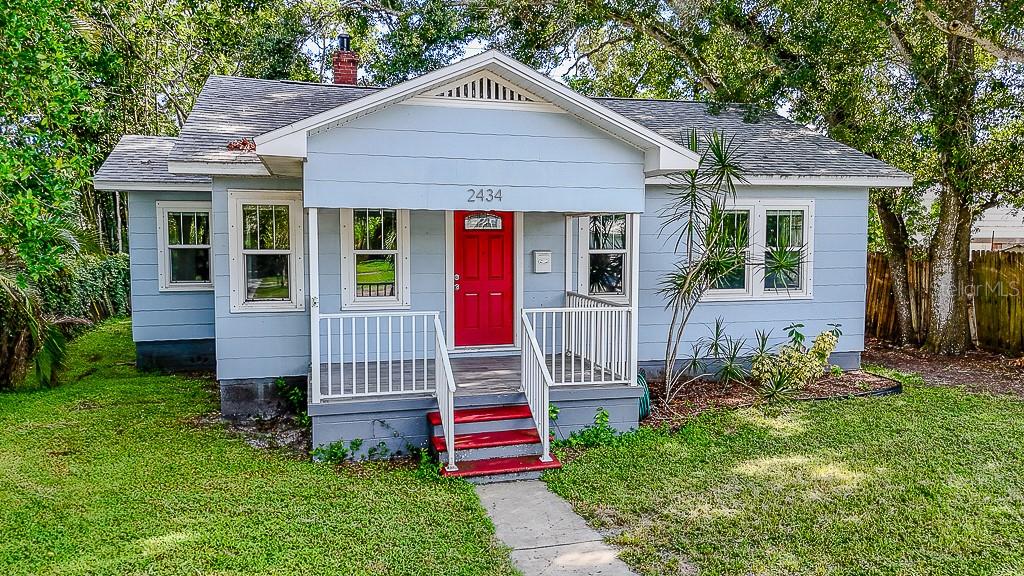
Would you like to sell your home before you purchase this one?
Priced at Only: $549,900
For more Information Call:
Address: 2434 9th Avenue N, ST PETERSBURG, FL 33713
Property Location and Similar Properties
- MLS#: TB8424552 ( Residential )
- Street Address: 2434 9th Avenue N
- Viewed: 23
- Price: $549,900
- Price sqft: $217
- Waterfront: No
- Year Built: 1949
- Bldg sqft: 2534
- Bedrooms: 4
- Total Baths: 2
- Full Baths: 2
- Garage / Parking Spaces: 2
- Days On Market: 60
- Additional Information
- Geolocation: 27.7808 / -82.6667
- County: PINELLAS
- City: ST PETERSBURG
- Zipcode: 33713
- Subdivision: High School Add Rev
- Elementary School: Woodlawn Elementary PN
- Middle School: John Hopkins Middle PN
- High School: St. Petersburg High PN
- Provided by: CHARLES RUTENBERG REALTY INC
- Contact: Bill Smith
- 727-538-9200

- DMCA Notice
-
DescriptionHistoric Kenwood District Artistry & Enchantment Await Experience the charm of the Historic Kenwood District in this move in ready, updated, and stunning property featuring a 3 bedroom, 1 bathroom main home and a detached 1 bedroom, 1 bathroom guest house/ADU perched above a 2 car rear entry garage. Nestled on a spacious lot with lush tropical landscaping and fantastic curb appeal, this property is perfect for homeowners seeking versatility and style! Key Highlights: No HOA, No Flood Zone, No Evacuation Zone peace of mind and freedom! Major Updates: New roof (2015), PGT windows (2015), AC units (2017 & 2021), and full renovations (2015). Ideal Location: Minutes to Downtown St. Pete, Grand Central, The Edge District, I 275, and Gulf Beaches. Main Home: Step inside to find a bright, welcoming space with refinished original hardwood floors and timeless architectural details. The renovated kitchen features granite countertops, upgraded custom cabinetry, recessed lighting, and stainless steel appliances. A spacious family room, cozy dining area, and updated bathroom add to the charm. The interior laundry room off the kitchen is a convenient bonus. Guest House / ADU: Perfect for guests, in laws, or rental income! This private second level apartment offers a 1 bedroom, 1 bathroom layout, entry flex room (ideal for a home office), updated kitchen and bath, a dining area, and access to a private patio. The rear apartment has its own electric meter. Garage & Lot: Enjoy a spacious 2 car garage with alley access, plus a generous yard surrounded by tropical landscaping for outdoor enjoyment. This home truly blends historic character with modern upgrades, offering flexibility, style, and unbeatable location. Whether youre looking for a primary residence, a home with a rental opportunity, or a multi generational setup, this property has it all! Schedule your private tour today and see why this Historic Kenwood gem is the perfect place to call home!
Payment Calculator
- Principal & Interest -
- Property Tax $
- Home Insurance $
- HOA Fees $
- Monthly -
For a Fast & FREE Mortgage Pre-Approval Apply Now
Apply Now
 Apply Now
Apply NowFeatures
Building and Construction
- Covered Spaces: 0.00
- Exterior Features: Sidewalk
- Flooring: Ceramic Tile, Laminate, Wood
- Living Area: 1690.00
- Other Structures: Guest House
- Roof: Shingle
Land Information
- Lot Features: Historic District, City Limits, Level, Near Public Transit, Sidewalk, Paved
School Information
- High School: St. Petersburg High-PN
- Middle School: John Hopkins Middle-PN
- School Elementary: Woodlawn Elementary-PN
Garage and Parking
- Garage Spaces: 2.00
- Open Parking Spaces: 0.00
- Parking Features: Circular Driveway
Eco-Communities
- Water Source: Public
Utilities
- Carport Spaces: 0.00
- Cooling: Central Air, Mini-Split Unit(s)
- Heating: Central, Electric, Ductless
- Sewer: Public Sewer
- Utilities: Cable Connected, Electricity Connected, Sewer Connected, Water Connected
Finance and Tax Information
- Home Owners Association Fee: 0.00
- Insurance Expense: 0.00
- Net Operating Income: 0.00
- Other Expense: 0.00
- Tax Year: 2024
Other Features
- Appliances: Dishwasher, Dryer, Electric Water Heater, Microwave, Range, Refrigerator, Washer
- Country: US
- Interior Features: Ceiling Fans(s), Eat-in Kitchen, Living Room/Dining Room Combo, Stone Counters, Thermostat, Vaulted Ceiling(s)
- Legal Description: HIGH SCHOOL ADD REVISED LOT 4
- Levels: One
- Area Major: 33713 - St Pete
- Occupant Type: Vacant
- Parcel Number: 14-31-16-39546-000-0040
- Possession: Close Of Escrow
- Style: Bungalow
- Views: 23
- Zoning Code: RES
Nearby Subdivisions
30th Ave Sub Extension
Arnoldpollards Sub 1
Avalon
Avalon Sub 2
Avalon Sub 3
Beevers O.a.
Broadacres
Bronx
Brunson Sub
Central Ave Heights
Central Oak Park
Central Park Rev
Chevy Chase
Colfax City
Coolidge Park
Corsons Sub
Deeb Add
Doris Heights
El Dorado Hills Annex
El Dorado Hills Rep
Flag Sub
Flagg Morris Sub
Floral Villa Estates Rep
Floral Villa Park 2nd Sec
Fordham Sub
Francella Park
Golden Crest
Goldsmiths Rep
Halls Central Ave 1
Halls Central Ave 2
Hanousek Subdivision
Harshaw 1st Add
Harshaw Lake 2
Harshaw Lake Rep Add
Harshaw Lake Replat
Harshaw Lake Sub
Harshaw Sub
Herkimer Heights
Herron Heights
Hialea
High School Add Rev
Highview Sub
Highview Sub Tr A Rep
Hudson Heights
Inter Bay
Kellhurst Rep
Kenilworth
Kenwood Sub
Kenwood Sub Add
Lake Louise
Leslee Heights Sub Sec 1
Leslee Heights Sub Sec 2
Lewis Burkhard
Lynnmoor
Mankato Heights
Melrose Sub
Melrose Sub 1st Add
Metes Bounds
Michigan Park Pt Rep Add
Monterey Sub
Mount Vernon
Mount Washington 2nd Sec
Norton Sub
Not On List
Oak Ridge
Pelham Manor 1
Pine City Sub Rep
Ponce De Leon Park
Powers Central Park Sub
Remsen Heights
Royal Palm Park
Russell Park
Russell Park Rep
School Park Add
Sirlee Heights
Sirmons Estates
St Petersburg Investment Co Su
Stuart Geo Sub
Sunshine Park
Thuma
Waldomar Groves
Wayne Heights Rep
Woodhurst Ext

- Broker IDX Sites Inc.
- 750.420.3943
- Toll Free: 005578193
- support@brokeridxsites.com



