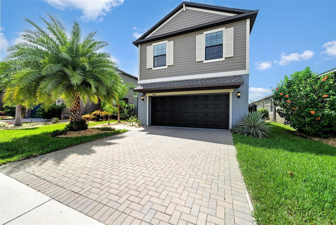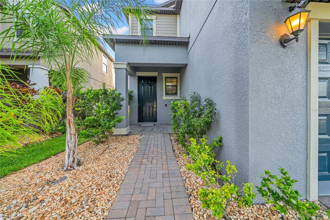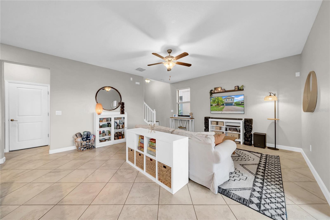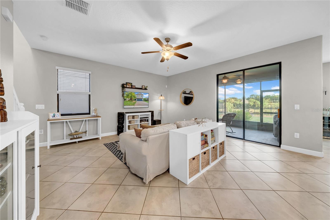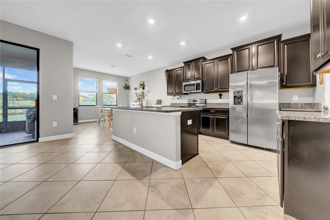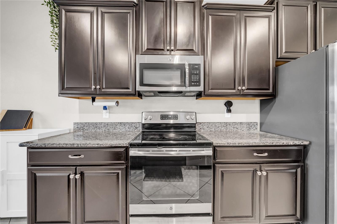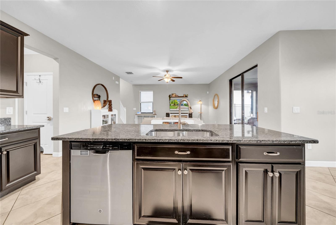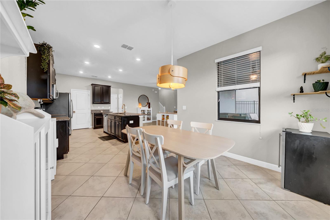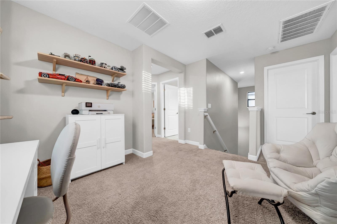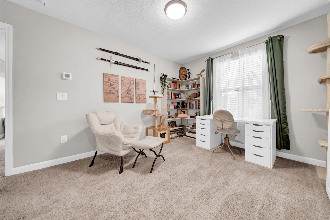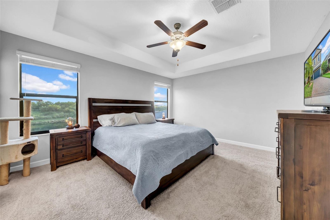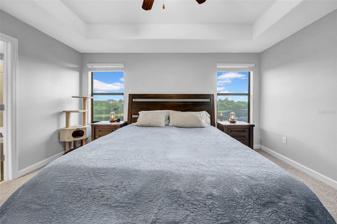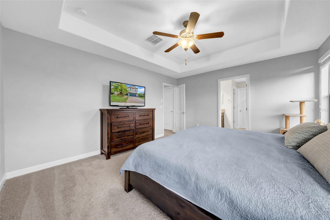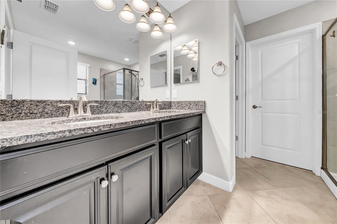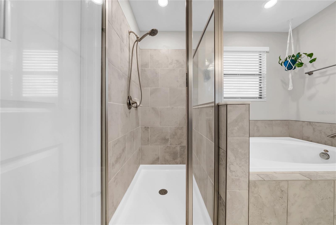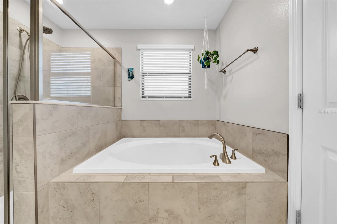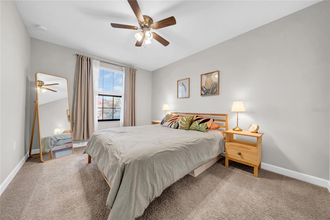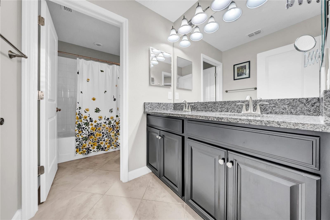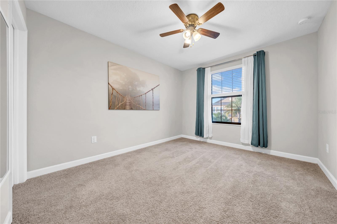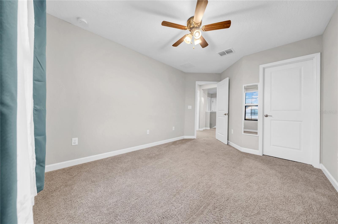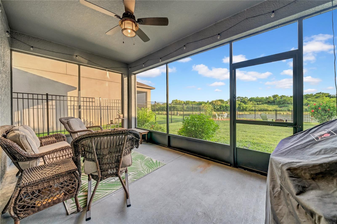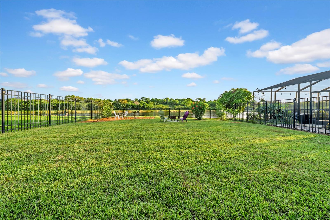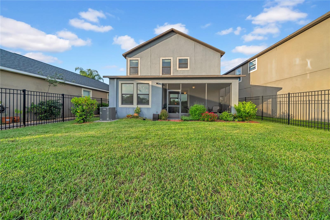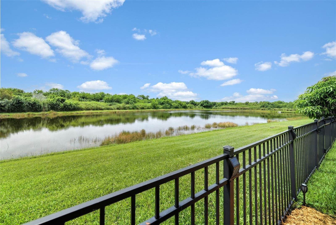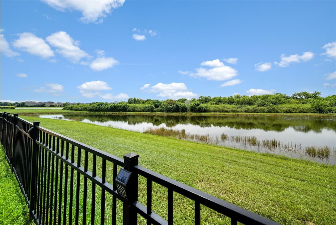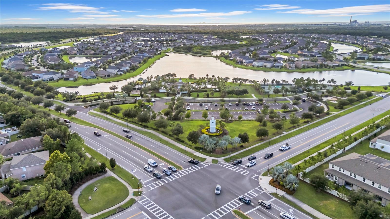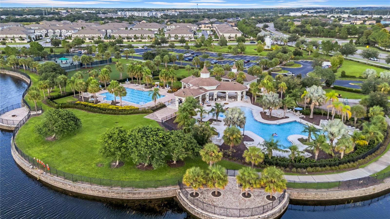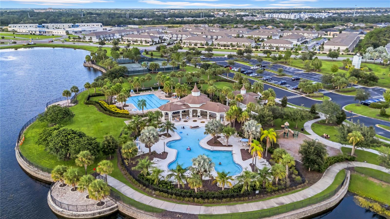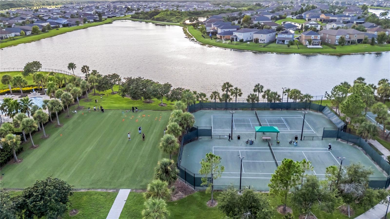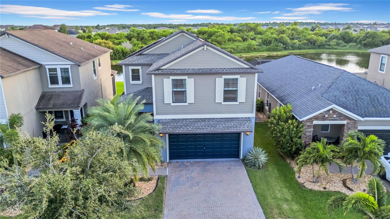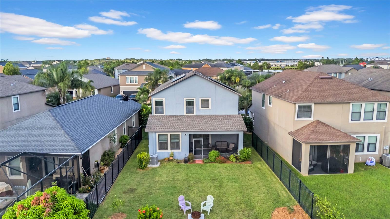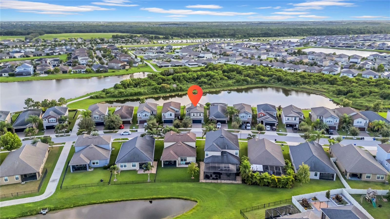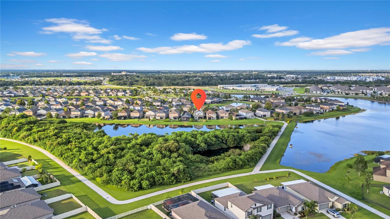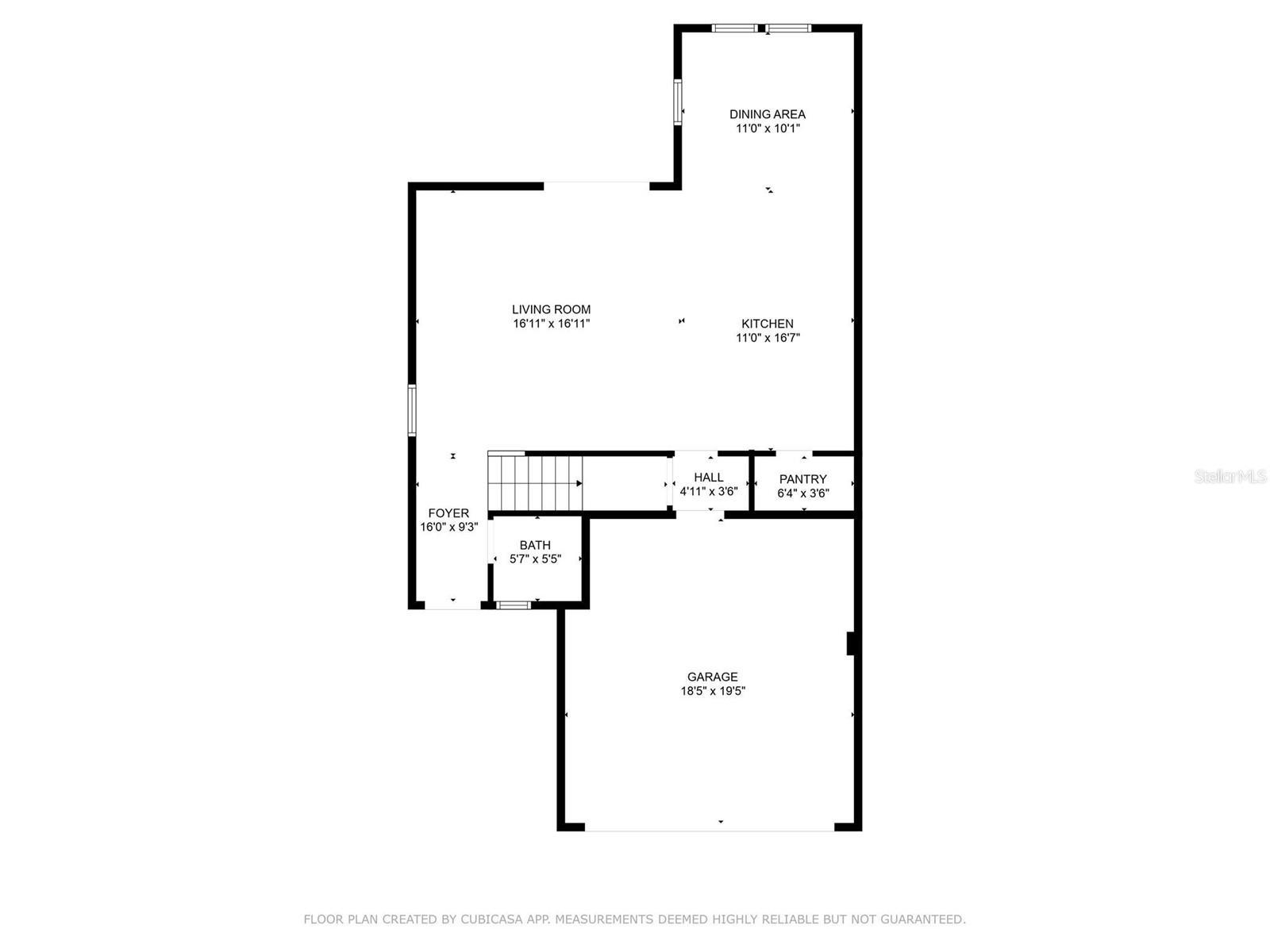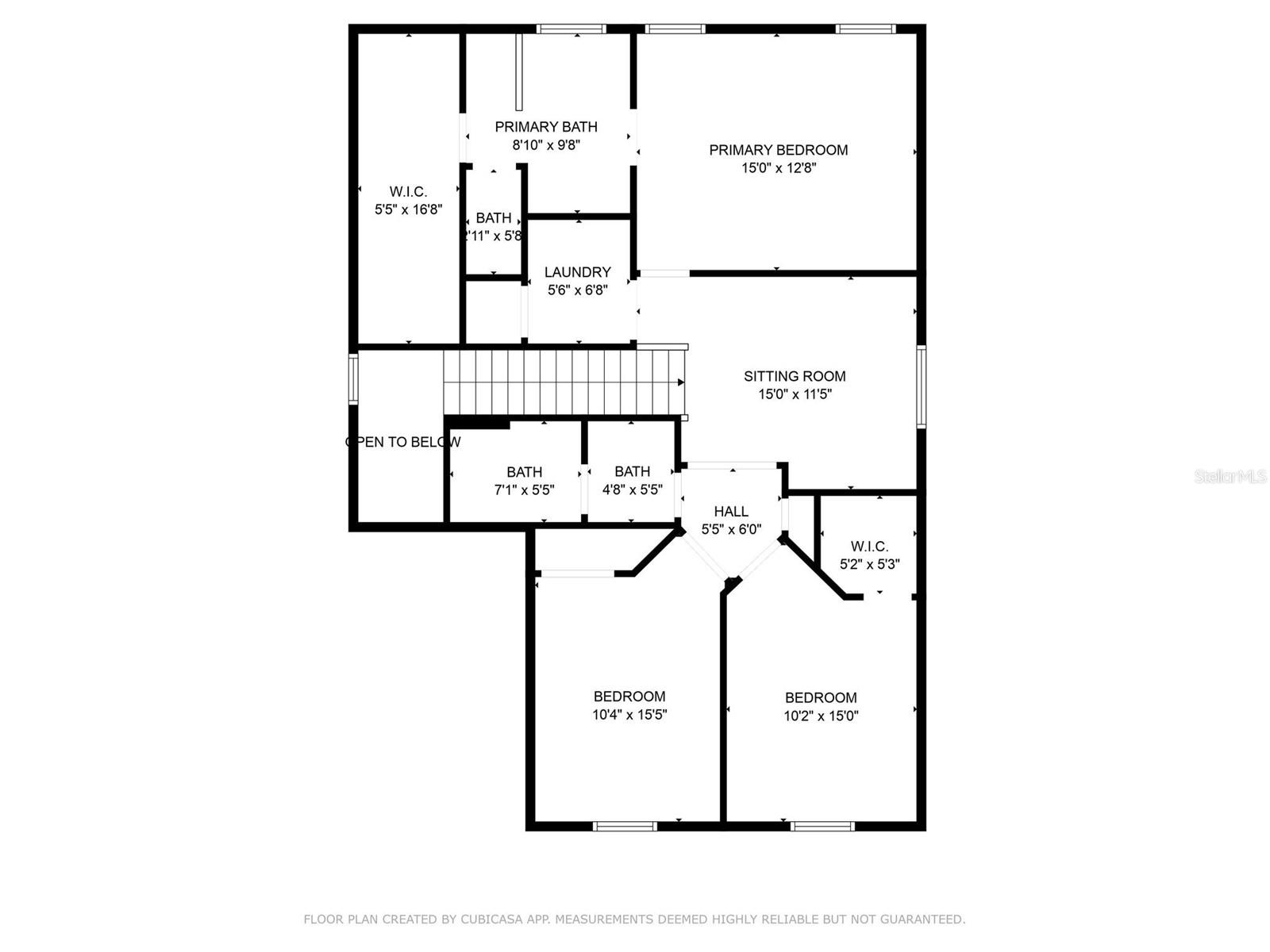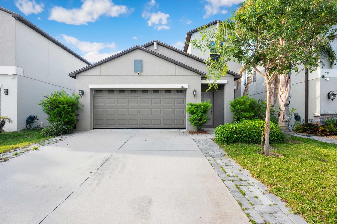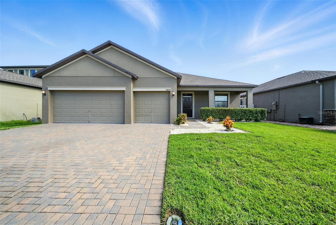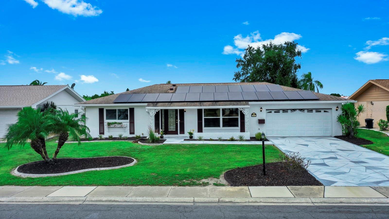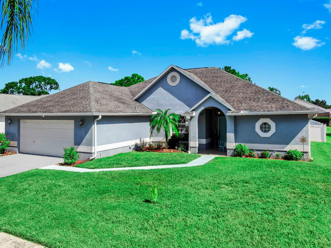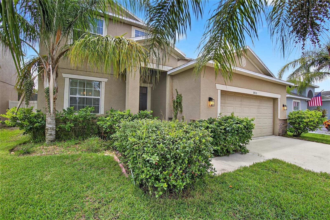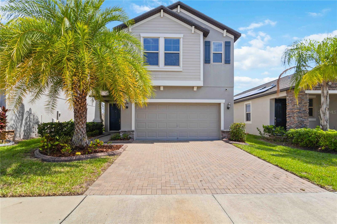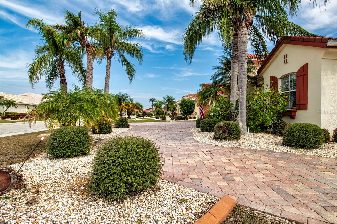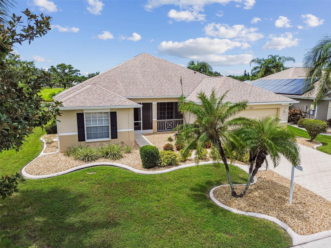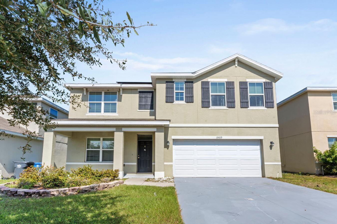10031 Sage Creek Drive, SUN CITY CENTER, FL 33573
Property Photos
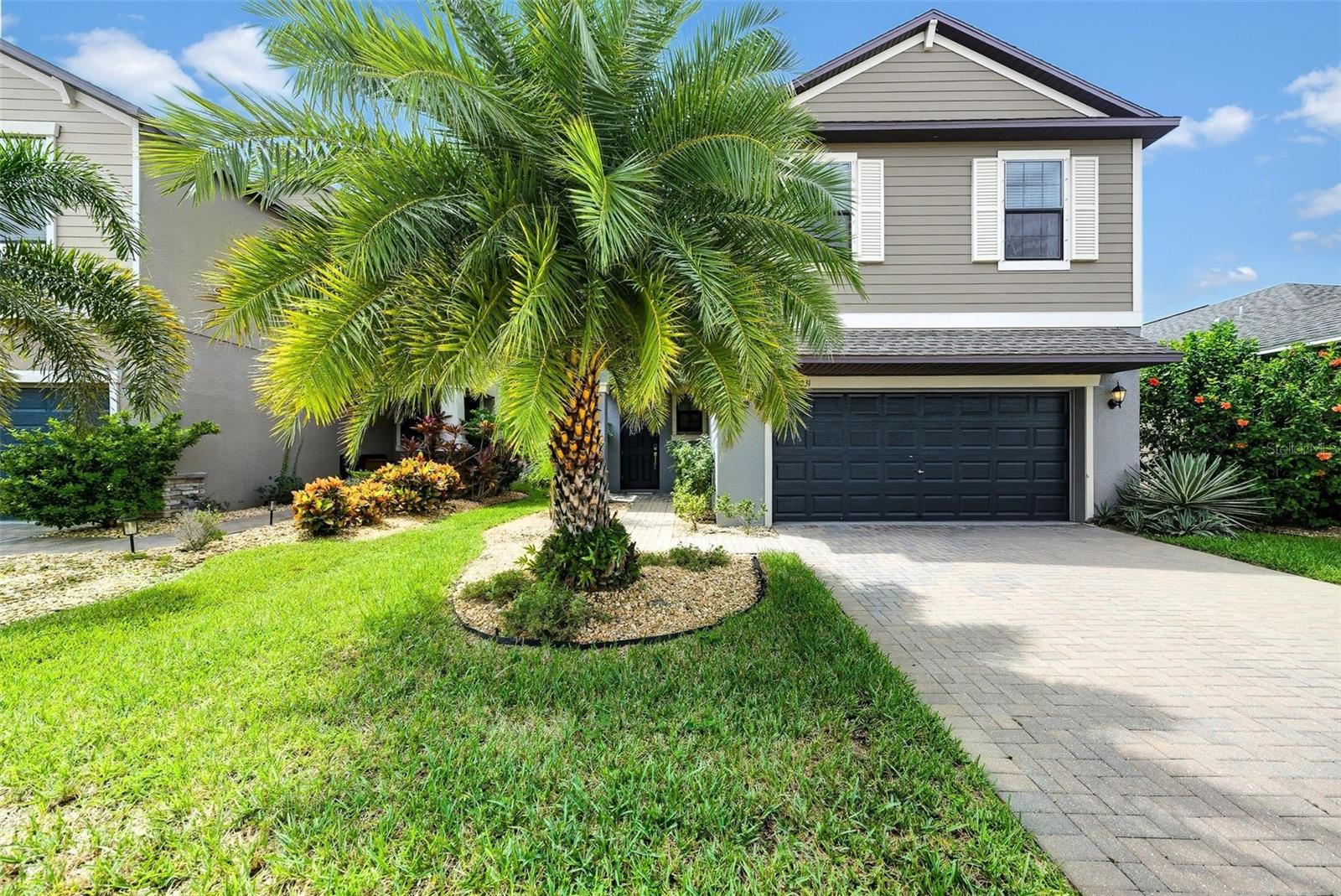
Would you like to sell your home before you purchase this one?
Priced at Only: $371,000
For more Information Call:
Address: 10031 Sage Creek Drive, SUN CITY CENTER, FL 33573
Property Location and Similar Properties
- MLS#: TB8424546 ( Residential )
- Street Address: 10031 Sage Creek Drive
- Viewed: 56
- Price: $371,000
- Price sqft: $140
- Waterfront: No
- Year Built: 2018
- Bldg sqft: 2646
- Bedrooms: 3
- Total Baths: 3
- Full Baths: 2
- 1/2 Baths: 1
- Garage / Parking Spaces: 2
- Days On Market: 53
- Additional Information
- Geolocation: 27.7694 / -82.3487
- County: HILLSBOROUGH
- City: SUN CITY CENTER
- Zipcode: 33573
- Subdivision: Belmont North Ph 2a
- Elementary School: Belmont Elementary School
- Middle School: Eisenhower HB
- High School: Sumner High School
- Provided by: PRIME 1 REALTY
- Contact: Karena Caputo
- 813-776-2349

- DMCA Notice
-
DescriptionWelcome to this stunning home in the highly desirable Belmont community, offering modern living with energy efficiency and resort style amenities. From the moment you arrive, the paver driveway and covered front porch create a warm and inviting curb appeal. Inside, soaring ceilings and an open concept layout seamlessly connect the living, dining, and kitchen areas, perfect for entertaining and everyday living. The chefs kitchen is a true showpiece with 42" espresso cabinetry, crown molding, granite countertops, a large island, stainless steel appliances, and a walk in pantry. Upstairs, a versatile loft separates the spacious secondary bedrooms from the luxurious master suite, which features dual granite sinks, a garden tub, walk in shower, and walk in closet. The screened lanai overlooks a tranquil pond view with fruit trees and a fully fenced backyard, making it the perfect place to relax or entertain outdoors. Additional upgrades include a fully paid off solar panel system, Nest thermostat, an invisible cable management system, Vivint security system, and extra garage storage for comfort and peace of mind. Belmont residents enjoy resort style pools, tennis and basketball courts, dog parks, scenic walking and biking trails, fishing ponds, and close proximity to Publix, shopping, dining, and nearby beaches. This home is move in ready and designed with both style and functionality in minddont miss your chance to make it yours!
Payment Calculator
- Principal & Interest -
- Property Tax $
- Home Insurance $
- HOA Fees $
- Monthly -
For a Fast & FREE Mortgage Pre-Approval Apply Now
Apply Now
 Apply Now
Apply NowFeatures
Building and Construction
- Covered Spaces: 0.00
- Exterior Features: Hurricane Shutters, Sidewalk, Sliding Doors, Sprinkler Metered
- Fencing: Fenced
- Flooring: Carpet, Ceramic Tile
- Living Area: 1978.00
- Roof: Shingle
Land Information
- Lot Features: Landscaped, Level, Sidewalk, Paved
School Information
- High School: Sumner High School
- Middle School: Eisenhower-HB
- School Elementary: Belmont Elementary School
Garage and Parking
- Garage Spaces: 2.00
- Open Parking Spaces: 0.00
Eco-Communities
- Water Source: Public
Utilities
- Carport Spaces: 0.00
- Cooling: Central Air
- Heating: Central
- Pets Allowed: Yes
- Sewer: Public Sewer
- Utilities: BB/HS Internet Available, Cable Available, Electricity Connected, Sewer Connected, Water Connected
Amenities
- Association Amenities: Fitness Center, Pool
Finance and Tax Information
- Home Owners Association Fee: 158.00
- Insurance Expense: 0.00
- Net Operating Income: 0.00
- Other Expense: 0.00
- Tax Year: 2024
Other Features
- Appliances: Dishwasher, Disposal, Dryer, Microwave, Range, Refrigerator, Washer
- Association Name: Communities First Association Management
- Association Phone: 813-333-1047
- Country: US
- Interior Features: Ceiling Fans(s), PrimaryBedroom Upstairs, Solid Surface Counters, Solid Wood Cabinets, Thermostat, Walk-In Closet(s)
- Legal Description: BELMONT NORTH PHASE 2A LOT 5 BLOCK 31
- Levels: Two
- Area Major: 33573 - Sun City Center / Ruskin
- Occupant Type: Owner
- Parcel Number: U-19-31-20-A6S-000031-00005.0
- Style: Contemporary
- Views: 56
- Zoning Code: PD
Similar Properties
Nearby Subdivisions
Belmont North Ph 2a
Belmont South Ph 2d
Belmont South Ph 2d Paseo Al
Belmont South Ph 2e
Belmont South Ph 2f
Belmont South Phase 2f
Caloosa Country Club Estates
Caloosa Country Club Estates U
Club Manor
Cypress Creek Ph 4a
Cypress Creek Ph 4b
Cypress Creek Ph 5b1
Cypress Creek Ph 5c1
Cypress Creek Ph 5c2
Cypress Creek Ph 5c3
Cypress Creek Village A
Cypress Creek Village A Rev
Cypress Crk Ph 1 2 Prcl J
Cypress Crk Ph 3 4 Prcl J
Cypress Crk Prcl J Ph 3 4
Cypress Crk Prcl J Ph 7 2
Cypress Mill
Cypress Mill Ph 2
Cypress Mill Phase 1c1
Cypress Mill Phase 3
Cypress Mills
Cypressview Ph 1
Del Webbs Sun City Florida
Del Webbs Sun City Florida Un
Fairfield A Condo
Fairway Pointe
Gantree Sub
Greenbriar Sub
Greenbriar Sub Ph 1
Greenbriar Sub Ph 2
Huntington Condo
La Paloma Village
La Paloma Village Ph 3b Un 2
Montero Village
Not Applicable
Not On List
Sun City Center
Sun City Center Richmond Vill
Sun City Center Nottingham Vil
Sun City Center Unit 32b
Sun City North Area
Sun Lakes Sub
Sun Lakes Subdivision Lot 63 B
The Preserve At La Paloma
Villa D Este
Westwood Greens A Condo
Yorkshire Sub

- Broker IDX Sites Inc.
- 750.420.3943
- Toll Free: 005578193
- support@brokeridxsites.com



