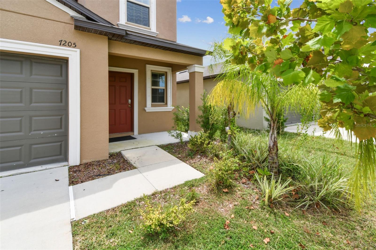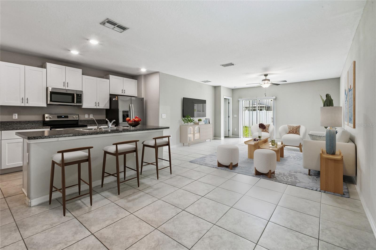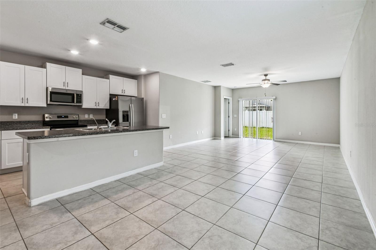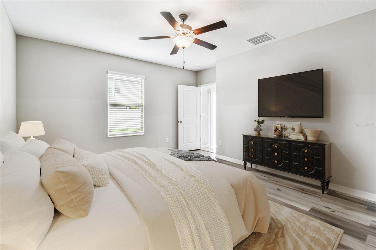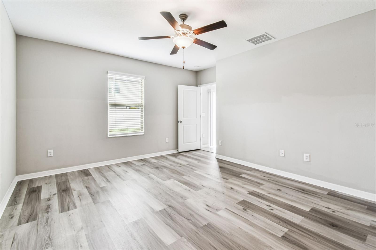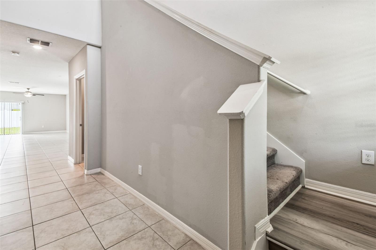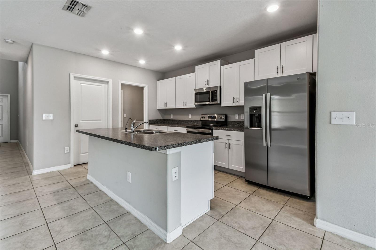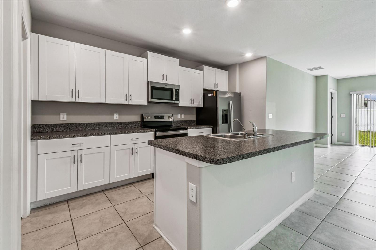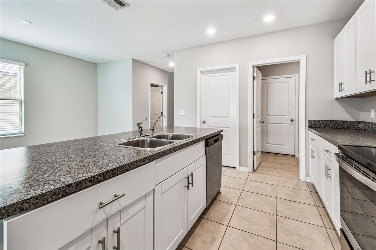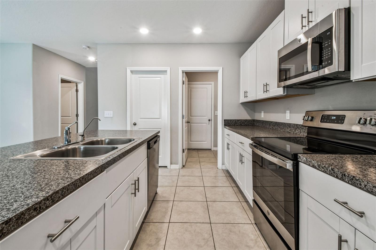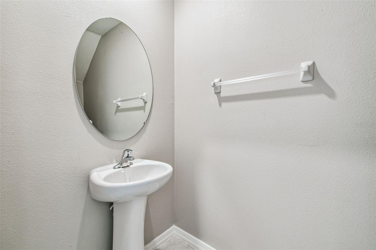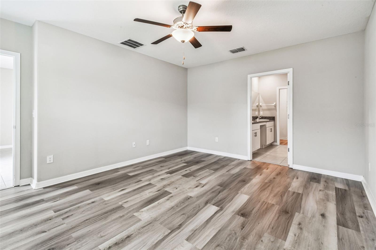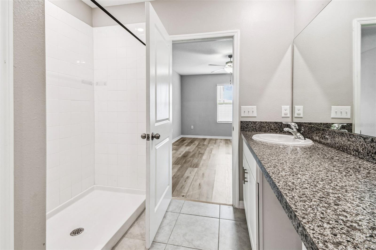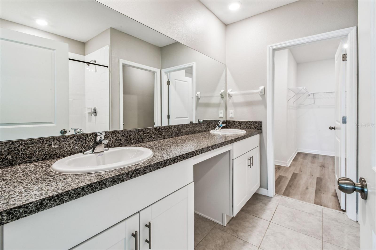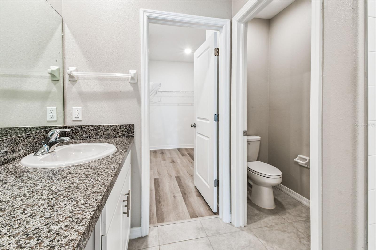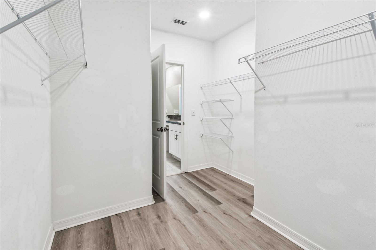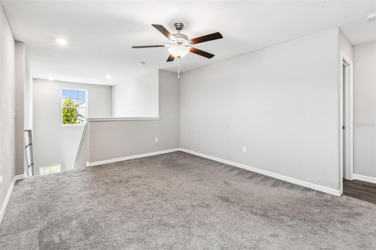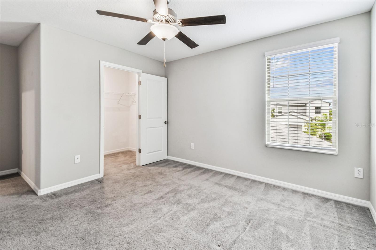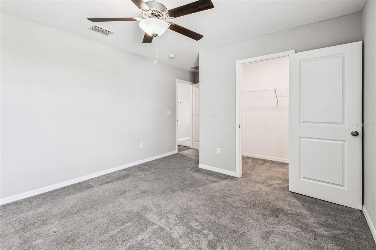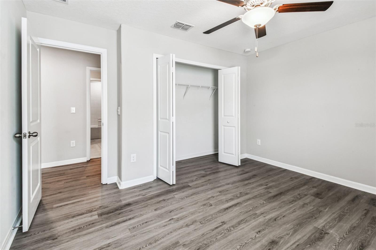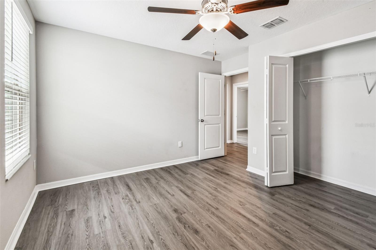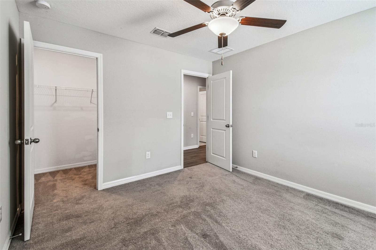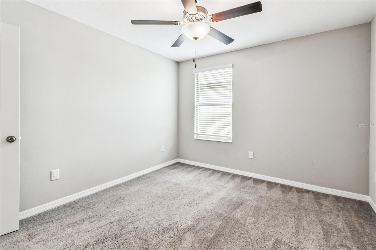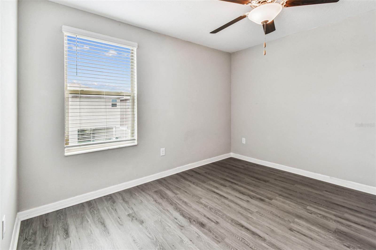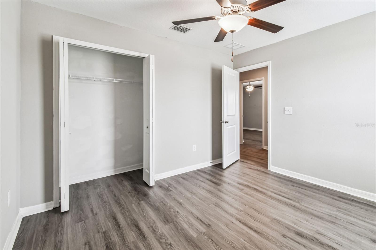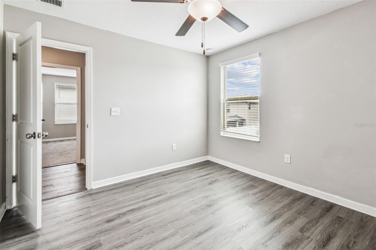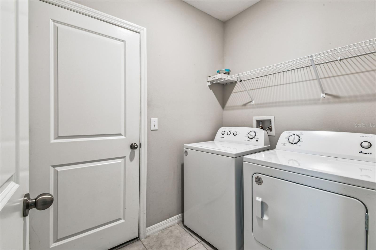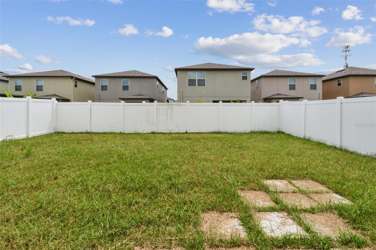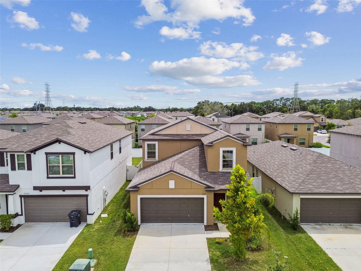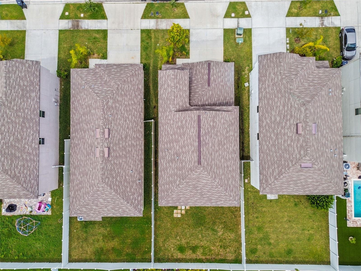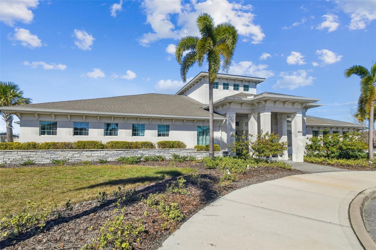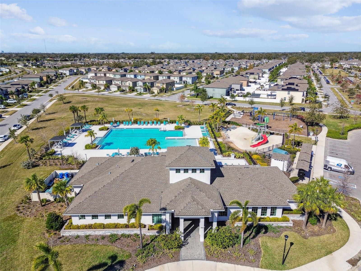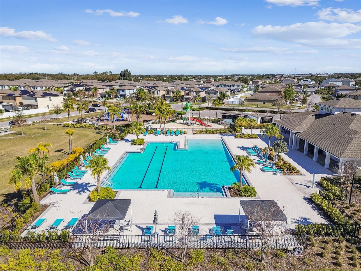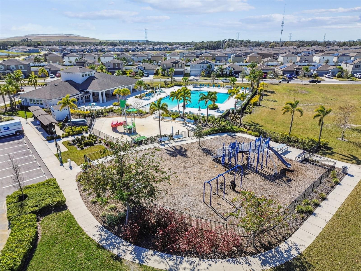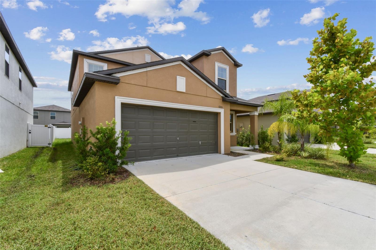7205 Ronnie Gardens Court, TAMPA, FL 33619
Property Photos
Would you like to sell your home before you purchase this one?
Priced at Only: $405,000
For more Information Call:
Address: 7205 Ronnie Gardens Court, TAMPA, FL 33619
Property Location and Similar Properties
- MLS#: TB8424483 ( Residential )
- Street Address: 7205 Ronnie Gardens Court
- Viewed: 60
- Price: $405,000
- Price sqft: $168
- Waterfront: No
- Year Built: 2022
- Bldg sqft: 2415
- Bedrooms: 5
- Total Baths: 3
- Full Baths: 2
- 1/2 Baths: 1
- Garage / Parking Spaces: 4
- Days On Market: 54
- Additional Information
- Geolocation: 27.9091 / -82.3747
- County: HILLSBOROUGH
- City: TAMPA
- Zipcode: 33619
- Subdivision: Touchstone Ph 4
- Elementary School: Bing HB
- Middle School: Giunta Middle HB
- High School: Spoto High HB
- Provided by: PREMIER SOTHEBY'S INTL REALTY
- Contact: Janet Moore
- 727-595-1604

- DMCA Notice
-
DescriptionOne or more photo(s) has been virtually staged. Welcome to 7205 Ronnie Gardens Court, a stunning five bedroom, 2.5 bath, two car garage home in the sought after Touchstone community of Tampa. Built in 2022, this spacious two story residence offers 2,415 square feet of thoughtfully designed living space, ideal for growing families or those who love to entertain. Go inside to discover a bright and open floor plan featuring high ceilings and abundant natural light. The first floor primary suite offers privacy and convenience, while four additional bedrooms upstairs provide plenty of space for family, guests or a home office. The modern kitchen comes fully equipped with stainless steel appliances, ample cabinetry, and a large center island ideal for hosting and daily living. Enjoy the peaceful lifestyle of Touchstone with its ideal location to the City of Tampa, access to parks and community amenities. Dont miss your chance to own this move in ready gem in one of Tampas desirable neighborhoods. Schedule your private showing today!
Payment Calculator
- Principal & Interest -
- Property Tax $
- Home Insurance $
- HOA Fees $
- Monthly -
For a Fast & FREE Mortgage Pre-Approval Apply Now
Apply Now
 Apply Now
Apply NowFeatures
Building and Construction
- Covered Spaces: 0.00
- Exterior Features: Hurricane Shutters, Lighting
- Flooring: Carpet, Ceramic Tile, Vinyl
- Living Area: 2415.00
- Roof: Shingle
Property Information
- Property Condition: Completed
School Information
- High School: Spoto High-HB
- Middle School: Giunta Middle-HB
- School Elementary: Bing-HB
Garage and Parking
- Garage Spaces: 2.00
- Open Parking Spaces: 0.00
Eco-Communities
- Water Source: Public
Utilities
- Carport Spaces: 2.00
- Cooling: Central Air
- Heating: Central, Electric
- Pets Allowed: Breed Restrictions, Cats OK, Dogs OK
- Sewer: Public Sewer
- Utilities: Cable Available, Electricity Available, Electricity Connected, Phone Available, Sewer Available, Sewer Connected, Sprinkler Meter, Water Available, Water Connected
Amenities
- Association Amenities: Clubhouse, Pool
Finance and Tax Information
- Home Owners Association Fee Includes: Management, Pool
- Home Owners Association Fee: 265.00
- Insurance Expense: 0.00
- Net Operating Income: 0.00
- Other Expense: 0.00
- Tax Year: 2024
Other Features
- Appliances: Dishwasher, Dryer, Electric Water Heater, Microwave, Range, Refrigerator, Washer
- Association Name: Touchstone Community HOA
- Association Phone: (813) 873-7300
- Country: US
- Interior Features: Ceiling Fans(s), High Ceilings, Open Floorplan, Primary Bedroom Main Floor, Thermostat, Walk-In Closet(s), Window Treatments
- Legal Description: TOUCHSTONE PHASE 4 LOT 3 BLOCK 21
- Levels: Two
- Area Major: 33619 - Tampa / Palm River / Progress Village
- Occupant Type: Vacant
- Parcel Number: U-35-29-19-C1R-000021-00003.0
- Possession: Close Of Escrow
- Views: 60
- Zoning Code: PD
Nearby Subdivisions
1ns Sugarcreek Subdivision
4bz Florence Villa
4bz | Florence Villa
Adamo Acres
Adamo Acres Sub Un 1
Broadway Sub
Buffalo Estates
Camden Woods Ph 2
Candlewood
Canterbury Lakes Ph 3
Canterbury Lakes Ph 4
Canterbury Lakes Ph Iib
Causeway Blvd Sub 2
Causeway Boulevard Subdivision
Clair Mel City
Clair Mel City Sec A
Clair Mel City Sec A Unit
Clair Mel City Unit 10
Clair Mel City Unit 31
Crossing/palm River
Crossingpalm River
Delaney Creek Estates
Florence Villa
Grant Park
Grant Park Add Blocks 36
Grant Park Addition Blocks 364
Green Ridge Estates
Hope Park Community
Not Applicable
Not In Hernando
Orient Homesites Resub
Palm River Village
Progress Village
Sanson Park
South Tampa Sub
Spillers Sub
Subdivision Of Tracts 11 1
Subdivision Of Tracts 11 & 1
Sugarcreek Sub
Tampa Tourist Club
The Crossing At Palm River
Touchstone
Touchstone Ph 2
Touchstone Ph 3
Touchstone Ph 4
Touchstone Ph 5
Touchstone Phase 1
Uceta Heights
Unplatted
Whispering Pines Estates
Winston Park
Zzz Unplatted

- Broker IDX Sites Inc.
- 750.420.3943
- Toll Free: 005578193
- support@brokeridxsites.com



