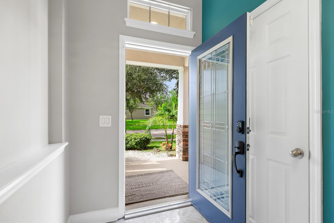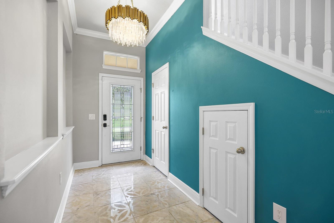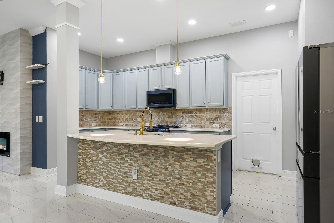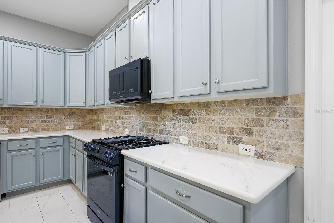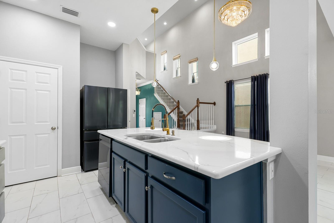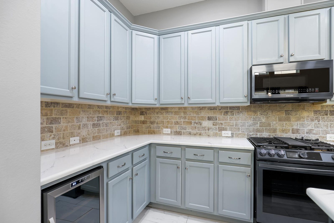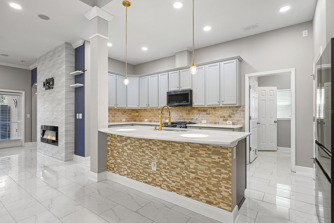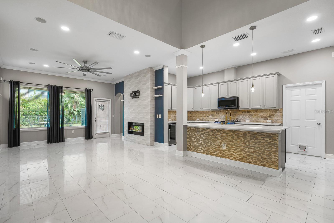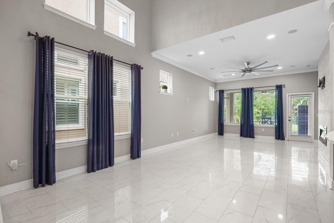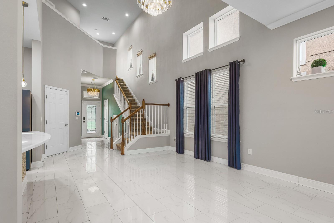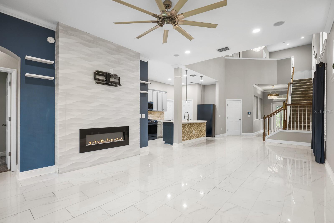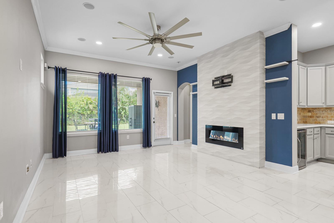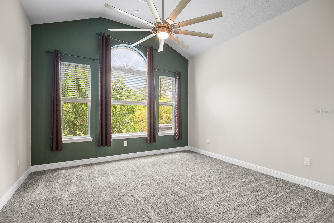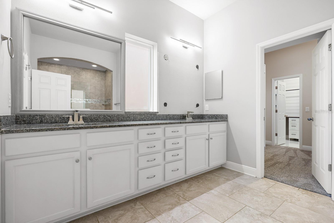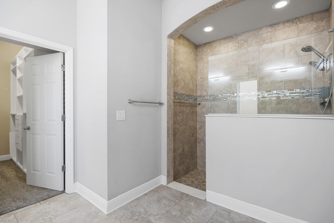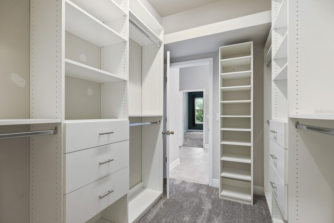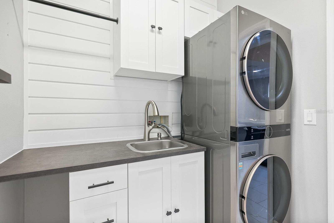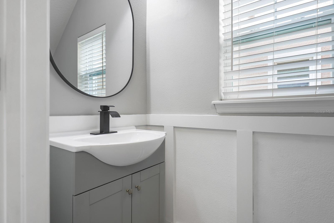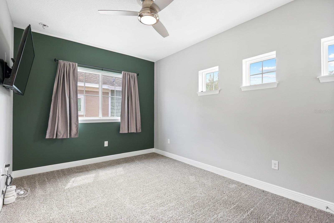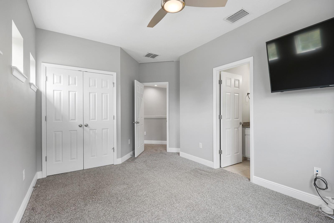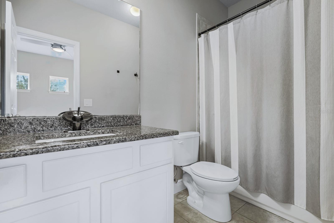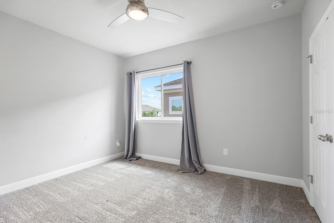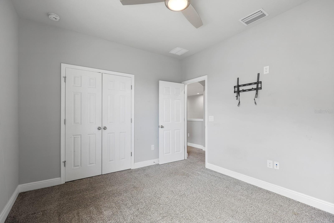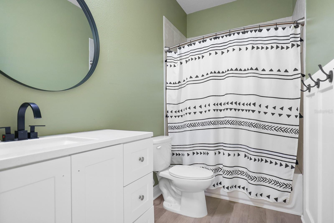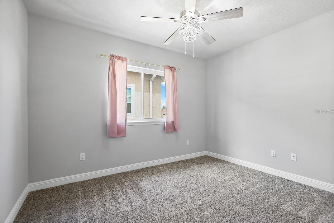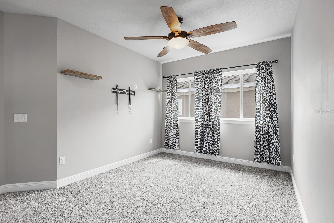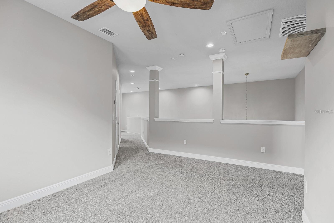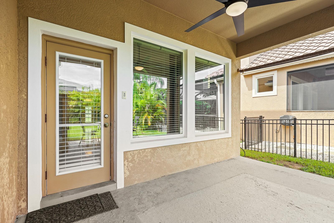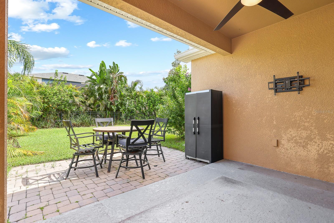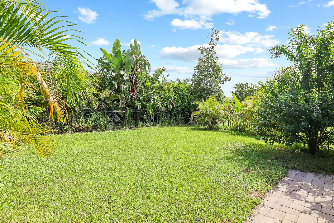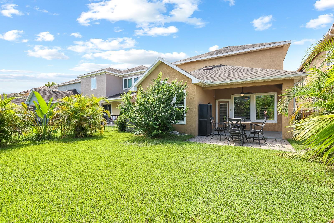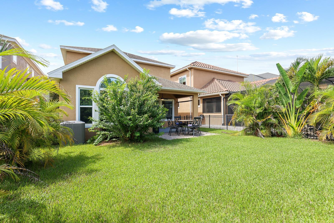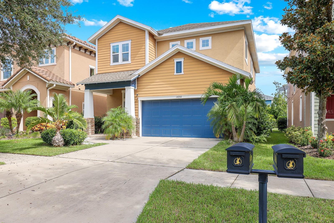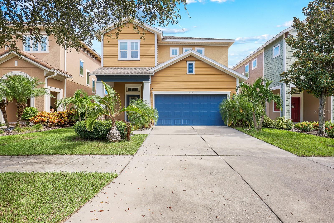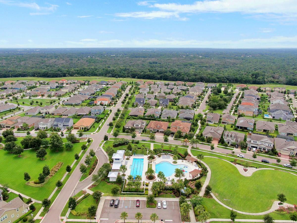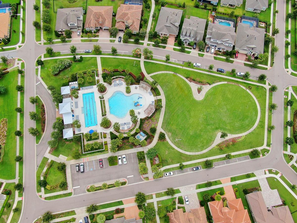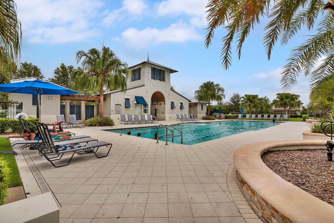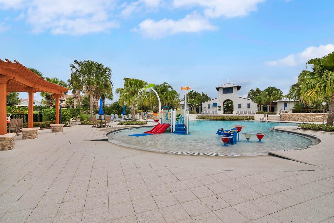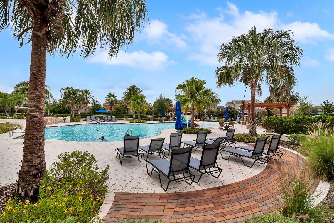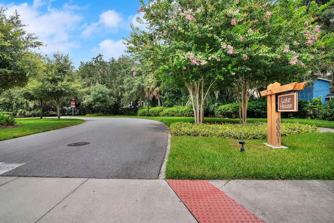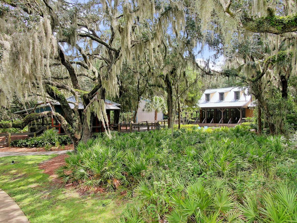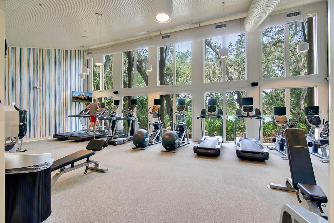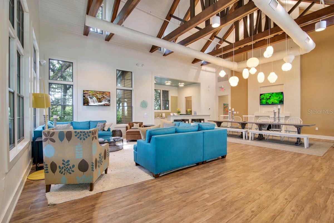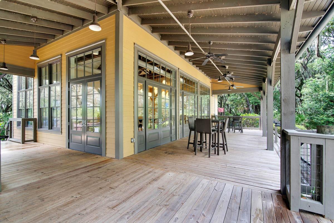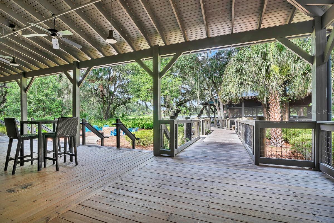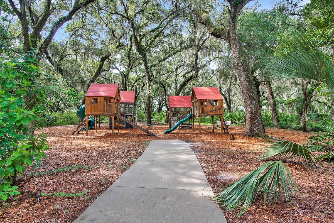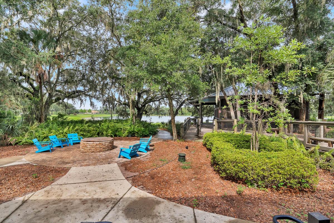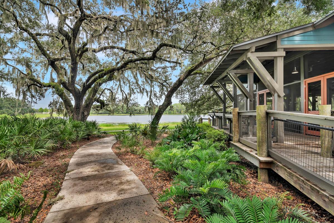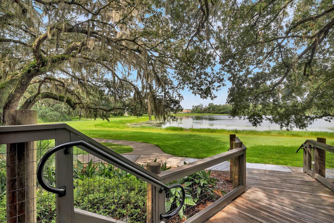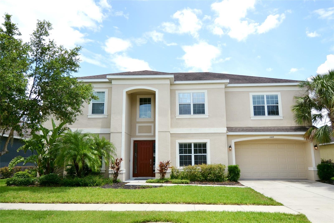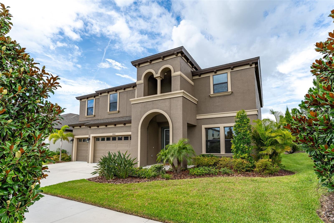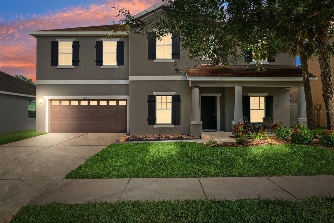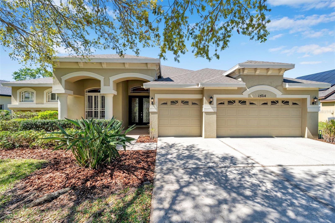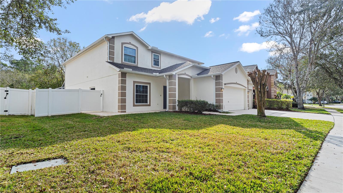14310 Barrington Stowers Drive, LITHIA, FL 33547
Property Photos
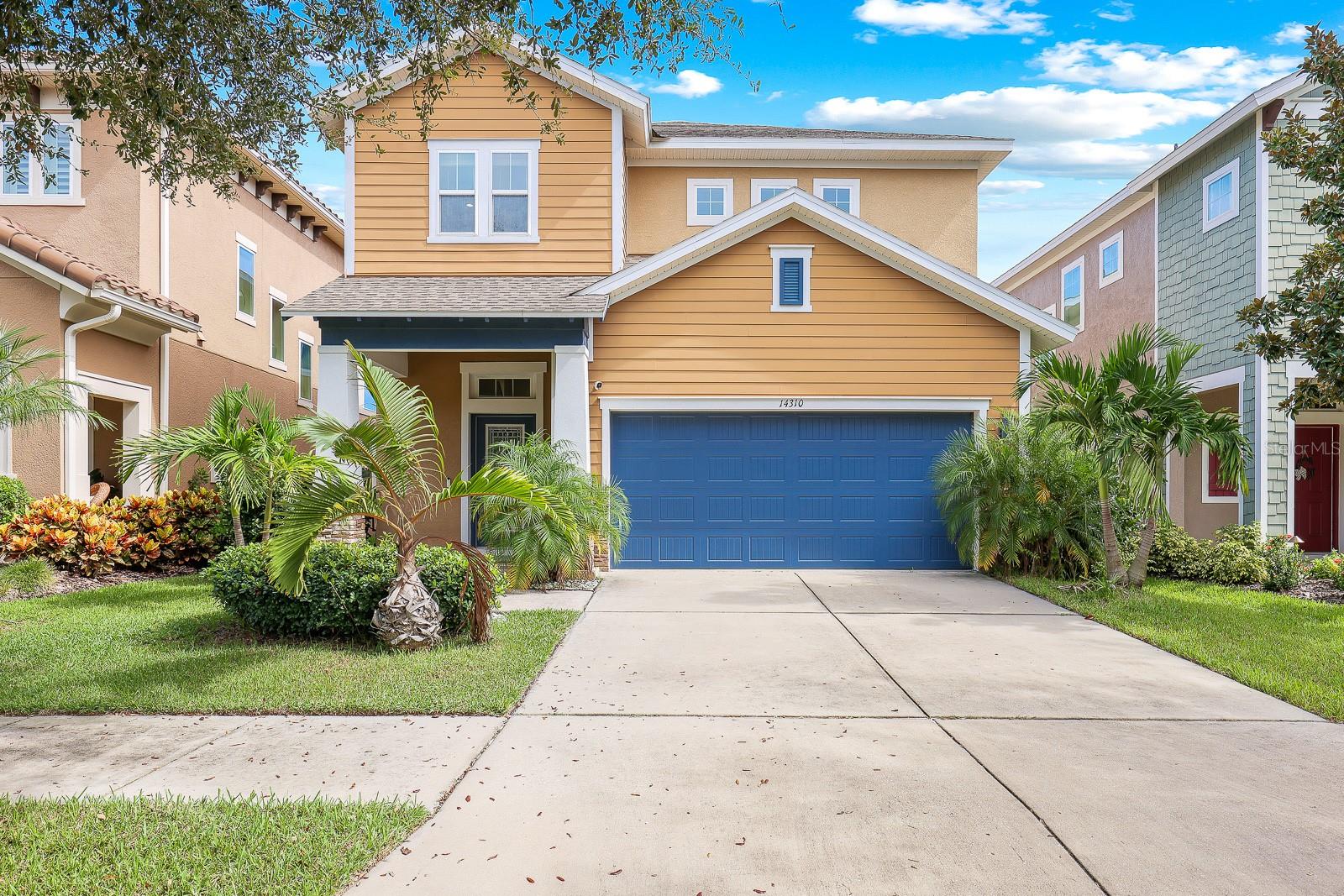
Would you like to sell your home before you purchase this one?
Priced at Only: $575,000
For more Information Call:
Address: 14310 Barrington Stowers Drive, LITHIA, FL 33547
Property Location and Similar Properties
- MLS#: TB8424399 ( Residential )
- Street Address: 14310 Barrington Stowers Drive
- Viewed: 30
- Price: $575,000
- Price sqft: $188
- Waterfront: No
- Year Built: 2015
- Bldg sqft: 3062
- Bedrooms: 4
- Total Baths: 4
- Full Baths: 3
- 1/2 Baths: 1
- Garage / Parking Spaces: 2
- Days On Market: 32
- Additional Information
- Geolocation: 27.8474 / -82.2502
- County: HILLSBOROUGH
- City: LITHIA
- Zipcode: 33547
- Subdivision: Fishhawk Ranch West Ph 2a
- Elementary School: Stowers
- Middle School: Barrington
- High School: Newsome
- Provided by: EATON REALTY
- Contact: Rebecca Kelly
- 813-672-8022

- DMCA Notice
-
DescriptionWelcome to this stunning 4 bedroom plus loft, 3.5 bathroom home nestled in the highly sought after community of Fishhawk Ranch West. This David Weekley Redwing model has 2,380 sq ft of beautifully designed living space, a 2 car garage, and a thoughtfully crafted floor plan including a first floor primary suite. With upgraded appliances and finishes throughout, this home blends elegant designer looks with comfort and convenience. From the moment you step inside, youll notice the details that set it apartdecorative tile in the entryway and powder room, elegant upgraded light fixtures, and marble tile flooring that flows seamlessly through the dining area, kitchen, and living room. The heart of the home is the spacious gourmet kitchen, complete with a large island, and built in wine fridge, perfect for both casual dining and entertaining. Appliances were replaced in October 2023, giving the space a fresh, modern touch. Soaring ceilings elevate your dining experience and improve natural light exposure. The living room is warm and inviting, showcasing a decorative stone wall with an electric fireplace that creates a cozy focal point. The first floor primary suite offers a private retreat with plush carpet, vaulted ceiling, a spa like en suite bathroom featuring a dual sink vanity and walk in shower, and a custom walk in closet that connects directly to the laundry room. The laundry includes a stackable washer and dryer that will convey with the sale, adding ease to everyday living. Upstairs, youll find a versatile loft and three secondary bedrooms. Bedroom 2 has its own en suite bath, while bedrooms 3 and 4 share a full bathroom. Ceiling fans in all bedrooms, the loft, and the living room provide year round comfort. Step outside to your fully fenced backyard and covered rear patio, perfect for relaxing evenings or weekend gatherings. The home also includes garage shelving that will stay. Beyond your doorstep, Fishhawk Ranch West offers unmatched amenitiesresort style pools, playgrounds, a dog park, and the Lake House with a fitness center, recreation room, fire pit, and serene lakefront seating areas. With shopping, dining, and easy access to major roadways just minutes away, this home offers the ideal balance of everyday convenience and exceptional community living.
Payment Calculator
- Principal & Interest -
- Property Tax $
- Home Insurance $
- HOA Fees $
- Monthly -
For a Fast & FREE Mortgage Pre-Approval Apply Now
Apply Now
 Apply Now
Apply NowFeatures
Building and Construction
- Covered Spaces: 0.00
- Exterior Features: Lighting, Private Mailbox, Sidewalk, Sliding Doors
- Fencing: Fenced
- Flooring: Carpet, Ceramic Tile, Marble
- Living Area: 2380.00
- Roof: Shingle
Land Information
- Lot Features: Sidewalk
School Information
- High School: Newsome-HB
- Middle School: Barrington Middle
- School Elementary: Stowers Elementary
Garage and Parking
- Garage Spaces: 2.00
- Open Parking Spaces: 0.00
- Parking Features: Driveway, Garage Door Opener
Eco-Communities
- Water Source: Public
Utilities
- Carport Spaces: 0.00
- Cooling: Central Air
- Heating: Central
- Pets Allowed: Yes
- Sewer: Public Sewer
- Utilities: BB/HS Internet Available, Cable Available, Electricity Connected, Natural Gas Connected, Sewer Connected, Sprinkler Recycled, Water Connected
Amenities
- Association Amenities: Basketball Court, Clubhouse, Fitness Center, Park, Playground, Pool, Trail(s)
Finance and Tax Information
- Home Owners Association Fee Includes: Pool, Recreational Facilities
- Home Owners Association Fee: 99.00
- Insurance Expense: 0.00
- Net Operating Income: 0.00
- Other Expense: 0.00
- Tax Year: 2024
Other Features
- Appliances: Dishwasher, Disposal, Dryer, Microwave, Range, Refrigerator, Tankless Water Heater, Washer, Wine Refrigerator
- Association Name: Fishhawk West HOA/ Jennifer Butler
- Association Phone: 813-515-5933
- Country: US
- Interior Features: Ceiling Fans(s), Crown Molding, High Ceilings, Kitchen/Family Room Combo, Open Floorplan, Primary Bedroom Main Floor, Split Bedroom, Stone Counters, Thermostat, Walk-In Closet(s), Window Treatments
- Legal Description: FISHHAWK RANCH WEST PHASE 2A/2B LOT 5 BLOCK 33
- Levels: Two
- Area Major: 33547 - Lithia
- Occupant Type: Vacant
- Parcel Number: U-30-30-21-9YI-000033-00005.0
- Style: Contemporary
- Views: 30
- Zoning Code: PD
Similar Properties
Nearby Subdivisions
B D Hawkstone Ph 1
B D Hawkstone Ph 2
B D Hawkstone Ph I
B And D Hawkstone Phase I
Channing Park
Channing Park 70 Foot Single F
Channing Park Phase 2
Chapman Estates
Corbett Road Sub
Enclave At Channing Park
Enclave At Channing Park Ph
Fish Hawk Trails
Fish Hawk Trails Un 1 2
Fish Hawk Trails Unit 3
Fishhawk Ranch
Fishhawk Ranch Preserve
Fishhawk Ranch Pg 2
Fishhawk Ranch Ph 1
Fishhawk Ranch Ph 1 Unit 1b2
Fishhawk Ranch Ph 2 Prcl
Fishhawk Ranch Ph 2 Prcl D
Fishhawk Ranch Ph 2 Prcl D Uni
Fishhawk Ranch Ph 2 Tr 1
Fishhawk Ranch Phase 2
Fishhawk Ranch Towncenter Phas
Fishhawk Ranch Tr 8 Pt
Fishhawk Ranch West
Fishhawk Ranch West Ph 1a
Fishhawk Ranch West Ph 1b/1c
Fishhawk Ranch West Ph 1b1c
Fishhawk Ranch West Ph 2a
Fishhawk Ranch West Ph 2a/
Fishhawk Ranch West Ph 2a2b
Fishhawk Ranch West Ph 3a
Fishhawk Ranch West Ph 3b
Fishhawk Ranch West Ph 4a
Fishhawk Ranch West Ph 6
Fishhawk Vicinityunplatted
Fishhawkchanning Park
Halls Branch Estates
Hammock Oaks Reserve
Hawk Creek Reserve
Hawkstone
Hinton Hawkstone
Hinton Hawkstone Ph 1a1
Hinton Hawkstone Ph 1a2
Hinton Hawkstone Ph 1b
Hinton Hawkstone Ph 2a 2b2
Hinton Hawkstone Ph 2a & 2b2
Keysville Estates
Leaning Oak Lane
Mannhurst Oak Manors
Martindale Acres
Not In Hernando
Powerline Minor Sub
Preserve At Fishhawk Ranch Pha
Starling At Fishhawk Ph 2c2
Starling Fishhawk Ranch
Tagliarini Platted
Unplatted
Wendel Wood

- Broker IDX Sites Inc.
- 750.420.3943
- Toll Free: 005578193
- support@brokeridxsites.com



