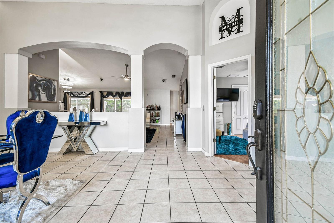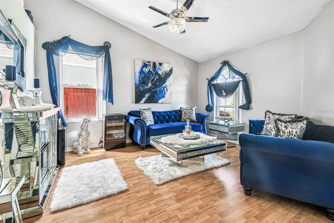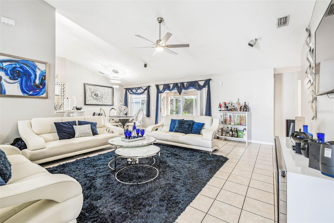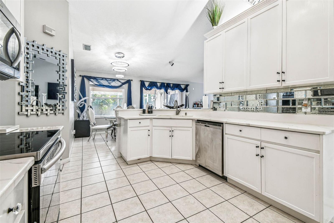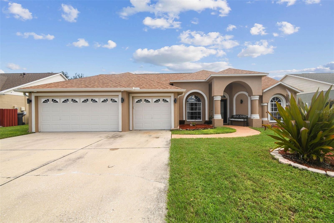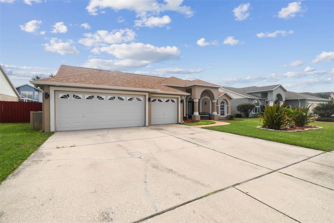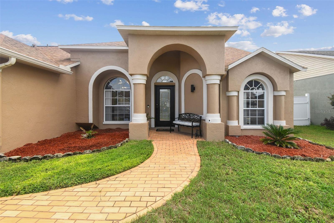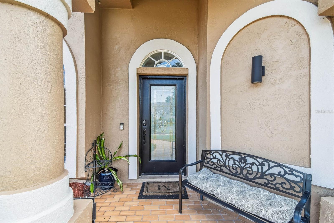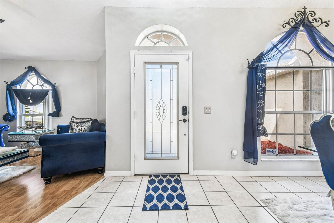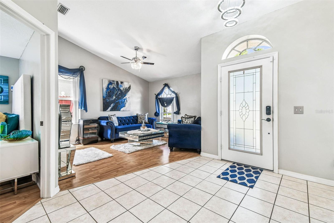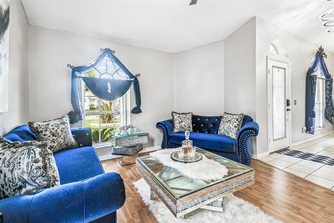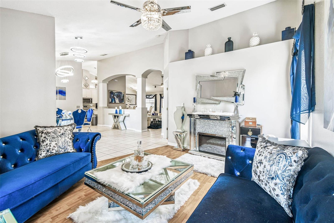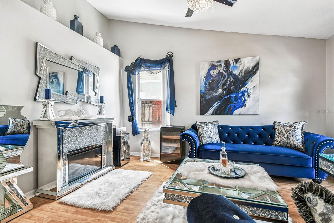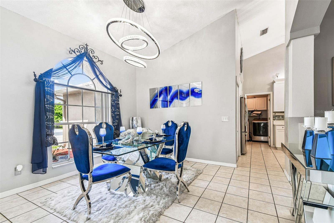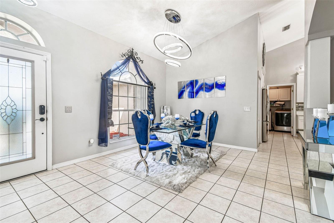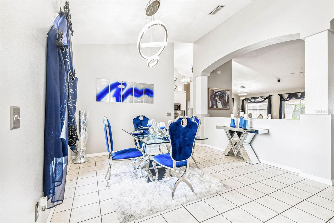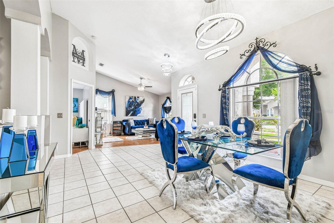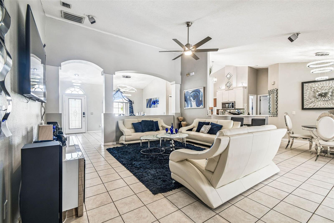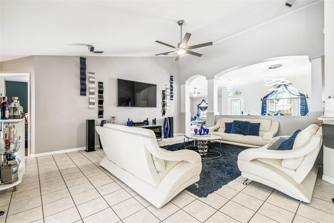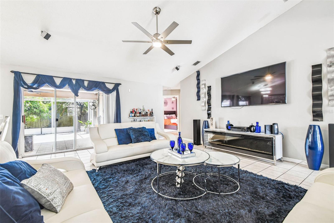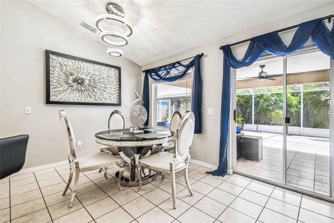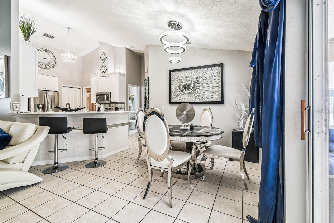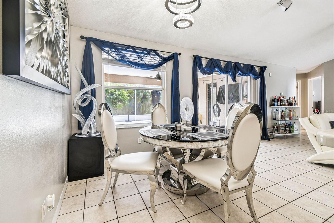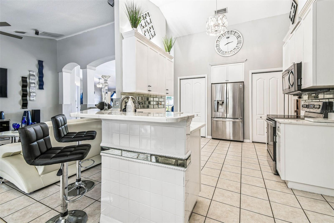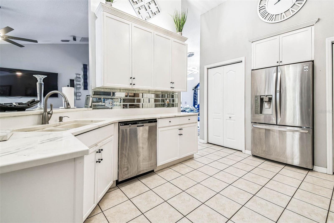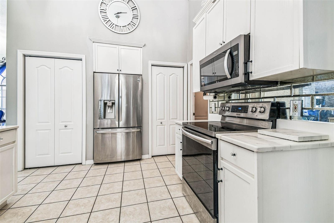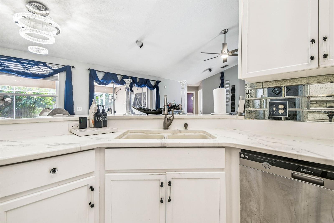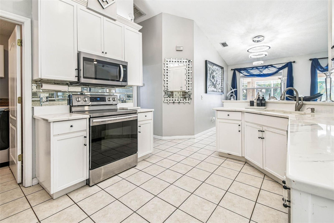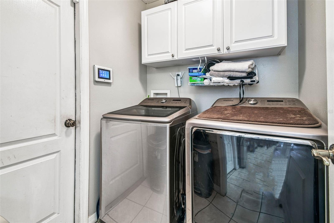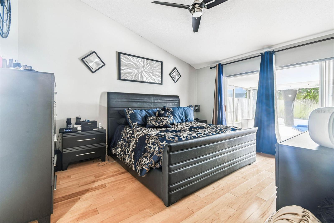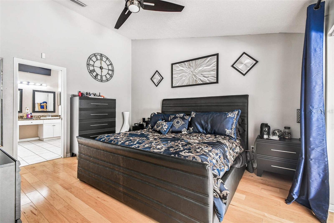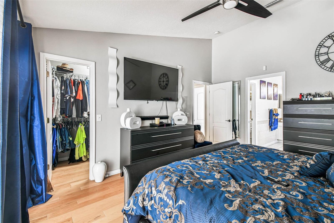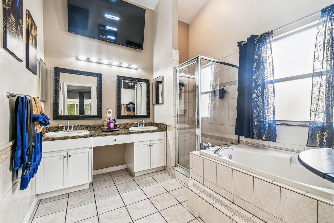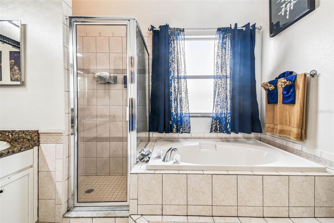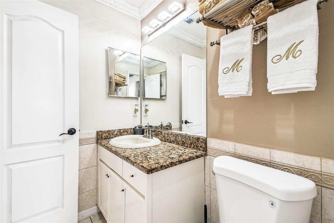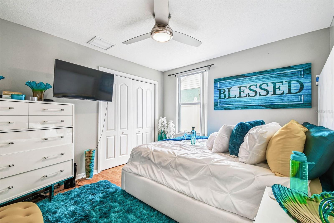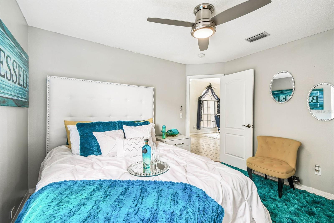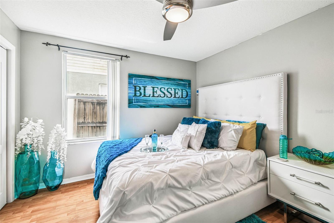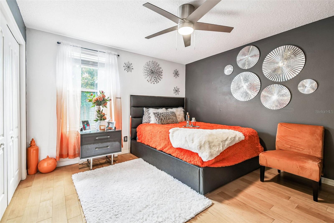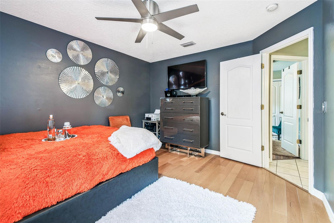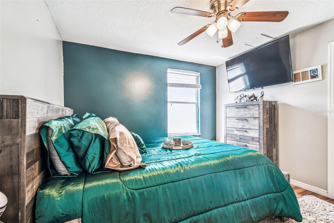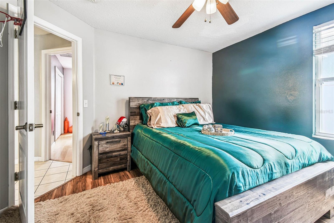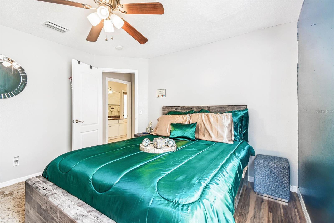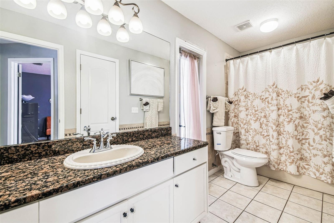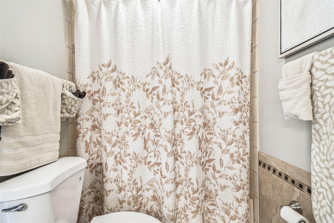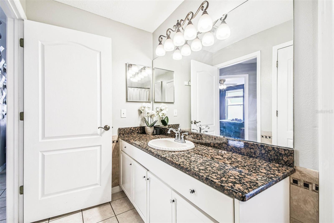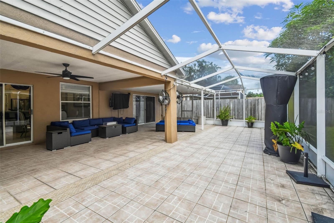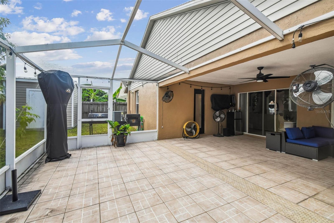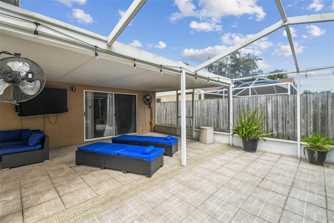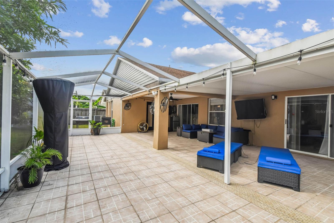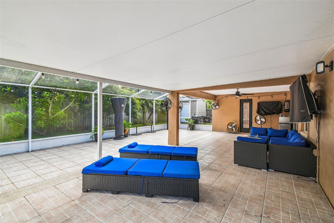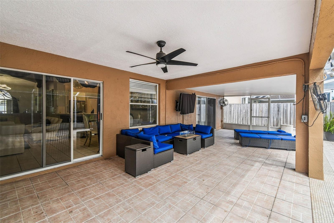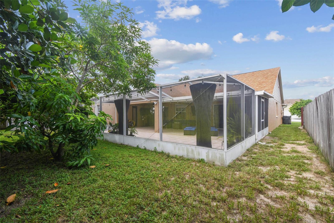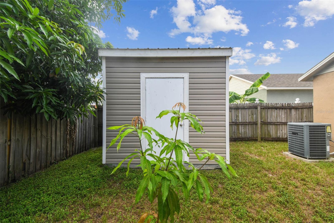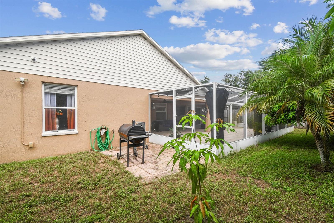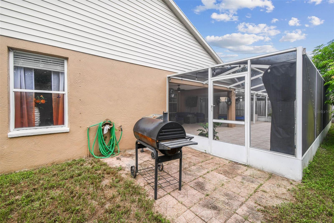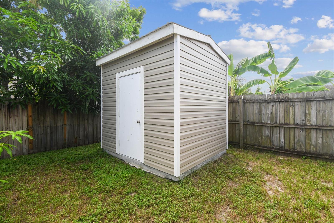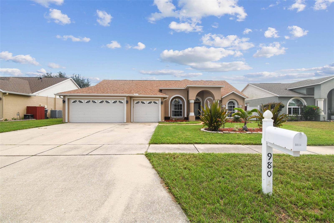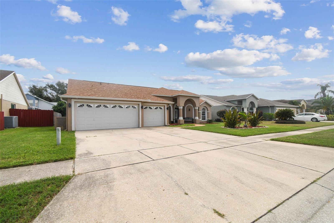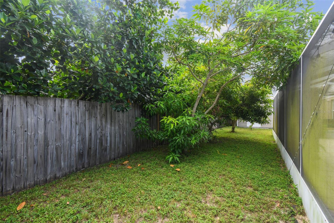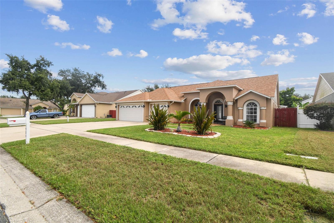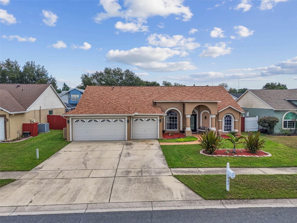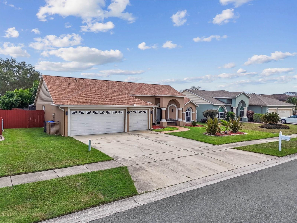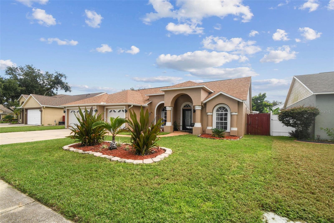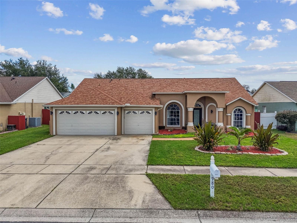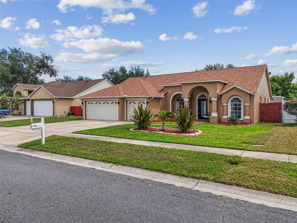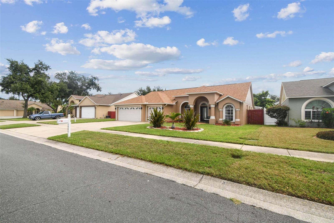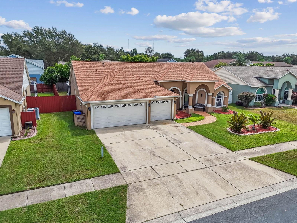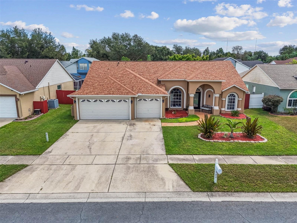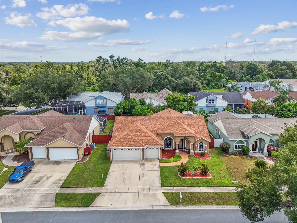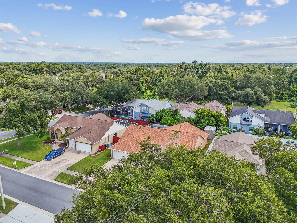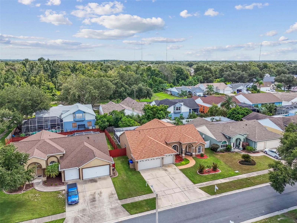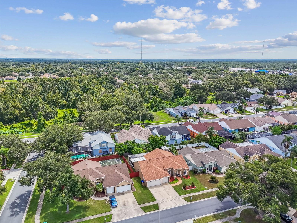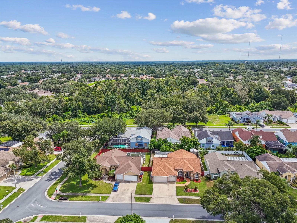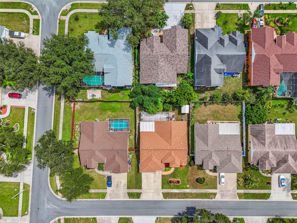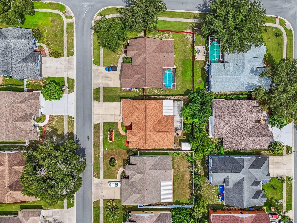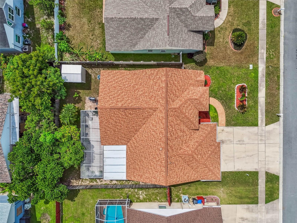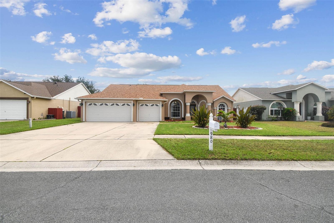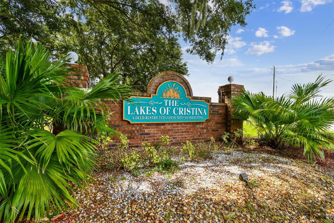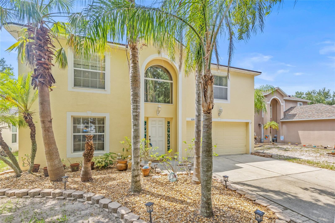9804 Ocasta Street, RIVERVIEW, FL 33569
Property Photos

Would you like to sell your home before you purchase this one?
Priced at Only: $440,000
For more Information Call:
Address: 9804 Ocasta Street, RIVERVIEW, FL 33569
Property Location and Similar Properties
- MLS#: TB8423858 ( Residential )
- Street Address: 9804 Ocasta Street
- Viewed: 13
- Price: $440,000
- Price sqft: $131
- Waterfront: No
- Year Built: 2002
- Bldg sqft: 3350
- Bedrooms: 4
- Total Baths: 2
- Full Baths: 2
- Garage / Parking Spaces: 3
- Days On Market: 79
- Additional Information
- Geolocation: 27.8585 / -82.3087
- County: HILLSBOROUGH
- City: RIVERVIEW
- Zipcode: 33569
- Elementary School: Riverview Elem School HB
- Middle School: Rodgers HB
- High School: Riverview HB
- Provided by: FLORIDA EXECUTIVE REALTY
- Contact: Dan Kast
- 813-327-7807

- DMCA Notice
-
DescriptionWelcome to this beautifully maintained 4 bedroom, 2 bath home with over 2,000 square feet of living space and a 3 car garage. From the moment you arrive, you'll love the curb appeal with its manicured lawn, arched entryway, and welcoming covered porch. Inside, the home features vaulted ceilings and a split floor plan that provides both openness and privacy. The formal living and dining room offer an elegant space with wood look flooring, large windows, and plenty of natural light. The family room is spacious and inciting with tiled floors, neutral finishes, and sliding doors leading to the outdoor patio, making it perfect for gatherings. The kitchen is designed with functionality in mind, offering ample cabinetry, counter space, and a breakfast nook overlooking the backyard and covered patio, perfect for relaxing or entertaining. With a newer roof, multiple living areas, and a highly functional floor plan, this home is move in ready and priced to sell!
Payment Calculator
- Principal & Interest -
- Property Tax $
- Home Insurance $
- HOA Fees $
- Monthly -
For a Fast & FREE Mortgage Pre-Approval Apply Now
Apply Now
 Apply Now
Apply NowFeatures
Building and Construction
- Covered Spaces: 0.00
- Exterior Features: Sliding Doors, Storage
- Flooring: Laminate, Tile
- Living Area: 2069.00
- Roof: Shingle
School Information
- High School: Riverview-HB
- Middle School: Rodgers-HB
- School Elementary: Riverview Elem School-HB
Garage and Parking
- Garage Spaces: 3.00
- Open Parking Spaces: 0.00
Eco-Communities
- Water Source: Public
Utilities
- Carport Spaces: 0.00
- Cooling: Central Air
- Heating: Heat Pump
- Pets Allowed: Yes
- Sewer: Public Sewer
- Utilities: BB/HS Internet Available, Electricity Available, Public, Sewer Available
Finance and Tax Information
- Home Owners Association Fee: 220.00
- Insurance Expense: 0.00
- Net Operating Income: 0.00
- Other Expense: 0.00
- Tax Year: 2024
Other Features
- Appliances: Dishwasher, Dryer, Range, Range Hood, Refrigerator, Washer
- Association Name: Unique Property Services/Mike Best
- Association Phone: 813-879-1139
- Country: US
- Furnished: Unfurnished
- Interior Features: Stone Counters, Vaulted Ceiling(s), Walk-In Closet(s)
- Legal Description: CRISTINA PHASE III UNIT 2 LOT 13 BLOCK 8
- Levels: One
- Area Major: 33569 - Riverview
- Occupant Type: Owner
- Parcel Number: U-21-30-20-5GL-000008-00013.0
- Style: Traditional
- Views: 13
- Zoning Code: PD
Similar Properties
Nearby Subdivisions
Aberdeen Creek
Bell Creek Landing
Boyette Creek Ph 1
Boyette Creek Ph 2
Boyette Farms Ph 1
Boyette Fields
Boyette Park Ph 1a 1b 1d
Boyette Spgs
Boyette Spgs Sec A
Boyette Spgs Sec A Un 1
Boyette Spgs Sec A Un 4
Boyette Springs
Camellia Estates
Creek View
Cristina Ph I
D0l Bell Creek Landing
Echo Park
Enclave At Boyette
Estuary Ph 1 4
Estuary Ph 2
Estuary Ph 5
Hammock Crest
Hawks Fern Ph 2
Lake St Charles
Lakeside Tr A1
Lakeside Tr B
Manors At Forest Glen
Moss Creek Sub
Moss Landing
Moss Landing Ph 1
Paddock Oaks
Peninsula At Rhodine Lake
Peninsularhodine Lk
Peru Sub
Preserve At Riverview
Rice Creek Estates
Rice Creek Estates Unit Two
Ridgewood
Rivercrest Lakes
Rivercrest Ph 02
Rivercrest Ph 02 Prcl N
Rivercrest Ph 1a
Rivercrest Ph 1b1
Rivercrest Ph 1b4
Rivercrest Ph 2 Prcl K An
Rivercrest Ph 2 Prcl N
Rivercrest Ph 2 Prcl O An
Rivercrest Ph 2b1
Rivercrest Ph 2b22c
Riverglen
Riverglen Riverwatch Gated Se
Rodney Johnsons Riverview Hig
Shadow Run
Shadow Run Unit No 1
South Fork
Starling Oaks
Stoner Woods Sub
Unplatted
Waterford On The Alafia

- Broker IDX Sites Inc.
- 750.420.3943
- Toll Free: 005578193
- support@brokeridxsites.com



