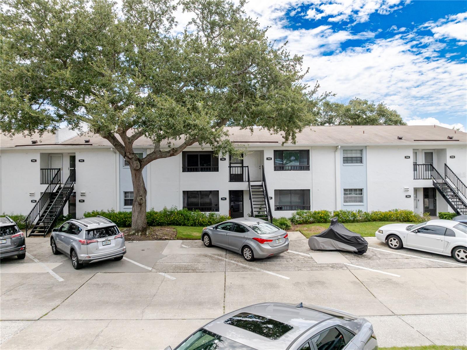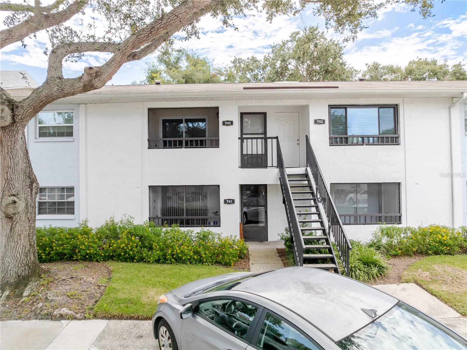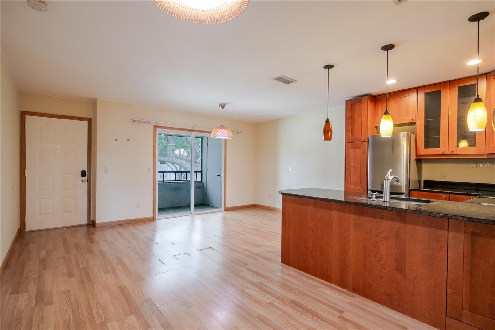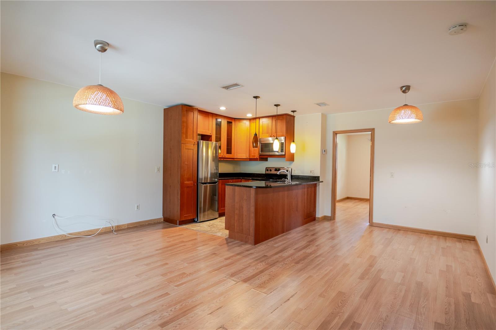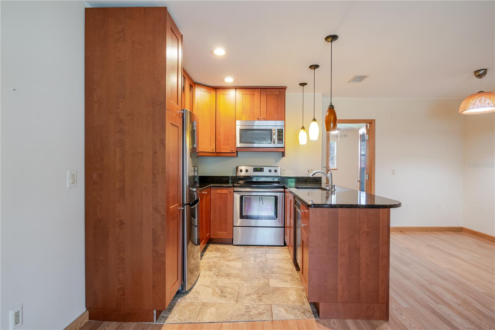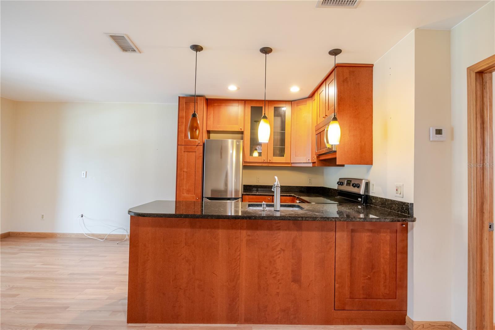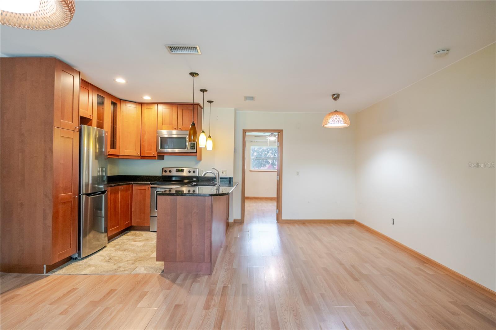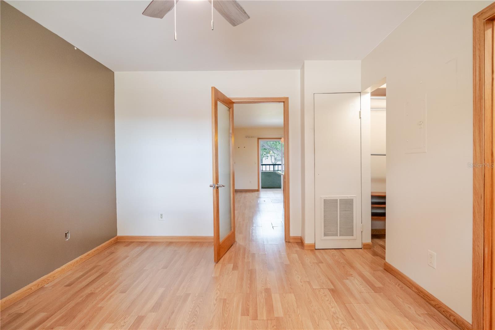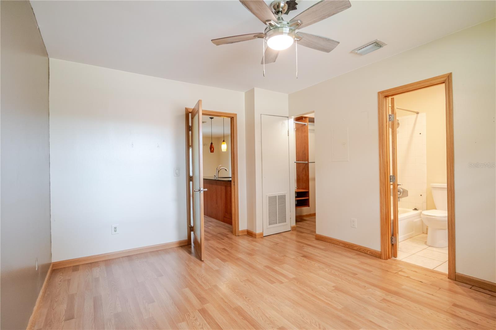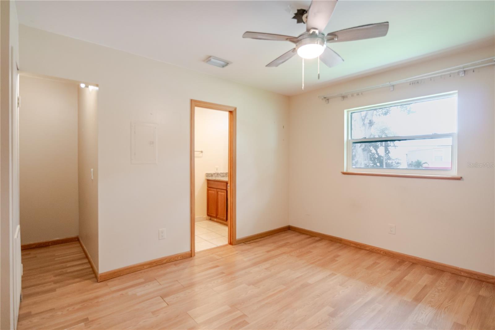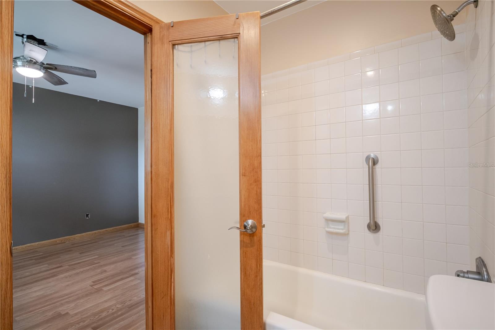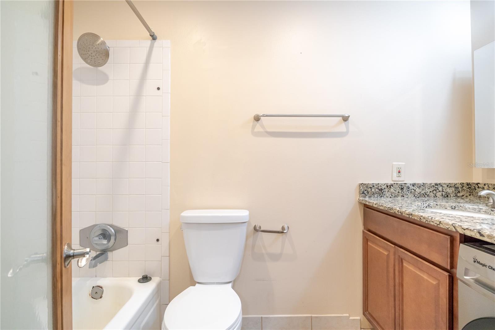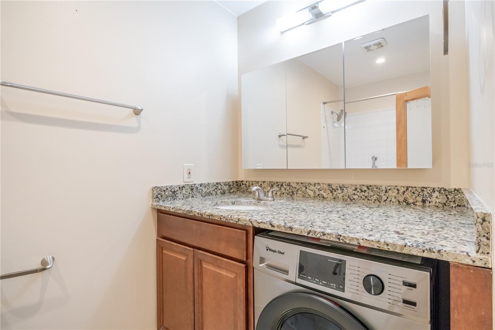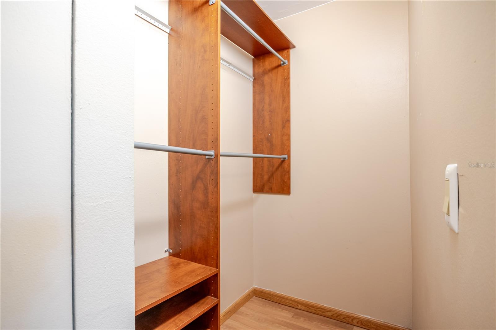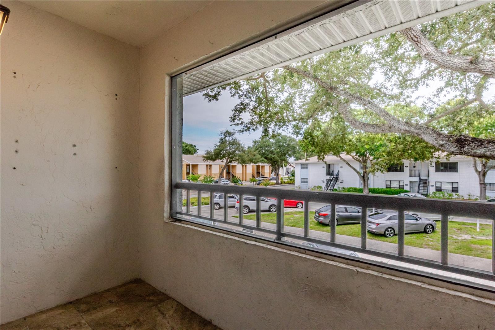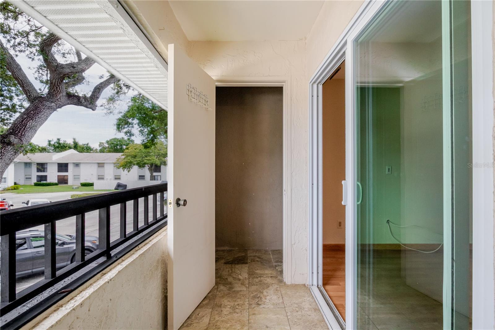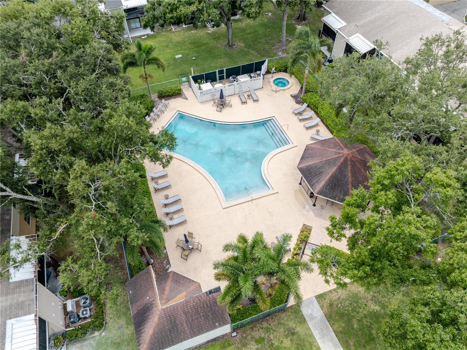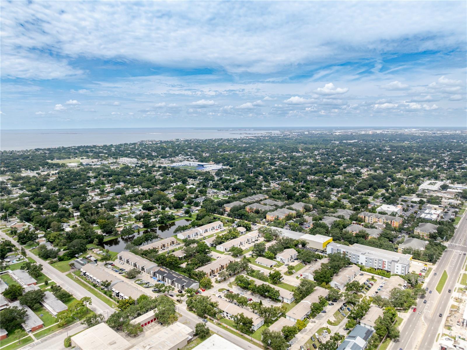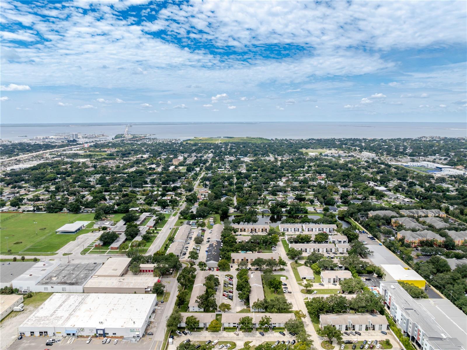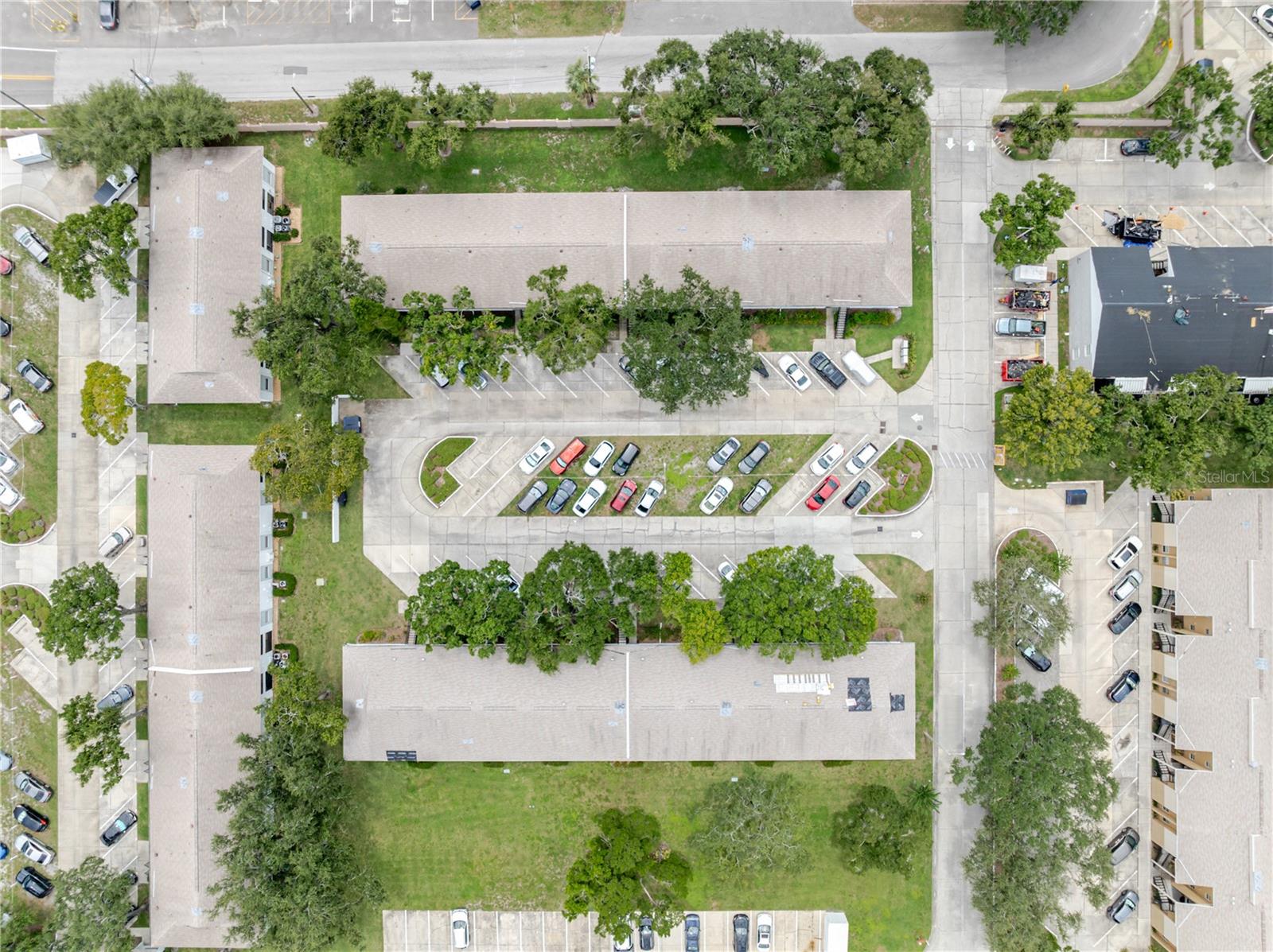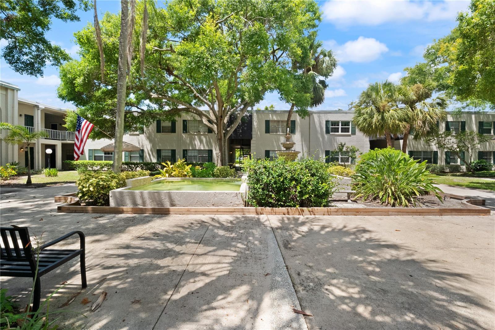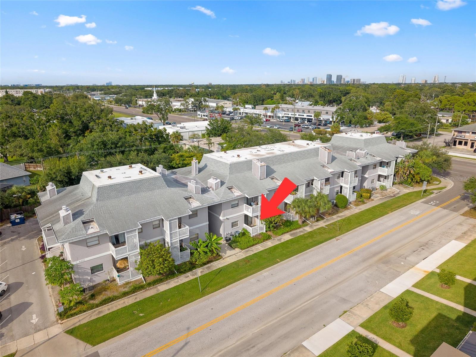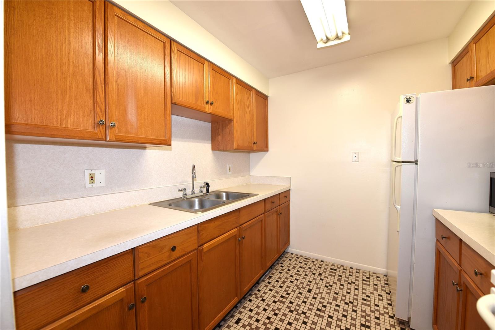4508 Oak Drive T42, TAMPA, FL 33611
Property Photos
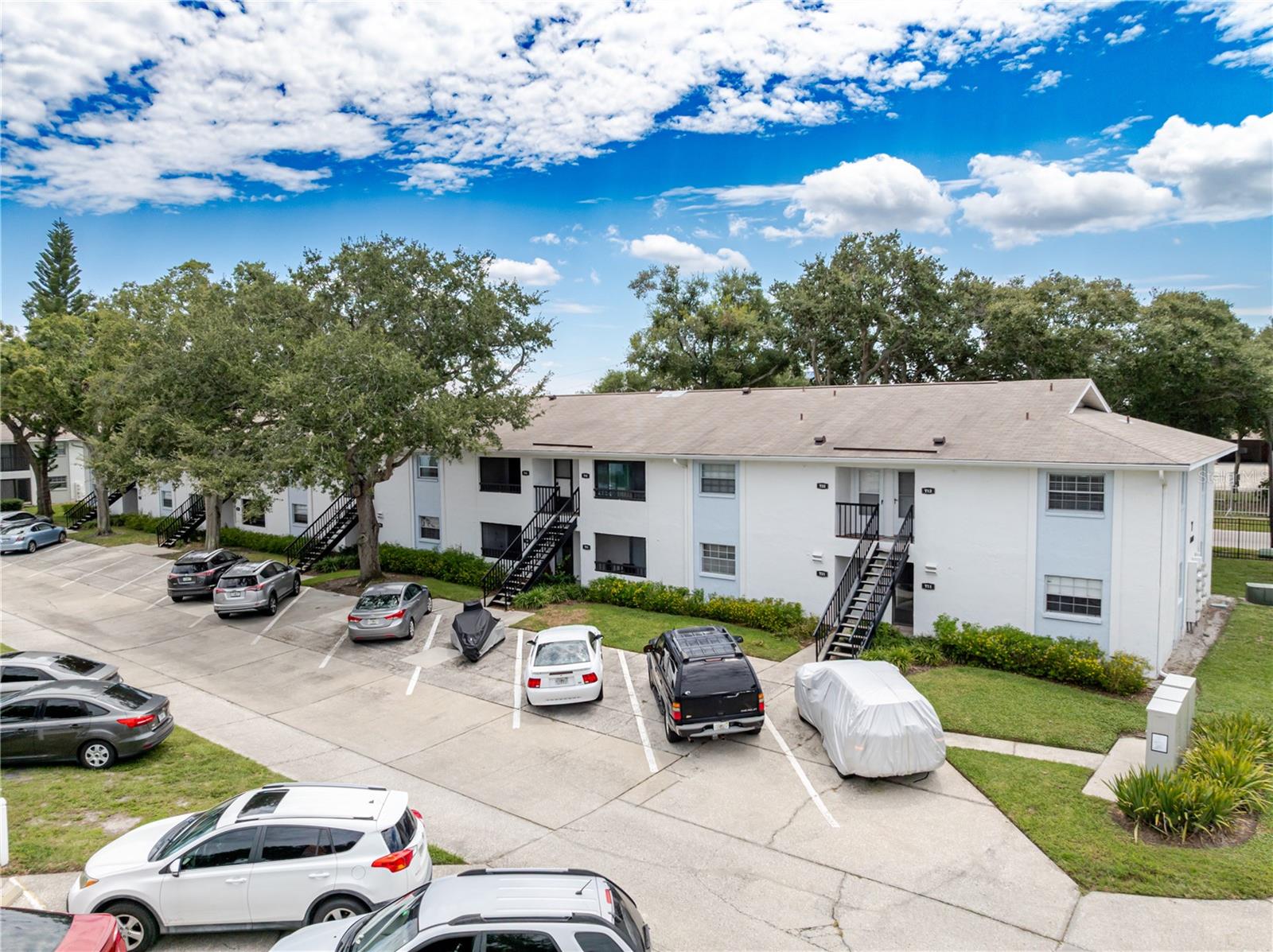
Would you like to sell your home before you purchase this one?
Priced at Only: $145,000
For more Information Call:
Address: 4508 Oak Drive T42, TAMPA, FL 33611
Property Location and Similar Properties
Reduced
- MLS#: TB8423702 ( Residential )
- Street Address: 4508 Oak Drive T42
- Viewed: 14
- Price: $145,000
- Price sqft: $251
- Waterfront: No
- Year Built: 1981
- Bldg sqft: 578
- Bedrooms: 1
- Total Baths: 1
- Full Baths: 1
- Days On Market: 35
- Additional Information
- Geolocation: 27.9012 / -82.5075
- County: HILLSBOROUGH
- City: TAMPA
- Zipcode: 33611
- Subdivision: Fair Oaks South 02 A Condo
- Building: Fair Oaks South 02 A Condo
- Elementary School: Anderson HB
- Middle School: Madison HB
- High School: Robinson HB
- Provided by: LPT REALTY, LLC
- Contact: Robert Mitchell II
- 877-366-2213

- DMCA Notice
-
DescriptionStep into easy, low maintenance living with this updated one bedroom, one bath condominium located in the highly sought after South Tampa area, one of the premier neighborhoods to call home. The kitchen features granite countertops and modern cabinetry, blending functionality with style, while the in unit washer dryer combo adds everyday convenience. Several major upgrades have already been taken care of, including a newer AC system, a replacement sliding glass door to the porch, and a new bedroom windoweach of which represents a substantial investment that enhances energy efficiency, comfort, and long term value. The open living and dining layout feels bright and welcoming, complemented by ceiling fans throughout. One assigned parking space is located just outside for added ease. Strategically located with quick access to Gandy Boulevard and St. Pete, plus all the dining, shopping, and entertainment South Tampa has to offer. Public transit options are also nearby, making it easy to get anywhere in the city. Fair Oaks South offers desirable community amenities including a swimming pool, clubhouse, and a small dock for relaxing or fishing, all with a low monthly HOA that helps keep ownership affordable. This move in ready condo delivers excellent value in a location that continues to grow in demand.
Payment Calculator
- Principal & Interest -
- Property Tax $
- Home Insurance $
- HOA Fees $
- Monthly -
For a Fast & FREE Mortgage Pre-Approval Apply Now
Apply Now
 Apply Now
Apply NowFeatures
Building and Construction
- Covered Spaces: 0.00
- Exterior Features: Sliding Doors
- Flooring: Laminate, Tile
- Living Area: 578.00
- Roof: Shingle
Property Information
- Property Condition: Completed
Land Information
- Lot Features: City Limits, Paved
School Information
- High School: Robinson-HB
- Middle School: Madison-HB
- School Elementary: Anderson-HB
Garage and Parking
- Garage Spaces: 0.00
- Open Parking Spaces: 0.00
- Parking Features: Assigned, Guest
Eco-Communities
- Water Source: Public
Utilities
- Carport Spaces: 0.00
- Cooling: Central Air
- Heating: Central, Electric
- Pets Allowed: Yes
- Sewer: Public Sewer
- Utilities: Cable Available, Electricity Connected, Phone Available, Public, Sewer Connected, Water Connected
Amenities
- Association Amenities: Clubhouse, Pool, Recreation Facilities, Spa/Hot Tub
Finance and Tax Information
- Home Owners Association Fee Includes: Cable TV, Common Area Taxes, Pool, Escrow Reserves Fund, Fidelity Bond, Insurance, Maintenance Structure, Maintenance Grounds, Management, Pest Control, Recreational Facilities, Sewer, Trash, Water
- Home Owners Association Fee: 366.00
- Insurance Expense: 0.00
- Net Operating Income: 0.00
- Other Expense: 0.00
- Tax Year: 2024
Other Features
- Appliances: Dishwasher, Dryer, Electric Water Heater, Range, Refrigerator, Washer
- Association Name: Harbeck Hospitality/ Stephanie Curtis
- Association Phone: 72-386-5575
- Country: US
- Interior Features: Ceiling Fans(s), Living Room/Dining Room Combo
- Legal Description: FAIR OAKS SOUTH TWO A CONDOMINIUM UNIT T-42 .00896% OF OWNERSHIP IN COMMON AND LIMITED COMMON ELEMENTS
- Levels: Two
- Area Major: 33611 - Tampa
- Occupant Type: Vacant
- Parcel Number: A-04-30-18-3WS-000000-00T42.0
- Style: Traditional
- Unit Number: T42
- Views: 14
- Zoning Code: RM-24
Similar Properties
Nearby Subdivisions
Adeste A Condo
Bayshore Landings A Condominiu
Bayshore On The Blvd A Co
Bayshore Towers A Condo
Brandychase A Condo
Club Bayshore Condo
Culbreath Key Bayside Condomin
Fair Oaks South 02 A Condo
Fair Oaks South Two A Condomin
Fairoaks North A Condo
Grand Key
Grand Key A Condo
Grand Key A Condominium
Hawthorne Point Condo Apt
Macdill Landings A Condo
South Park A Condo
The Pinnacle Apts A Condo
Tiffany Suites Condo
Westshore Club Ii A Condominiu
Westshore Club Iia Condominium

- Broker IDX Sites Inc.
- 750.420.3943
- Toll Free: 005578193
- support@brokeridxsites.com



