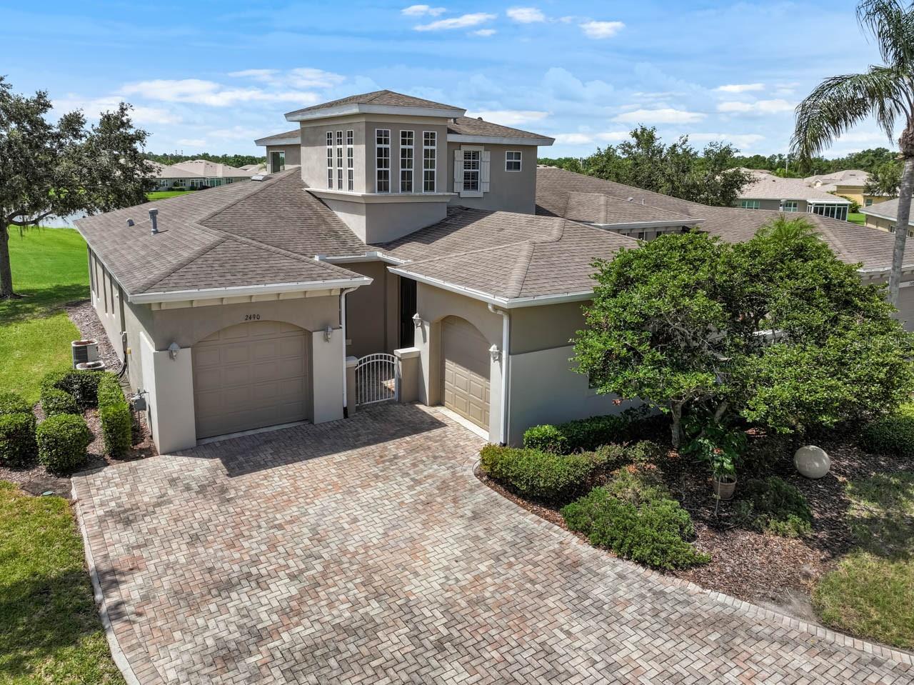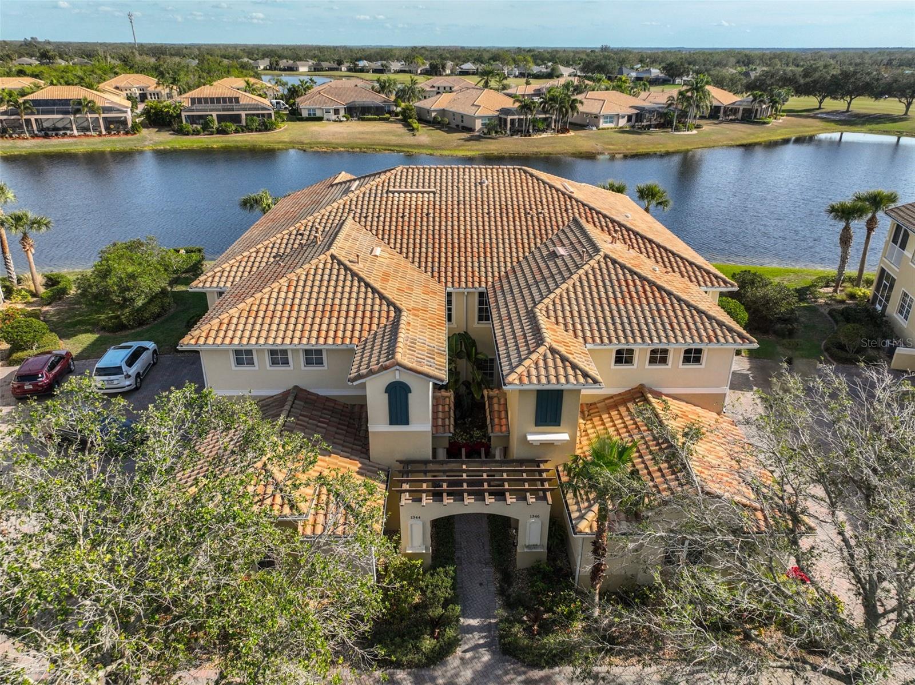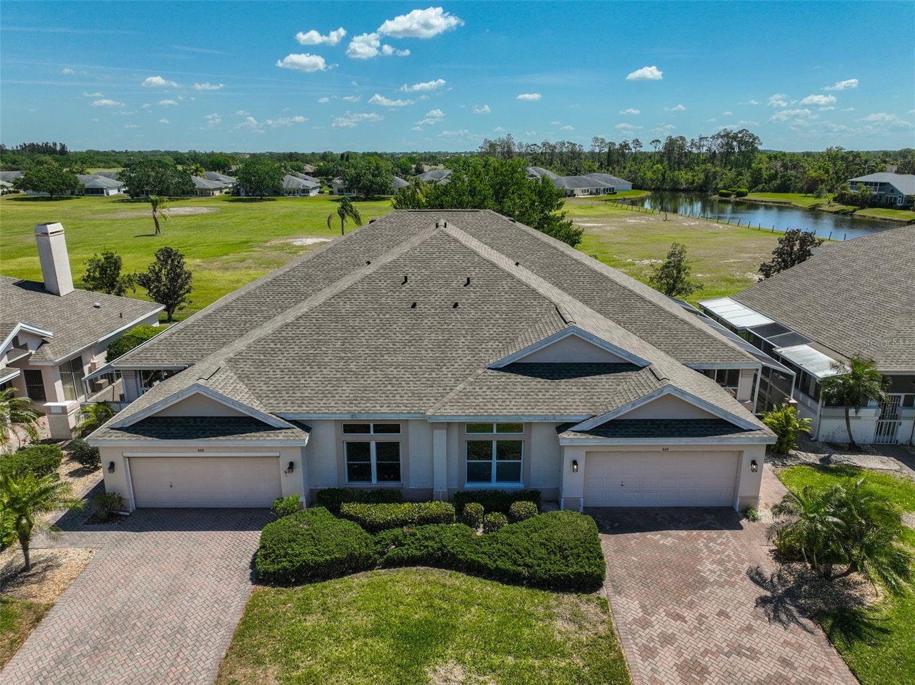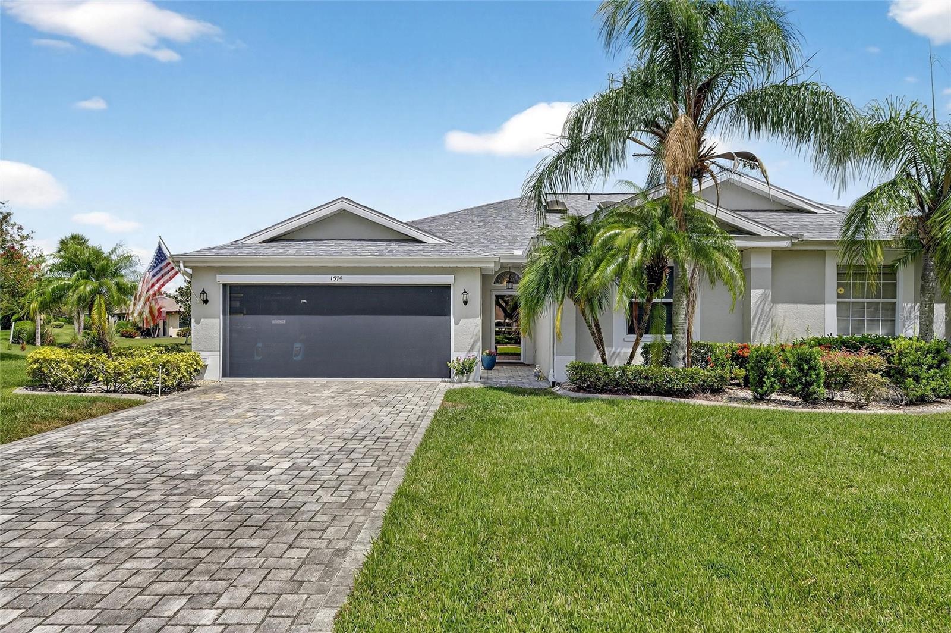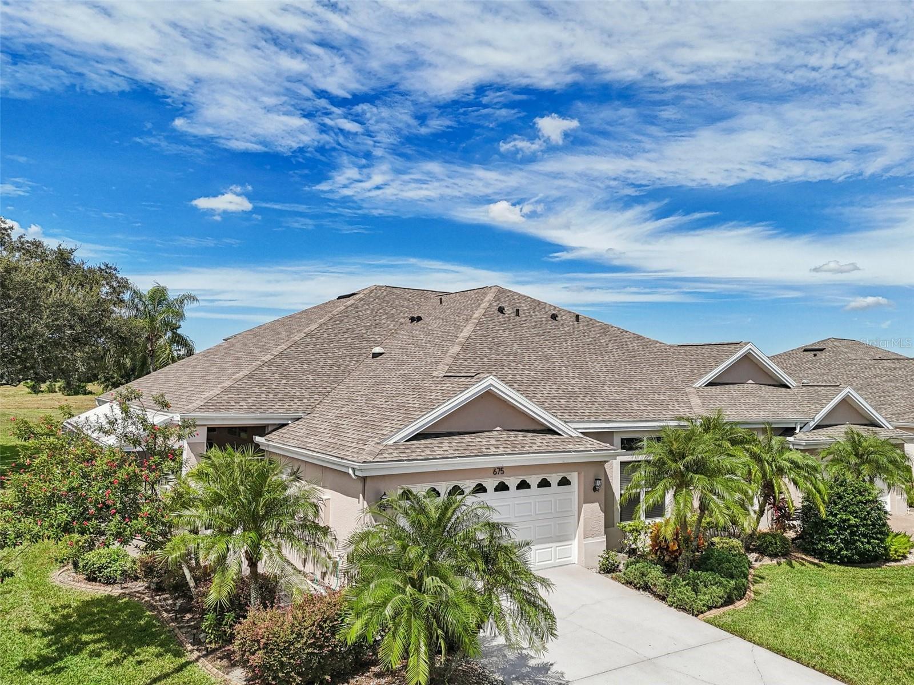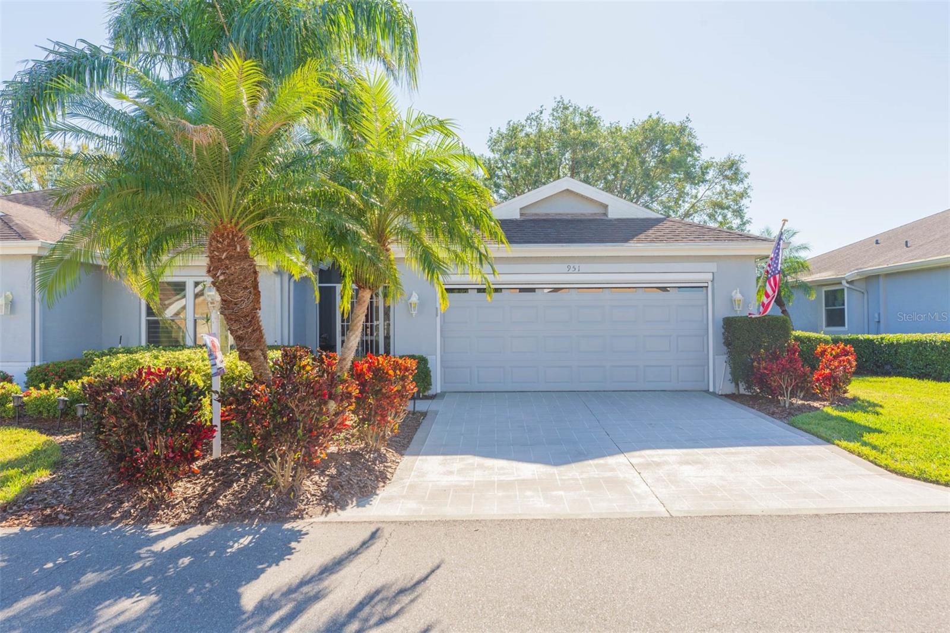2290 Sifield Greens Way, SUN CITY CENTER, FL 33573
Property Photos
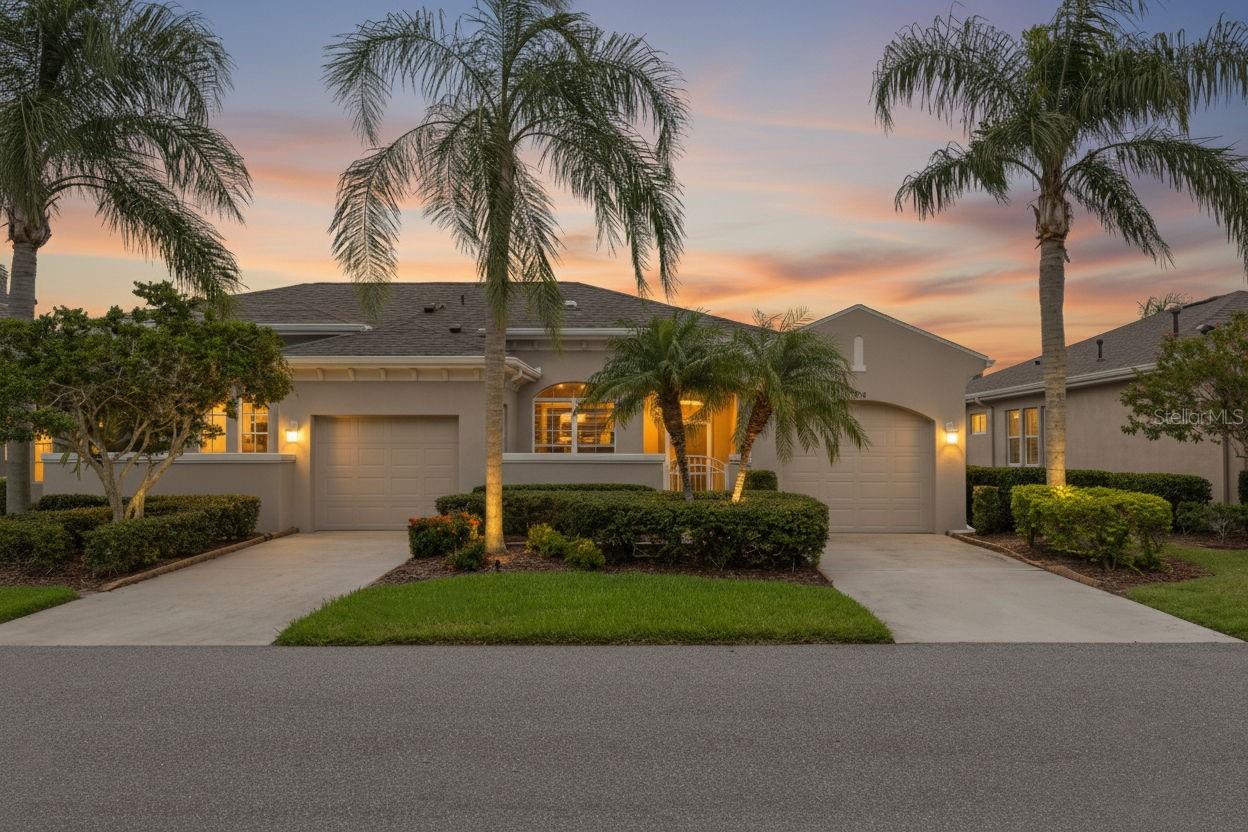
Would you like to sell your home before you purchase this one?
Priced at Only: $325,000
For more Information Call:
Address: 2290 Sifield Greens Way, SUN CITY CENTER, FL 33573
Property Location and Similar Properties
- MLS#: TB8423242 ( Residential )
- Street Address: 2290 Sifield Greens Way
- Viewed: 15
- Price: $325,000
- Price sqft: $139
- Waterfront: No
- Year Built: 2006
- Bldg sqft: 2344
- Bedrooms: 3
- Total Baths: 2
- Full Baths: 2
- Garage / Parking Spaces: 2
- Days On Market: 6
- Additional Information
- Geolocation: 27.6864 / -82.379
- County: HILLSBOROUGH
- City: SUN CITY CENTER
- Zipcode: 33573
- Subdivision: Maplewood Condo
- Building: Maplewood Condo
- Provided by: REALTY ONE GROUP SUNSHINE
- Contact: Debra Valdes
- 727-492-5013

- DMCA Notice
-
DescriptionOne or more photo(s) has been virtually staged. Welcome to this maintenance free lifestyle in the gated community of kings point! Located on the 2nd hole of the osprey golf course with amazing views in a pet friendly location! (2 pets allowed with no weight restrictions), there is no cdd, no flood zone, short term rentals allowed and is part of the 80/20 rule where an age waiver is possible if under 55!! Fees include roof repair/replacement, exterior paint, cable, internet, pest control, water, sewer, trash, lawn care and access to activities that include over 200 clubs, multiple indoor/outdoor heated pools, fitness, pickle ball, an onsite salon, two restaurants and so much more! Equipped with a brand new hvac (9/2025), this chelsea floor plan has a courtyard that provides outdoor living and reception for your guests while the screened and covered porch provides shelter for your packages. Inside, the view of the active golf course is seen from the moment you enter! The foyer welcomes you with a striking trayceiling with a height of 10' 8", complemented by generous space ideal for a drop zone and bench seating. The living room boasts the same stunning high tray ceiling and offers room for oversized furniture. The kitchen is a true culinary haven, featuring granite countertops, stainless steel appliances including gas range, and an abundance of wooden cabinetry, complete with lazy susan corner cabinets and roll out shelving. There is a pass through into the living room which makes for ease of serving. The expanded lanai measures an impressive 14' x 16' 8" and unobstructed views and absence of immediate neighbors. The split floor plan includes a spacious primary bedroom that can easily fit king size furniture, provides space for a sitting area, and boasts a tray ceiling. The en suite bathroom has tall cabinetry, granite countertops, dual sinks, a walk shower with glass enclosure and a separate water closet. Storage is no issue with the spacious walk in closet featuring wrap around shelving and 10 ceilings. The second bedroom is filled with natural light, a walk in closet, and a nook thats perfect for storing some of your furniture out of sight. This room has quick access to the second full bathroom which offers the same finishes as the primary along with a tub/shower enclosure. The third bedroom has double door access, a wall of windows that floods the space with natural light, and ample room to create an office while still accommodating a third sleeping area. The laundry room is equipped with the same updated cabinetry as the rest of the home and front load appliances. The two garages (12' x 21' each) and extended driveways provide more storage room and ease of parking than a standard two car garage! Additional features and updates include solar tubes, arched doorways, ceiling fans throughout, and no carpet! This home is located close to the second entrance and the south clubhouse that offers one of the resort style outdoor community pool areas with a large deck for cookouts. Live music, community pool party events or get a great water workout with a swim in the indoor lap pool or a walk in the indoor aerobics pool. There are many events that take place including dances, parties and movie nights and casual dining at caf le perk in the north clubhouse! If you plan on venturing out there is quick access to restaurants, shopping, beaches & 30 minutes to tampa international airport, less than an hour to the sarasota shops and 20 minutes to ellenton prime outlets!
Payment Calculator
- Principal & Interest -
- Property Tax $
- Home Insurance $
- HOA Fees $
- Monthly -
For a Fast & FREE Mortgage Pre-Approval Apply Now
Apply Now
 Apply Now
Apply NowFeatures
Building and Construction
- Covered Spaces: 0.00
- Exterior Features: Lighting, Rain Gutters, Sliding Doors
- Flooring: Laminate, Tile
- Living Area: 1630.00
- Roof: Shingle
Land Information
- Lot Features: In County, Landscaped, On Golf Course, Private, Paved
Garage and Parking
- Garage Spaces: 2.00
- Open Parking Spaces: 0.00
- Parking Features: Driveway, Garage Door Opener, Garage
Eco-Communities
- Water Source: Public
Utilities
- Carport Spaces: 0.00
- Cooling: Central Air
- Heating: Central, Natural Gas
- Pets Allowed: Cats OK, Dogs OK, Number Limit, Yes
- Sewer: Public Sewer
- Utilities: Cable Connected, Electricity Connected, Natural Gas Connected, Public, Sewer Connected, Underground Utilities, Water Connected
Amenities
- Association Amenities: Basketball Court, Cable TV, Clubhouse, Fitness Center, Gated, Golf Course, Maintenance, Pickleball Court(s), Pool, Recreation Facilities, Sauna, Security, Shuffleboard Court, Spa/Hot Tub, Tennis Court(s)
Finance and Tax Information
- Home Owners Association Fee Includes: Guard - 24 Hour, Cable TV, Common Area Taxes, Pool, Escrow Reserves Fund, Insurance, Internet, Maintenance Structure, Maintenance Grounds, Maintenance, Management, Pest Control, Private Road, Recreational Facilities, Security, Sewer, Trash, Water
- Home Owners Association Fee: 0.00
- Insurance Expense: 0.00
- Net Operating Income: 0.00
- Other Expense: 0.00
- Tax Year: 2024
Other Features
- Appliances: Dishwasher, Disposal, Dryer, Gas Water Heater, Microwave, Range, Refrigerator, Washer, Water Softener
- Association Name: FirstService Residential
- Association Phone: 813-642-8990
- Country: US
- Interior Features: Ceiling Fans(s), Eat-in Kitchen, High Ceilings, Solid Wood Cabinets, Split Bedroom, Stone Counters, Thermostat, Tray Ceiling(s), Walk-In Closet(s)
- Legal Description: MAPLEWOOD CONDOMINIUM UNIT 58 AND AN UNDIV INT IN COMMON ELEMENTS
- Levels: One
- Area Major: 33573 - Sun City Center / Ruskin
- Occupant Type: Vacant
- Parcel Number: U-23-32-19-858-000000-00058.0
- Style: Contemporary
- View: Golf Course
- Views: 15
- Zoning Code: PD
Similar Properties
Nearby Subdivisions
Acadia
Acadia Condo
Acadia Condominium
Acadia Ii Condominum
Andover A Condo
Andover B Condo
Andover C Condo
Andover F Condo
Andover H Condo
Andover I Condo
Andover I Condominium
Andover South
Bedford A Condo
Bedford B Condo
Bedford C Condo
Bedford D Condo
Bedford F Condo
Bedford G Condo
Bedford H Condo
Bedford J Condo
Cambridge A Condo Rev
Cambridge C Condo
Cambridge E Condo Rev
Cambridge H Condo
Cambridge I Condo
Cambridge I Condominium
Cambridge J Condo
Cambridge K Condo Rev
Cambridge L Condo Rev
Cambridge M Condo Rev
Corinth Condo
Del Webbs Sun City Florida Un
Dorchester B Condo
Dorchester C Condo
Fairbourne Condo
Fairfield B Condo
Fairfield E Condo
Fairfield F Condo
Fairway Palms A Condo
Gloucester
Gloucester A Condo
Gloucester B Condo
Gloucester D Condo
Gloucester G Condo
Gloucester H Condo
Gloucester M Condo
Gloucester N Condo
Gloucester P Condo
Golf Villas Of Sun City Center
Highgate A Condo
Highgate D Condo
Highgate E Condo
Highgate F Condo
Highgate Ii Condo Ph
Highgate Iii Condo
Highgate Iii Condo Ph
Highgate Iv Condo
Huntington Condo
Huntington Condominium
Idlewood Condo Ph 2
Inverness Condo Lot 69and An U
Kensington Condo
Kings Point Portsmith
Lancaster I Condo
Lancaster Ii Condo
Lancaster Iii Condo
Lancaster Iv Condo Ph
Lyndhurst Condo
Manchester 1 Condo Ph
Manchester I Condo Ph A
Manchester Ii Condo
Manchester Iii Condo Pha
Manchester Iv Condo
Maplewood Condo
Nantucket I Condo Ph
Nantucket Iii Condo
Oxford I A Condo
Portsmith Condo
Radison I Condo
Radison Ii Condo
Rutgers Place A Condo Am
Southampton I Condo
St George A Condo
Sun City Center Richmond Vill
The Knolls I
The Knolls Of Kings Point A Co
The Knolls Of Kings Point Ii A
The Knolls Of Kings Point Iii
Tremont I Condo
Tremont Ii Condo
Unplatted
Villeroy Condo
Westwood Greens A Condo

- Broker IDX Sites Inc.
- 750.420.3943
- Toll Free: 005578193
- support@brokeridxsites.com
































































