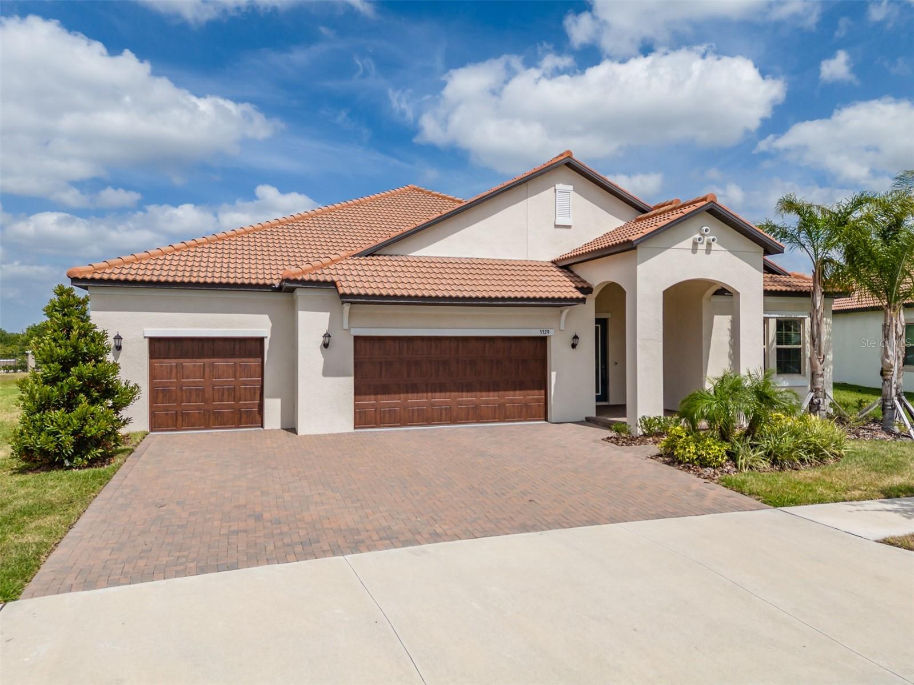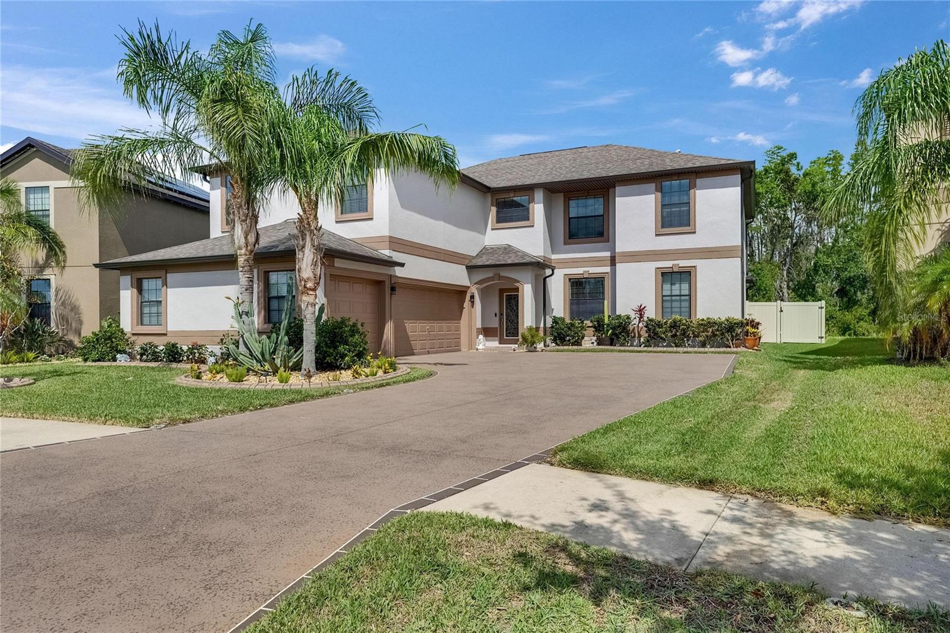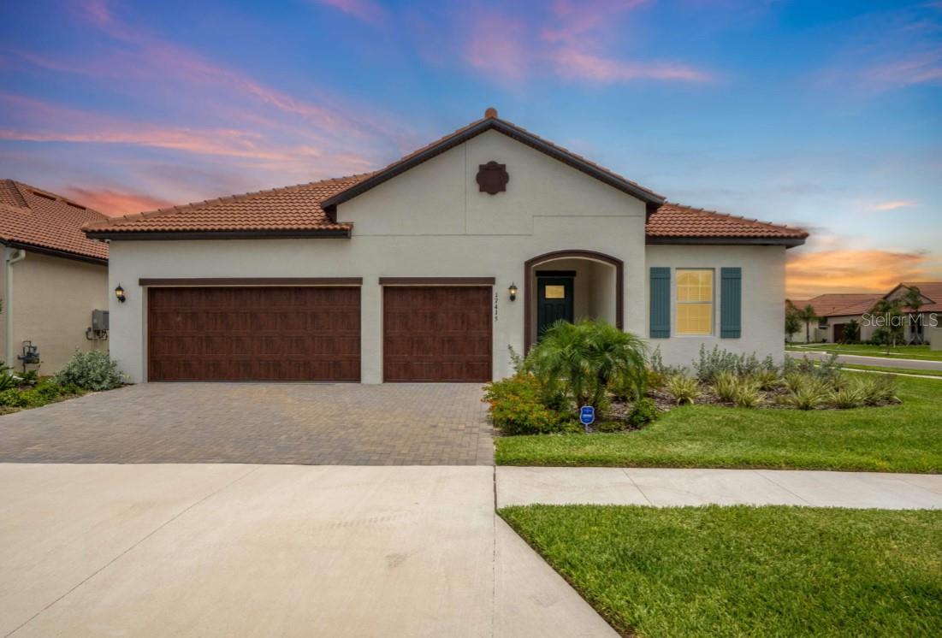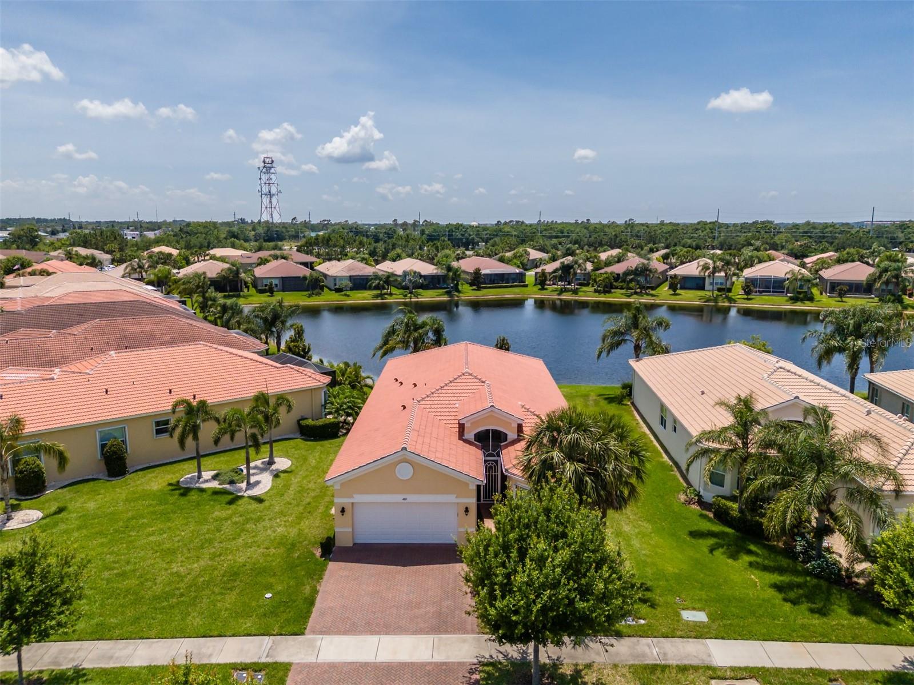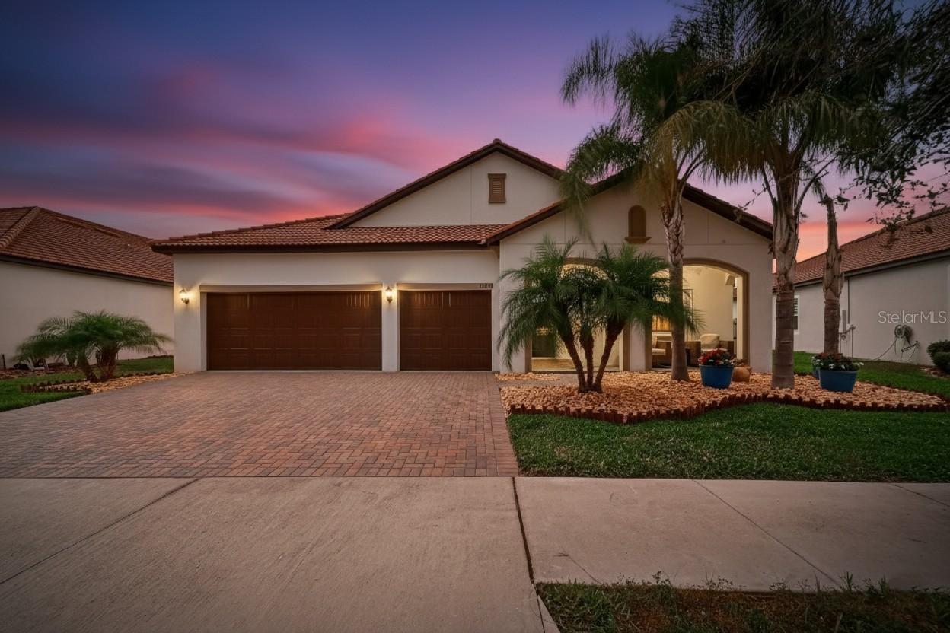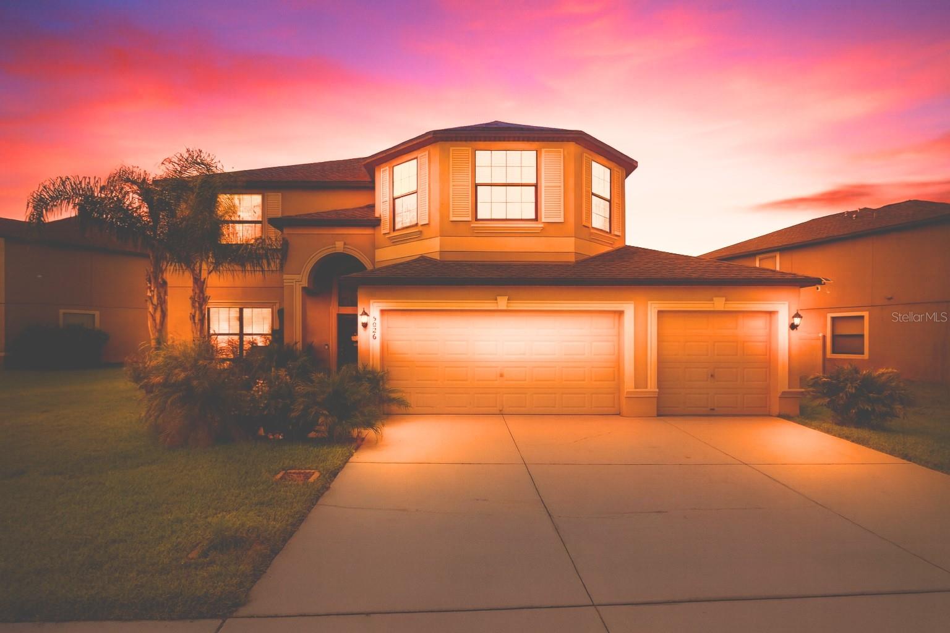4948 Grand Banks Drive, WIMAUMA, FL 33598
Property Photos

Would you like to sell your home before you purchase this one?
Priced at Only: $539,000
For more Information Call:
Address: 4948 Grand Banks Drive, WIMAUMA, FL 33598
Property Location and Similar Properties
- MLS#: TB8423241 ( Residential )
- Street Address: 4948 Grand Banks Drive
- Viewed: 6
- Price: $539,000
- Price sqft: $176
- Waterfront: Yes
- Wateraccess: Yes
- Waterfront Type: Pond
- Year Built: 2019
- Bldg sqft: 3066
- Bedrooms: 3
- Total Baths: 3
- Full Baths: 2
- 1/2 Baths: 1
- Garage / Parking Spaces: 2
- Days On Market: 34
- Additional Information
- Geolocation: 27.7215 / -82.3328
- County: HILLSBOROUGH
- City: WIMAUMA
- Zipcode: 33598
- Subdivision: Valencia Lakes
- Provided by: SALTZBERG & ASSOCIATES REAL ESTATE
- Contact: Steven Saltzberg
- 813-727-8553

- DMCA Notice
-
DescriptionOne or more photo(s) has been virtually staged. Welcome to luxury living at its finest in this exquisite move in ready Palazzo model by GL Homes, nestled in Valencia Lakes, Tampa Bay's premier 55+ resort style community. This immaculate home offers a spectacular waterfront setting, enjoyed best from the extended screened lanaia tranquil space perfect for morning coffee or evening sunsets. From the moment you arrive, the brick paver driveway and walkway, barrel tile roof, and lush landscaping with lighting create stunning curb appeal and a warm welcome home. Step through the double 8 foot entry doors into a grand foyer with 11 foot coffered ceilings and crown molding, setting the tone for the refined style throughout. With 3 spacious bedrooms, a large den that can serve as a fourth bedroom, 2.5 bathrooms, and a 2.5 car garage, this home provides both luxury and functionality. The open concept floorplan includes a great room with a coffered ceiling and striking 12x24 porcelain tile laid in a waterfall pattern, seamlessly connecting to the gourmet kitchen, casual dining area, and formal dining space. The chef's kitchen is a true showstopper, featuring quartz countertops, undermount stainless steel sink, 42 soft close white maple cabinetry, designer glass backsplash, under and over cabinet lighting, and premium stainless steel appliances. Theres also a triple cabinet pantry with roll out shelves, pull out trash system, and cabinet paneling package for a clean, custom look. For more formal gatherings, the dedicated dining room is conveniently located just off the kitchen. Retreat to the luxurious primary suite, complete with coffered ceiling, two large walk in closets, tile flooring, and a sitting bay window overlooking the private water view. The primary bath is equally impressive, offering dual vanities, quartz countertops, shaker style cabinets, and a walk in shower with a built in seat and tile to the ceiling. Guest bedrooms are privately situated on the opposite side of the home for optimal privacy. The oversized den with double 8 foot entry doors and tile flooring offers versatility as a home office, media room, or extra guest space. The second full bathroom features quartz counters with a banjo top, upgraded white cabinetry, and a tiled tub/shower combo. A conveniently located powder room includes a built in linen closet, white cabinets and quartz counters. The laundry room features white cabinetry, a utility sink, and upgraded washer and dryer with direct access to the over sized garage. This home comes with many upgrades, including designer lighting and ceiling fans, whole house water softener and filtration system, epoxy garage flooring, overhead garage storage racks, extended screened lanai with paver extension, gutters, additional landscaping and more. Beyond your doorstep lies the unmatched lifestyle of Valencia Lakesa gated, vibrant community with a 40,000 sq. ft. clubhouse, 24 hour fitness center, resort style pools, on site bistro, pickleball and tennis courts, bocce ball, walking trails, clubs, live entertainment, arts and crafts, cooking classes, and so much more. Don't miss your chance to own this exceptional home in one of the most sought after active adult communities in the Greater Tampa Bay area. Schedule your private showing today and start living your best life at Valencia Lakes.
Payment Calculator
- Principal & Interest -
- Property Tax $
- Home Insurance $
- HOA Fees $
- Monthly -
For a Fast & FREE Mortgage Pre-Approval Apply Now
Apply Now
 Apply Now
Apply NowFeatures
Building and Construction
- Covered Spaces: 0.00
- Exterior Features: Hurricane Shutters, Lighting, Private Mailbox, Rain Gutters, Sidewalk, Sliding Doors
- Flooring: Tile
- Living Area: 2185.00
- Roof: Tile
Garage and Parking
- Garage Spaces: 2.00
- Open Parking Spaces: 0.00
- Parking Features: Driveway, Garage Door Opener, Golf Cart Parking
Eco-Communities
- Pool Features: Heated
- Water Source: Canal/Lake For Irrigation, Public
Utilities
- Carport Spaces: 0.00
- Cooling: Central Air
- Heating: Electric, Heat Pump
- Pets Allowed: Breed Restrictions
- Sewer: Private Sewer
- Utilities: BB/HS Internet Available, Cable Connected, Electricity Connected, Fire Hydrant, Phone Available, Public, Sewer Connected, Sprinkler Recycled, Underground Utilities, Water Connected
Amenities
- Association Amenities: Basketball Court, Clubhouse, Fitness Center, Lobby Key Required, Pickleball Court(s), Pool, Recreation Facilities, Sauna, Shuffleboard Court, Spa/Hot Tub, Storage, Tennis Court(s), Trail(s), Vehicle Restrictions, Wheelchair Access
Finance and Tax Information
- Home Owners Association Fee Includes: Cable TV, Common Area Taxes, Escrow Reserves Fund, Internet, Maintenance Grounds, Management, Private Road, Recreational Facilities, Security
- Home Owners Association Fee: 1740.00
- Insurance Expense: 0.00
- Net Operating Income: 0.00
- Other Expense: 0.00
- Tax Year: 2024
Other Features
- Appliances: Dishwasher, Disposal, Dryer, Electric Water Heater, Microwave, Range, Refrigerator, Washer, Water Softener
- Association Name: Natasha Smith
- Association Phone: 813-634-6800
- Country: US
- Interior Features: Ceiling Fans(s), Coffered Ceiling(s), Crown Molding, Eat-in Kitchen, High Ceilings, Open Floorplan, Primary Bedroom Main Floor, Solid Surface Counters, Thermostat, Walk-In Closet(s)
- Legal Description: VALENCIA LAKES TRACT O LOT 7
- Levels: One
- Area Major: 33598 - Wimauma
- Occupant Type: Vacant
- Parcel Number: U-05-32-20-A4T-000000-00007.0
- View: Water
- Zoning Code: PD
Similar Properties
Nearby Subdivisions
Ayersworth Glen
Ayersworth Glen Ph 3a
Ayersworth Glen Ph 3b
Ayersworth Glen Ph 3c
Ayersworth Glen Ph 4
Ayersworth Glen Ph 5
Balm Grv West
Berry Bay
Berry Bay Estates
Berry Bay Sub
Creek Preserve
Creek Preserve Ph 1 6 7 8
Creek Preserve Ph 1 6 7 & 8
Creek Preserve Ph 1 6 7 8
Creek Preserve Ph 2 3 4
Creek Preserve Ph 24
Creek Preserve Ph 5
Creek Preserve Ph 9
Cypress Ridge Ranch
Dg Farms
Dg Farms Ph 1a
Dg Farms Ph 1b
Dg Farms Ph 2b
Dg Farms Ph 3a
Dg Farms Ph 3b
Dg Farms Ph 4a
Dg Farms Ph 4b
Dg Farms Ph 5b
Dg Farms Ph 6a
Dg Farms Ph 6b
Dg Farms Ph 7b
Forest Brooke Active Adult
Forest Brooke Active Adult 2nd
Forest Brooke Active Adult Ext
Forest Brooke Active Adult Ph
Forest Brooke Active Adult Phs
Forest Brooke Ph 1a
Forest Brooke Ph 1b
Forest Brooke Ph 2a
Forest Brooke Ph 2b 2c
Forest Brooke Ph 3c
Forest Brooke Ph 4a
Forest Brooke Ph 4b
Forest Brooke Ph 4b Southshore
Forest Brooke Phase 4a
Forest Brooke Phase 4b
Harrell Estates
Hidden Creek At West Lake
Highland Estates
Highland Estates Ph 2a
Highland Estates Ph 2b
Medley At Southshore Bay
Mirabella Ph 2b
Not Applicable
Riverranch Preserve
Riverranch Preserve Ph 3
Serena Ph 8a
Sereno Ph 8a
Southshore Bay Forest Brooke A
Stoneridge At Ayersworth
Sundance
Sundance Trails Ph Iia Iib
Sundance Unit 5
Sunshine Village Ph 1a11
Sunshine Village Ph 2
Sunshine Village Ph 3a
Sunshine Village Ph 3a 4
Sunshine Village Ph 3b
Unplatted
Valencia Del Sol
Valencia Del Sol Ph 1
Valencia Del Sol Ph 3c
Valencia Lakes
Valencia Lakes Ph 1
Valencia Lakes Ph 2
Valencia Lakes Phase 1
Valencia Lakes Tr C
Valencia Lakes Tr H Ph 1
Valencia Lakes Tr I
Valencia Lakes Tr J Ph 1
Valencia Lakes Tr J Ph 2
Valencia Lakes Tr K
Valencia Lakes Tr M
Valencia Lakes Tr Mm Ph
Valencia Lakes Tr O
Valencia Lakes Tr P
Vista Palms
Willow Shores

- Broker IDX Sites Inc.
- 750.420.3943
- Toll Free: 005578193
- support@brokeridxsites.com





















































