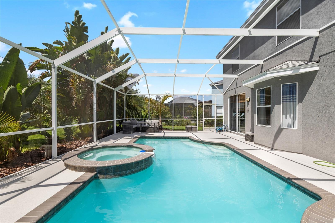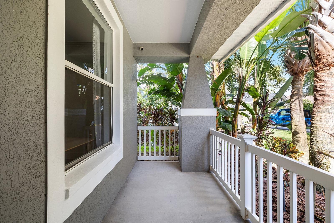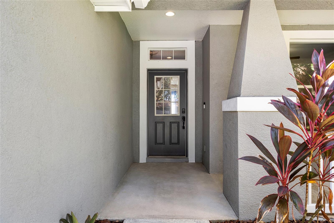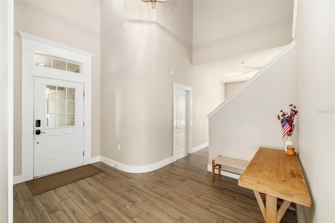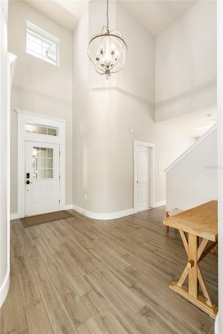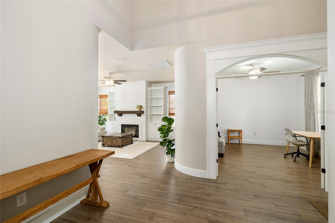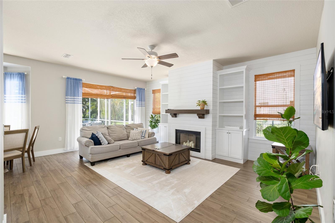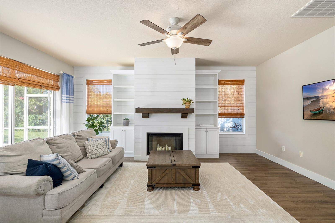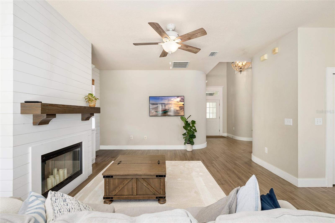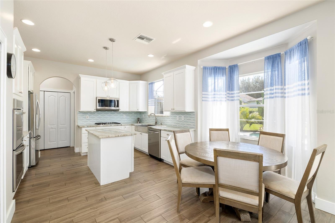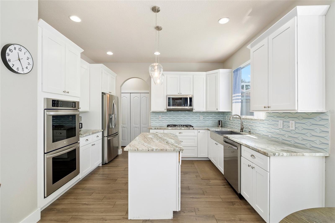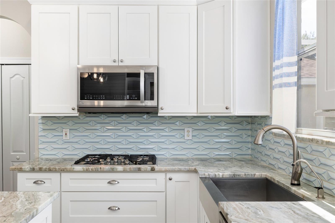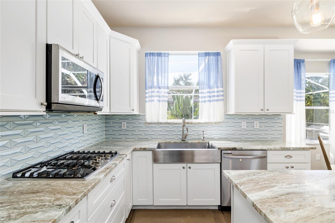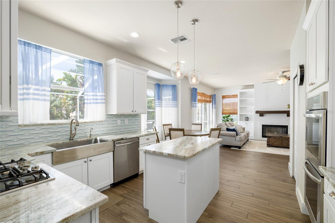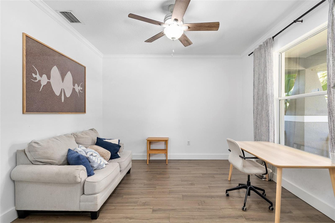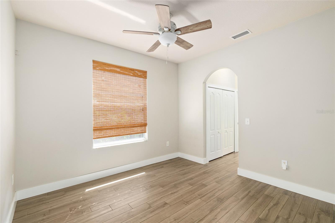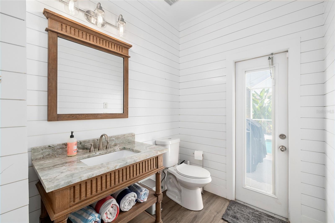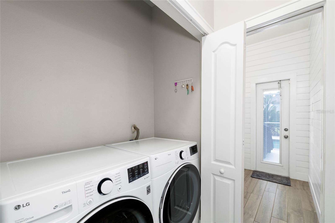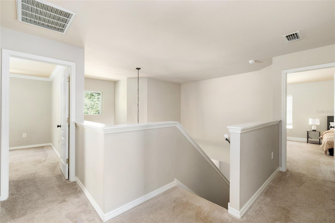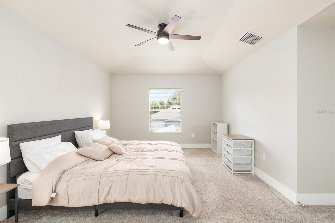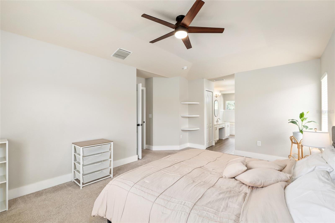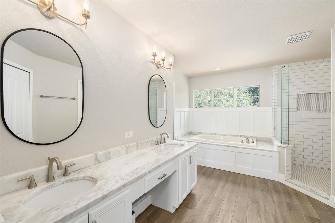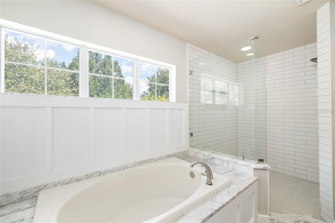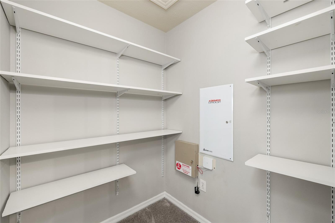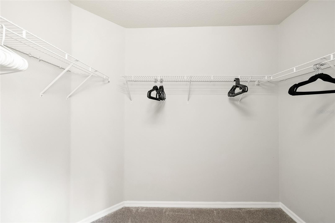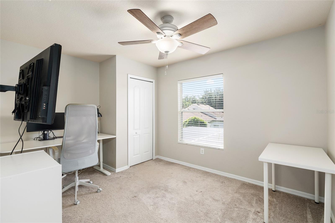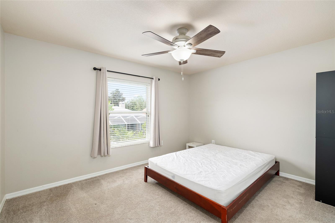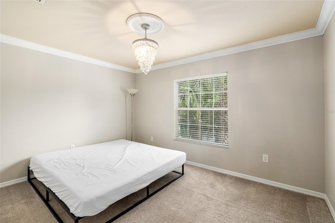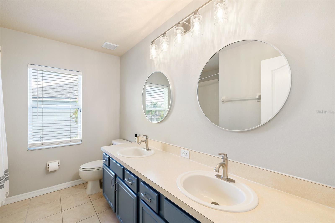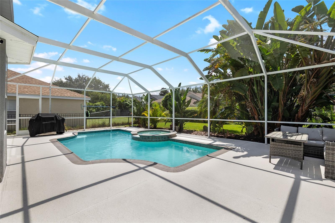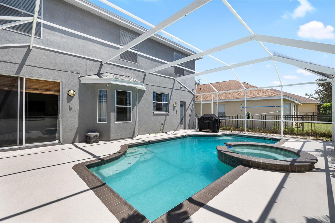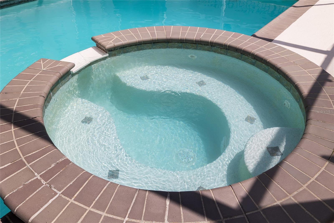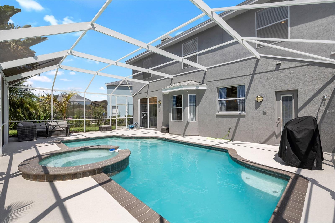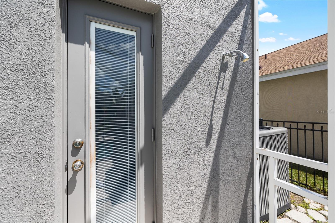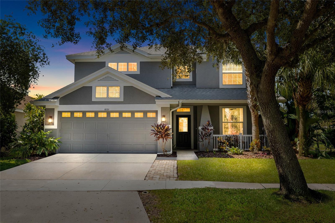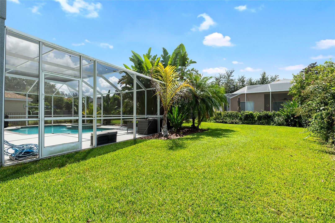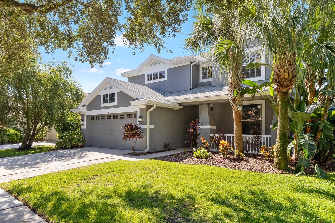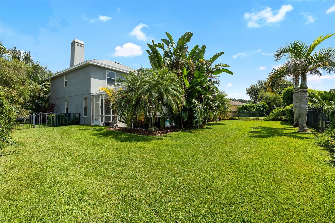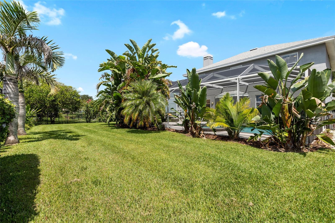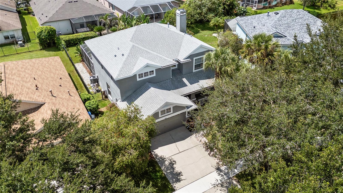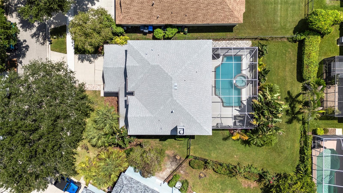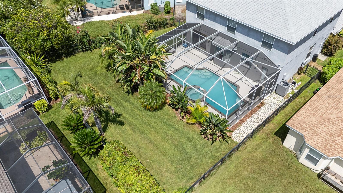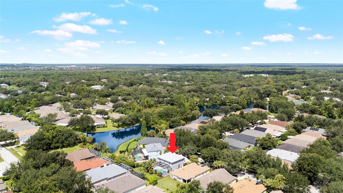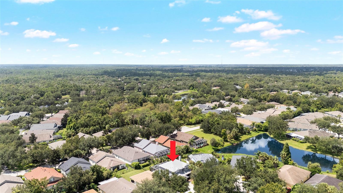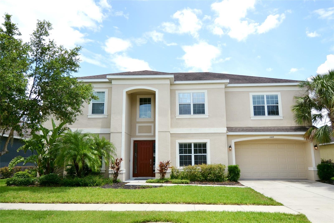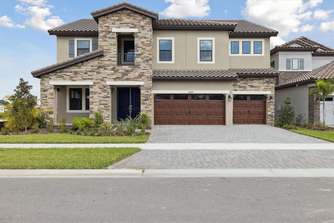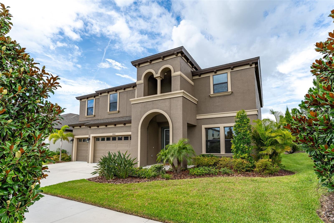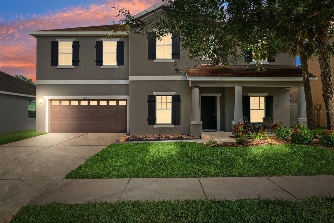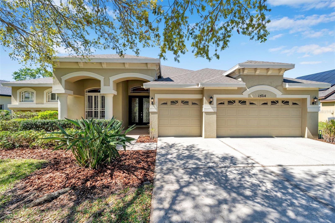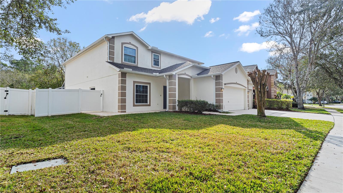6031 Gannetdale Drive, LITHIA, FL 33547
Property Photos
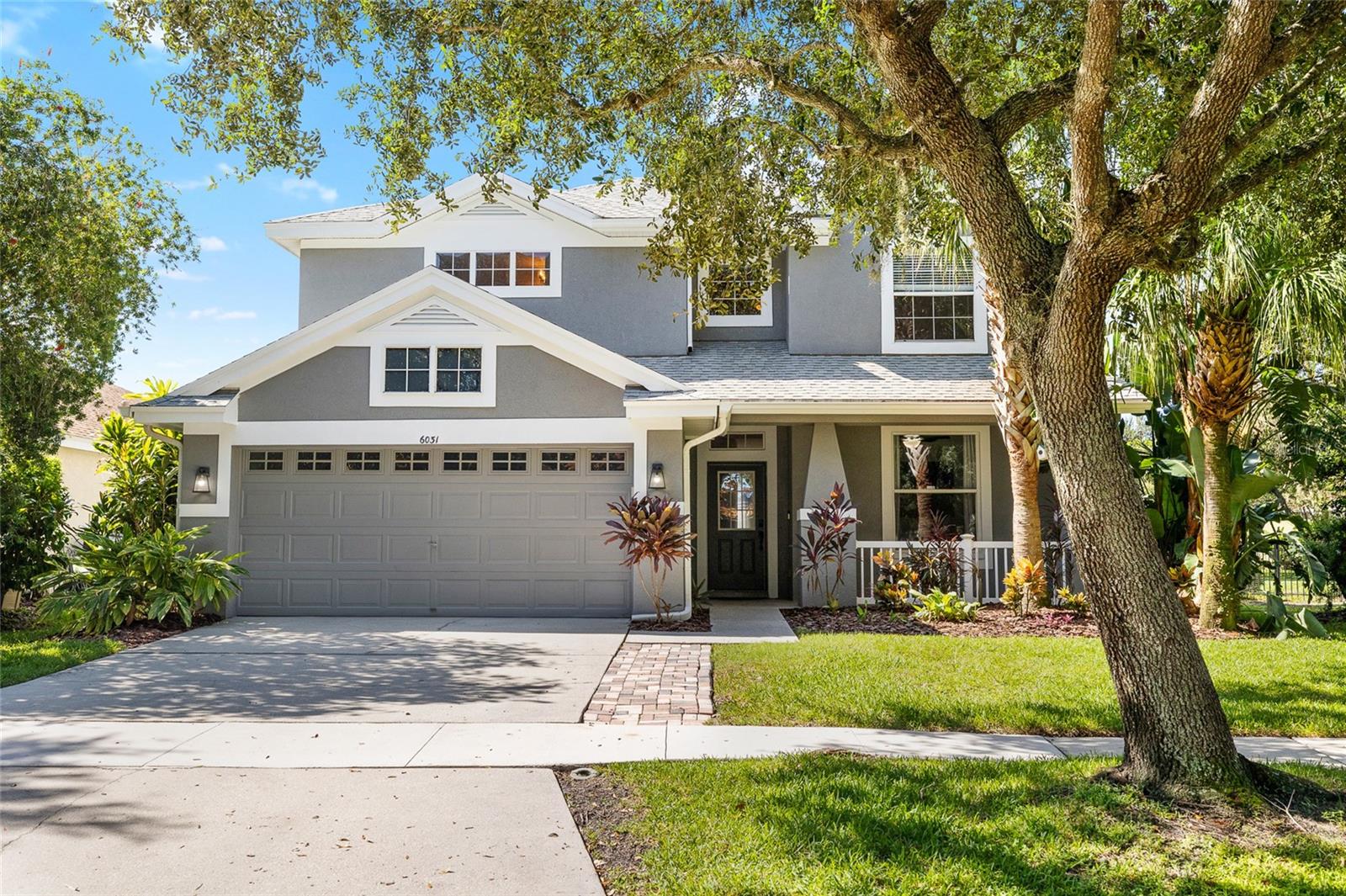
Would you like to sell your home before you purchase this one?
Priced at Only: $619,000
For more Information Call:
Address: 6031 Gannetdale Drive, LITHIA, FL 33547
Property Location and Similar Properties
- MLS#: TB8422869 ( Residential )
- Street Address: 6031 Gannetdale Drive
- Viewed: 18
- Price: $619,000
- Price sqft: $201
- Waterfront: No
- Year Built: 2003
- Bldg sqft: 3084
- Bedrooms: 4
- Total Baths: 3
- Full Baths: 2
- 1/2 Baths: 1
- Garage / Parking Spaces: 2
- Days On Market: 38
- Additional Information
- Geolocation: 27.8407 / -82.2279
- County: HILLSBOROUGH
- City: LITHIA
- Zipcode: 33547
- Subdivision: Fishhawk Ranch Ph 2 Prcl
- Elementary School: Bevis HB
- Middle School: Randall HB
- High School: Newsome HB
- Provided by: WESTON GROUP
- Contact: Monica Guillen
- 813-530-4338

- DMCA Notice
-
DescriptionYour dream home awaits! Private pool & spa! Located in the desirable fishhawk ranch! Zoned for the highly desired bevis elementary & randall middle! This stunning home features 4 bedrooms, 2. 5 bathrooms, and a 2 car garage. Upon arrival, the home has great curb appeal with pavers along the driveway and a covered front porch. Step inside, into a grand foyer with high ceilings and wood look tile throughout, and a separately located downstairs private office! Past the staircase, there is a formal dining room, which can easily be utilized as flex space if desired. The remodeled kitchen has many appealing features, including a center island with glass pendant lights, granite countertops, backsplash, modern stainless steel appliances with a gas cooktop & built in oven, farmhouse sink, and a walk in pantry! The kitchen overlooks the family room, which features a woodburning fireplace with custom shelving and a shiplap wall! Downstairs pool bath with shiplap! Upstairs, you will find the well sized bedrooms and full bathrooms. The owner's suite has everything you could ever want, including two walk in closets, built in shelving, and a remodeled ensuite bathroom! The bathroom features a double sink vanity with granite countertops, garden tub, fully tiled walk in shower, frameless glass shower door, and more! Step out back, into your own private oasis! Fully screened in lanai and private pool, along with the spacious fully fenced yard, with lush landscaping that has been well maintained! ** new hvac & furnace with transferable warranties, pool pump replaced in 2022, water softener and kitchen reverse osmosis system replaced since ownership, freshly painted lanai which has been re screened, freshly painted trim, and 2021 roof** this home has so much to offer, while being in a wonderful community filled with scenic ponds and trails, resort style amenities, clubhouses, parks and playgrounds, and zoned for all a rated schools! Bevis elem is a national blue ribbon school! Don't wait! Call today to schedule a private viewing!
Payment Calculator
- Principal & Interest -
- Property Tax $
- Home Insurance $
- HOA Fees $
- Monthly -
For a Fast & FREE Mortgage Pre-Approval Apply Now
Apply Now
 Apply Now
Apply NowFeatures
Building and Construction
- Covered Spaces: 0.00
- Exterior Features: Outdoor Shower, Rain Gutters, Sidewalk, Sliding Doors
- Fencing: Fenced, Other
- Flooring: Carpet, Tile
- Living Area: 2506.00
- Roof: Shingle
Land Information
- Lot Features: In County, Key Lot, Oversized Lot, Sidewalk
School Information
- High School: Newsome-HB
- Middle School: Randall-HB
- School Elementary: Bevis-HB
Garage and Parking
- Garage Spaces: 2.00
- Open Parking Spaces: 0.00
- Parking Features: Driveway, Garage Door Opener
Eco-Communities
- Pool Features: Gunite, Heated, In Ground, Screen Enclosure
- Water Source: Public
Utilities
- Carport Spaces: 0.00
- Cooling: Central Air
- Heating: Central, Natural Gas
- Pets Allowed: Yes
- Sewer: Public Sewer
- Utilities: Cable Available, Cable Connected, Electricity Connected, Natural Gas Connected, Phone Available, Public, Sewer Connected, Underground Utilities, Water Connected
Amenities
- Association Amenities: Basketball Court, Fitness Center, Park, Playground, Pool, Recreation Facilities, Tennis Court(s)
Finance and Tax Information
- Home Owners Association Fee: 120.00
- Insurance Expense: 0.00
- Net Operating Income: 0.00
- Other Expense: 0.00
- Tax Year: 2024
Other Features
- Appliances: Built-In Oven, Convection Oven, Cooktop, Dishwasher, Disposal, Dryer, Microwave, Refrigerator, Tankless Water Heater, Washer, Water Softener
- Association Name: Grand Manors
- Association Phone: 855-947-2636
- Country: US
- Interior Features: Built-in Features, Ceiling Fans(s), Crown Molding, High Ceilings, Kitchen/Family Room Combo, Open Floorplan, PrimaryBedroom Upstairs, Stone Counters, Thermostat, Walk-In Closet(s)
- Legal Description: FISHHAWK RANCH PHASE 2 PARCEL R UNIT 1 LOT 13 BLOCK 49
- Levels: Two
- Area Major: 33547 - Lithia
- Occupant Type: Owner
- Parcel Number: U-29-30-21-61M-000049-00013.0
- Style: Florida
- Views: 18
- Zoning Code: PD
Similar Properties
Nearby Subdivisions
B D Hawkstone Ph 1
B D Hawkstone Ph 2
B D Hawkstone Ph I
B And D Hawkstone Phase I
Channing Park
Channing Park 70 Foot Single F
Channing Park Phase 2
Chapman Estates
Corbett Road Sub
Enclave At Channing Park
Enclave At Channing Park Ph
Fish Hawk Trails
Fish Hawk Trails Un 1 2
Fish Hawk Trails Unit 3
Fishhawk Ranch
Fishhawk Ranch Preserve
Fishhawk Ranch Pg 2
Fishhawk Ranch Ph 1
Fishhawk Ranch Ph 1 Unit 1b2
Fishhawk Ranch Ph 2 Prcl
Fishhawk Ranch Ph 2 Prcl D
Fishhawk Ranch Ph 2 Tr 1
Fishhawk Ranch Phase 2
Fishhawk Ranch Towncenter Phas
Fishhawk Ranch Tr 8 Pt
Fishhawk Ranch West
Fishhawk Ranch West Ph 1a
Fishhawk Ranch West Ph 1b/1c
Fishhawk Ranch West Ph 1b1c
Fishhawk Ranch West Ph 2a
Fishhawk Ranch West Ph 2a/
Fishhawk Ranch West Ph 2a2b
Fishhawk Ranch West Ph 3a
Fishhawk Ranch West Ph 3b
Fishhawk Ranch West Ph 4a
Fishhawk Ranch West Ph 6
Fishhawk Vicinityunplatted
Fishhawkchanning Park
Halls Branch Estates
Hammock Oaks Reserve
Hawk Creek Reserve
Hawkstone
Hinton Hawkstone
Hinton Hawkstone Ph 1a1
Hinton Hawkstone Ph 1a2
Hinton Hawkstone Ph 1b
Hinton Hawkstone Ph 2a 2b2
Hinton Hawkstone Ph 2a & 2b2
Keysville Estates
Leaning Oak Lane
Mannhurst Oak Manors
Martindale Acres
Not In Hernando
Powerline Minor Sub
Preserve At Fishhawk Ranch Pha
Starling At Fishhawk Ph 2c2
Starling Fishhawk Ranch
Tagliarini Platted
Unplatted
Wendel Wood

- Broker IDX Sites Inc.
- 750.420.3943
- Toll Free: 005578193
- support@brokeridxsites.com



