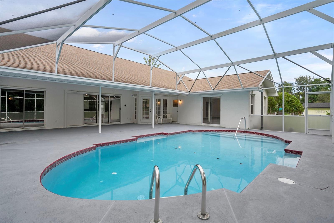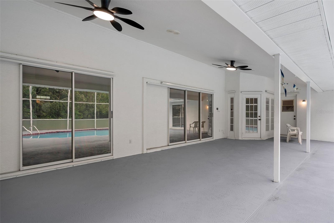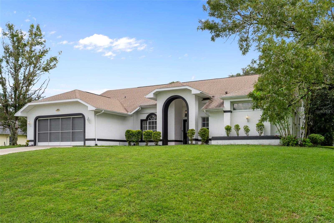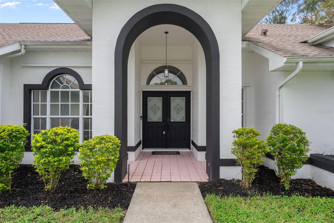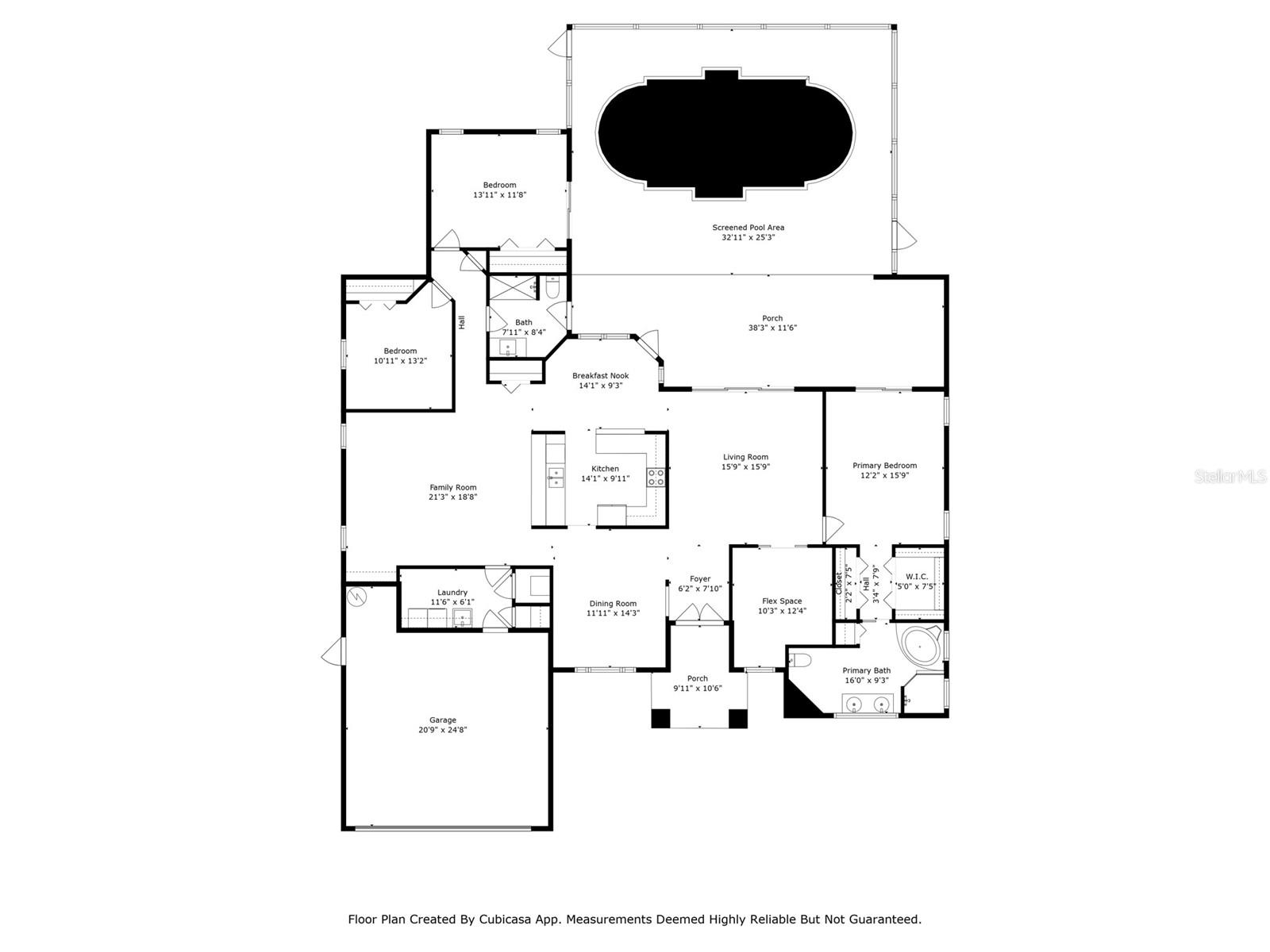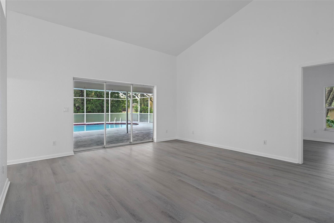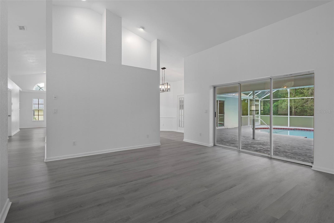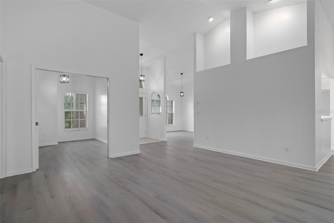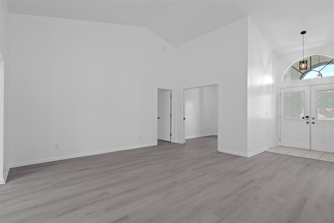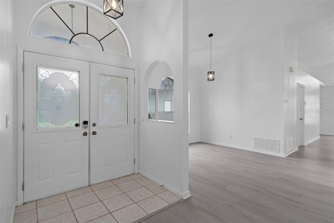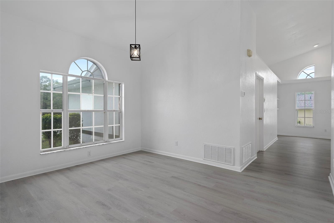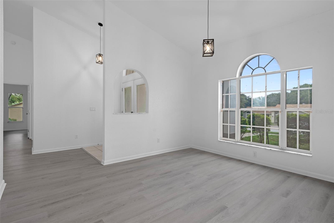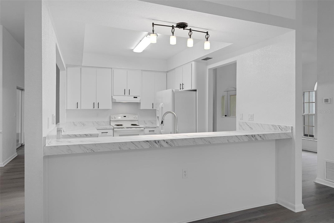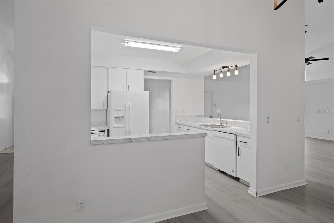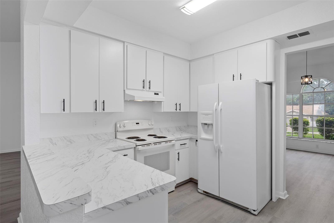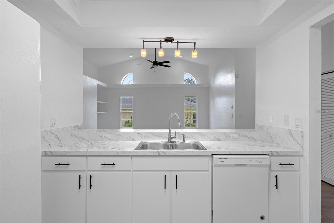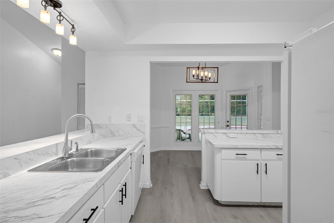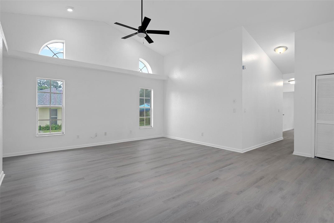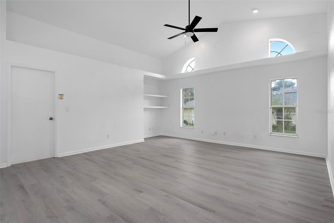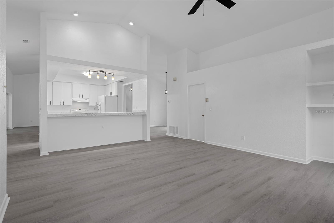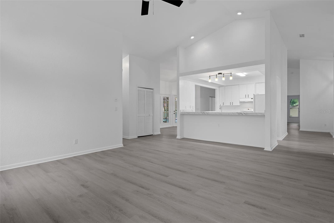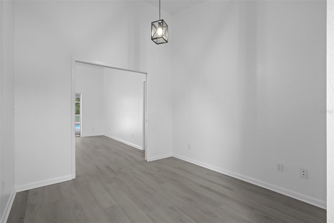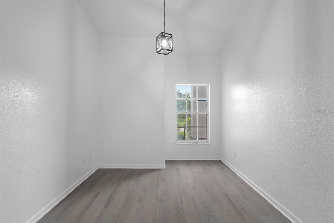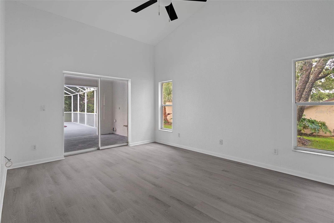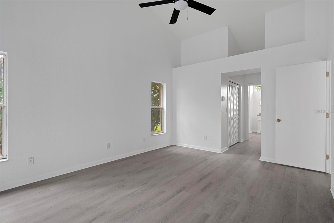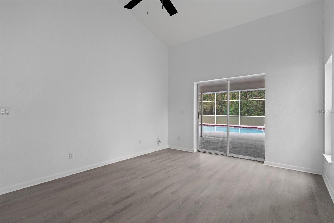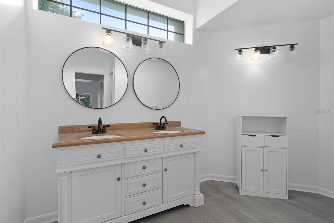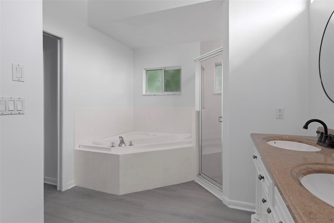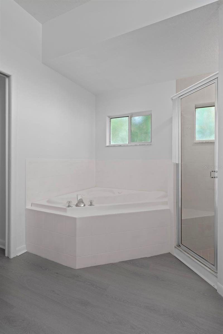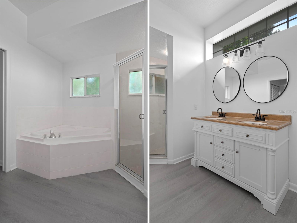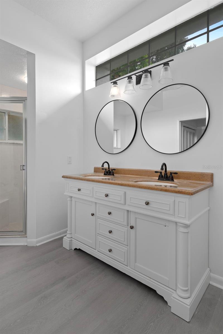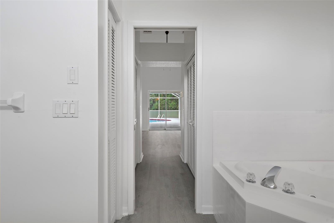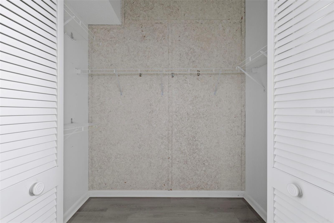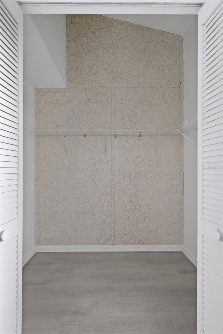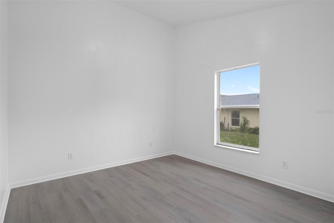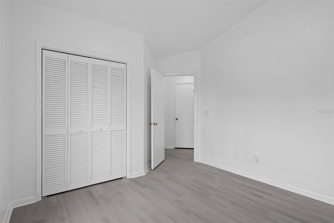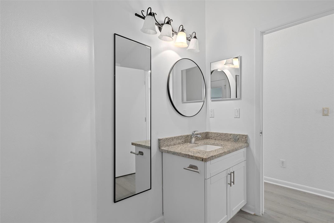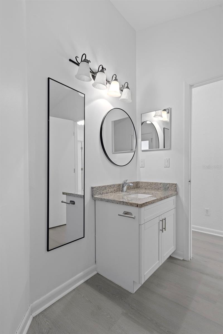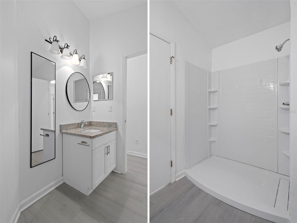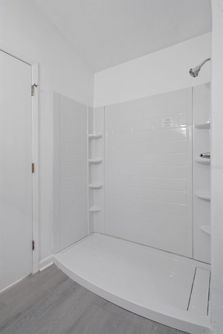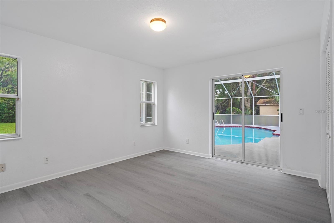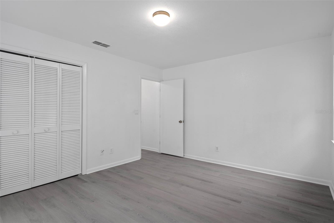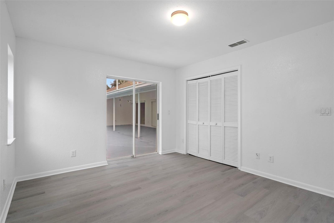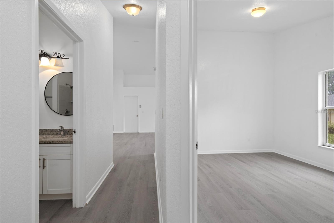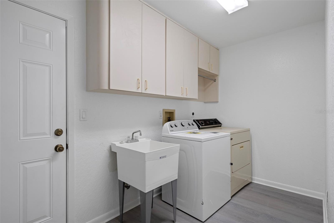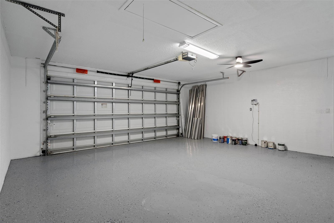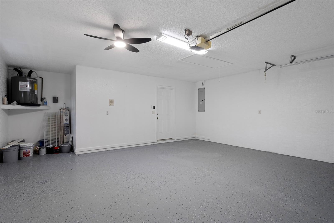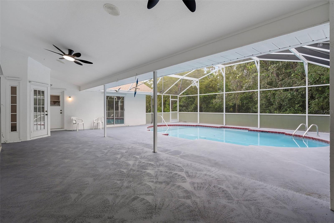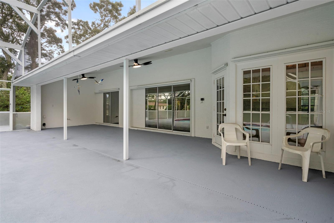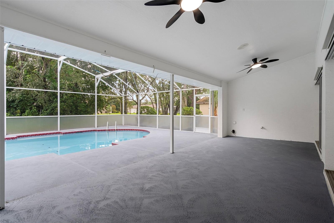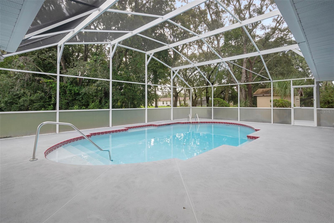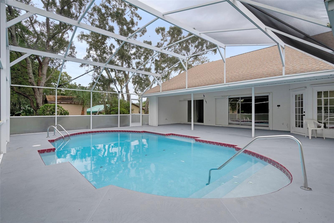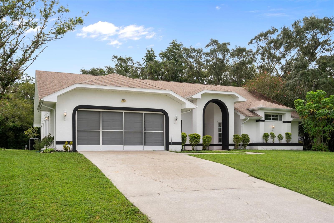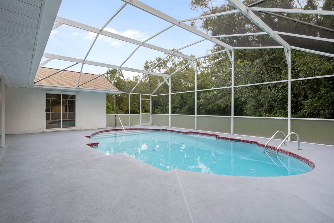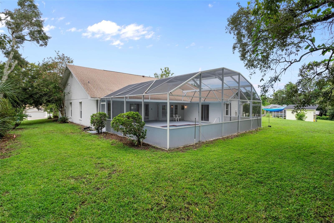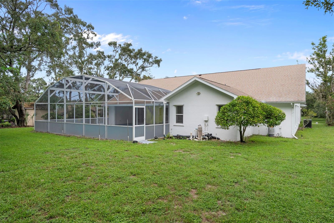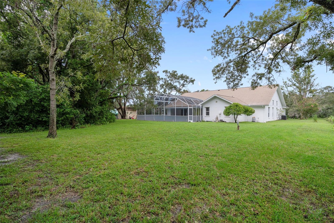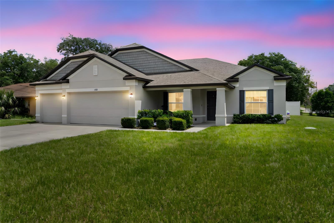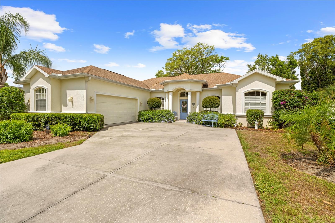201 Oak Lake Drive, Spring Hill, FL 34608
Property Photos
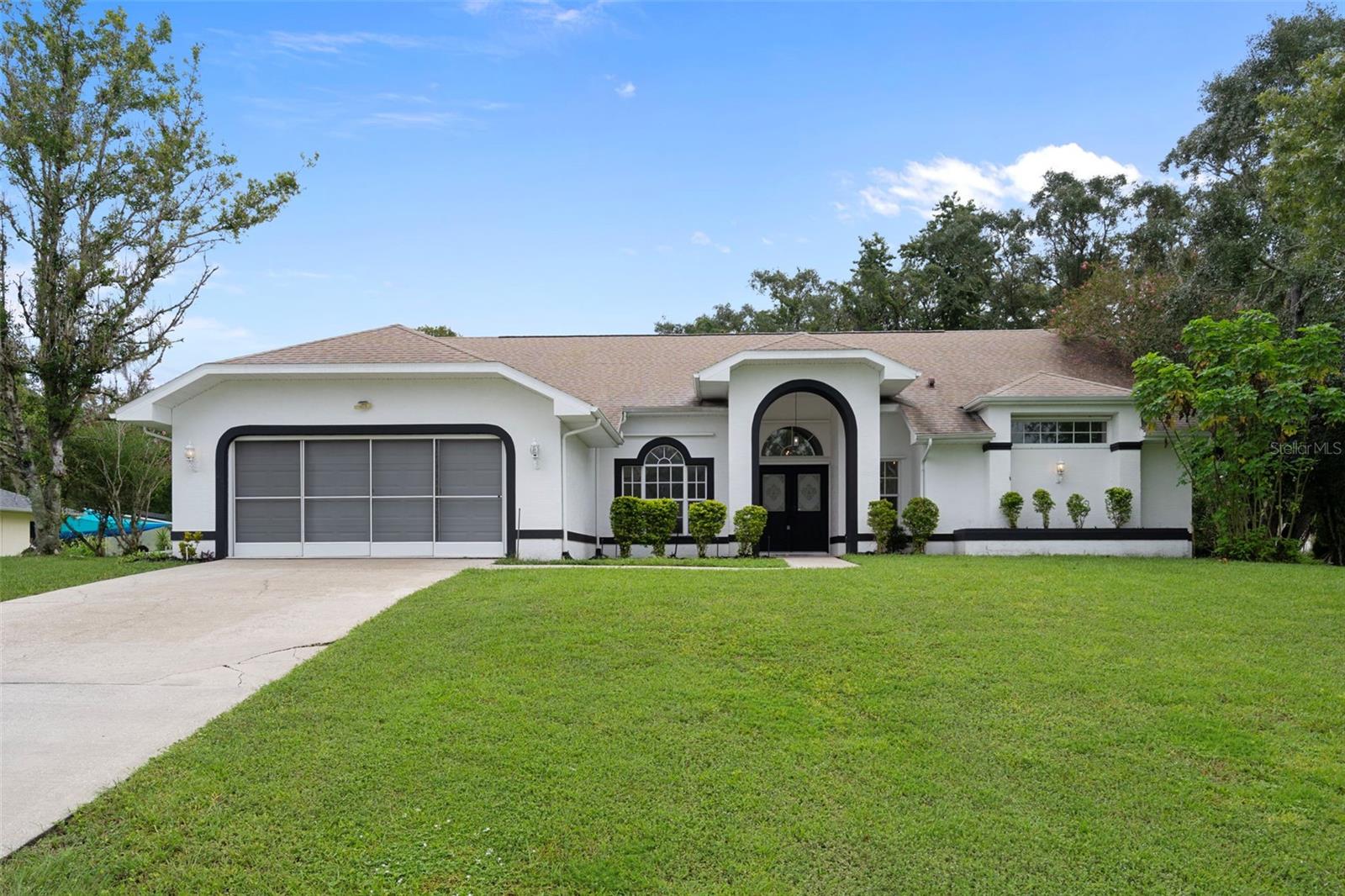
Would you like to sell your home before you purchase this one?
Priced at Only: $439,500
For more Information Call:
Address: 201 Oak Lake Drive, Spring Hill, FL 34608
Property Location and Similar Properties
- MLS#: TB8421597 ( Residential )
- Street Address: 201 Oak Lake Drive
- Viewed: 74
- Price: $439,500
- Price sqft: $134
- Waterfront: No
- Year Built: 1994
- Bldg sqft: 3277
- Bedrooms: 3
- Total Baths: 2
- Full Baths: 2
- Garage / Parking Spaces: 2
- Days On Market: 67
- Additional Information
- Geolocation: 28.4393 / -82.5774
- County: HERNANDO
- City: Spring Hill
- Zipcode: 34608
- Subdivision: Rainbow Hills Estates
- Provided by: BEACHES TO RANCHES REALTY
- Contact: James Saffell
- 813-416-5162

- DMCA Notice
-
DescriptionDive into the Florida lifestyle with this beautifully refreshed pool home in the sought after Spring Hill, FL 34608 zip! Tucked away on a quiet street yet minutes from shopping, dining, and the Suncoast Parkway, this move in ready gem offers an open, inviting layout that flows right out to your screened lanai and sparkling poolperfect for hosting friends or soaking up the sunshine in total privacy. Every detail has been refreshed to make this home truly turn key, giving you nothing to do but unpack and enjoy. With its prime location, great curb appeal, and lifestyle ready backyard oasis, this one wont lastschedule your showing today before its gone! Enjoy the well kept community with voluntary HOA. Immediate occupancy available. Easy access from county line rd or from Waterfall. New PUBLIX opening spring, however there are 2 others located nearby. Shopping and dining it's all close and HWY 589 to Tampa is 10 minutes away.
Payment Calculator
- Principal & Interest -
- Property Tax $
- Home Insurance $
- HOA Fees $
- Monthly -
For a Fast & FREE Mortgage Pre-Approval Apply Now
Apply Now
 Apply Now
Apply NowFeatures
Building and Construction
- Covered Spaces: 0.00
- Exterior Features: Hurricane Shutters, Rain Gutters, Sliding Doors
- Flooring: Laminate
- Living Area: 2303.00
- Roof: Shingle
Garage and Parking
- Garage Spaces: 2.00
- Open Parking Spaces: 0.00
- Parking Features: Garage Door Opener
Eco-Communities
- Pool Features: Gunite, In Ground, Screen Enclosure
- Water Source: None
Utilities
- Carport Spaces: 0.00
- Cooling: Central Air
- Heating: Electric
- Pets Allowed: Cats OK, Dogs OK
- Sewer: Septic Tank
- Utilities: Cable Available, Electricity Connected, Fire Hydrant
Finance and Tax Information
- Home Owners Association Fee: 40.00
- Insurance Expense: 0.00
- Net Operating Income: 0.00
- Other Expense: 0.00
- Tax Year: 2024
Other Features
- Appliances: Dishwasher, Dryer, Electric Water Heater, Range, Range Hood, Refrigerator, Washer
- Country: US
- Interior Features: Cathedral Ceiling(s), Ceiling Fans(s), High Ceilings, Living Room/Dining Room Combo, Open Floorplan, Split Bedroom, Walk-In Closet(s)
- Legal Description: RAINBOW HILLS ESTATES LOT 26 ORB 598 PG 649
- Levels: One
- Area Major: 34608 - Spring Hill/Brooksville
- Occupant Type: Vacant
- Parcel Number: R35-223-17-3239-0000-0260
- Style: Contemporary
- Views: 74
- Zoning Code: PDP
Similar Properties
Nearby Subdivisions
Amidon Woods
El Pico Unrec
Gardens At Seven Hills Ph 2
Golfers Club Est Unit 11
Golfers Club Estate
Greens At Seven Hills Ph 1
Links At Seven Hills
Links At Seven Hills Unit 10
Links At Seven Hills Unit 8
Links At Seven Hills Unit 9
N/a
Not On List
Oakridge Estates
Oakridge Estates Unit 1
Orchard Park
Orchard Park Unit 2
Palms At Seven Hills
Rainbow Hills Estates
Reserve At Seven Hills
Reserve At Seven Hills Ph 2
Seven Hills
Seven Hills Unit 1
Seven Hills Unit 3
Seven Hills Unit 4
Seven Hills Unit 5
Seven Hills Unit 7
Skyland Pines
Solar Woods Estates
Spring Hill
Spring Hill Un 8
Spring Hill Unit 1
Spring Hill Unit 15
Spring Hill Unit 16
Spring Hill Unit 17
Spring Hill Unit 18
Spring Hill Unit 20
Spring Hill Unit 21
Spring Hill Unit 22
Spring Hill Unit 23
Spring Hill Unit 25
Spring Hill Unit 25 Repl 2
Spring Hill Unit 4
Spring Hill Unit 6
Spring Hill Unit 7
Spring Hill Unit 8
Spring Hill Unit 9
Waterfall Place

- Broker IDX Sites Inc.
- 750.420.3943
- Toll Free: 005578193
- support@brokeridxsites.com



