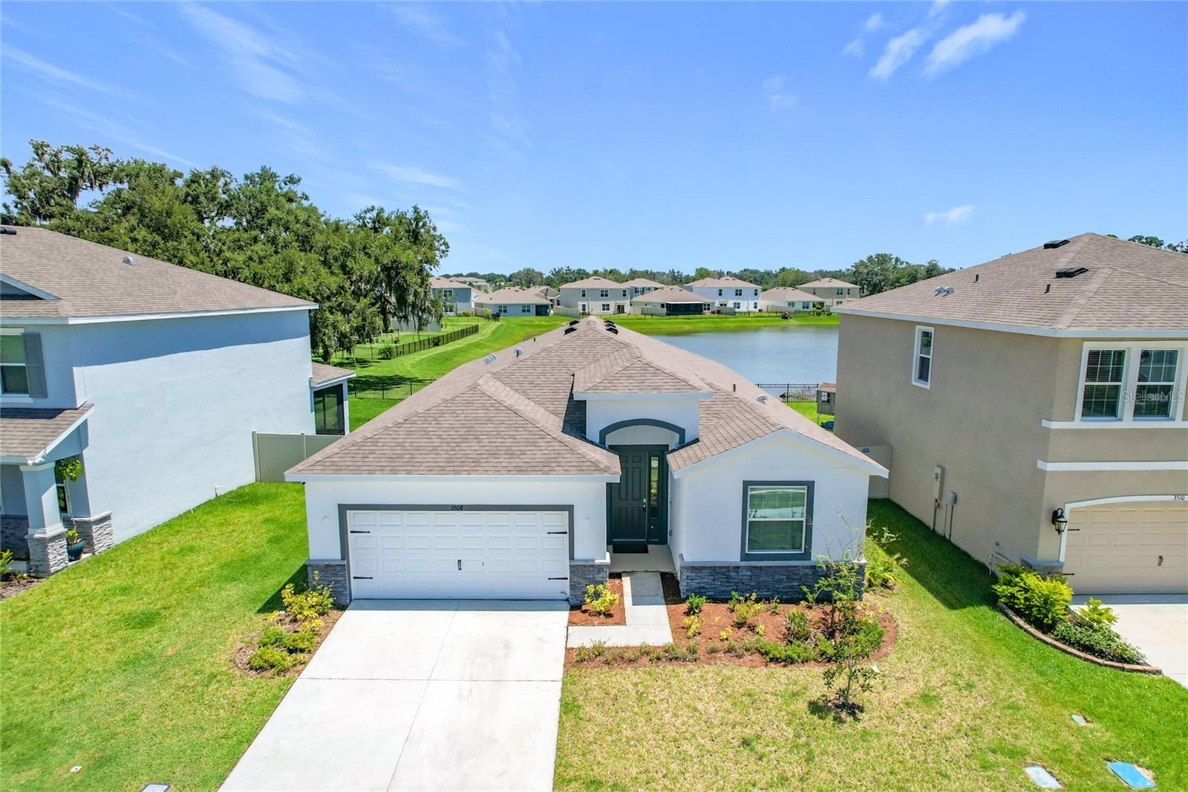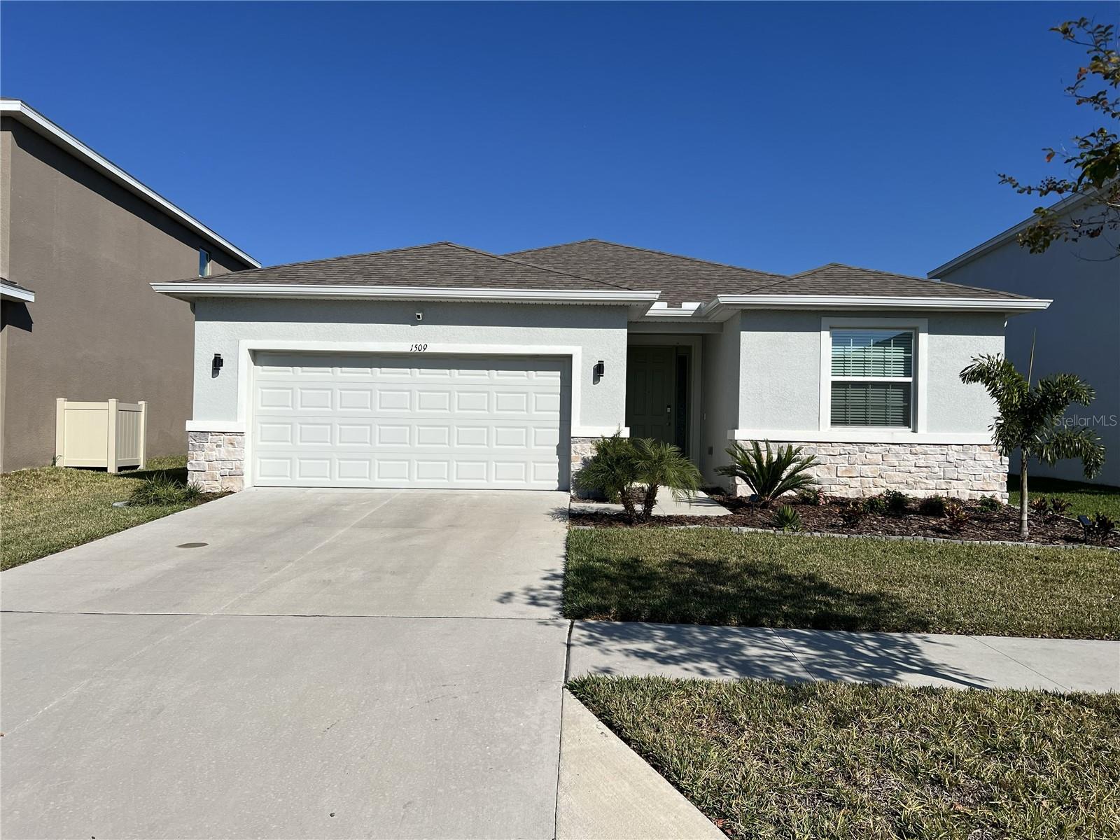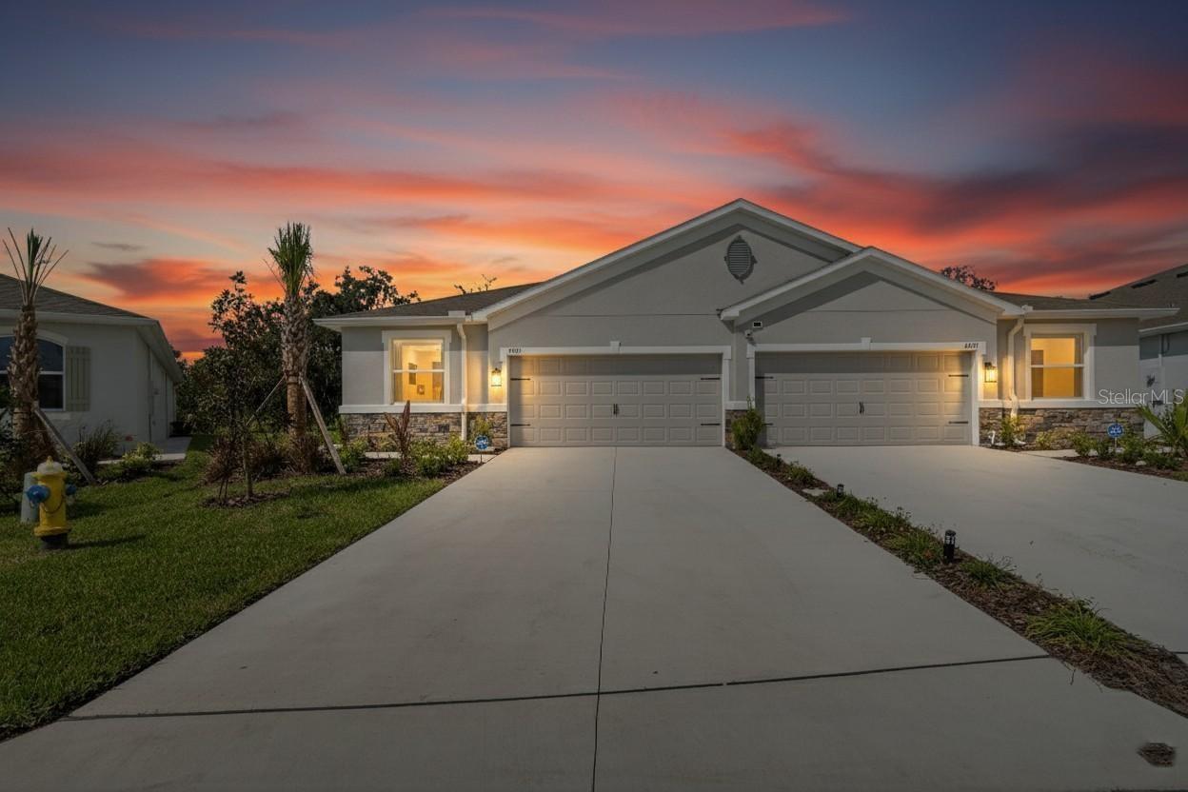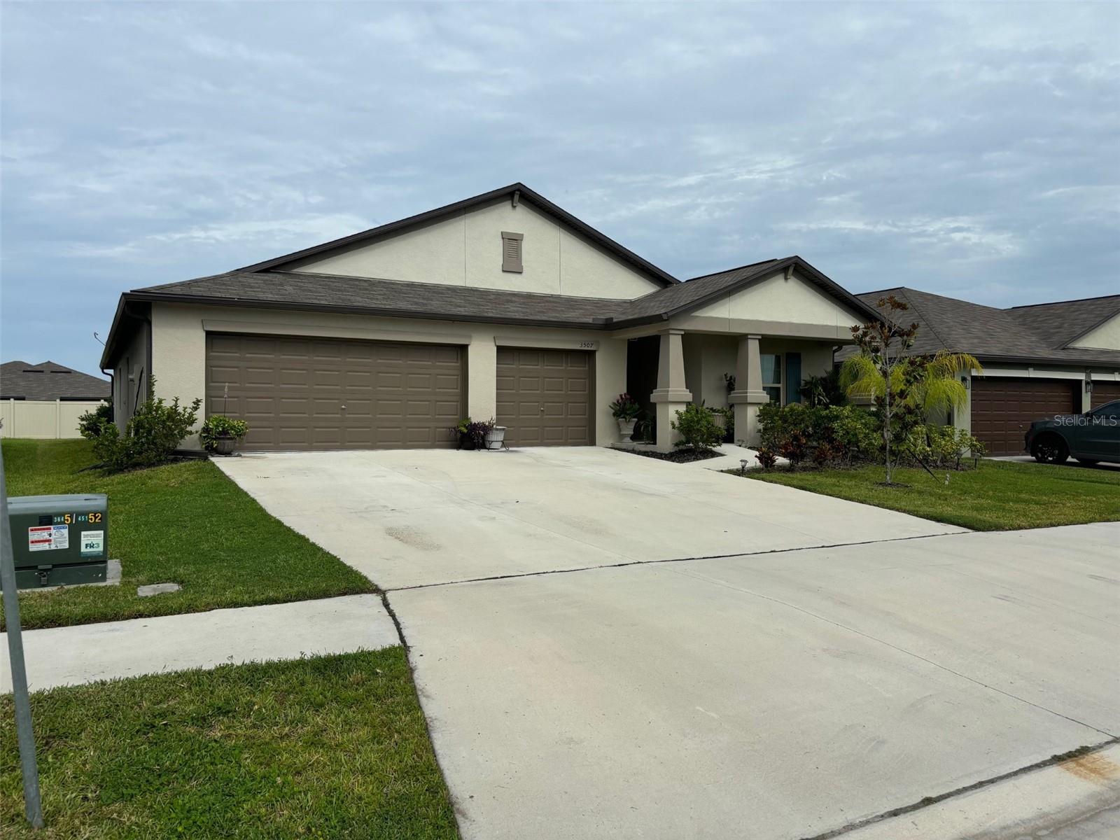1680 Hazy Sea Drive, PLANT CITY, FL 33565
Property Photos
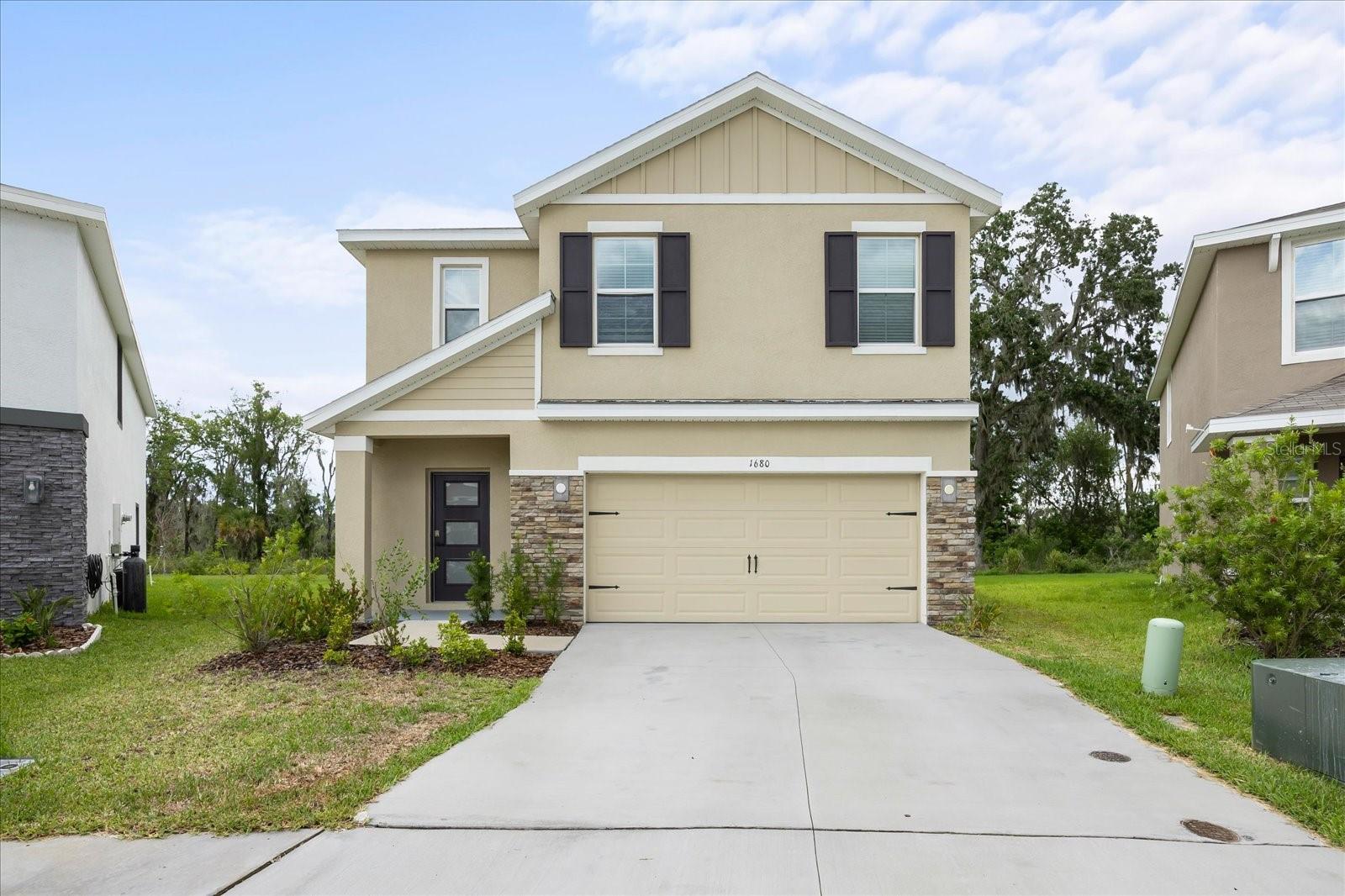
Would you like to sell your home before you purchase this one?
Priced at Only: $2,600
For more Information Call:
Address: 1680 Hazy Sea Drive, PLANT CITY, FL 33565
Property Location and Similar Properties
- MLS#: TB8421590 ( Residential Lease )
- Street Address: 1680 Hazy Sea Drive
- Viewed: 41
- Price: $2,600
- Price sqft: $1
- Waterfront: No
- Year Built: 2023
- Bldg sqft: 2970
- Bedrooms: 5
- Total Baths: 3
- Full Baths: 3
- Garage / Parking Spaces: 2
- Days On Market: 89
- Additional Information
- Geolocation: 28.0485 / -82.105
- County: HILLSBOROUGH
- City: PLANT CITY
- Zipcode: 33565
- Subdivision: North Park Isle Ph 2a
- Elementary School: Knights
- Middle School: Marshall
- High School: Plant City
- Provided by: FLORIDA REALTY
- Contact: Ricky Santana
- 813-681-1133

- DMCA Notice
-
DescriptionThe lease includes solar panels, and Tesla Charging station Level 2 Charging which can lead to significant savings on your electricity billspotentially over $200 per month. These panels contribute to a more sustainable lifestyle while providing considerable financial benefits. Live Large for Less. A property that offers exceptional value. Amazing opportunity to rent in North Park Isle, a distinguished new community of homes located in the heart of Plant City. Residents of North Park Isle enjoy access to an array of resort style amenities designed for leisure and recreation. Facilities include a pickleball court, a basketball court, a playground, and a sparkling pool with a cabana. For outdoor enthusiasts, a kayak launch provides convenient access to one of the community's larger lakes. This meticulously maintained residence features five spacious bedrooms and three full bathrooms with one bedroom located on the main floor with full bathroom access, making it an excellent choice for families or individuals who value space for hosting and entertaining. Equipped with a solar panel system, you'll save money on your energy bills. The thoughtfully designed upstairs loft adds versatility, serving as a game room, home office, or personal retreat. With a two car garage and situated on a tranquil cul de sac with no rear neighbors, this home offers an unmatched level of privacy and serenity. The kitchen is designed for culinary enthusiasts, featuring elegant shaker style cabinets, premium granite countertops, and stainless steel appliances. Modern LED lighting enhances the kitchen's ambiance, creating a warm and inviting atmosphere. This home is equipped with state of the art features that enhance modern living, including a comprehensive solar panel system, a Tesla charging station, and a whole house water softener. Notably, the solar panel system is included at no additional cost, allowing for significant annual savings on energy billsan excellent opportunity for those interested in sustainable living. The property is conveniently located less than one mile from the local hospital and supermarket, and it is strategically positioned between Lakeland, Tampa, and Orlando. This is a rare opportunity to acquire a residence that combines eco friendly living with affordability and convenience. APPLICANT CHARGES: Application Fee: $75 each adult, 18 years of age and older (non refundable). Security Deposit: Equal to one months rent on approved credit. Pet Fee if applicable (non refundable) $350 each pet.
Payment Calculator
- Principal & Interest -
- Property Tax $
- Home Insurance $
- HOA Fees $
- Monthly -
For a Fast & FREE Mortgage Pre-Approval Apply Now
Apply Now
 Apply Now
Apply NowFeatures
Building and Construction
- Builder Model: ROBIE
- Builder Name: DR HORTON
- Covered Spaces: 0.00
- Exterior Features: Hurricane Shutters, Lighting, Sidewalk, Sliding Doors, Sprinkler Metered
- Flooring: Carpet, Ceramic Tile
- Living Area: 2522.00
Land Information
- Lot Features: Cul-De-Sac, In County
School Information
- High School: Plant City-HB
- Middle School: Marshall-HB
- School Elementary: Knights-HB
Garage and Parking
- Garage Spaces: 2.00
- Open Parking Spaces: 0.00
Eco-Communities
- Water Source: Public
Utilities
- Carport Spaces: 0.00
- Cooling: Central Air
- Heating: Central, Electric
- Pets Allowed: Cats OK, Dogs OK, Number Limit, Size Limit
- Sewer: Public Sewer
- Utilities: BB/HS Internet Available, Cable Available, Electricity Connected, Public, Sewer Connected, Water Connected
Amenities
- Association Amenities: Pickleball Court(s), Pool
Finance and Tax Information
- Home Owners Association Fee: 0.00
- Insurance Expense: 0.00
- Net Operating Income: 0.00
- Other Expense: 0.00
Rental Information
- Tenant Pays: Carpet Cleaning Fee
Other Features
- Appliances: Dishwasher, Disposal, Electric Water Heater, Microwave, Other, Range, Refrigerator, Water Filtration System, Water Softener
- Association Name: Meritus Corp/ Heather Dilley
- Association Phone: (813) 873-7300
- Country: US
- Furnished: Unfurnished
- Interior Features: Ceiling Fans(s), Eat-in Kitchen, High Ceilings, Kitchen/Family Room Combo, Open Floorplan, PrimaryBedroom Upstairs, Solid Surface Counters, Solid Wood Cabinets, Thermostat, Walk-In Closet(s)
- Levels: Two
- Area Major: 33565 - Plant City
- Occupant Type: Owner
- Parcel Number: P-15-28-22-D0E-000000-00027.0
- Views: 41
Owner Information
- Owner Pays: Laundry, Other, Pest Control
Similar Properties
Nearby Subdivisions

- Broker IDX Sites Inc.
- 750.420.3943
- Toll Free: 005578193
- support@brokeridxsites.com



















































