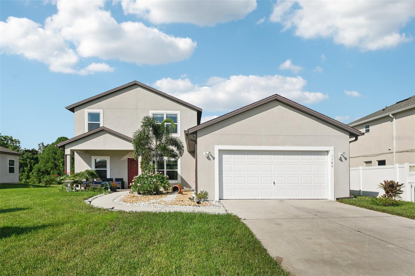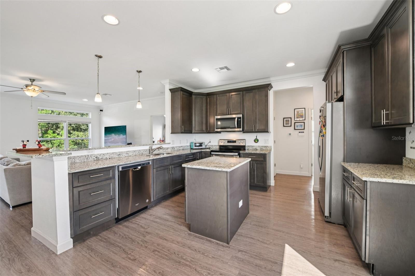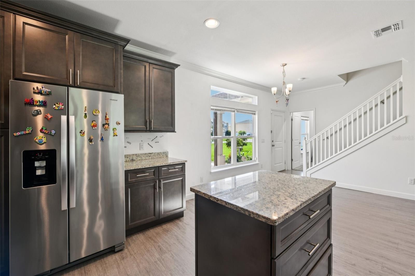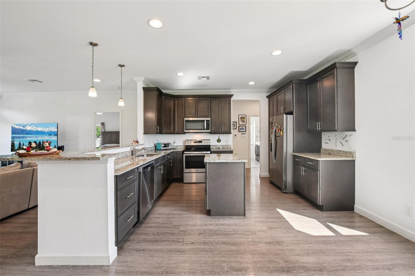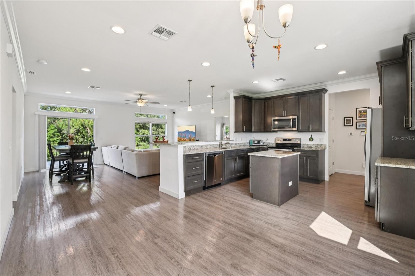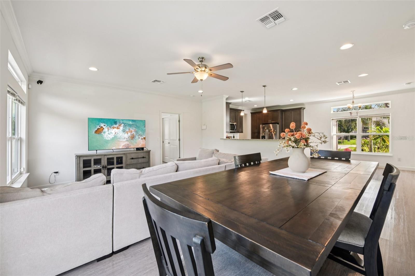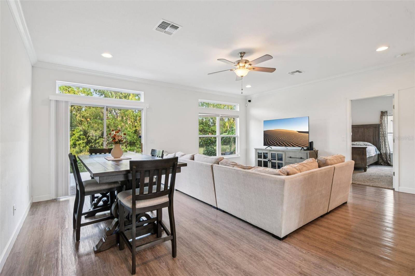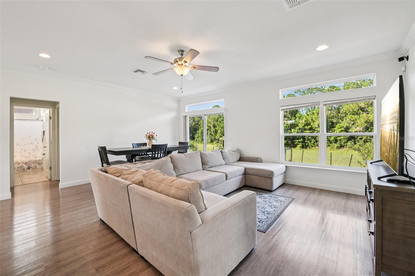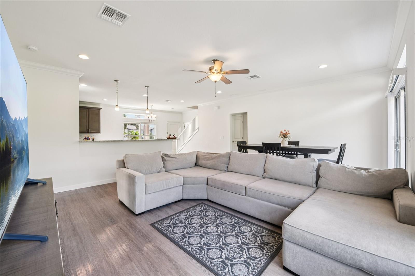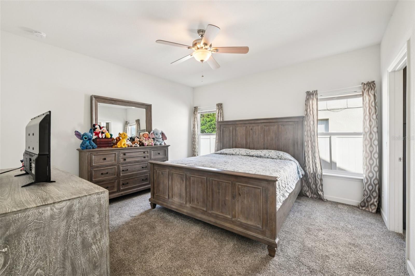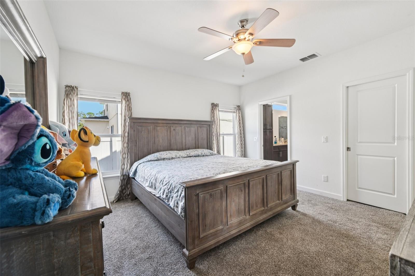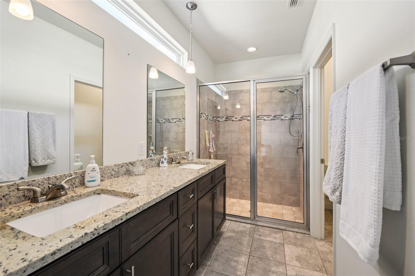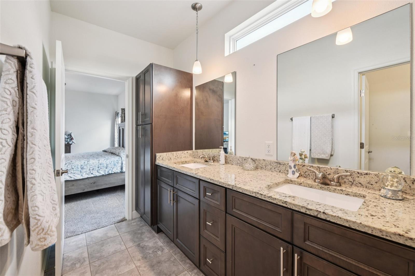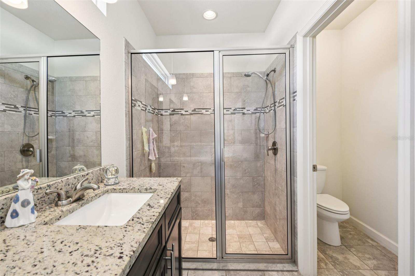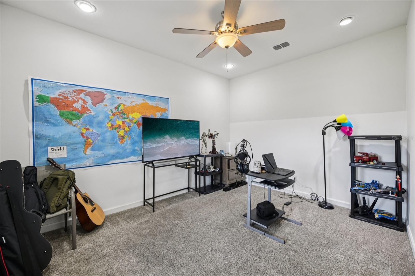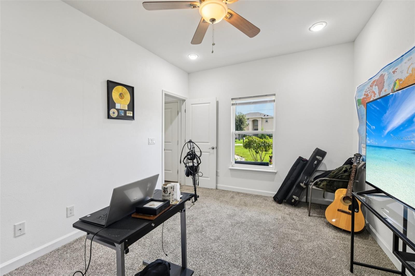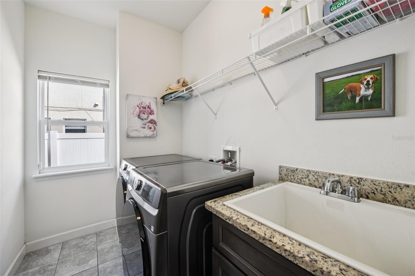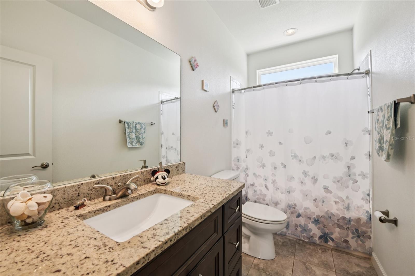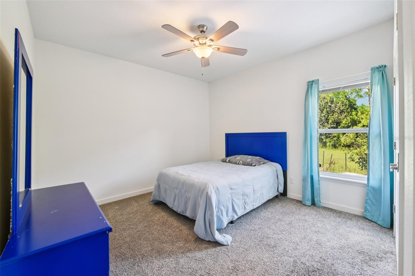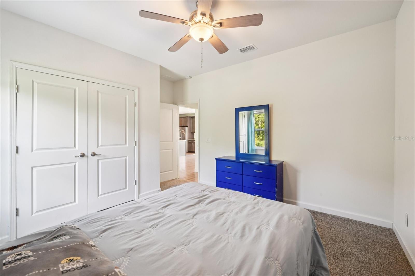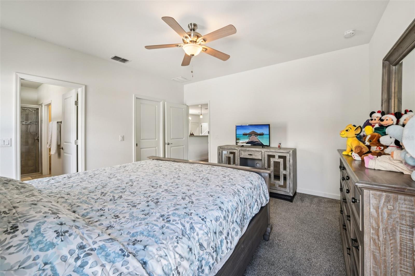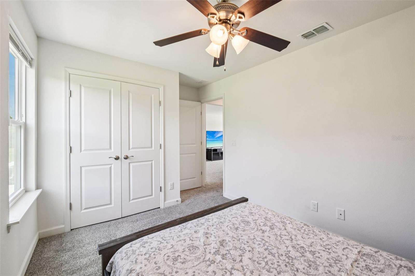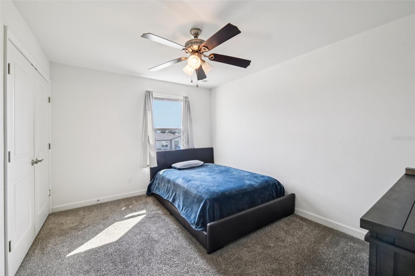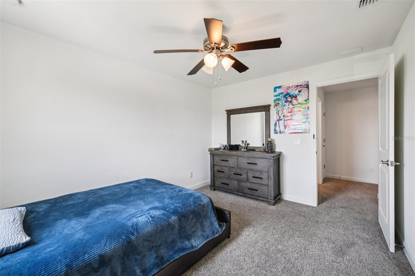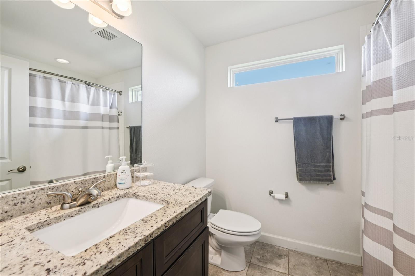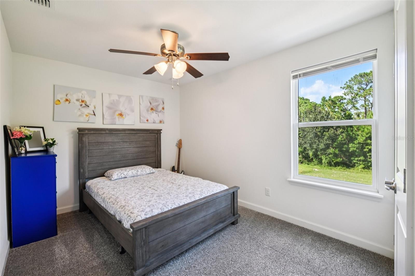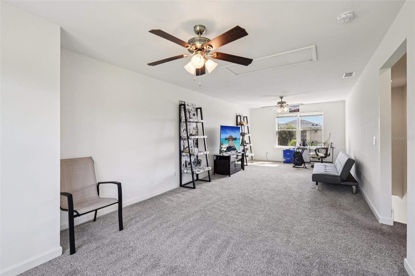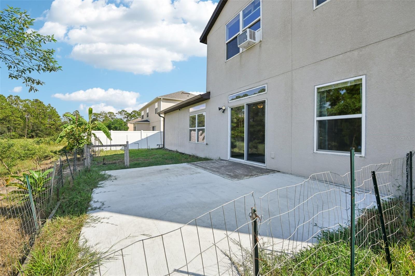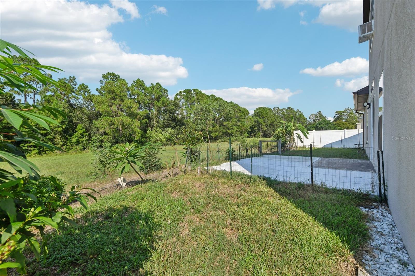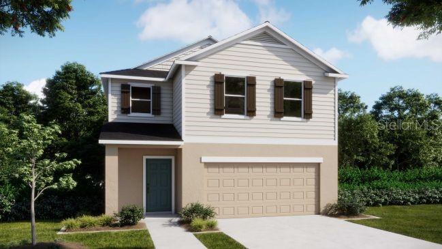1143 Nelson Meadow Lane, KISSIMMEE, FL 34759
Property Photos
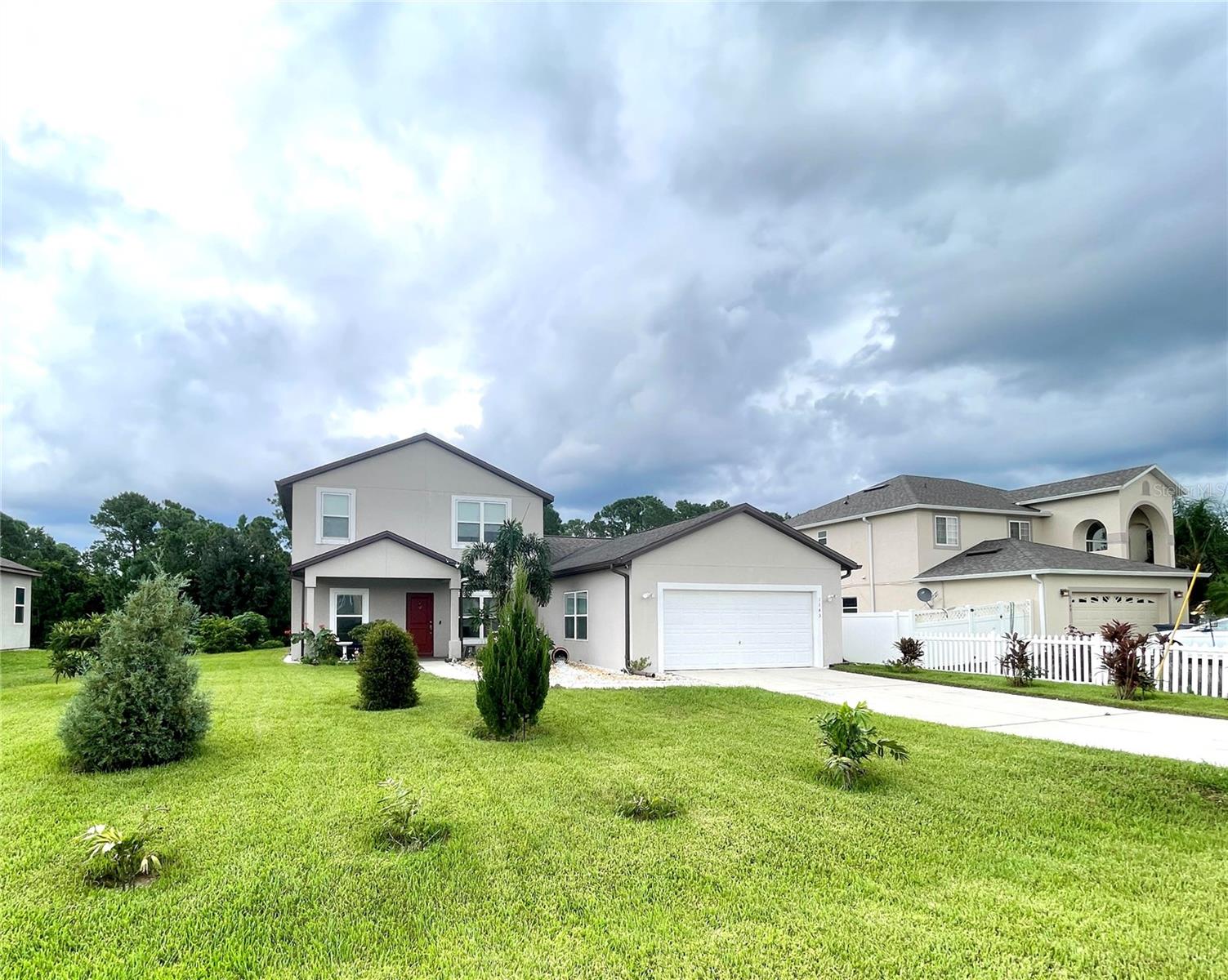
Would you like to sell your home before you purchase this one?
Priced at Only: $350,000
For more Information Call:
Address: 1143 Nelson Meadow Lane, KISSIMMEE, FL 34759
Property Location and Similar Properties
- MLS#: TB8421507 ( Residential )
- Street Address: 1143 Nelson Meadow Lane
- Viewed: 54
- Price: $350,000
- Price sqft: $114
- Waterfront: No
- Year Built: 2018
- Bldg sqft: 3082
- Bedrooms: 4
- Total Baths: 3
- Full Baths: 3
- Garage / Parking Spaces: 2
- Days On Market: 87
- Additional Information
- Geolocation: 28.0349 / -81.5123
- County: POLK
- City: KISSIMMEE
- Zipcode: 34759
- Provided by: REDFIN CORPORATION
- Contact: Lori Joy
- 407-708-9747

- DMCA Notice
-
Description***MOTIVATED SELLER*** Step into this feels like brand new inviting 4 bedroom, 3 bath home with both a bonus room and a an office offering 2,464 sq ft of light filled living space and a layout that's as flexible as your lifestyle. The main level hosts a serene first floor primary suite, second bedroom and full bathroom, along with an officeperfect for work from home days or quiet moments. Upstairs, the gigantic bonus room is a blank canvas for movie nights, a play zone, or that home gym youve wanted. Situated on a very peaceful lot with no rear neighbors, it offers a sense of privacy and calm. Friendly, warm, and waiting for the next chaptercould that be yours!
Payment Calculator
- Principal & Interest -
- Property Tax $
- Home Insurance $
- HOA Fees $
- Monthly -
For a Fast & FREE Mortgage Pre-Approval Apply Now
Apply Now
 Apply Now
Apply NowFeatures
Building and Construction
- Covered Spaces: 0.00
- Exterior Features: Lighting
- Flooring: Carpet, Tile
- Living Area: 2464.00
- Roof: Shingle
Land Information
- Lot Features: Conservation Area, Landscaped, Oversized Lot, Paved
Garage and Parking
- Garage Spaces: 2.00
- Open Parking Spaces: 0.00
Eco-Communities
- Water Source: Public
Utilities
- Carport Spaces: 0.00
- Cooling: Central Air
- Heating: Central, Electric
- Pets Allowed: Yes
- Sewer: Public Sewer
- Utilities: Cable Connected, Electricity Connected, Sewer Connected, Water Connected
Finance and Tax Information
- Home Owners Association Fee: 90.00
- Insurance Expense: 0.00
- Net Operating Income: 0.00
- Other Expense: 0.00
- Tax Year: 2024
Other Features
- Appliances: Dishwasher, Disposal, Electric Water Heater, Microwave, Range, Refrigerator
- Association Name: Poinciana Village 3
- Association Phone: 8634270900
- Country: US
- Interior Features: High Ceilings, Living Room/Dining Room Combo, Open Floorplan, Solid Surface Counters, Split Bedroom, Stone Counters, Thermostat
- Legal Description: POINCIANA NEIGHBORHOOD 6 VILLAGE 7 PB 61 PGS 29/52 BLK 3072 LOT 8
- Levels: Two
- Area Major: 34759 - Kissimmee / Poinciana
- Occupant Type: Owner
- Parcel Number: 28-28-15-935360-063080
- Possession: Close Of Escrow
- Views: 54
Similar Properties
Nearby Subdivisions
Lake Deer Estates
Lake Marion Golf Resort
Lake Marion Golf Resort Condo
Not Applicable
Not On The List
Poinciana Nbrhd 02 Village 08
Poinciana Nbrhd 05 Village 07
Poinciana Nbrhd 06 North Villa
Poinciana Nbrhd 06 Village 07
Poinciana Nbrhd 2 West Vill 7
Poinciana Neighborhood
Poinciana Village
Poinciana Village 05 Neighborh
Poinciana Village 5
Poinciana Village 5 Nbhd 1
Polk County
Solivita
Solivita Phase Iib
Solivita Ph 01
Solivita Ph 01e
Solivita Ph 02a
Solivita Ph 02c
Solivita Ph 02d
Solivita Ph 03a
Solivita Ph 03b
Solivita Ph 04a
Solivita Ph 04c Sec 01
Solivita Ph 04c Sec 02
Solivita Ph 06a
Solivita Ph 06b
Solivita Ph 07a
Solivita Ph 07b2
Solivita Ph 07c
Solivita Ph 07d
Solivita Ph 1c
Solivita Ph 1f Un 1
Solivita Ph 1f Un 2
Solivita Ph 5a
Solivita Ph 5c
Solivita Ph 5d
Solivita Ph 5f
Solivita Ph 5f Un 1
Solivita Ph 5h Un 1
Solivita Ph 7b2
Solivita Ph 7d
Solivita Ph 7e Un 1
Solivita Ph 7e Un 2
Solivita Ph 7eun 1
Solivita Ph 7f
Solivita Ph 7g
Solivita Ph 7g Un 2
Solivita Ph 7g1
Solivita Ph Iib
Solivita Ph Iid
Solivita Ph Iiia
Solivita Ph Iiib
Solivita Ph Ivc Sec 01
Solivita Ph Ivc Sec 2
Solivita Phase 7e
Solivitaph 5es
Solivitaphase 5e S
Solvita Ph 7f
Southport Bay
Tuscany Preserve

- Broker IDX Sites Inc.
- 750.420.3943
- Toll Free: 005578193
- support@brokeridxsites.com



