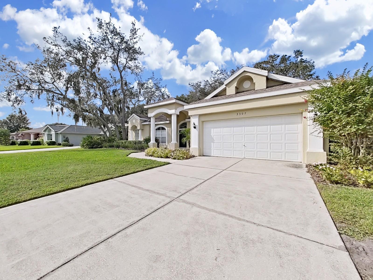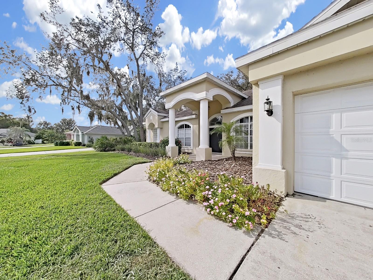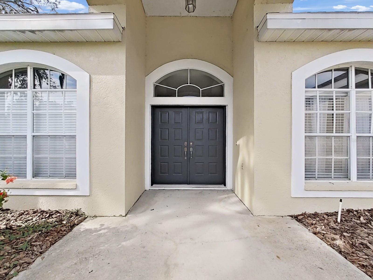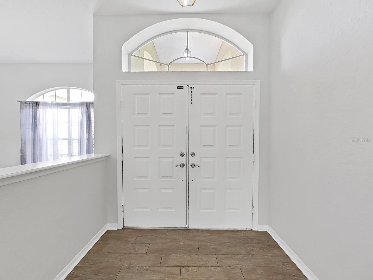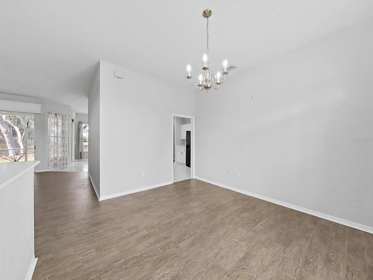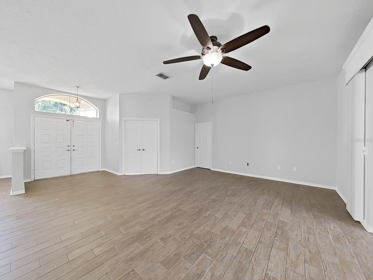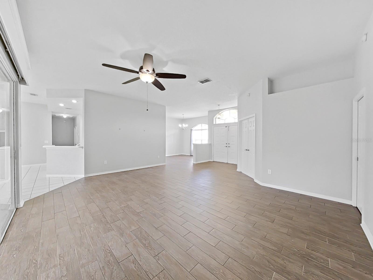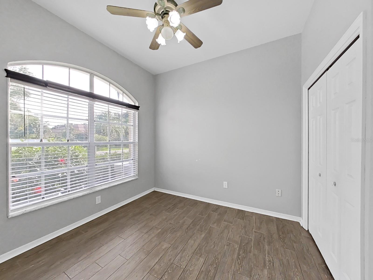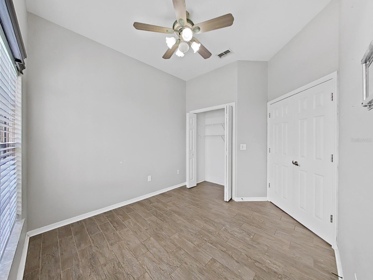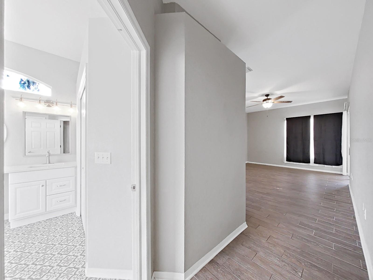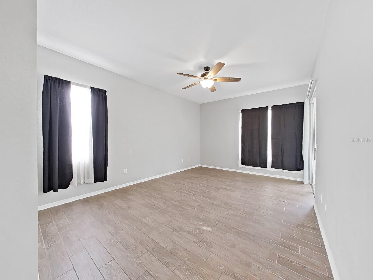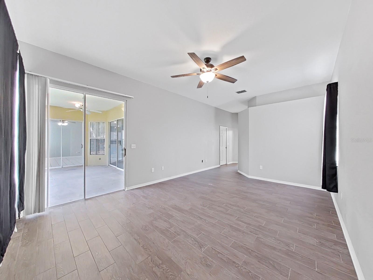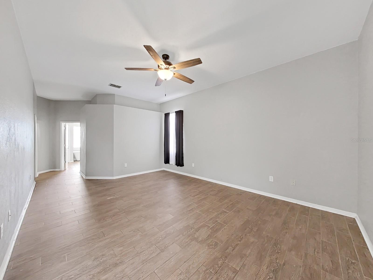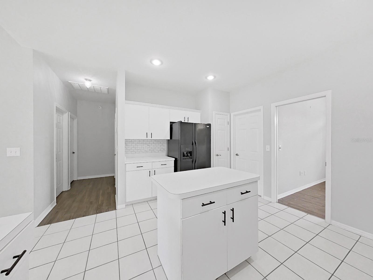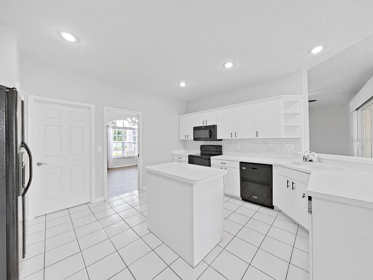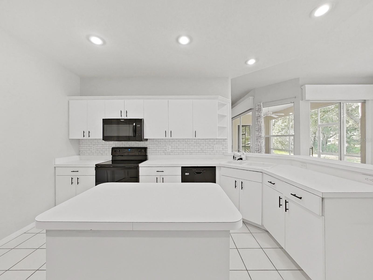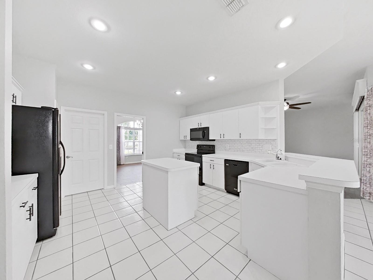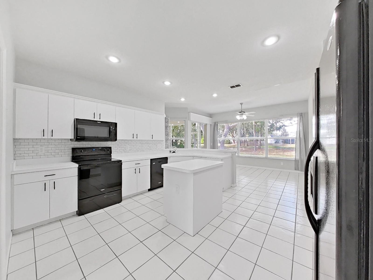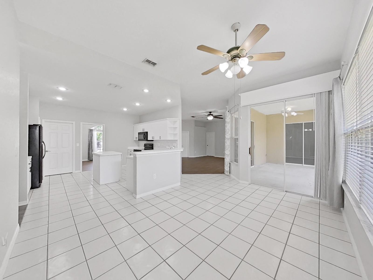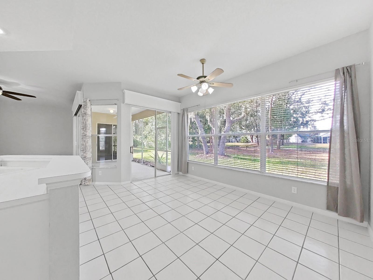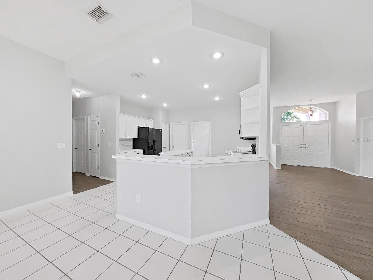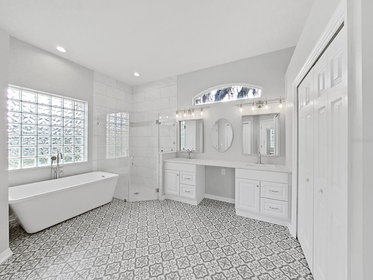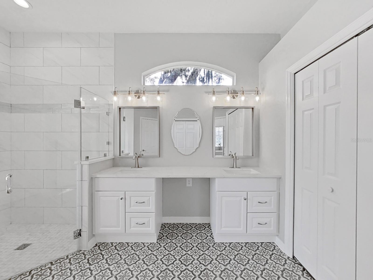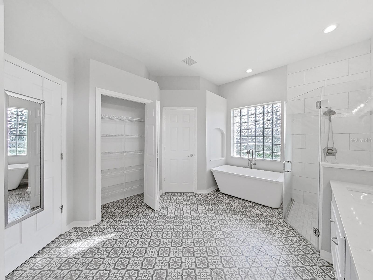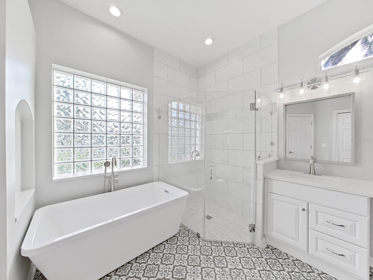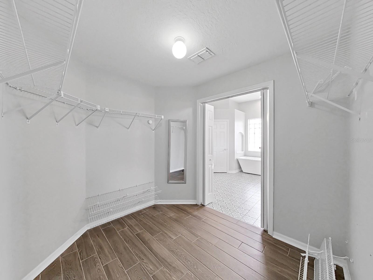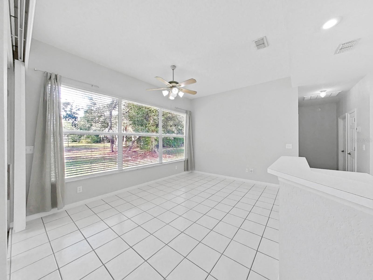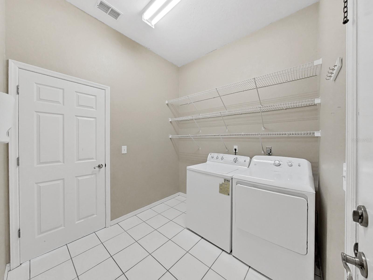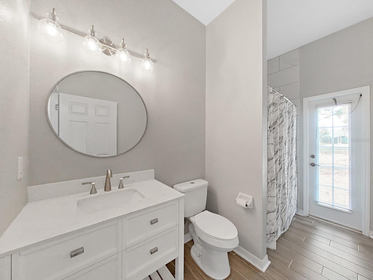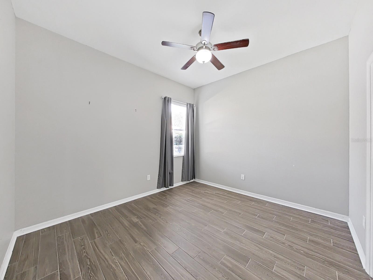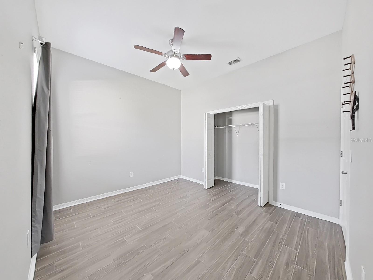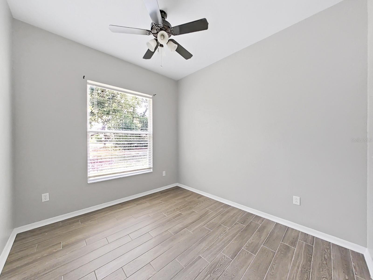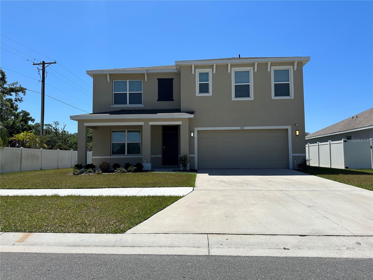3307 Kilmer Place, PLANT CITY, FL 33566
Property Photos
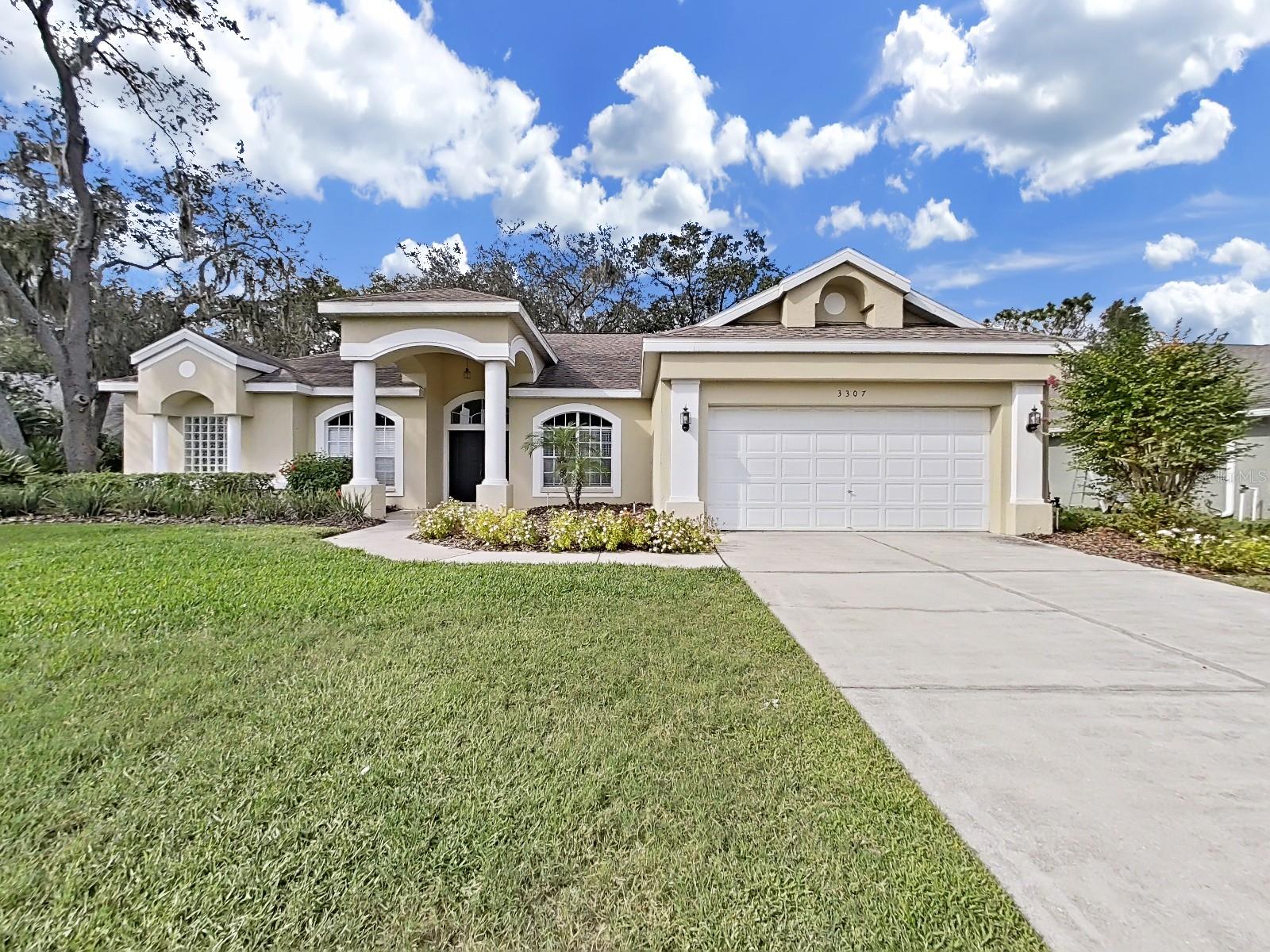
Would you like to sell your home before you purchase this one?
Priced at Only: $2,750
For more Information Call:
Address: 3307 Kilmer Place, PLANT CITY, FL 33566
Property Location and Similar Properties
- MLS#: TB8421228 ( Residential Lease )
- Street Address: 3307 Kilmer Place
- Viewed: 20
- Price: $2,750
- Price sqft: $1
- Waterfront: No
- Year Built: 1995
- Bldg sqft: 2169
- Bedrooms: 4
- Total Baths: 2
- Full Baths: 2
- Garage / Parking Spaces: 2
- Days On Market: 70
- Additional Information
- Geolocation: 27.972 / -82.1593
- County: HILLSBOROUGH
- City: PLANT CITY
- Zipcode: 33566
- Subdivision: Walden Lake
- Elementary School: Walden Lake HB
- Middle School: Tomlin HB
- High School: Plant City HB
- Provided by: CAPSTONE REALTY & ASSOCIATES
- Contact: Mindy Nguyen
- 727-301-7855

- DMCA Notice
-
DescriptionOne or more photo(s) has been virtually staged. Available NOW. $300 dollars off if move in November, 2025. Located in the desirable Walden Lake neighborhood of Plant City, this pristine 4 bedroom, 2 bathrooms, 2 car garage home offers a blend of comfort and modern style. No Carpet. The property features attractive curb appeal, a serene setting, and a welcoming family room with large double doors. It boasts a open floor plan with wood look tile flooring, a spacious kitchen with shaker cabinets, and ample counter space. The four spacious bedrooms provide comfortable private retreats, including a primary bedroom with a luxurious ensuite bathroom. The lanai overlooks a wooded backyard, ideal for relaxation. Residents enjoy community amenities like parks, trails, a lake, and a sports complex . Call today for a private showing
Payment Calculator
- Principal & Interest -
- Property Tax $
- Home Insurance $
- HOA Fees $
- Monthly -
For a Fast & FREE Mortgage Pre-Approval Apply Now
Apply Now
 Apply Now
Apply NowFeatures
Building and Construction
- Covered Spaces: 0.00
- Living Area: 2169.00
School Information
- High School: Plant City-HB
- Middle School: Tomlin-HB
- School Elementary: Walden Lake-HB
Garage and Parking
- Garage Spaces: 2.00
- Open Parking Spaces: 0.00
- Parking Features: Driveway
Utilities
- Carport Spaces: 0.00
- Cooling: Central Air
- Heating: Central
- Pets Allowed: Cats OK, Dogs OK
Finance and Tax Information
- Home Owners Association Fee: 0.00
- Insurance Expense: 0.00
- Net Operating Income: 0.00
- Other Expense: 0.00
Rental Information
- Tenant Pays: Cleaning Fee
Other Features
- Appliances: Built-In Oven, Cooktop, Dishwasher, Disposal, Refrigerator
- Association Name: Bette Guarino
- Association Phone: 813 754 8999
- Country: US
- Furnished: Unfurnished
- Interior Features: Eat-in Kitchen, High Ceilings
- Levels: One
- Area Major: 33566 - Plant City
- Occupant Type: Vacant
- Parcel Number: P-12-29-21-57M-000003-00004.0
- Views: 20
Owner Information
- Owner Pays: None
Similar Properties
Nearby Subdivisions

- Broker IDX Sites Inc.
- 750.420.3943
- Toll Free: 005578193
- support@brokeridxsites.com



