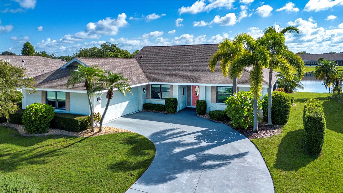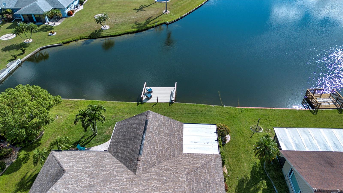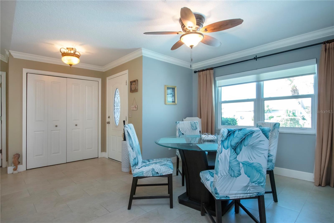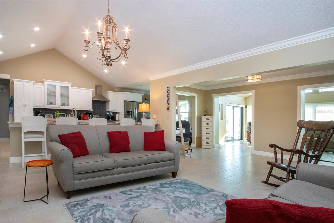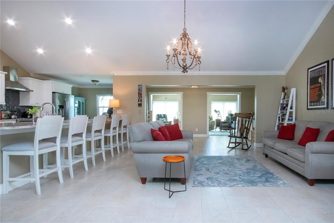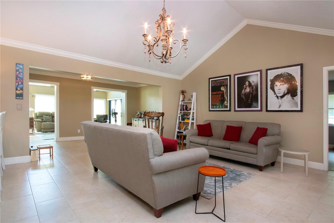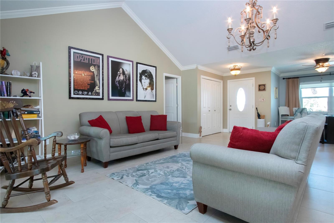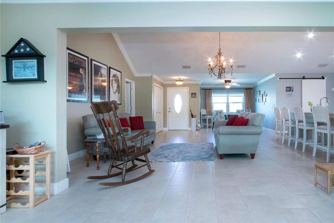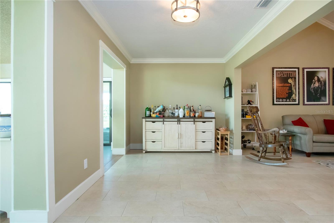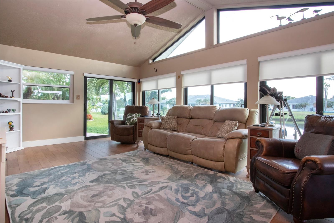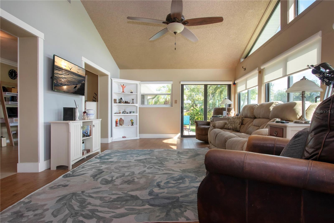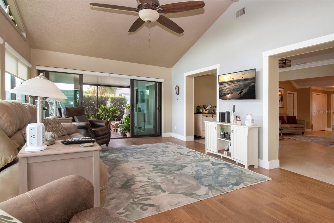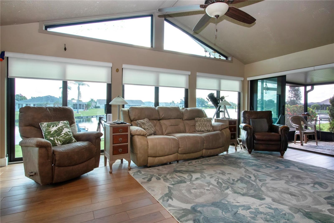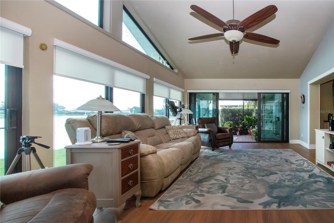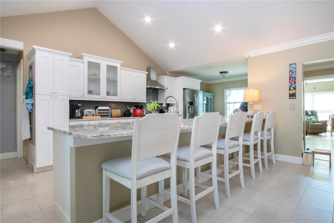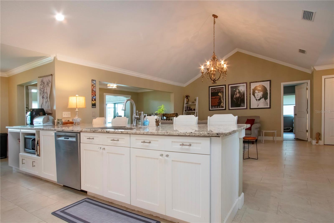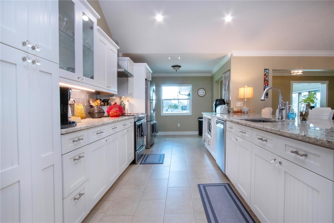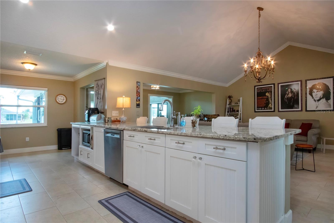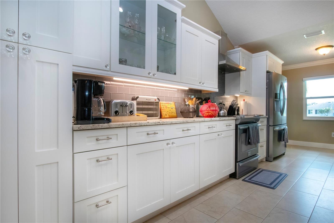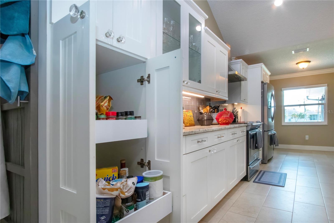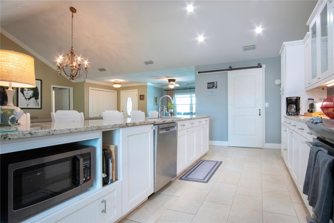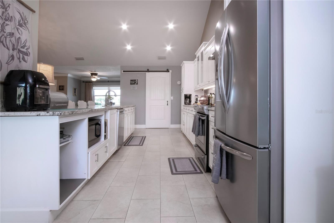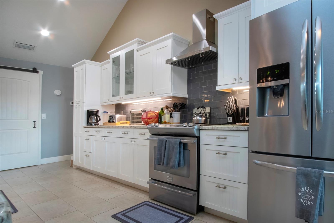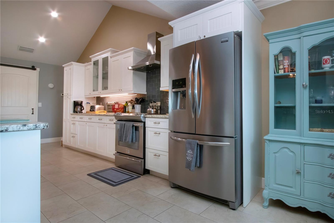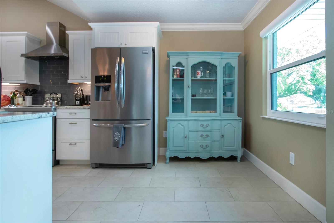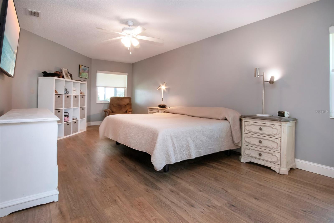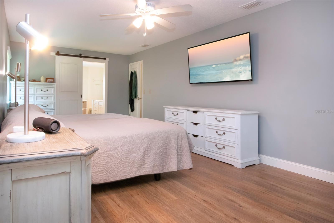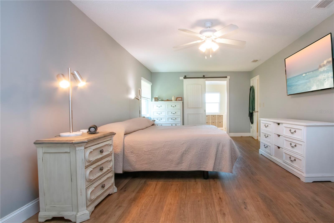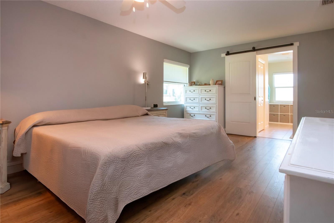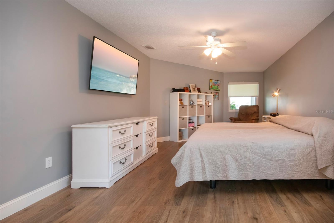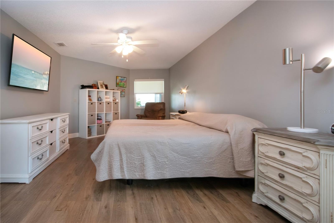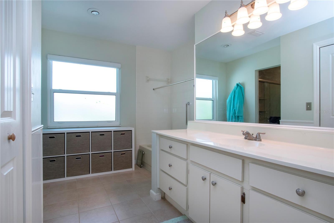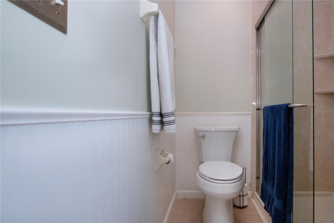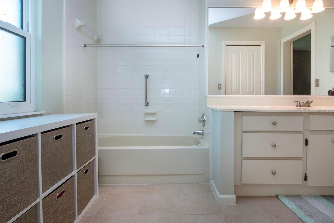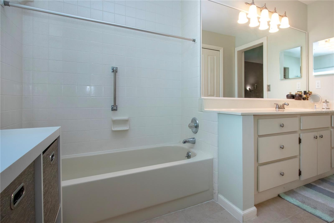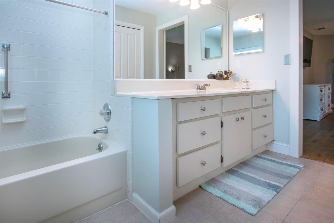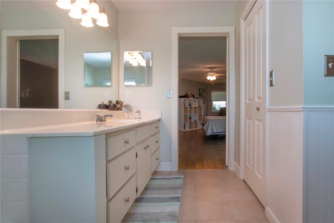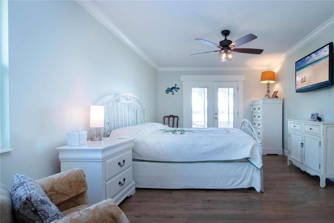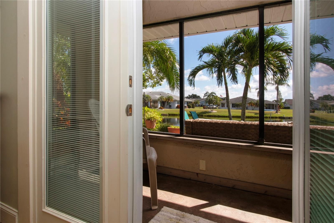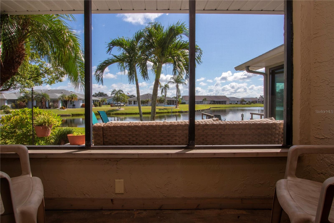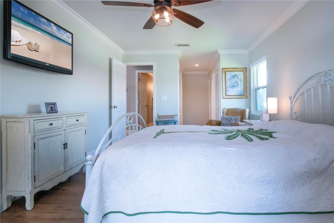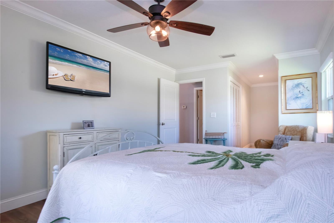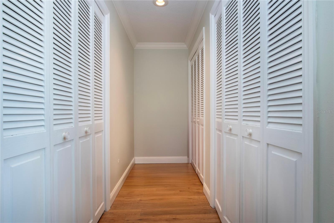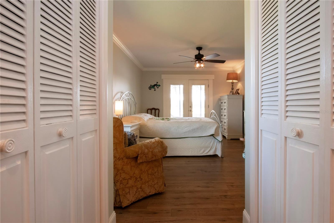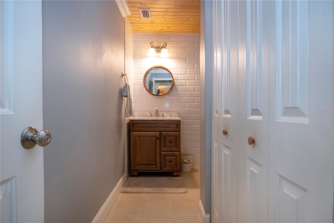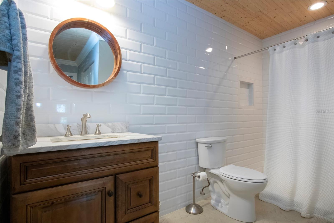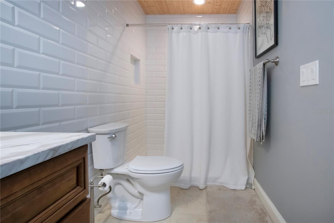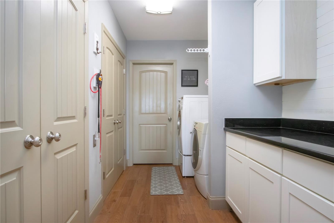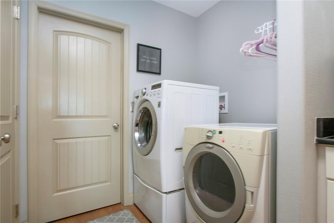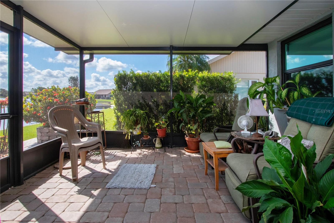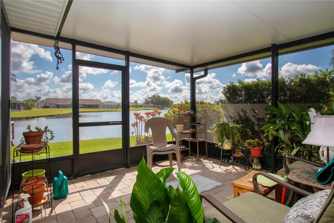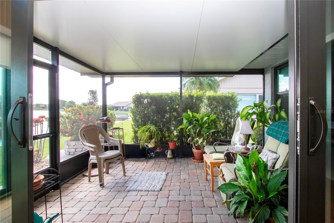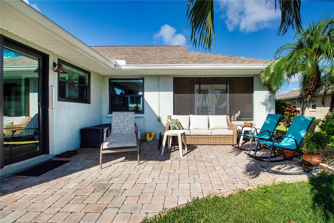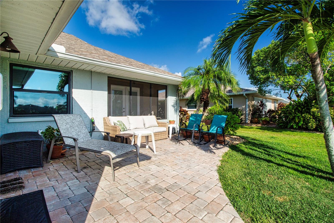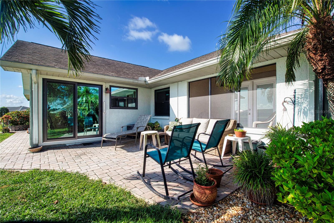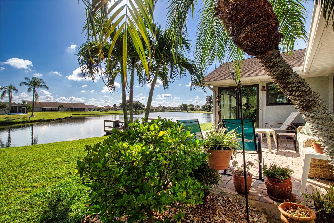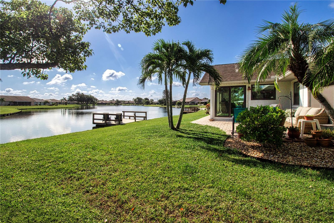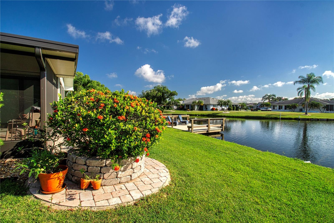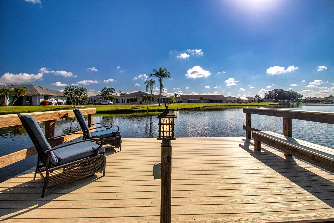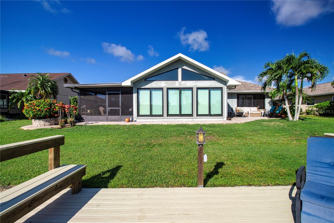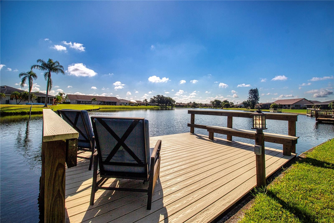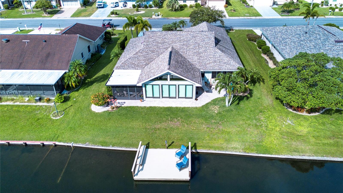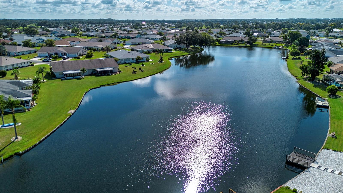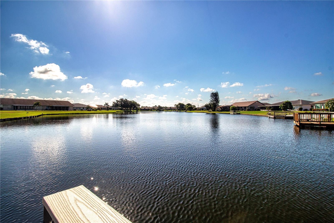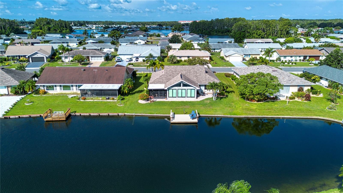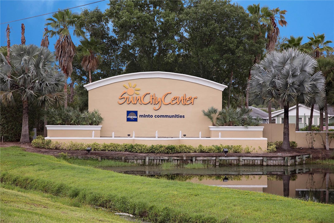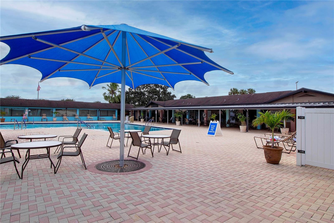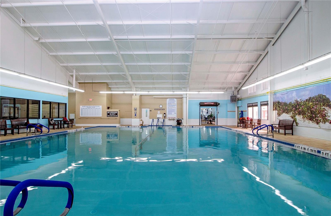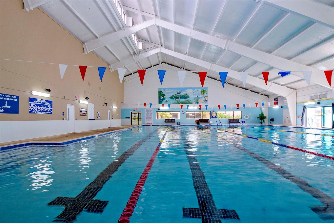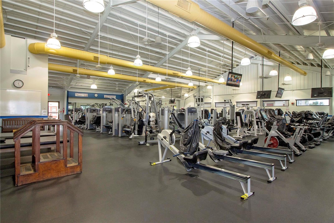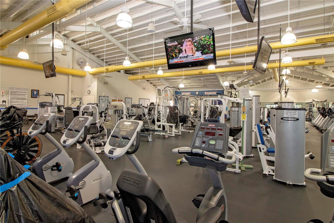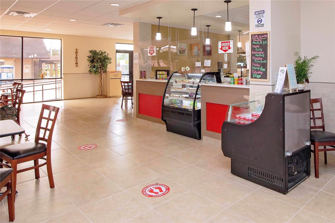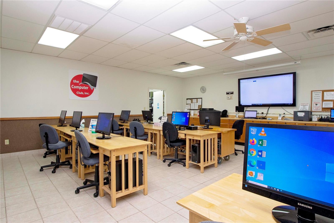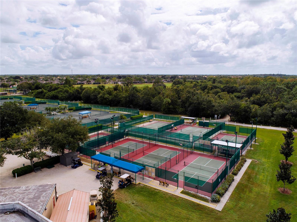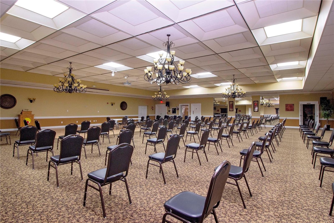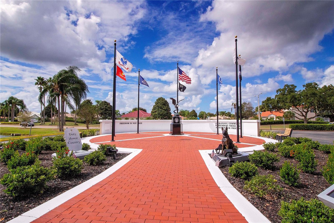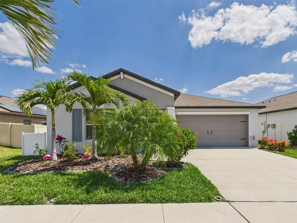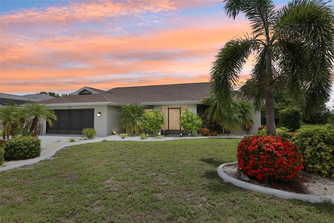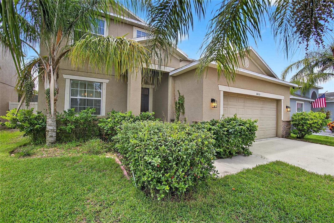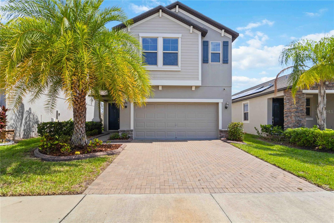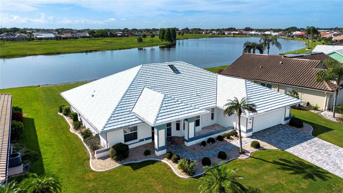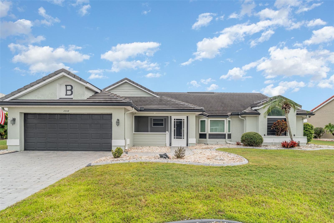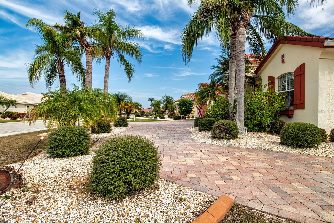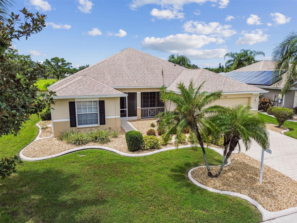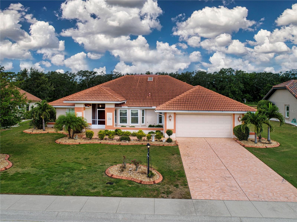1527 Fort Duquesna Drive, SUN CITY CENTER, FL 33573
Property Photos
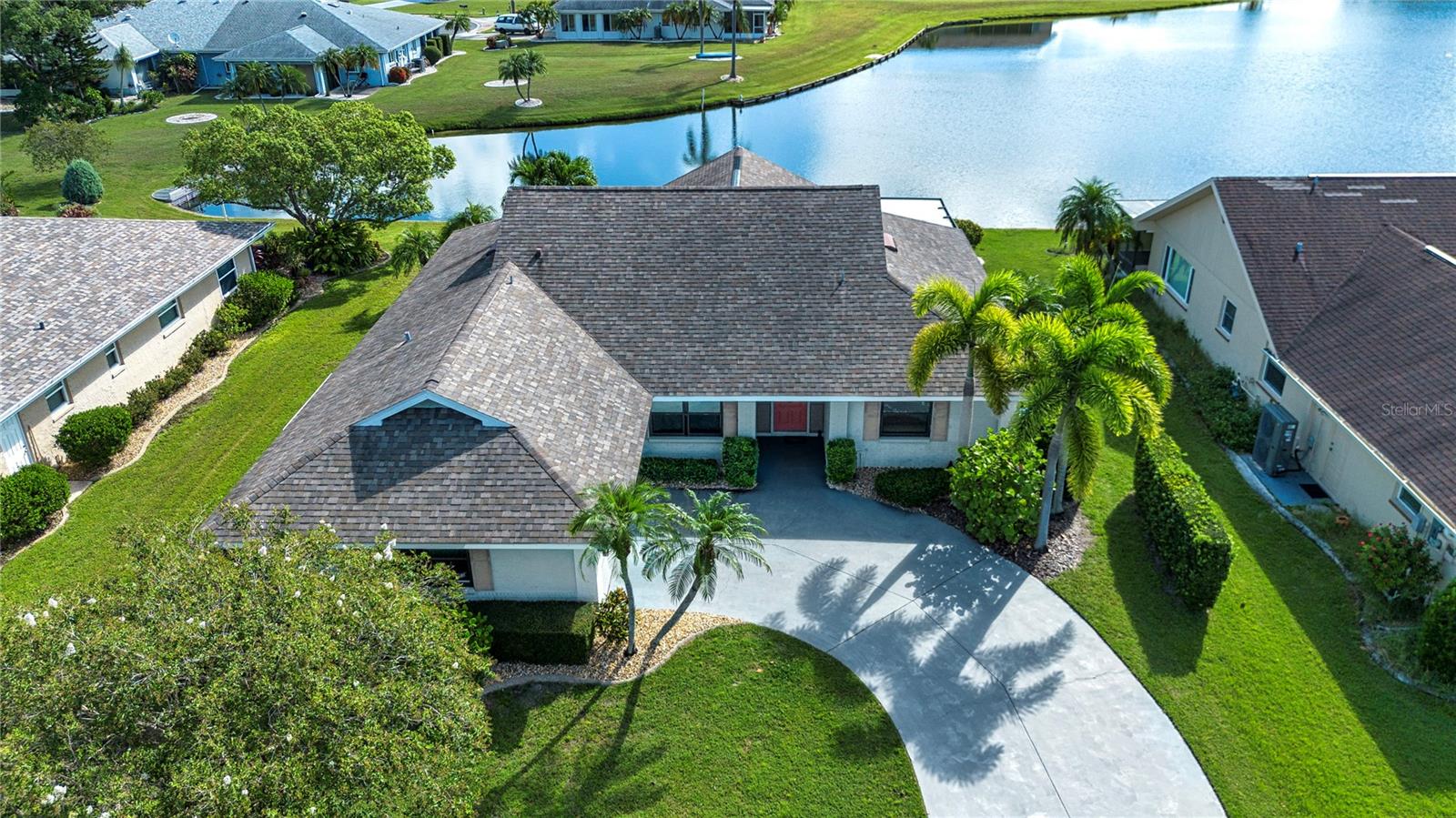
Would you like to sell your home before you purchase this one?
Priced at Only: $400,000
For more Information Call:
Address: 1527 Fort Duquesna Drive, SUN CITY CENTER, FL 33573
Property Location and Similar Properties
- MLS#: TB8420681 ( Residential )
- Street Address: 1527 Fort Duquesna Drive
- Viewed: 20
- Price: $400,000
- Price sqft: $133
- Waterfront: Yes
- Wateraccess: Yes
- Waterfront Type: Lake Front
- Year Built: 1983
- Bldg sqft: 3005
- Bedrooms: 2
- Total Baths: 2
- Full Baths: 2
- Garage / Parking Spaces: 2
- Days On Market: 73
- Additional Information
- Geolocation: 27.7284 / -82.3548
- County: HILLSBOROUGH
- City: SUN CITY CENTER
- Zipcode: 33573
- Subdivision: Sun City Center
- Provided by: DALTON WADE INC
- Contact: Rosemary Jones
- 888-668-8283

- DMCA Notice
-
DescriptionWonderful new asking price! Welcome to your own piece of paradise! As you enter this home you are immediately drawn to the spaciousness, neutral decor and tranquil view of the lake! Your large great room area provides a wonderfully versatile space that can be used for entertaining, dining, hobby area, computer room whatever your lifestyle dictates. The view from the great room is amazing and you enter a cozy Florida room with vaulted ceilings. Here you can relax and view the lake, or go out to your screened lanai. From there you can take a stroll down to the water and relax on your own private dock! The newly modern kitchen which is open to the great room provides plenty of cabinet space, a six person breakfast bar, all stainless appliances. This is a chef's delight kitchen with an adjacent laundry room with additional storage. From the laundry you have access to a full two car garage with an outside door, hurricane reinforced garage door and storage. This home provides two master suites with a split floor plan. The first master is a large bedroom area with windows that provide a lake view and an adjacent bath complete with a shower and tub. The 2nd master suite is very unique because it presents its own a private screened two person lanai. Imagine relaxing here and viewing the lake after taking a relaxing bath/shower in your adjacent updated bath! But there is more! You have a lovely outside patio where you can use a grill, and enjoy the view of the lake and watch the Florida wildlife! This home is very private and will enable you to enjoy everything the Florida lifestyle has to offer! Add to all of this a home with tile and laminate flooring throughout, no HOA fees, a convenient location, all new windows, some with sunshades, a garage screen and a quiet, peaceful neighborhood! Call today and schedule an appointment to view this home and make it your own!
Payment Calculator
- Principal & Interest -
- Property Tax $
- Home Insurance $
- HOA Fees $
- Monthly -
For a Fast & FREE Mortgage Pre-Approval Apply Now
Apply Now
 Apply Now
Apply NowFeatures
Building and Construction
- Builder Model: EXPANDED VILLAGER
- Covered Spaces: 0.00
- Exterior Features: French Doors, Lighting, Private Mailbox, Rain Gutters, Sidewalk, Sliding Doors
- Flooring: Ceramic Tile, Laminate
- Living Area: 2325.00
- Roof: Shingle
Garage and Parking
- Garage Spaces: 2.00
- Open Parking Spaces: 0.00
- Parking Features: Driveway, Garage Door Opener, Garage Faces Side
Eco-Communities
- Pool Features: Gunite, Heated, In Ground, Indoor, Lap
- Water Source: Public
Utilities
- Carport Spaces: 0.00
- Cooling: Central Air
- Heating: Electric, Heat Pump
- Pets Allowed: Yes
- Sewer: Public Sewer
- Utilities: BB/HS Internet Available, Cable Connected, Electricity Connected
Amenities
- Association Amenities: Clubhouse, Fitness Center, Pickleball Court(s), Pool, Recreation Facilities, Sauna, Shuffleboard Court, Spa/Hot Tub, Tennis Court(s), Trail(s)
Finance and Tax Information
- Home Owners Association Fee Includes: Pool, Recreational Facilities
- Home Owners Association Fee: 0.00
- Insurance Expense: 0.00
- Net Operating Income: 0.00
- Other Expense: 0.00
- Tax Year: 2024
Other Features
- Appliances: Dishwasher, Disposal, Dryer, Electric Water Heater, Exhaust Fan, Microwave, Range, Refrigerator
- Country: US
- Interior Features: Ceiling Fans(s), Split Bedroom, Vaulted Ceiling(s), Walk-In Closet(s)
- Legal Description: SUN CITY CENTER UNIT 44 B LOT 11 BLOCK 2 AND THAT PT OF LOT 92 BLOCK 5 SUN LAKES SUBDIVISION DESC AS BEG AT THE NLY'MOST COR OF LOT 11 BLOCK 2 RUN N 62 DEG 49 MIN E 40 FT THN S 27 DEG 10 MIN E 77 FT ALG COMMON BDRY BTWN LOTS 92 & 18 BLOCK 5 OF SD SUB THN S 62 DEG 49 MIN W 40 FT TO A PT BEING THE E'MOST COR OF LOT 11 THN N 27 DEG 10 MIN W 77 FT ALG NELY BDRY OF LOT 11 TO POB
- Levels: One
- Area Major: 33573 - Sun City Center / Ruskin
- Occupant Type: Vacant
- Parcel Number: U-01-32-19-1UK-000002-00011.0
- Possession: Close Of Escrow
- View: Water
- Views: 20
- Zoning Code: PD-MU
Similar Properties
Nearby Subdivisions
Belmont North Ph 2a
Belmont South Ph 2d
Belmont South Ph 2d Paseo Al
Belmont South Ph 2e
Belmont South Ph 2f
Belmont South Phase 2f
Caloosa Country Club Estates
Caloosa Country Club Estates U
Club Manor
Cypress Creek Ph 4a
Cypress Creek Ph 4b
Cypress Creek Ph 5b1
Cypress Creek Ph 5c1
Cypress Creek Ph 5c2
Cypress Creek Ph 5c3
Cypress Creek Village A
Cypress Creek Village A Rev
Cypress Crk Ph 1 2 Prcl J
Cypress Crk Ph 3 4 Prcl J
Cypress Crk Prcl J Ph 3 4
Cypress Crk Prcl J Ph 7 2
Cypress Mill
Cypress Mill Ph 1a Lot 28 Bloc
Cypress Mill Ph 1c1
Cypress Mill Ph 2
Cypress Mill Phase 1c1
Cypress Mill Phase 3
Cypress Mills
Cypressview Ph 1
Del Webbs Sun City Florida
Del Webbs Sun City Florida Un
Edinburgh Condo
Fairfield A Condo
Fairway Pointe
Gantree Sub
Greenbriar Sub
Greenbriar Sub Ph 1
Greenbriar Sub Ph 2
Huntington Condo
La Paloma Village
La Paloma Village Ph 3b Un 2
Montero Village
Not Applicable
Not On List
Sun City Center
Sun City Center Richmond Vill
Sun City Center Nottingham Vil
Sun City Center Unit 32b
Sun City North Area
Sun Lakes Sub
Sun Lakes Subdivision Lot 63 B
The Preserve At La Paloma
Villa D Este
Westwood Greens A Condo
Yorkshire Sub

- Broker IDX Sites Inc.
- 750.420.3943
- Toll Free: 005578193
- support@brokeridxsites.com



