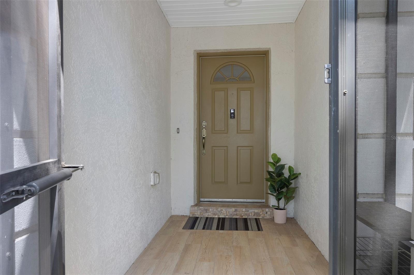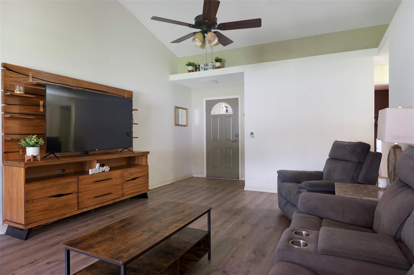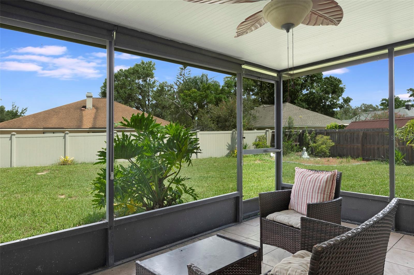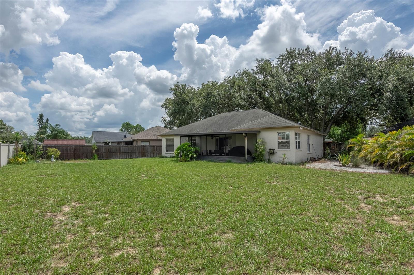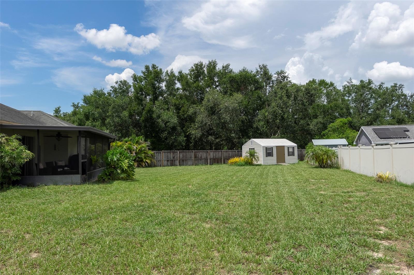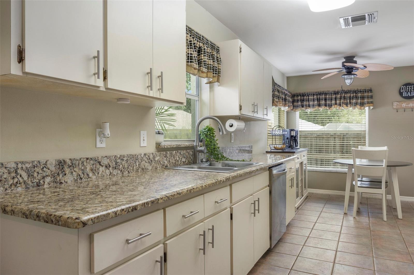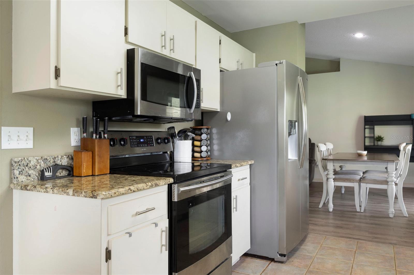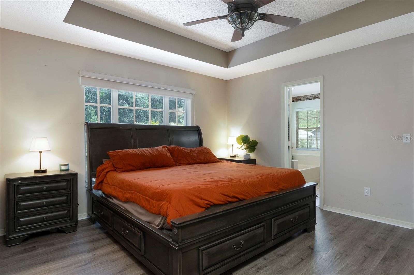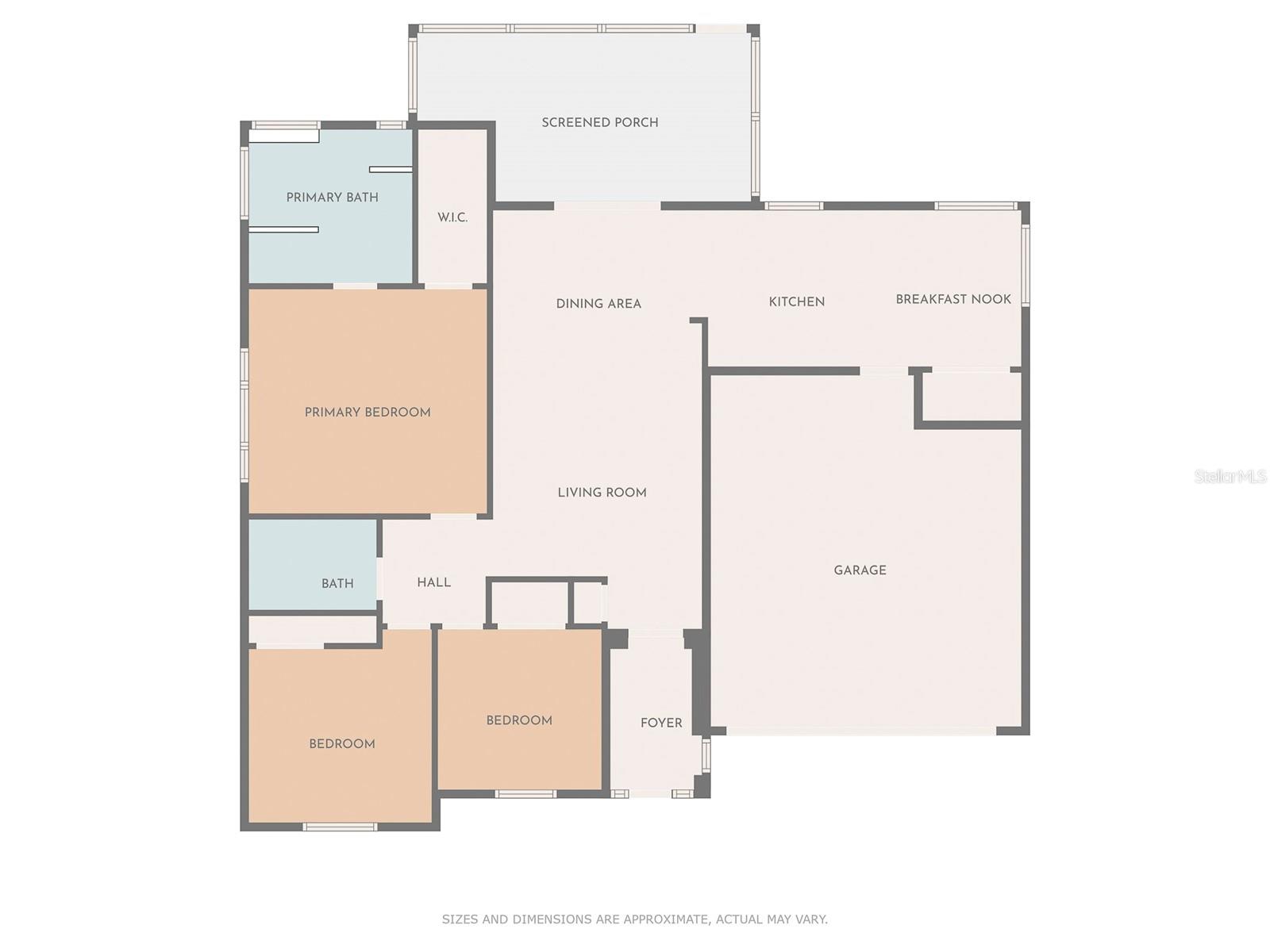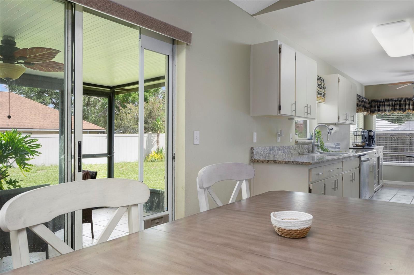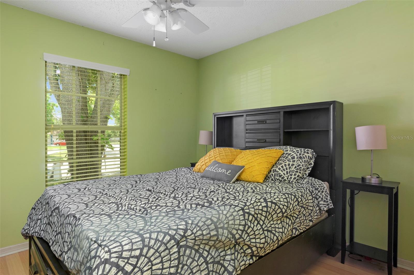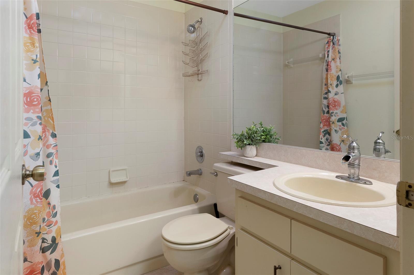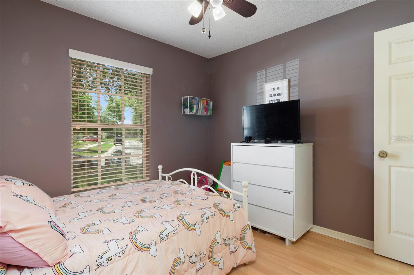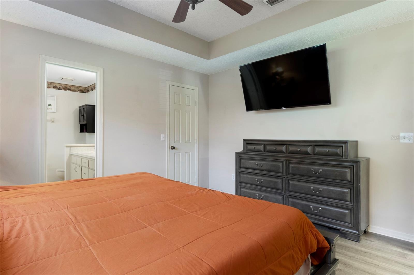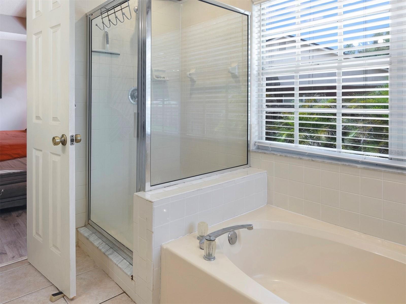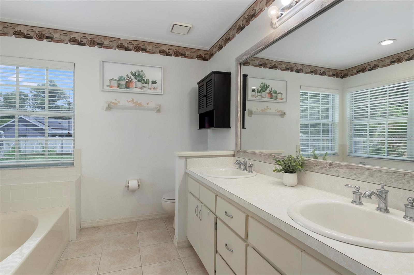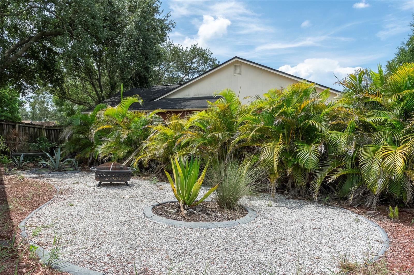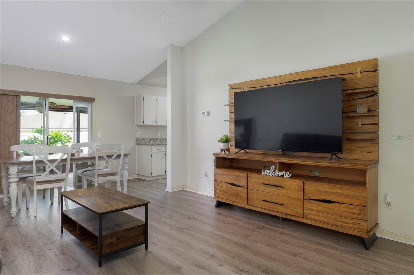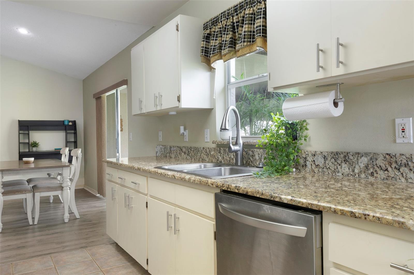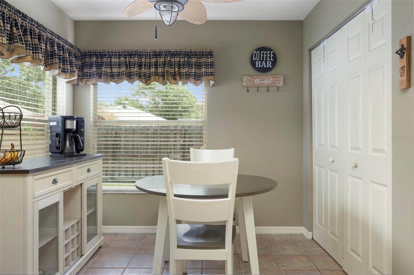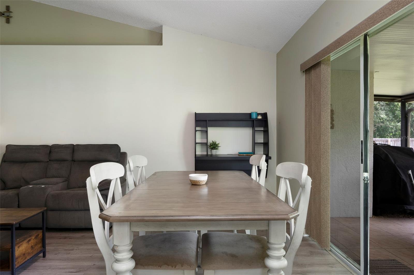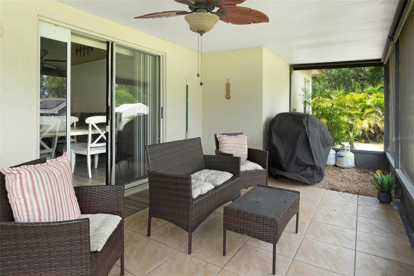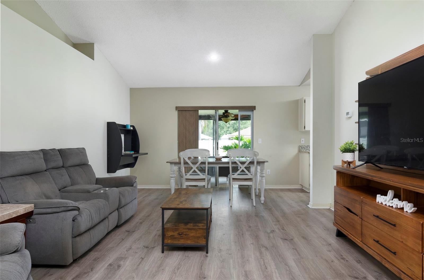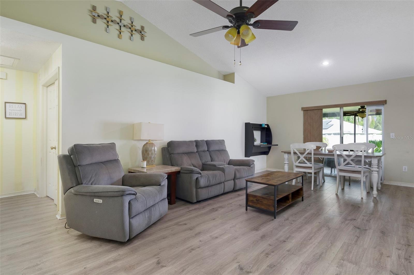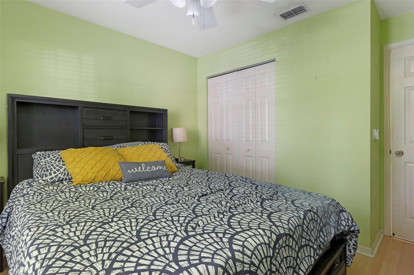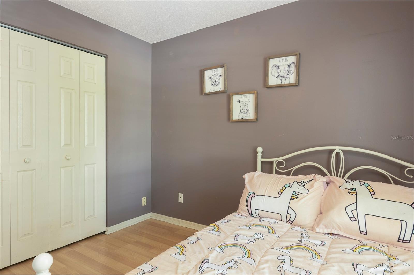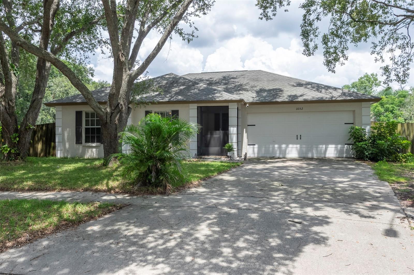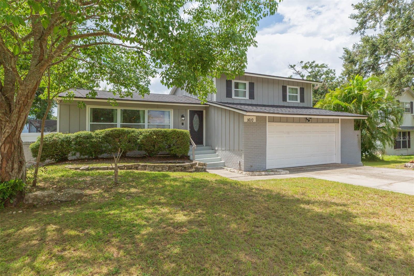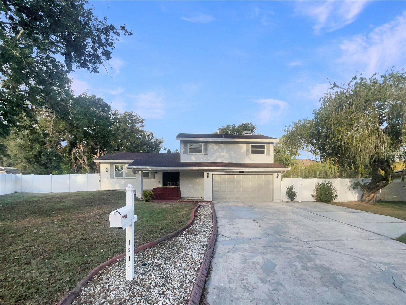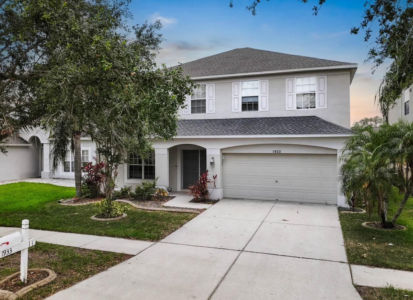1052 Malletwood Drive, BRANDON, FL 33510
Property Photos
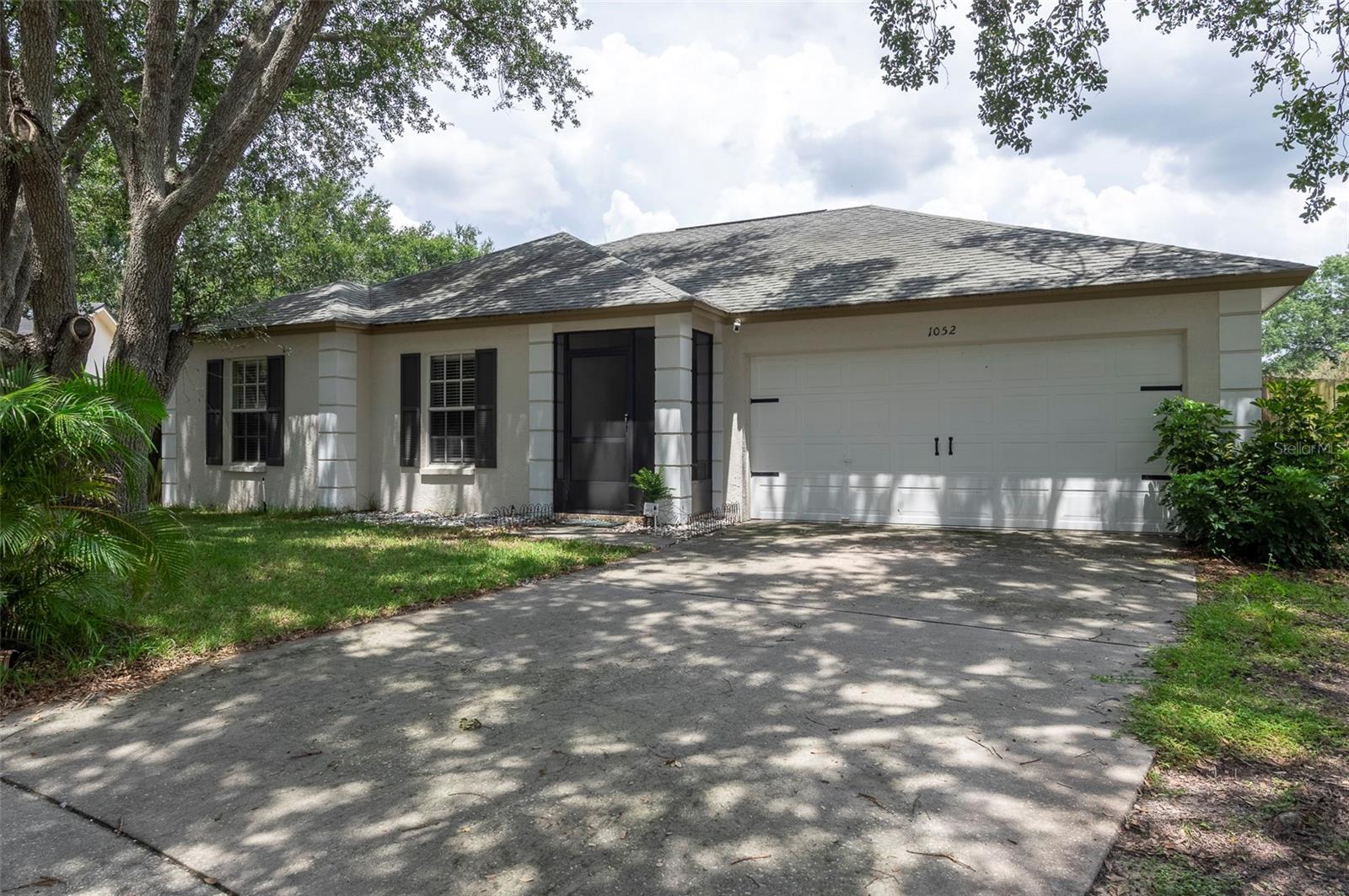
Would you like to sell your home before you purchase this one?
Priced at Only: $359,900
For more Information Call:
Address: 1052 Malletwood Drive, BRANDON, FL 33510
Property Location and Similar Properties
- MLS#: TB8420427 ( Residential )
- Street Address: 1052 Malletwood Drive
- Viewed: 82
- Price: $359,900
- Price sqft: $187
- Waterfront: No
- Year Built: 1992
- Bldg sqft: 1929
- Bedrooms: 3
- Total Baths: 2
- Full Baths: 2
- Garage / Parking Spaces: 2
- Days On Market: 93
- Additional Information
- Geolocation: 27.9555 / -82.2724
- County: HILLSBOROUGH
- City: BRANDON
- Zipcode: 33510
- Subdivision: Lakemont Hills Ph Ii
- Elementary School: Seffner HB
- Middle School: Mann HB
- High School: Brandon HB
- Provided by: CENTURY 21 BEGGINS
- Contact: Christopher Everett
- 800-541-9923

- DMCA Notice
-
DescriptionOne or more photo(s) has been virtually staged. Nestled in the heart of Brandon, this beautifully maintained 3 bedroom, 2 bath home sits on an impressive 9,800+ SQ FT LOT offering a rare blend of indoor comfort and amazing outdoor space. Step inside to find vaulted ceilings, stylish display shelves, and an inviting open concept living area with newer luxury vinyl floors. The kitchen features granite countertops, stainless steel appliances, and a cheerful breakfast nook, while the dining area flows seamlessly to the screened lanai for effortless indoor outdoor living. All three bedrooms are thoughtfully situated on one side of the home a layout perfect for those who value comfort and connection. Whether you want to keep little ones close, enjoy convenient single level living, or have easy access to every space, this floor plan offers a cozy sense of togetherness while maintaining private retreat areas for everyone. Step outside and youll see why this home truly stands out the backyard is enormous! With multiple entertaining zones, a fire pit area, and raised garden beds ready for your green thumb, you have endless options to relax, play, or expand. Theres plenty of room to add a pool, outdoor kitchen, or create your own backyard oasis. The primary suite features a beautiful tray ceiling, large walk in closet, and spa inspired bath with dual sinks and a walk in shower. Additional highlights include a two car garage with epoxy flooring, a covered front entry, and an air conditioned shed perfect for storage, his or her "retreat", hobby space, or a workshop. Enjoy Florida living at its best plenty of space inside, even more outside, plus a location close to shopping, dining, and major commuter routes. Move in ready and waiting for you to make it yours!
Payment Calculator
- Principal & Interest -
- Property Tax $
- Home Insurance $
- HOA Fees $
- Monthly -
For a Fast & FREE Mortgage Pre-Approval Apply Now
Apply Now
 Apply Now
Apply NowFeatures
Building and Construction
- Covered Spaces: 0.00
- Exterior Features: Garden, Lighting, Rain Gutters, Sidewalk, Sliding Doors, Storage
- Fencing: Fenced, Wood
- Flooring: Laminate, Tile
- Living Area: 1259.00
- Other Structures: Shed(s), Storage, Workshop
- Roof: Shingle
Land Information
- Lot Features: City Limits, Level, Oversized Lot, Sidewalk, Paved
School Information
- High School: Brandon-HB
- Middle School: Mann-HB
- School Elementary: Seffner-HB
Garage and Parking
- Garage Spaces: 2.00
- Open Parking Spaces: 0.00
- Parking Features: Covered, Driveway, Garage Door Opener, Ground Level, Off Street
Eco-Communities
- Water Source: Public
Utilities
- Carport Spaces: 0.00
- Cooling: Central Air
- Heating: Central
- Sewer: Public Sewer
- Utilities: Cable Available, Electricity Connected, Public, Sewer Connected, Water Connected
Finance and Tax Information
- Home Owners Association Fee: 0.00
- Insurance Expense: 0.00
- Net Operating Income: 0.00
- Other Expense: 0.00
- Tax Year: 2024
Other Features
- Appliances: Dishwasher, Disposal, Dryer, Electric Water Heater, Microwave, Range, Refrigerator, Washer
- Country: US
- Furnished: Unfurnished
- Interior Features: Cathedral Ceiling(s), High Ceilings, Living Room/Dining Room Combo, Primary Bedroom Main Floor, Solid Surface Counters, Stone Counters, Thermostat, Window Treatments
- Legal Description: LAKEMONT HILLS PHASE II LOT 3 BLOCK 9
- Levels: One
- Area Major: 33510 - Brandon
- Occupant Type: Owner
- Parcel Number: U-14-29-20-2BS-000009-00003.0
- Possession: Close Of Escrow
- Style: Contemporary, Florida
- Views: 82
- Zoning Code: PD
Similar Properties
Nearby Subdivisions
1 North Hill Subdivision
Arbor Oaks
Branda Vista Sub
Brandon Country Estates
Brandon Estates
Brandon Traces
Brandon Valley Sub
Brandonwood Sub
Brandonwood Sub Unit N
Casa De Sol
Everina Homes 5th Add
Gornto Lake Apts
High View Terrace
Highland Grove Estates
Hilldale Heights Of Brandon
Hillside
Kenmore Acres
Kingsway Gardens Rep
Kingsway Poultry Colony
Lakemont Hills Ph Ii
Lakeview Village Sec A Uni
Lakeview Village Sec B Uni
Lakeview Village Sec C
Lakeview Village Sec C Uni
Lakeview Village Sec D Uni
Lakeview Village Sec F
Lakeview Village Sec H Uni
Lakeview Village Sec I
Lakeview Village Sec K Uni
Lakeview Village Sec M
Lakewood Ridge Estates North
Melanie Manor Sub
North Hill Sub
Not Applicable
Shady Hollow Sub
Skyview Villas I
The Hamptons At Brandon A Cond
The Winds Sub
Timber Creek
Timber Pond Sub
Unplatted
Woodberry Cottagewood Oaks Ar
Woodberry & Cottagewood Oaks A
Woodbery Estates
Woodbery Estates First Additio

- Broker IDX Sites Inc.
- 750.420.3943
- Toll Free: 005578193
- support@brokeridxsites.com



