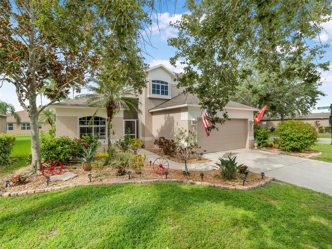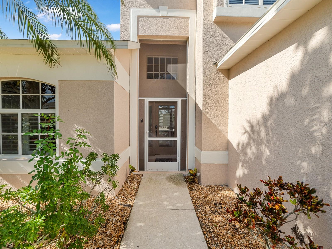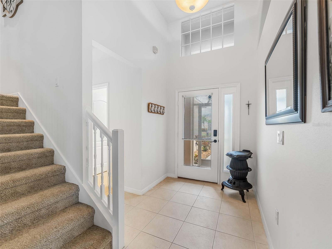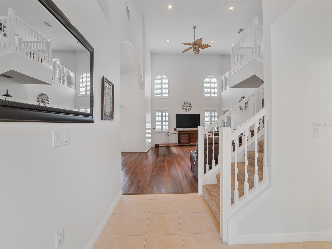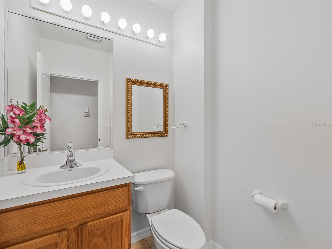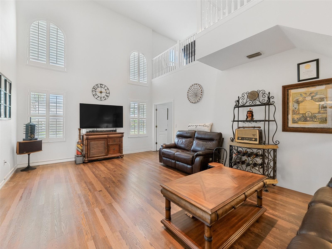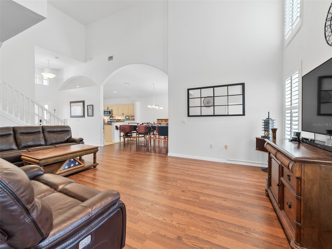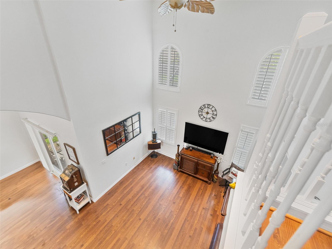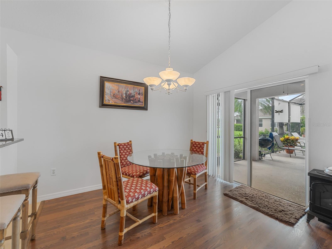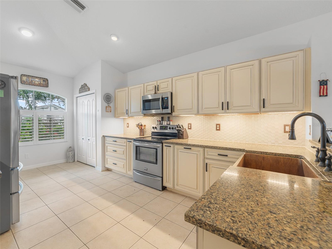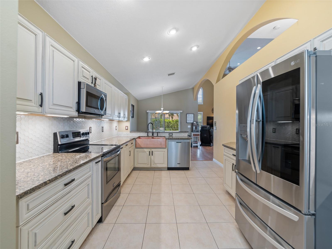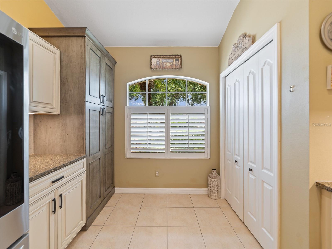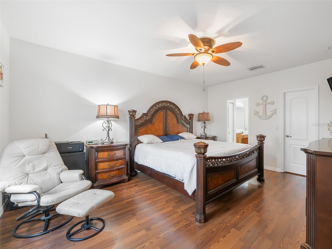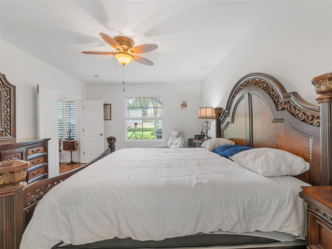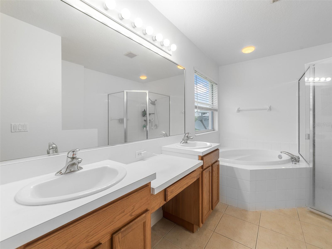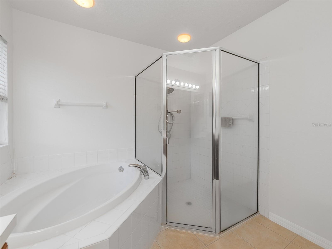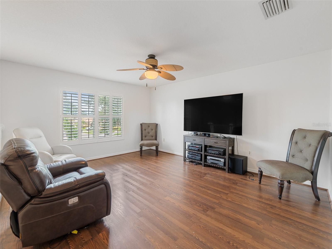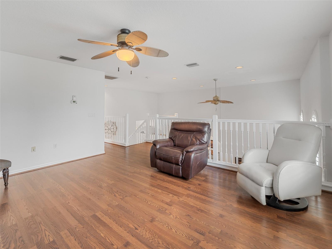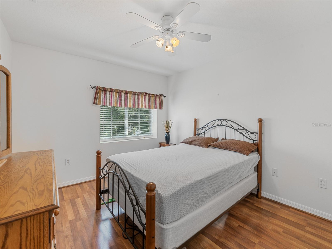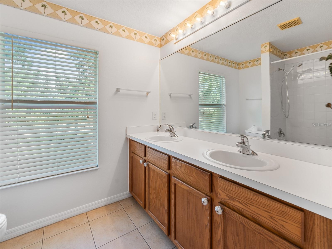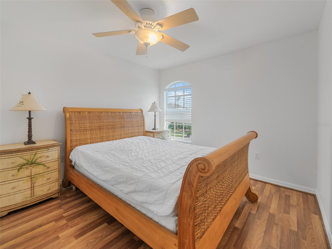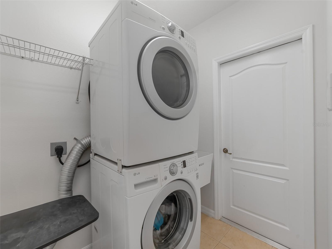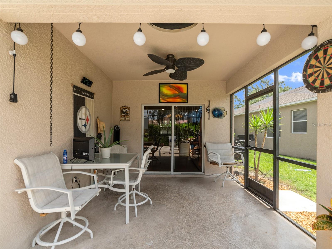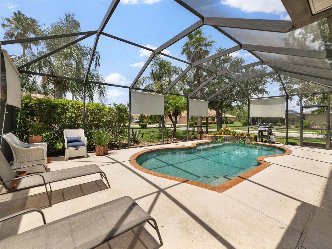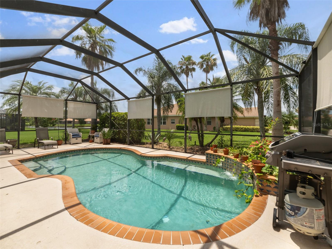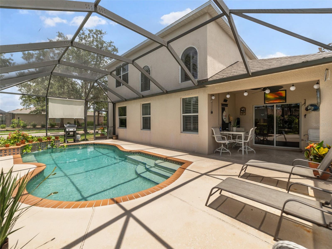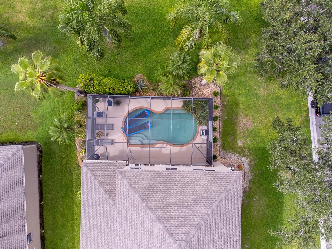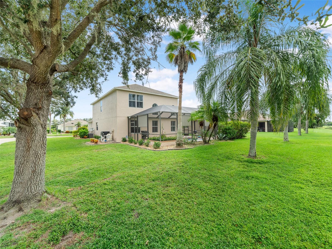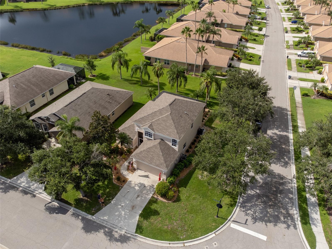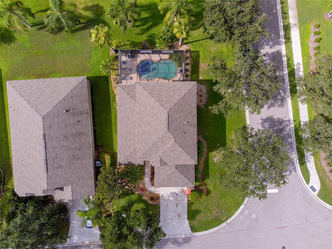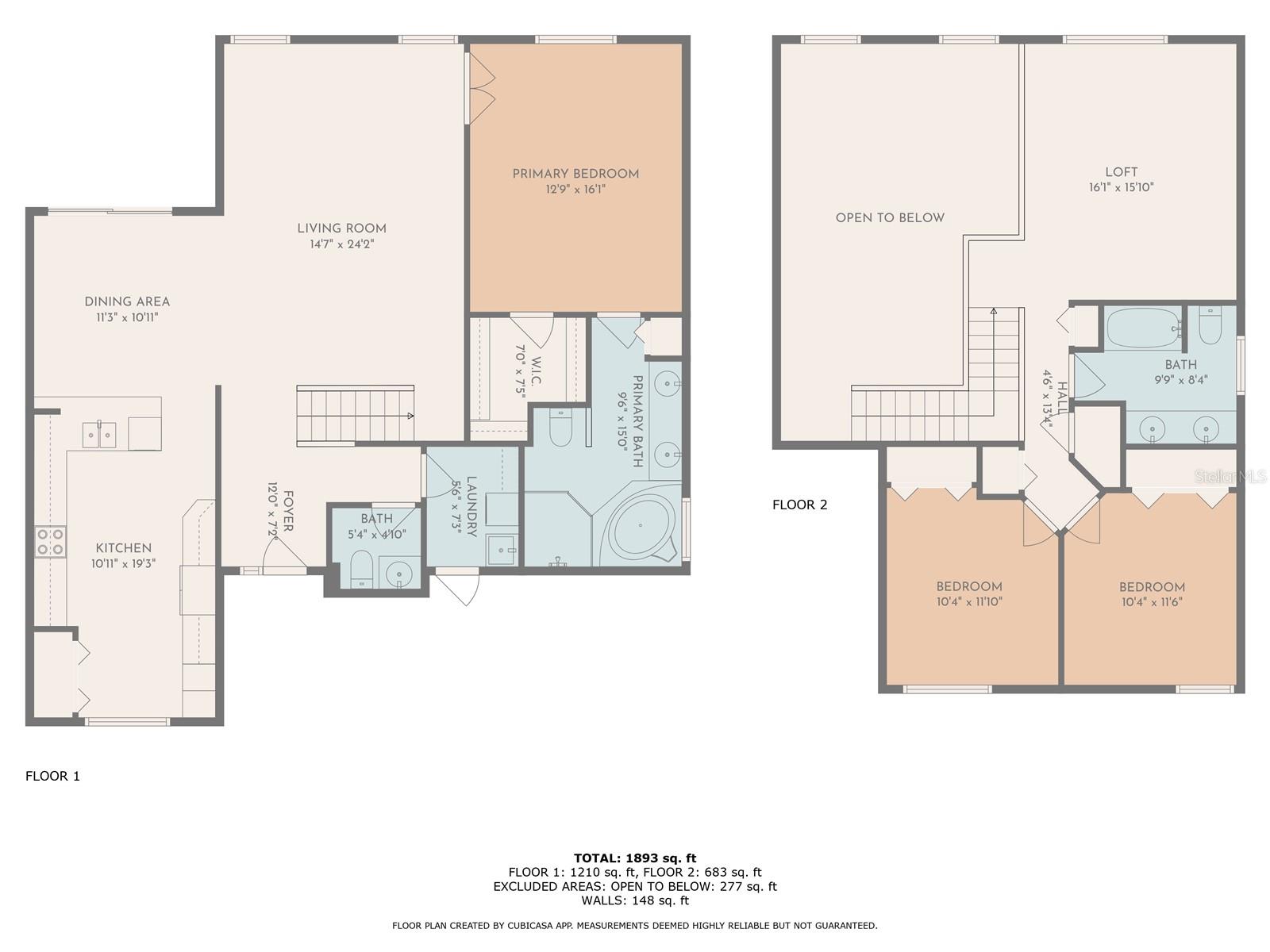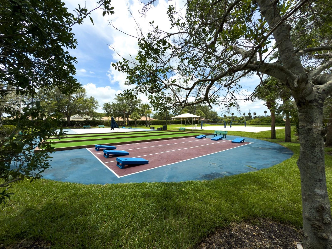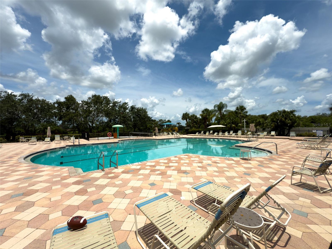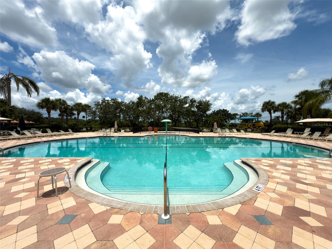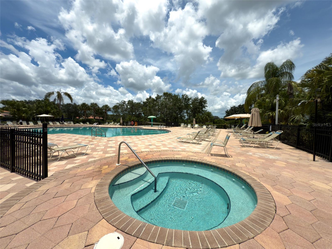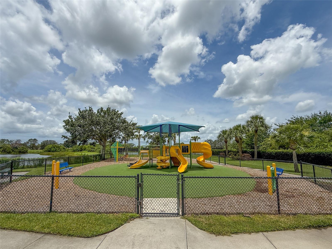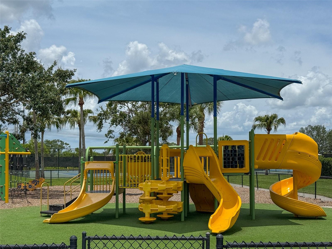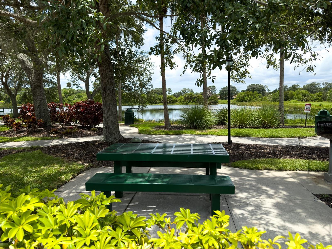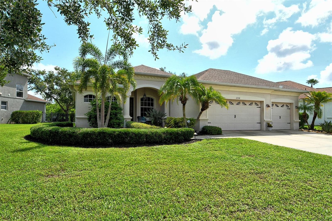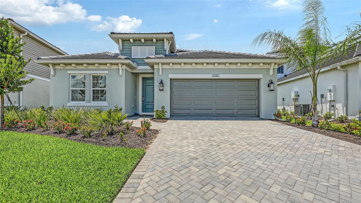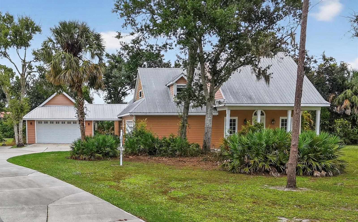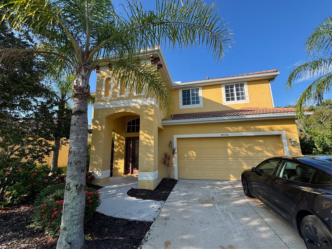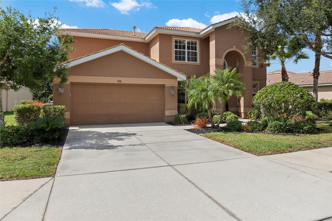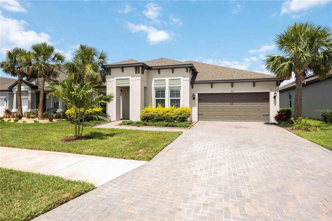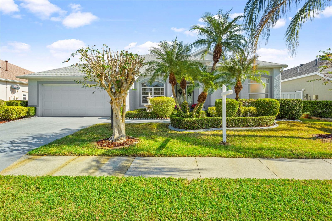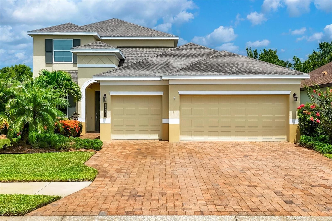8222 Haven Harbour Way, BRADENTON, FL 34212
Property Photos
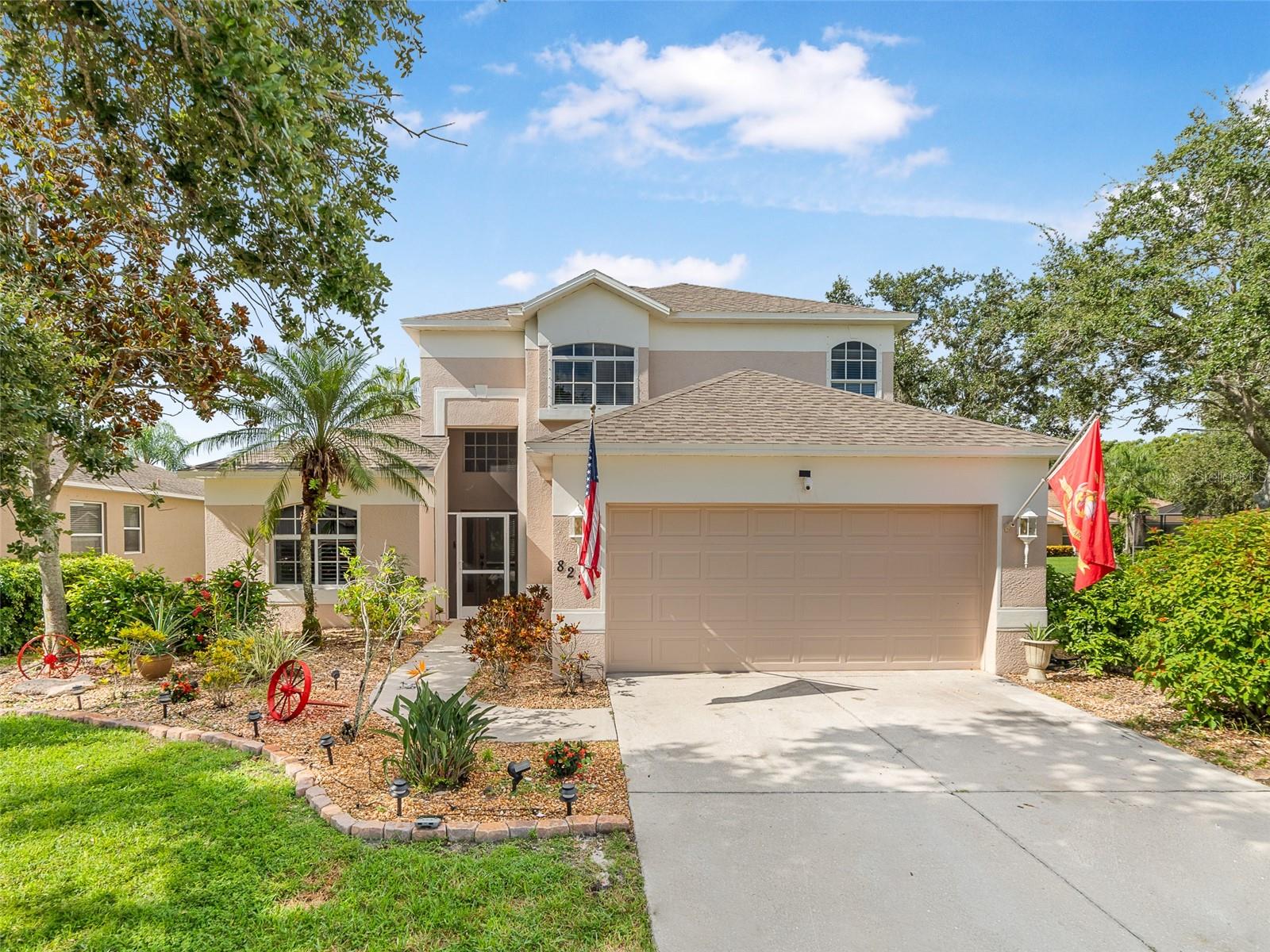
Would you like to sell your home before you purchase this one?
Priced at Only: $524,900
For more Information Call:
Address: 8222 Haven Harbour Way, BRADENTON, FL 34212
Property Location and Similar Properties
- MLS#: TB8420241 ( Residential )
- Street Address: 8222 Haven Harbour Way
- Viewed: 51
- Price: $524,900
- Price sqft: $203
- Waterfront: No
- Year Built: 2003
- Bldg sqft: 2587
- Bedrooms: 3
- Total Baths: 3
- Full Baths: 2
- 1/2 Baths: 1
- Garage / Parking Spaces: 2
- Days On Market: 94
- Additional Information
- Geolocation: 27.5064 / -82.4563
- County: MANATEE
- City: BRADENTON
- Zipcode: 34212
- Subdivision: Stoneybrook At Heritage Harbou
- Elementary School: Freedom Elementary
- Middle School: Carlos E. Haile Middle
- High School: Parrish Community High
- Provided by: RE/MAX REALTY UNLIMITED
- Contact: Jennifer Fieo
- 813-684-0016

- DMCA Notice
-
DescriptionLocated in Stoneybrook's peaceful, gated community, 8222 Haven Harbor Way embodies elegance, functionality, and comfort. The mature landscaping enhances the homes curb appeal, drawing you into an inviting entrance. The open floor plan connects the main living spaces seamlessly, featuring a spacious kitchen, dining area, great room and loft. The main level also offers a luxurious primary bedroom suite with a walk in closet, providing convenience and privacy. The en suite bathroom has dual vanities, a garden tub, and a separate glass walk in shower, adding to the homes refined appeal. Majestic ceilings elevate the airy atmosphere, creating an expansive, welcoming settingperfect for entertaining or relaxing in style. The spindle staircase leads up to the open loft that is versatile and ideal for a second story family room, activity area, or home office. Upstairs, two additional bedrooms and a full bathroom provide generous accommodations for family or guests, ensuring plenty of room and comfort. The secondary bathroom features a tub/shower combo and two vanity sinks. The spacious kitchen flows seamlessly within the open floor plan, making it ideal for gatherings. Designed with both style and functionality, it features two custom pantries, a hammered copper sink, stainless steel appliances, and ample storage to make meal prep effortless and entertaining a joy. Step outside to your private pool area, a true oasis surrounded by lush greenery that enhances the tranquil ambiance. This beautiful setting is perfect for unwinding or hosting guests, whether enjoying a morning coffee or evening cocktails poolside with no side or backyard neighbors. Inside utility room with laundry sink. New ood laminate flooring in great room, loft and bedrooms. Newer carpet on stairs. Ceramic tile flooring in wet areas. Additional features keyless fingerprint/coded entry system, solar wireless security cameras, new landscaping, freshly painted interior and exterior. This meticulously maintained home includes two newer high efficiency air conditioning units that have 2 zones, a newer pool pump and heater, and updated appliances. Roof 2022, ADT Alarm system. Heritage Harbour resort style amenities include an A 27 hole championship golf course designed by Arthur Hills with no mandatory fees, a refreshing community/Lap pools, hot tub, splash pad, 2 state of the art fitness centers, and recreational facilities such as tennis, basketball, bocce ball, and pickleball courts, along with a dedicated dog park for your furry friends. Gated security, walking paths, and a dynamic calendar of community events and clubs. Perfectly located just east of I 75, youre close to gorgeous beaches, world class shopping and dining, Lakewood Ranch, Sarasota, St Pete and Anna Maria Island.
Payment Calculator
- Principal & Interest -
- Property Tax $
- Home Insurance $
- HOA Fees $
- Monthly -
For a Fast & FREE Mortgage Pre-Approval Apply Now
Apply Now
 Apply Now
Apply NowFeatures
Building and Construction
- Covered Spaces: 0.00
- Exterior Features: Hurricane Shutters, Lighting, Private Mailbox, Sidewalk, Sliding Doors
- Flooring: Carpet, Ceramic Tile, Laminate
- Living Area: 2018.00
- Roof: Shingle
Property Information
- Property Condition: Completed
Land Information
- Lot Features: Corner Lot, In County, Landscaped, Near Golf Course, Sidewalk, Paved
School Information
- High School: Parrish Community High
- Middle School: Carlos E. Haile Middle
- School Elementary: Freedom Elementary
Garage and Parking
- Garage Spaces: 2.00
- Open Parking Spaces: 0.00
- Parking Features: Driveway, Garage Door Opener
Eco-Communities
- Pool Features: Child Safety Fence, Gunite, Heated, In Ground, Lighting, Screen Enclosure
- Water Source: Public
Utilities
- Carport Spaces: 0.00
- Cooling: Central Air
- Heating: Central, Electric, Heat Pump
- Pets Allowed: Cats OK, Dogs OK, Number Limit
- Sewer: Public Sewer
- Utilities: BB/HS Internet Available, Cable Available, Electricity Connected, Fiber Optics, Phone Available, Public, Sewer Connected, Underground Utilities, Water Connected
Amenities
- Association Amenities: Basketball Court, Clubhouse, Fence Restrictions, Fitness Center, Gated, Golf Course, Pickleball Court(s), Playground, Pool, Security, Shuffleboard Court, Spa/Hot Tub, Tennis Court(s), Wheelchair Access
Finance and Tax Information
- Home Owners Association Fee Includes: Common Area Taxes, Pool, Escrow Reserves Fund, Management, Private Road, Recreational Facilities, Security
- Home Owners Association Fee: 422.00
- Insurance Expense: 0.00
- Net Operating Income: 0.00
- Other Expense: 0.00
- Tax Year: 2024
Other Features
- Appliances: Dishwasher, Disposal, Dryer, Electric Water Heater, Exhaust Fan, Microwave, Range, Range Hood, Refrigerator, Washer
- Association Name: Tania Fox
- Association Phone: 941-750-9688
- Country: US
- Furnished: Negotiable
- Interior Features: Cathedral Ceiling(s), Ceiling Fans(s), Eat-in Kitchen, High Ceilings, Kitchen/Family Room Combo, Open Floorplan, Primary Bedroom Main Floor, Split Bedroom, Stone Counters, Thermostat, Vaulted Ceiling(s), Walk-In Closet(s), Window Treatments
- Legal Description: LOT 239 STONEYBROOK AT HERITAGE HARBOUR SUBPHASE A UNIT 1 PI#11020.1300/9
- Levels: Two
- Area Major: 34212 - Bradenton
- Occupant Type: Owner
- Parcel Number: 1102013009
- Possession: Close Of Escrow
- Style: Contemporary
- View: Water
- Views: 51
- Zoning Code: PDMU
Similar Properties
Nearby Subdivisions
1667816620 Waterline Road Acer
Acreage
Coddington
Coddington Ph Ii
Copperlefe
Country Creek
Country Creek Ph I
Country Creek Ph Ii
Country Creek Ph Iii
Country Creek Sub Ph Iii
Country Meadows Ph I
Cypress Creek Estates
Del Tierra Ph I
Del Tierra Ph Iii
Del Tierra Ph Ivb Ivc
Enclave At Country Meadows
Gates Creek
Greenfield Plantation
Greenfield Plantation Ph I
Greenfield Plantation/planters
Greenfield Plantationplanters
Greyhawk Landing Ph 1
Greyhawk Landing Ph 2
Greyhawk Landing Ph 3
Greyhawk Landing Phase 3
Greyhawk Landing West Ph I
Greyhawk Landing West Ph Ii
Greyhawk Landing West Ph Iii
Greyhawk Landing West Ph Iv-b
Greyhawk Landing West Ph Iva
Greyhawk Landing West Ph Ivb
Greyhawk Landing West Ph Va
Hagle Park
Heritage Harbour Subphase E
Heritage Harbour Subphase F
Heritage Harbour Subphase F Un
Heritage Harbour Subphase J
Heritage Harbour Subphase J Un
Hidden Oaks
Hillwood Ph I Ii Iii
Hillwood Preserve
Lighthouse Cove At Heritage Ha
Magnolia Ranch
Mill Creek Ph I
Mill Creek Ph Ii
Mill Creek Ph Iii
Mill Creek Ph Iv
Mill Creek Ph Vb
Mill Creek Ph Viia
Mill Creek Ph Viib
Millbrook At Greenfield
Millbrook At Greenfield Planta
Not Applicable
Old Grove At Greenfield Ph Iii
Palm Grove At Lakewood Ranch
Planters Manor At Greenfield P
Raven Crest
River Strand
River Strand Heritage Harbour
River Strandheritage Harbour P
River Wind
Riverside Preserve Ph Ii
Rye Meadows Sub
Rye Wilderness Estates Ph Ii
Rye Wilderness Estates Ph Iii
Rye Wilderness Estates Ph Iv
Stoneybrook At Heritage Harbou
The Villas At Christian Retrea
Waterbury Grapefruit Tracts
Watercolor Place
Watercolor Place I
Watercolor Place Ph Ii
Waterlefe
Waterlefe Golf River Club
Waterlefe Golf & River Club
Winding River

- Broker IDX Sites Inc.
- 750.420.3943
- Toll Free: 005578193
- support@brokeridxsites.com



