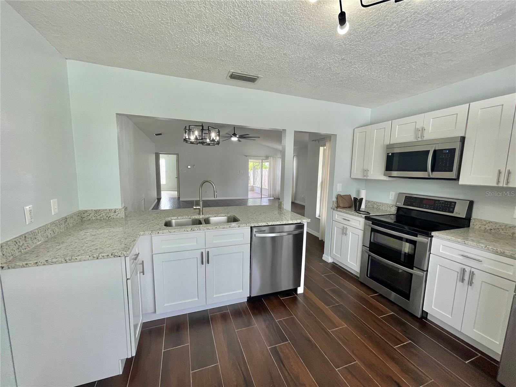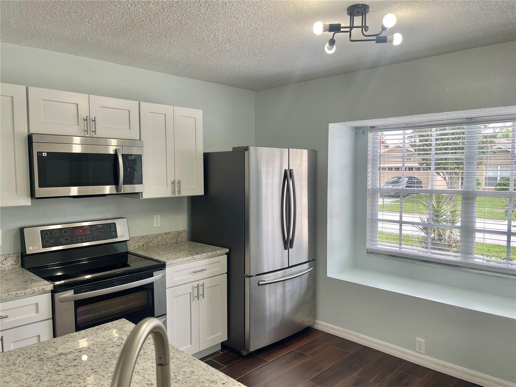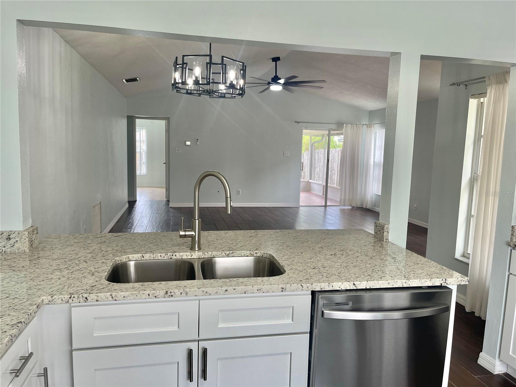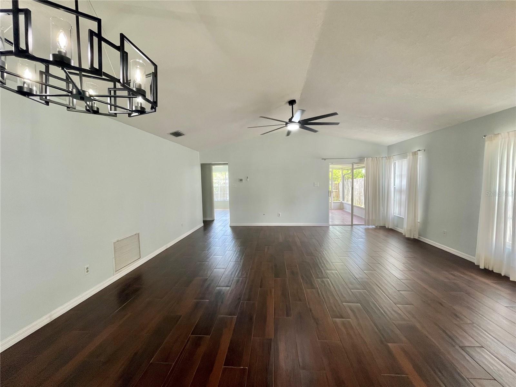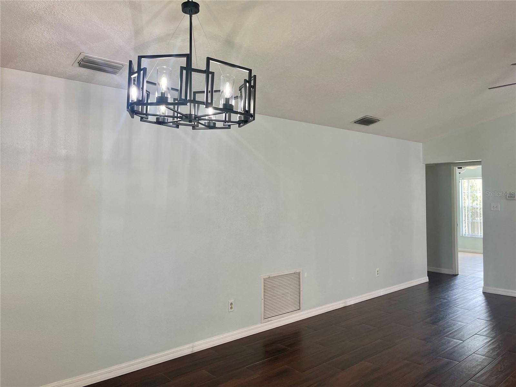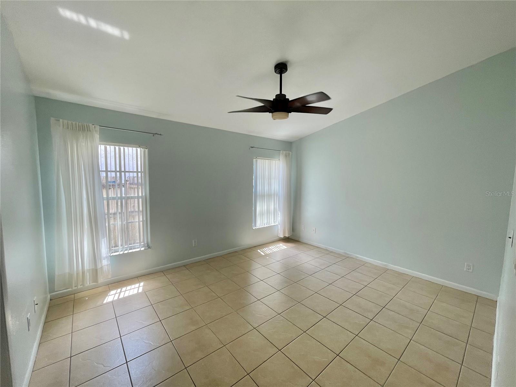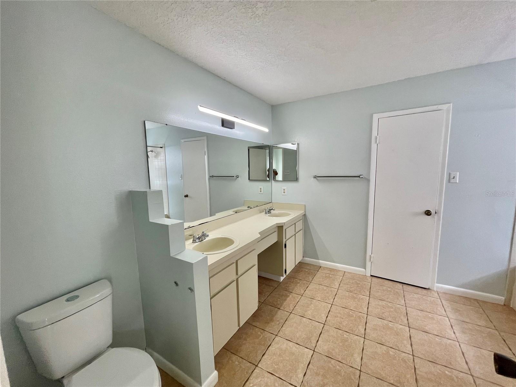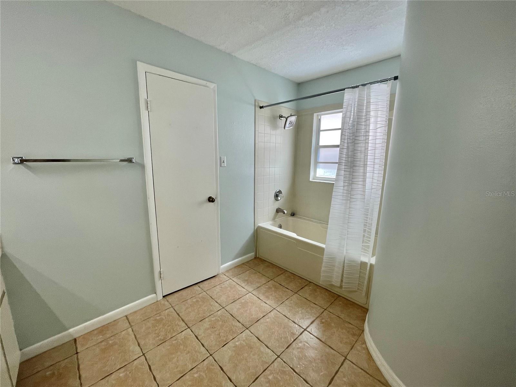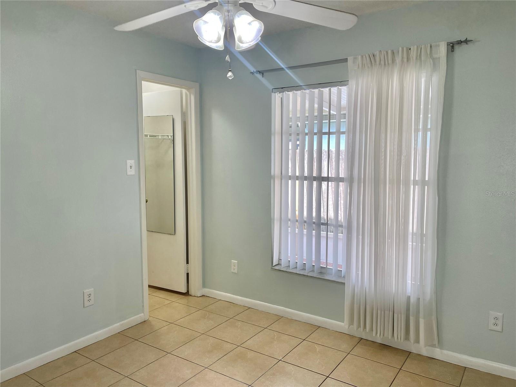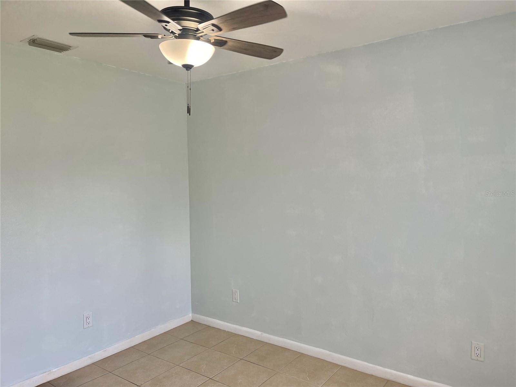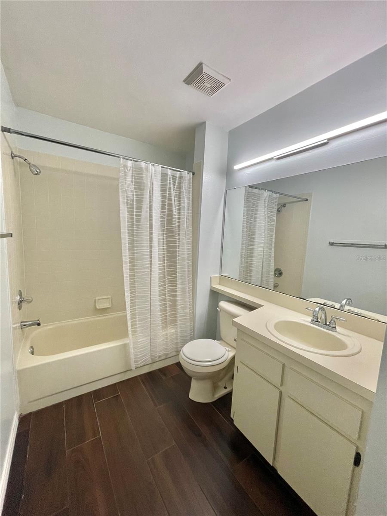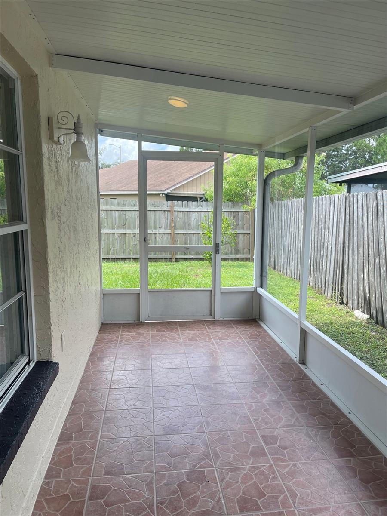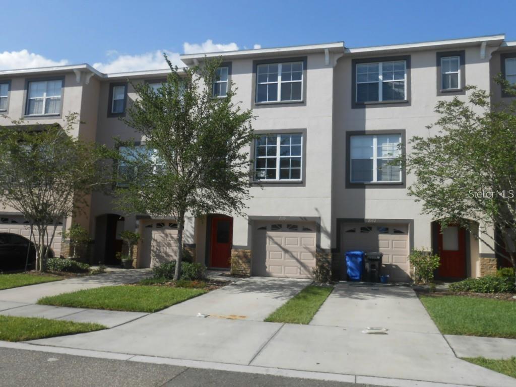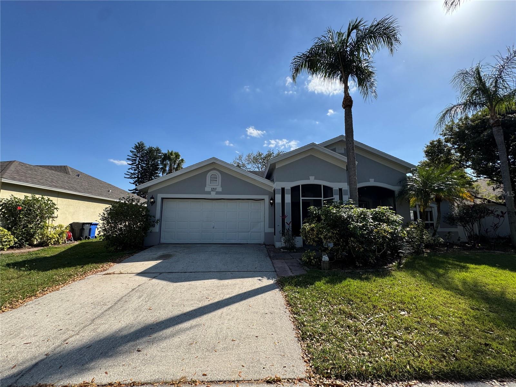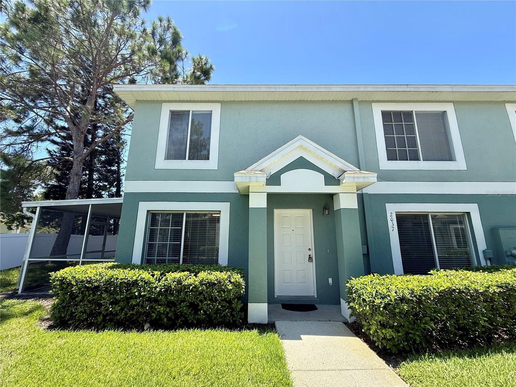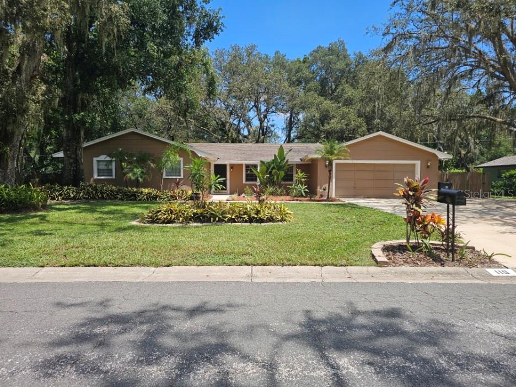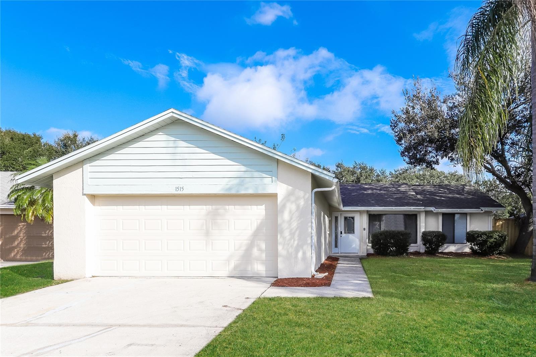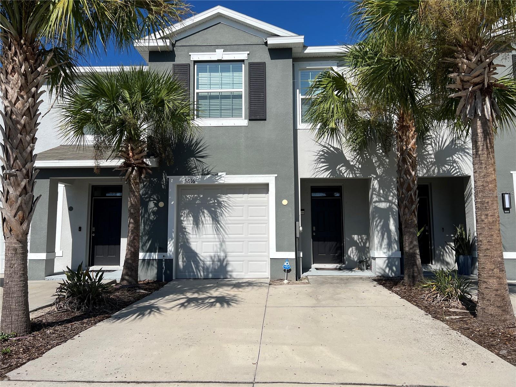1442 Tiverton Drive, BRANDON, FL 33511
Property Photos
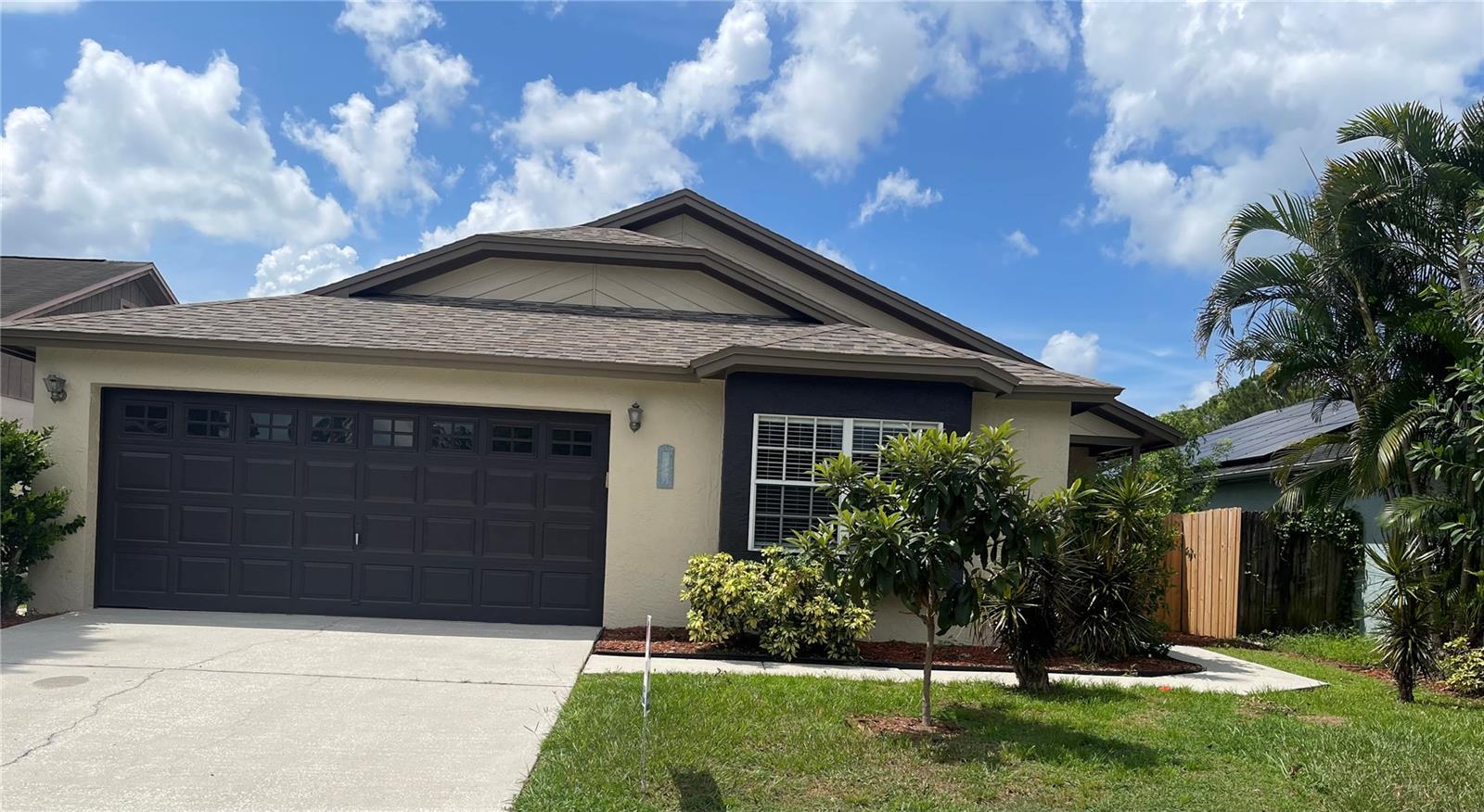
Would you like to sell your home before you purchase this one?
Priced at Only: $2,400
For more Information Call:
Address: 1442 Tiverton Drive, BRANDON, FL 33511
Property Location and Similar Properties
- MLS#: TB8419769 ( Residential Lease )
- Street Address: 1442 Tiverton Drive
- Viewed: 29
- Price: $2,400
- Price sqft: $1
- Waterfront: No
- Year Built: 1990
- Bldg sqft: 1930
- Bedrooms: 3
- Total Baths: 2
- Full Baths: 2
- Garage / Parking Spaces: 2
- Days On Market: 33
- Additional Information
- Geolocation: 27.9135 / -82.3086
- County: HILLSBOROUGH
- City: BRANDON
- Zipcode: 33511
- Subdivision: Providence Lakes
- Provided by: RE/MAX REALTY UNLIMITED
- Contact: Susan Wilson
- 813-684-0016

- DMCA Notice
-
DescriptionLike new!!! Come and check out this lovely place to call home with all fresh paint, window treatments, new cabinets, new countertops and gorgeous wood look tile floors. Vaulted ceilings give the feel of a much larger space in this combination living room and dining room. A set of sliding glass doors by the living area gives access to a screened in side porch. The yard is fully fenced so no lack of privacy here! Adjacent to the dining room is that new kitchen with window seat, new cabinets and counters are sparkling stainless steel appliances. A closet pantry with shelves on the door gives extra storage. The two smaller bedrooms share a nice size hall bath and are located at the back of the home. The primary bedroom has vaulted ceilings and will easily accommodate your king size bed. There's a very spacious primary bath with dual sinks, expansive countertop and a tub with shower. You'll also find two closets in the primary bath. A two car garage comes complete with a full size washer and dryer and a utility sink. The backyard also has a storage shed for you to use! Located in popular providence lakes this homes features easy access to publix, walgreens, super wal mart and so much more! Criteria: minimum credit score of 600, no prior evictions, acceptable background check and 2. 5 3 times the monthly rent in income. Professionally managed by responsive property manager with no hidden fees
Payment Calculator
- Principal & Interest -
- Property Tax $
- Home Insurance $
- HOA Fees $
- Monthly -
For a Fast & FREE Mortgage Pre-Approval Apply Now
Apply Now
 Apply Now
Apply NowFeatures
Building and Construction
- Covered Spaces: 0.00
- Exterior Features: Rain Gutters, Sidewalk, Sliding Doors
- Flooring: Ceramic Tile
- Living Area: 1410.00
Garage and Parking
- Garage Spaces: 2.00
- Open Parking Spaces: 0.00
Eco-Communities
- Water Source: Public
Utilities
- Carport Spaces: 0.00
- Cooling: Central Air
- Heating: Central
- Pets Allowed: Dogs OK, Size Limit
- Sewer: Public Sewer
- Utilities: Electricity Connected
Finance and Tax Information
- Home Owners Association Fee: 0.00
- Insurance Expense: 0.00
- Net Operating Income: 0.00
- Other Expense: 0.00
Other Features
- Appliances: Dishwasher, Dryer, Electric Water Heater, Microwave, Range, Refrigerator
- Association Name: Sebastiaan Leendertz
- Association Phone: (813) 882-4894
- Country: US
- Furnished: Unfurnished
- Interior Features: Cathedral Ceiling(s), Ceiling Fans(s)
- Levels: One
- Area Major: 33511 - Brandon
- Occupant Type: Owner
- Parcel Number: U-33-29-20-2IT-D00000-00010.0
- Views: 29
Owner Information
- Owner Pays: Trash Collection
Similar Properties
Nearby Subdivisions
Bloomingdale Sec H
Bloomingdale Villas
Bloomingdale Villas Unit 1
Brandon Pointe Ph 4 Prcl
Brandon Pointe Prcl 107 Repl
Brandon Terrace Park
Brentwood Hills Trct F Un 2
Edgewater At Lake Brandon
Edgewater At Lake Brandonpart
Four Winds Estates
Gallery Gardens
Heather Lakes
Heather Lakes Unit Xxxv
Kingss Court Twnhms
Lake Brandon
Lake Brandon Prcl 113
Oak Mont
Park Lake At Parsons A Condomi
Providence Lakes
Providence Lakes Prcl Mf Pha
Providence Townhomes
Providence Twnhms Ph 03 04
Providence Twnhms Ph 1
Providence Twnhms Ph 3
Retreat
Southwood Hills
Sterling Ranch
The Twnhms At Kensington Ph
Unplatted
Whispering Oaks Twnhms

- Broker IDX Sites Inc.
- 750.420.3943
- Toll Free: 005578193
- support@brokeridxsites.com



