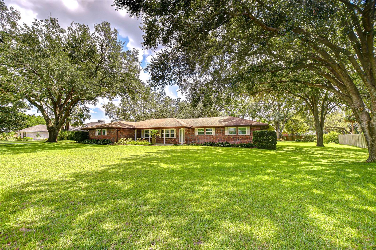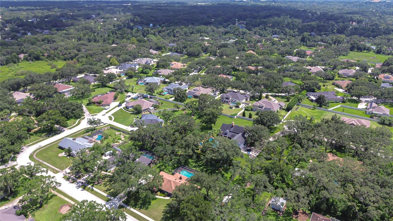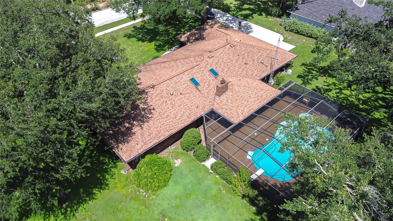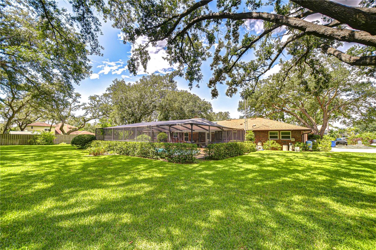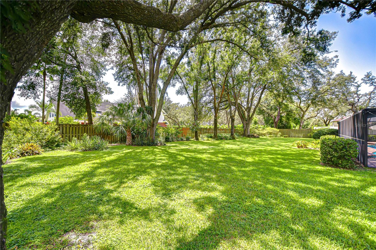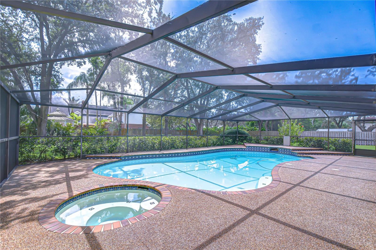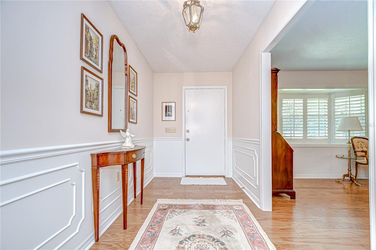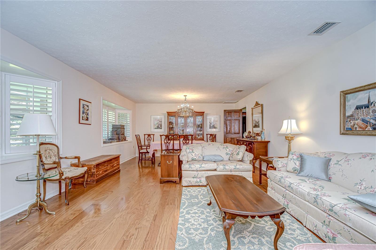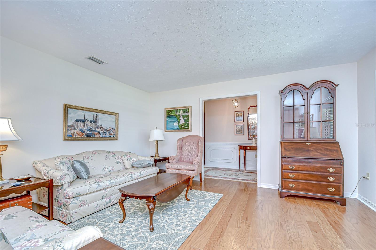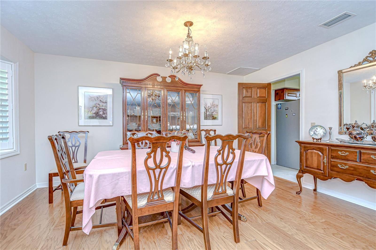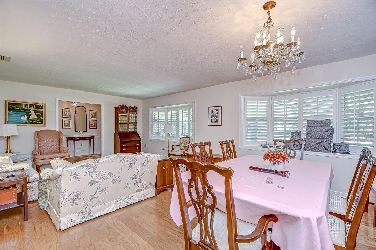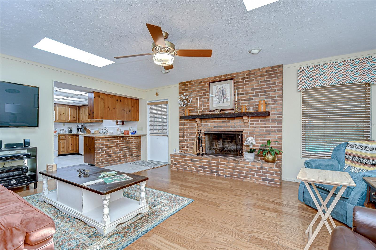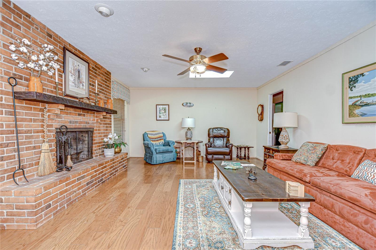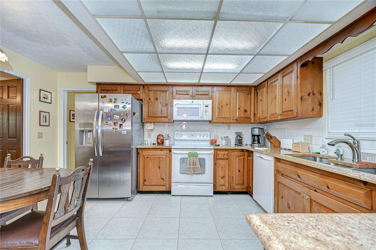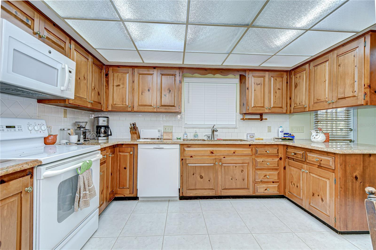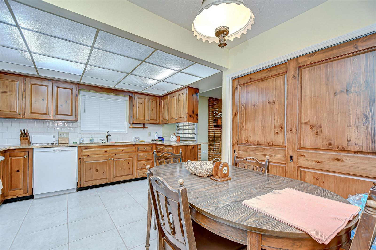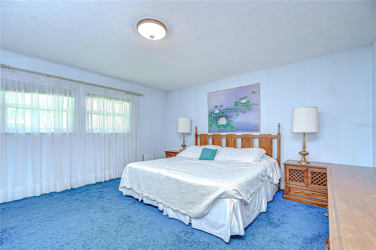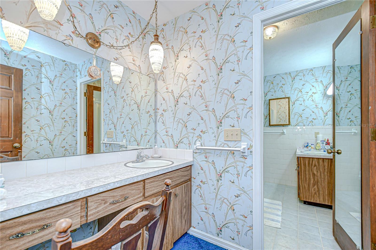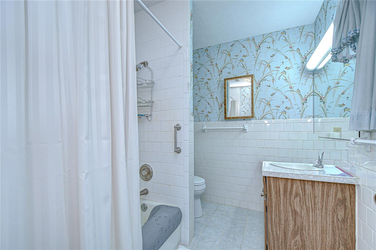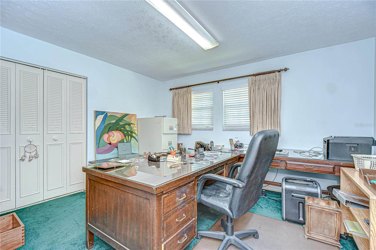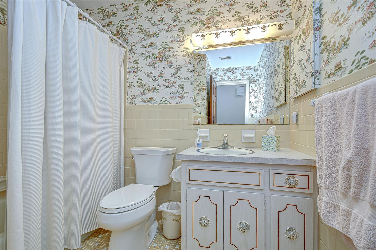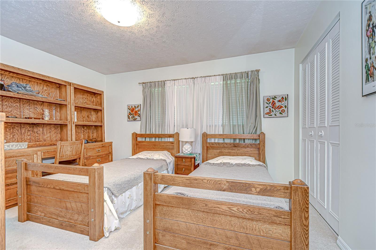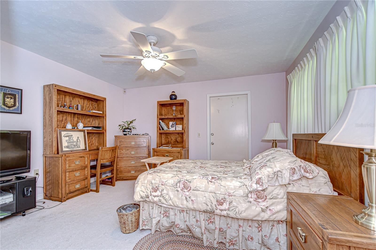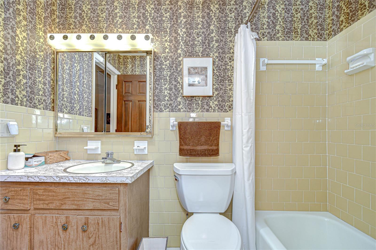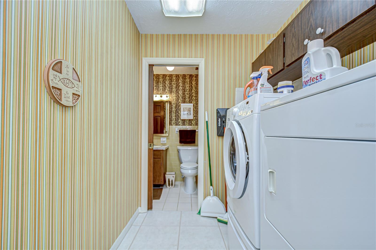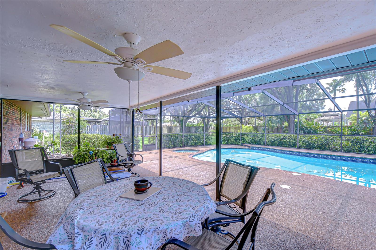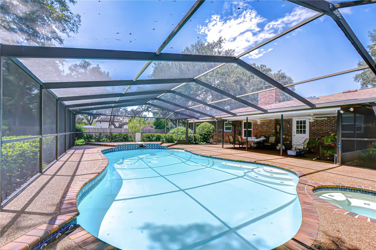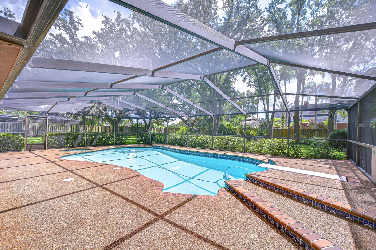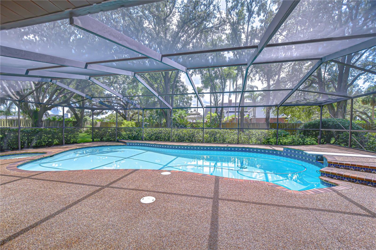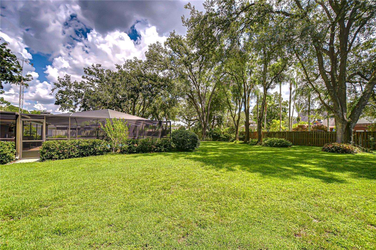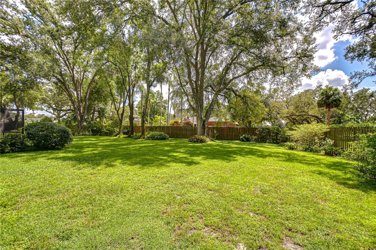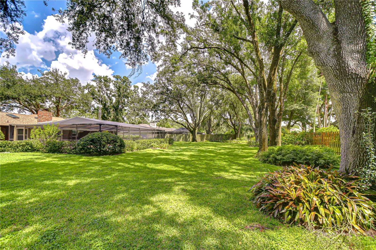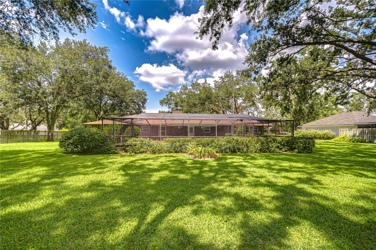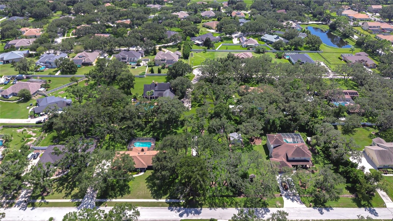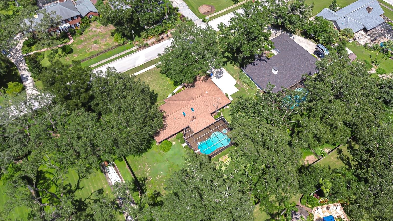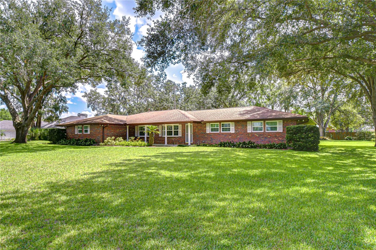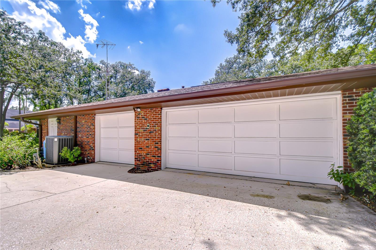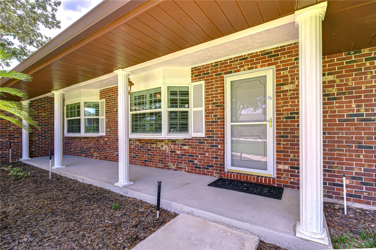121 Butler Road, BRANDON, FL 33511
Property Photos
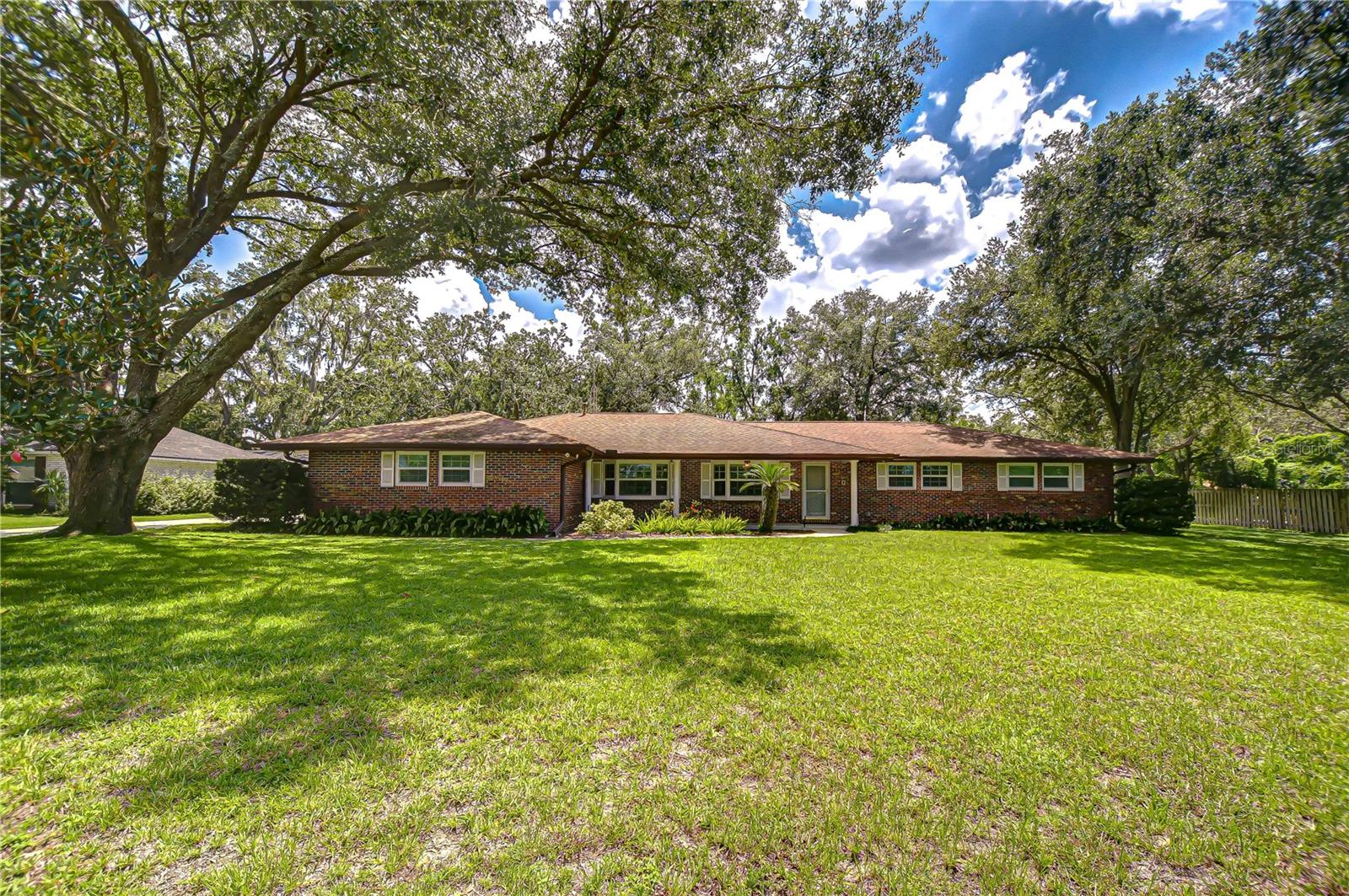
Would you like to sell your home before you purchase this one?
Priced at Only: $550,000
For more Information Call:
Address: 121 Butler Road, BRANDON, FL 33511
Property Location and Similar Properties
- MLS#: TB8419657 ( Residential )
- Street Address: 121 Butler Road
- Viewed: 68
- Price: $550,000
- Price sqft: $157
- Waterfront: No
- Year Built: 1973
- Bldg sqft: 3507
- Bedrooms: 4
- Total Baths: 3
- Full Baths: 3
- Garage / Parking Spaces: 3
- Days On Market: 67
- Additional Information
- Geolocation: 27.8799 / -82.2834
- County: HILLSBOROUGH
- City: BRANDON
- Zipcode: 33511
- Subdivision: Hickory Highlands
- Elementary School: Cimino HB
- Middle School: Burns HB
- High School: Bloomingdale HB
- Provided by: SIGNATURE REALTY ASSOCIATES
- Contact: Brenda Wade
- 813-689-3115

- DMCA Notice
-
DescriptionWelcome to Hickory Highlands, a rare gem offering unmatched space and opportunity! Nestled on an impressive .69 acre lot framed by stunning grandfather oaks, this 4 bedroom, 3 bath home offers the perfect blend of space, privacy, and potential you simply wont find in todays market. Inside, the formal living and dining rooms with wood floors create an elegant setting for entertaining. The spacious family room, featuring skylights for natural light and a cozy brick wood burning fireplace, flows seamlessly into the kitchenkeeping everyone connected. The kitchen is designed for function and storage with abundant counter space, a spacious pantry, and double kitchen sink. The primary suite offers generous dimensions with two walk in closets, a separate vanity area, and a private en suite bath with walk in shower. Two additional bedrooms share a full bath, while the fourth bedroomsituated on the opposite side of the homeboasts private outdoor access and its own bath, making it ideal for guests or a home office. Step outside to discover the true heart of this property: a backyard unlike anything else in the area. Relax on the oversized screened lanai, cool off in the sparkling pool, or simply savor the serenity of your expansive outdoor retreat. With room to play, entertain, garden, or even build your dream addition, this yard is truly one of a kind. Additional highlights include a spacious three car side entry garage, NO HOA or CDD fees, and a prime location less than a mile from shopping and dining. Outdoor enthusiasts will also love the convenience of the Brandon boat ramp, just 10 minutes away. With its rare combination of space, privacy, and potential, this home is ready for your personal vision to make it extraordinary!
Payment Calculator
- Principal & Interest -
- Property Tax $
- Home Insurance $
- HOA Fees $
- Monthly -
For a Fast & FREE Mortgage Pre-Approval Apply Now
Apply Now
 Apply Now
Apply NowFeatures
Building and Construction
- Covered Spaces: 0.00
- Exterior Features: French Doors, Private Mailbox
- Flooring: Carpet, Wood
- Living Area: 2306.00
- Roof: Shingle
Land Information
- Lot Features: In County, Landscaped, Level, Oversized Lot, Sidewalk, Paved
School Information
- High School: Bloomingdale-HB
- Middle School: Burns-HB
- School Elementary: Cimino-HB
Garage and Parking
- Garage Spaces: 3.00
- Open Parking Spaces: 0.00
- Parking Features: Driveway, Garage Door Opener, Garage Faces Side
Eco-Communities
- Pool Features: Diving Board, Gunite, Screen Enclosure, Tile
- Water Source: Well
Utilities
- Carport Spaces: 0.00
- Cooling: Central Air
- Heating: Central
- Pets Allowed: Yes
- Sewer: Septic Tank
- Utilities: Cable Available, Electricity Connected, Phone Available, Propane, Water Connected
Finance and Tax Information
- Home Owners Association Fee: 0.00
- Insurance Expense: 0.00
- Net Operating Income: 0.00
- Other Expense: 0.00
- Tax Year: 2024
Other Features
- Appliances: Dishwasher, Dryer, Electric Water Heater, Microwave, Range, Refrigerator, Washer
- Country: US
- Interior Features: Cathedral Ceiling(s), Ceiling Fans(s), Eat-in Kitchen, Kitchen/Family Room Combo, Living Room/Dining Room Combo, Primary Bedroom Main Floor, Thermostat, Walk-In Closet(s)
- Legal Description: HICKORY HIGHLANDS LOT 1
- Levels: One
- Area Major: 33511 - Brandon
- Occupant Type: Owner
- Parcel Number: U-11-30-20-2P1-000000-00001.0
- Style: Ranch
- View: Pool, Trees/Woods
- Views: 68
- Zoning Code: PD
Nearby Subdivisions
216 Heather Lakes
9vb Brandon Pointe Phase 3 Pa
9vb | Brandon Pointe Phase 3 P
Alafia Estates
Alafia Preserve
Barrington Oaks
Barrington Oaks East
Bloomingdale Sec C
Bloomingdale Sec E
Bloomingdale Sec F
Bloomingdale Sec H
Bloomingdale Sec H Unit 2
Bloomingdale Section C
Bloomingdale Section I
Bloomingdale Trails
Bloomingdale Village Ph I Sub
Brandon Lake Park
Brandon Pointe Ph 3 Prcl
Brandon Pointe Phase 4 Parcel
Brandon Terrace Park
Brandon Terrace Park Unit 4
Brandon Tradewinds
Brandon Tradewinds Add
Brentwood Hills Tr C
Brentwood Hills Trct F Un 1
Brooker Rdg
Brooker Ridge
Brookwood Sub
Burlington Heights
Cedar Grove
Colonial Oaks
Countryside Manor Sub
Four Winds Estates
Glen Oaks South
Heather Lakes
Heather Lakes Area
Heather Lakes Unit Xii
Heather Lakes Unit Xxvii Ph
Hickory Creek
Hickory Creek 2nd Add
Hickory Hammock
Hickory Highlands
Hickory Lakes Ph 1
Hickory Ridge
Hidden Lakes
Hidden Reserve
Highland Ridge
Hillside
Hollington Oaks
Montclair Meadow 3rd
Oak Mont
Oak Mont Woods
Peppermill At Providence Lakes
Peppermill Iii At Providence L
Plantation Estates
Plantation Estates Unit 4
Providence Lakes
Providence Lakes Prcl Mf Pha
Providence Lakes Prcl N Phas
Providence Lakes Prcl P
River Rapids Sub
Riverwoods Hammock
Royal Crest Estates
Sanctuary/john Moore Road
Sanctuaryjohn Moore Road
South Ridge Ph 1 Ph
South Ridge Ph 3
Southwood Hills
Sterling Ranch
Sterling Ranch Unit 1
Sterling Ranch Unit 2
Stonewood Sub
Tanglewood
Unplatted
Watermill At Providence Lakes

- Broker IDX Sites Inc.
- 750.420.3943
- Toll Free: 005578193
- support@brokeridxsites.com



