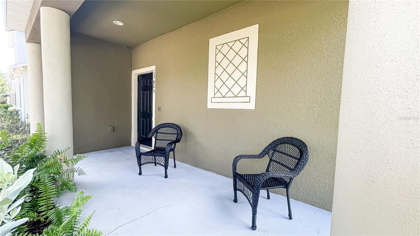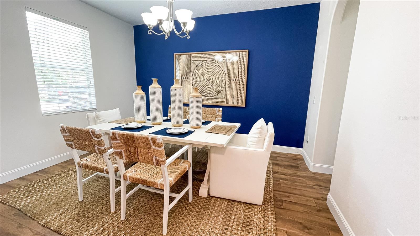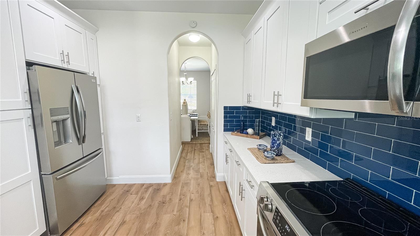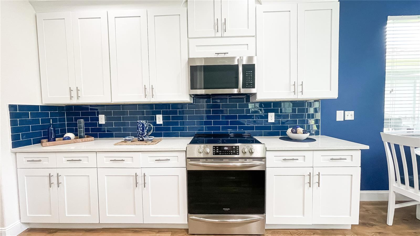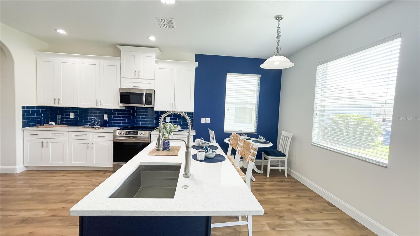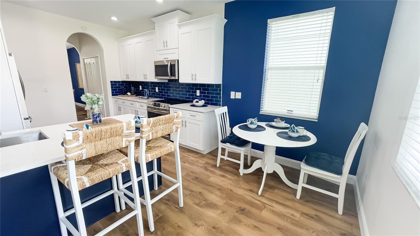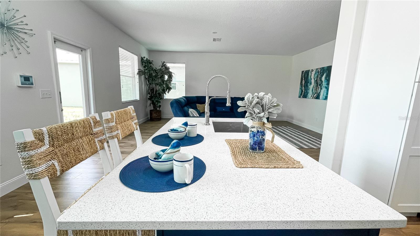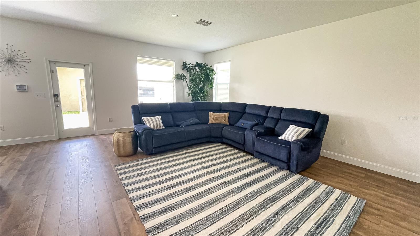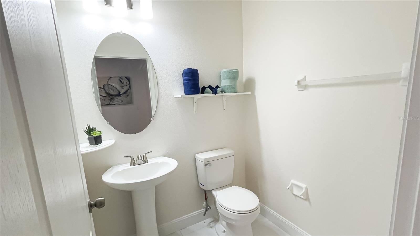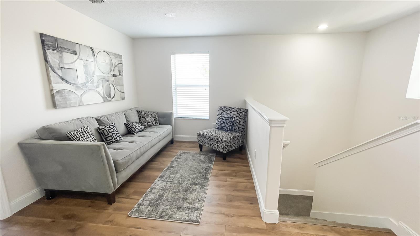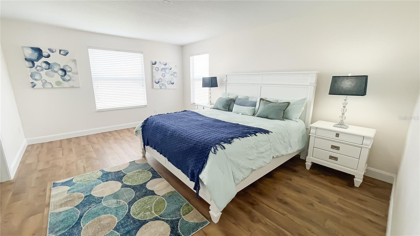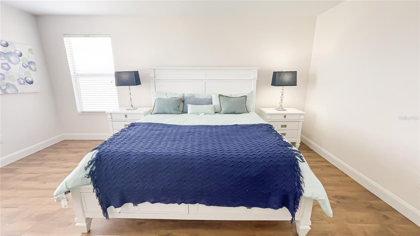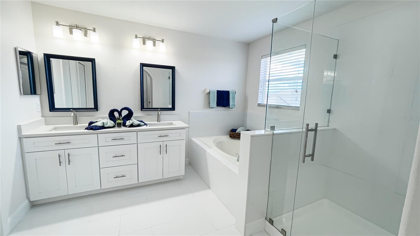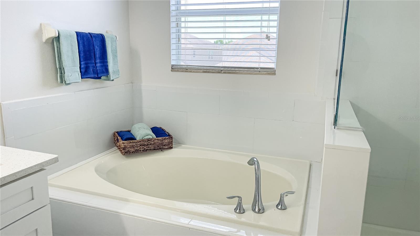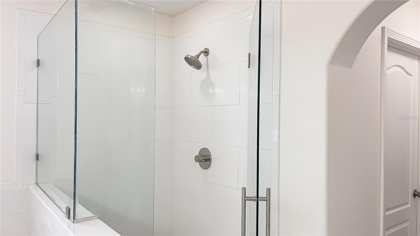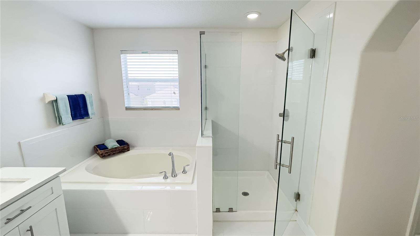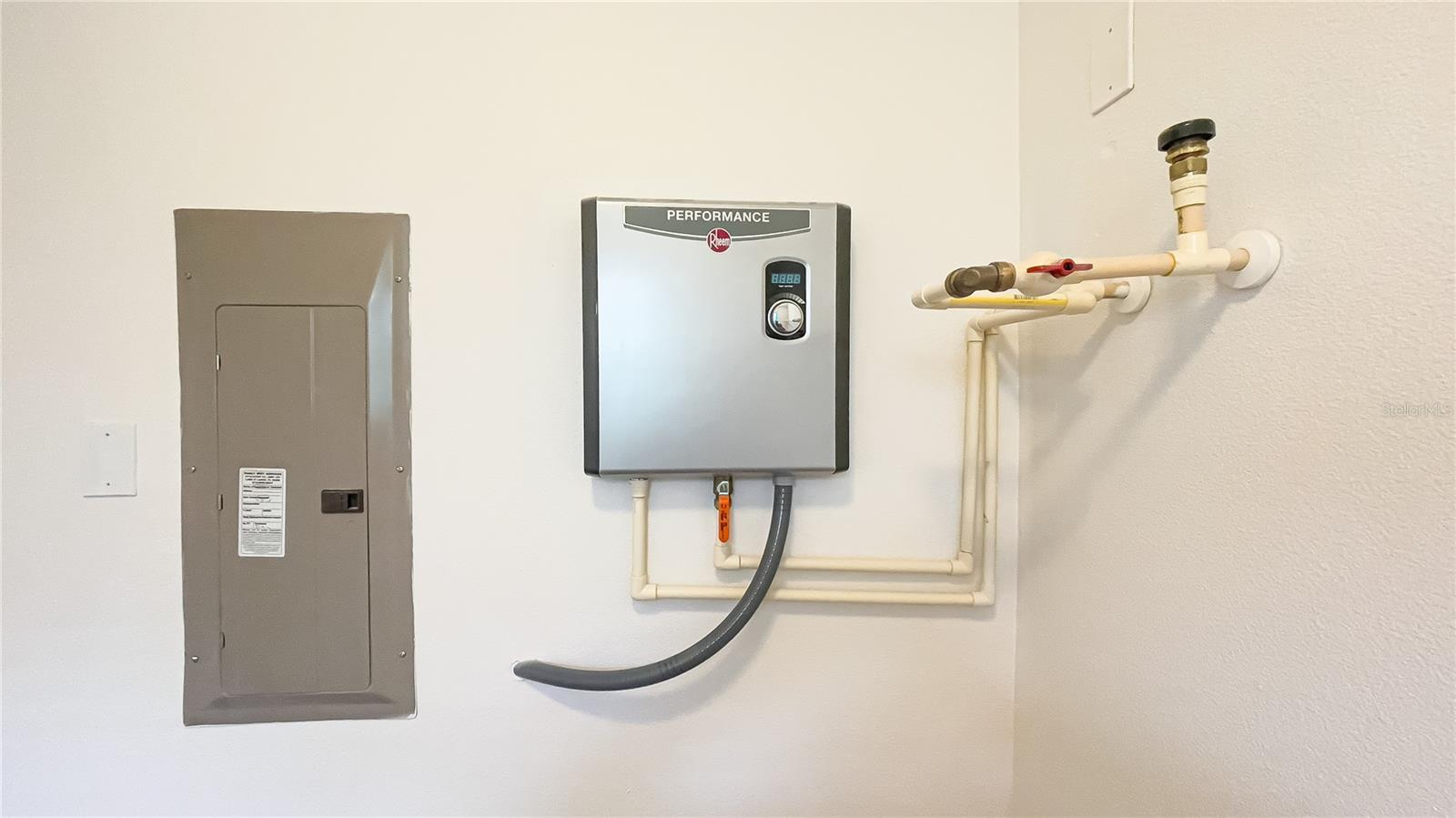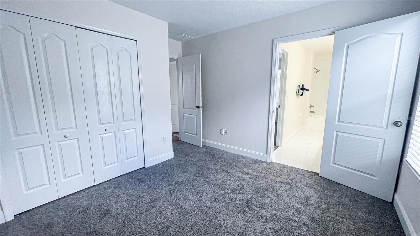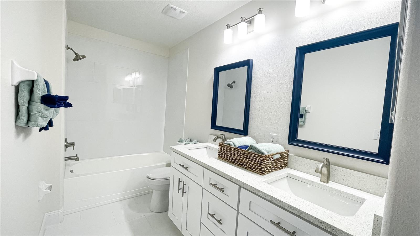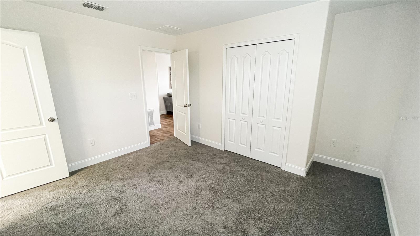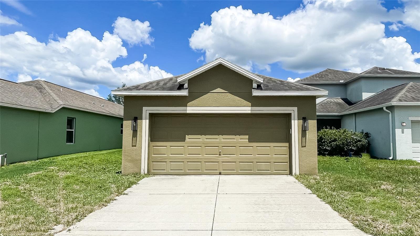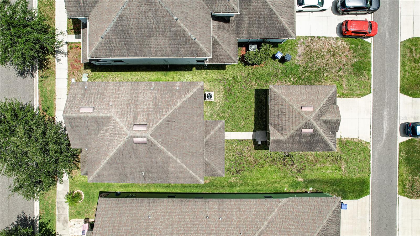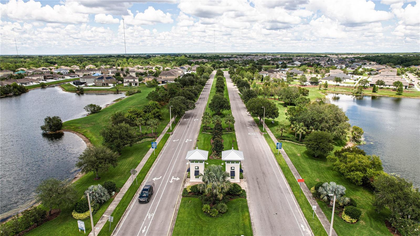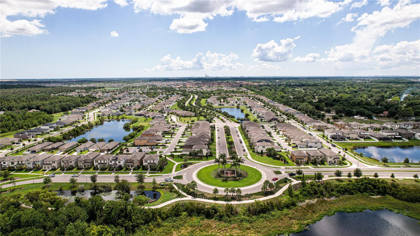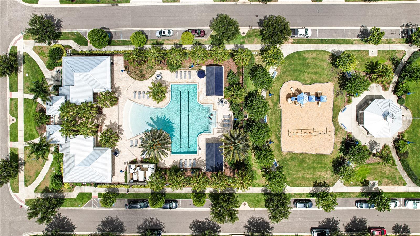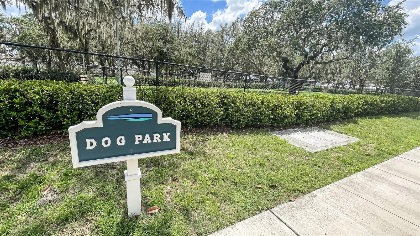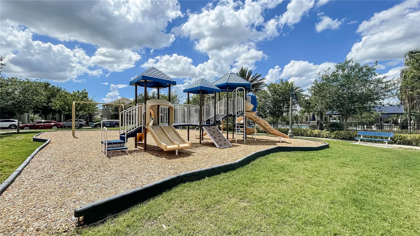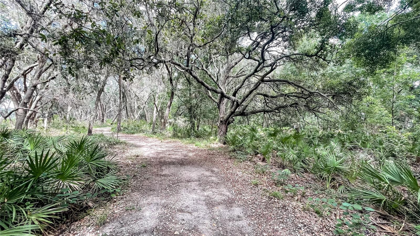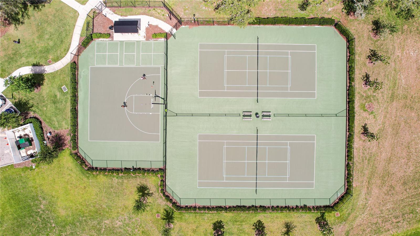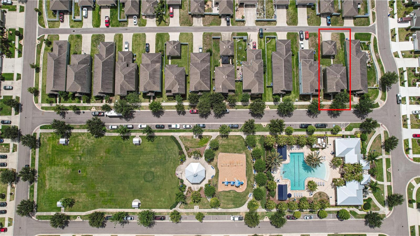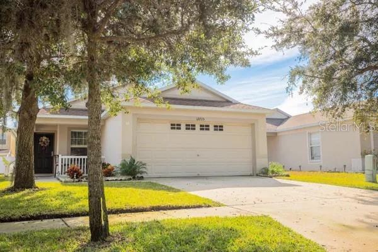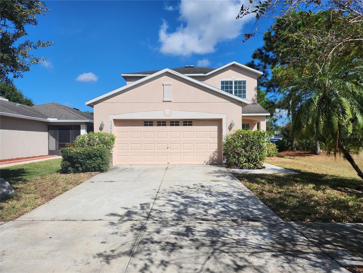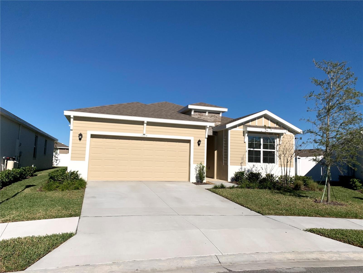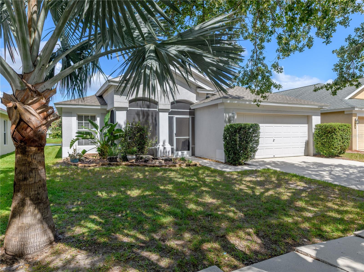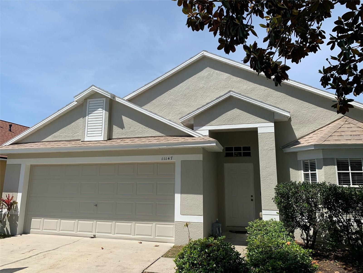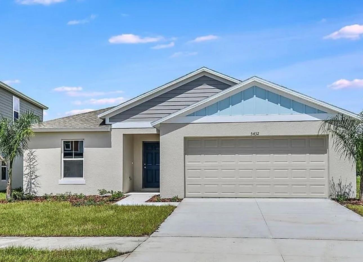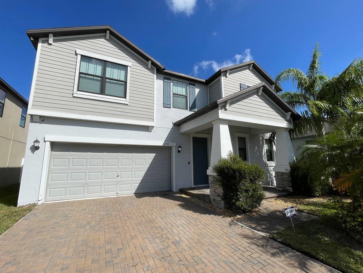13405 Lake Monroe Place, RIVERVIEW, FL 33579
Property Photos
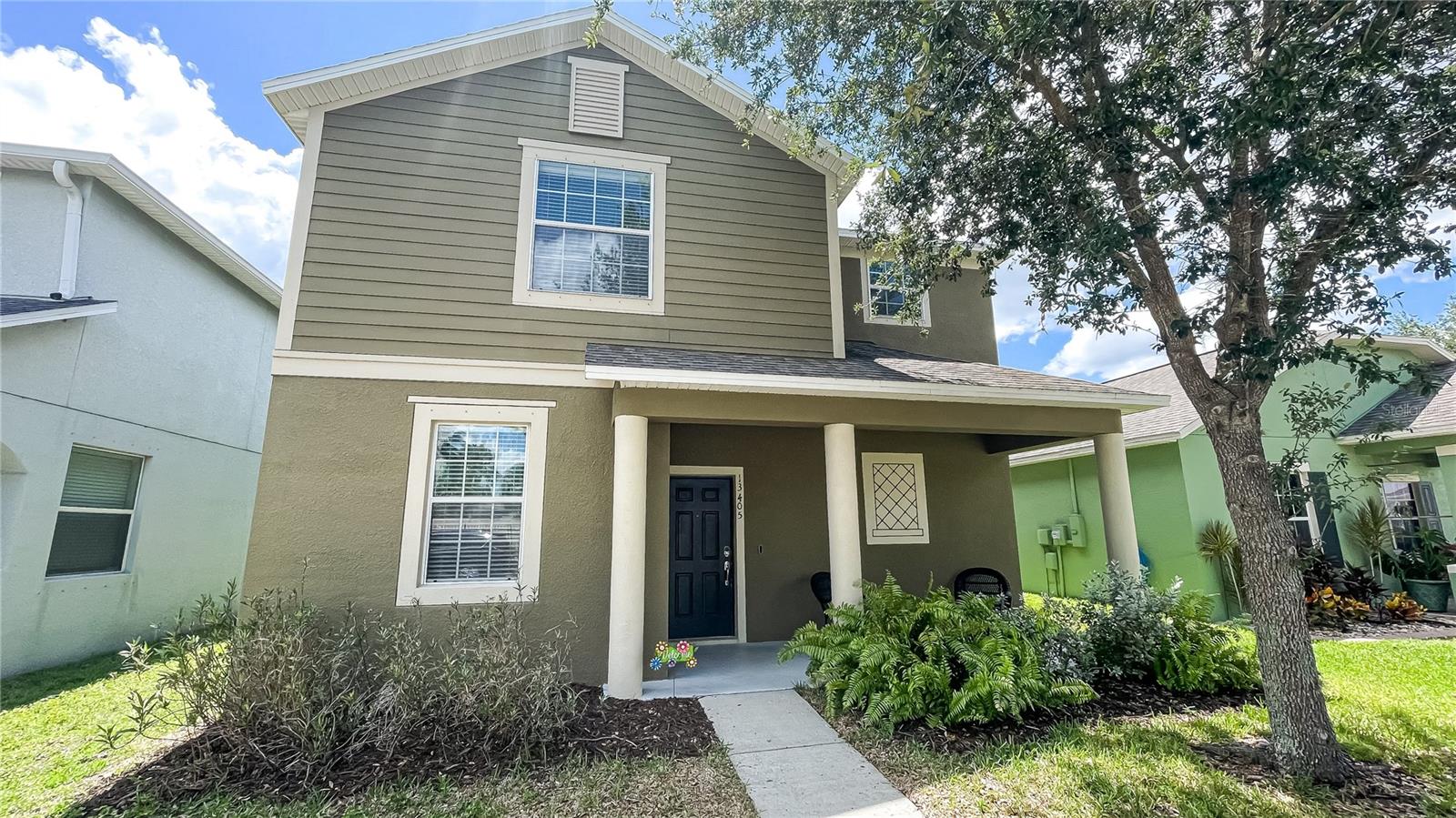
Would you like to sell your home before you purchase this one?
Priced at Only: $2,395
For more Information Call:
Address: 13405 Lake Monroe Place, RIVERVIEW, FL 33579
Property Location and Similar Properties
- MLS#: TB8419452 ( Residential Lease )
- Street Address: 13405 Lake Monroe Place
- Viewed: 69
- Price: $2,395
- Price sqft: $1
- Waterfront: No
- Year Built: 2013
- Bldg sqft: 2966
- Bedrooms: 3
- Total Baths: 3
- Full Baths: 2
- 1/2 Baths: 1
- Garage / Parking Spaces: 2
- Days On Market: 79
- Additional Information
- Geolocation: 27.7945 / -82.2807
- County: HILLSBOROUGH
- City: RIVERVIEW
- Zipcode: 33579
- Subdivision: Triple Creek Ph 1 Villg A
- Provided by: DANA KOLODNEY LIC. REAL ESTATE
- Contact: Dana Kolodney
- 813-421-1234

- DMCA Notice
-
DescriptionPrice Reduced! Hurry! Magnificent, 3 bedroom 2.5 bath with detached 2 car garage DIRECTLY across the street from community clubhouse with fitness, park playground and pool. This home has been completely redone with water resistant German engineered laminate flooring with decorator baseboards and Mouldings. NEW island kitchen with farm sink, restaurant style faucet, real wood cabinets, quartz countertops, designer back splash. Top of the line Frigidaire Gallery appliances with stainless steel appliances and convection oven stove. Take long hot showers with the Never run out of hot water on demand hot water heater system. Master bedroom has two large walk in closets. Ensuite primary bath with garden soaking tub, decorator tiles, large shower, double quartz vanity. Bedrooms two and three have a jack and jill bathroom. Inside utility room with washer and dryer. Also, home has upstairs loft area for office or play area. Small under 15lb well trained, non aggressive pet(s) allowed. $350 pet fee. Online application fee $50 per residing adult over 18. $50 HOA application fee. NO SMOKING please!
Payment Calculator
- Principal & Interest -
- Property Tax $
- Home Insurance $
- HOA Fees $
- Monthly -
For a Fast & FREE Mortgage Pre-Approval Apply Now
Apply Now
 Apply Now
Apply NowFeatures
Building and Construction
- Covered Spaces: 0.00
- Flooring: Ceramic Tile, Laminate
- Living Area: 2255.00
Garage and Parking
- Garage Spaces: 2.00
- Open Parking Spaces: 0.00
- Parking Features: Garage Faces Rear
Eco-Communities
- Water Source: Public
Utilities
- Carport Spaces: 0.00
- Cooling: Central Air
- Heating: Central, Electric
- Pets Allowed: Breed Restrictions, Number Limit, Pet Deposit, Size Limit, Yes
- Sewer: Public Sewer
- Utilities: BB/HS Internet Available, Public
Amenities
- Association Amenities: Clubhouse, Fitness Center, Park, Playground, Pool, Vehicle Restrictions
Finance and Tax Information
- Home Owners Association Fee: 0.00
- Insurance Expense: 0.00
- Net Operating Income: 0.00
- Other Expense: 0.00
Other Features
- Appliances: Convection Oven, Dishwasher, Disposal, Dryer, Ice Maker, Microwave, Refrigerator, Tankless Water Heater, Washer
- Association Name: Cira-triplec@ciramail.com
- Country: US
- Furnished: Unfurnished
- Interior Features: Eat-in Kitchen, Open Floorplan, PrimaryBedroom Upstairs, Solid Surface Counters, Walk-In Closet(s)
- Levels: One
- Area Major: 33579 - Riverview
- Occupant Type: Vacant
- Parcel Number: U-11-31-20-9EG-000000-00035.0
- Possession: Rental Agreement
- Views: 69
Owner Information
- Owner Pays: None
Similar Properties
Nearby Subdivisions
85p Panther Trace Phase 2a2
Ballentrae Sub Ph 1
Carlton Lakes West Ph 2b
Cedarbrook
Lucaya Lake Club Twnhms Ph 2b
Meadowbrooke At Summerfield Un
Oaks At Shady Creek Ph 1
Panther Trace
Panther Trace Ph 1 Townhome
Panther Trace Ph 2a2
Panther Trace Ph 2b1
Reserve At Paradera Ph 3
Reserve At South Fork Ph 1
Reservepradera Ph 2
Reservepradera Ph 4
South Cove Ph 1
South Cove Ph 23
South Fork
South Fork Tr P Ph 3a
South Fork Tr Q Ph 1
South Fork Tr U
Stogi Ranch Ph 2
Summerfield Crossings Village
Summerfield Tr 19 Twnhms
Summerfield Village 1 Tr 10
Summerfield Village 1 Tr 17
Summerfield Village 1 Tr 2
Summerfield Village 1 Tr 26
Summerfield Village I Tr 26
Summerfield Village I Tr 28
Summerfield Village Ii Tr 3
Summerfield Villg 1 Trct 29
Triple Creek
Triple Creek Ph 1 Villg A
Triple Creek Ph 2 Village F
Triple Creek Ph 2 Village G
Triple Creek Village M2 Lot 34
Triple Crk Ph 4 Village I
Triple Crk Village M1
Triple Crk Village M2
Triple Crk Village N P
Waterleaf Ph 1c
Waterleaf Ph 5a
Waterleaf Ph 6a
Waterleaf Ph 6b

- Broker IDX Sites Inc.
- 750.420.3943
- Toll Free: 005578193
- support@brokeridxsites.com



