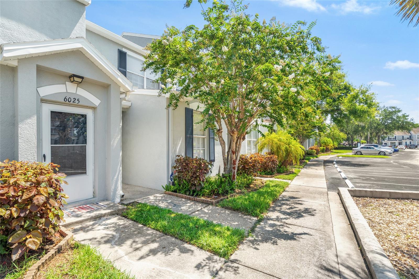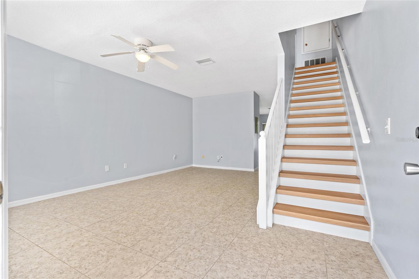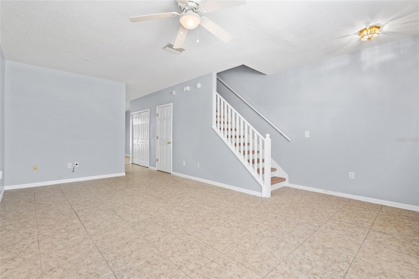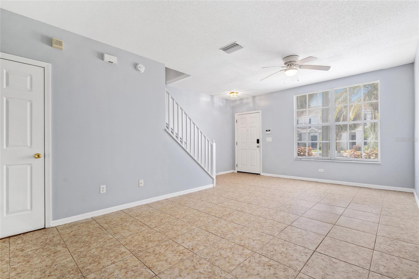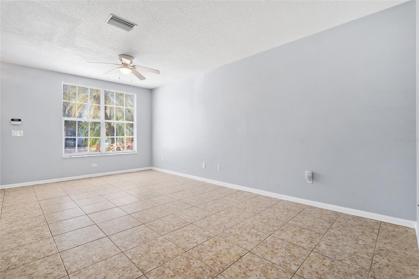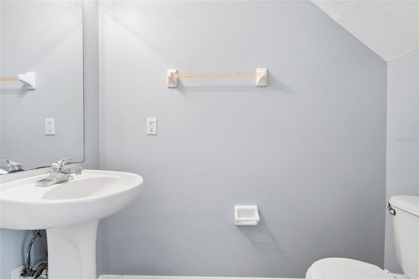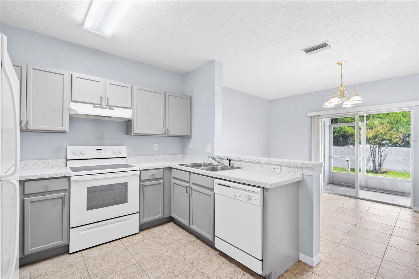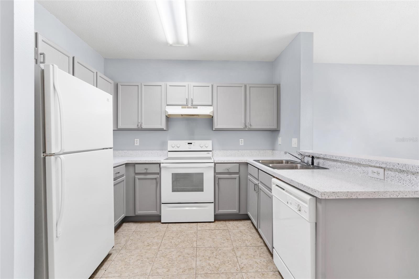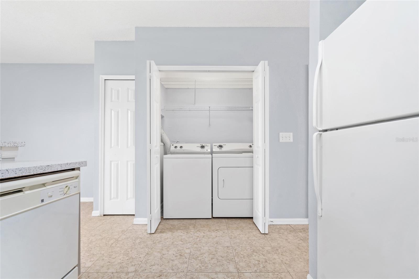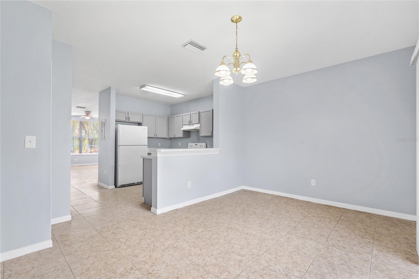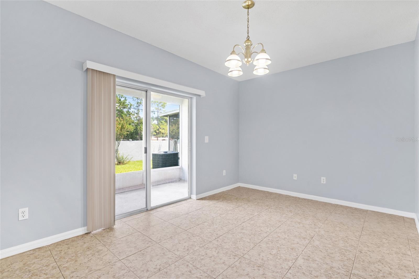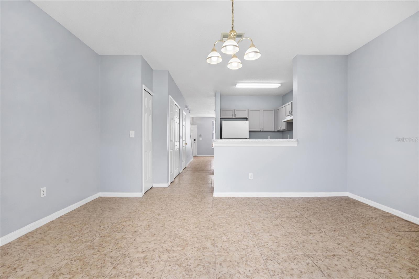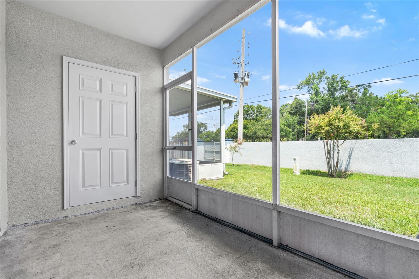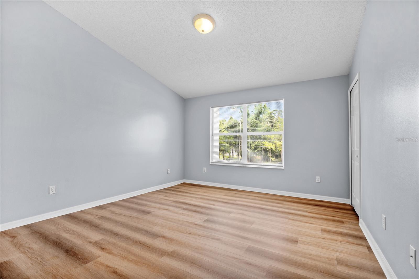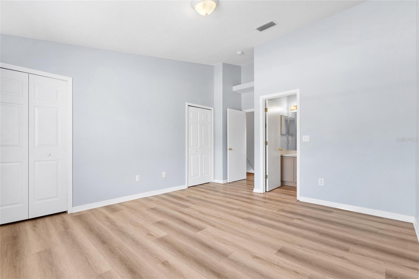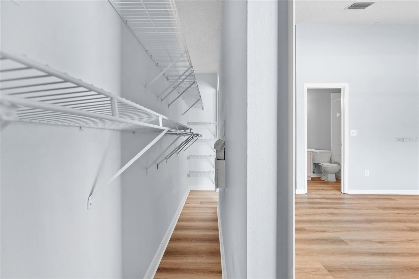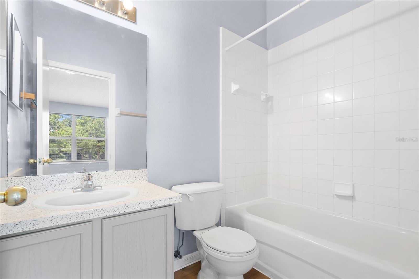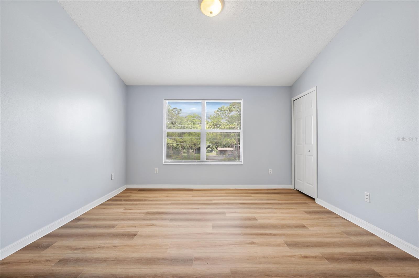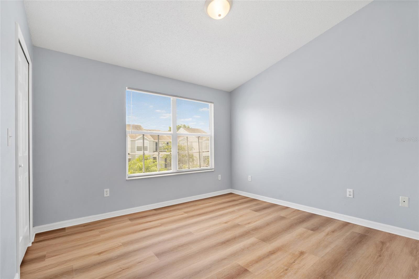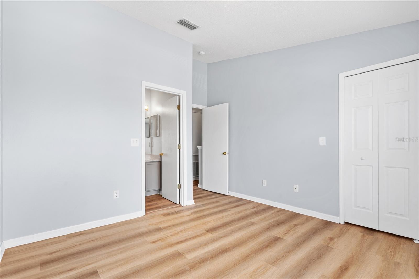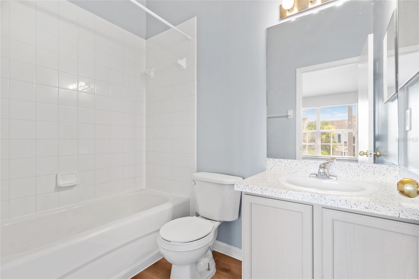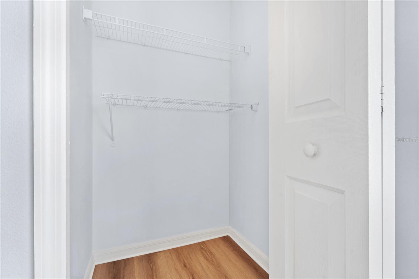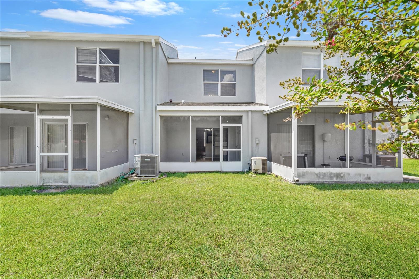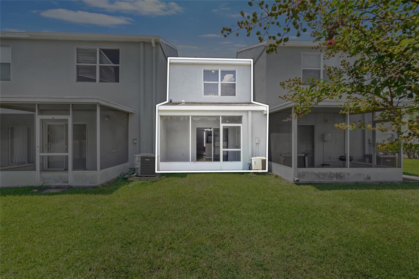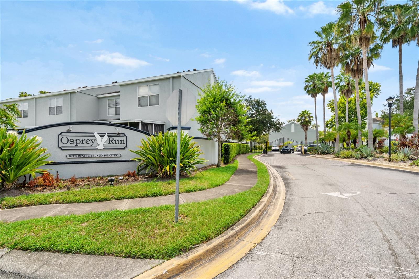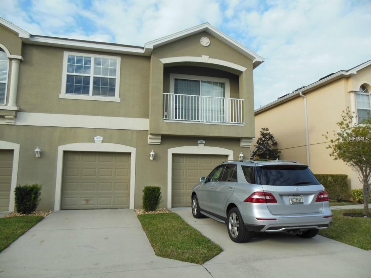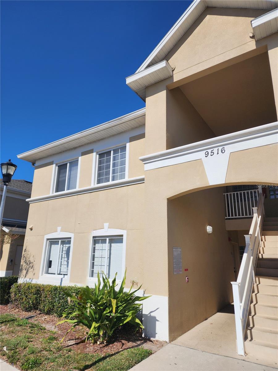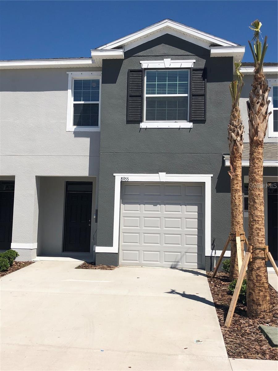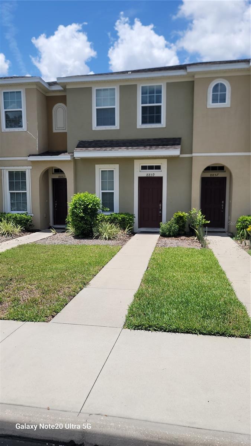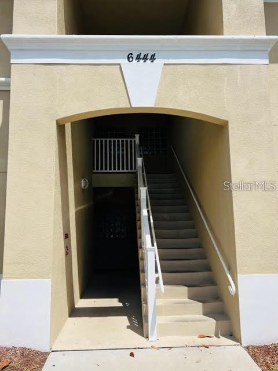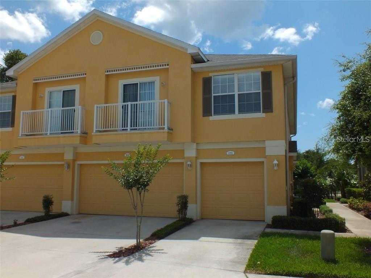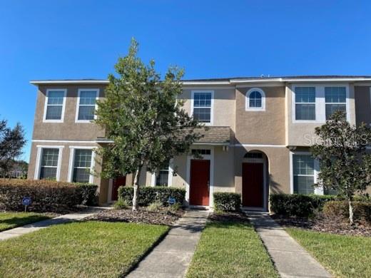6025 Osprey Lake Circle, RIVERVIEW, FL 33578
Property Photos
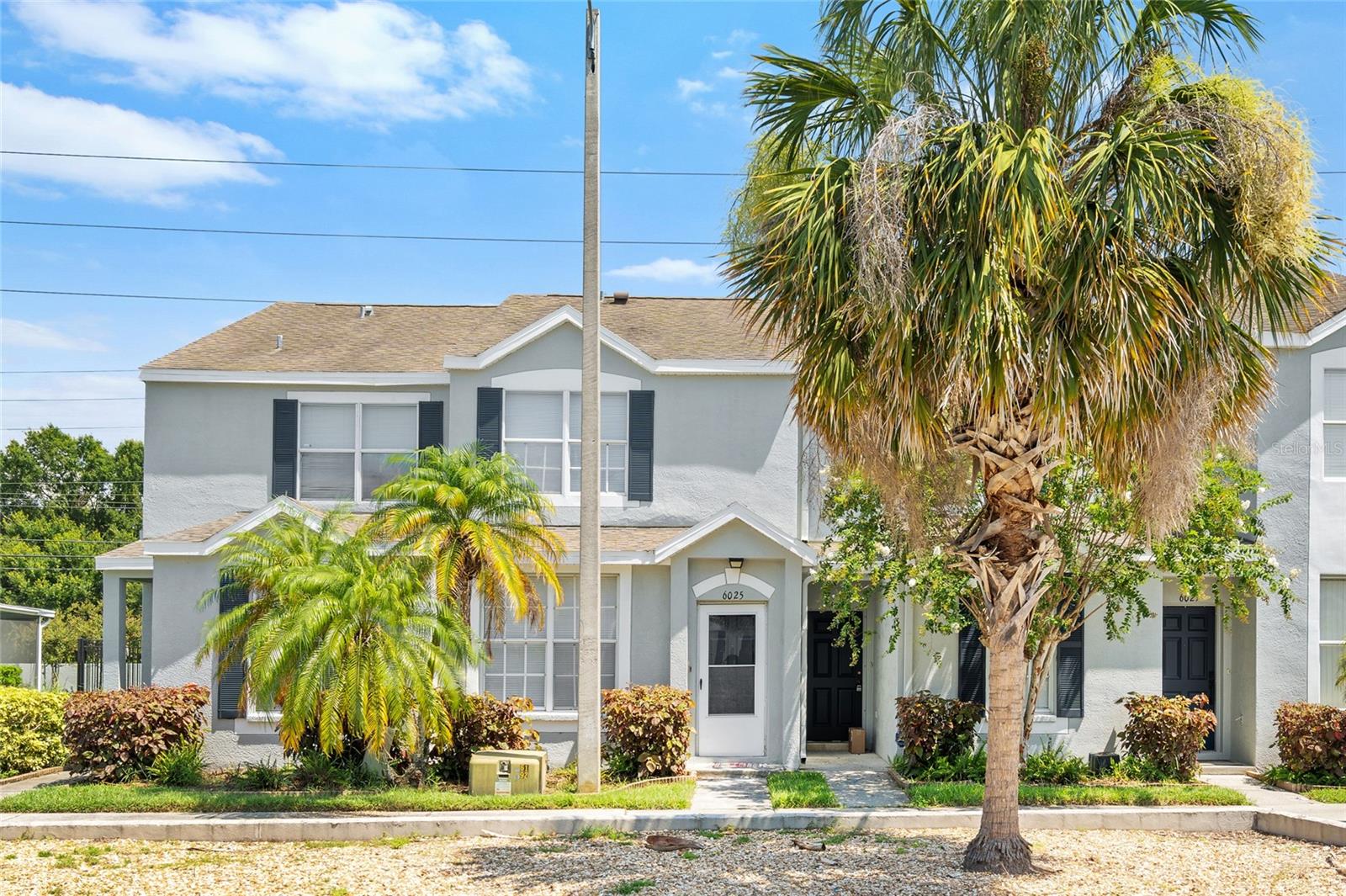
Would you like to sell your home before you purchase this one?
Priced at Only: $1,800
For more Information Call:
Address: 6025 Osprey Lake Circle, RIVERVIEW, FL 33578
Property Location and Similar Properties
- MLS#: TB8418989 ( Residential Lease )
- Street Address: 6025 Osprey Lake Circle
- Viewed: 33
- Price: $1,800
- Price sqft: $1
- Waterfront: No
- Year Built: 2003
- Bldg sqft: 2560
- Bedrooms: 2
- Total Baths: 3
- Full Baths: 2
- 1/2 Baths: 1
- Days On Market: 29
- Additional Information
- Geolocation: 27.8934 / -82.3291
- County: HILLSBOROUGH
- City: RIVERVIEW
- Zipcode: 33578
- Subdivision: Osprey Run Twnhms Ph 2
- Elementary School: Symmes
- Middle School: Giunta
- High School: Spoto
- Provided by: RE/MAX REALTY UNLIMITED
- Contact: Quentin McHenry
- 813-684-0016

- DMCA Notice
-
DescriptionWelcome to the Elegant Riverview Town House, a stunning 2 bedroom, 2.5 bathroom home located in the heart of Riverview, FL. This property is nestled within a secure gated community, offering residents peace of mind and a sense of security. The home boasts a screened and covered lanai, perfect for enjoying the Florida weather all year round. The community amenities are sure to impress, with a sparkling pool, a fun filled playground, and a dedicated dog park for your furry friends. The home also features an upstairs laundry facility, adding convenience to your daily routine. The centralized mail facility ensures your packages and letters are safe and secure. Plus, with its close proximity to i75, commuting and traveling is a breeze. Experience the perfect blend of comfort, convenience, and luxury at the Elegant Riverview Town House.
Payment Calculator
- Principal & Interest -
- Property Tax $
- Home Insurance $
- HOA Fees $
- Monthly -
For a Fast & FREE Mortgage Pre-Approval Apply Now
Apply Now
 Apply Now
Apply NowFeatures
Building and Construction
- Covered Spaces: 0.00
- Exterior Features: Other
- Flooring: Tile
- Living Area: 1360.00
School Information
- High School: Spoto High-HB
- Middle School: Giunta Middle-HB
- School Elementary: Symmes-HB
Garage and Parking
- Garage Spaces: 0.00
- Open Parking Spaces: 0.00
Eco-Communities
- Pool Features: Gunite
- Water Source: Public
Utilities
- Carport Spaces: 0.00
- Cooling: Central Air
- Heating: Central
- Pets Allowed: Breed Restrictions, Cats OK, Dogs OK, Size Limit
- Sewer: Public Sewer
- Utilities: Cable Available, Electricity Connected, Other, Public, Water Connected
Amenities
- Association Amenities: Clubhouse, Gated, Pool
Finance and Tax Information
- Home Owners Association Fee: 0.00
- Insurance Expense: 0.00
- Net Operating Income: 0.00
- Other Expense: 0.00
Rental Information
- Tenant Pays: Cleaning Fee, Re-Key Fee
Other Features
- Appliances: Dishwasher, Microwave, Range, Refrigerator
- Association Name: Avid Property Management/Justin Cain
- Association Phone: (813) 868-1104
- Country: US
- Furnished: Unfurnished
- Interior Features: Living Room/Dining Room Combo, Ninguno, Open Floorplan, PrimaryBedroom Upstairs, Window Treatments
- Levels: Two
- Area Major: 33578 - Riverview
- Occupant Type: Vacant
- Parcel Number: U-08-30-20-5UT-000019-00002.0
- Possession: Rental Agreement
- Views: 33
Owner Information
- Owner Pays: Grounds Care, Pool Maintenance, Trash Collection
Similar Properties
Nearby Subdivisions
Allegro Palm A Condo
Avelar Creek North
Avelar Creek South
Boyette Park
Bridges
Byars Riverview Acres Rev
Covewood
Eagle Palm Ph 1
Eagle Palm Ph 3b
Eagle Palm Ph Ii
Eagle Palm Phase 1
Fern Hill Ph 1a
Fern Hill Ph 1b
Happy Acres Sub 1 S
Lake St Charles
Lake St Charles Un 13 14
Lake St Charles Un 13 & 14
Magnolia Park
Magnolia Park Northeast Reside
Magnolia Park Southeast E
Mariposa Ph 3a 3b
Minnie Villas Sub
Not Applicable
Oak Creek
Oak Creek 02
Oak Creek Parcel 2
Oak Creek Prcl 1b
Oak Creek Prcl 1c-1
Oak Creek Prcl 1c1
Oak Creek Prcl 2
Oak Creek Prcl 3
Oak Creek Prcl 8 Ph 1
Oak Creek Prcl Hh
Oak Crk Ph Ii Prcl 8
Oak Crk Prcl 8 Ph 2
Osprey Run Twnhms Ph 2
Ospreyeagle Palm Phase 4b
Quintessa Sub
Random Oaks Ph I
River Walk
River Walk B4
Riverview Crest
Riverview Lakes
Sanctuary Ph 1
Sanctuary Ph 2
South Crk Ph 2a 2b 2c
South Pointe Ph 2a 2b
South Pointe Ph 3a 3b
South Pointe Ph 7
St Charles Place Ph 01
St Charles Place Ph 5
Summerview Oaks Sub
Symmes Grove Sub
Timber Creek
Timbercreek Ph 1
Townhomes At Avelar Creek Nort
Twin Creeks
Twin Creeks Ph 1 2
Valhalla Ph 12
Ventana Grvs Ph 2b
Villages Of Bloomingdale Condo
Villages Of Bloomingdale Ph
Winthrop Village Ph 2fb
Winthrop Village Ph Two-a
Winthrop Village Ph Twoa
Winthrop Village Ph Twoe

- Broker IDX Sites Inc.
- 750.420.3943
- Toll Free: 005578193
- support@brokeridxsites.com



