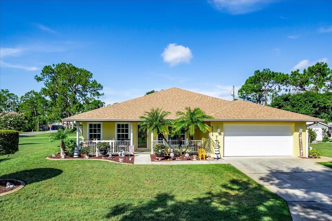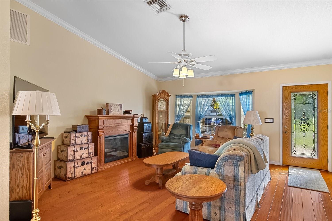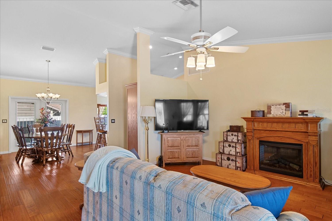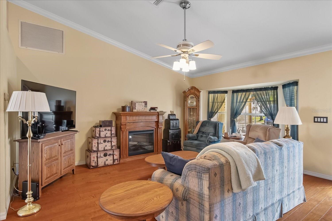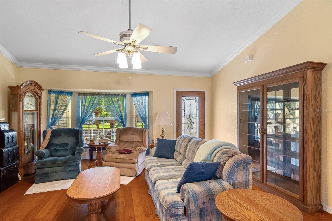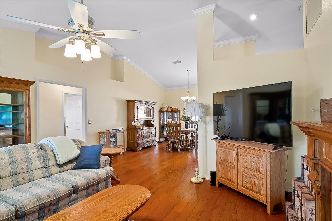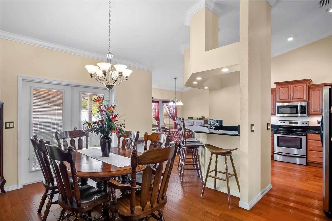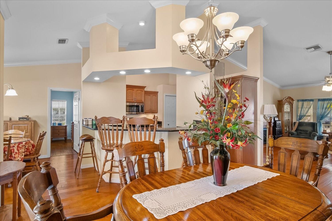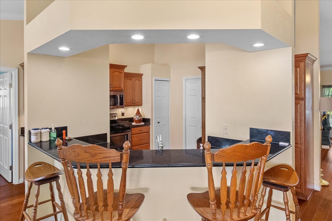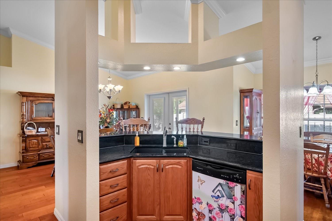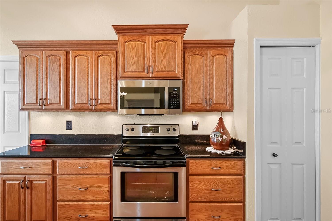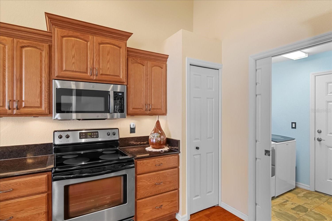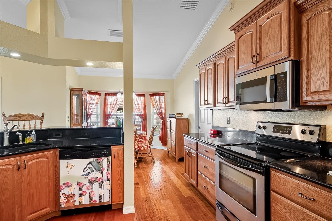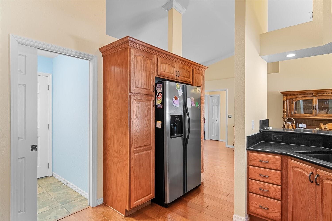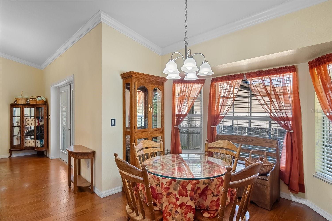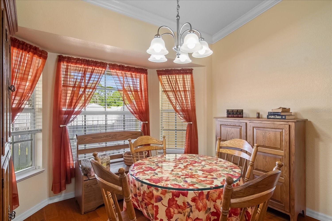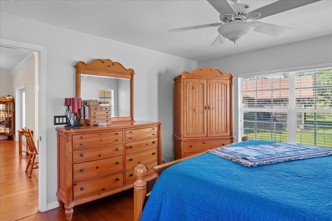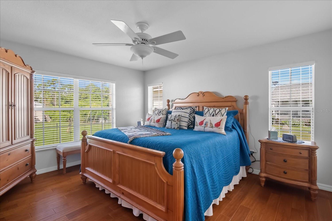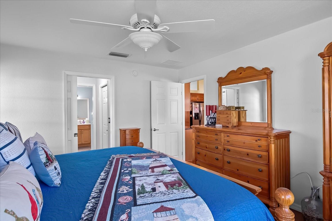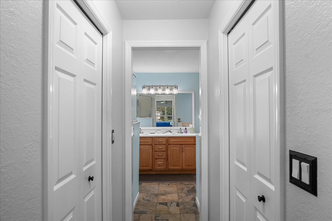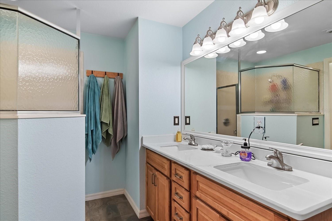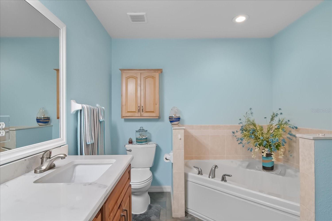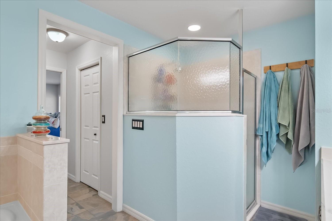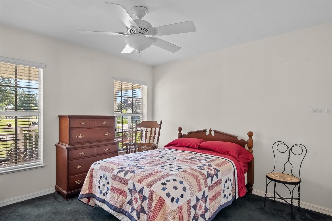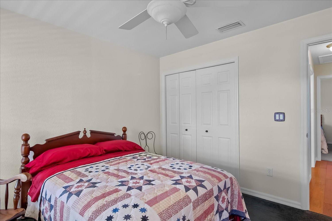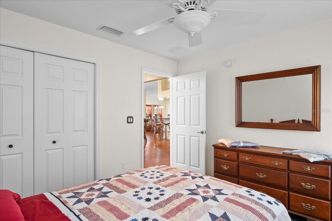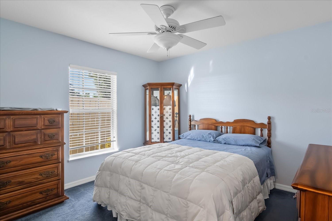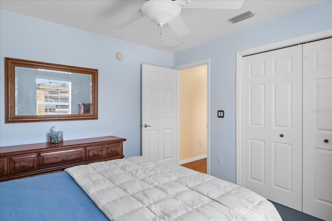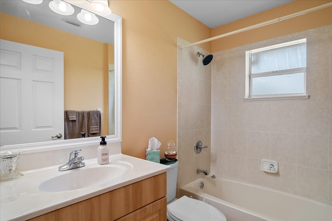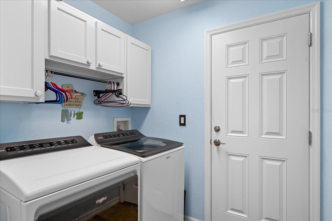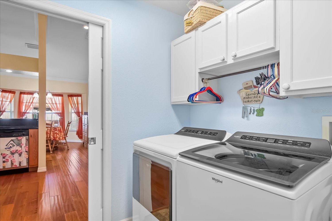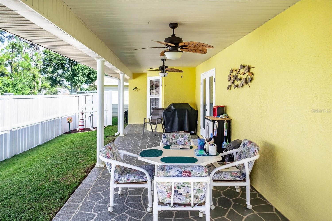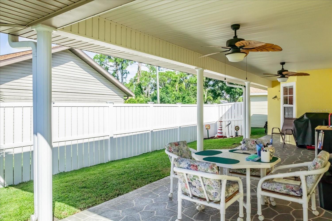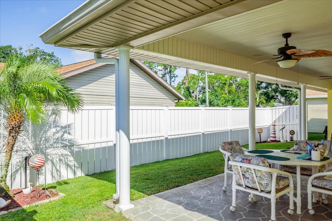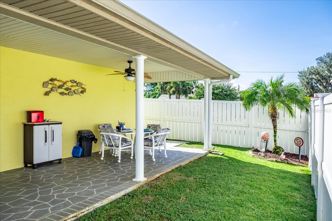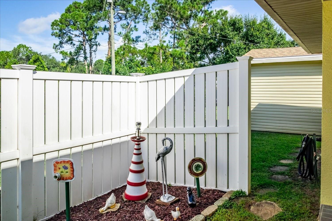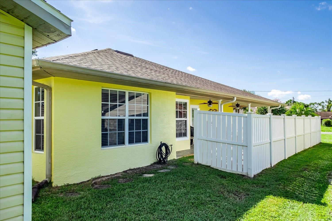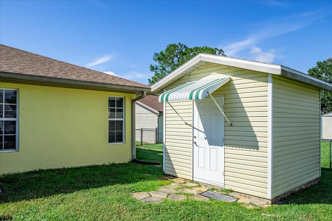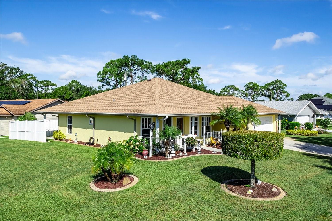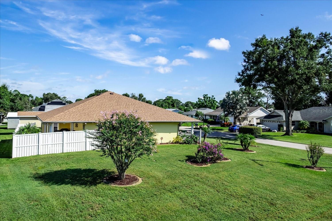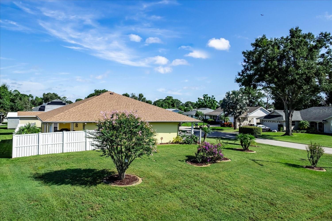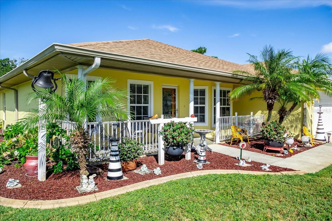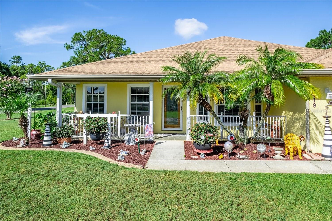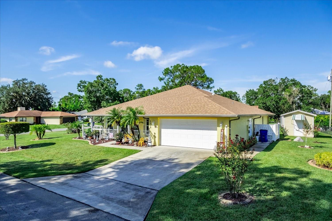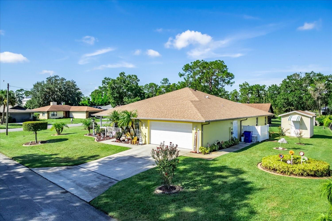5419 Ivory Drive, SEBRING, FL 33875
Property Photos
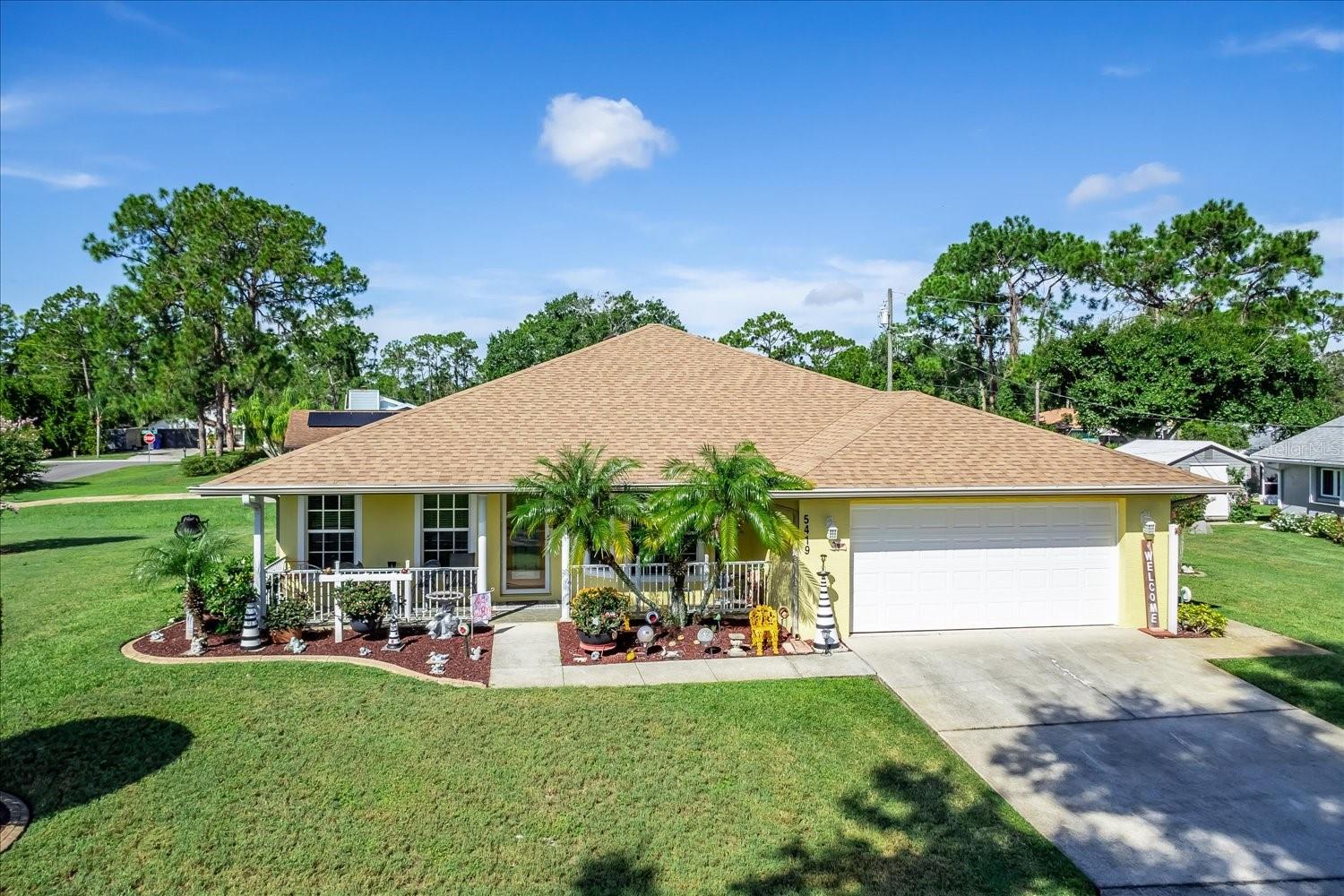
Would you like to sell your home before you purchase this one?
Priced at Only: $329,900
For more Information Call:
Address: 5419 Ivory Drive, SEBRING, FL 33875
Property Location and Similar Properties
- MLS#: TB8416833 ( Residential )
- Street Address: 5419 Ivory Drive
- Viewed: 45
- Price: $329,900
- Price sqft: $154
- Waterfront: No
- Year Built: 2006
- Bldg sqft: 2143
- Bedrooms: 3
- Total Baths: 2
- Full Baths: 2
- Garage / Parking Spaces: 2
- Days On Market: 54
- Additional Information
- Geolocation: 27.4499 / -81.4706
- County: HIGHLANDS
- City: SEBRING
- Zipcode: 33875
- Subdivision: Lake Haven Estates
- Provided by: LPT REALTY, LLC
- Contact: Kristen Comstock
- 877-366-2213

- DMCA Notice
-
DescriptionStep into the charm of this classic, storybook home, where comfort meets timeless style. With over 1,600 sq. ft. of living space, this 3 bedroom, 2 bath beauty welcomes you with warm engineered hardwood floors, plush carpet in just two bedrooms, and a layout designed for easy, relaxed living. Imagine afternoons on the inviting front porch in this quiet neighborhood, just a few blocks from the serene waters of Lake Huckleberry. The kitchen is the true heart of the home, rich wood cabinets, quartz countertops, and beautiful wraparound counters create both function and style, while offering the perfect setting for gatherings and entertaining. Step out back to a paved and covered porch, ideal for morning coffee, while enjoying the peaceful privacy of a fully fenced backyard. The corner lot (.23 acres) also offers a charming shed and plenty of green space. Lovingly maintained and brimming with a cozy, cottage like feel, yet still within city limits, this home offers the perfect balance of tranquility and convenience. This isn't just a house, it's a place where life feels just right.
Payment Calculator
- Principal & Interest -
- Property Tax $
- Home Insurance $
- HOA Fees $
- Monthly -
For a Fast & FREE Mortgage Pre-Approval Apply Now
Apply Now
 Apply Now
Apply NowFeatures
Building and Construction
- Covered Spaces: 0.00
- Exterior Features: French Doors, Garden
- Flooring: Carpet, Hardwood
- Living Area: 1634.00
- Other Structures: Shed(s)
- Roof: Shingle
Land Information
- Lot Features: Corner Lot, Landscaped, Oversized Lot, Paved
Garage and Parking
- Garage Spaces: 2.00
- Open Parking Spaces: 0.00
Eco-Communities
- Water Source: Public
Utilities
- Carport Spaces: 0.00
- Cooling: Central Air
- Heating: Central
- Pets Allowed: Yes
- Sewer: Public Sewer
- Utilities: BB/HS Internet Available, Cable Available, Electricity Connected, Phone Available, Sewer Connected, Water Connected
Finance and Tax Information
- Home Owners Association Fee: 0.00
- Insurance Expense: 0.00
- Net Operating Income: 0.00
- Other Expense: 0.00
- Tax Year: 2024
Other Features
- Appliances: Dishwasher, Dryer, Electric Water Heater, Microwave, Range, Refrigerator, Washer
- Country: US
- Interior Features: Ceiling Fans(s), Eat-in Kitchen, Primary Bedroom Main Floor, Solid Wood Cabinets, Split Bedroom, Stone Counters, Walk-In Closet(s), Window Treatments
- Legal Description: LAKE HAVEN ESTATES SEC 2 PB 7-PG 61 LOT 11-LESS TRI PORTION FROM NELY 10 FT BLK 25
- Levels: One
- Area Major: 33875 - Sebring
- Occupant Type: Owner
- Parcel Number: C-01-35-28-030-0250-0110
- Views: 45
- Zoning Code: R1A

- Broker IDX Sites Inc.
- 750.420.3943
- Toll Free: 005578193
- support@brokeridxsites.com



