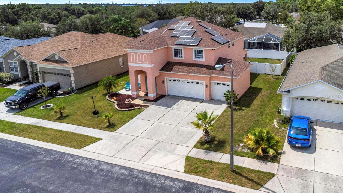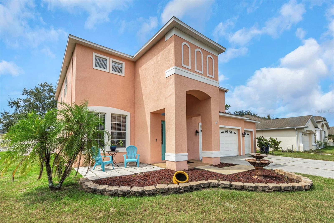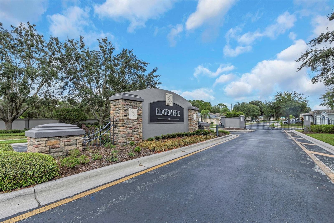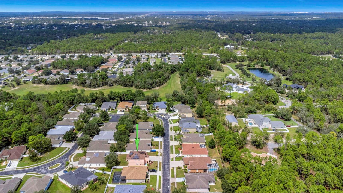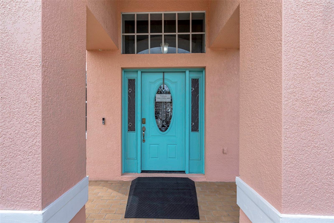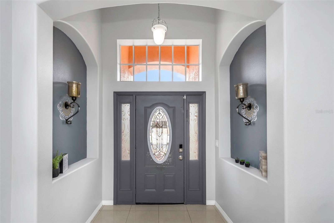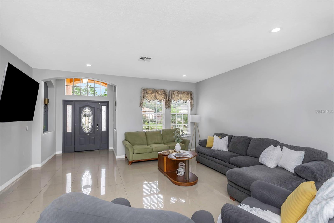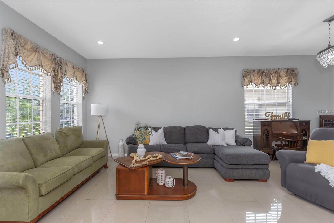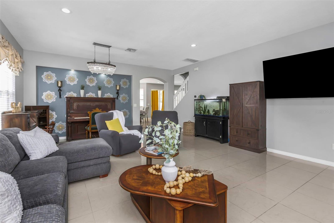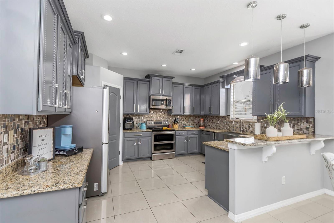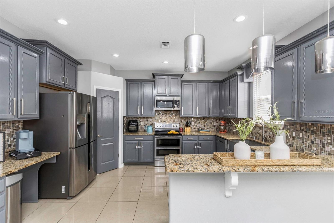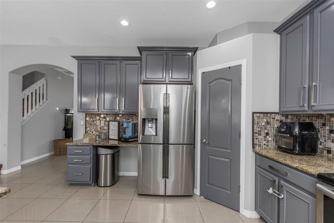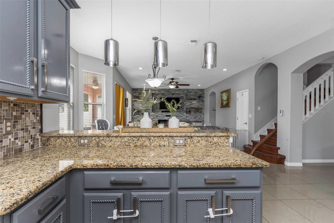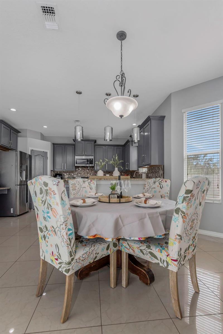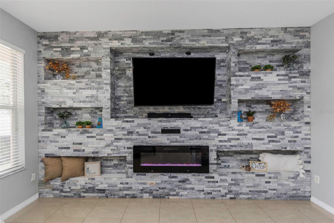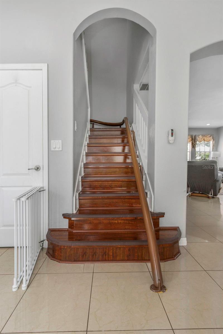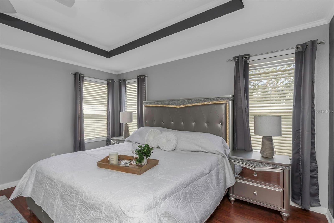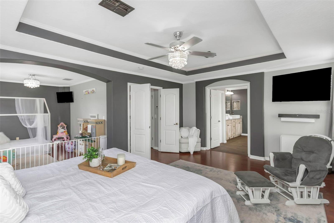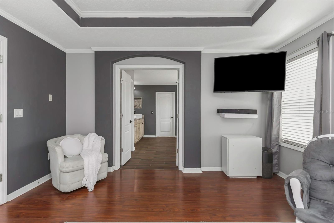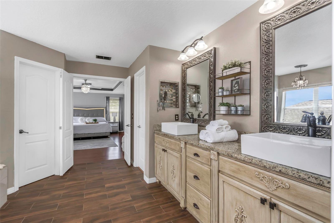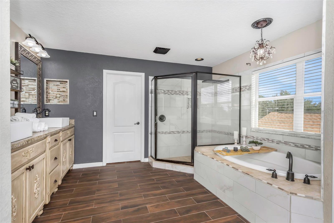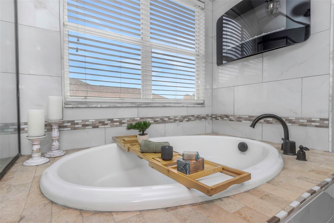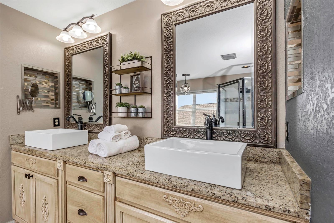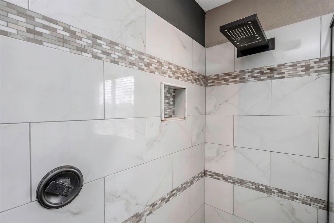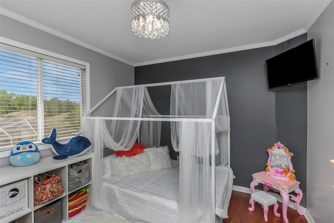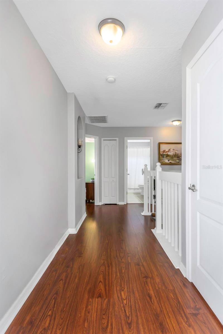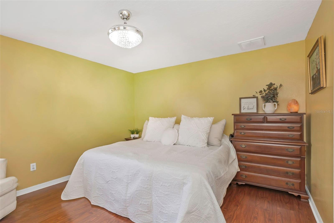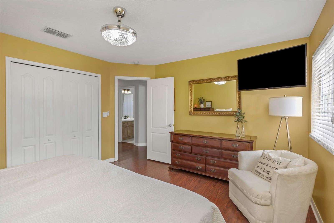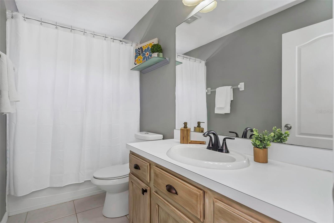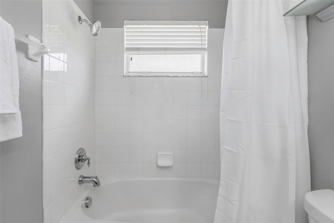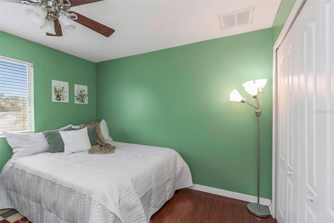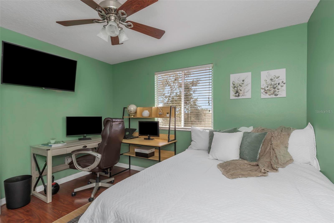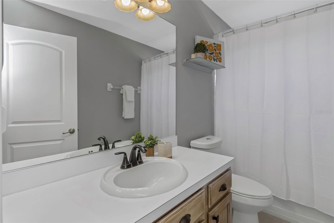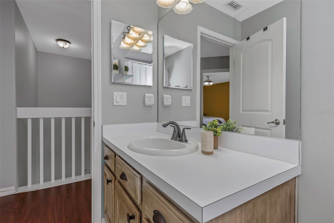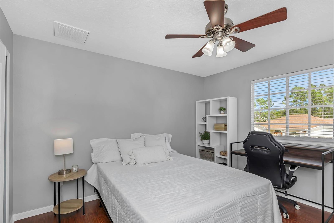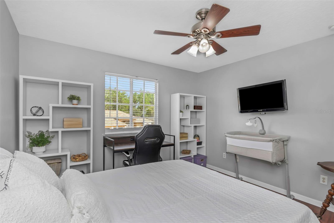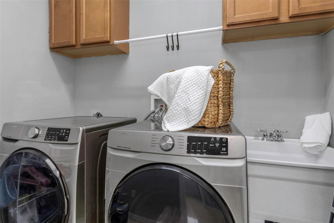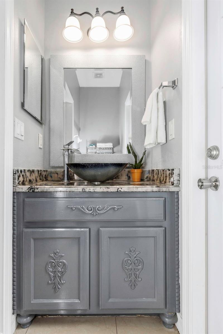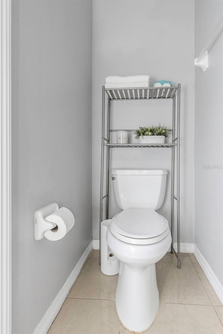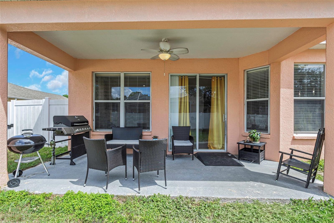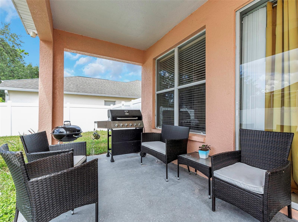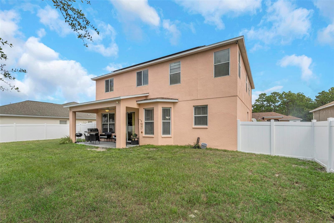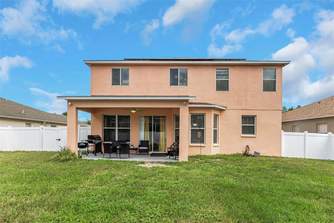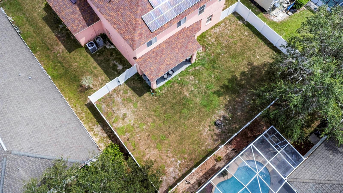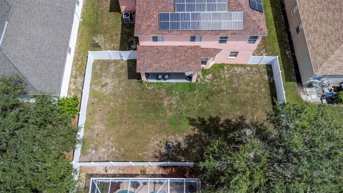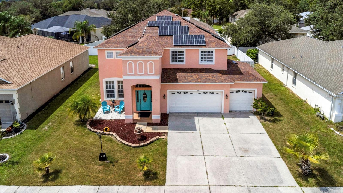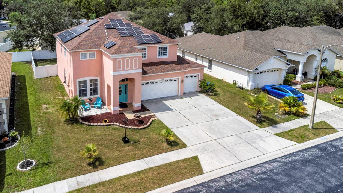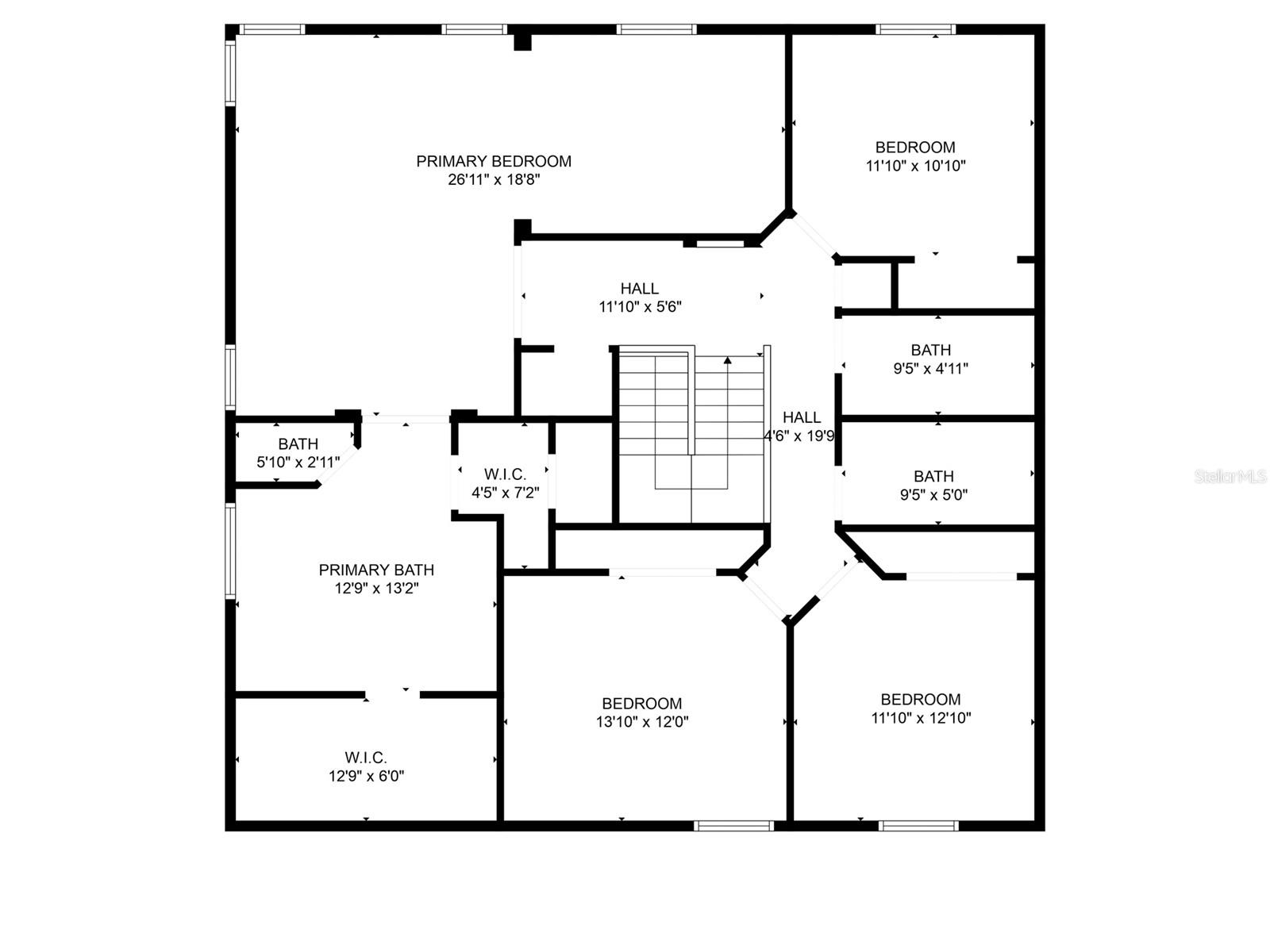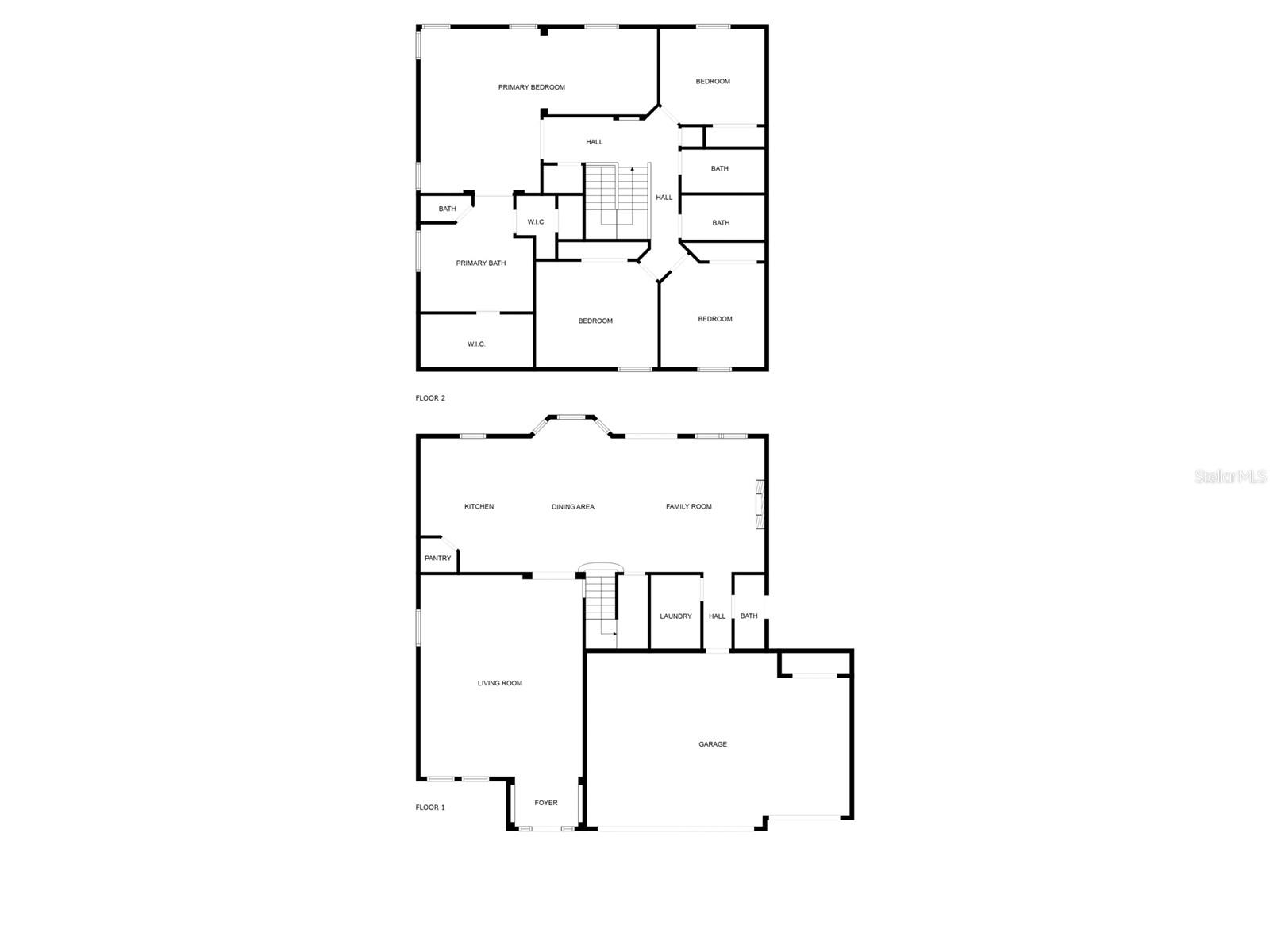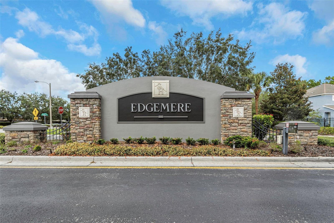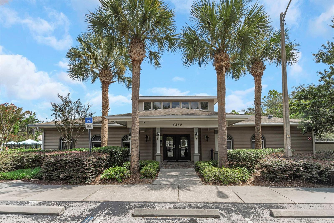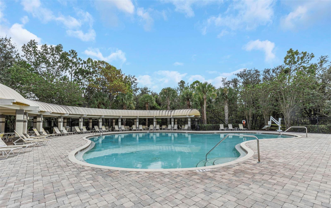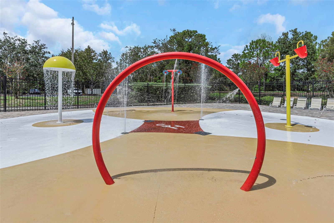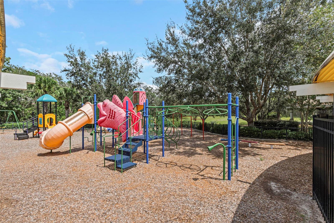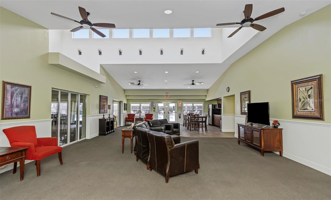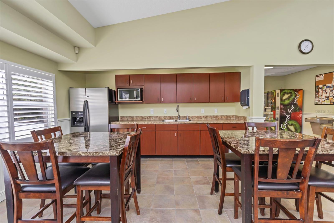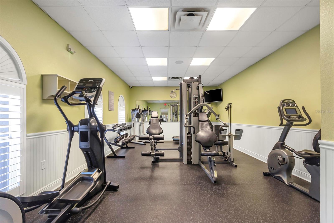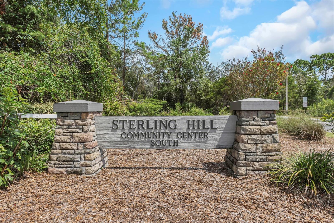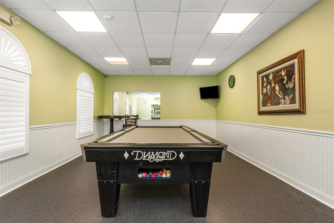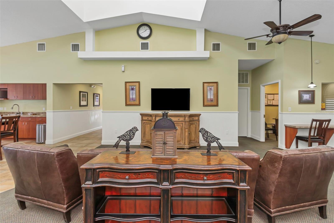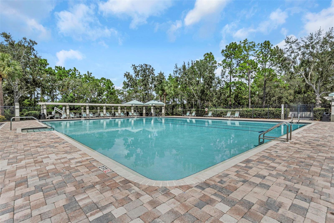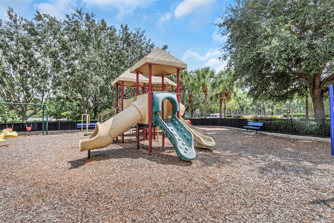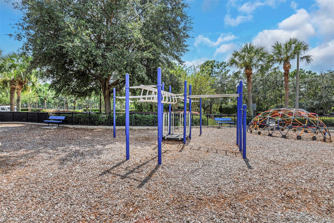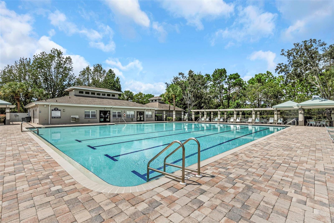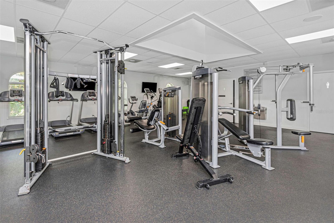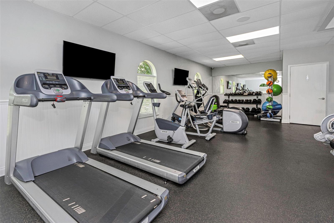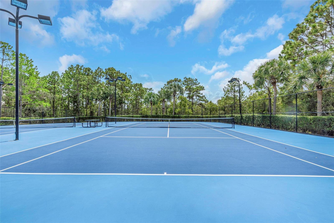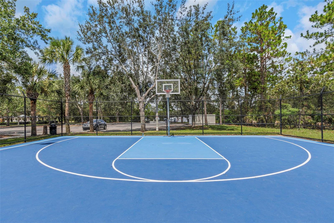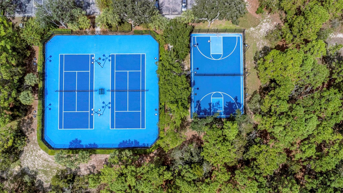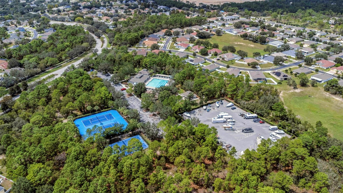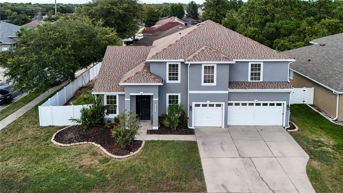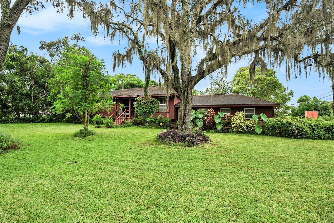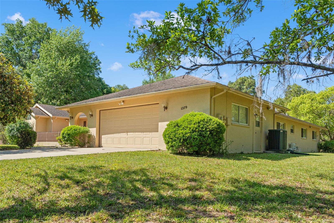14818 Edgemere Drive, Spring Hill, FL 34609
Property Photos
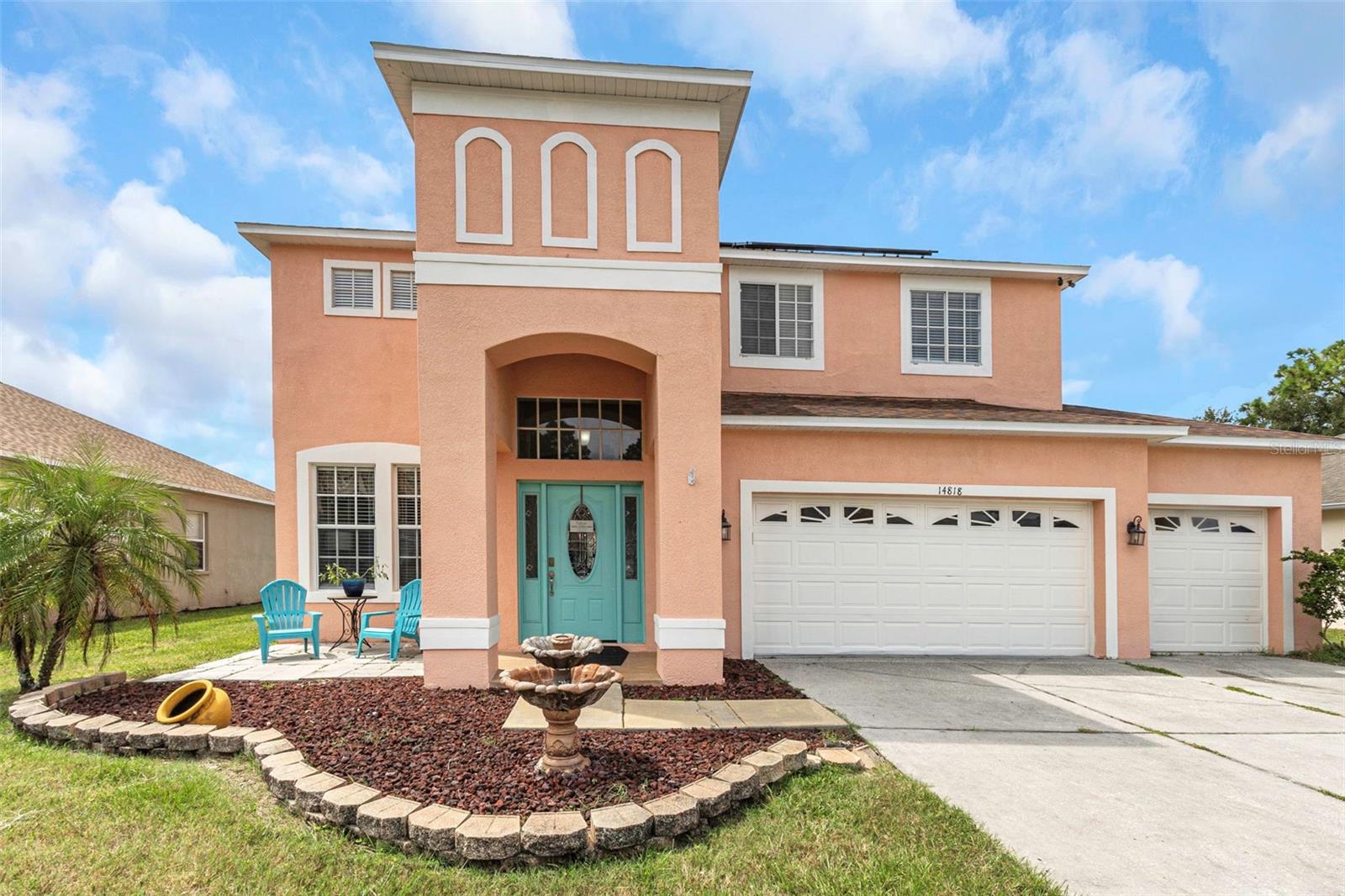
Would you like to sell your home before you purchase this one?
Priced at Only: $449,900
For more Information Call:
Address: 14818 Edgemere Drive, Spring Hill, FL 34609
Property Location and Similar Properties
- MLS#: TB8416508 ( Residential )
- Street Address: 14818 Edgemere Drive
- Viewed: 157
- Price: $449,900
- Price sqft: $128
- Waterfront: No
- Year Built: 2006
- Bldg sqft: 3510
- Bedrooms: 4
- Total Baths: 4
- Full Baths: 3
- 1/2 Baths: 1
- Garage / Parking Spaces: 3
- Days On Market: 66
- Additional Information
- Geolocation: 28.5016 / -82.4949
- County: HERNANDO
- City: Spring Hill
- Zipcode: 34609
- Subdivision: Sterling Hill Ph 2b
- Elementary School: Pine Grove
- Middle School: West Hernando
- High School: Central
- Provided by: LIPPLY REAL ESTATE
- Contact: Sandy Budd
- 727-314-1000

- DMCA Notice
-
DescriptionWelcome to this amazing gated community where neighbors come together for fun filled festivities! This home features two hvac systems with uv light filtration, dishwasher 2025, exterior paint 2022, roof replaced 2024, updated ac components. Solar panels are fully paid off, offering energy savings and peace of mind. Comes equipped with a whole house water softener. From the moment you step inside, youll feel right at home in this beautifully upgraded residence with a modern, functional layout. The main floor showcases gorgeous marble flooring and opens into an oversized living room, highlighted by custom wall stenciling, upgraded fixtures, and art niches that add both character and style. The living room seamlessly connects to the kitchen, dining, and family room, with sliders that open to your covered patio and private backyard retreat. The backyard is fully enclosed with white vinyl fencing, while the patio, complete with a ceiling fan, creates the perfect setting to enjoy floridas beautiful days year round. The front yard has exceptional curbside appeal with lighting and a fountain that adds an extra layer of style to the homes entrance. The kitchen offers plentiful storage with custom gray solid wood cabinetry, a large pantry, double ovens with an optional divider included, and ambient pendant lighting over the breakfast bar creating both efficiency and flair. The kitchen flows effortlessly into an informal dining area and a bright family room, centered around a stunning custom stone wall with built in shelving and an electric fireplace, creating a warm and stylish focal point for family gatherings. Enjoy the luxury of a dedicated laundry room located off the family room, near a half bath with exterior access, for perfect future pool use! Additional storage is tucked under the stairs. Upstairs, youll discover a split floorplan with double doors opening into a spacious primary suite, complete with a private bonus room and two walk in closets. The bonus room offers endless possibilities, whether its a cozy nursery, a quiet home office, a personal fitness space, or a relaxing reading nook, its designed to fit your needs. The ensuite bath is designed for comfort and luxury, featuring dual vanities with granite counters, a soaking tub framed by an electric fireplace with mood lighting, an oversized walk in shower with a rain showerhead, and a private water closet. All guest bedrooms are generously sized to accommodate queen beds and include built in closets, with two full guest bathrooms conveniently separated by a linen closet. The far guest bedroom stands out with a sleek modern fan/light fixture and a custom built closet, adding both style and functionality. A chairlift on the staircase provides accessibility and can easily be removed providing a seamless transition. The three car garage offers abundant space for vehicles, storage, or hobbies. Sterling hill offers an exceptional range of amenities, including two large community pools (one olympic sized), a splash pad, two playgrounds, two fitness centers, tennis, and basketball courts, a billiard room. Very soon to be added to the community will be pickle ball courts, an upgraded dog park and an activity field ensuring something for everyone to enjoy!!! See... Fall in love... Make it your own!!!
Payment Calculator
- Principal & Interest -
- Property Tax $
- Home Insurance $
- HOA Fees $
- Monthly -
For a Fast & FREE Mortgage Pre-Approval Apply Now
Apply Now
 Apply Now
Apply NowFeatures
Building and Construction
- Covered Spaces: 0.00
- Exterior Features: Lighting, Sidewalk, Sliding Doors
- Fencing: Fenced, Vinyl
- Flooring: Marble, Tile
- Living Area: 2886.00
- Roof: Shingle
School Information
- High School: Central High School
- Middle School: West Hernando Middle School
- School Elementary: Pine Grove Elementary School
Garage and Parking
- Garage Spaces: 3.00
- Open Parking Spaces: 0.00
- Parking Features: Driveway
Eco-Communities
- Water Source: Public
Utilities
- Carport Spaces: 0.00
- Cooling: Central Air
- Heating: Central
- Pets Allowed: Yes
- Sewer: Public Sewer
- Utilities: BB/HS Internet Available, Electricity Connected, Sewer Connected, Water Connected
Finance and Tax Information
- Home Owners Association Fee: 150.00
- Insurance Expense: 0.00
- Net Operating Income: 0.00
- Other Expense: 0.00
- Tax Year: 2024
Other Features
- Accessibility Features: Stair Lift
- Appliances: Dishwasher, Disposal, Electric Water Heater, Microwave, Range, Range Hood, Refrigerator, Touchless Faucet, Water Softener
- Association Name: Sue Karran
- Association Phone: 352-684-8884
- Country: US
- Interior Features: Ceiling Fans(s), Crown Molding, Eat-in Kitchen, High Ceilings, Kitchen/Family Room Combo, PrimaryBedroom Upstairs, Solid Surface Counters, Split Bedroom, Walk-In Closet(s), Window Treatments
- Legal Description: STERLING HILL PHASE 2B BLK 33 LOT 17
- Levels: Two
- Area Major: 34609 - Spring Hill/Brooksville
- Occupant Type: Owner
- Parcel Number: R10-223-18-3604-0330-0170
- Views: 157
Similar Properties
Nearby Subdivisions
Amber Woods Ph Ii
Amber Woods Ph Iii
Arbor Meadows
Arkays Park
Avalon West
Avalon West Ph 1
Ayers Heights
Barony Woods East
Barrington At Sterling Hill
Barrington At Strl Hills
Barrington At Strl Hills Unit
Barrington/sterling Hill
Barringtonsterling Hill
Barringtonsterling Hill Un 2
Barringtonsterling Hills
Barringtonsterling Hills Ph3 U
Caldera
Caldera Phases 3 4
Crown Pointe
East Linden Est Un 1
East Linden Est Un 2
East Linden Est Un 4
East Linden Est Un 6
East Linden Estate
East Linden Estates
Hernando Highlands Unrec
Huntington Woods
Lindenwood
N/a
None
Not In Hernando
Not On List
Oaks (the) Unit 1
Oaks (the) Unit 2
Oaks (the) Unit 3
Oaks (the) Unit 5
Oaks The
Padrons West Linden Estates
Park Rdg Villas
Park Ridge Villas
Pine Bluff
Pinebluff
Plantation Palms
Preston Hollow
Preston Hollow Unit 2 Ph 2
Preston Hollow Unit 4
Pristine Place Ph 1
Pristine Place Ph 3
Pristine Place Ph 4
Pristine Place Ph 5
Pristine Place Phase 1
Pristine Place Phase 2
Pristine Place Phase 3
Pristine Place Phase 4
Pristine Place Phase 5
Pristine Place Phase 6
Rainbow Woods
Sand Ridge
Sand Ridge Ph 2
Silver Spgs Shores 50
Silverthorn
Silverthorn Ph 1
Silverthorn Ph 2a
Silverthorn Ph 2b
Silverthorn Ph 3
Silverthorn Ph 4a
Spring Hill
Spring Hill 2nd Replat Of
Spring Hill Un 8
Spring Hill Unit 10
Spring Hill Unit 11
Spring Hill Unit 12
Spring Hill Unit 13
Spring Hill Unit 14
Spring Hill Unit 15
Spring Hill Unit 16
Spring Hill Unit 17
Spring Hill Unit 18
Spring Hill Unit 18 1st Rep
Spring Hill Unit 20
Spring Hill Unit 24
Spring Hill Unit 3
Spring Hill Unit 4
Spring Hill Unit 7
Spring Hill Unit 9
Sterling Hill
Sterling Hill Ph 1a
Sterling Hill Ph 1b
Sterling Hill Ph 2a
Sterling Hill Ph 2b
Sterling Hill Ph 3
Sterling Hill Ph1a
Sterling Hill Ph1b
Sterling Hill Ph2a
Sterling Hill Ph2b
Sterling Hill Ph3
Sterling Hills Ph3 Un1
Sterling Hills Un1 Repl
Sunset Landing
The Oaks
Unrecorded
Verano - The Estates
Verano Ph 1
Verano Ph 2
Verano Phase 1
Villages At Avalon 3b-3
Villages At Avalon 3b2
Villages At Avalon 3b3
Villages At Avalon Ph 1
Villages At Avalon Ph 2a
Villages At Avalon Ph 2b East
Villages At Avalon Phase Iv
Villages Of Avalon
Villages Of Avalon Ph 3a
Villages Of Avalon Ph 3b1
Villagesavalon Ph Iv
Wellington At Seven Hills
Wellington At Seven Hills Ph 1
Wellington At Seven Hills Ph 2
Wellington At Seven Hills Ph 3
Wellington At Seven Hills Ph 4
Wellington At Seven Hills Ph 6
Wellington At Seven Hills Ph 7
Wellington At Seven Hills Ph 8
Wellington At Seven Hills Ph10
Wellington At Seven Hills Ph11
Wellington At Seven Hills Ph5a
Wellington At Seven Hills Ph5c
Wellington At Seven Hills Ph5d
Wellington At Seven Hills Ph6
Wellington At Seven Hills Ph7
Wellington At Seven Hills Ph8
Whiting Estates
Whiting Estates Phase 2
Wyndsor Place

- Broker IDX Sites Inc.
- 750.420.3943
- Toll Free: 005578193
- support@brokeridxsites.com



