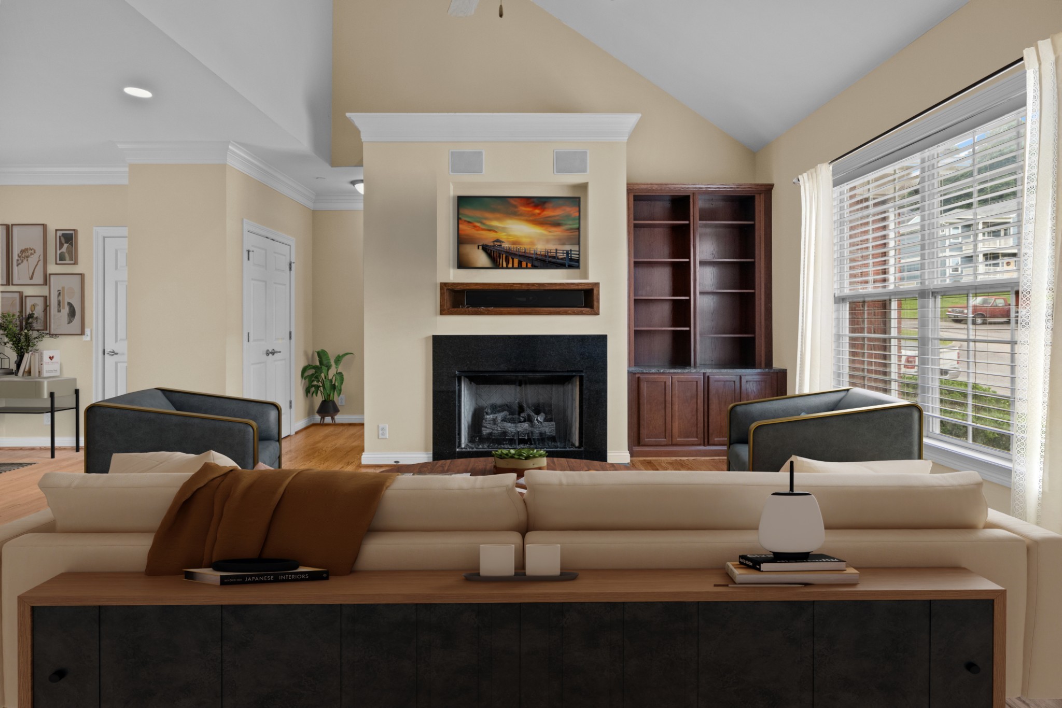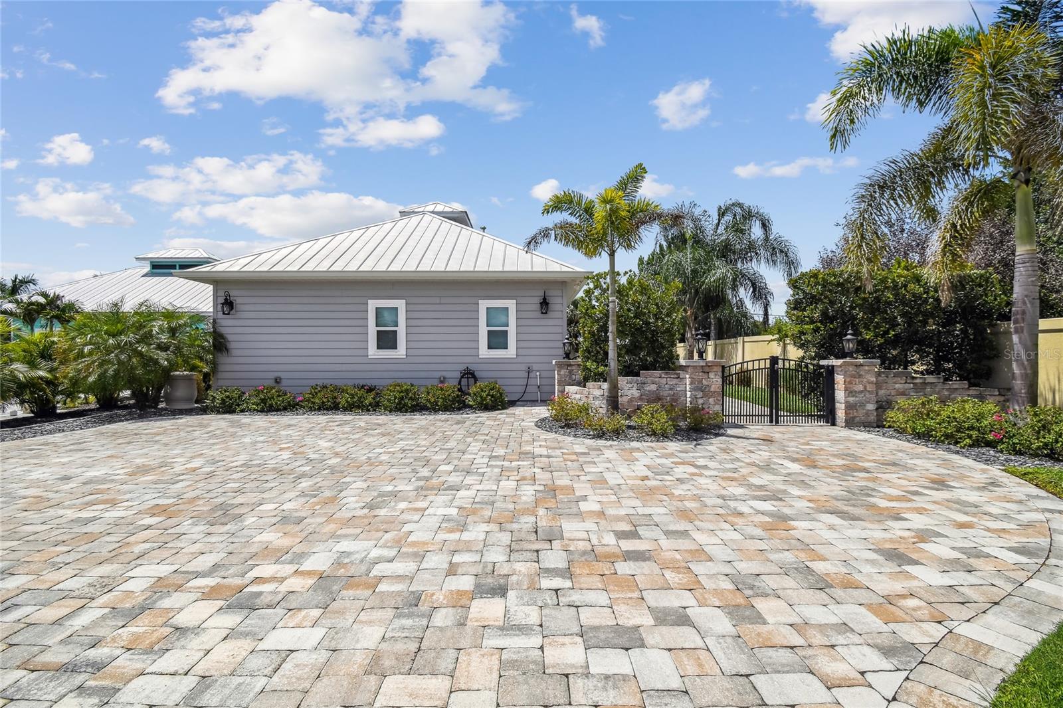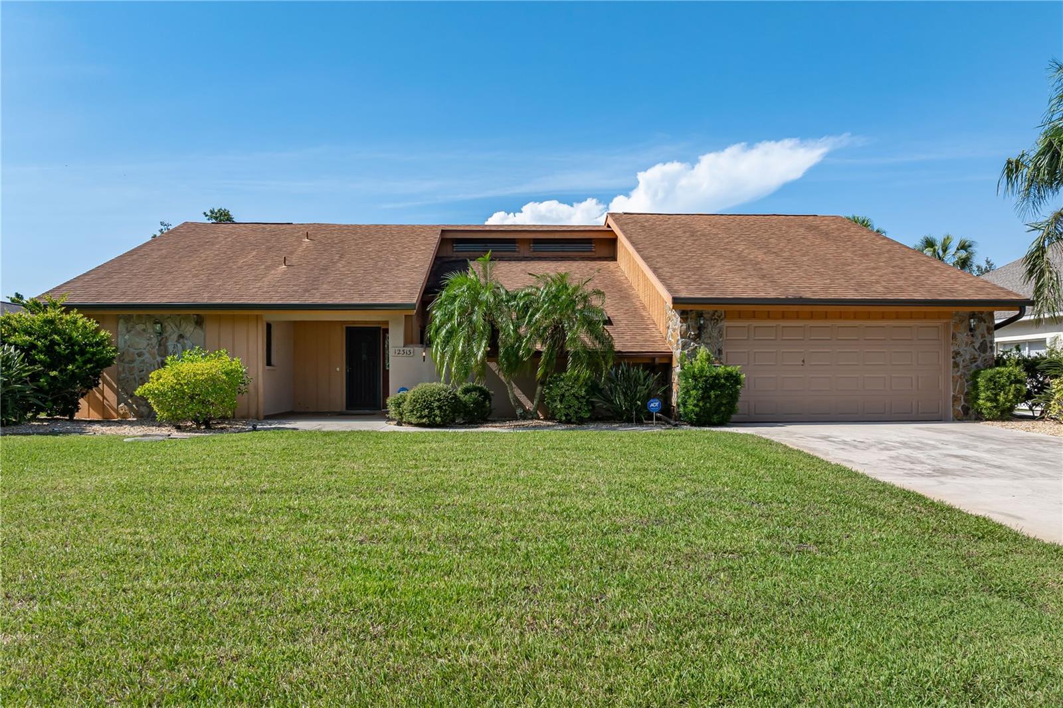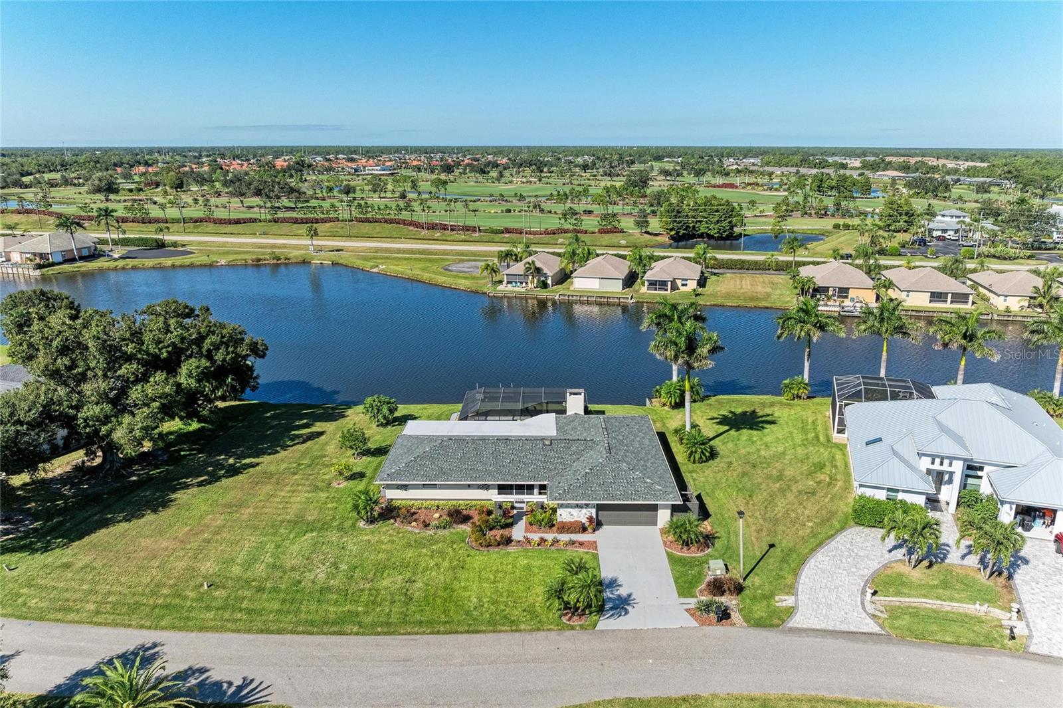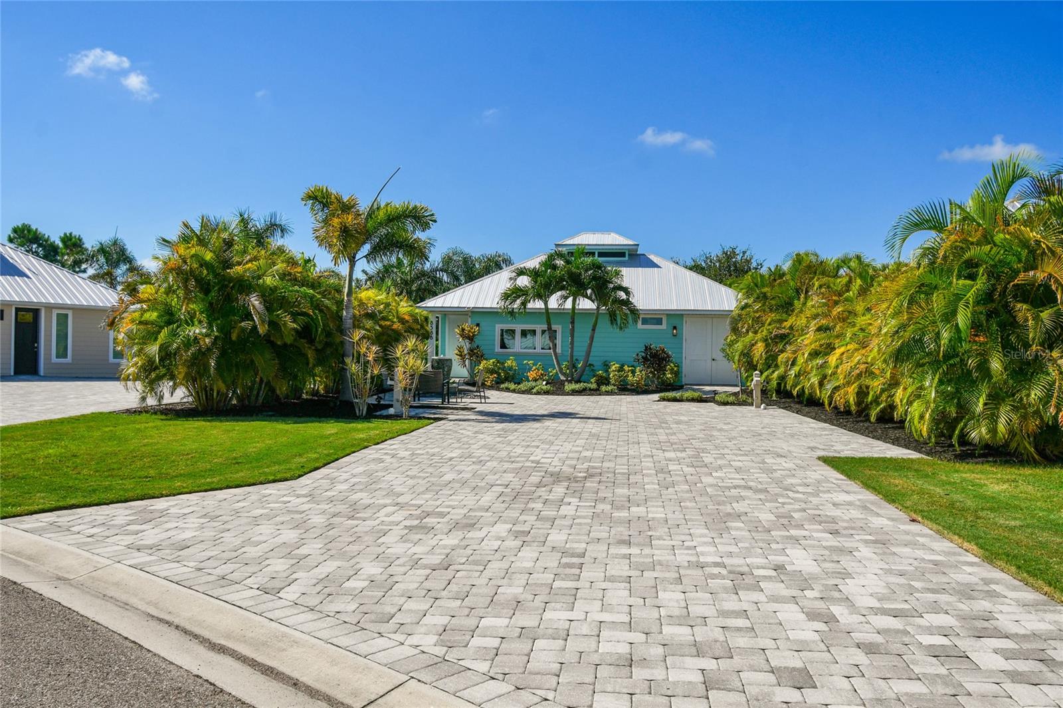8234 Sand Crane Circle, ARCADIA, FL 34269
Property Photos

Would you like to sell your home before you purchase this one?
Priced at Only: $449,000
For more Information Call:
Address: 8234 Sand Crane Circle, ARCADIA, FL 34269
Property Location and Similar Properties
- MLS#: TB8416003 ( Residential )
- Street Address: 8234 Sand Crane Circle
- Viewed: 50
- Price: $449,000
- Price sqft: $327
- Waterfront: Yes
- Wateraccess: Yes
- Waterfront Type: Lake Front
- Year Built: 2020
- Bldg sqft: 1375
- Bedrooms: 1
- Total Baths: 1
- Full Baths: 1
- Garage / Parking Spaces: 1
- Days On Market: 86
- Additional Information
- Geolocation: 27.0496 / -81.9771
- County: DESOTO
- City: ARCADIA
- Zipcode: 34269
- Subdivision: Thornton Crk Motorcoach Reside
- Provided by: J & J REALTY GROUP
- Contact: Jacee Monsalve
- 813-321-4332

- DMCA Notice
-
DescriptionExperience refined living at Lot 93 in Thornton Creek Motorcoach Resortan elegantly crafted custom casita that blends luxury, functionality, and breathtaking waterfront views. Every detail of this home has been intentionally designed to create a seamless flow between comfort and style. The heart of the casita is the main living area, featuring vaulted ceilings, a gas fireplace, and open access to the gourmet kitchen. Perfect for both entertaining and everyday living, the kitchen is equipped with granite countertops, high end KitchenAid appliances, including a six burner gas stove, built in oven, microwave, dishwasher, and full sized refrigerator. A peninsula with bar seating and a walk in pantry enhance both practicality and visual appeal. Double doors lead into a spacious second living area with tray ceilings, a cozy couch, mounted TV, and built in surround sounda flexible space that connects effortlessly to both the bedroom and bathroom. The bedroom offers a private and serene escape with custom shutters, a built in closet, and ample space for restful living. The bathroom was thoughtfully designed for both luxury and functionality, featuring an extended vanity with abundant storage and a glass enclosed walk in shower with bench seating. It also connects directly to the air conditioned garage, which offers flexible use as a golf cart bay, office, or additional storage. A stackable washer/dryer and built in closet system add further convenience. Step outside into the 375 sq. ft. screened lanai, where motorized Kevlar hurricane screens allow for year round enjoyment and smooth transitions between indoor and outdoor living. With space for both seating and a fire pit, this area flows out to a spacious pavered patio, surrounded by tropical landscaping and palm trees. The patio offers additional space for grilling, dining, and soaking in tranquil water views and the adjacent golf courses driving range. From its high end finishes to its thoughtful layout, Lot 93 is a standout propertyideal for those seeking elegance, practicality, and the full Florida lifestyle. Schedule your private showing today and experience resort living at its finest.
Payment Calculator
- Principal & Interest -
- Property Tax $
- Home Insurance $
- HOA Fees $
- Monthly -
For a Fast & FREE Mortgage Pre-Approval Apply Now
Apply Now
 Apply Now
Apply NowFeatures
Building and Construction
- Covered Spaces: 0.00
- Exterior Features: French Doors, Hurricane Shutters, Lighting, Other, Sprinkler Metered
- Flooring: Tile
- Living Area: 780.00
- Roof: Metal
Land Information
- Lot Features: Landscaped, Near Golf Course
Garage and Parking
- Garage Spaces: 1.00
- Open Parking Spaces: 0.00
- Parking Features: Driveway, Golf Cart Garage, Golf Cart Parking, Parking Pad, RV Access/Parking
Eco-Communities
- Water Source: Public
Utilities
- Carport Spaces: 0.00
- Cooling: Central Air
- Heating: Central
- Pets Allowed: Cats OK, Dogs OK, Number Limit, Yes
- Sewer: Public Sewer
- Utilities: Electricity Connected, Propane, Sewer Connected, Sprinkler Meter, Water Connected
Amenities
- Association Amenities: Clubhouse, Fitness Center, Gated, Laundry, Optional Additional Fees, Pickleball Court(s), Pool, Storage
Finance and Tax Information
- Home Owners Association Fee Includes: Common Area Taxes, Pool, Escrow Reserves Fund, Maintenance Grounds, Private Road, Trash
- Home Owners Association Fee: 2600.00
- Insurance Expense: 0.00
- Net Operating Income: 0.00
- Other Expense: 0.00
- Tax Year: 2024
Other Features
- Appliances: Built-In Oven, Convection Oven, Cooktop, Dishwasher, Disposal, Dryer, Gas Water Heater, Microwave, Refrigerator, Tankless Water Heater, Washer
- Association Name: Thornton Creek Motorcoach Resort / John Tompkins
- Association Phone: 509-638-5535
- Country: US
- Furnished: Negotiable
- Interior Features: Ceiling Fans(s), Thermostat, Vaulted Ceiling(s)
- Legal Description: THORNTON CREEK MOTORCOACH RESORT LOT 93 INST:201814006774
- Levels: One
- Area Major: 34269 - Arcadia
- Occupant Type: Owner
- Parcel Number: 35-39-23-0070-0000-0930
- Possession: Close Of Escrow
- Style: Key West
- View: Water
- Views: 50
- Zoning Code: RSF-3
Similar Properties
Nearby Subdivisions
Desoto Peace River Heights
Lake Suzy
Lettuce Lake Leisure Living Es
Minor Sec 02
North Shorekingsway
Not Applicable
Oak Knoll Dev
Peace River Acres 01 Additio
Peace River Estates
Peace River Heights
Peace River Highlands
Sunnybreeze Harbor Golf Course
Sunnybreeze Palms Golf Course
Thornton Creek Motorcoach Reso
Thornton Crk Motorcoach Reside
Unknown

- Broker IDX Sites Inc.
- 750.420.3943
- Toll Free: 005578193
- support@brokeridxsites.com































































