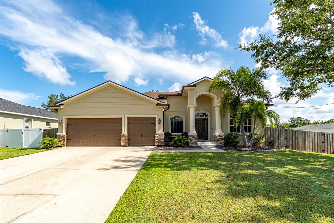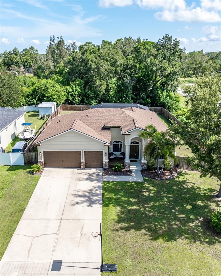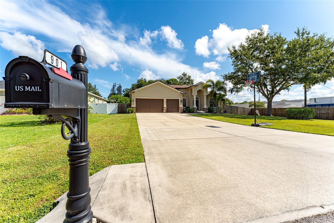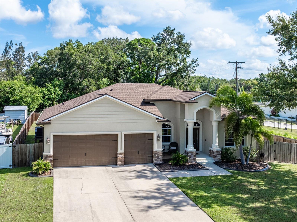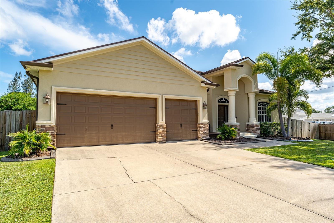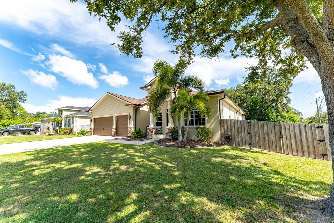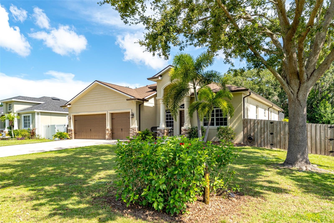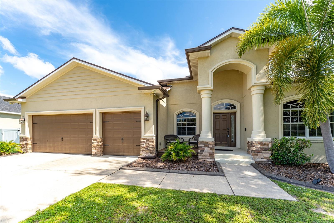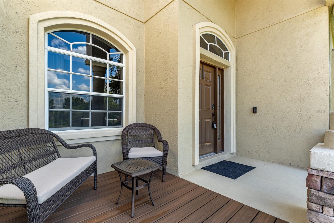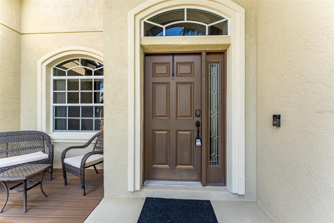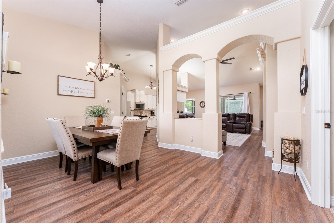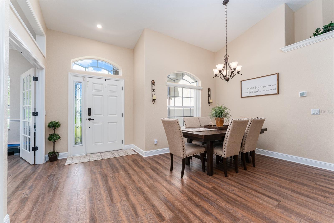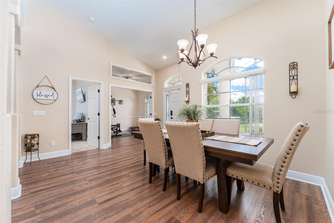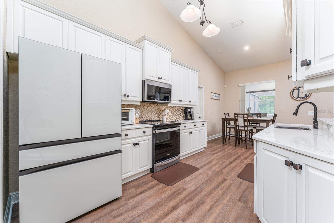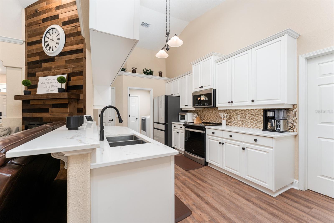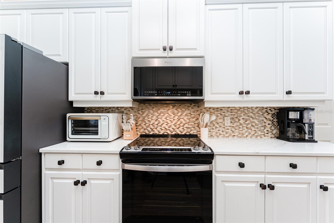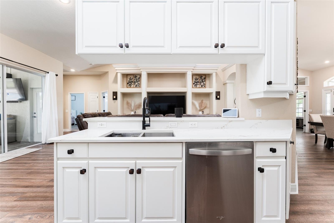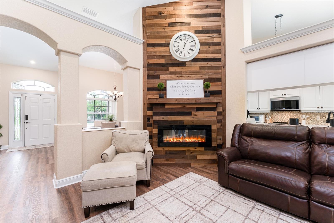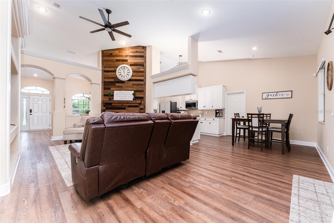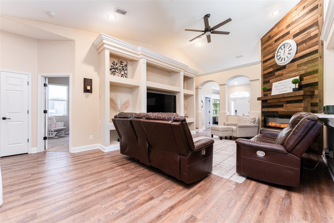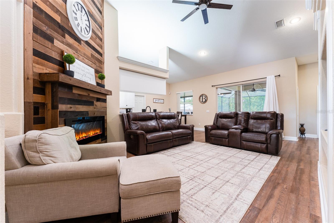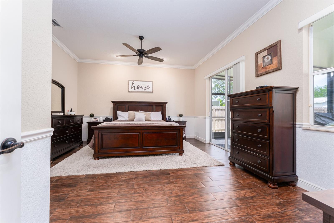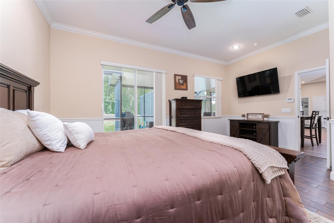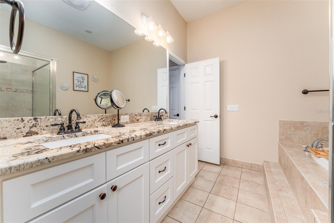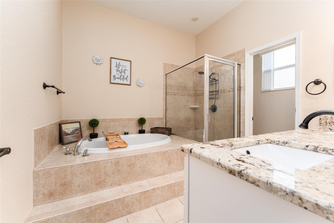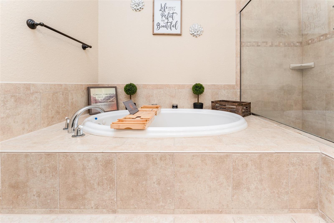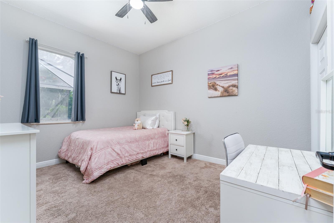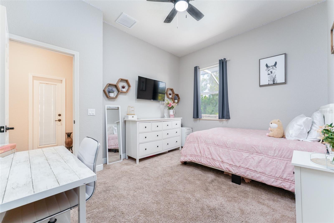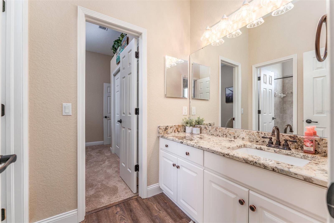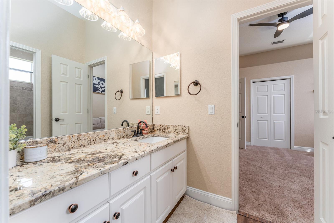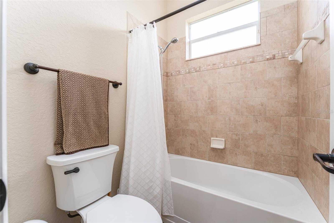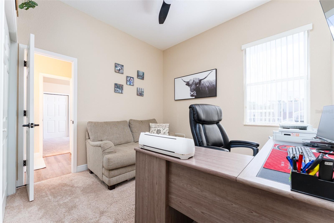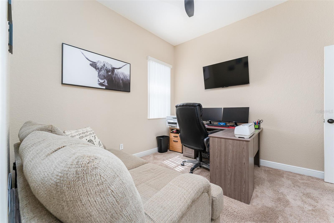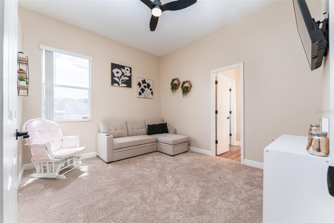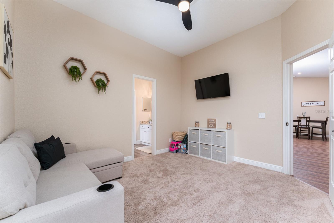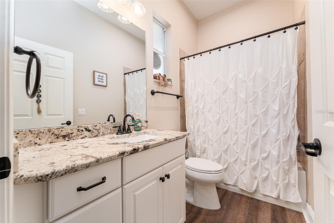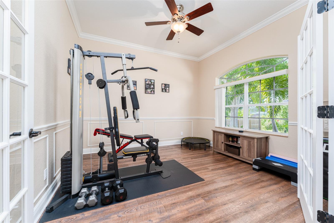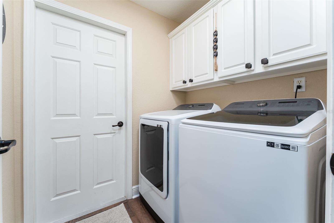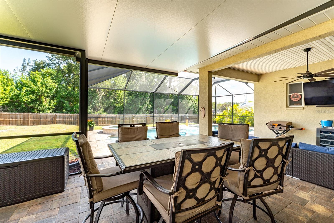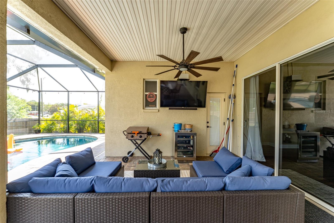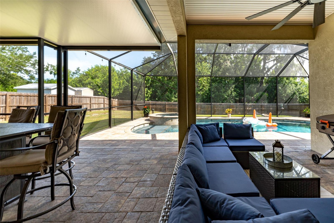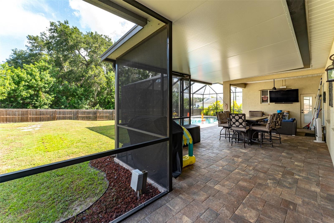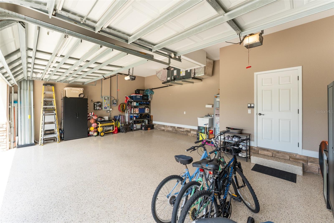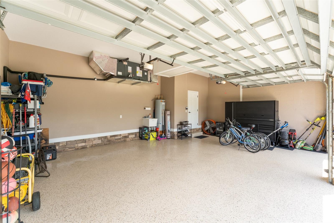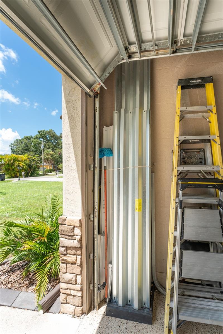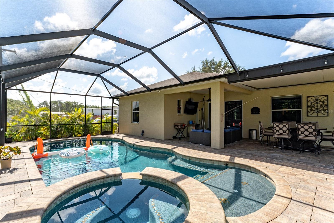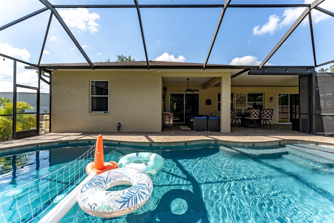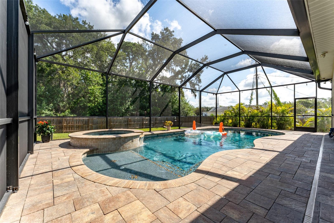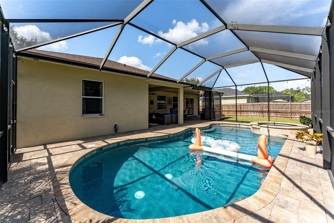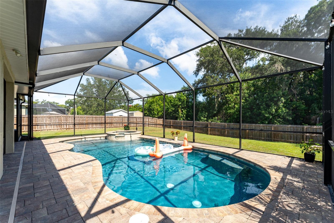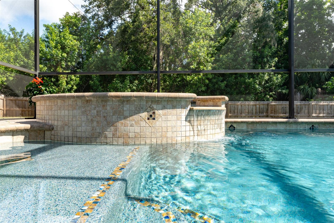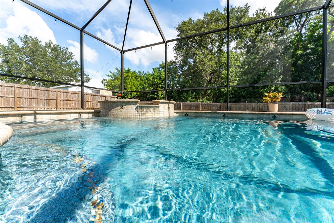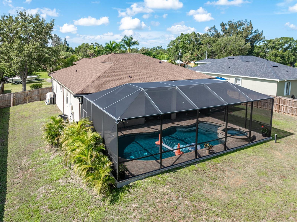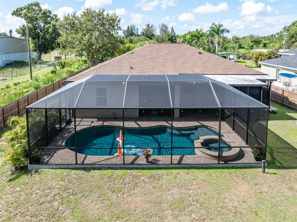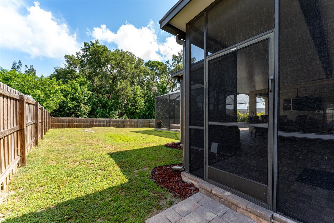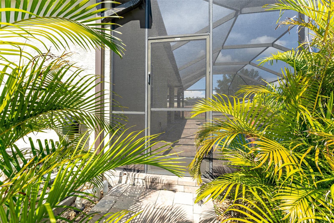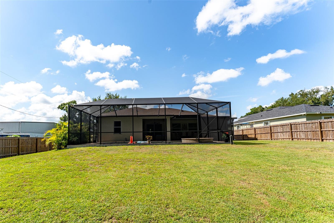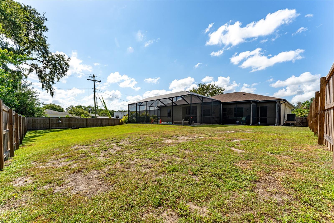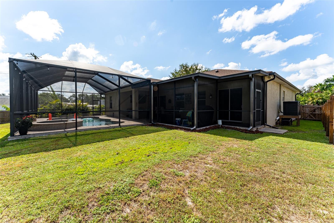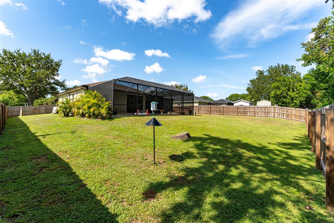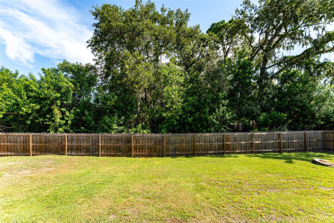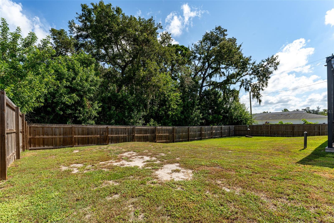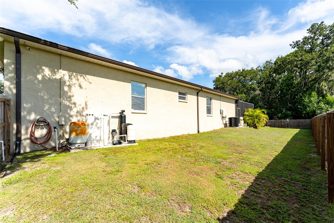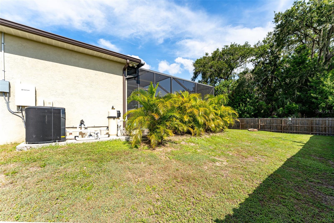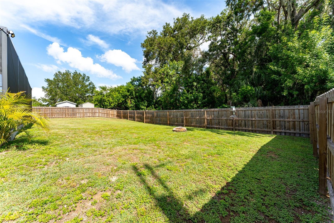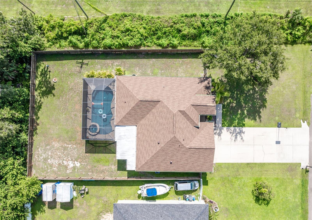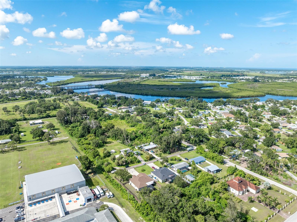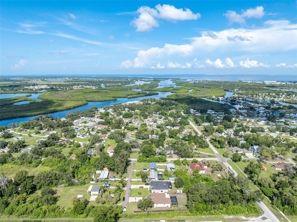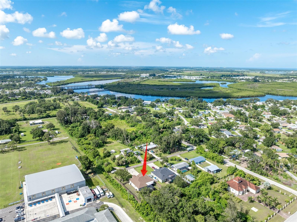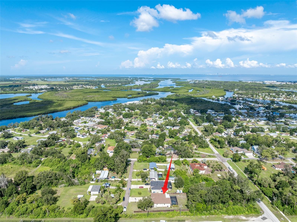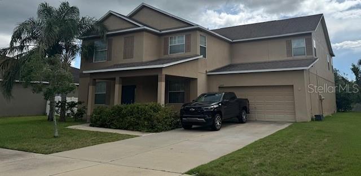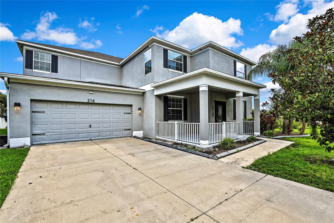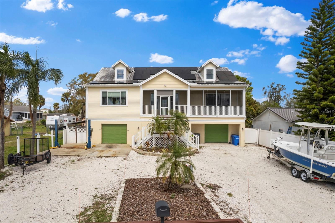901 8th Ave Sw, RUSKIN, FL 33570
Property Photos
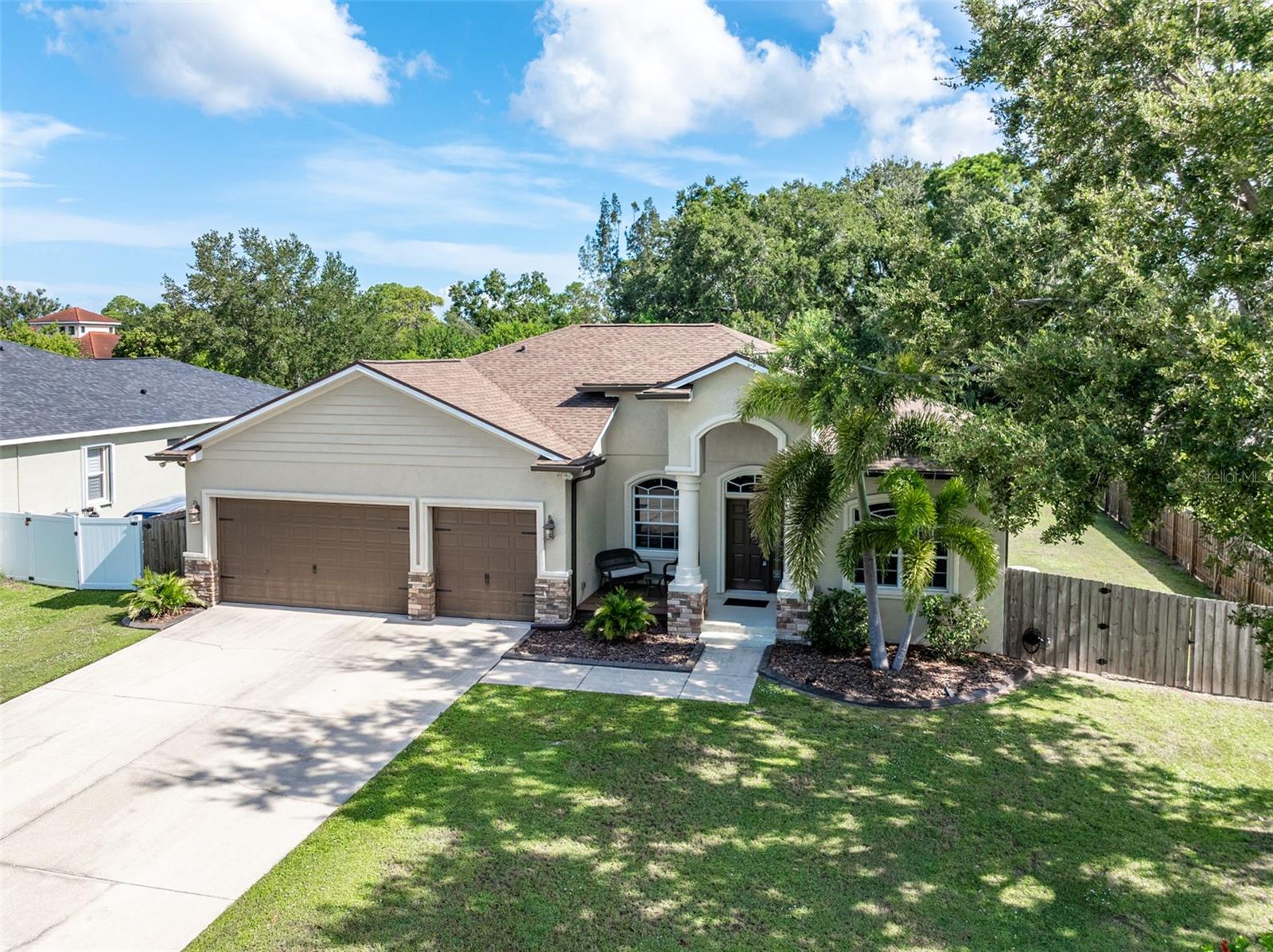
Would you like to sell your home before you purchase this one?
Priced at Only: $599,000
For more Information Call:
Address: 901 8th Ave Sw, RUSKIN, FL 33570
Property Location and Similar Properties
Reduced
- MLS#: TB8415326 ( Residential )
- Street Address: 901 8th Ave Sw
- Viewed: 5
- Price: $599,000
- Price sqft: $181
- Waterfront: No
- Year Built: 2006
- Bldg sqft: 3312
- Bedrooms: 4
- Total Baths: 3
- Full Baths: 3
- Garage / Parking Spaces: 3
- Days On Market: 8
- Additional Information
- Geolocation: 27.7124 / -82.4465
- County: HILLSBOROUGH
- City: RUSKIN
- Zipcode: 33570
- Subdivision: Gores Add To Ruskin Flor
- Elementary School: Ruskin
- Middle School: Shields
- High School: Lennard
- Provided by: RE/MAX BAYSIDE REALTY LLC
- Contact: Michael Shea
- 813-938-1781

- DMCA Notice
-
DescriptionNO HOA & NO CDD! PROPERTY SITS HIGH AND DRY! Bring all your toys to this hidden gem in Ruskin! This spacious 4 bedroom, 3 bath home is tucked away at the end of the road on a private, fully fenced lot perfect for those who value space and privacy. The yard offers plenty of room for your boat, RV, or anything else you need to store! Inside, you'll find numerous upgrades including beautiful new flooring, granite countertops, and fresh interior paint. This split floor plan provides privacy for everyone and even includes a dedicated office! The kitchen the true heart of the home is dressed to impress with its elegant design, overlooking the family room with stunning views of the yard and pool area. The master bedroom is a private retreat with a luxurious master bathroom, while the secondary bedrooms are generously sized and sure to please. Two of the bedrooms share a jack and jill bathroom!! Step outside to your own backyard oasis with a private pool and plenty of shaded space, perfect for entertaining or simply relaxing. This home is truly move in ready and waiting for its next owner! Dont miss out on this rare find schedule your showing today! New roof 2020, New A/C 2025, New fence 2024!!
Payment Calculator
- Principal & Interest -
- Property Tax $
- Home Insurance $
- HOA Fees $
- Monthly -
For a Fast & FREE Mortgage Pre-Approval Apply Now
Apply Now
 Apply Now
Apply NowFeatures
Building and Construction
- Covered Spaces: 0.00
- Exterior Features: Hurricane Shutters, Lighting, Private Mailbox, Rain Gutters, Sliding Doors
- Fencing: Wood
- Flooring: Carpet, Ceramic Tile, Luxury Vinyl
- Living Area: 2125.00
- Roof: Shingle
Land Information
- Lot Features: Corner Lot, Flood Insurance Required, Landscaped, Near Marina, Oversized Lot, Paved
School Information
- High School: Lennard-HB
- Middle School: Shields-HB
- School Elementary: Ruskin-HB
Garage and Parking
- Garage Spaces: 3.00
- Open Parking Spaces: 0.00
- Parking Features: Boat, Driveway, Garage Door Opener, Oversized, RV Access/Parking
Eco-Communities
- Pool Features: Heated, In Ground, Lighting, Screen Enclosure
- Water Source: Well
Utilities
- Carport Spaces: 0.00
- Cooling: Central Air
- Heating: Heat Pump
- Sewer: Septic Tank
- Utilities: Cable Available, Electricity Connected, Water Connected
Finance and Tax Information
- Home Owners Association Fee: 0.00
- Insurance Expense: 0.00
- Net Operating Income: 0.00
- Other Expense: 0.00
- Tax Year: 2024
Other Features
- Appliances: Dishwasher, Disposal, Dryer, Electric Water Heater, Microwave, Range, Washer, Water Filtration System, Water Softener
- Country: US
- Interior Features: Built-in Features, Ceiling Fans(s), Crown Molding, Eat-in Kitchen, High Ceilings, Open Floorplan, Primary Bedroom Main Floor, Solid Surface Counters, Thermostat, Vaulted Ceiling(s), Walk-In Closet(s), Window Treatments
- Legal Description: GORE'S ADDITION TO RUSKIN FLORIDA LOT 1015
- Levels: One
- Area Major: 33570 - Ruskin/Apollo Beach
- Occupant Type: Owner
- Parcel Number: U-07-32-19-1V9-000000-01015.0
- Style: Traditional
- View: Trees/Woods
- Zoning Code: RSC-6
Similar Properties
Nearby Subdivisions
Antigua Cove Ph 1
Antigua Cove Ph 2
Bahia Lakes Ph 1
Bahia Lakes Ph 2
Bahia Lakes Ph 3
Bahia Lakes Ph 4
Bahia Lakes Phase 2
Bayou Pass Village
Bayridge
Brookside
Brookside Estates
Campus Shores Sub
Careys Pirate Point
College Chase Ph 2
Collura Sub
Collura Sub 1st Add
Covina At Bay Park
Glencove/baypark Ph 2
Glencovebaypark Ph 2
Gores Add To Ruskin Flor
Hawks Point
Hawks Point Ph 1a-2 2nd Prcl
Hawks Point Ph 1a1
Hawks Point Ph 1a2 2nd Prcl
Hawks Point Ph 1b1
Hawks Point Ph 1b1 1st Prcl
Hawks Point Ph 1b2 2nd Pt
Hawks Point Ph 1c
Hawks Point Ph 1c-2 & 1d
Hawks Point Ph 1c2 1d
Hawks Point Ph 1c2 1d1
Hawks Point Ph S2
Island Resort At Mariners Club
Iv7
Jitkas Platted Sub
Kims Cove
Lillie Estates
Lillie Estates Unit B
Lost River Preserve Ph 2
Lost River Preserve Ph I
Mills Bayou
Mira Lago West Ph 1
Mira Lago West Ph 2a
Mira Lago West Ph 3
North Branch Shores
Not In Hernando
Not On List
Osprey Reserve
Pirates Point Minor Subdivisi
Point Heron
River Bend
River Bend Ph 1a
River Bend Ph 1b
River Bend Ph 3a
River Bend Ph 3b
River Bend Ph 4a
River Bend Phase 4a
Riverbend West Ph 1
Riverbend West Ph 2
Riverbend West Subdivision Pha
Ruskin City 1st Add
Ruskin City Map Of
Ruskin Colony Farms
Ruskin Colony Farms 1st Extens
Ruskin Colony Farms 3rd Add
Sable Cove
Sandpiper Point
Shell Cove
Shell Cove Ph 1
Shell Cove Ph 2
Shell Cove Phase 1
Shell Point Manor
Shell Point Road Sub
Sherwood Forest
South Haven
Southshore Yacht Club
Spencer Creek
Spencer Crk Ph 1
Spencer Crk Ph 2
Spyglass At River Bend
Spyglassriver Bend
Unplatted
Venetian At Bay Park
Wellington North At Bay Park
Wellington South At Bay Park
Wynnmere East Ph 1
Wynnmere East Ph 2
Wynnmere West Ph 1
Wynnmere West Ph 2 3

- Broker IDX Sites Inc.
- 750.420.3943
- Toll Free: 005578193
- support@brokeridxsites.com



