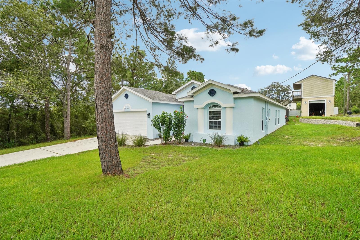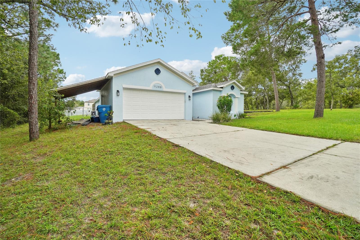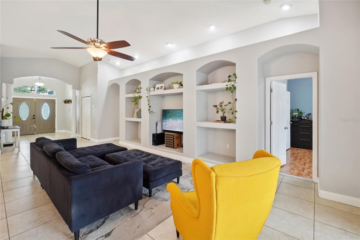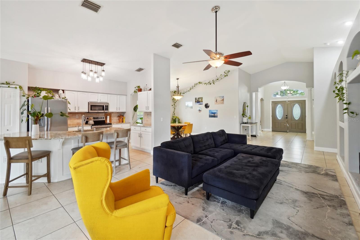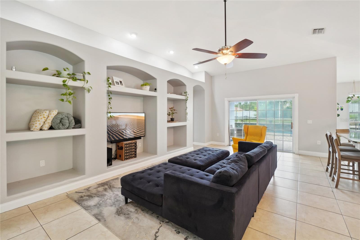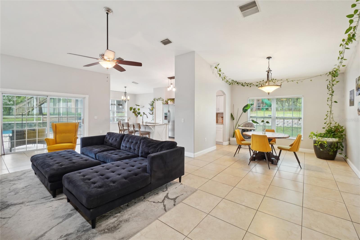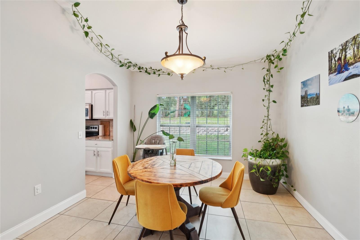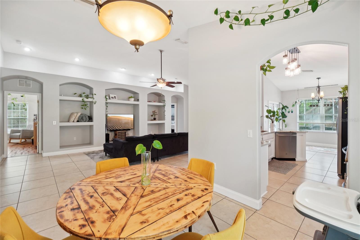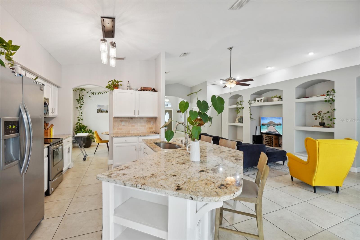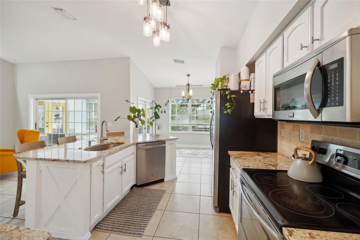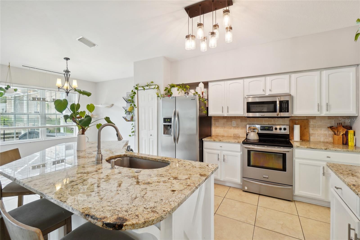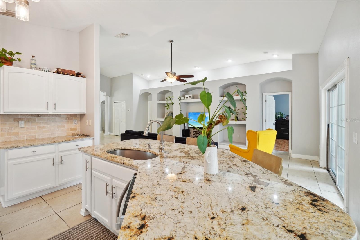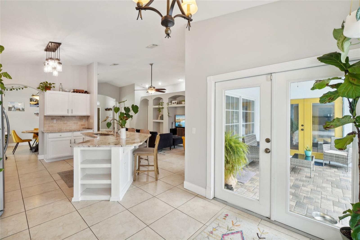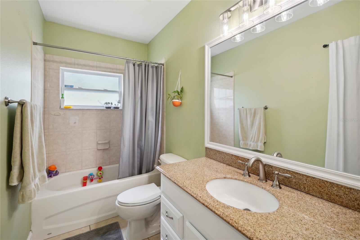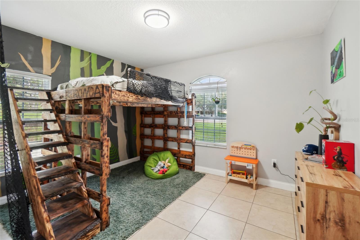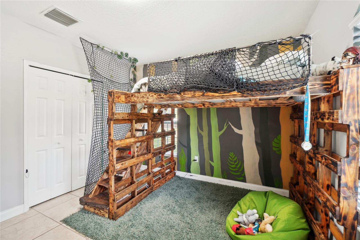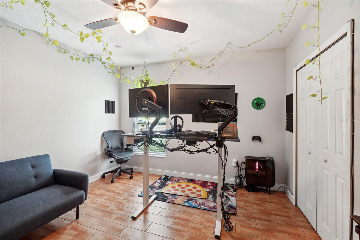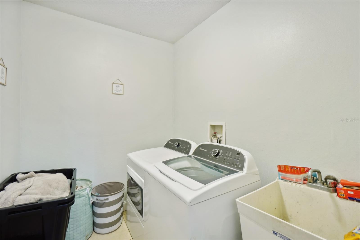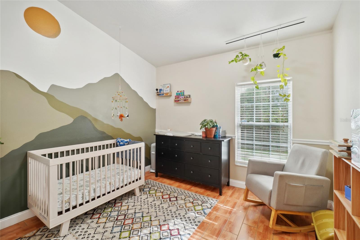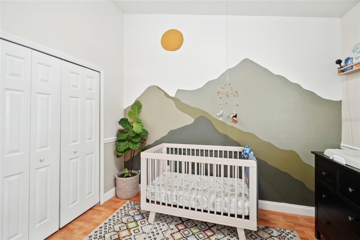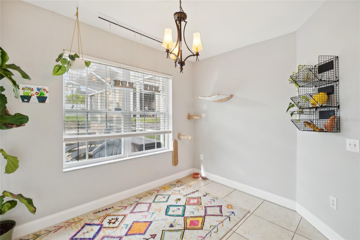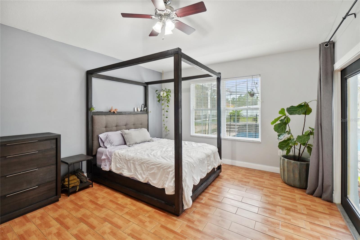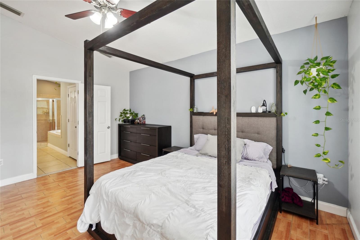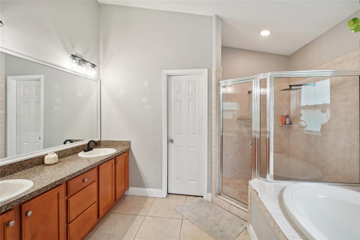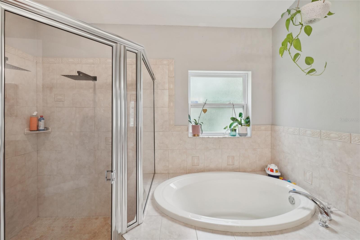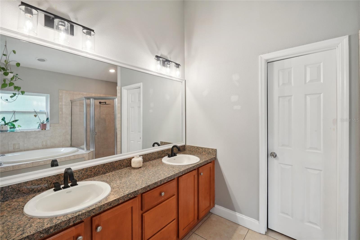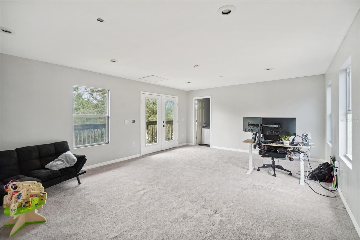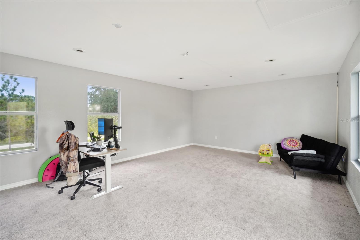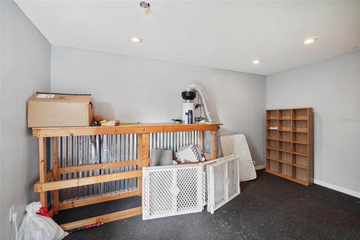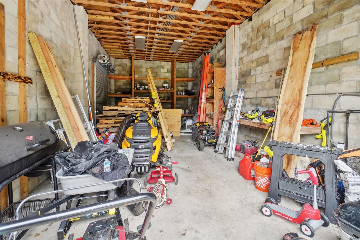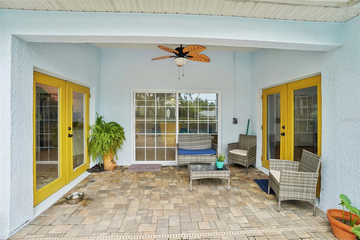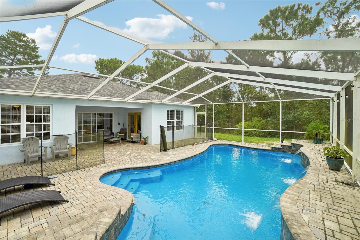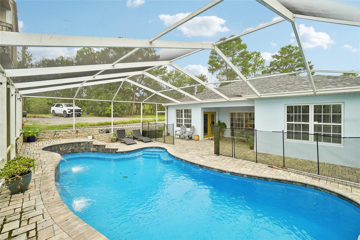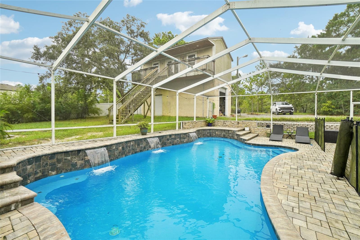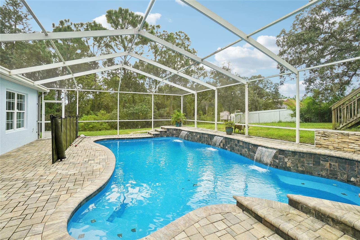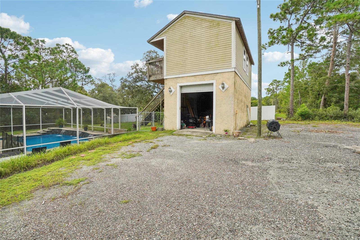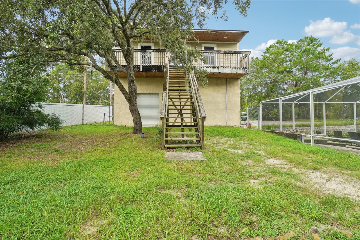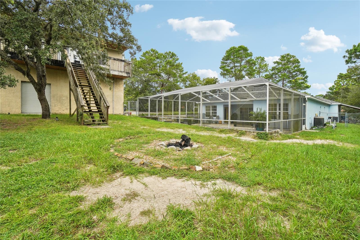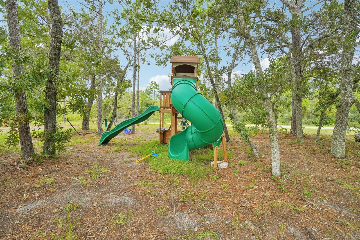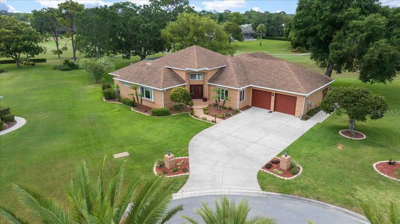11288 Flower Avenue, WEEKI WACHEE, FL 34613
Property Photos
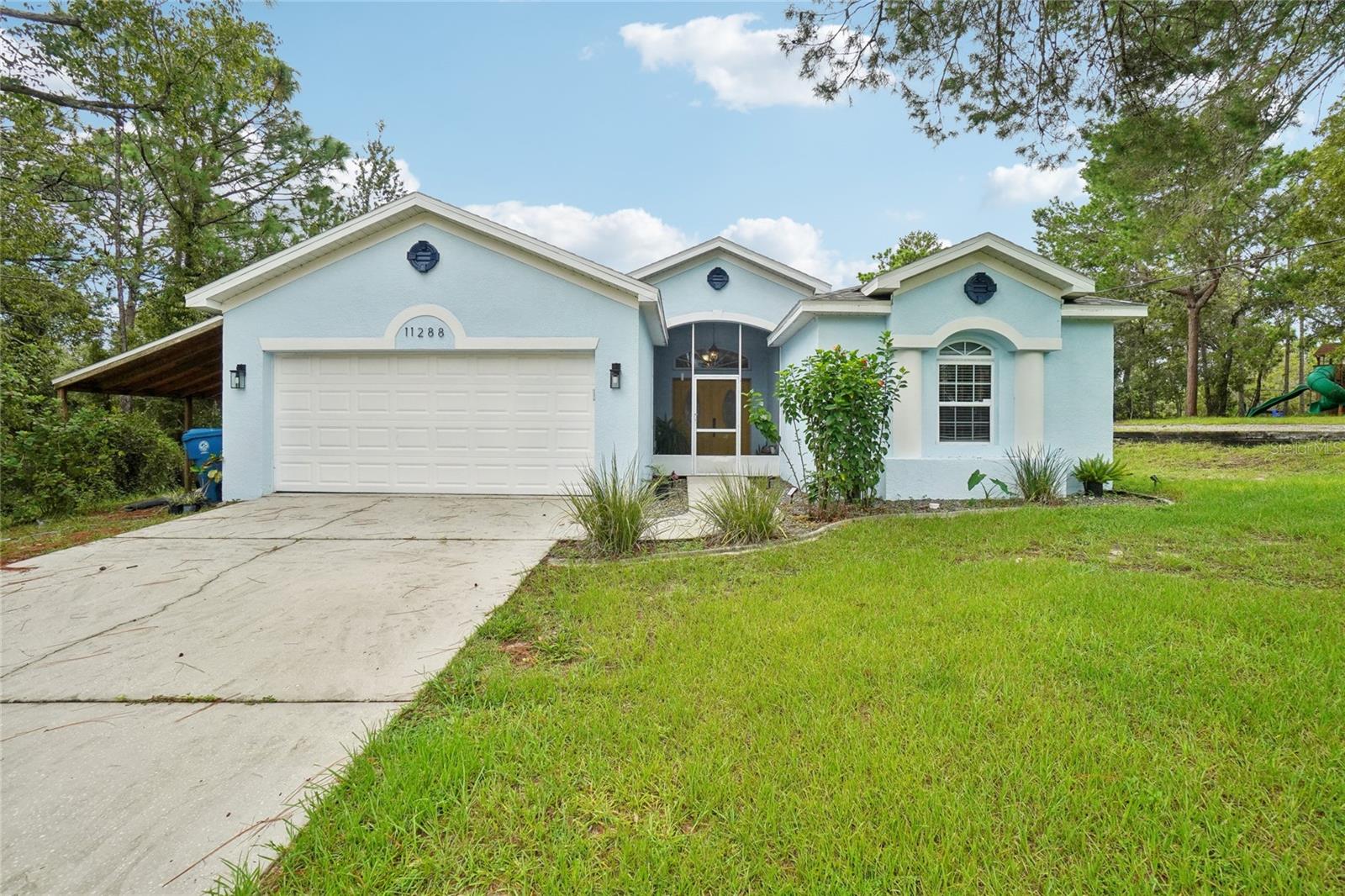
Would you like to sell your home before you purchase this one?
Priced at Only: $599,999
For more Information Call:
Address: 11288 Flower Avenue, WEEKI WACHEE, FL 34613
Property Location and Similar Properties
- MLS#: TB8414699 ( Residential )
- Street Address: 11288 Flower Avenue
- Viewed: 74
- Price: $599,999
- Price sqft: $142
- Waterfront: No
- Year Built: 2006
- Bldg sqft: 4227
- Bedrooms: 4
- Total Baths: 2
- Full Baths: 2
- Garage / Parking Spaces: 5
- Days On Market: 58
- Additional Information
- Geolocation: 28.5496 / -82.5361
- County: HERNANDO
- City: WEEKI WACHEE
- Zipcode: 34613
- Subdivision: Royal Highlands
- Elementary School: Spring Hill Elementary
- Middle School: Fox Chapel Middle School
- High School: Weeki Wachee High School
- Provided by: REDOX REALTY LLC
- Contact: Imer Anaya-Gonzalez
- 786-237-7929

- DMCA Notice
-
DescriptionNEW Roof (2023) NEW A/C (2023) NO HOA NO CDD NO Flood Zone Custom Waterfall Pool RV Garage with Loft Office This home checks every box on your wish listprivacy, upgrades, storage, and luxury livingall on .9 acres of paved road property in a sought after location. Enjoy 4 bedrooms, 2 full baths, 2,278 sq ft living (4,227 sq ft under roof), and a bright, open floor plan with soaring ceilings. The kitchen and baths feature granite countertops, shaker style cabinetry, and quality finishes throughout. Your owners suite is a true retreat with private pool access, dual walk in closets, a soaking tub, and a separate walk in shower. Step outside to your resort style backyard with a custom waterfall pool, paver decking, and a full screen enclosureperfect for entertaining or relaxing year round. Car and hobby enthusiasts will love the attached 2 car garage plus the detached block built RV garage with front & rear overhead doors, high trusses, and a loft office/flex space above (with electric and A/C). Located just minutes to US 19, SR 50, Weeki Wachee Springs, Hernando Beach, boating, fishing, and waterfront dining. Loaded with upgrades, unmatched freedom, and room for everythingschedule your private tour today!
Payment Calculator
- Principal & Interest -
- Property Tax $
- Home Insurance $
- HOA Fees $
- Monthly -
For a Fast & FREE Mortgage Pre-Approval Apply Now
Apply Now
 Apply Now
Apply NowFeatures
Building and Construction
- Covered Spaces: 0.00
- Exterior Features: French Doors
- Fencing: Chain Link
- Flooring: Tile
- Living Area: 2278.00
- Other Structures: Workshop
- Roof: Shingle
Land Information
- Lot Features: Corner Lot, Paved
School Information
- High School: Weeki Wachee High School
- Middle School: Fox Chapel Middle School
- School Elementary: Spring Hill Elementary
Garage and Parking
- Garage Spaces: 4.00
- Open Parking Spaces: 0.00
- Parking Features: Driveway, Garage Door Opener, Off Street, RV Garage, Workshop in Garage
Eco-Communities
- Pool Features: Gunite, Screen Enclosure
- Water Source: Well
Utilities
- Carport Spaces: 1.00
- Cooling: Central Air
- Heating: Central, Electric
- Sewer: Septic Tank
- Utilities: Cable Connected, Electricity Connected
Finance and Tax Information
- Home Owners Association Fee: 0.00
- Insurance Expense: 0.00
- Net Operating Income: 0.00
- Other Expense: 0.00
- Tax Year: 2023
Other Features
- Appliances: Dishwasher, Dryer, Freezer, Microwave, Range, Refrigerator
- Country: US
- Interior Features: Ceiling Fans(s), Eat-in Kitchen, High Ceilings, Open Floorplan, Stone Counters, Vaulted Ceiling(s), Walk-In Closet(s)
- Legal Description: ROYAL HIGHLANDS UNIT 2 BLK 58 LOTS 1 & 2
- Levels: One
- Area Major: 34613 - Brooksville/Spring Hill/Weeki Wachee
- Occupant Type: Owner
- Parcel Number: R01-221-17-3300-0058-0020
- View: Pool, Trees/Woods
- Views: 74
- Zoning Code: RESIDENTIA
Similar Properties
Nearby Subdivisions
1852 Glen Lakes Ph 1 Un 4b
Camp A Wyle Rv Resort
Enclave Of Woodland Waters The
Evans Lakeside Heights
Glen Hills Village
Glen Lakes
Glen Lakes Ph 1
Glen Lakes Ph 1 Un 1
Glen Lakes Ph 1 Un 1 Repl 1
Glen Lakes Ph 1 Un 2a
Glen Lakes Ph 1 Un 2b
Glen Lakes Ph 1 Un 3
Glen Lakes Ph 1 Un 4a
Glen Lakes Ph 1 Un 4b
Glen Lakes Ph 1 Un 4d
Glen Lakes Ph 1 Un 4e
Glen Lakes Ph 1 Un 5 Sec 1a
Glen Lakes Ph 1 Un 5b
Glen Lakes Ph 1 Un 6b
Glen Lakes Ph 1 Un 7b
Glen Lakes Ph 1 Unit 2-c1
Glen Lakes Ph 1 Unit 2-c2
Glen Lakes Ph 2 Unit U
Glen Lakes Phase 1 Unit 4f
Gulf Florida Highlands
Heather (the)
Heather Ph Vi
Heather Phase Vi
Heather Sound
Heather The
Heather Walk
Highland Lakes
Lakeside Village
N/a
Not On List
Royal Highlands
Royal Highlands Unit 2
Royal Highlands Unit 5
Royal Highlands Unit 6
Royal Highlands Unit 9
Sandal Key
Seasons At Glen Lakes
Voss Oak Lake Est Unit 4
Voss Oak Lake Estate
Waterford
Weeki Wachee Hills Unit 1
Weeki Wachee Hills Unit 2
Weeki Wachee Hills Unit 5
Woodland Waters
Woodland Waters Ph 1
Woodland Waters Ph 2
Woodland Waters Ph 4
Woodland Waters Ph 5
Woodland Waters Ph 6
Woodland Waters Phase 2
Woodland Waters Phase 4
Woodland Waters Phase 5

- Broker IDX Sites Inc.
- 750.420.3943
- Toll Free: 005578193
- support@brokeridxsites.com



