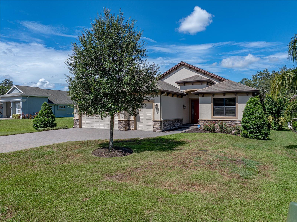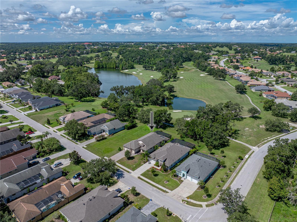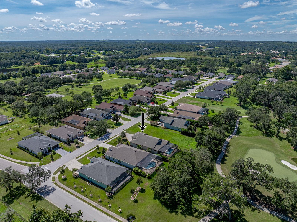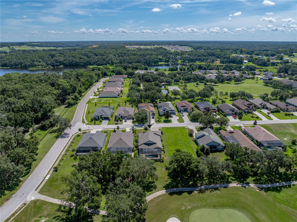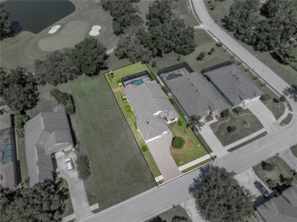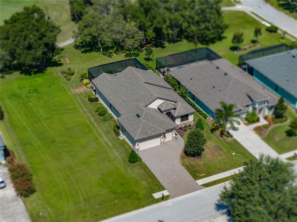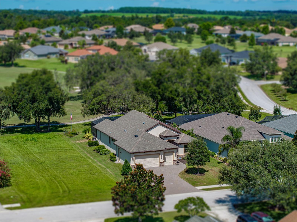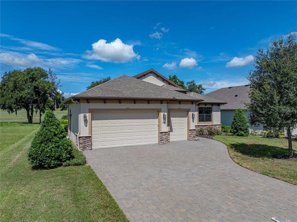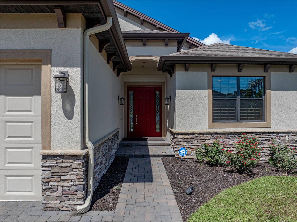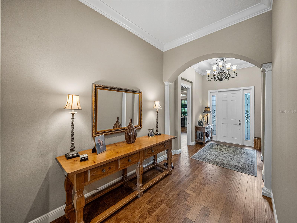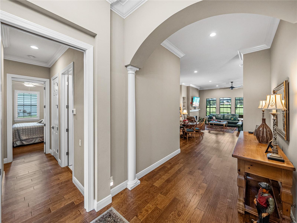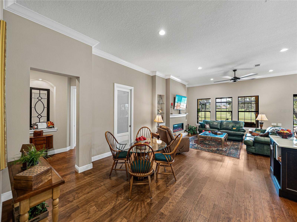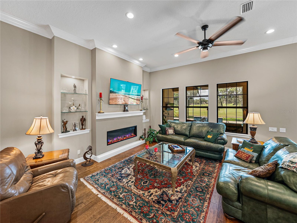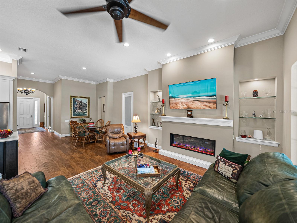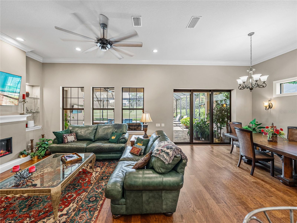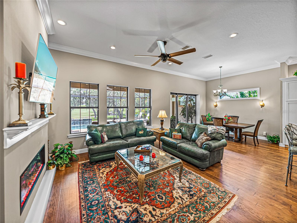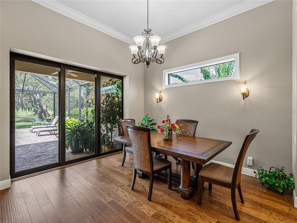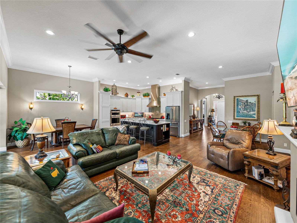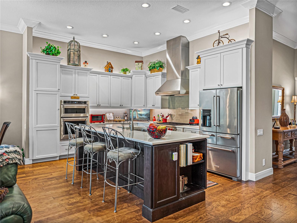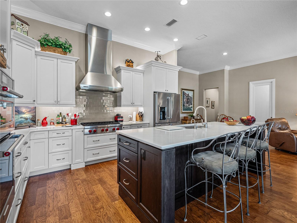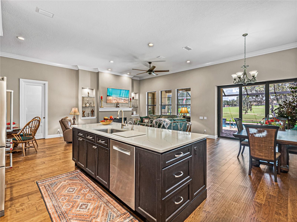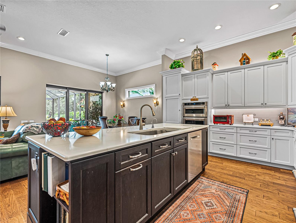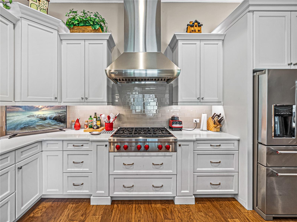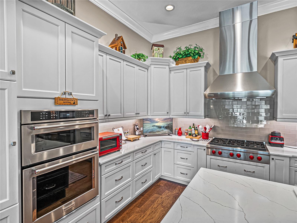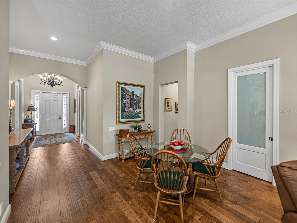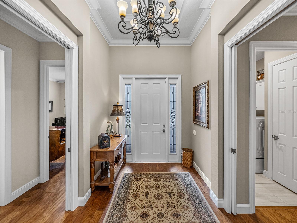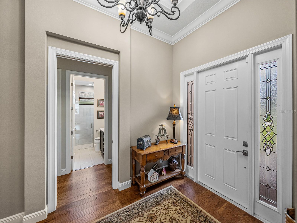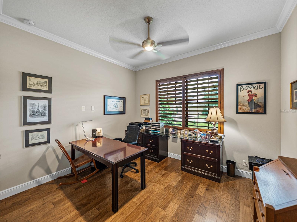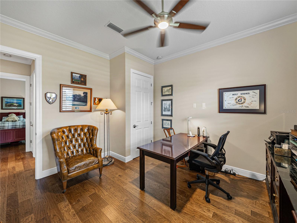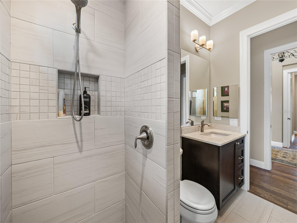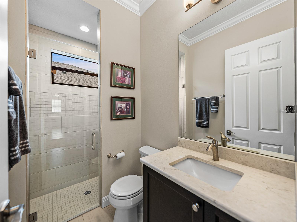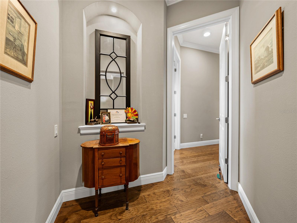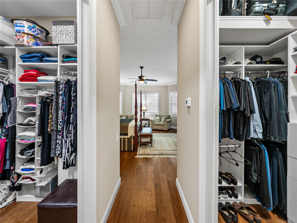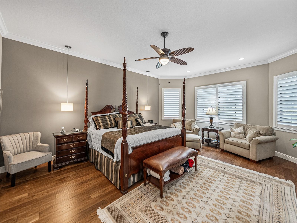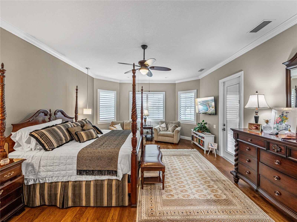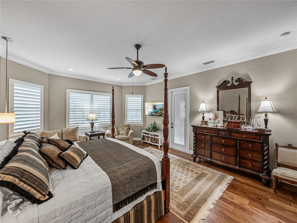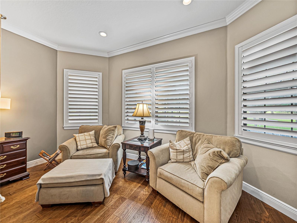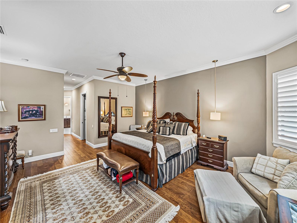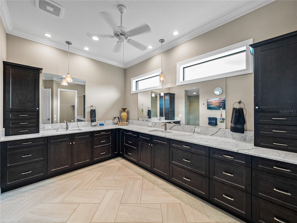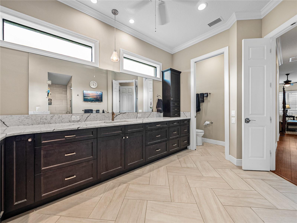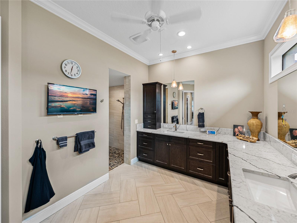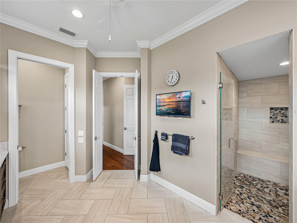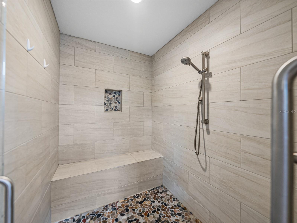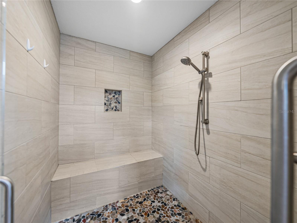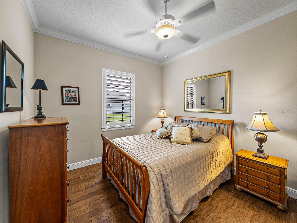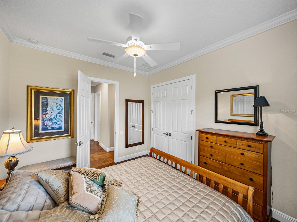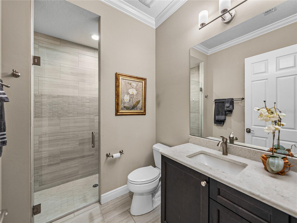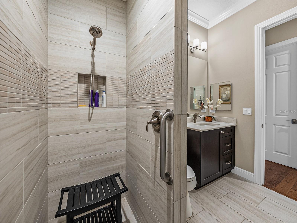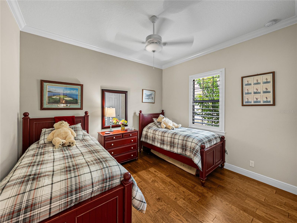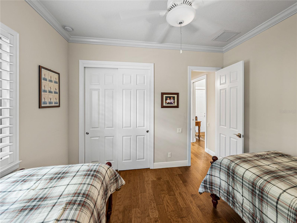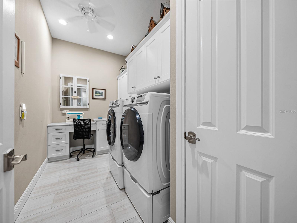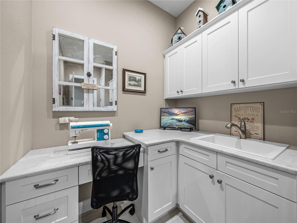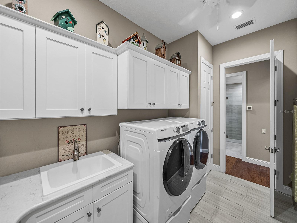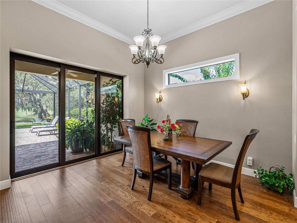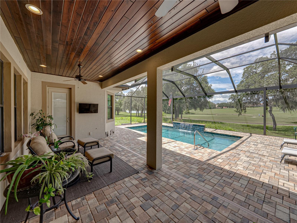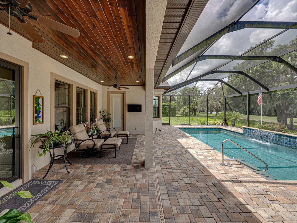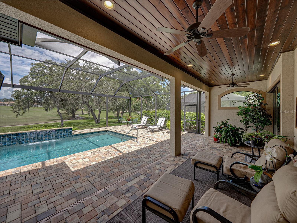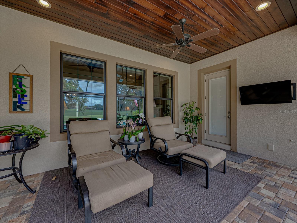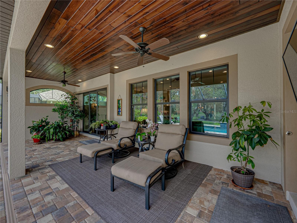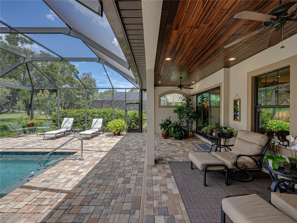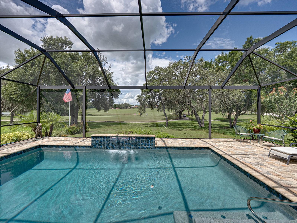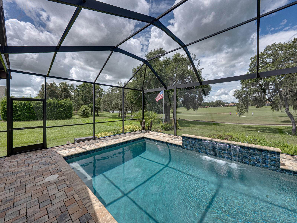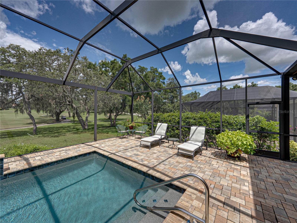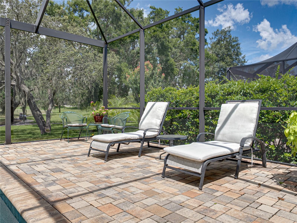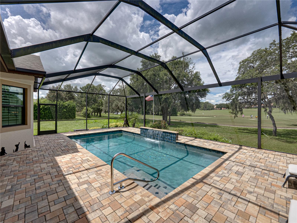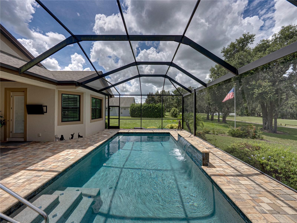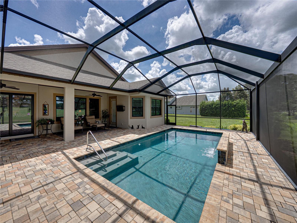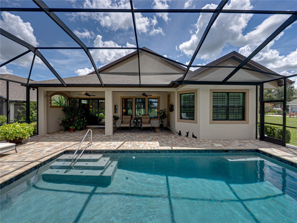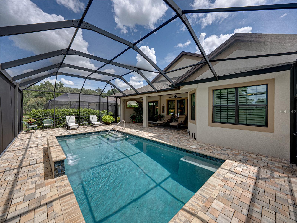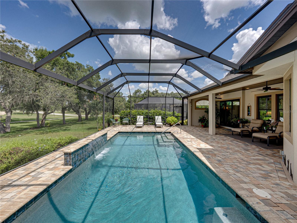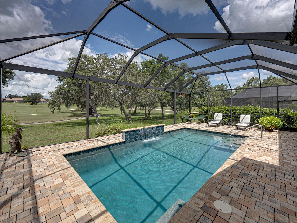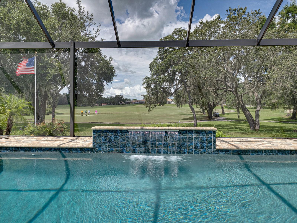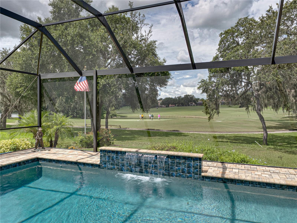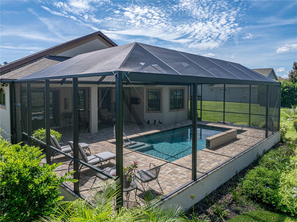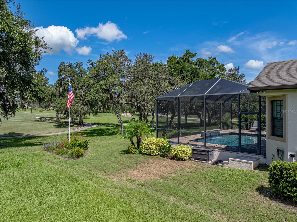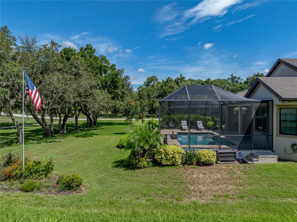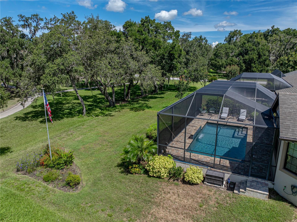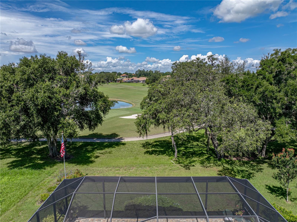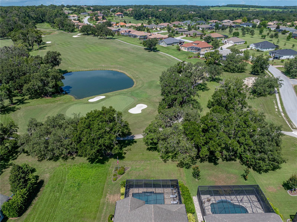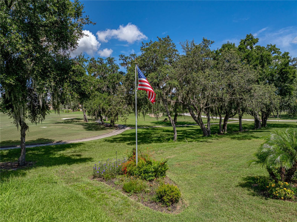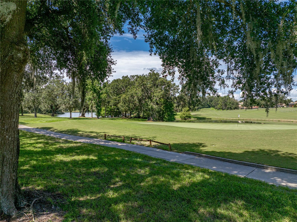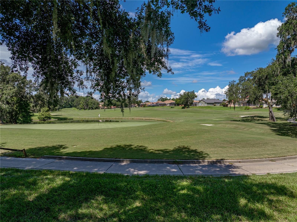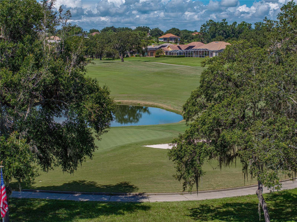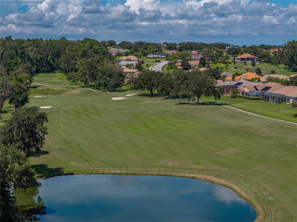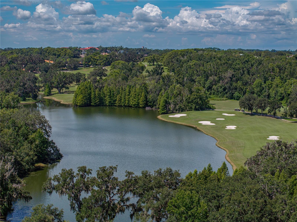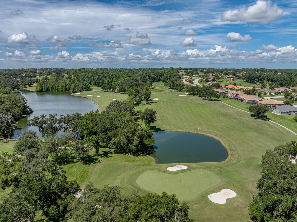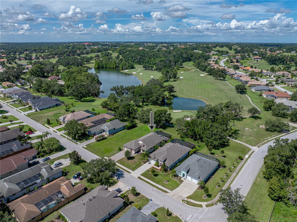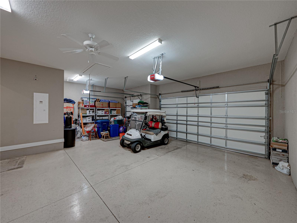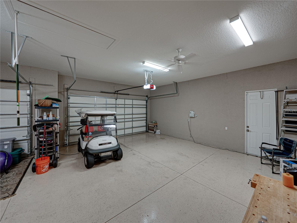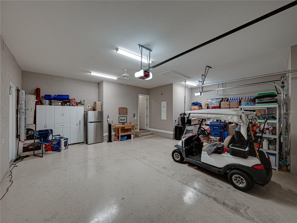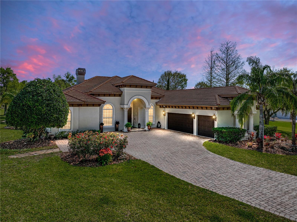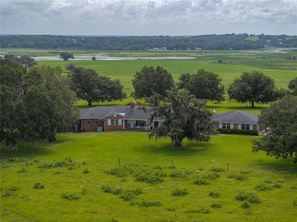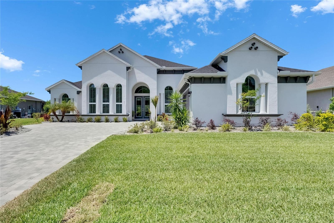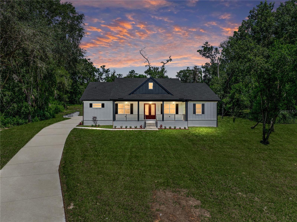13429 Trailing Moss Drive, DADE CITY, FL 33525
Property Photos
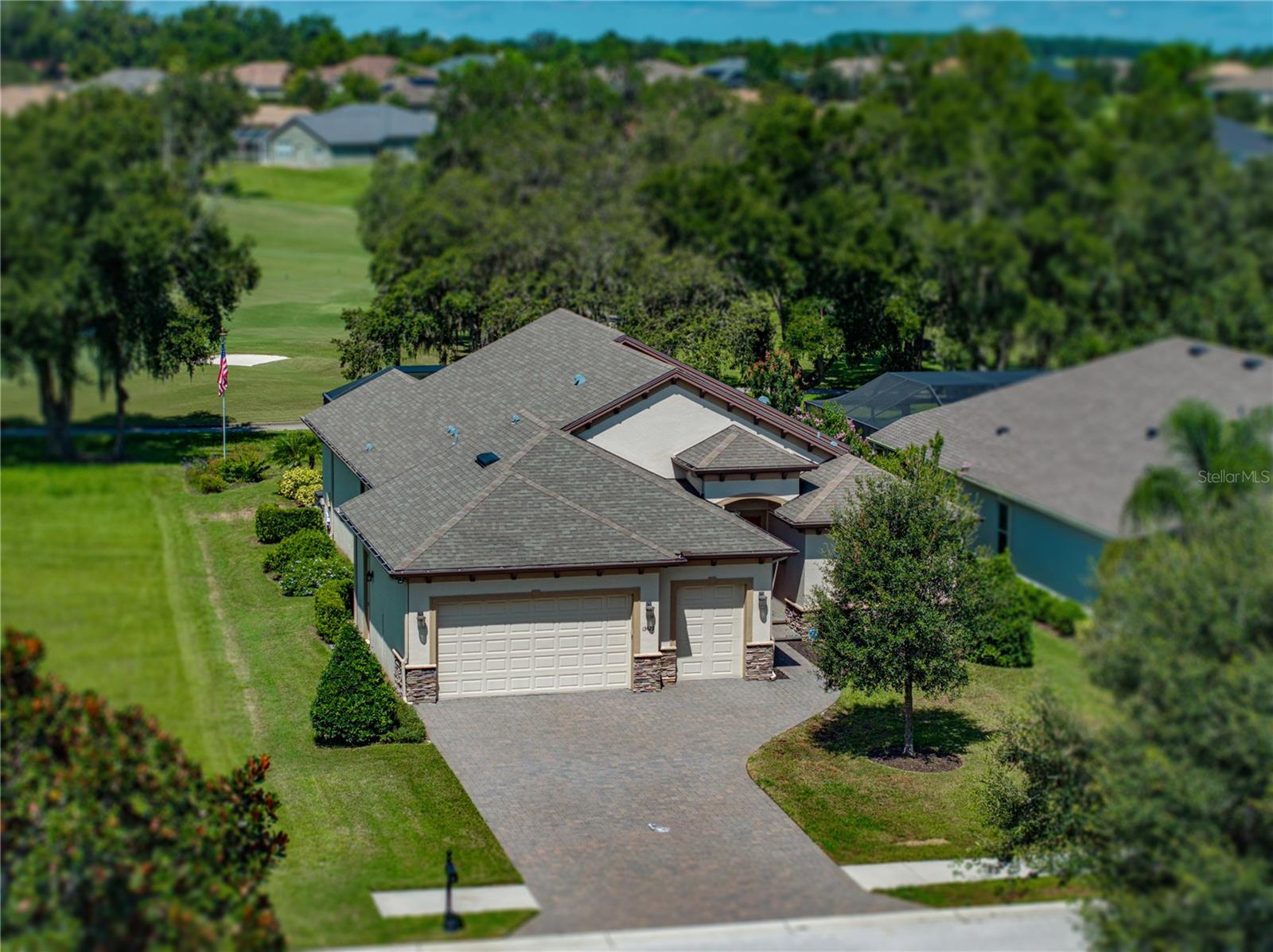
Would you like to sell your home before you purchase this one?
Priced at Only: $865,000
For more Information Call:
Address: 13429 Trailing Moss Drive, DADE CITY, FL 33525
Property Location and Similar Properties
- MLS#: TB8414591 ( Residential )
- Street Address: 13429 Trailing Moss Drive
- Viewed: 61
- Price: $865,000
- Price sqft: $230
- Waterfront: No
- Year Built: 2020
- Bldg sqft: 3763
- Bedrooms: 4
- Total Baths: 3
- Full Baths: 3
- Garage / Parking Spaces: 2
- Days On Market: 53
- Additional Information
- Geolocation: 28.3534 / -82.245
- County: PASCO
- City: DADE CITY
- Zipcode: 33525
- Subdivision: Lake Jovita Golf Country Club
- Elementary School: San Antonio
- Middle School: Pasco
- High School: Pasco
- Provided by: CHARLES RUTENBERG REALTY INC
- Contact: Karen Stridiron
- 727-538-9200

- DMCA Notice
-
DescriptionLuxury living at its best! Located amongst the tranquil rolling hills of renowned Lake Jovita Golf & Country Club, this custom built home sits on an absolutely gorgeous, premium golf front lot with expansive views of the groomed fairways, ponds and massive Grandfather Oaks on our South Course. The floorplan is well designed with an open great room that includes the kitchen, a dining nook, a large dining area with wall sconce lighting and a spacious family room with a decorative built in for the mounted television and electric fireplace. The home also features 4 bedrooms and 3 full luxury bathrooms, with ample private space for guests, a large laundry room, loaded with beautiful cabinets, a laundry sink and a hobby desk, plus an extended 2 car plus a golf cart garage. The dream kitchen features a large cooking island with bar seating for 4, high end KitchenAid appliances, a Wolf 6 burner gas cooktop and exhaust hood, beautiful 42 cabinets with crown molding, instant hot water faucet and a huge hidden pantry with custom wood shelving. The great room enjoys abundant natural light and wide open views, thanks to the wall of glass that leads to the lanai oasis, with its sparking pool and spill over fountain. This fabulous lanai is enclosed with a heavy duty, panoramic screen structure and has lots of room to take in the sun, plus a large, covered space, accented with a stunning, dark stained wood plank ceiling and 2 ceiling fans to relax in the shade. The roomy primary bedroom has a large sitting area, two spacious walk in closets with custom shelving and a gorgeous ensuite bathroom with a private water closet, dual sinks, a massive quartz countertop, complimented with wall to wall cabinetry and a huge walk in shower with floor to ceiling tile. The home is highly upgraded with beautiful hardwood plank flooring and many other tasteful accents, including crown molding, 5 inch baseboards, quartz countertops and tons of storage in the numerous closets throughout the home. These owners spared no expense when building the home and added many other special features and upgrades such as: 12 ceilings in the welcoming foyer and great room, a tankless gas water heater, energy efficient and fire retardant Icynene attic insulation, an attic storage area, a water softener, instant hot and filtered water at the kitchen sink, USB ports in the island, automatic on off switches in the pantry, primary bedroom closets and laundry room, and a dedicated circuit for golf cart charging. This is a must see home in a must see community!! LAKE JOVITA is the best kept secret in the Tampa area. Live the resort lifestyle in our uniquely beautiful, gated, resort community with super low HOA dues, two championship golf courses, tennis courts, fitness center, community pool, basketball and pickleball courts, a beautiful park with paved walking path, a playground and separate dog parks for small and larger dogs. We are conveniently located near excellent shopping, restaurants, medical & educational facilities, and unlimited entertainment options. Located only five miles from I 75, with easy access to other major highways and two international airports. Dont miss your opportunity to own this distinctive home and enjoy all that Lake Jovita and the Greater Tampa & Orlando Region have to offer.
Payment Calculator
- Principal & Interest -
- Property Tax $
- Home Insurance $
- HOA Fees $
- Monthly -
For a Fast & FREE Mortgage Pre-Approval Apply Now
Apply Now
 Apply Now
Apply NowFeatures
Building and Construction
- Covered Spaces: 0.00
- Exterior Features: Private Mailbox, Rain Gutters, Sliding Doors, Sprinkler Metered
- Flooring: Tile, Wood
- Living Area: 2665.00
- Roof: Shingle
Property Information
- Property Condition: Completed
Land Information
- Lot Features: Level, On Golf Course, Paved
School Information
- High School: Pasco High-PO
- Middle School: Pasco Middle-PO
- School Elementary: San Antonio-PO
Garage and Parking
- Garage Spaces: 2.00
- Open Parking Spaces: 0.00
- Parking Features: Driveway, Garage Door Opener, Golf Cart Parking
Eco-Communities
- Pool Features: Chlorine Free, In Ground, Salt Water, Screen Enclosure
- Water Source: Public
Utilities
- Carport Spaces: 0.00
- Cooling: Central Air
- Heating: Central, Electric
- Pets Allowed: Cats OK, Dogs OK
- Sewer: Public Sewer
- Utilities: Cable Connected, Electricity Connected, Fiber Optics, Phone Available, Propane, Sewer Connected, Sprinkler Meter, Water Connected
Amenities
- Association Amenities: Basketball Court, Cable TV, Fence Restrictions, Gated, Park, Pickleball Court(s), Playground, Security
Finance and Tax Information
- Home Owners Association Fee Includes: Guard - 24 Hour, Common Area Taxes, Internet, Management, Private Road, Security
- Home Owners Association Fee: 297.50
- Insurance Expense: 0.00
- Net Operating Income: 0.00
- Other Expense: 0.00
- Tax Year: 2024
Other Features
- Appliances: Built-In Oven, Cooktop, Dishwasher, Disposal, Dryer, Gas Water Heater, Kitchen Reverse Osmosis System, Microwave, Refrigerator, Tankless Water Heater, Washer, Water Softener
- Association Name: Skeri Kleberg
- Association Phone: 352 567 7000
- Country: US
- Interior Features: Built-in Features, Ceiling Fans(s), Crown Molding, Eat-in Kitchen, High Ceilings, Kitchen/Family Room Combo, Open Floorplan, Primary Bedroom Main Floor, Split Bedroom, Stone Counters, Walk-In Closet(s), Window Treatments
- Legal Description: LAKE JOVITA GOLF AND COUNTRY CLUB PHASE FOUR - C PB 53 PG 060 LOT 622
- Levels: One
- Area Major: 33525 - Dade City/Richland
- Occupant Type: Owner
- Parcel Number: 21-24-31-0060-00000-6220
- Possession: Close Of Escrow
- Style: Traditional
- View: Golf Course, Pool, Trees/Woods, Water
- Views: 61
- Zoning Code: MPUD
Similar Properties
Nearby Subdivisions
1stj1stj
Abbey Glen
Abbey Glen Ph 2
Abbey Glen Ph Two
Abbey Glen Phase Ii
Abbey Glen Phase Two
Acreage
Cane Mill 2 Sub
Clinton Corner
Congress Park
E B Larkin Add
East Lake Park
Farmington Hills Sub
Grandeur
Grandview Grove
Green Valley
Hallmans Sub
Heather Place
Heritage Hills
Hickory Hill Acres
Hilltop Point Rep
Lake Jovita Golf Country Clu
Lake Jovita Golf Country Club
Lake Jovita Golf & Country Clu
Lake Jovita Golf And Country C
Leahs Acres
Mc Minns Add
Mccomdco
Mclroy Sub
Metes And Bounds
Mickens Harper Sub
Mills Estates
None
Not Applicable
Not In Hernando
Not On List
Nw14 Ne14 28 24 20
Orangewood East
Rivers Add
Seaboard Coastline Railroad
Shadowlawn
Summerfield
Summit View
Summit View Ph 1a
Suwanne Park Sub
Suwannee Lakeside Heritage Hi
Suwannee Lakeside Ph 1
Suwannee Lakeside Ph 2 3
Suwannee Lakeside Ph 2 & 3
Teri Court Subdivision
Victory
Zephyrhills Colony Co

- Broker IDX Sites Inc.
- 750.420.3943
- Toll Free: 005578193
- support@brokeridxsites.com



