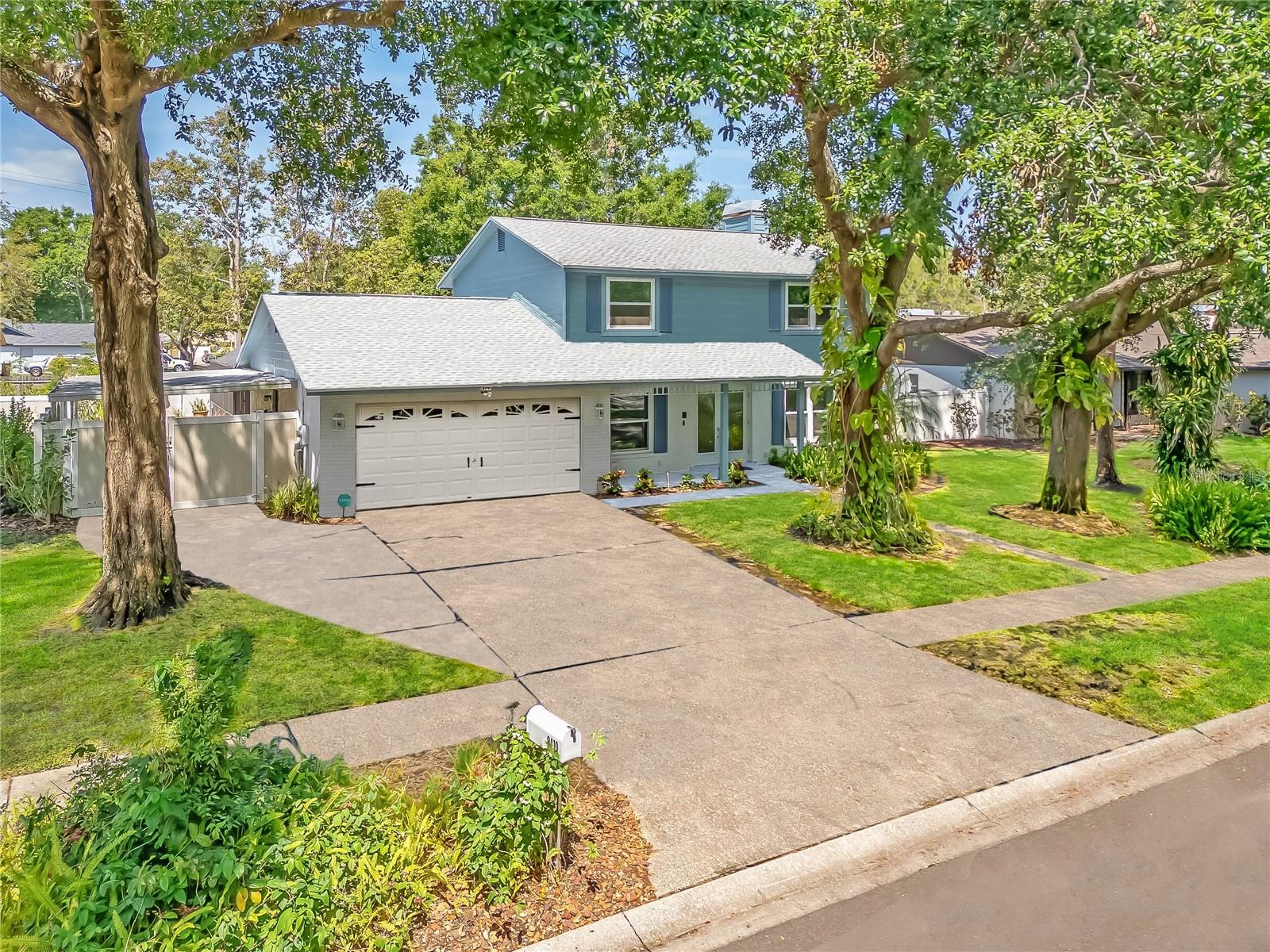7539 Terrace River Drive, TEMPLE TERRACE, FL 33637
Property Photos

Would you like to sell your home before you purchase this one?
Priced at Only: $449,950
For more Information Call:
Address: 7539 Terrace River Drive, TEMPLE TERRACE, FL 33637
Property Location and Similar Properties
- MLS#: TB8414004 ( Residential )
- Street Address: 7539 Terrace River Drive
- Viewed: 3
- Price: $449,950
- Price sqft: $139
- Waterfront: No
- Year Built: 2001
- Bldg sqft: 3228
- Bedrooms: 3
- Total Baths: 3
- Full Baths: 2
- 1/2 Baths: 1
- Garage / Parking Spaces: 2
- Days On Market: 7
- Additional Information
- Geolocation: 28.0216 / -82.3734
- County: HILLSBOROUGH
- City: TEMPLE TERRACE
- Zipcode: 33637
- Subdivision: Terrace River Ph 1
- Provided by: FUTURE HOME REALTY INC
- Contact: Nisreen Shalash
- 813-855-4982

- DMCA Notice
-
DescriptionOne or more photo(s) has been virtually staged. Stunning and beautifully UPDATED 3br/2.5ba two story single family home in the heart of Temple Terrace. Great Location home with 2 car garage Showcasing nearly 2600SF, Fresh interior paint through out the house, this home is perfect balance of elegance, charm. The GOURMET kitchen boasts New STAINLESS STEEL APPLIANCES, Granite counter tops, New Cabinets, and a breakfast nook. Custom Laminate floor and New carpet flooring throughout. Walking up the staircase leads you to the second floor where you will find a large loft, perfect for an office or additional bedroom. The stunning specious master Bedroom features VAULTED CEILINGS and suite master bathroom and Extra Large Walking Closet. The additional bedrooms are both bright and has ample space. The OPEN FLOOR PLAN lends itself perfectly to family gatherings and effortless entertaining. This home is A MUST see home. Located conveniently near all Tampa has to offer. Don't miss out on this amazing opportunity! School choices are River Hills elementary IB, TCMS charter school and King IB high school.
Payment Calculator
- Principal & Interest -
- Property Tax $
- Home Insurance $
- HOA Fees $
- Monthly -
For a Fast & FREE Mortgage Pre-Approval Apply Now
Apply Now
 Apply Now
Apply NowFeatures
Building and Construction
- Covered Spaces: 0.00
- Exterior Features: Sidewalk
- Flooring: Carpet, Ceramic Tile, Laminate
- Living Area: 2560.00
- Roof: Shingle
Garage and Parking
- Garage Spaces: 2.00
- Open Parking Spaces: 0.00
Eco-Communities
- Water Source: Public
Utilities
- Carport Spaces: 0.00
- Cooling: Central Air
- Heating: Electric, Wall Furnace
- Pets Allowed: Yes
- Sewer: Public Sewer
- Utilities: Cable Available, Electricity Connected
Finance and Tax Information
- Home Owners Association Fee: 385.00
- Insurance Expense: 0.00
- Net Operating Income: 0.00
- Other Expense: 0.00
- Tax Year: 2024
Other Features
- Appliances: Built-In Oven, Convection Oven, Cooktop, Disposal, Electric Water Heater, Microwave, Refrigerator
- Association Name: Waddah Saleh
- Country: US
- Interior Features: Ceiling Fans(s), High Ceilings, Kitchen/Family Room Combo, Living Room/Dining Room Combo, Open Floorplan, Window Treatments
- Legal Description: TERRACE RIVER PHASE 1 LOT 17 BLOCK 1
- Levels: Two
- Area Major: 33637 - Tampa / Temple Terrace
- Occupant Type: Vacant
- Parcel Number: T-26-28-19-5RT-000001-00017.0
- Zoning Code: PD
Similar Properties

- Broker IDX Sites Inc.
- 750.420.3943
- Toll Free: 005578193
- support@brokeridxsites.com


















