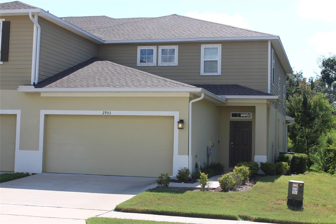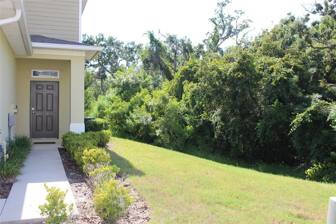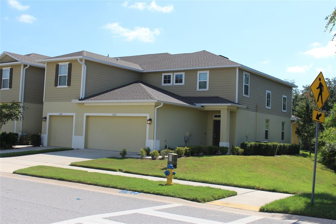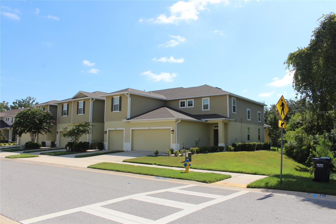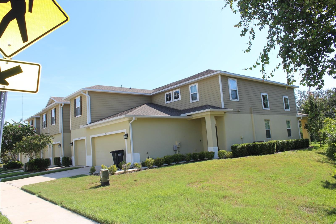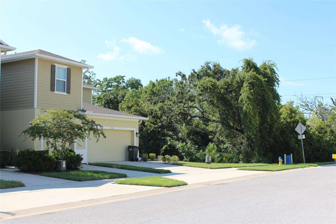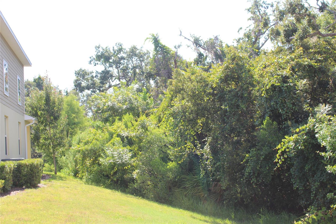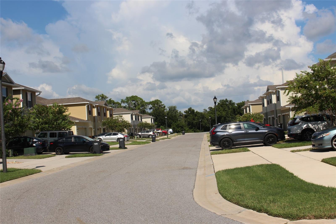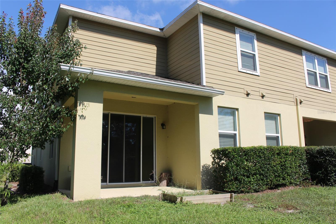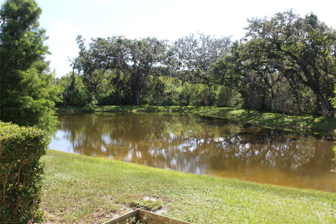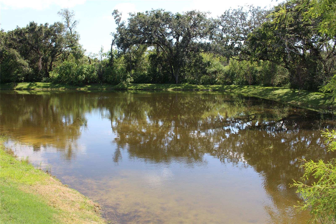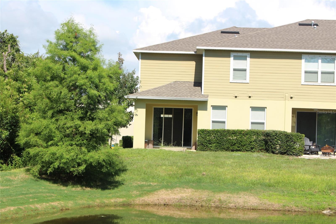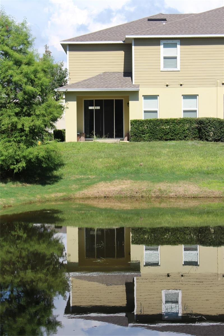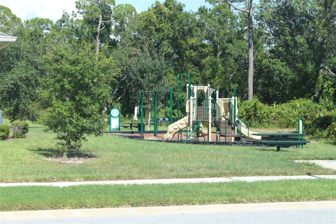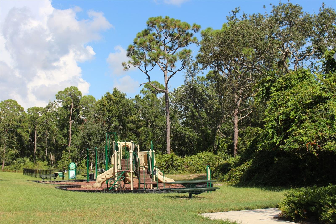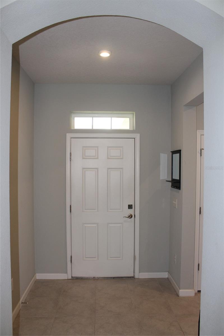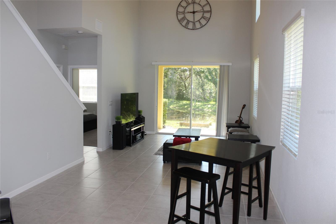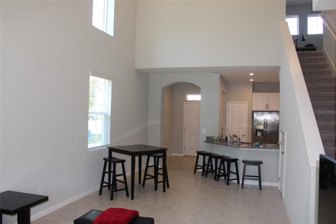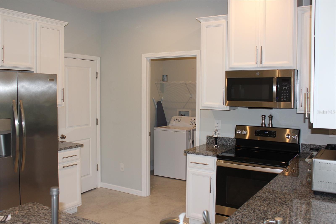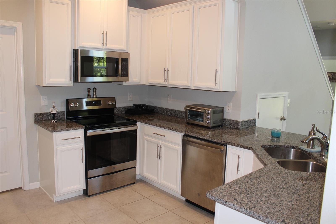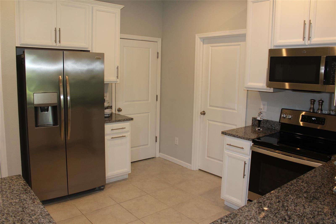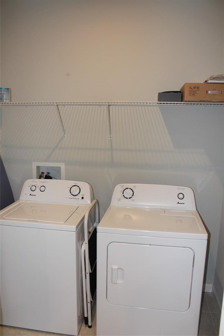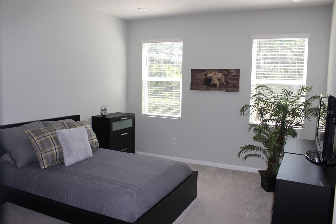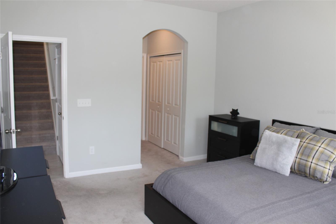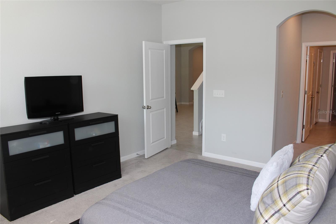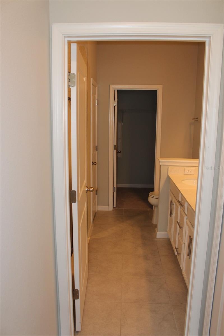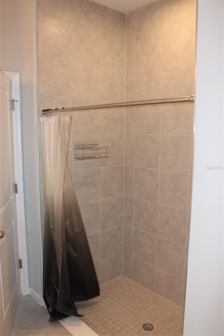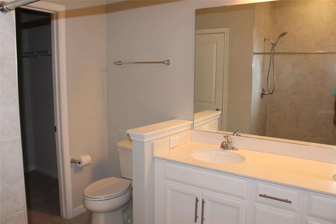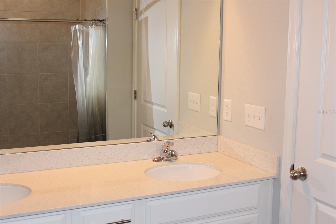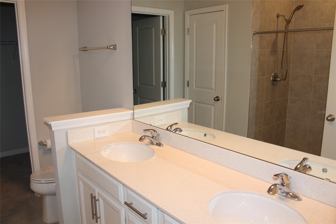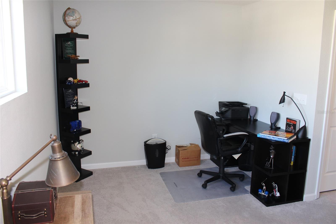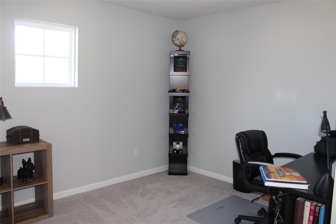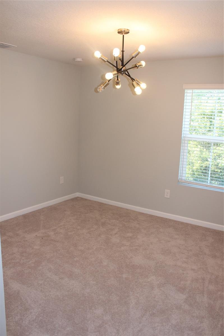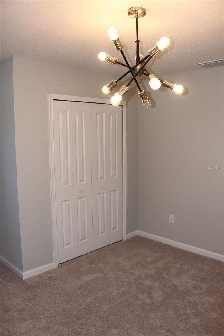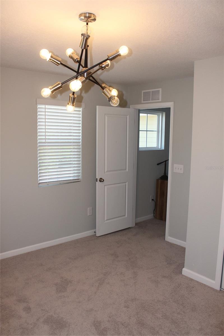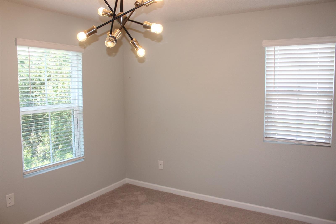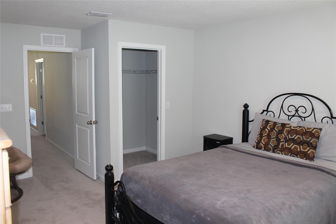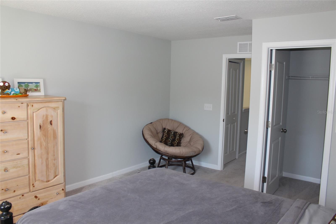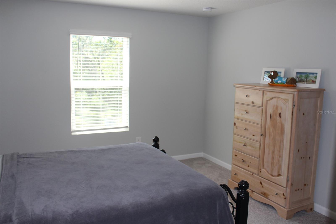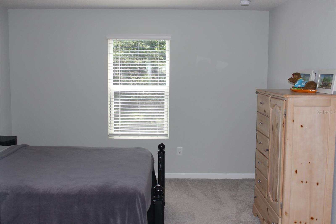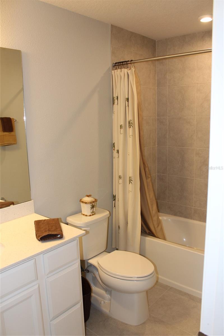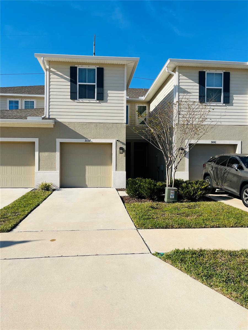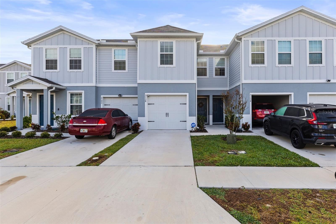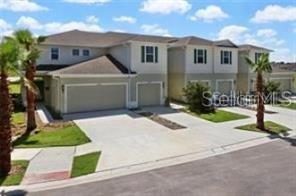2953 Jacob Crossing Lane, HOLIDAY, FL 34691
Property Photos
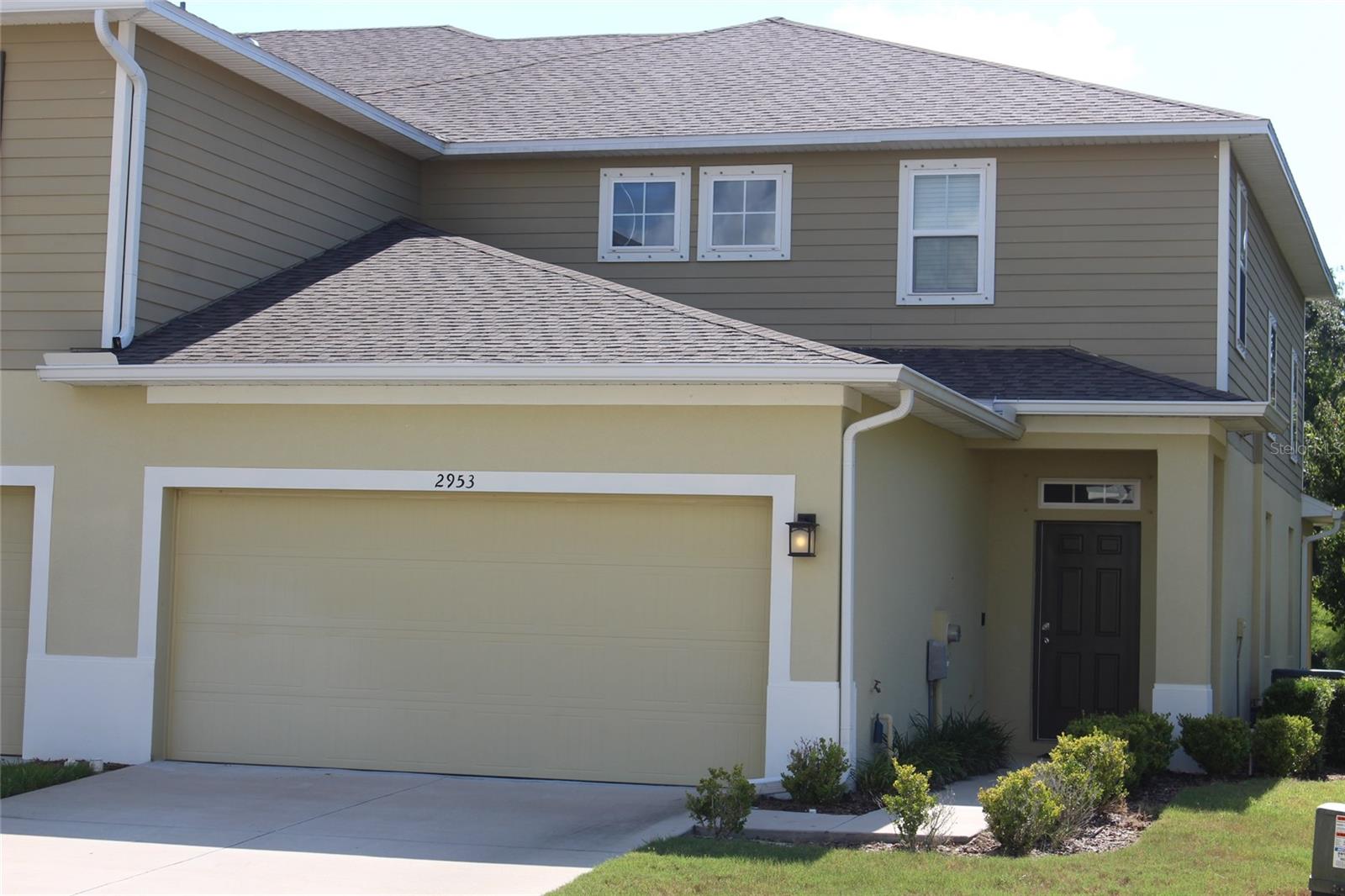
Would you like to sell your home before you purchase this one?
Priced at Only: $309,900
For more Information Call:
Address: 2953 Jacob Crossing Lane, HOLIDAY, FL 34691
Property Location and Similar Properties
- MLS#: TB8413014 ( Residential )
- Street Address: 2953 Jacob Crossing Lane
- Viewed: 2
- Price: $309,900
- Price sqft: $133
- Waterfront: Yes
- Wateraccess: Yes
- Waterfront Type: Pond
- Year Built: 2020
- Bldg sqft: 2338
- Bedrooms: 3
- Total Baths: 3
- Full Baths: 2
- 1/2 Baths: 1
- Garage / Parking Spaces: 2
- Days On Market: 7
- Additional Information
- Geolocation: 28.2012 / -82.7636
- County: PASCO
- City: HOLIDAY
- Zipcode: 34691
- Subdivision: Preservegulf Trace
- Elementary School: Gulf Trace Elementary
- Middle School: Paul R. Smith Middle PO
- High School: Anclote High PO
- Provided by: CHARLES RUTENBERG REALTY INC
- Contact: Richard Hannahs
- 727-538-9200

- DMCA Notice
-
DescriptionAfforable Living. 1813 Sq Ft. 3 bedroom, 2.5 bath, 2 car garage. Beautiful Townhome in move in condition. Premium oversized corner lot overlooking pond. Open floorplan with the master suite on the first floor. Double vanity, walk in closet. Beautiful white cabinets with quartz counters. Large living/dining room with 19' soaring ceiling and recessed lighting. The living room has sliding glass doors to the covered porch overlooking the peaceful pond. All views from the inside look out to water or the preserve. Open kitchen with stainless steel appliances, granite counter tops, breakfast bar and 9' ceilings. Inside laundry room with full size washer and dryer. On the 2nd floor you will find 2 additional bedrooms, a full bath, loft area and additional storage, Bedroom #2 is spacious and has a walk in closet. The interior is painted is a soft gray with white painted trim. Furnishings negotiable. There is a two car garage with cabinets for additional storage. A community for all ages and a low HOA fee of $245.00 per month that includes cable TV, Internet, Maintenance of the Grounds, Playground and Dog Park. Located close to shopping, the beaches, restaurants, Tarpon Springs Sponge Docks, Key Vista Nature Park. Short distance to FredHoward Parkand J. Ben Harril Sports Complex and Tampa International Airport. Call it home The Preserve at Gulf Trace". All dimentions are estimated. Buyer sould verify all measurements for exact sizes and all printed information,
Payment Calculator
- Principal & Interest -
- Property Tax $
- Home Insurance $
- HOA Fees $
- Monthly -
For a Fast & FREE Mortgage Pre-Approval Apply Now
Apply Now
 Apply Now
Apply NowFeatures
Building and Construction
- Covered Spaces: 0.00
- Exterior Features: Sliding Doors
- Flooring: Carpet, Ceramic Tile
- Living Area: 1813.00
- Roof: Shingle
School Information
- High School: Anclote High-PO
- Middle School: Paul R. Smith Middle-PO
- School Elementary: Gulf Trace Elementary
Garage and Parking
- Garage Spaces: 2.00
- Open Parking Spaces: 0.00
Eco-Communities
- Water Source: See Remarks
Utilities
- Carport Spaces: 0.00
- Cooling: Central Air
- Heating: Central
- Pets Allowed: Yes
- Sewer: Public Sewer
- Utilities: Cable Connected, Electricity Connected, Fire Hydrant, Sewer Connected, Underground Utilities, Water Connected
Finance and Tax Information
- Home Owners Association Fee Includes: Cable TV, Common Area Taxes, Internet, Maintenance Structure, Maintenance Grounds, Pest Control
- Home Owners Association Fee: 245.00
- Insurance Expense: 0.00
- Net Operating Income: 0.00
- Other Expense: 0.00
- Tax Year: 2024
Other Features
- Appliances: Dishwasher, Disposal, Dryer, Electric Water Heater, Microwave, Range, Refrigerator, Washer
- Association Name: Extreme Management team
- Association Phone: 352-366-0234
- Country: US
- Interior Features: Eat-in Kitchen, High Ceilings, Living Room/Dining Room Combo, Open Floorplan, Primary Bedroom Main Floor, Split Bedroom, Thermostat, Walk-In Closet(s)
- Legal Description: THE PRESERVE AT GULF TRACE PB 79 PG 11 LOT 60
- Levels: Two
- Area Major: 34691 - Holiday/Tarpon Springs
- Occupant Type: Vacant
- Parcel Number: 15-26-25-006.0-000.00-060.0
- Zoning Code: MF1
Similar Properties
Nearby Subdivisions

- Broker IDX Sites Inc.
- 750.420.3943
- Toll Free: 005578193
- support@brokeridxsites.com



