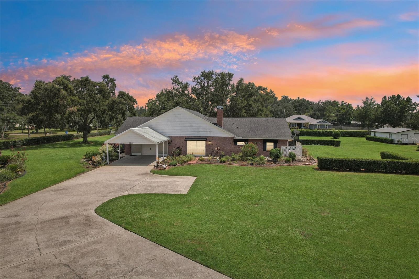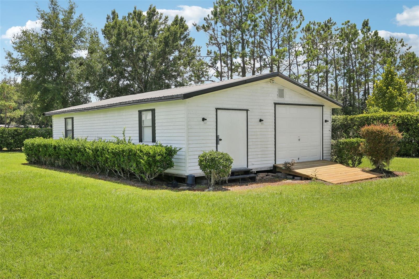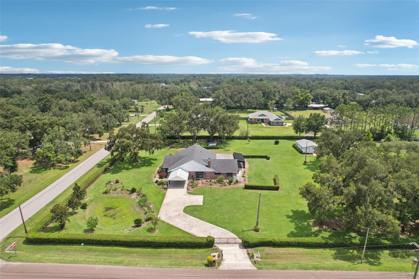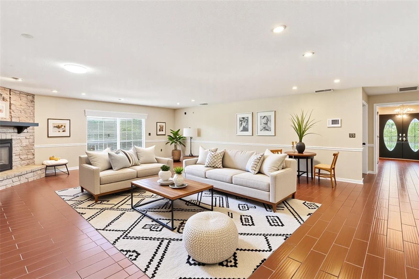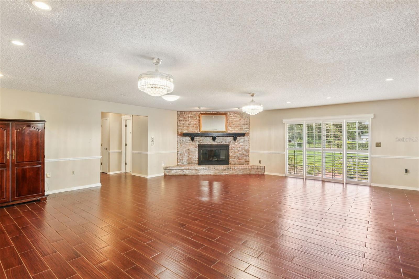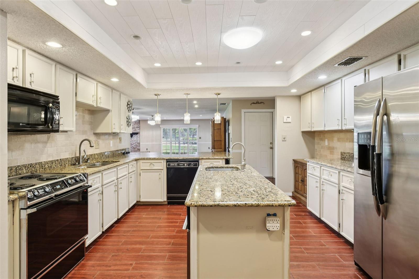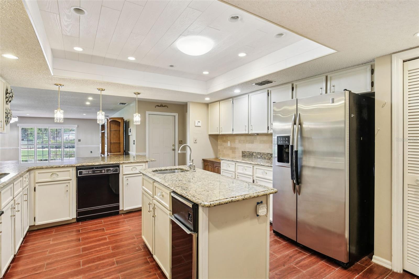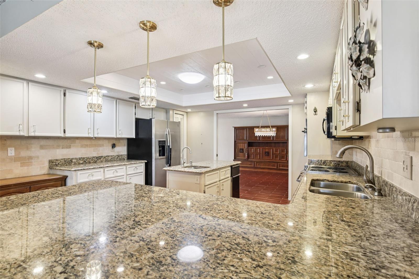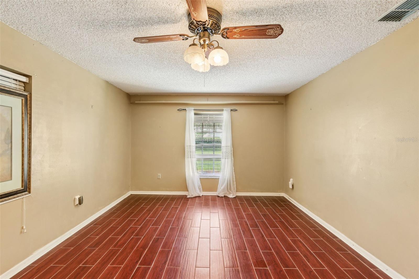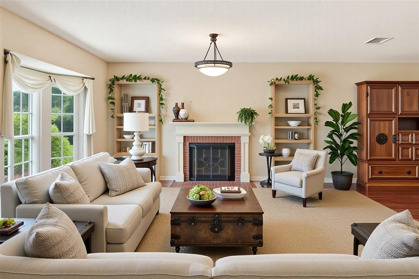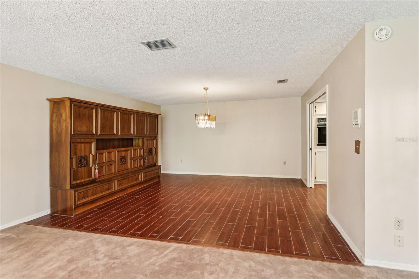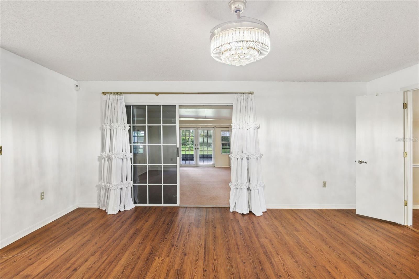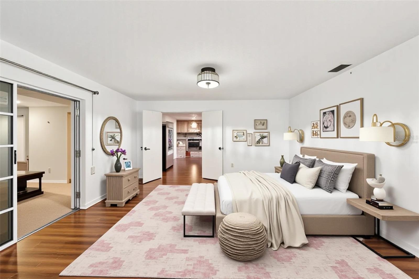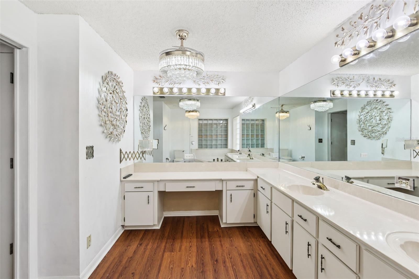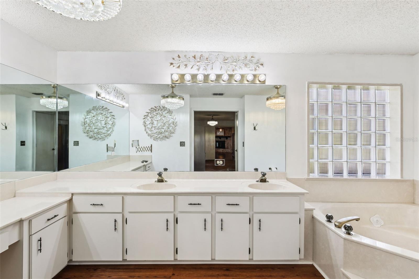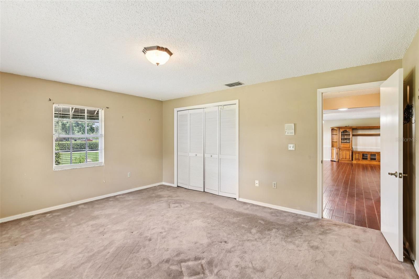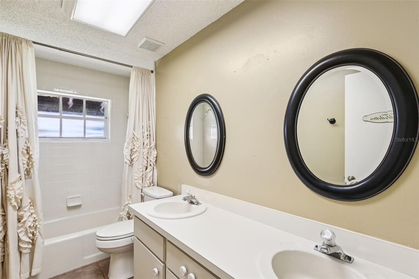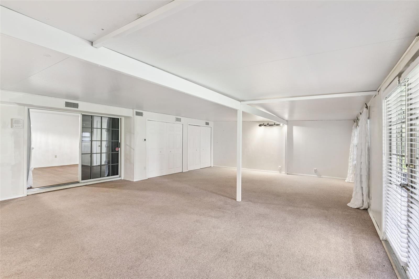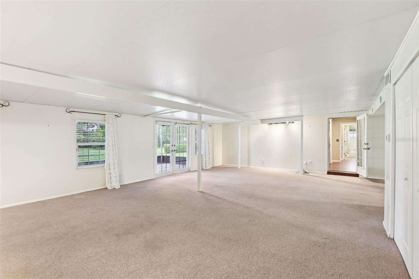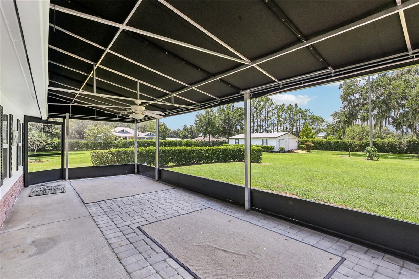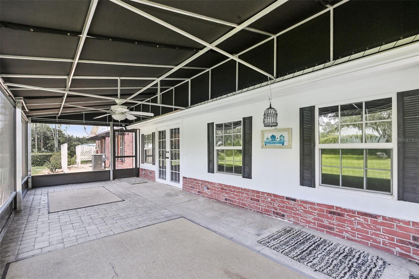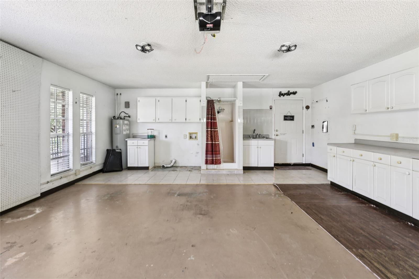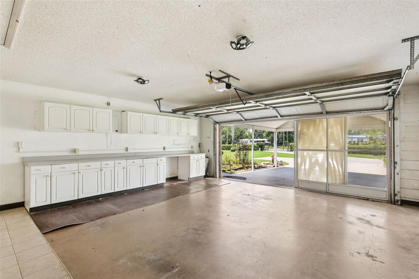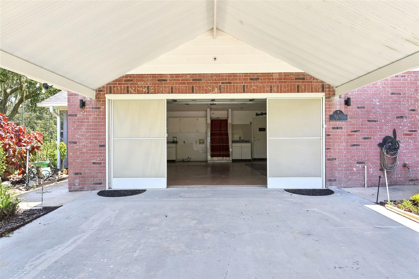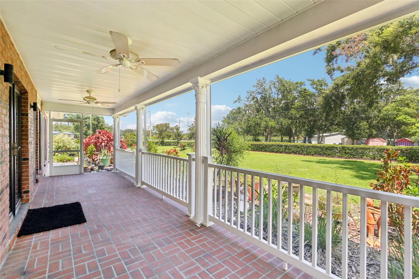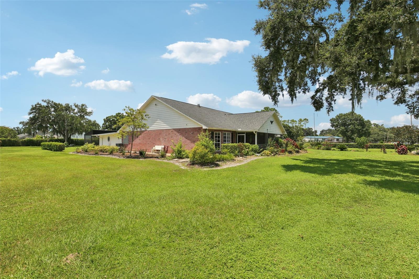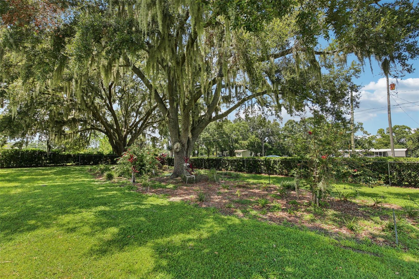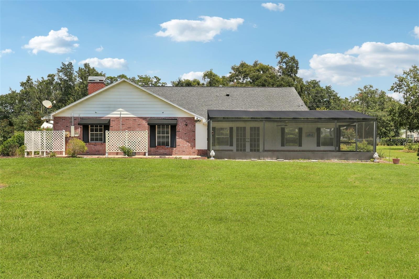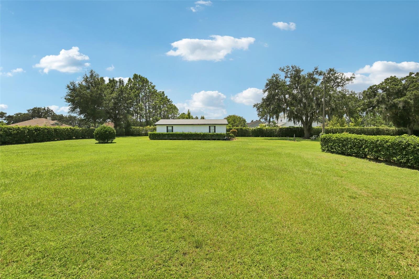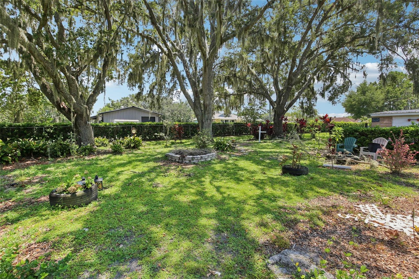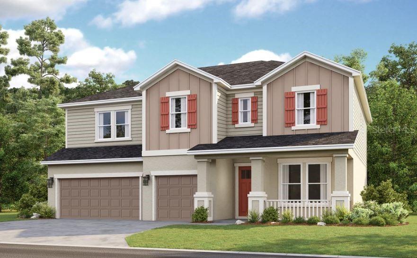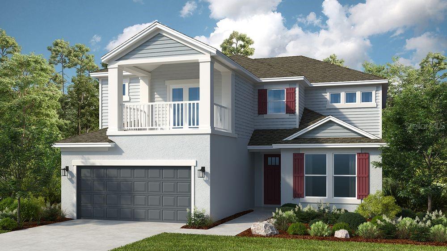6201 Bob Head Road, PLANT CITY, FL 33565
Property Photos
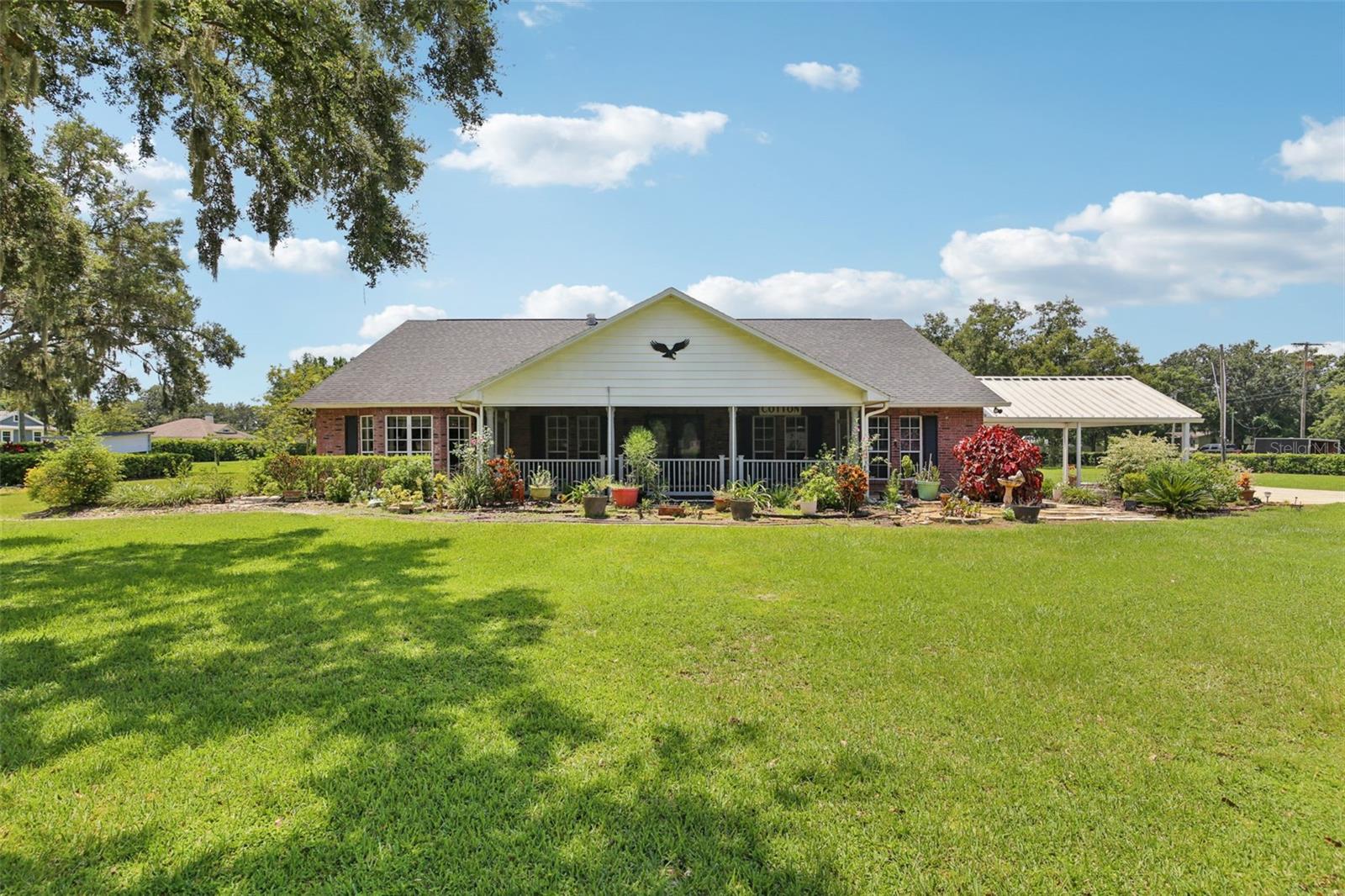
Would you like to sell your home before you purchase this one?
Priced at Only: $575,000
For more Information Call:
Address: 6201 Bob Head Road, PLANT CITY, FL 33565
Property Location and Similar Properties
- MLS#: TB8412447 ( Residential )
- Street Address: 6201 Bob Head Road
- Viewed: 35
- Price: $575,000
- Price sqft: $137
- Waterfront: No
- Year Built: 1989
- Bldg sqft: 4200
- Bedrooms: 4
- Total Baths: 3
- Full Baths: 2
- 1/2 Baths: 1
- Garage / Parking Spaces: 4
- Days On Market: 68
- Additional Information
- Geolocation: 28.0538 / -82.2045
- County: HILLSBOROUGH
- City: PLANT CITY
- Zipcode: 33565
- Subdivision: Unplatted
- Provided by: BLUE SUN REALTY LLC
- Contact: Angela Inzerillo
- 813-365-3370

- DMCA Notice
-
DescriptionOne or more photo(s) has been virtually staged. Welcome to your dream home in one of the most desirable locations! This spacious single level residence sits on 1 acre of beautifully landscaped, high and dry land, offering privacy, versatility, and room to grow. Zoned AS 1, no HOA, allows for additional in law homes on the property as well as agricultural animals, home based businesses, boat & RV parking. The entire property is fully fenced with an automatic gate, providing security and plenty of space for pets and children to play freely. Inside, you'll find a chefs kitchen featuring a center island, granite countertops, custom lighting, cooktop, wall oven, trash compactor, and a large stainless steel refrigerator. The home showcases oversized bedrooms and two spacious living rooms that can easily be transformed into offices, bonus rooms, or extra bedrooms to suit your needs. The master suite is a true retreat with two walk in closets, a built in floor safe, a luxurious garden tub & dual sinks. It also connects to an additional living space that was previously used as a private suiteideal for multi family living. Additional highlights include: Roof replaced 2017 * Two AC systems with humidity control * 5 "Fandaliers" * Plantation shutters * Security Cameras outside are included * gutters around the home * Oversized garage with outdoor shower, sink, and screen door * Attached 2 car carport and extra parking pad * Deep well with water softener/treatment system * Recently serviced septic system * Wood look tile flooring, wood burning fireplace, tubular skylights * Screened front and back porches * Fabric and aluminum awnings and window coverings * Located in the sought after 33565 zip code, this home offers top rated schools and quick access to I 4 for easy commuting to Tampa or Orlando. Plus, you're less than a mile from Keel Farms Winery! Farm animals are welcome, and the property is move in ready for its next family to enjoy. Homes like this dont last longschedule your private tour today!
Payment Calculator
- Principal & Interest -
- Property Tax $
- Home Insurance $
- HOA Fees $
- Monthly -
For a Fast & FREE Mortgage Pre-Approval Apply Now
Apply Now
 Apply Now
Apply NowFeatures
Building and Construction
- Covered Spaces: 0.00
- Exterior Features: Outdoor Shower, Storage
- Fencing: Chain Link
- Flooring: Carpet, Ceramic Tile
- Living Area: 3741.00
- Other Structures: Barn(s), Shed(s), Storage, Workshop
- Roof: Shingle
Garage and Parking
- Garage Spaces: 2.00
- Open Parking Spaces: 0.00
- Parking Features: Covered
Eco-Communities
- Water Source: Well
Utilities
- Carport Spaces: 2.00
- Cooling: Central Air
- Heating: Central
- Sewer: Septic Tank
- Utilities: Cable Available, Cable Connected
Finance and Tax Information
- Home Owners Association Fee: 0.00
- Insurance Expense: 0.00
- Net Operating Income: 0.00
- Other Expense: 0.00
- Tax Year: 2024
Other Features
- Appliances: Built-In Oven, Cooktop, Dishwasher, Microwave, Refrigerator, Trash Compactor
- Country: US
- Interior Features: Ceiling Fans(s), Coffered Ceiling(s), Open Floorplan
- Legal Description: N 316 FT OF N 1/2 OF NE 1/4 OF NE 1/4 LESS W 1120 FT THEREOF AND LESS RD R/W ... N 316 OF E 150 FT OF W 1120 FT OF N 1/2 OF NE 1/4 OF NE 1/4 LESS RD R/W ... E 121 FT OF W 1091 FT OF N 316 FT OF N 1/2 OF NE 1/4 OF NE 1/4 LESS N 25 FT THEREOF FOR RD R/ W AND S 45.05 FT OF N 316 FT OF N 1/2 OF NE 1/4 OF NE 1/4 LESS W 1091 FT THEREOF AND LESS E 25 FT FOR RD R/W
- Levels: One
- Area Major: 33565 - Plant City
- Occupant Type: Vacant
- Parcel Number: U-16-28-21-ZZZ-000003-58960.0
- Views: 35
- Zoning Code: AS-1
Similar Properties
Nearby Subdivisions
Cato Platted Sub
Country Trails
Cypress Reserve Ph 2
Farm At Varrea
Farm At Varrea Ph 1
Fieldstone
Gallagher Ranch
N. Park Isle
None
North Park Isle
North Park Isle Ph 1a
North Park Isle Ph 1b 1c 1d
North Park Isle Ph 2a
Not Applicable
Oakrest
Park East
Park East Ph 1a
Park East Phase 1a
Rock Hammock
Stafford Oaks
Syrup Kettle
Timber Ridge
Tims Way
Tomlinsons Acres Platted
Unplatted
Varrea
Varrea Ph 1
Zzz Unplatted
Zzz Unplatted

- Broker IDX Sites Inc.
- 750.420.3943
- Toll Free: 005578193
- support@brokeridxsites.com



