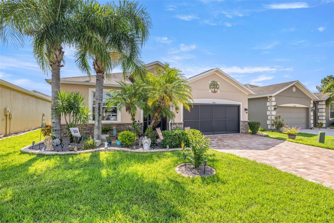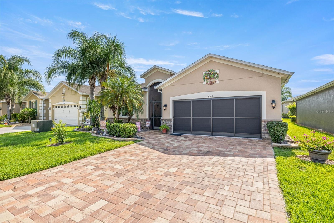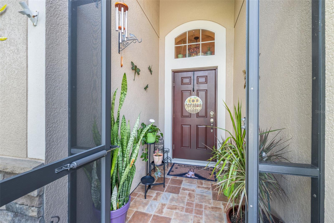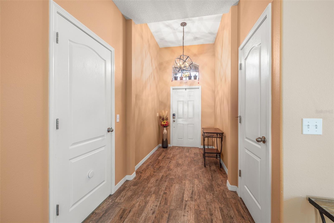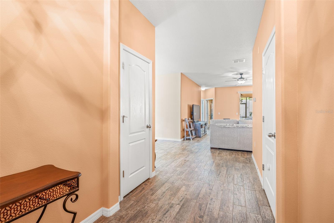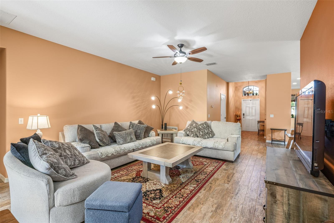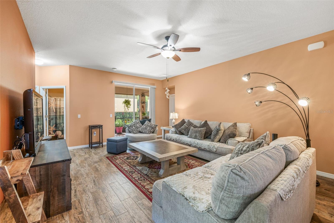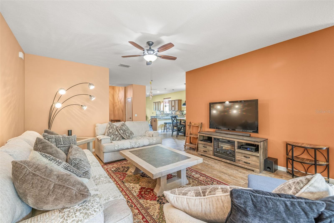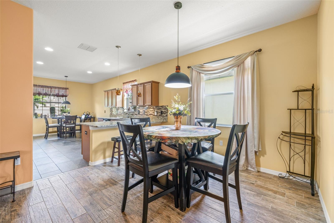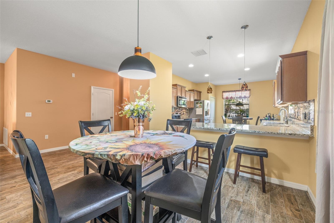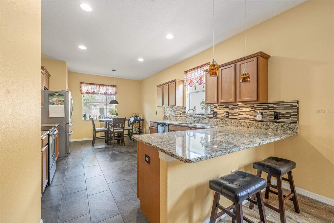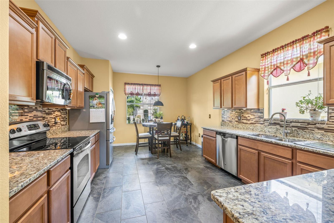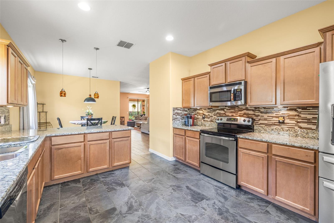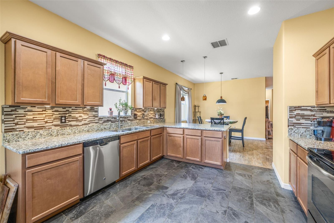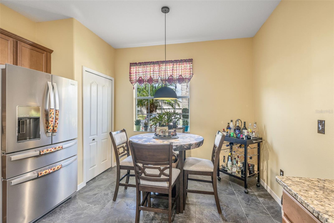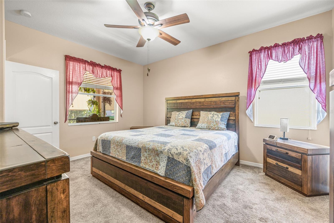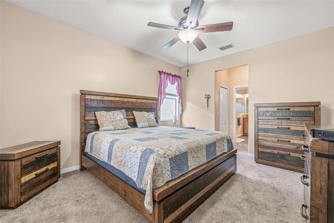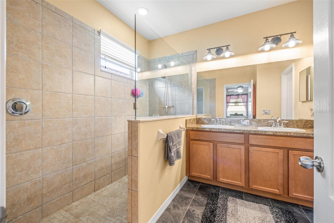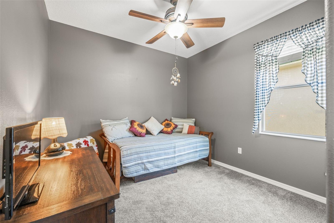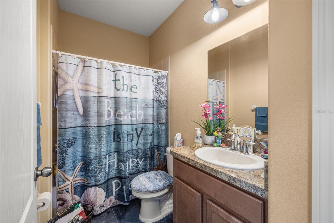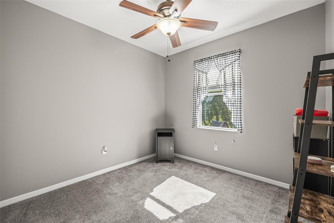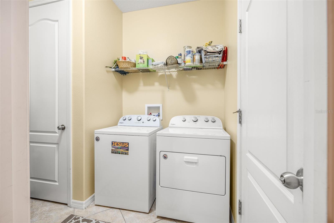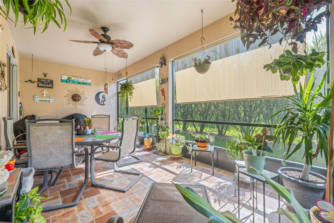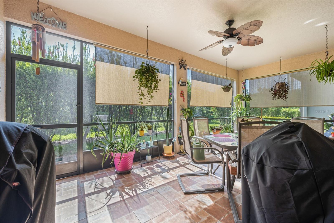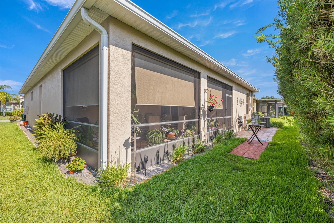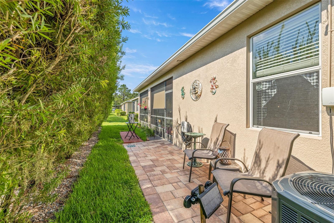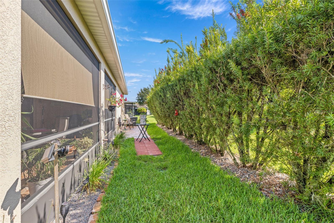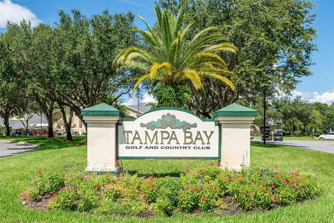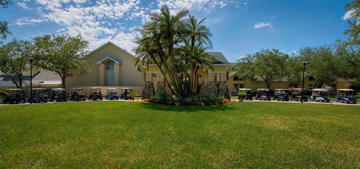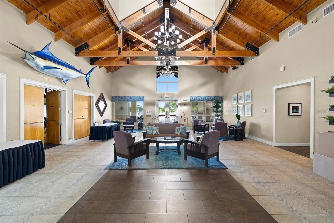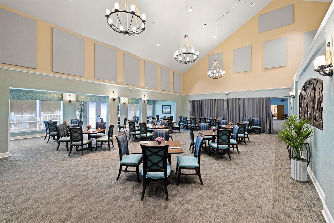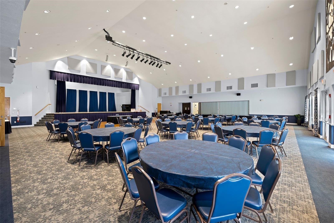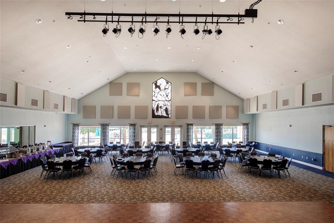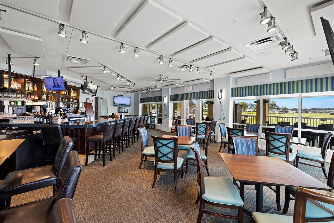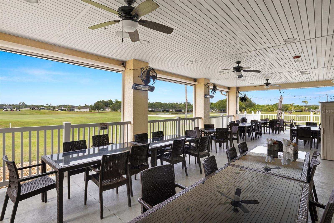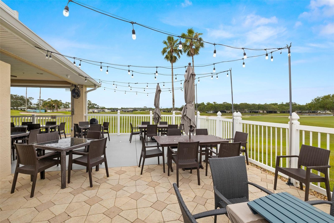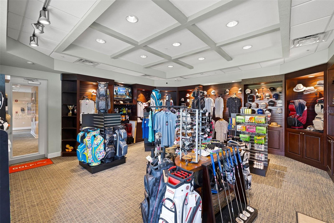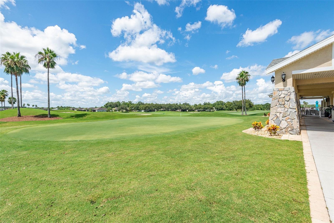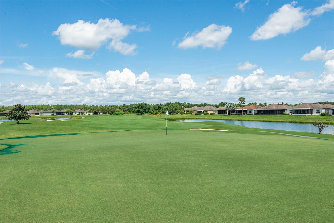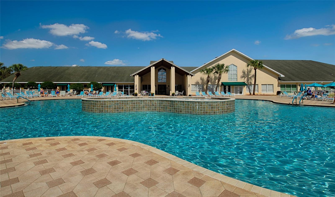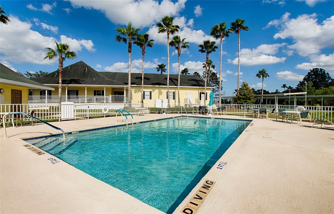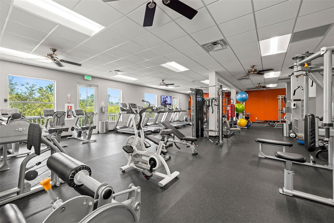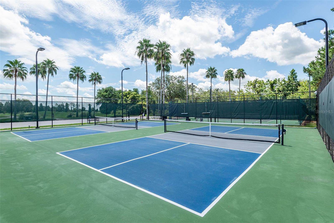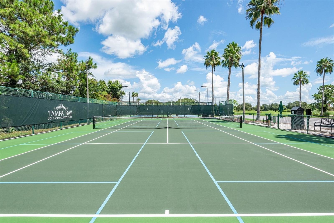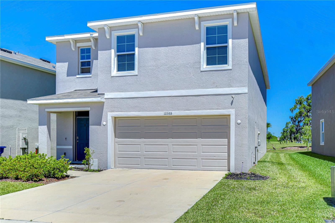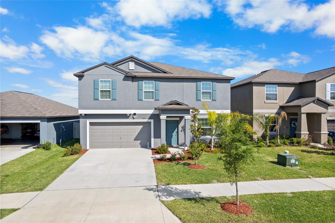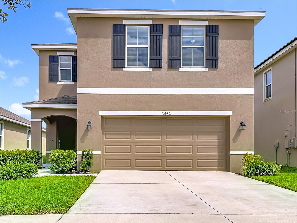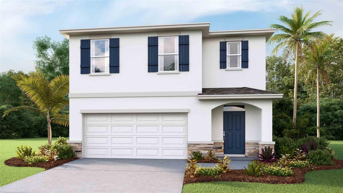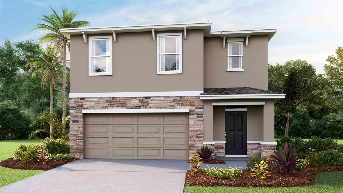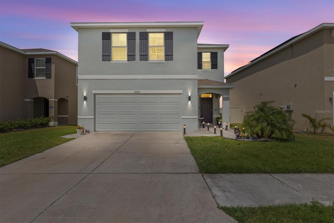9916 Semiahmoo Loop, SAN ANTONIO, FL 33576
Property Photos
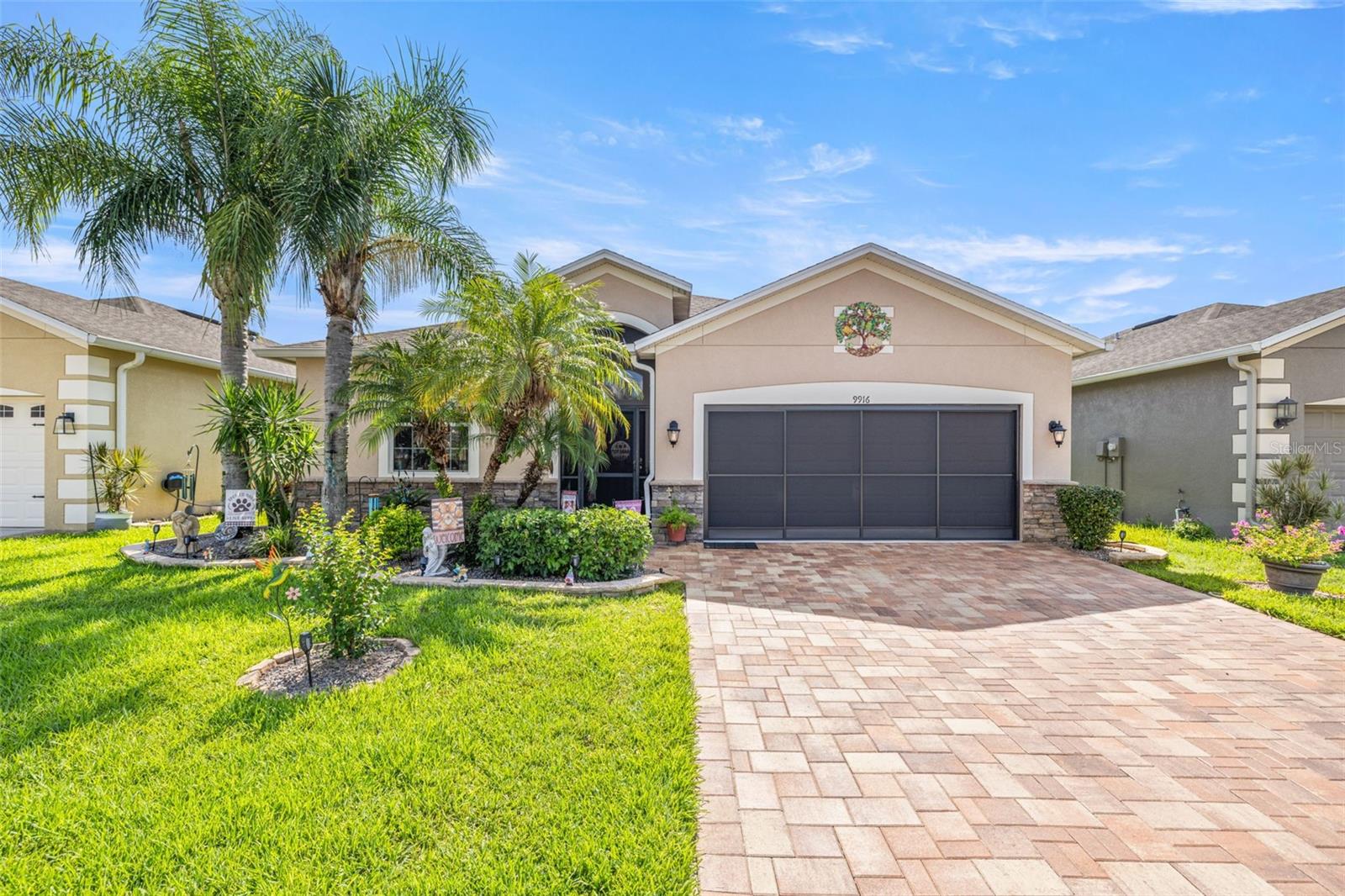
Would you like to sell your home before you purchase this one?
Priced at Only: $350,000
For more Information Call:
Address: 9916 Semiahmoo Loop, SAN ANTONIO, FL 33576
Property Location and Similar Properties
- MLS#: TB8412428 ( Residential )
- Street Address: 9916 Semiahmoo Loop
- Viewed: 24
- Price: $350,000
- Price sqft: $148
- Waterfront: No
- Year Built: 2013
- Bldg sqft: 2362
- Bedrooms: 3
- Total Baths: 2
- Full Baths: 2
- Garage / Parking Spaces: 2
- Days On Market: 68
- Additional Information
- Geolocation: 28.3015 / -82.3326
- County: PASCO
- City: SAN ANTONIO
- Zipcode: 33576
- Subdivision: Tampa Bay Golf Tennis Club V
- Provided by: FUTURE HOME REALTY INC
- Contact: Teresa Maness-Thomas
- 813-855-4982

- DMCA Notice
-
DescriptionHere's an excellent opportunity to purchase a well kept, move in ready, beautifully updated home located in a premier 55+ active resort style golf community! The fantastic curb appeal includes newer exterior paint, widened paver drive & walkway, screened 2 car garage with epoxy coated floor, upgraded stone & rock planters, mature landscape, and tiled, screened in front porch entry! You'll love the welcoming foyer with a coat closet for extra storage, beautiful newer tile and carpet throughout, and new interior paint! This great room floor plan offers a formal dining room off the kitchen, 3 bedrooms, 2 full bathrooms, high ceilings, some newer lighting throughout, ceiling fans, blinds, dual pane windows, a water softener, energy efficient hybrid water heater, and the a/c was replaced in 2024! The huge eat in kitchen has maple wood cabinets with granite countertops, plenty of prep space, tasteful backsplash, stainless appliances, pantry, and breakfast bar with pendant lighting! A spacious primary bedroom with 2 walk in closets, the ensuite bathroom offers a tiled shower with wheelchair access, dual sinks, high vanity, and a private restroom. Two cozy guest rooms, inside laundry room with the washer/dryer included, and a newer golf cart is also included! A backyard oasis with a beautiful private hedge & tiled outdoor screened lanai to grill & chill! Tampa bay golf and country club amenities are wonderful, something for everyone! A main clubhouse, community center, fitness center, pro shop, restaurants, bar & grill with outdoor patio seating, entertainment, travel & other clubs, billards, pools, pickleball, tennis, and more! Schedule your showing today!
Payment Calculator
- Principal & Interest -
- Property Tax $
- Home Insurance $
- HOA Fees $
- Monthly -
For a Fast & FREE Mortgage Pre-Approval Apply Now
Apply Now
 Apply Now
Apply NowFeatures
Building and Construction
- Covered Spaces: 0.00
- Exterior Features: Rain Gutters, Shade Shutter(s), Sliding Doors, Sprinkler Metered
- Flooring: Carpet, Luxury Vinyl
- Living Area: 1670.00
- Roof: Shingle
Land Information
- Lot Features: In County, Landscaped, Near Golf Course, Paved
Garage and Parking
- Garage Spaces: 2.00
- Open Parking Spaces: 0.00
- Parking Features: Driveway, Garage Door Opener
Eco-Communities
- Water Source: Public
Utilities
- Carport Spaces: 0.00
- Cooling: Central Air
- Heating: Central, Electric
- Pets Allowed: Breed Restrictions, Cats OK, Dogs OK, Number Limit, Size Limit
- Sewer: Public Sewer
- Utilities: BB/HS Internet Available, Cable Available, Electricity Available, Phone Available, Public, Sewer Available, Sprinkler Meter, Underground Utilities, Water Available
Amenities
- Association Amenities: Cable TV, Clubhouse, Fence Restrictions, Fitness Center, Gated, Golf Course, Handicap Modified, Maintenance, Optional Additional Fees, Pickleball Court(s), Pool, Recreation Facilities, Security, Shuffleboard Court, Spa/Hot Tub, Tennis Court(s), Vehicle Restrictions, Wheelchair Access
Finance and Tax Information
- Home Owners Association Fee Includes: Cable TV, Common Area Taxes, Pool, Escrow Reserves Fund, Internet, Maintenance Grounds, Management, Recreational Facilities, Security
- Home Owners Association Fee: 91.00
- Insurance Expense: 0.00
- Net Operating Income: 0.00
- Other Expense: 0.00
- Tax Year: 2024
Other Features
- Appliances: Dishwasher, Disposal, Dryer, Electric Water Heater, Microwave, Range, Refrigerator, Washer, Water Softener
- Association Name: Debra Ramos
- Association Phone: 352-588-0059
- Country: US
- Interior Features: Accessibility Features, Ceiling Fans(s), Eat-in Kitchen, High Ceilings, Open Floorplan, Solid Wood Cabinets, Split Bedroom, Stone Counters, Thermostat, Walk-In Closet(s)
- Legal Description: TAMPA BAY GOLF AND TENNIS CLUB - PHASE VI PB 65 PG 121 LOT 165 OR 8887 PG 0451
- Levels: One
- Area Major: 33576 - San Antonio
- Occupant Type: Owner
- Parcel Number: 20-25-20-009.0-000.00-165.0
- Possession: Close Of Escrow
- Views: 24
- Zoning Code: MPUD
Similar Properties
Nearby Subdivisions
2san
Meadow View
Medley At Mirada
Mirada
Mirada Active Adult
Mirada Active Adult
Mirada Active Adult Ph 1a 1 C
Mirada Active Adult Ph 1a 1c
Mirada Active Adult Ph 1b
Mirada Active Adult Ph 1e
Mirada Active Adult Ph 1f
Mirada Active Adult Ph 2b
Mirada Parcel 1
Mirada Prcl 161
Mirada Prcl 171
Mirada Prcl 172
Mirada Prcl 191
Mirada Prcl 192
Mirada Prcl 2
Mirada Prcl 202
Mirada Prcl 22-2
Mirada Prcl 222
Mirada Prcl 5
Miradaactive Adult
Miranda Prcl 191
Oak Glen
Odunnes San Antonio
San Ann
San Antonio
Tampa Bay Golf Tennis Club
Tampa Bay Golf Tennis Club Ph
Tampa Bay Golf Tennis Club V
Tampa Bay Golf & Tennis Club
Tampa Bay Golf And Tennis Club
Tampa Bay Golf Tennis Club
Tampa Bay Golf Tennis Club Ph
Tampa Bay Golf&tennis Clb Ph V
Tampa Bay Golftennis Clb Ph V
Thompson Sub
Unrecorded
Woodridge

- Broker IDX Sites Inc.
- 750.420.3943
- Toll Free: 005578193
- support@brokeridxsites.com



