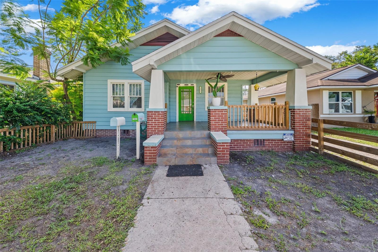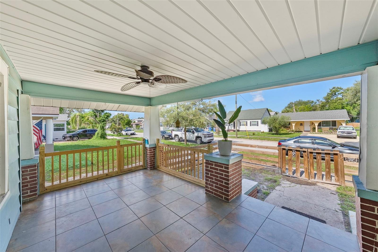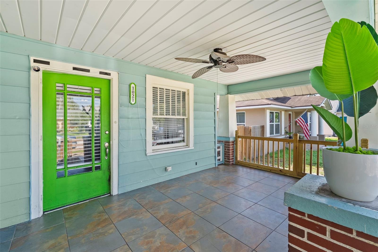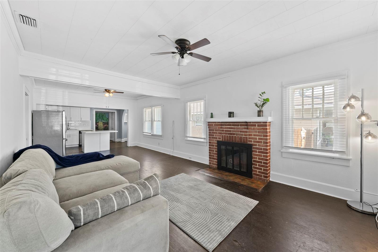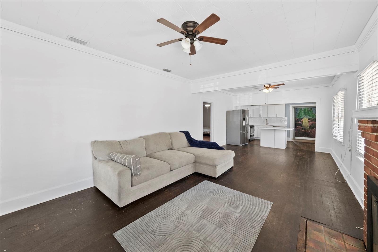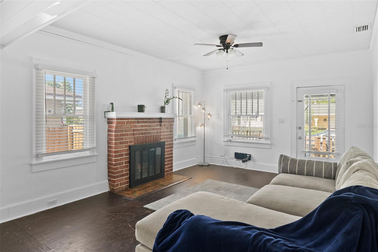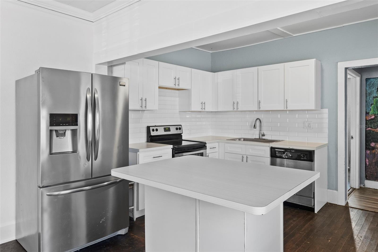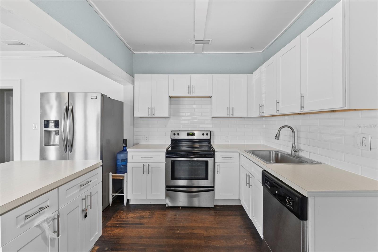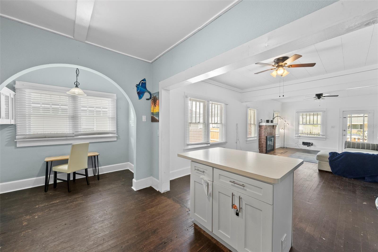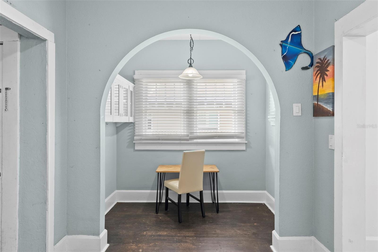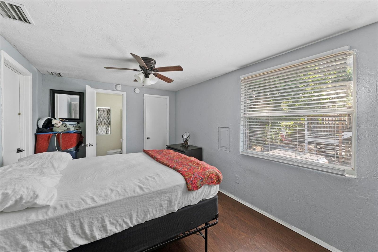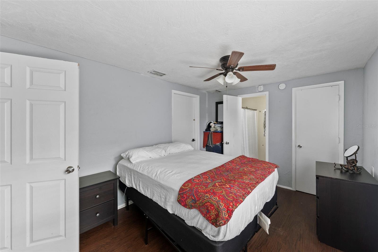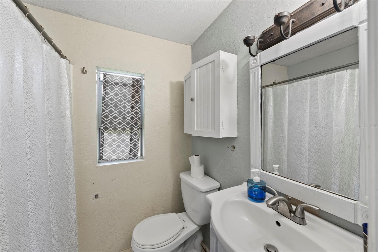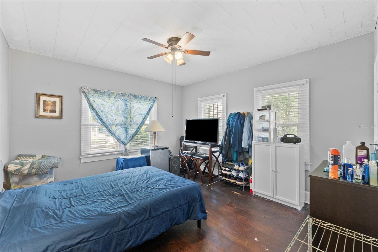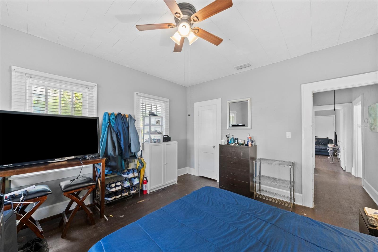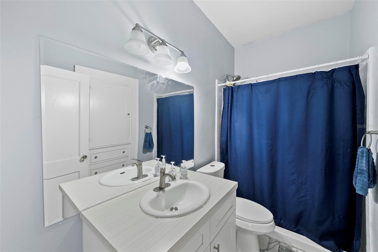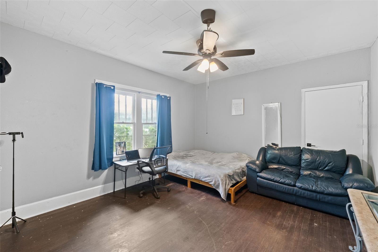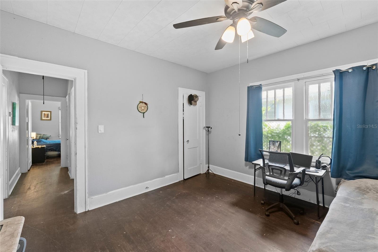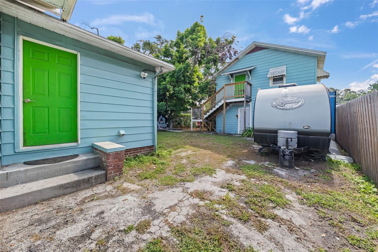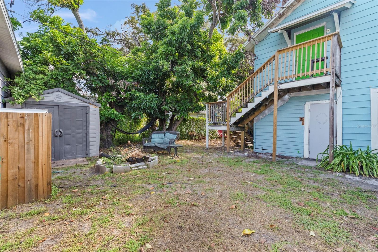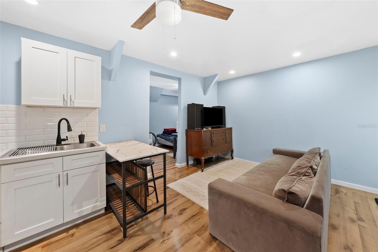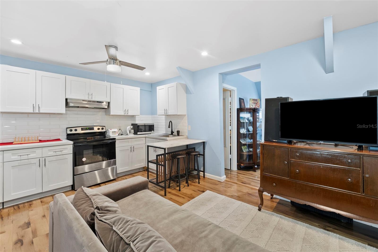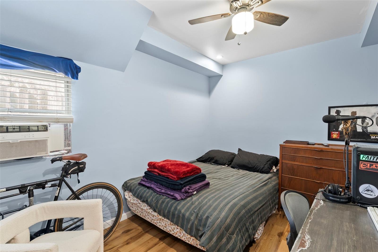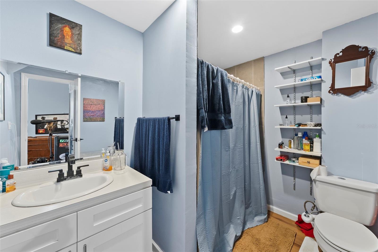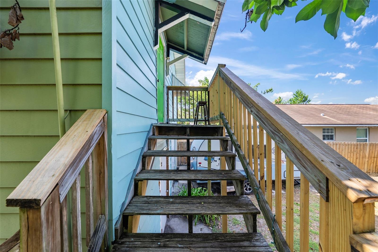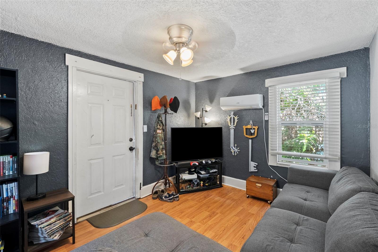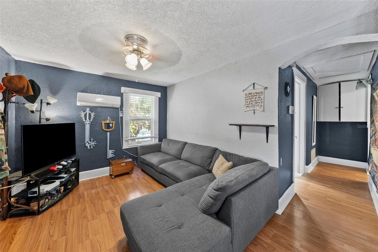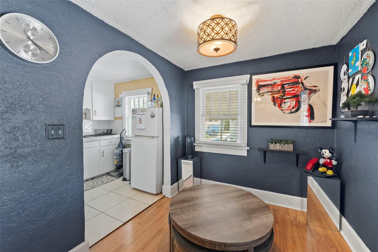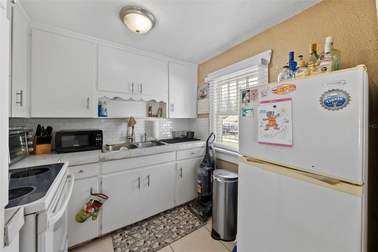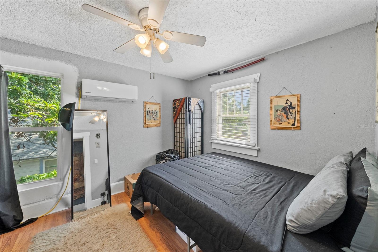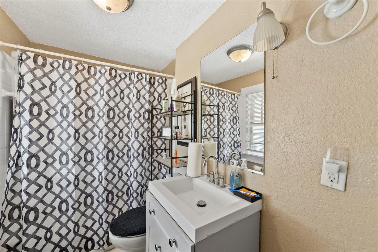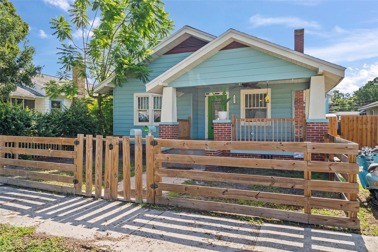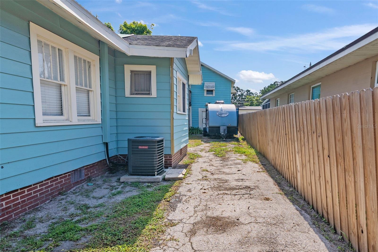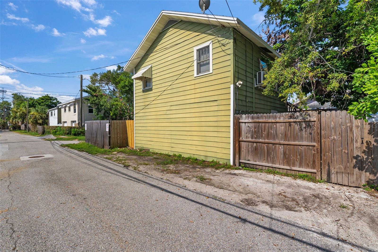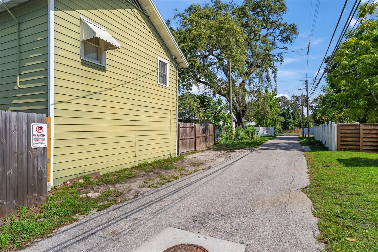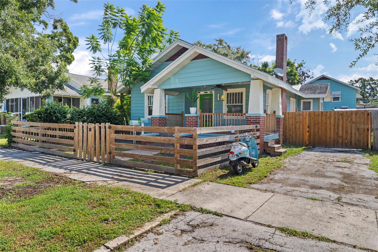1021 26th Street N, ST PETERSBURG, FL 33701
Property Photos
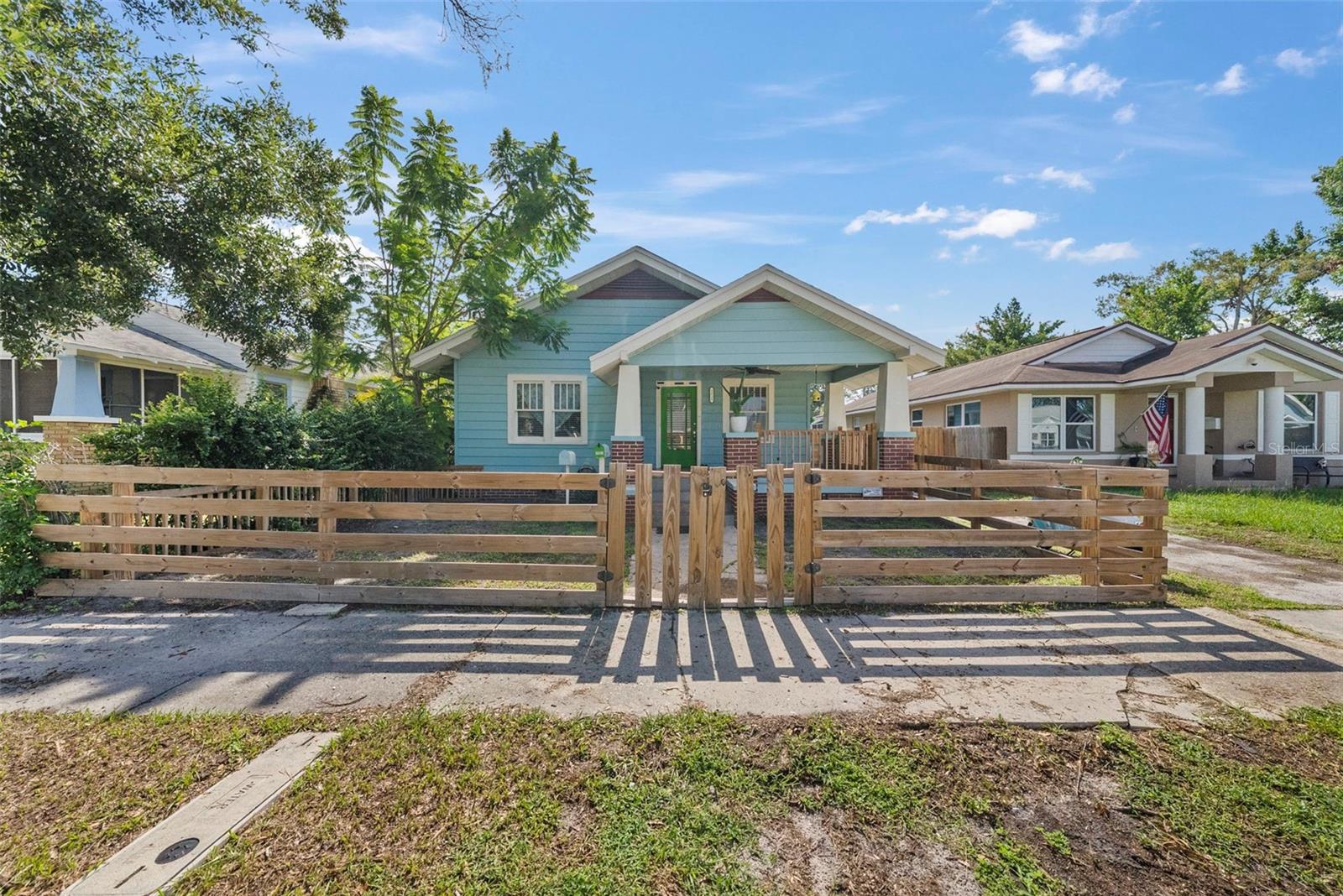
Would you like to sell your home before you purchase this one?
Priced at Only: $599,999
For more Information Call:
Address: 1021 26th Street N, ST PETERSBURG, FL 33701
Property Location and Similar Properties
- MLS#: TB8412044 ( Residential )
- Street Address: 1021 26th Street N
- Viewed: 6
- Price: $599,999
- Price sqft: $246
- Waterfront: No
- Year Built: 1925
- Bldg sqft: 2436
- Bedrooms: 4
- Total Baths: 4
- Full Baths: 4
- Days On Market: 16
- Additional Information
- Geolocation: 27.7824 / -82.6413
- County: PINELLAS
- City: ST PETERSBURG
- Zipcode: 33701
- Subdivision: Melrose Sub 1st Add
- Elementary School: Woodlawn Elementary PN
- Middle School: John Hopkins Middle PN
- High School: St. Petersburg High PN
- Provided by: SMITH & ASSOCIATES REAL ESTATE
- Contact: Becky Malowany
- 727-342-3800

- DMCA Notice
-
DescriptionWelcome to this charming 1,171 Sq. Ft. 3 bedroom, 2 bath Craftsman bungalow with a 494 Sq. Ft. 1 BR / 1 BA ADU, ideally located in the sought after North Kenwood neighborhood of St. Petersburg, FL. Situated on one of the highest elevations in Pinellas County, this property is in the Non Evac and X flood zoneoffering added peace of mind and long term value. Inside, youll find original hardwood floors, a cozy breakfast nook, and a harmonious blend of historic character and thoughtful modern updates. The HVAC system was replaced in 2022, providing efficient, year round comfort. A standout feature is the detached two story Accessory Dwelling Unit (ADU), currently leased through February 2026making it an excellent source of passive income. On the lower level (below) the ADU is a newly finished 494 Sq. Ft. office space, ideal for remote work or creative pursuits, that comes with its own bathroom and kitchen. Additional highlights include alley access with extra parking, an RV electrical hook up, and a private outdoor area perfect for entertaining or relaxing. All of this is just minutes from Downtown St. Petersburg, award winning Gulf beaches, and an array of shopping and dining destinations. Whether you're looking for a primary residence with added income or a savvy investment opportunity, this unique property delivers on all fronts. Schedule your private showing todaythis one wont last! The lower level of the ADU building is converted to an office space and is not accounted for as heated square feet in the tax records. Buyer to verify all measurements and ADU & converted office information and specs.
Payment Calculator
- Principal & Interest -
- Property Tax $
- Home Insurance $
- HOA Fees $
- Monthly -
For a Fast & FREE Mortgage Pre-Approval Apply Now
Apply Now
 Apply Now
Apply NowFeatures
Building and Construction
- Covered Spaces: 0.00
- Exterior Features: Private Mailbox, Sidewalk
- Fencing: Chain Link, Wood
- Flooring: Luxury Vinyl, Wood
- Living Area: 1655.00
- Other Structures: Guest House
- Roof: Other
Property Information
- Property Condition: Completed
Land Information
- Lot Features: Sidewalk, Paved
School Information
- High School: St. Petersburg High-PN
- Middle School: John Hopkins Middle-PN
- School Elementary: Woodlawn Elementary-PN
Garage and Parking
- Garage Spaces: 0.00
- Open Parking Spaces: 0.00
- Parking Features: Driveway, RV Access/Parking
Eco-Communities
- Water Source: Public
Utilities
- Carport Spaces: 0.00
- Cooling: Central Air
- Heating: Central
- Sewer: Public Sewer
- Utilities: Cable Available, Electricity Available, Electricity Connected, Public, Sewer Connected, Water Connected
Finance and Tax Information
- Home Owners Association Fee: 0.00
- Insurance Expense: 0.00
- Net Operating Income: 0.00
- Other Expense: 0.00
- Tax Year: 2024
Other Features
- Appliances: Dishwasher, Disposal, Dryer, Microwave, Range, Refrigerator, Washer
- Country: US
- Interior Features: Ceiling Fans(s), Kitchen/Family Room Combo, Open Floorplan, Split Bedroom, Thermostat
- Legal Description: MELROSE SUB 1ST ADD BLK 1, LOT 27
- Levels: One
- Area Major: 33701 - St Pete
- Occupant Type: Owner
- Parcel Number: 14-31-16-57258-001-0270
- Style: Craftsman
- Zoning Code: RES
Nearby Subdivisions
5th Ave Twnhms
Bay Front Sub
Bay Shore Rev
Bayboro
Bayview Add
Colonial Heights
Colonial Heights 2nd Add
Colonial Heights & 2nd Add
District Fla Corp Sub 1
Easleys R W Add
Flori De Leon Apts Coop
Garden City Sub
Grahams T W Sub
Ingram Place
Jacksons
Kennedys Sub
Kerr Add
Kinyon Woods Add
Laughners Ext Of Kerr Add
Longleys Sub
Mcdaniel Smallwoods Sub
Melrose Sub 1st Add
North East Park Shores
Plunkets Elijah B
Rio Vista
Saffords Add Rev
Simpsons F E
Snell Hamletts North Shore Ad
Weavers Sub A J

- Broker IDX Sites Inc.
- 750.420.3943
- Toll Free: 005578193
- support@brokeridxsites.com



