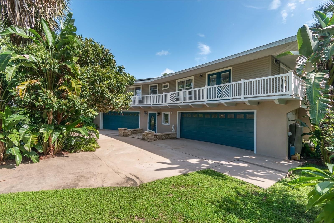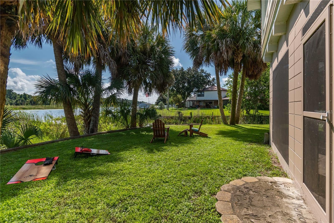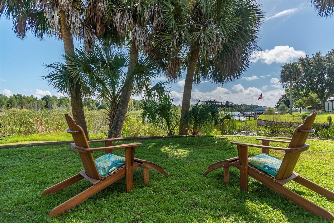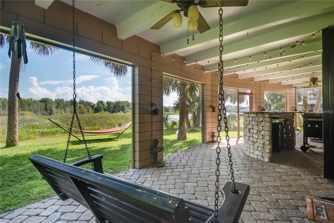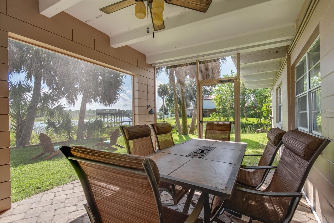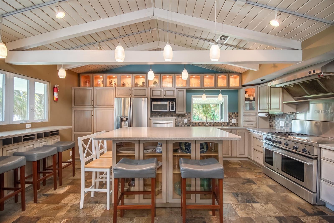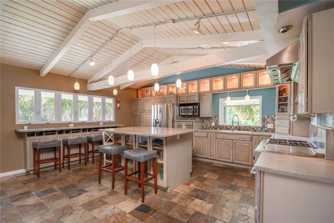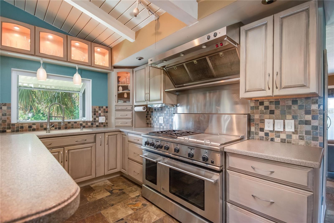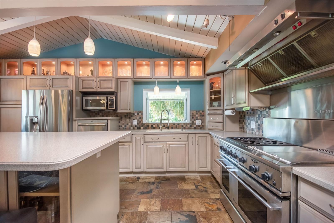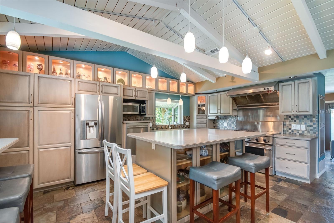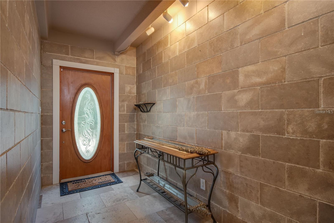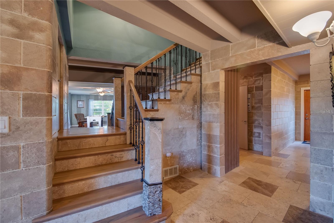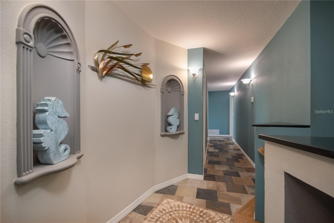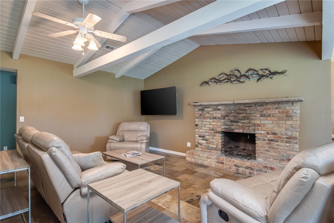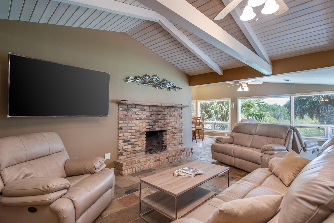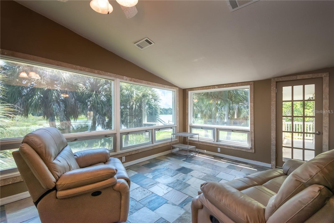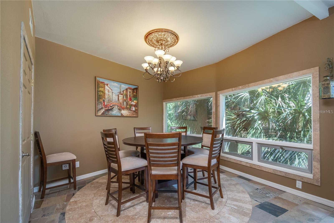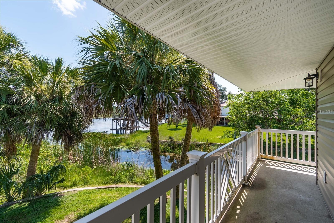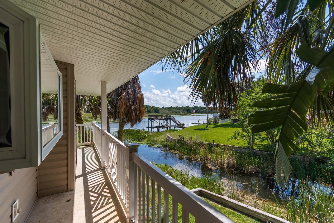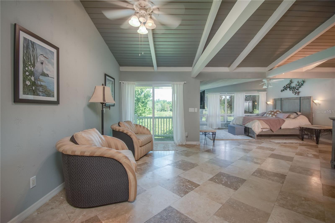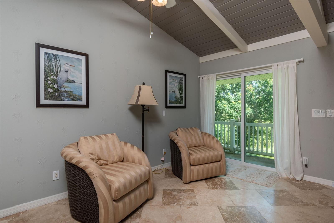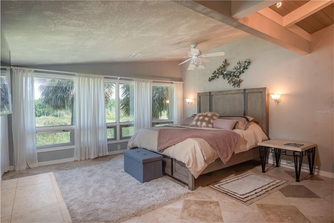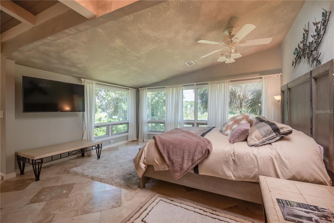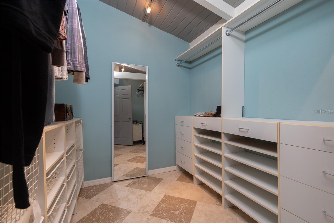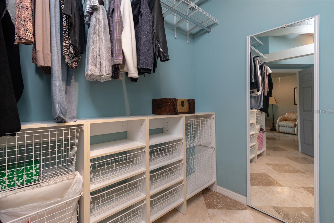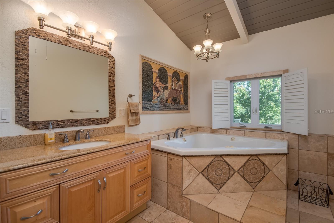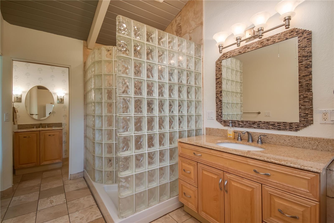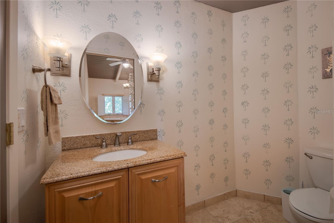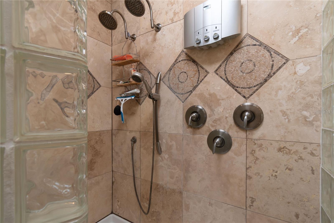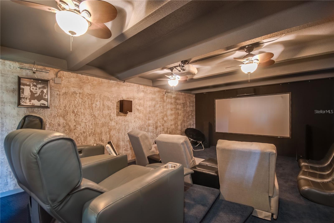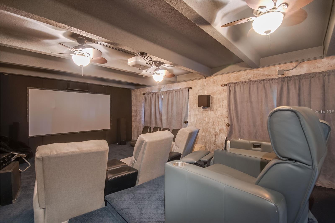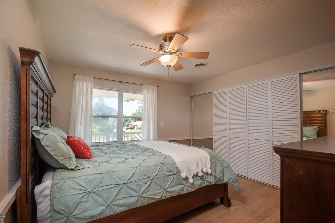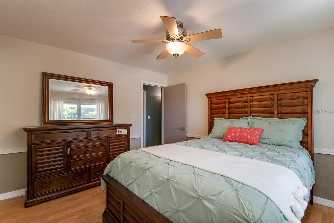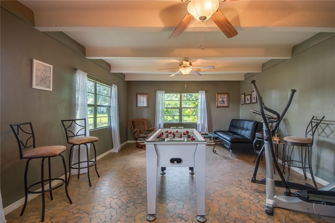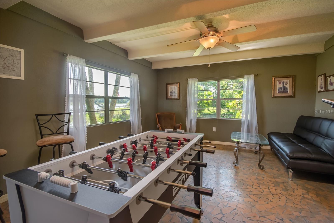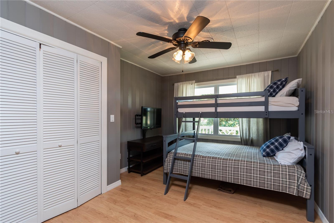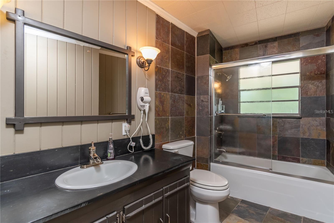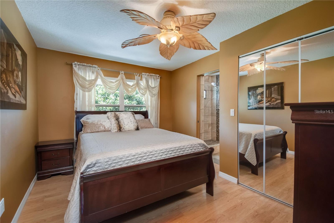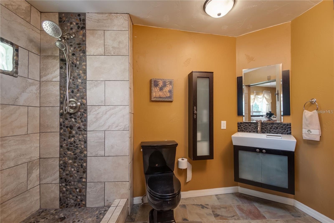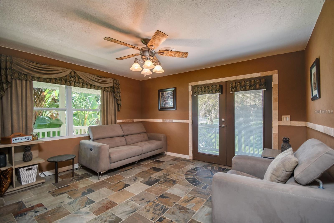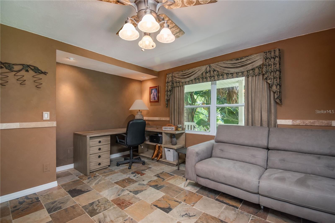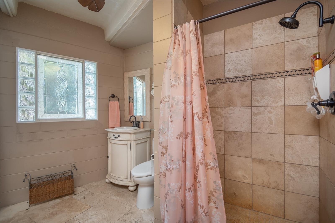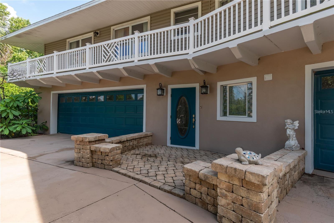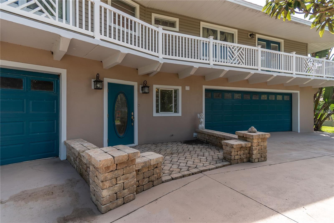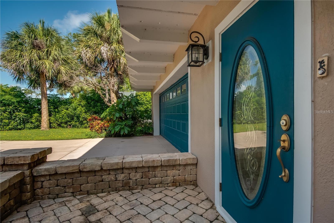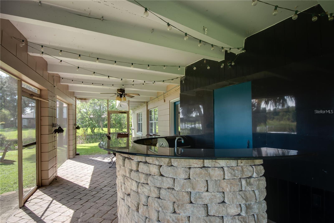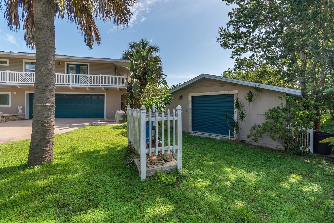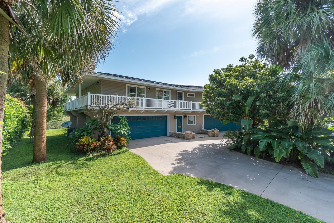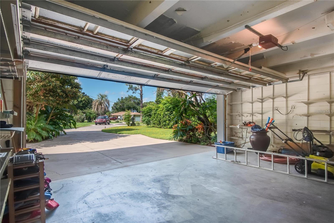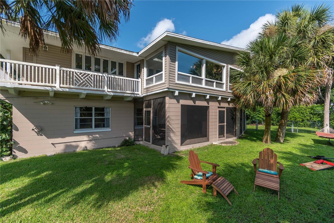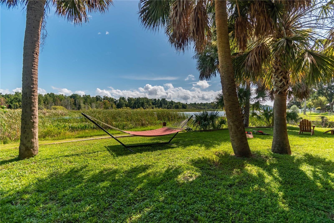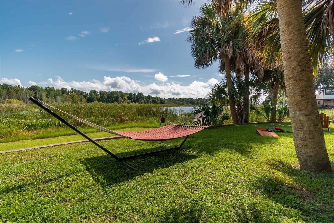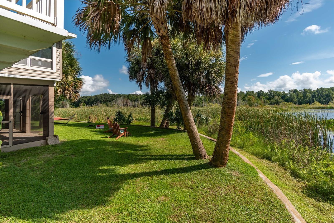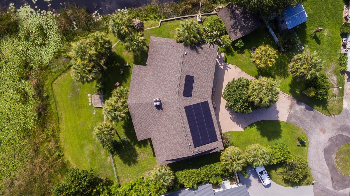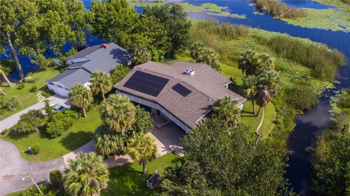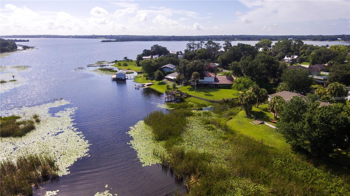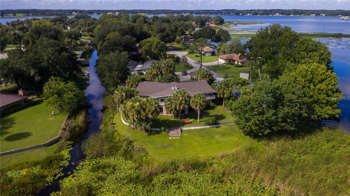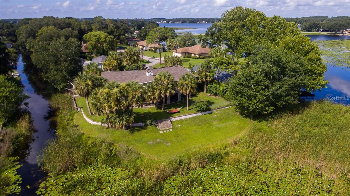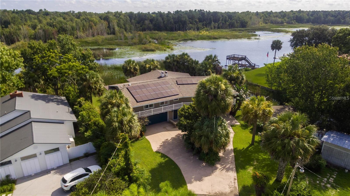3 Ocale Way , SUMMERFIELD, FL 34491
Property Photos
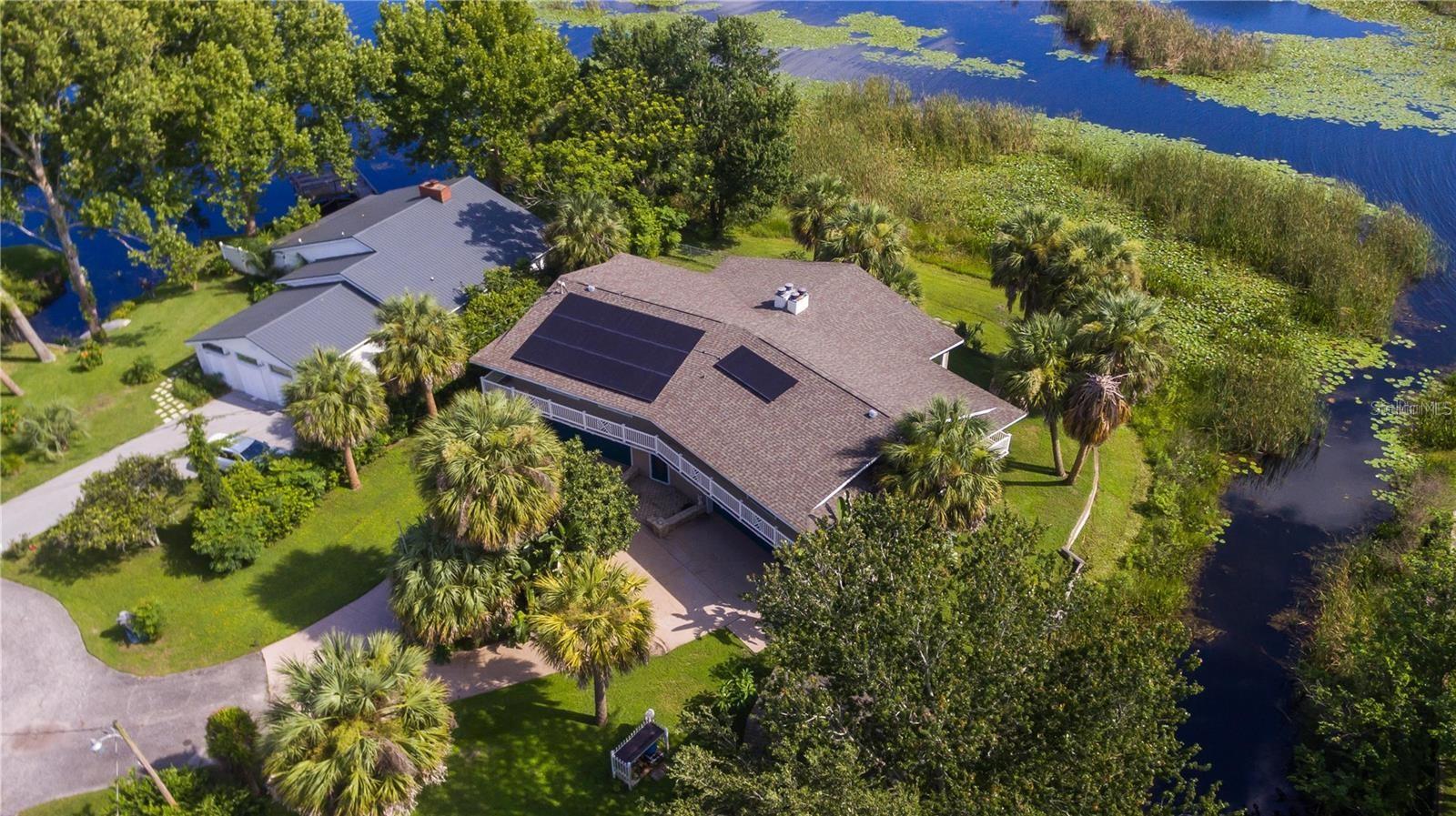
Would you like to sell your home before you purchase this one?
Priced at Only: $750,000
For more Information Call:
Address: 3 Ocale Way , SUMMERFIELD, FL 34491
Property Location and Similar Properties
- MLS#: TB8409935 ( Residential )
- Street Address: 3 Ocale Way
- Viewed: 101
- Price: $750,000
- Price sqft: $175
- Waterfront: Yes
- Wateraccess: Yes
- Waterfront Type: Lake Front
- Year Built: 1967
- Bldg sqft: 4285
- Bedrooms: 5
- Total Baths: 4
- Full Baths: 4
- Garage / Parking Spaces: 3
- Days On Market: 95
- Additional Information
- Geolocation: 29.0021 / -81.9669
- County: MARION
- City: SUMMERFIELD
- Zipcode: 34491
- Subdivision: Timucuan Island
- Provided by: SPIEGEL LUXURY GROUP
- Contact: Madelyn Spiegel
- 727-452-9659

- DMCA Notice
-
DescriptionLake Weir estate with over 150 feet of water frontage directly across from the Carney Island Nature Preserve! This home comes fully furnished with brand new hand picked furniture and televisions. Interior details include cathedral ceilings throughout living areas and master bedroom, whole house water softener system, 3 compass inlays, and 2 wood burning fireplaces. The second floor includes the main living areas and 4 bedrooms, including the primary suite. The kitchen has a professional gas range, stainless steel appliances, ample cabinet and pantry space with custom built ins and a bay window overlooking the lake. The grand living room and kitchen boast high ceilings with exposed beams and large picture windows for panoramic views of the lake and nature and wildlife preserve. Off the living area is the office, which has French doors to the front balcony that wraps around the home on both sides. The spacious primary suite features a wall of picture windows with breathtaking water views, and sliding glass doors to a balcony overlooking the lake. It also offers a custom walk in closet, sitting area, wood burning fireplace, and an ensuite bathroom with Jacuzzi tub. The ground floor features an oversized bedroom/bonus room, a full bathroom, and an insulated theatre room with five raised stadium recliners. Exterior features include a large screened in porch with an outdoor kitchen, a detached shed with power, and solar panels. Views and backyard privacy are protected by the neighboring nature preserve across the water. This waterfront retreat sits at the end of the cul de sac and the double driveway leads to two separate garages which holds 3 cars and has space for a golf cart or motorcycle parking. Both HVAC units and water heater were replaced in the past couple years.
Payment Calculator
- Principal & Interest -
- Property Tax $
- Home Insurance $
- HOA Fees $
- Monthly -
For a Fast & FREE Mortgage Pre-Approval Apply Now
Apply Now
 Apply Now
Apply NowFeatures
Building and Construction
- Covered Spaces: 0.00
- Exterior Features: Balcony, French Doors, Outdoor Grill, Outdoor Kitchen
- Flooring: Slate, Travertine, Vinyl
- Living Area: 3723.00
- Roof: Shingle
Property Information
- Property Condition: Completed
Garage and Parking
- Garage Spaces: 3.00
- Open Parking Spaces: 0.00
Eco-Communities
- Water Source: Well
Utilities
- Carport Spaces: 0.00
- Cooling: Central Air
- Heating: Central
- Pets Allowed: Yes
- Sewer: Septic Tank
- Utilities: Cable Connected, Electricity Connected, Sewer Connected, Water Connected
Finance and Tax Information
- Home Owners Association Fee: 0.00
- Insurance Expense: 0.00
- Net Operating Income: 0.00
- Other Expense: 0.00
- Tax Year: 2024
Other Features
- Appliances: Dishwasher, Disposal, Dryer, Electric Water Heater, Microwave, Range, Range Hood, Refrigerator, Washer, Water Filtration System, Water Softener, Wine Refrigerator
- Country: US
- Interior Features: Built-in Features, Cathedral Ceiling(s), Ceiling Fans(s), Eat-in Kitchen, Kitchen/Family Room Combo, Open Floorplan, Primary Bedroom Main Floor, Walk-In Closet(s), Window Treatments
- Legal Description: SEC 24 TWP 17 RGE 23 PLAT BOOK UNR TIMUCUAN ISLAND UNIT 4 BLK B LOT 8 BEING MORE FULLY DESC AS FOLLOWS: BEG 689.21 FT S & 3851.68 FT E FROM NW COR OF NE 1/4 OF SEC 23 TWP 17 RGE 23 FOR POB N 33-33-50 W 49.50 FT TH N 11-26-10 E 130 FT TO LAKE WEIR SEL Y ALONG LAKE TO CANAL SWLY ALONG CANAL TO PT N 81-08-00 E OF POB TH S 81-18-00 W 78 FT TO THE POB
- Levels: Two
- Area Major: 34491 - Summerfield
- Occupant Type: Owner
- Parcel Number: 4789-002-008
- Views: 101
- Zoning Code: R1
Nearby Subdivisions
9458
Belleview Estate
Belleview Heights
Belleview Heights Estate
Belleview Heights Estates
Belleview Heights Ests Paved
Belleview Ranchettes
Bird Island
Bloch Brothers
Del Webb Spruce Creek Golf And
Del Webb Spruce Crk Cc Windwar
E L Carneys Sub
Eastridge
Edgewater Estate
Enclavestonecrest Un 03
Fairways/stonecrest
Fairways/stonecrest Un 02
Fairwaysstonecrest
Fairwaysstonecrest Un 02
High Hopes Mobile Home
Hilltop Estate
Johnson Wallace E Jr
Lake Weir
Lake Weir Shores
Lake Weir Shores Un 3
Lakes/stonecrest Un 02 Ph 01
Lakesstonecrest Un 02 Ph 01
Linksstonecrest
Linksstonecrest Un 01
Marion Hills
Meadows/stonecrest Un 02
Meadowsstonecrest Un 02
No Subdivision
Non-sub
None
North Valley Of Stonecrest
North Valleystonecrest Un 02
North Vlystonecrest Un 3
North Vlystonecrest Un Iii
Not Applicable
Not In Hernando
Not On List
Not On The List
Orane Blossom Hills Un #1
Orane Blossom Hills Un 1
Orange Blossom Hills
Orange Blossom Hills 05
Orange Blossom Hills 07
Orange Blossom Hills Sub
Orange Blossom Hills Un 01
Orange Blossom Hills Un 02
Orange Blossom Hills Un 03
Orange Blossom Hills Un 04
Orange Blossom Hills Un 05
Orange Blossom Hills Un 06
Orange Blossom Hills Un 07
Orange Blossom Hills Un 08
Orange Blossom Hills Un 09
Orange Blossom Hills Un 10
Orange Blossom Hills Un 13
Orange Blossom Hills Un 14
Orange Blossom Hills Un 5
Orange Blossom Hills Un 8
Orange Blossom Hills Un 9
Orange Blossom Hills Uns 01 0
Orange Blossom Un 5
Orange Blsm Hls
Overlookstonecrest Un 03
Sherwood
Sherwood Forest
Siler Top Ranch
Silver Springs Acres
Silverleaf Hills
Southern Rdgstonecrest
Spruce Creek South
Spruce Creek Cc
Spruce Creek Cc Tamarron Rep
Spruce Creek Country Club Saw
Spruce Creek Country Club - Sh
Spruce Creek Country Club Cand
Spruce Creek Country Club Star
Spruce Creek Country Club Tama
Spruce Creek Gc
Spruce Creek Golf Country Clu
Spruce Creek Golf & Country Cl
Spruce Creek Golf Country Club
Spruce Creek South
Spruce Creek South 04
Spruce Creek South 09
Spruce Creek South 11
Spruce Creek South Xiv
Spruce Creek Southx
Spruce Crk Cc Firethorne
Spruce Crk Cc Olympia
Spruce Crk Cc Starr Pass
Spruce Crk Cc Tamarron Rep
Spruce Crk Cc Windward Hills
Spruce Crk Gc
Spruce Crk Golf Cc Alamosa
Spruce Crk Golf Cc Candlest
Spruce Crk Golf Cc Candlesto
Spruce Crk Golf Cc St Andre
Spruce Crk South 04
Spruce Crk South 06
Spruce Crk South 08
Spruce Crk South 09
Spruce Crk South 11
Spruce Crk South 13
Spruce Crk South I
Spruce Crk South Iiib
Spruce Crk South Ixa
Spruce Crk South V
Spruce Crk South Viia
Spruce Crk South Viib
Spruce Crk South Xiv
Stonecrest
Stonecrest Hills Of Stonecres
Stonecrest North Valley
Stonecrest - Hills Of Stonecre
Stonecrest - Meadows
Stonecrest - North Valley
Summerfield
Summerfield Oaks
Summerfield Ter
Summerfield Terrace
Sunset Acres
Sunset Harbor Isle
Sunset Hills
Sunset Hills Ph 1
Timucuan Island
Timucuan Island Un 01
Virmillion Estate

- Broker IDX Sites Inc.
- 750.420.3943
- Toll Free: 005578193
- support@brokeridxsites.com



