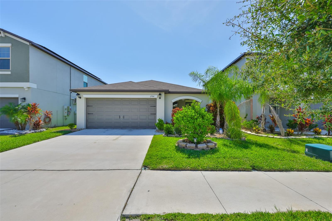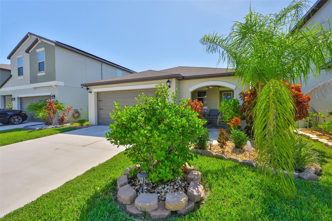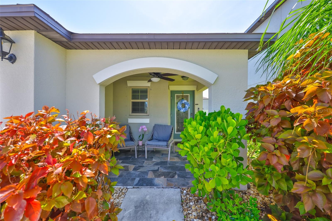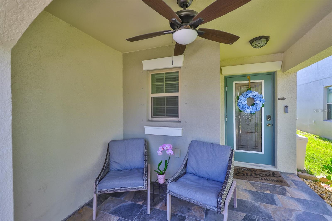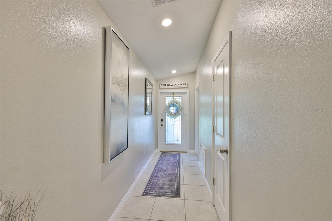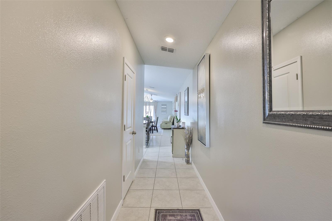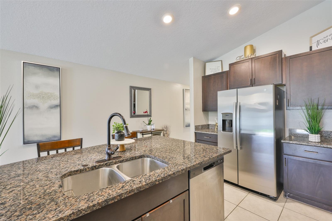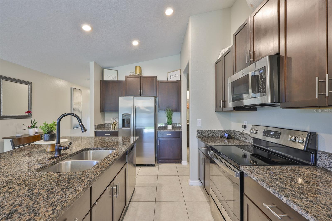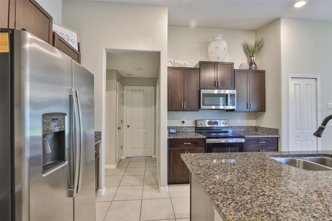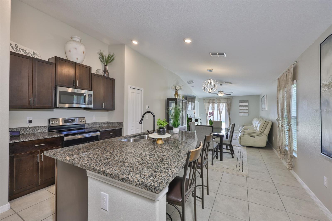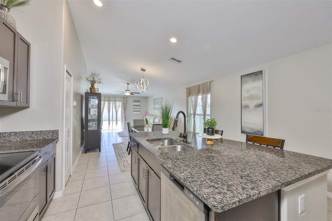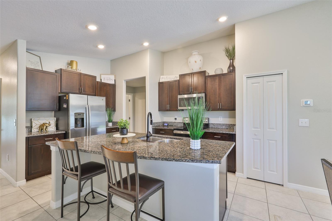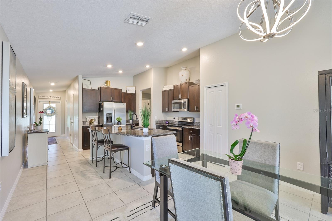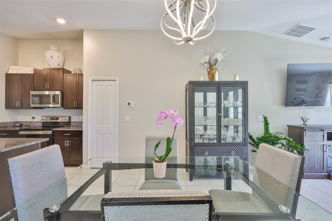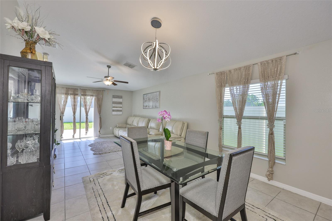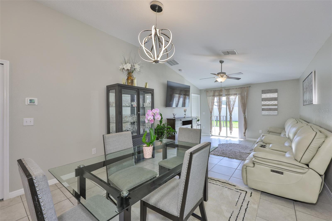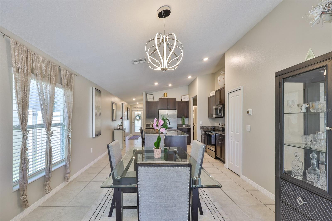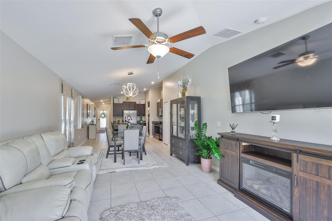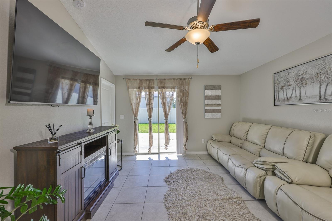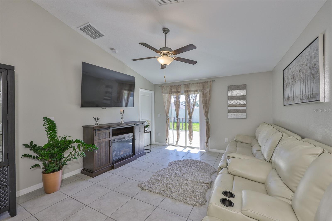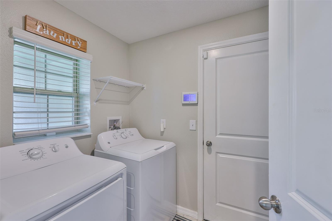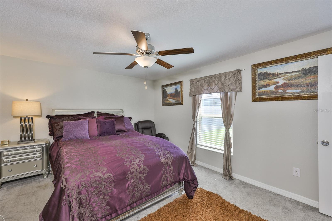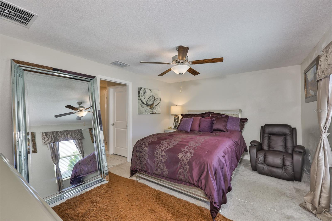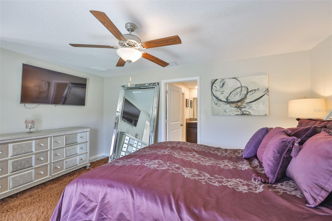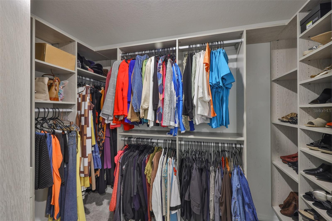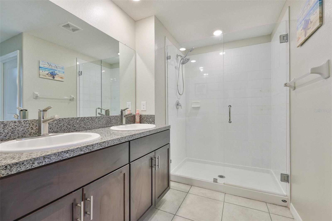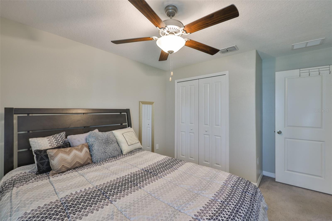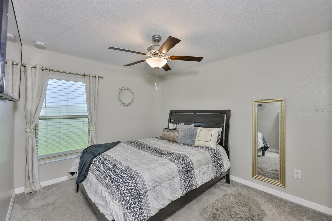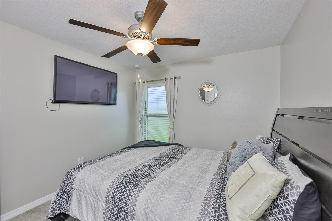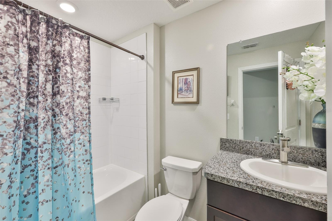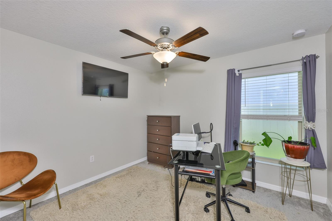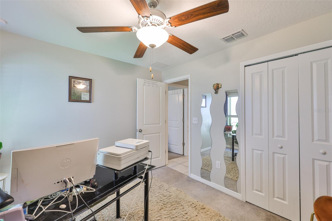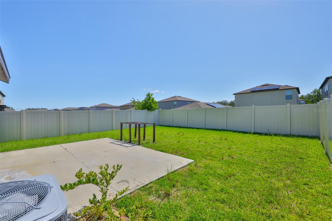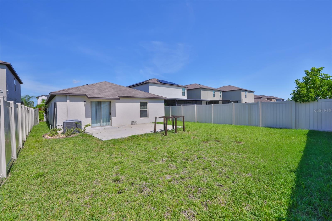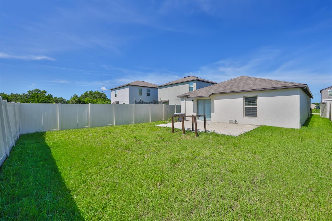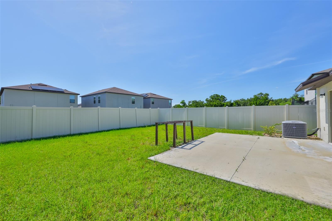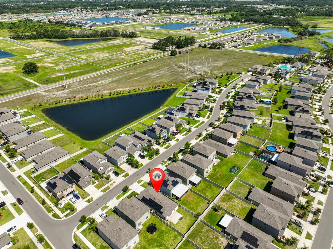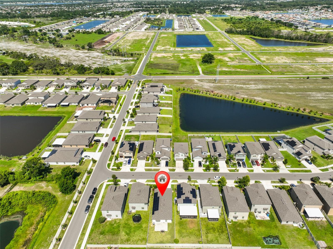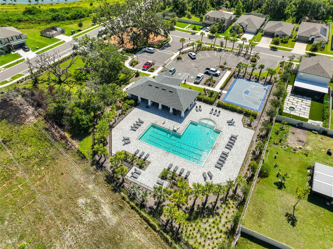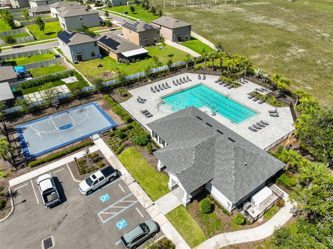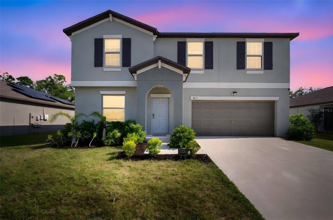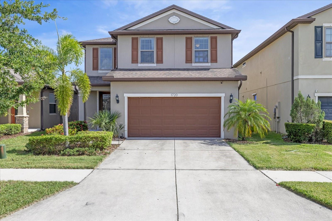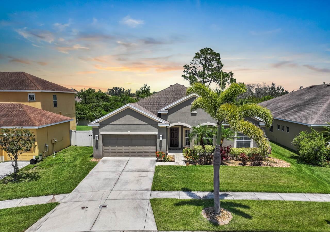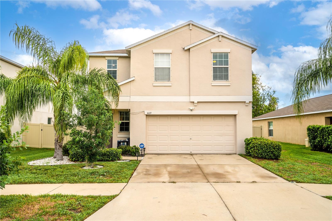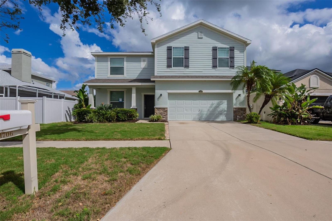1784 Ripple Jade Place, RUSKIN, FL 33570
Property Photos
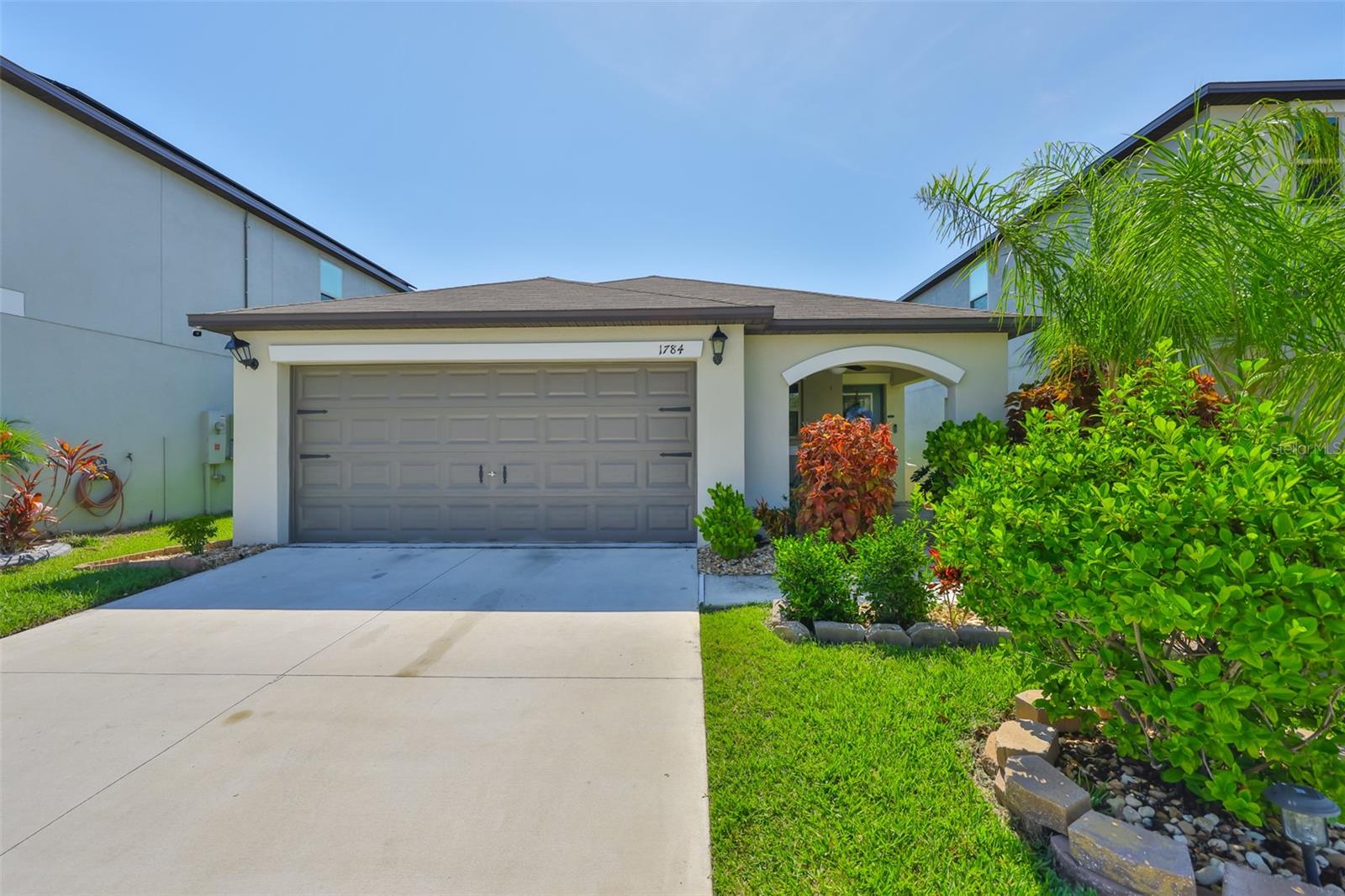
Would you like to sell your home before you purchase this one?
Priced at Only: $322,100
For more Information Call:
Address: 1784 Ripple Jade Place, RUSKIN, FL 33570
Property Location and Similar Properties
- MLS#: TB8409480 ( Residential )
- Street Address: 1784 Ripple Jade Place
- Viewed: 43
- Price: $322,100
- Price sqft: $167
- Waterfront: No
- Year Built: 2021
- Bldg sqft: 1928
- Bedrooms: 3
- Total Baths: 2
- Full Baths: 2
- Garage / Parking Spaces: 2
- Days On Market: 124
- Additional Information
- Geolocation: 27.6988 / -82.4123
- County: HILLSBOROUGH
- City: RUSKIN
- Zipcode: 33570
- Subdivision: Spencer Crk Ph 2
- Provided by: EXP REALTY LLC
- Contact: Colony Reeves
- 888-883-8509

- DMCA Notice
-
DescriptionSELLER OFFERING $5K TOWARDS CLOSING PLUS RECENT PRICE DROP!! Skip the wait at the builder! This home is MOVE IN READY! PLUS avoid extra builder fees at closing! Welcome to this stunning contemporary style home in the sought after Spencer Creek community! Featuring 3 bedrooms and 2 bathrooms, this energy efficient beauty comes with solar panels that keep the current owners electricity bills at just $13 a month. A huge savings for the new homeowner! Step inside to an open concept layout with chocolate brown cabinets, granite countertops, and stainless steel appliances that bring a modern, elegant touch to the kitchen. Each bedroom has custom closets great for organization and space. Enjoy Florida living at its finest on the extended lanai, perfect for entertaining or relaxing with a large fenced backyard. The thoughtful landscaping adds curb appeal and charm. Located in Spencer Creek, you'll enjoy a vibrant community surrounded by natural beauty and coastal charm. Amenities include a basketball court, community pool, playground, and dog park. This is all just minutes from Ruskins outdoor activities, unique dining, and local attractions. Built only in 2021, skip the builder fees on new construction and move into this immaculately kept home thats truly turn key!
Payment Calculator
- Principal & Interest -
- Property Tax $
- Home Insurance $
- HOA Fees $
- Monthly -
For a Fast & FREE Mortgage Pre-Approval Apply Now
Apply Now
 Apply Now
Apply NowFeatures
Building and Construction
- Covered Spaces: 0.00
- Exterior Features: Sidewalk, Sliding Doors
- Flooring: Carpet, Tile
- Living Area: 1451.00
- Roof: Shingle
Garage and Parking
- Garage Spaces: 2.00
- Open Parking Spaces: 0.00
Eco-Communities
- Water Source: Public
Utilities
- Carport Spaces: 0.00
- Cooling: Central Air
- Heating: Central
- Pets Allowed: Breed Restrictions
- Sewer: Public Sewer
- Utilities: Cable Available, Electricity Available, Water Available
Finance and Tax Information
- Home Owners Association Fee: 156.00
- Insurance Expense: 0.00
- Net Operating Income: 0.00
- Other Expense: 0.00
- Tax Year: 2024
Other Features
- Appliances: Dishwasher, Dryer, Microwave, Refrigerator, Washer
- Association Name: Spencer Creek Community
- Association Phone: 813-993-4000
- Country: US
- Interior Features: Kitchen/Family Room Combo, Open Floorplan, Walk-In Closet(s)
- Legal Description: SPENCER CREEK PHASE 2 LOT 331
- Levels: One
- Area Major: 33570 - Ruskin/Apollo Beach
- Occupant Type: Owner
- Parcel Number: U-16-32-19-C3U-000000-00331.0
- Views: 43
- Zoning Code: PD
Similar Properties
Nearby Subdivisions
Addison Manor
Antigua Cove Ph 1
Antigua Cove Ph 2
Antigua Cove Ph 3a
Bahia Lakes Ph 02
Bahia Lakes Ph 1
Bahia Lakes Ph 2
Bahia Lakes Ph 3
Bahia Lakes Ph 4
Bayou Pass
Bayou Pass Ph 3b
Bayou Pass Village
Bayou Pass Village Ph Four
Bayou Pass Villg Ph Three
Bayridge
Brookside
Brookside Estates
Brookside Estates Phase 1 And
Byrd Acres
Careys Pirate Point
College Chase Ph 1
Collura Sub
Glencovebaypark Ph 2
Gores Add To Ruskin Flor
Hawks Point
Hawks Point Ph 1a1
Hawks Point Ph 1a2 2nd Prcl
Hawks Point Ph 1b1
Hawks Point Ph 1b2 2nd Pt
Hawks Point Ph 1c
Hawks Point Ph 1c2 1d
Hawks Point Ph S-1
Hawks Point Ph S1
Hawks Point Ph S2
Island Resort At Mariners Club
Kims Cove
Leisey Sub
Lillie Estates
Lost River Preserve Ph I
Mira Lago West Ph 1
Mira Lago West Ph 2a
Mira Lago West Ph 2b
Mira Lago West Ph 3
North Branch Shores
Not In Hernando
Not On List
Osprey Reserve
Pirates Point Minor Subdivisi
Point Heron
River Bend Ph 1a
River Bend Ph 1b
River Bend Ph 3a
River Bend Ph 3b
River Bend Ph 4a
River Bend Ph 4b
River Bend Phase 4a
River Bend West Sub
Riverbend West Ph 1
Riverbend West Ph 2
Riverbend West Subdivision Pha
Ruskin City 1st Add
Ruskin City Map
Ruskin City Map Of
Ruskin Colony Farms
Ruskin Colony Farms 1st Extens
Ruskin Colony Farms 3rd Add
Ruskin Reserve
Sable Cove
Sandpiper Point
Shell Cove
Shell Cove Ph 1
Shell Cove Ph 2
Shell Point 1st Add
Shell Point Road Sub
Shell Point Sub
Sherwood Forest
South Haven
Southshore Yacht Club
Spencer Creek
Spencer Creek Phase 1
Spencer Crk Ph 1
Spencer Crk Ph 2
Spyglass At River Bend
Sun City Ross Add To
Unplatted
Venetian At Bay Park
Wellington North At Bay Park
Wellington South At Bay Park
Wynnmere East Ph 1
Wynnmere East Ph 2
Wynnmere West Ph 1
Wynnmere West Ph 2 3

- Broker IDX Sites Inc.
- 750.420.3943
- Toll Free: 005578193
- support@brokeridxsites.com



