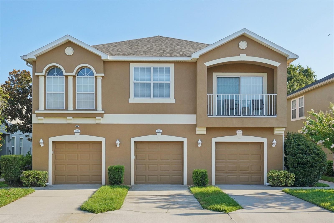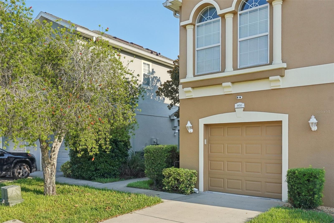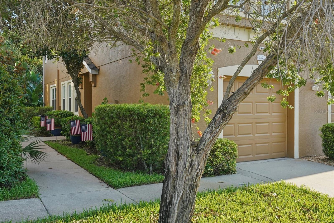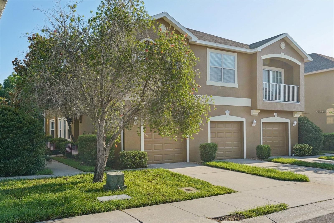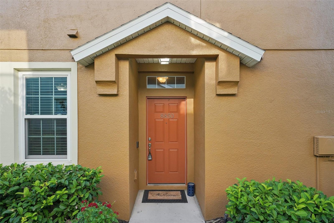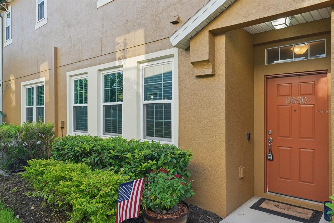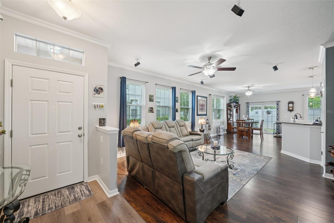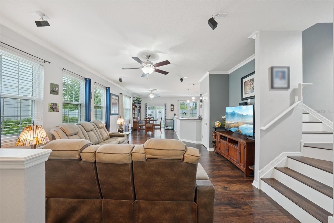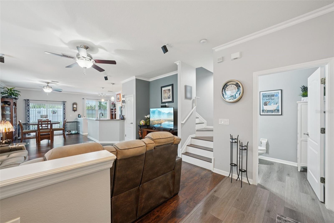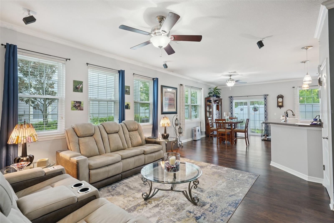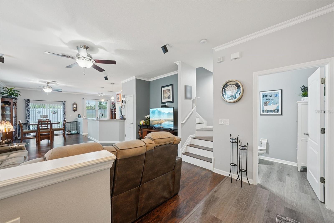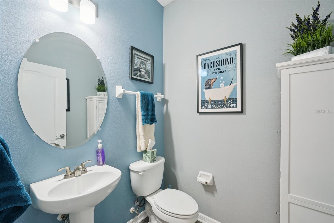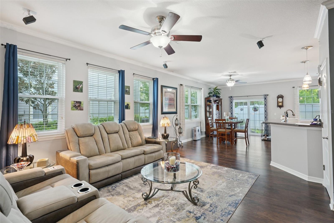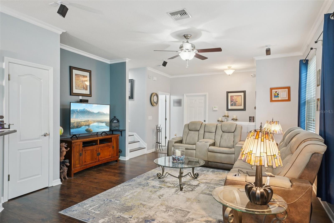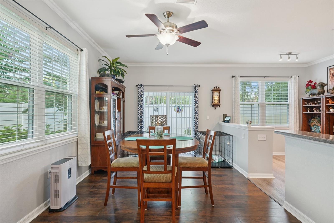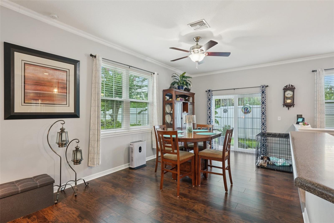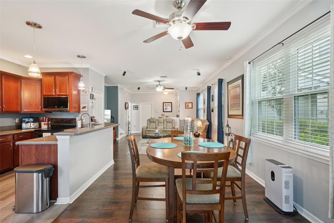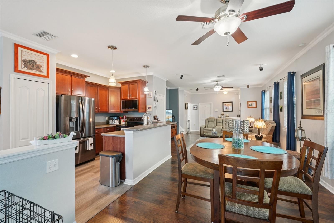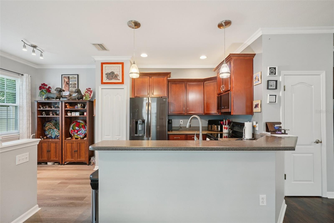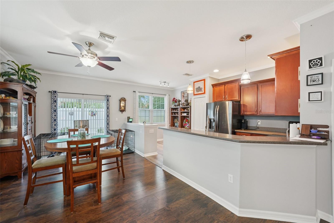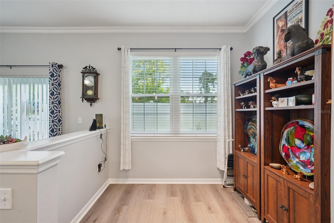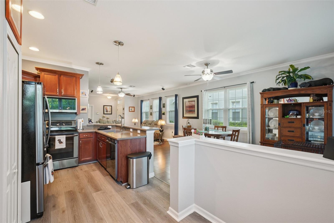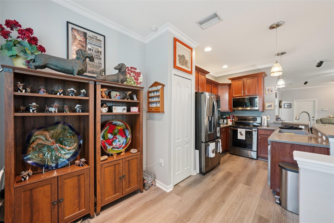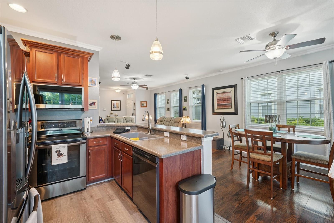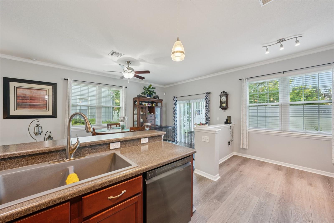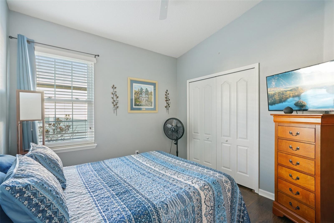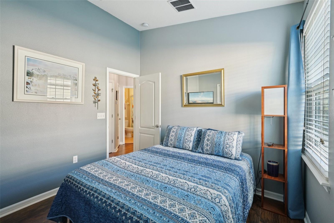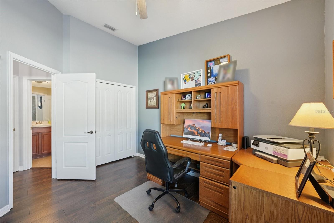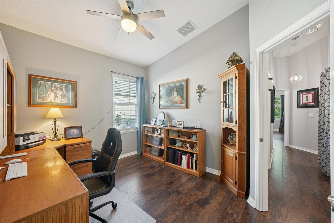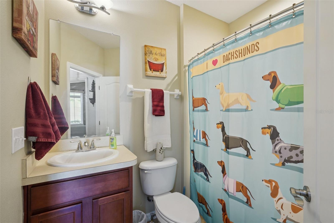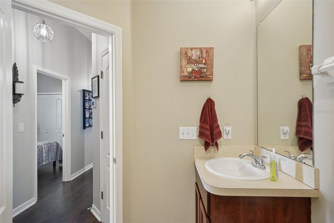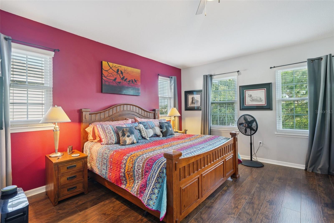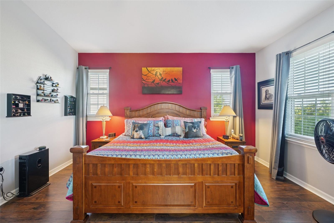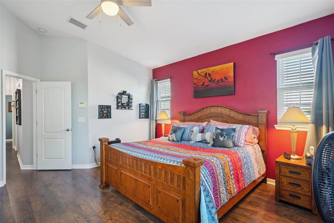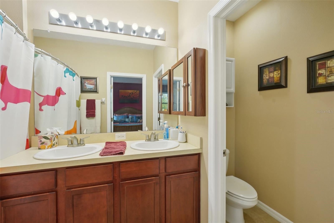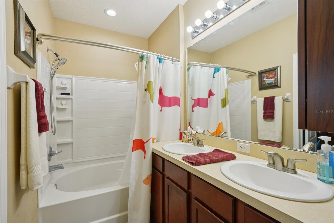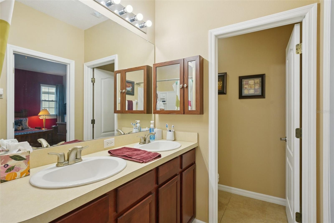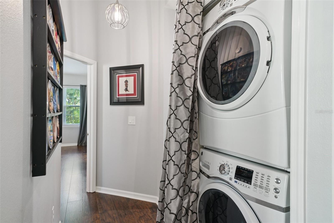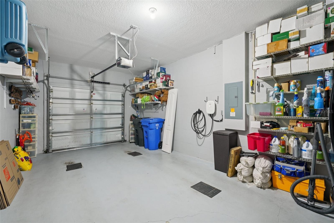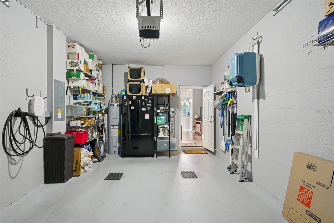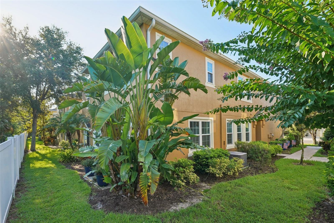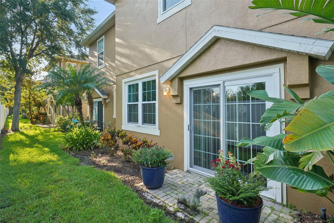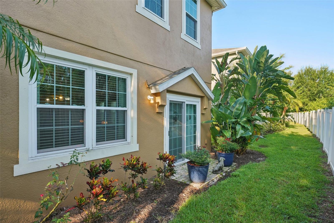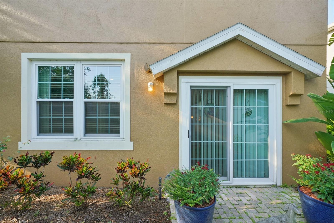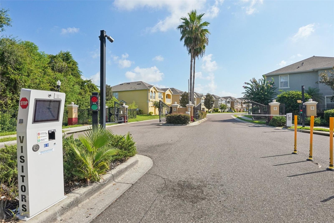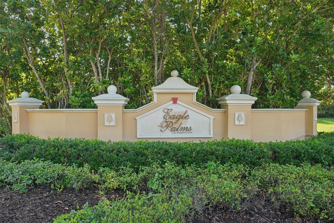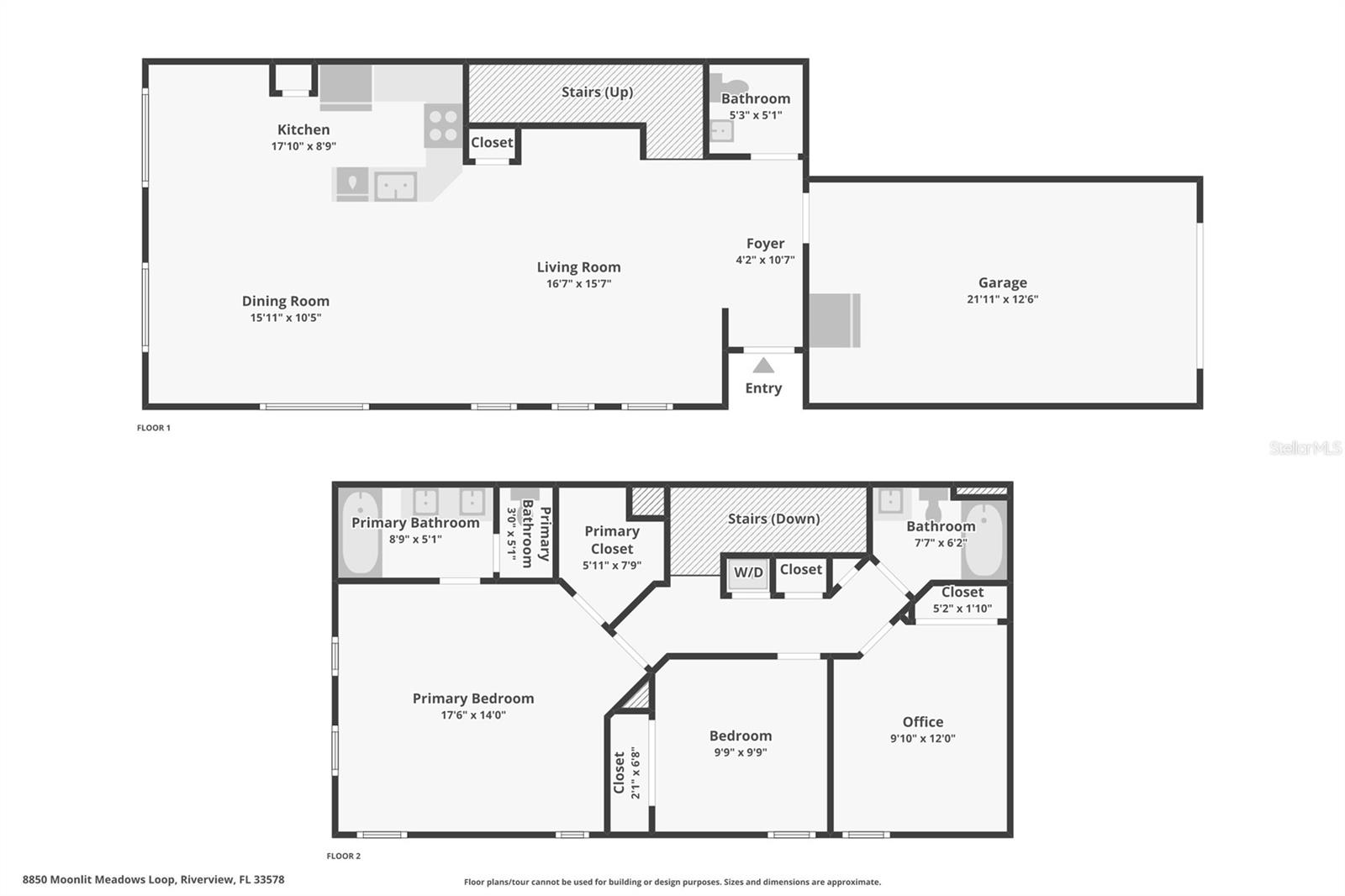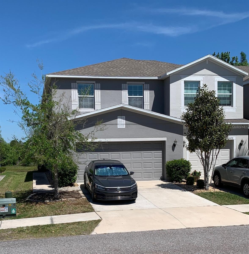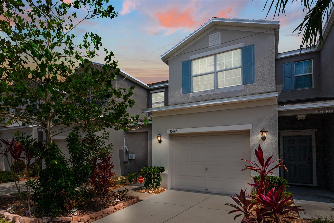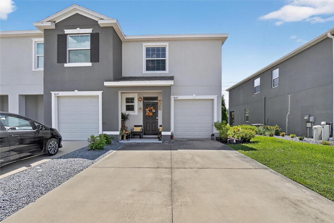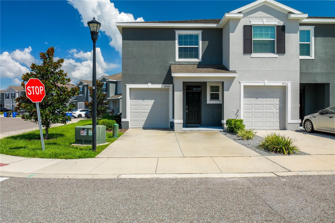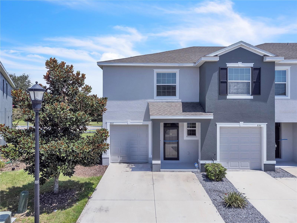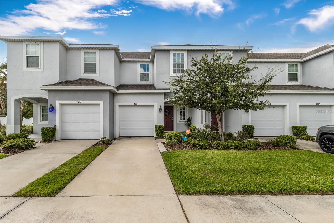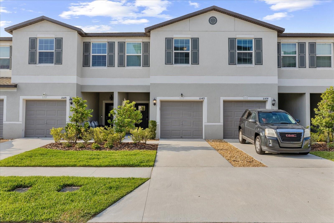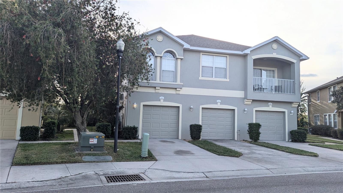8850 Moonlit Meadows Loop, RIVERVIEW, FL 33578
Property Photos
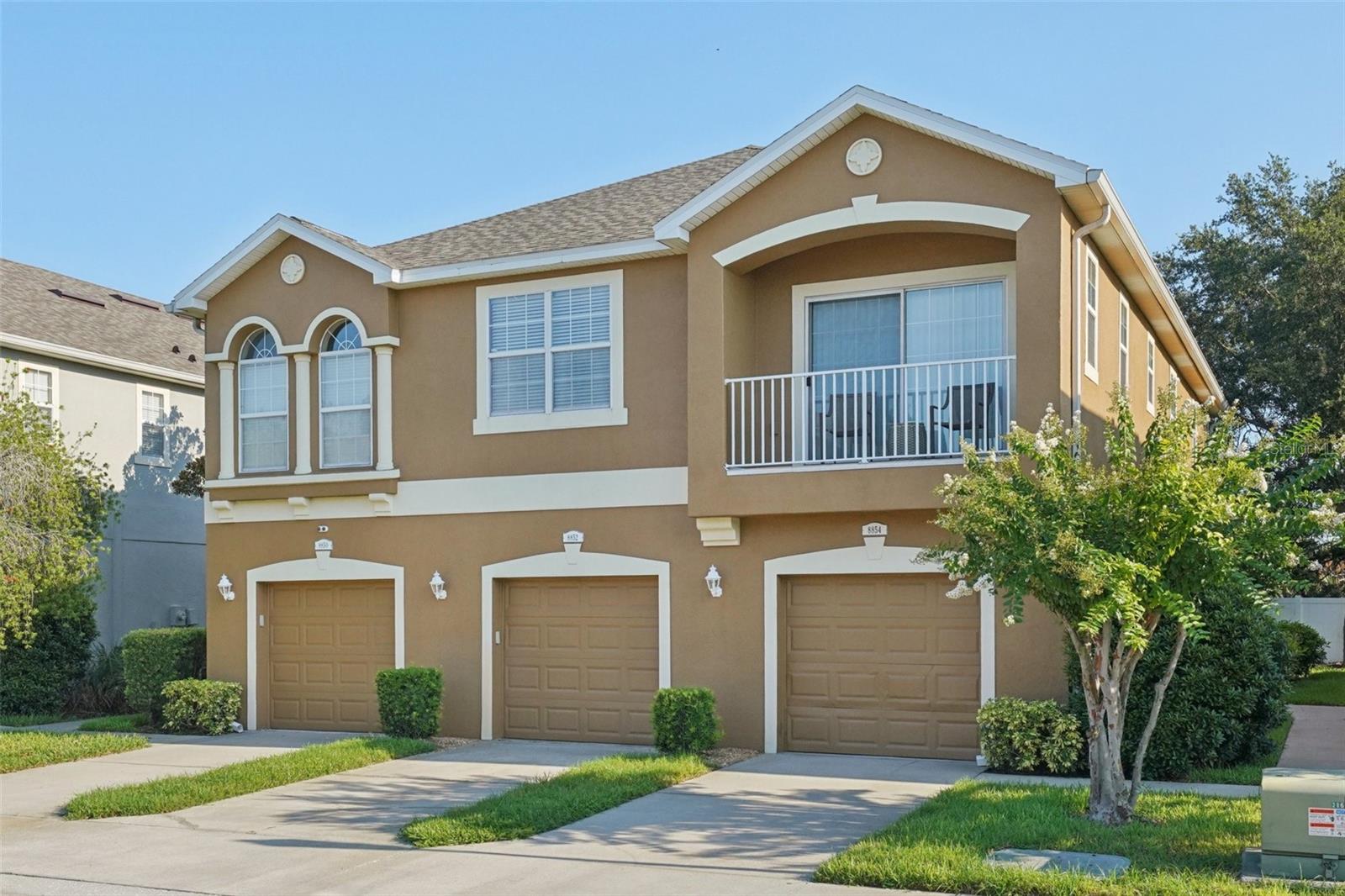
Would you like to sell your home before you purchase this one?
Priced at Only: $335,000
For more Information Call:
Address: 8850 Moonlit Meadows Loop, RIVERVIEW, FL 33578
Property Location and Similar Properties
- MLS#: TB8409130 ( Residential )
- Street Address: 8850 Moonlit Meadows Loop
- Viewed: 40
- Price: $335,000
- Price sqft: $172
- Waterfront: No
- Year Built: 2008
- Bldg sqft: 1950
- Bedrooms: 3
- Total Baths: 3
- Full Baths: 2
- 1/2 Baths: 1
- Garage / Parking Spaces: 1
- Days On Market: 52
- Additional Information
- Geolocation: 27.8828 / -82.3506
- County: HILLSBOROUGH
- City: RIVERVIEW
- Zipcode: 33578
- Subdivision: Eagle Palm Ph 02
- Elementary School: Ippolito HB
- Middle School: Giunta Middle HB
- High School: Spoto High HB
- Provided by: PIER RIDGE REALTY JACKSONVILLE LLC
- Contact: John Fornero
- 904-476-5420

- DMCA Notice
-
DescriptionWelcome to this move inready end unit gem in the gated Eagle Palm pool community, where luxury, convenience, and smart living converge. Impeccably maintained, this two story townhome boasts three bedrooms, two and a half baths, and a one car garage pre wired with 220 V/70 A for seamless EV charging and No CDD; one of the only homes to feature $40,000 of hurricane impact vinyl windows including sliding glass doorsoffering energy efficiency, noise reduction, security, and a transferable warranty. Inside, sunlight floods the 16'13' open concept living and dining areacomplete with durable laminate wood floors, elegant 5" crown molding, and a built in 5.1 Dolby Digital surround sound systemwhile Wi Fi enabled LED lighting brightens every corner. A high end $4,000 hard wired 24 hour DVR camera system with full audio recording, a 180 front facing camera, and interior camera covering the first floor integrates to your mobile device at no monthly charge and pairs with a front door video doorbell for fully integrated alerts and total peace of mind. Recent upgrades include new water shut off valves throughout, in 2025 community roof was replaced, a new water heater, and Corian countertops where repolished. The gourmet kitchen dazzles with 42" wood cabinetry topped with crown molding, an extended breakfast bar, Samsung and GE appliances, recessed lighting, brushed nickel hardware, and a cozy dinette. Upstairs, retreat to the spa inspired primary suite with dual sinks, a soaking tub, and a generous walk in closet, while two additional bedrooms share a beautifully appointed bath. Outside, entertain on your private patio or unwind at the community pool and clubhouse. Minutes from MacDill AFB, the Selmon Expressway, I 75, Brandon Mall, premier shopping centers, and the Xtreme Movie Theatre, this turnkey Eagle Palm treasure is ready to welcome you homeschedule your private tour today!
Payment Calculator
- Principal & Interest -
- Property Tax $
- Home Insurance $
- HOA Fees $
- Monthly -
For a Fast & FREE Mortgage Pre-Approval Apply Now
Apply Now
 Apply Now
Apply NowFeatures
Building and Construction
- Covered Spaces: 0.00
- Exterior Features: Sliding Doors
- Flooring: Carpet, Ceramic Tile, Laminate
- Living Area: 1626.00
- Roof: Shingle
Land Information
- Lot Features: In County, Paved
School Information
- High School: Spoto High-HB
- Middle School: Giunta Middle-HB
- School Elementary: Ippolito-HB
Garage and Parking
- Garage Spaces: 1.00
- Open Parking Spaces: 0.00
Eco-Communities
- Water Source: None
Utilities
- Carport Spaces: 0.00
- Cooling: Central Air
- Heating: Central
- Pets Allowed: Yes
- Sewer: Public Sewer
- Utilities: Public
Finance and Tax Information
- Home Owners Association Fee Includes: Maintenance Structure
- Home Owners Association Fee: 375.00
- Insurance Expense: 0.00
- Net Operating Income: 0.00
- Other Expense: 0.00
- Tax Year: 2024
Other Features
- Appliances: None
- Association Name: NATALIE PEREZ
- Association Phone: 813-574-7835
- Country: US
- Furnished: Unfurnished
- Interior Features: Ceiling Fans(s), Crown Molding, Open Floorplan, PrimaryBedroom Upstairs, Vaulted Ceiling(s)
- Legal Description: EAGLE PALM PHASE II LOT 33
- Levels: Two
- Area Major: 33578 - Riverview
- Occupant Type: Owner
- Parcel Number: U-07-30-20-973-000000-00033.0
- Views: 40
- Zoning Code: PD-MU
Similar Properties
Nearby Subdivisions
Avelar Creek North
Avelar Creek South
Eagle Palm
Eagle Palm Ph 02
Eagle Palm Ph 1
Eagle Palm Ph 3b
Eagle Palm Ph Ii
Eagle Palm Phase 4a
Eagle Palm The Preserve North
Landings At Alafia
Magnolia Park Central Ph B
Magnolia Park Northeast E
Magnolia Park Northeast Reside
Oak Creek Prcl 2
Oak Creek Prcl 2 Unit 2a
Oak Creek Prcl 2 Unit 2b
Oak Creek Prcl 3
Oak Creek Prcl 8 Ph 1
Oak Creek Prcl 8 Ph Ii
Osprey Run Twnhms Ph 1
Osprey Run Twnhms Ph 2
River Walk
Riverview Lakes
South Crk Ph 2a 2b 2c
St Charles Place Ph 1
St Charles Place Ph 3
St Charles Place Ph 5
St Charles Place Ph 6
Valhalla
Valhalla Ph 1-2
Valhalla Ph 12
Valhalla Ph 34
Ventura Bay Townhomes
Villa Serena A Condo
Villages Of Bloomingdale Pha
Villages Of Bloomingdale - Pha
Villages Of Bloomingdale Ph

- Broker IDX Sites Inc.
- 750.420.3943
- Toll Free: 005578193
- support@brokeridxsites.com



