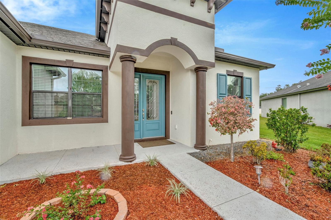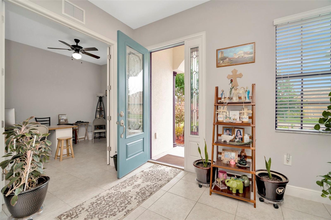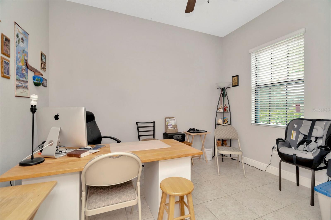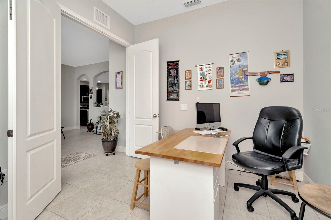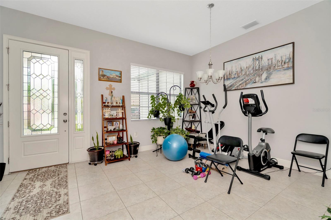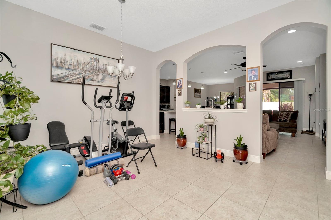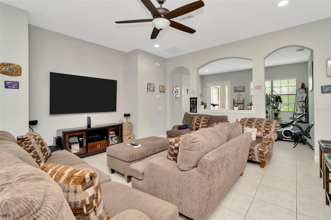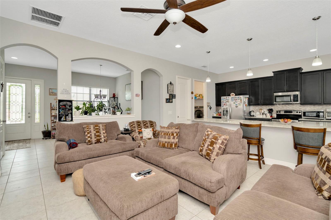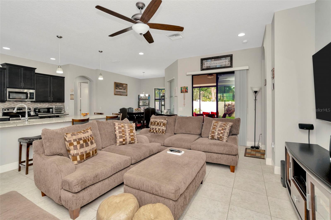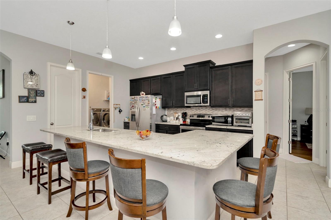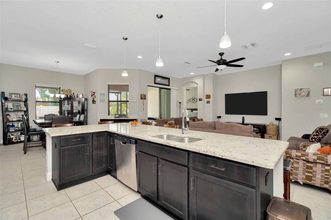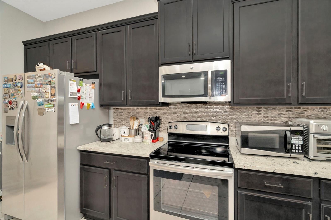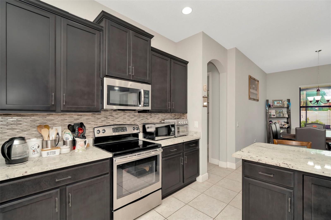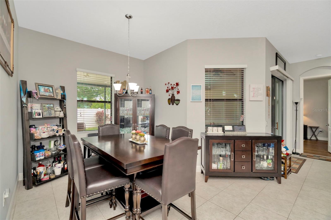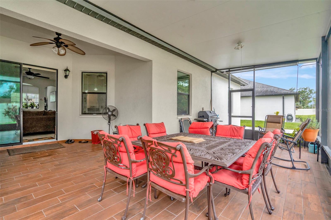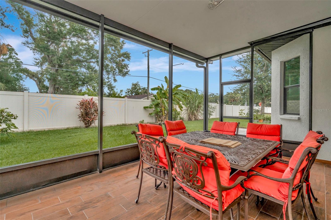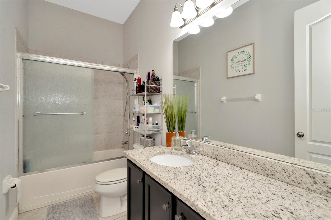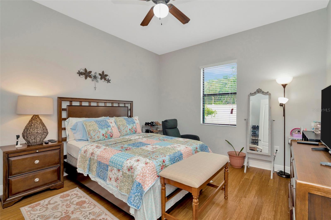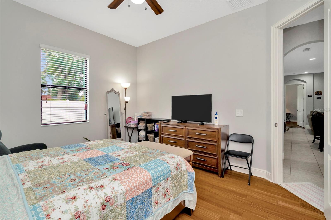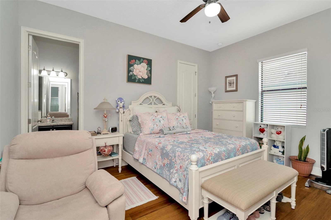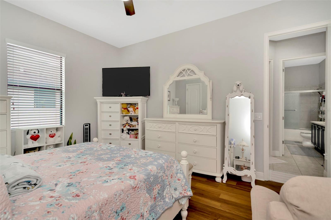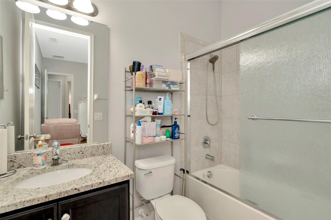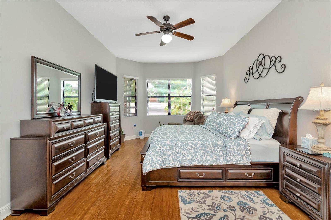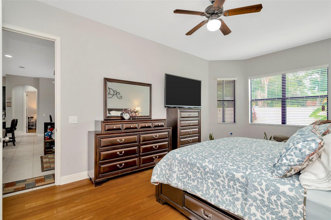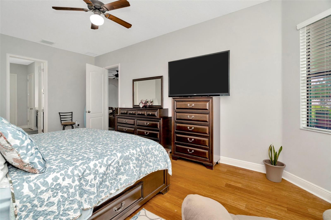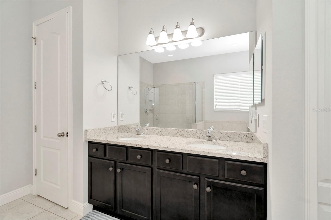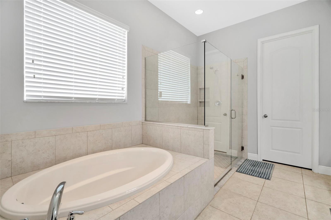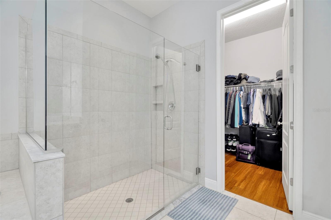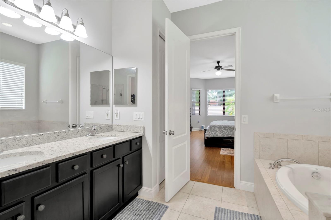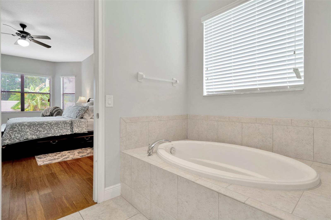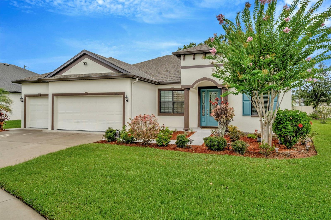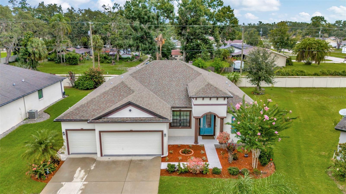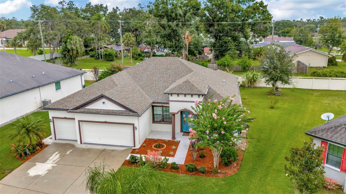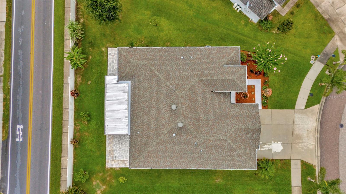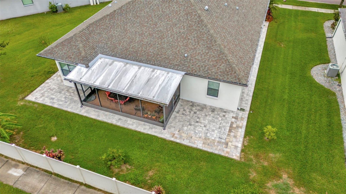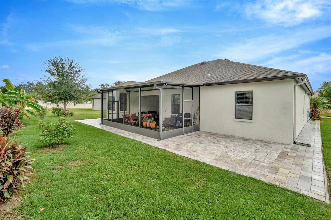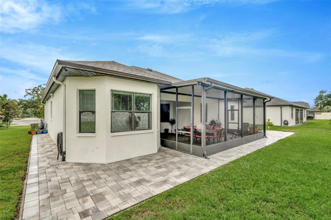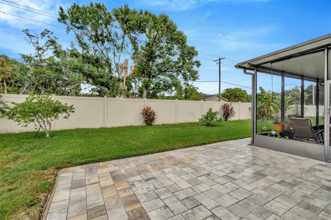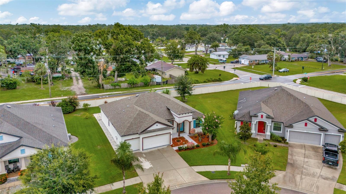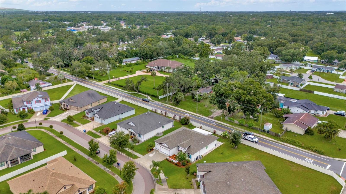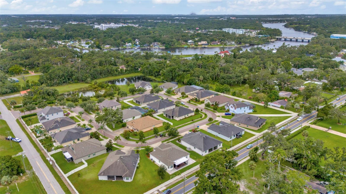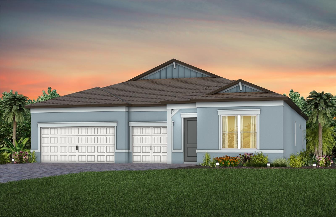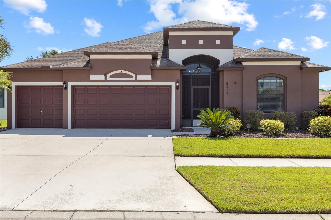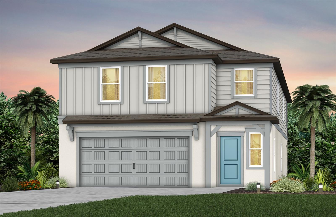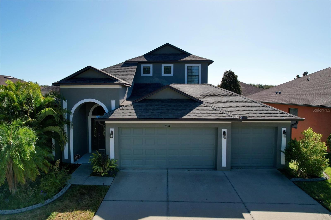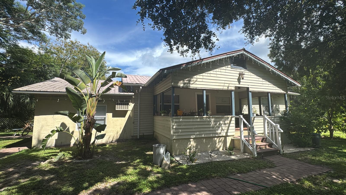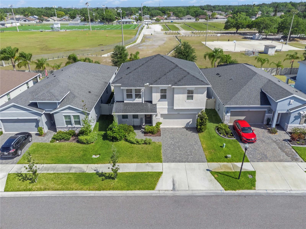11026 Brahman Ranch Circle, RIVERVIEW, FL 33578
Property Photos
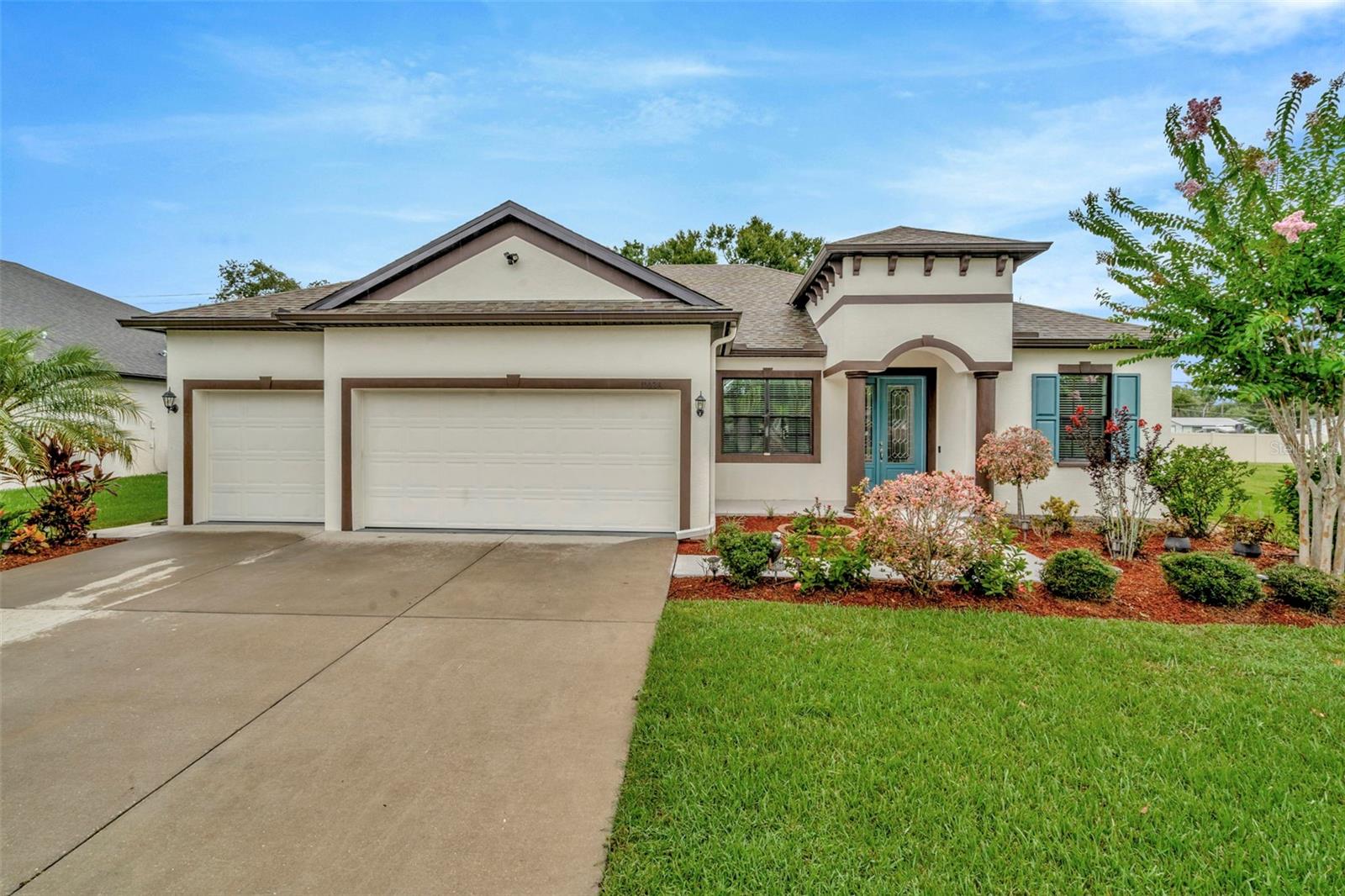
Would you like to sell your home before you purchase this one?
Priced at Only: $549,999
For more Information Call:
Address: 11026 Brahman Ranch Circle, RIVERVIEW, FL 33578
Property Location and Similar Properties
- MLS#: TB8408143 ( Residential )
- Street Address: 11026 Brahman Ranch Circle
- Viewed: 91
- Price: $549,999
- Price sqft: $166
- Waterfront: No
- Year Built: 2016
- Bldg sqft: 3315
- Bedrooms: 3
- Total Baths: 3
- Full Baths: 3
- Garage / Parking Spaces: 3
- Days On Market: 111
- Additional Information
- Geolocation: 27.8715 / -82.319
- County: HILLSBOROUGH
- City: RIVERVIEW
- Zipcode: 33578
- Subdivision: Providence Ranch
- Elementary School: Riverview Elem School HB
- Middle School: Giunta Middle HB
- High School: Riverview HB
- Provided by: DALTON WADE INC
- Contact: Keith Miller
- 888-668-8283

- DMCA Notice
-
DescriptionWelcome to your Elegant Sanctuary in the heart of Riverview, Florida. Experience elevated living in this exquisite William Ryan built residence showcasing the sought after Canaveral floor plan in the exclusive, gated enclave of Providence Ranch a boutique community of just 21 distinguished homes. From the moment you arrive, impeccable curb appeal sets the tone, with lush professional landscaping a stately front entry and timeless architectural accents that exude curbside charm and sophistication. Inside, a bright, open concept layout unfolds beneath soaring 10 foot ceilings and 8 foot interior doors, lending an airy, grand ambiance throughout. Rich bamboo wood flooring flows across the expansive living spaces, including three over sized bedrooms and a dedicated home office/study, perfect for today's lifestyle needs. At the heart of the home, the chef's kitchen is a culinary showpiece, appointed with stone countertops, custom cabinetry, stainless steel appliances, and an oversized island that anchors the open dining and living areas. Whether entertaining or unwinding, this seamless flow offers both elegance and ease. The primary suite is a luxurious private retreat, adorned with tray ceilings, walk in closets, and a luxurious spa style bathroom complete with a soaking tub, glass enclosed shower and dual vanities. Secondary bedrooms are generously proportioned and thoughtfully designed offering comfort and privacy for family or guests. Step outside to your covered lanai and enjoy a beautifully manicured backyard oasis, ideal for Florida's year round outdoor living. Whether you are enjoying morning coffee, hosting weekend BBQs, or unwinding after a long day, this space offers the perfect blend of serenity and style. Centrally located this home offers convenient access to top rated schools, shopping and major commuting routes making it as practical as beautiful.
Payment Calculator
- Principal & Interest -
- Property Tax $
- Home Insurance $
- HOA Fees $
- Monthly -
For a Fast & FREE Mortgage Pre-Approval Apply Now
Apply Now
 Apply Now
Apply NowFeatures
Building and Construction
- Covered Spaces: 0.00
- Exterior Features: Lighting, Rain Gutters, Sidewalk
- Flooring: Bamboo, Tile
- Living Area: 2287.00
- Roof: Shingle
Land Information
- Lot Features: Landscaped, Level, Sidewalk
School Information
- High School: Riverview-HB
- Middle School: Giunta Middle-HB
- School Elementary: Riverview Elem School-HB
Garage and Parking
- Garage Spaces: 3.00
- Open Parking Spaces: 0.00
Eco-Communities
- Water Source: Public
Utilities
- Carport Spaces: 0.00
- Cooling: Central Air
- Heating: Central, Electric, Heat Pump
- Pets Allowed: Yes
- Sewer: Public Sewer
- Utilities: BB/HS Internet Available, Cable Connected, Electricity Connected, Fire Hydrant, Public, Sewer Connected, Water Connected
Finance and Tax Information
- Home Owners Association Fee Includes: Escrow Reserves Fund, Internet, Maintenance Grounds
- Home Owners Association Fee: 270.00
- Insurance Expense: 0.00
- Net Operating Income: 0.00
- Other Expense: 0.00
- Tax Year: 2024
Other Features
- Appliances: Dishwasher, Disposal, Microwave, Range, Refrigerator
- Association Name: Adam Fleischer 914-403-3029
- Country: US
- Interior Features: Ceiling Fans(s), High Ceilings, In Wall Pest System, Open Floorplan, Stone Counters, Thermostat, Walk-In Closet(s)
- Legal Description: PROVIDENCE RANCH LOT 6
- Levels: One
- Area Major: 33578 - Riverview
- Occupant Type: Owner
- Parcel Number: U-17-30-20-A00-000000-00006.0
- Style: Contemporary
- Views: 91
- Zoning Code: RSC-9
Similar Properties
Nearby Subdivisions
A Rep Of Las Brisas Las
A35 Fern Hill Phase 1a
Alafia Pointe Estates
Alafia Shores 1st Add
Arbor Park
Ashley Oaks
Avelar Creek North
Avelar Creek South
Balmboyette Area
Bloomingdale Hills Sec A U
Bloomingdale Hills Sec B U
Bloomingdale Ridge
Bloomingdale Ridge Ph 3
Brandwood Sub
Bridges
Brussels Boy Ph Iii Iv
Byars Riverview Acres Rev
Covewood
Eagle Watch
Fern Hill Ph 1a
Fern Hill Phase 1a
Hancock Sub
Happy Acres Sub 1 S
Ivy Estates
Lake Fantasia
Lake St Charles
Magnolia Creek
Magnolia Creek Phase 2
Magnolia Park Central Ph A
Magnolia Park Northeast F
Magnolia Park Northeast Reside
Magnolia Park Southeast B
Magnolia Park Southeast C2
Magnolia Park Southwest G
Mariposa Ph 1
Mariposa Ph 2a 2b
Medford Lakes Ph 1
Oak Creek
Oak Creek Prcl 1a
Oak Creek Prcl 1b
Oak Creek Prcl 1c1
Oak Creek Prcl 4
Oak Creek Prcl 6
Park Creek
Park Creek Ph 1a
Park Creek Ph 3a
Park Creek Ph 4b
Parkway Center Single Family P
Pavilion Ph 2
Providence Oaks
Providence Ranch
Providence Reserve
Quintessa Sub
Random Oaks Ph 2
River Pointe Sub
Riverview Meadows Ph 2
Riverview Meadows Phase1a
Sanctuary Ph 2
Sanctuary Ph 3
Sand Ridge Estates
South Creek Phases 2a 2b And 2
South Crk Ph 2a 2b 2c
South Pointe
South Pointe Ph 3a 3b
South Pointe Ph 4
South Pointe Ph 7
Southcreek
Spencer Glen
Spencer Glen North
Spencer Glen South
Starlite Sub
Subdivision Of The E 2804 Ft O
Summit At Fern Hill
Symmes Grove Sub
Tamiami Townsite Rev
Timber Creek
Timbercreek Ph 1
Twin Creeks Ph 1 2
Unplatted
Villages Of Lake St Charles Ph
Waterstone Lakes Ph 2
Watson Glen Ph 1
Wilson Manor
Winthrop Village Ph Oneb
Winthrop Village Ph Twoa
Winthrop Village Ph Twoe

- Broker IDX Sites Inc.
- 750.420.3943
- Toll Free: 005578193
- support@brokeridxsites.com



