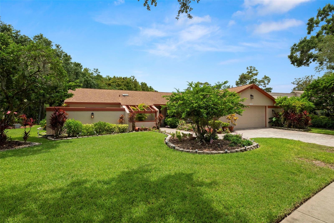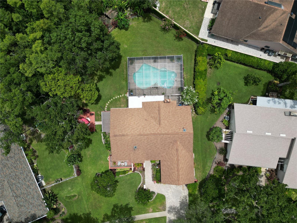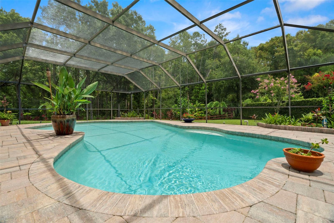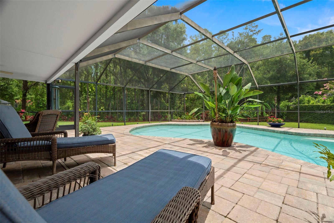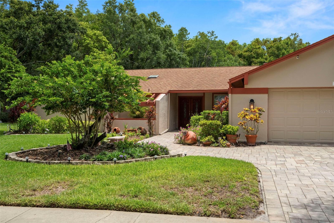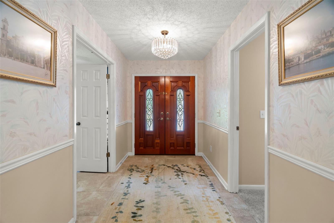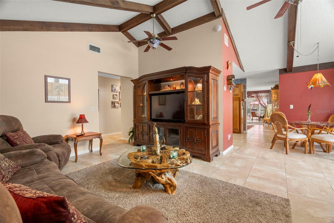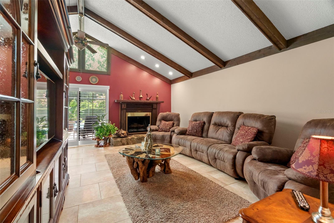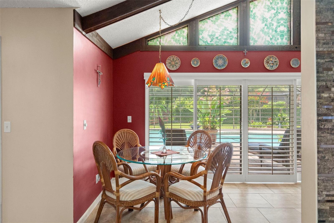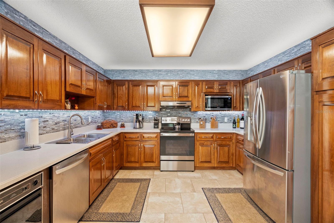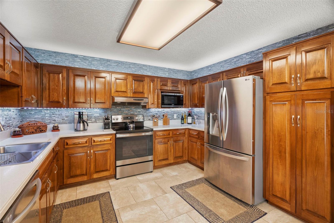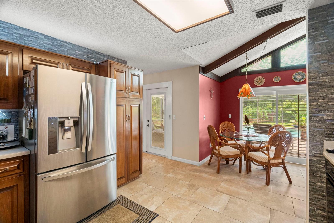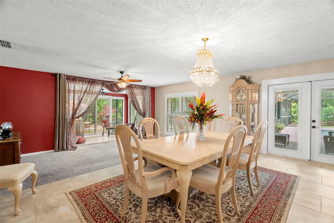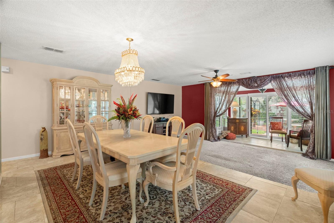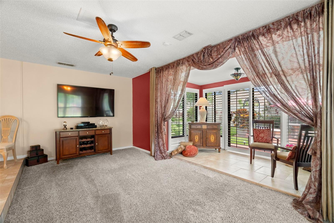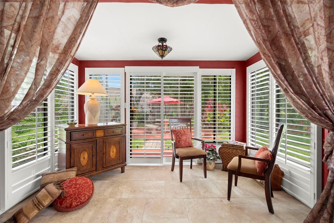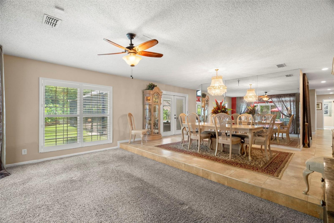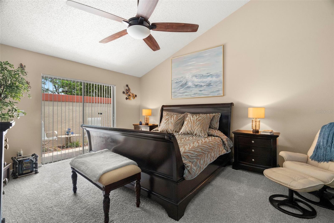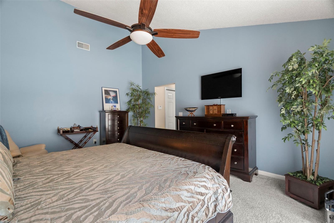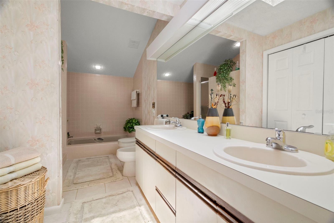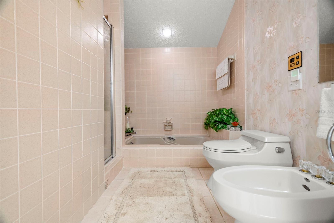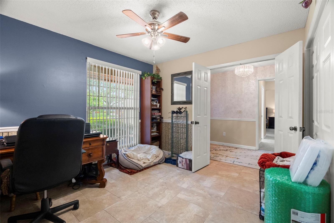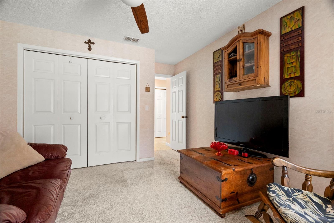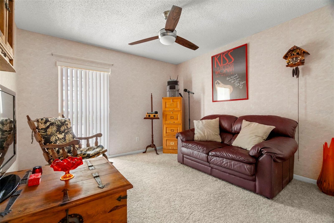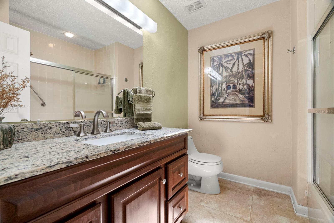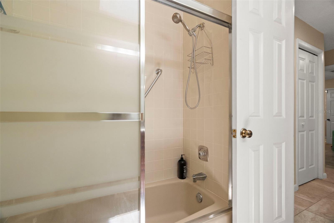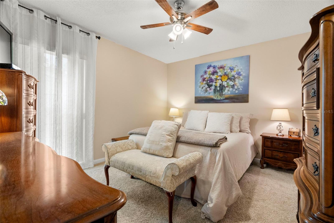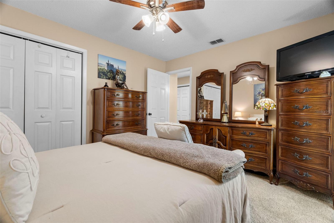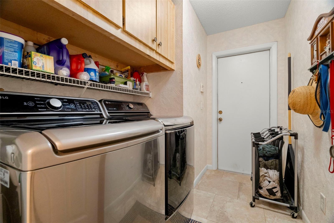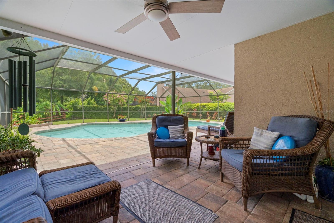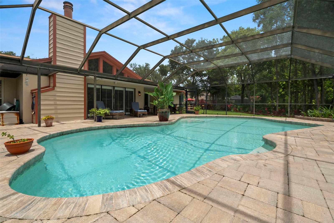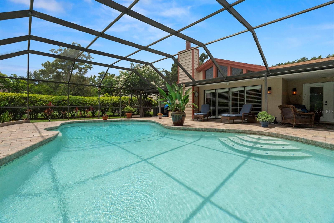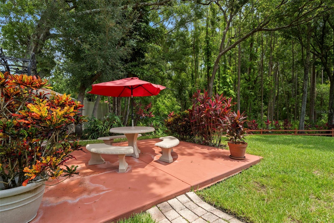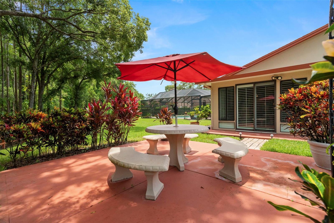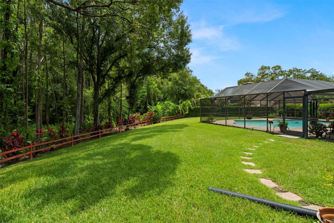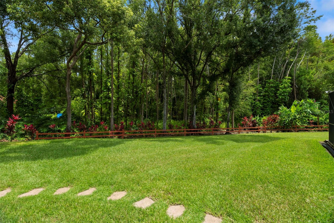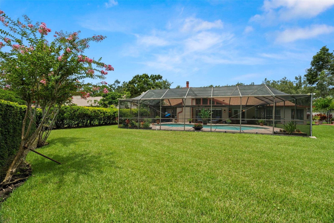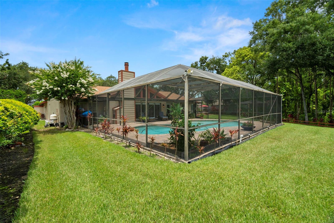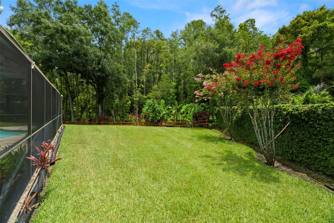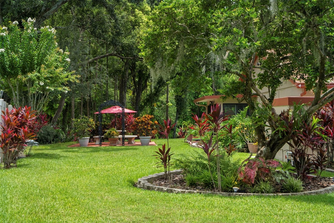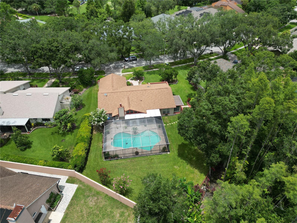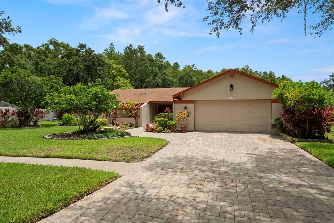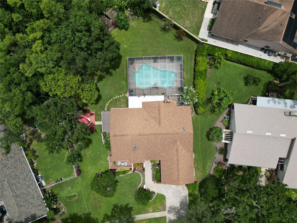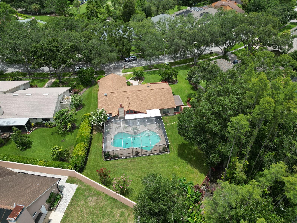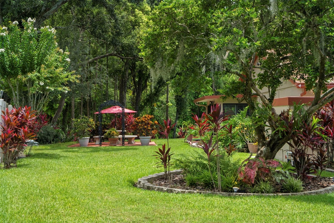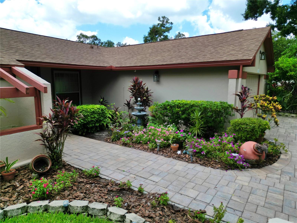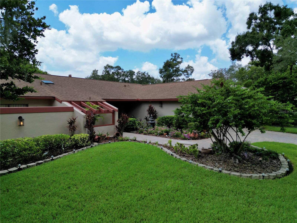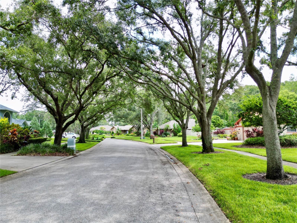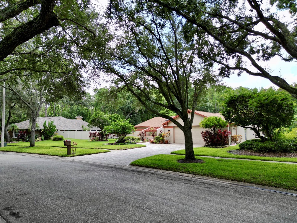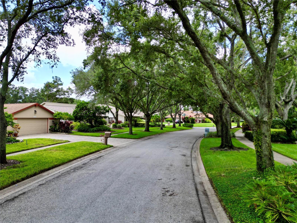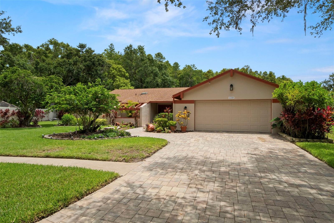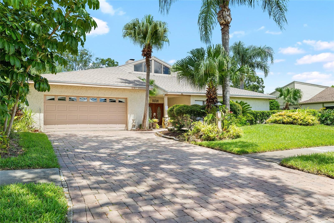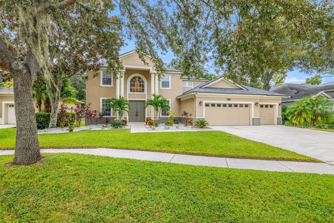4208 Carrollwood Village Drive, TAMPA, FL 33618
Property Photos
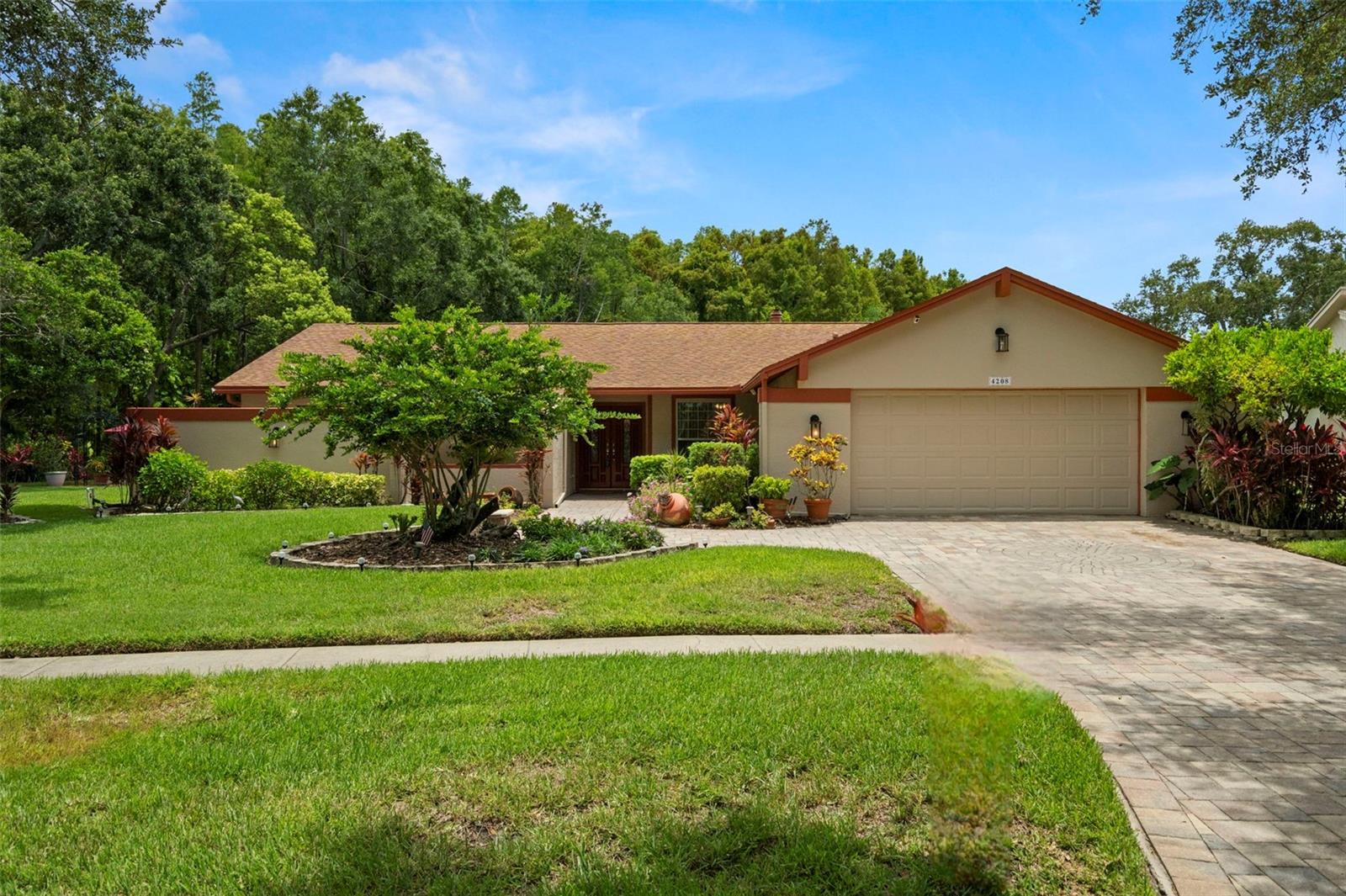
Would you like to sell your home before you purchase this one?
Priced at Only: $797,000
For more Information Call:
Address: 4208 Carrollwood Village Drive, TAMPA, FL 33618
Property Location and Similar Properties
- MLS#: TB8406027 ( Residential )
- Street Address: 4208 Carrollwood Village Drive
- Viewed: 127
- Price: $797,000
- Price sqft: $255
- Waterfront: No
- Year Built: 1979
- Bldg sqft: 3121
- Bedrooms: 4
- Total Baths: 2
- Full Baths: 2
- Garage / Parking Spaces: 2
- Days On Market: 116
- Additional Information
- Geolocation: 28.0559 / -82.509
- County: HILLSBOROUGH
- City: TAMPA
- Zipcode: 33618
- Subdivision: Carrollwood Village Sec 1
- Elementary School: Carrollwood K 8 School
- Middle School: Hill HB
- High School: Chamberlain HB
- Provided by: KELLER WILLIAMS ST PETE REALTY
- Contact: Gia Wilson
- 727-894-1600

- DMCA Notice
-
DescriptionWelcome to your private retreat in the heart of Carrollwood Village. This beautifully crafted stucco home built in 1979 features 4 bedrooms, 2 full bathrooms with 2,377 square feet and a layout designed for both comfort and function. As you enter through the wide foyer, you're welcomed by a bright and breezy layout that effortlessly connects the main living spaces, creating a sense of flow and comfort from the moment you step inside. To the front left, the owners suite offers a serene escape with its own private outdoor seating area, enclosed by a privacy wallideal for quiet mornings or unwinding at the end of the day. Enjoy a double vanity and garden tub, perfect for soaking after a long day of enjoying life. To the right of the foyer, a flexible front bedroom makes the perfect home office, creative space, or guest room. Two additional bedrooms are tucked away to the right side of the home, sharing a full bathroom and offering a sense of separation and privacy. The main living area has space for everyone! On one side of the home, youll find a cozy living room, while on the other, the dining area and sitting space features another stunning wall to ceiling mirror that enhances the natural light and spaciousness. Enjoy the view from the Florida room while you take time to contemplate the beauty of life. Don't forget about the kitchen, which is warm and welcoming, with rich wood cabinetry, custom tile backsplash, stainless steel appliances, and large sliding doors that lead you to a true backyard oasis. Step outside to a fully screened, resort style pool surrounded by vibrant landscaping and mature trees. The backyard backs up to a wooded area, creating a peaceful, private ambianceyour own slice of Florida paradise. Additional updates include HVAC replaced in 2020, roof in 2017, and a new water heater in 2025. Located in one of Tampas most desirable neighborhoods, you're just minutes from parks, dining, and top rated schools.
Payment Calculator
- Principal & Interest -
- Property Tax $
- Home Insurance $
- HOA Fees $
- Monthly -
For a Fast & FREE Mortgage Pre-Approval Apply Now
Apply Now
 Apply Now
Apply NowFeatures
Building and Construction
- Covered Spaces: 0.00
- Exterior Features: Lighting, Other, Outdoor Grill, Private Mailbox, Sidewalk, Sliding Doors
- Fencing: Masonry, Wood
- Flooring: Carpet, Ceramic Tile
- Living Area: 2377.00
- Roof: Shingle
Property Information
- Property Condition: Completed
Land Information
- Lot Features: In County, Landscaped, Oversized Lot, Sidewalk, Street Dead-End, Paved
School Information
- High School: Chamberlain-HB
- Middle School: Hill-HB
- School Elementary: Carrollwood K-8 School
Garage and Parking
- Garage Spaces: 2.00
- Open Parking Spaces: 0.00
- Parking Features: Covered, Driveway, Garage Door Opener, Ground Level, Off Street
Eco-Communities
- Pool Features: In Ground, Lighting, Screen Enclosure
- Water Source: Public
Utilities
- Carport Spaces: 0.00
- Cooling: Central Air
- Heating: Central, Electric
- Pets Allowed: Yes
- Sewer: Public Sewer
- Utilities: Cable Connected, Electricity Connected, Public, Sewer Connected, Underground Utilities, Water Connected
Finance and Tax Information
- Home Owners Association Fee: 933.00
- Insurance Expense: 0.00
- Net Operating Income: 0.00
- Other Expense: 0.00
- Tax Year: 2024
Other Features
- Appliances: Dishwasher, Disposal, Electric Water Heater, Exhaust Fan, Freezer, Microwave, Range, Refrigerator, Trash Compactor
- Association Name: Green Acre Properties Inc.
- Country: US
- Interior Features: Ceiling Fans(s), High Ceilings, Thermostat
- Legal Description: CARROLLWOOD VILLAGE SECTION 1 UNIT NO 4 LOT 4 BLOCK 5
- Levels: One
- Area Major: 33618 - Tampa / Carrollwood / Lake Carroll
- Occupant Type: Owner
- Parcel Number: U-09-28-18-0YH-000005-00004.0
- Possession: Negotiable
- Style: Ranch
- Views: 127
- Zoning Code: PD
Similar Properties
Nearby Subdivisions
Bella Vista
Brentwood Sub
Carrollwood South
Carrollwood Sub
Carrollwood Sub Un 28
Carrollwood Village Sec 1
Cherry Creek
Cypress Run
Deer Creek
Echols Lake Carroll Estates 4t
Eilers Platted Sub
Greenmoor Sub 1st Add
Griffin Sub
Hampton Lakes Ph I
Hunters Lake
Lake Ellen
Lake Ellen Estates Sub
Lakeside Terrace
Laporte Estates
Moran Groves
North Forest Village
North Lakes
North Lakes Sec B
North Lakes Sec C
North Lakes Sec E
North Lakes Sec E Unit 1
North Lakes Sec I
Ranchester
Retreat At Carrollwood
Rolling Green Village
Tarawood
The Cloister
Top Of The Village
Unplatted
W E Hamners Horseshoe Acres
White Trout Lake
White Trout Lake Sub
Zzz Unplatted
Zzz | Unplatted

- Broker IDX Sites Inc.
- 750.420.3943
- Toll Free: 005578193
- support@brokeridxsites.com



