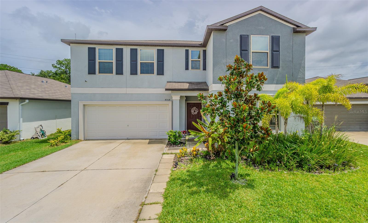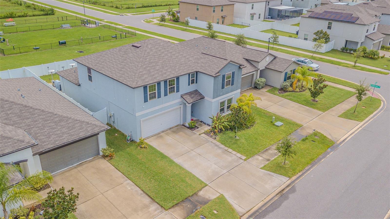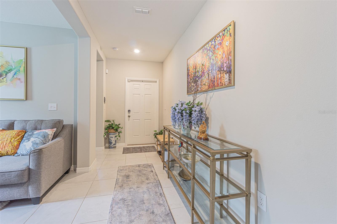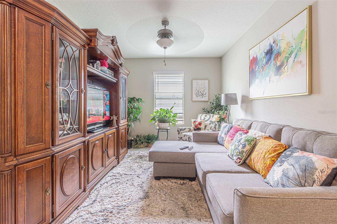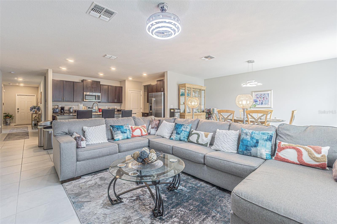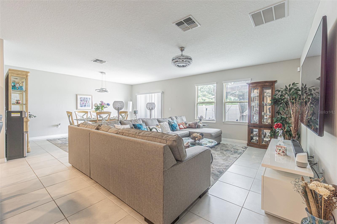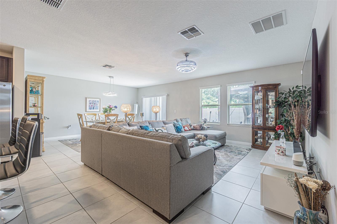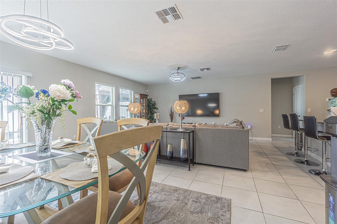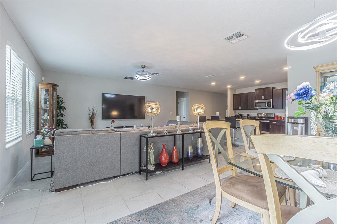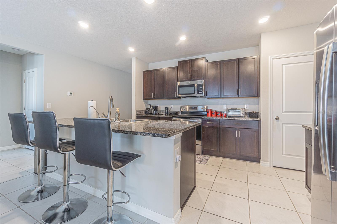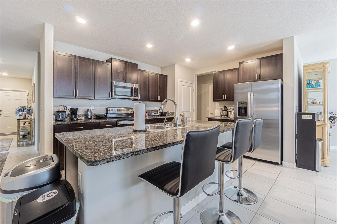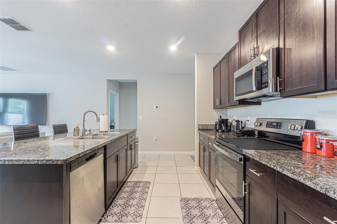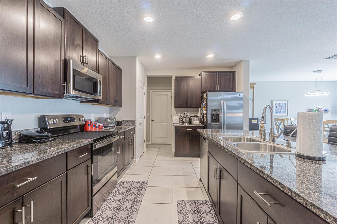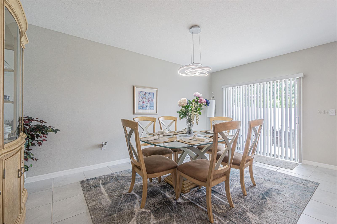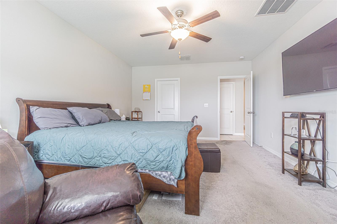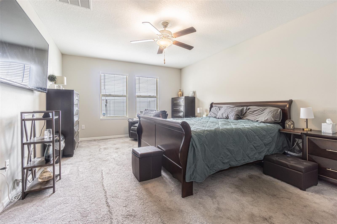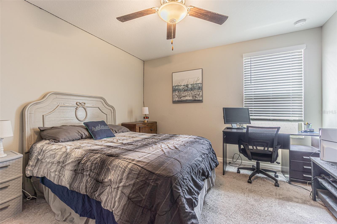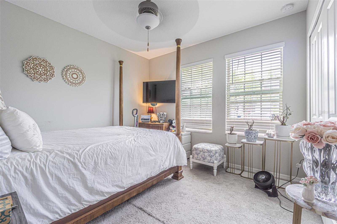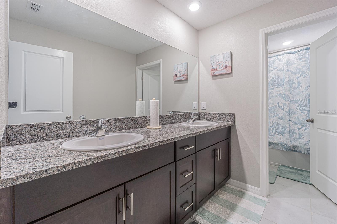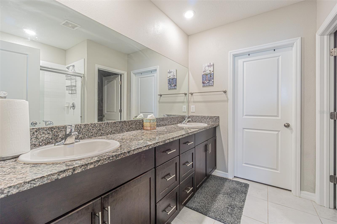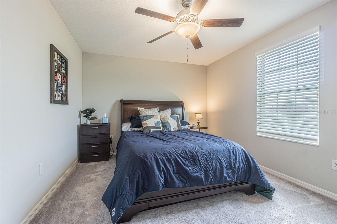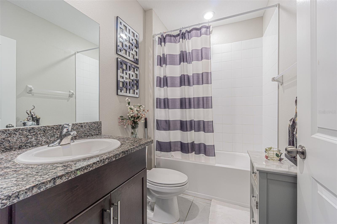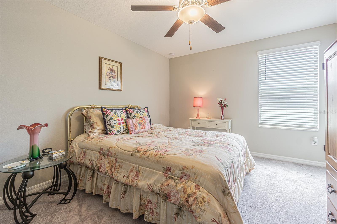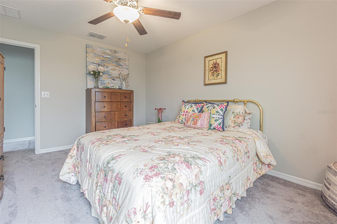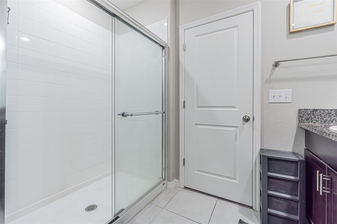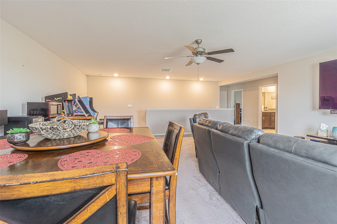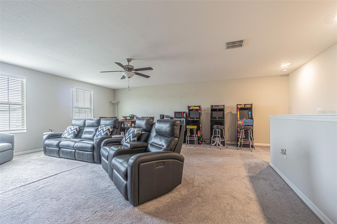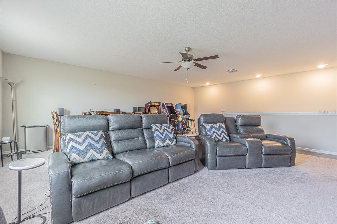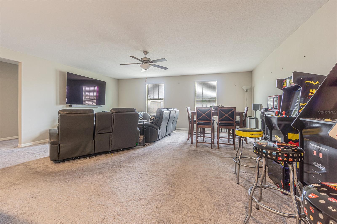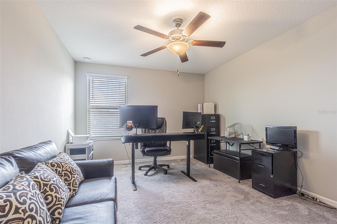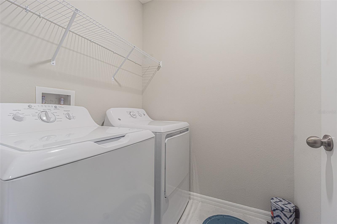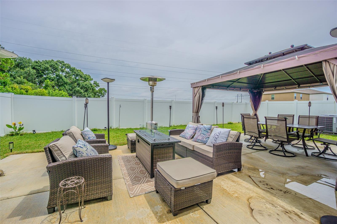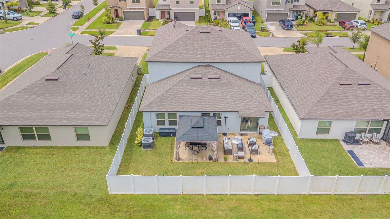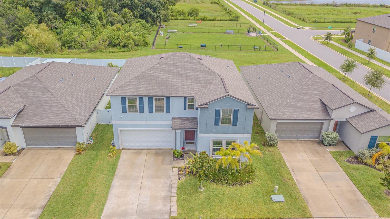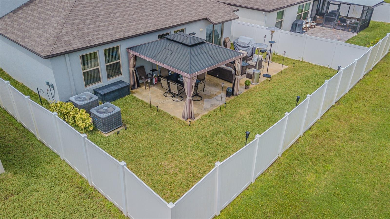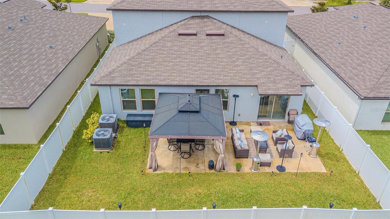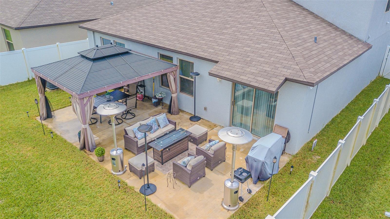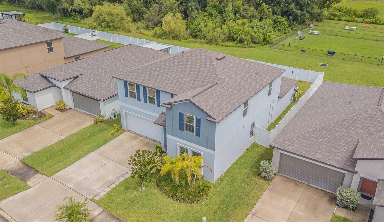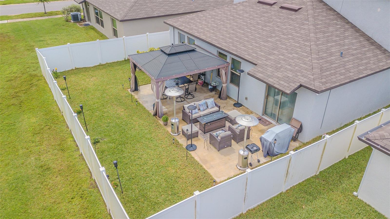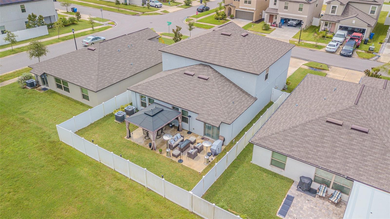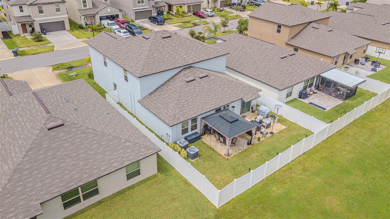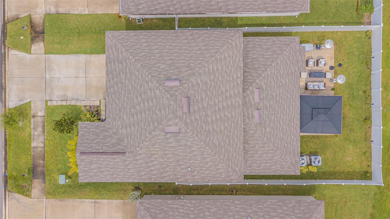4954 Wild Senna Boulevard, TAMPA, FL 33619
Property Photos
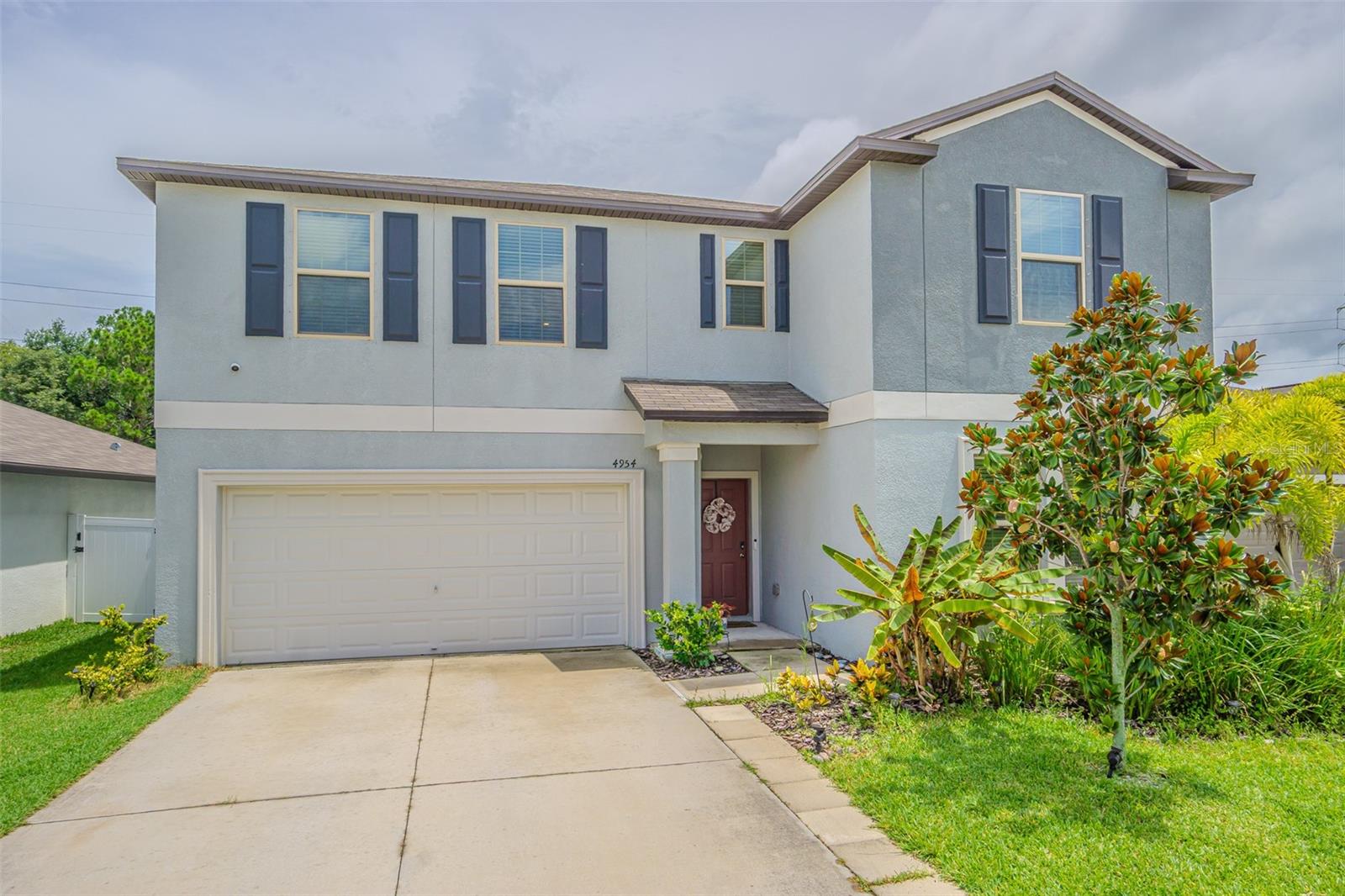
Would you like to sell your home before you purchase this one?
Priced at Only: $524,000
For more Information Call:
Address: 4954 Wild Senna Boulevard, TAMPA, FL 33619
Property Location and Similar Properties
- MLS#: TB8405006 ( Residential )
- Street Address: 4954 Wild Senna Boulevard
- Viewed: 58
- Price: $524,000
- Price sqft: $156
- Waterfront: No
- Year Built: 2022
- Bldg sqft: 3362
- Bedrooms: 6
- Total Baths: 3
- Full Baths: 3
- Garage / Parking Spaces: 2
- Days On Market: 90
- Additional Information
- Geolocation: 27.9061 / -82.3747
- County: HILLSBOROUGH
- City: TAMPA
- Zipcode: 33619
- Subdivision: Touchstone Ph 5
- Elementary School: Bing
- Middle School: Giunta
- High School: Spoto
- Provided by: KELLER WILLIAMS RLTY NEW TAMPA
- Contact: Cheesette Cowan
- 813-994-4422

- DMCA Notice
-
DescriptionWelcome to elevated living in this stunning Richmond model by Lennar, built in 2022 and offering over 3,300 sqft of thoughtfully designed space with 6 full bedrooms and 3 bathrooms. This home offers an open concept floor plan that centers around a stunning eat in kitchen featuring dark cabinetry, stainless steel appliances, a large center island with bar seating, a walk in pantry, and a bright caf style dining area. The kitchen flows seamlessly into an expansive family room, making it perfect for entertaining or everyday living. The primary suite, which is located on the main floor, is a true retreat, complete with double vanities, a walk in shower, and an oversized walk in closet. Additionally, there is also a flex front room on the main floor easily adapts to your lifestyleideal as a home office, formal dining room, or even as a home gym. Also on the first floor is a full guest suite with an adjacent bathroom, offering comfort and privacy for guests or multi generational living. Upstairs, youll find a generous loft space that serves as a second living area, media room, or playroom. The additional upstairs bedrooms are well sized and thoughtfully laid out for privacy and function. Step outside into your fully fenced backyard sanctuaryoffering ample space for outdoor living, entertaining, play, or even a future pool. Whether youre hosting gatherings or relaxing in your own private oasis, the possibilities are endless. Located just 15 minutes from Downtown Tampa, Hyde Park, and MacDill AFB, this home offers quick access to top destinations while nestled in a vibrant, resort style community. Enjoy incredible community amenities including a sparkling community pool, state of the art fitness center, splash park, playgrounds, walking trails, and clubhouse. This move in ready home offers the perfect blend of luxury, flexibility, and convenienceschedule your private tour today before its gone!
Payment Calculator
- Principal & Interest -
- Property Tax $
- Home Insurance $
- HOA Fees $
- Monthly -
For a Fast & FREE Mortgage Pre-Approval Apply Now
Apply Now
 Apply Now
Apply NowFeatures
Building and Construction
- Covered Spaces: 0.00
- Exterior Features: Other, Sidewalk
- Flooring: Carpet, Tile, Vinyl
- Living Area: 3362.00
- Roof: Shingle
School Information
- High School: Spoto High-HB
- Middle School: Giunta Middle-HB
- School Elementary: Bing-HB
Garage and Parking
- Garage Spaces: 2.00
- Open Parking Spaces: 0.00
Eco-Communities
- Water Source: Public
Utilities
- Carport Spaces: 0.00
- Cooling: Central Air
- Heating: Central
- Pets Allowed: Breed Restrictions
- Sewer: Public Sewer
- Utilities: Cable Available, Electricity Available, Phone Available, Sewer Available, Water Available
Finance and Tax Information
- Home Owners Association Fee: 260.00
- Insurance Expense: 0.00
- Net Operating Income: 0.00
- Other Expense: 0.00
- Tax Year: 2024
Other Features
- Appliances: Dishwasher, Microwave, Other, Range, Refrigerator
- Association Name: Home River Group
- Association Phone: 813-993-4000
- Country: US
- Interior Features: Ceiling Fans(s), Eat-in Kitchen, Kitchen/Family Room Combo, Living Room/Dining Room Combo, Primary Bedroom Main Floor, Thermostat, Walk-In Closet(s)
- Legal Description: TOUCHSTONE PHASE 5 LOT 44 BLOCK 17
- Levels: Two
- Area Major: 33619 - Tampa / Palm River / Progress Village
- Occupant Type: Owner
- Parcel Number: U-02-30-19-C4I-000017-00044.0
- Views: 58
- Zoning Code: PD
Nearby Subdivisions
1ns Sugarcreek Subdivision
Adamo Acres
Adamo Acres Sub Un 1
Broadway Sub
Buffalo Estates
Canterbury Lakes Ph 3
Canterbury Lakes Ph 4
Causeway Blvd Sub 2
Causeway Boulevard Subdivision
Clair Mel City
Clair Mel City Unit 10
Clair Mel City Unit 2
Clair Mel City Unit 31
Clair Mel City Unit 4
Florence Villa
Grant Park
Grant Park Add Blocks 36
Grant Park Addition Blocks 36-
Grant Park Addition Blocks 364
Green Ridge Estates
Hope Park Community
Not Applicable
Not In Hernando
Orient Homesites Resub
Progress Village
Progress Village Unit 1
Sanson Park
South Tampa Sub
Spillers Sub
Subdivision Of Tracts 11 1
Subdivision Of Tracts 11 & 1
Subdivision Of Tracts 15 1
Sugarcreek Sub
Tampa Terrace
Tampa Tourist Club
The Crossing At Palm River
Touchstone
Touchstone Ph 1
Touchstone Ph 2
Touchstone Ph 3
Touchstone Ph 4
Touchstone Ph 5
Touchstone Phase 1
Uceta Heights
Unplatted
Whispering Pines Estates
Winston Park
Zzz Unplatted

- Broker IDX Sites Inc.
- 750.420.3943
- Toll Free: 005578193
- support@brokeridxsites.com



