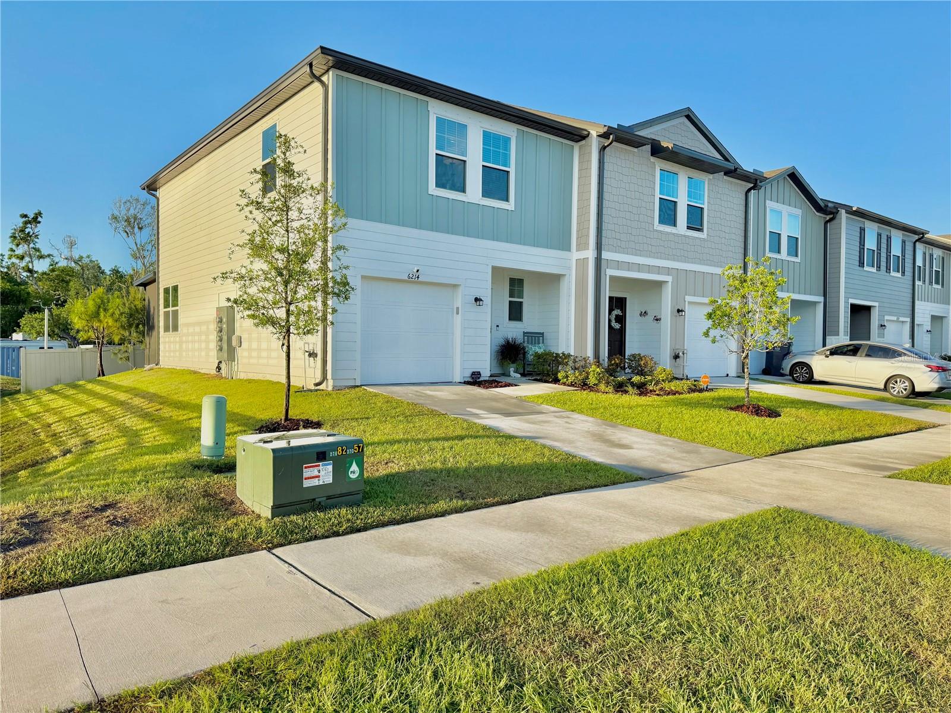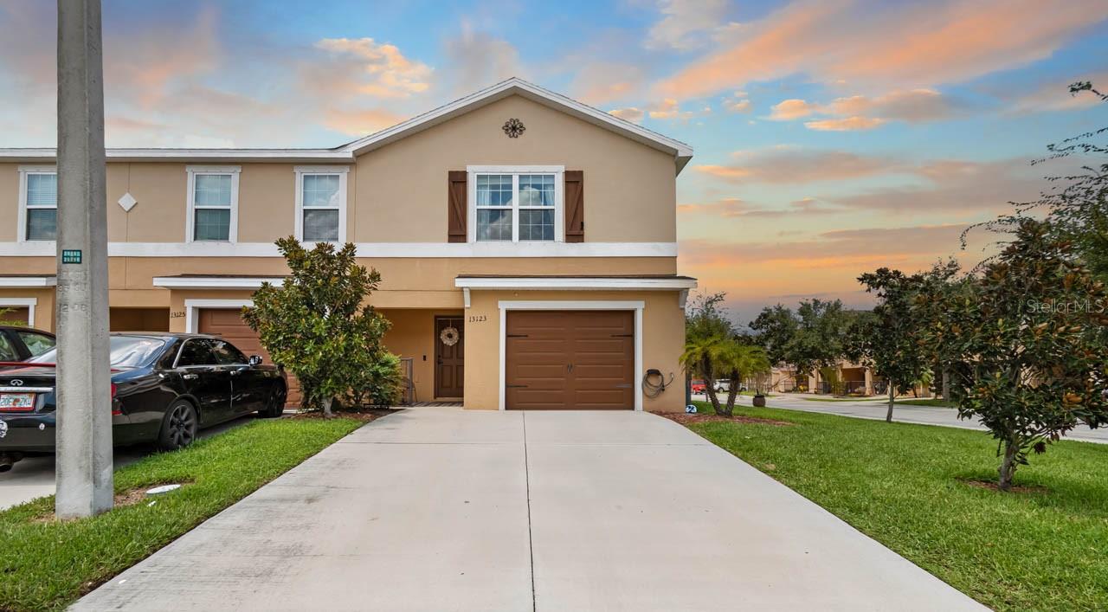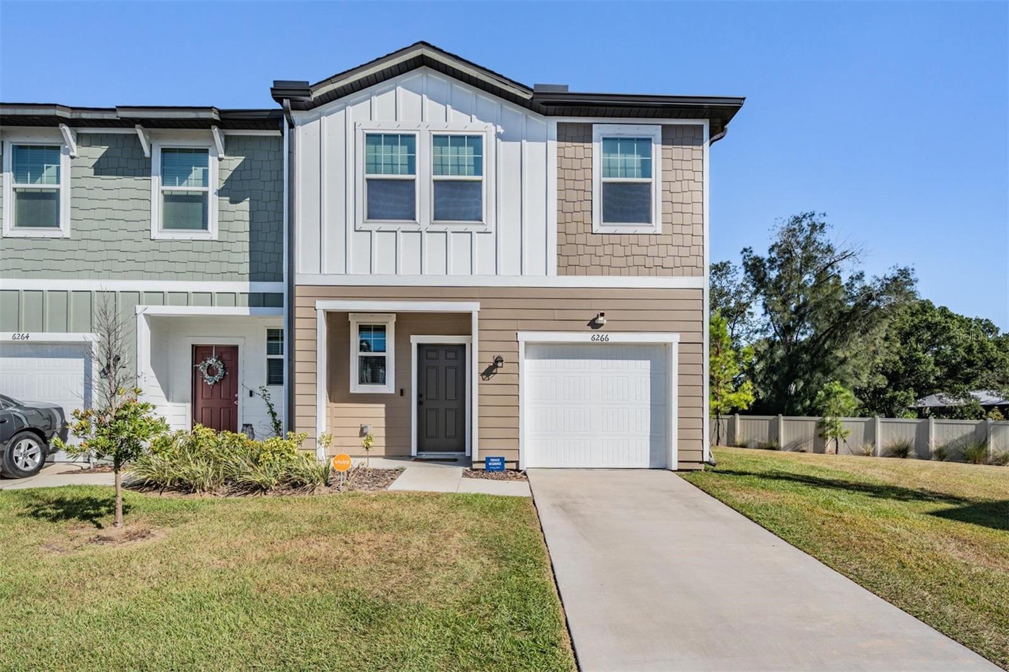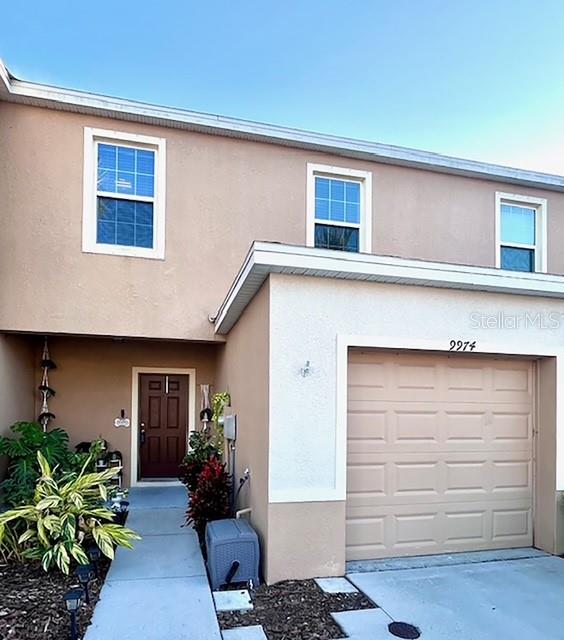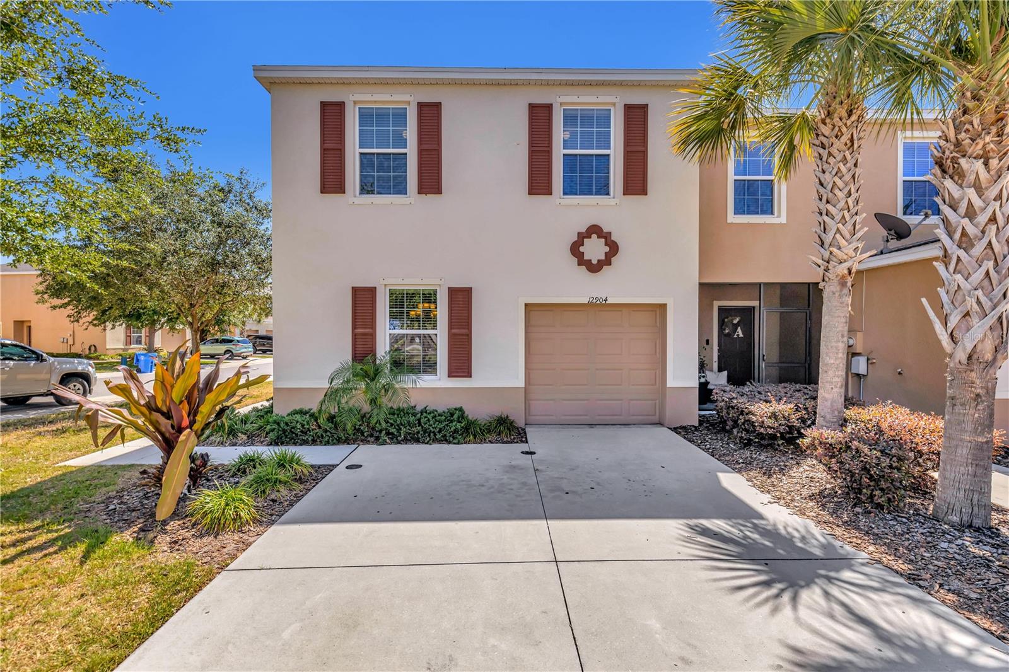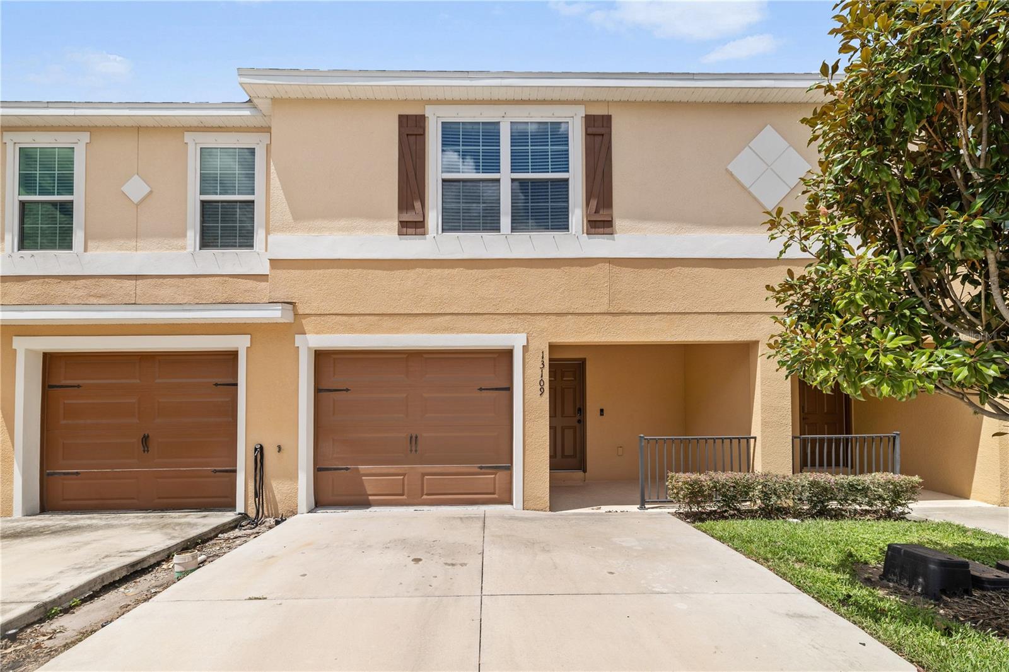6723 Lake Camden Way, GIBSONTON, FL 33534
Property Photos
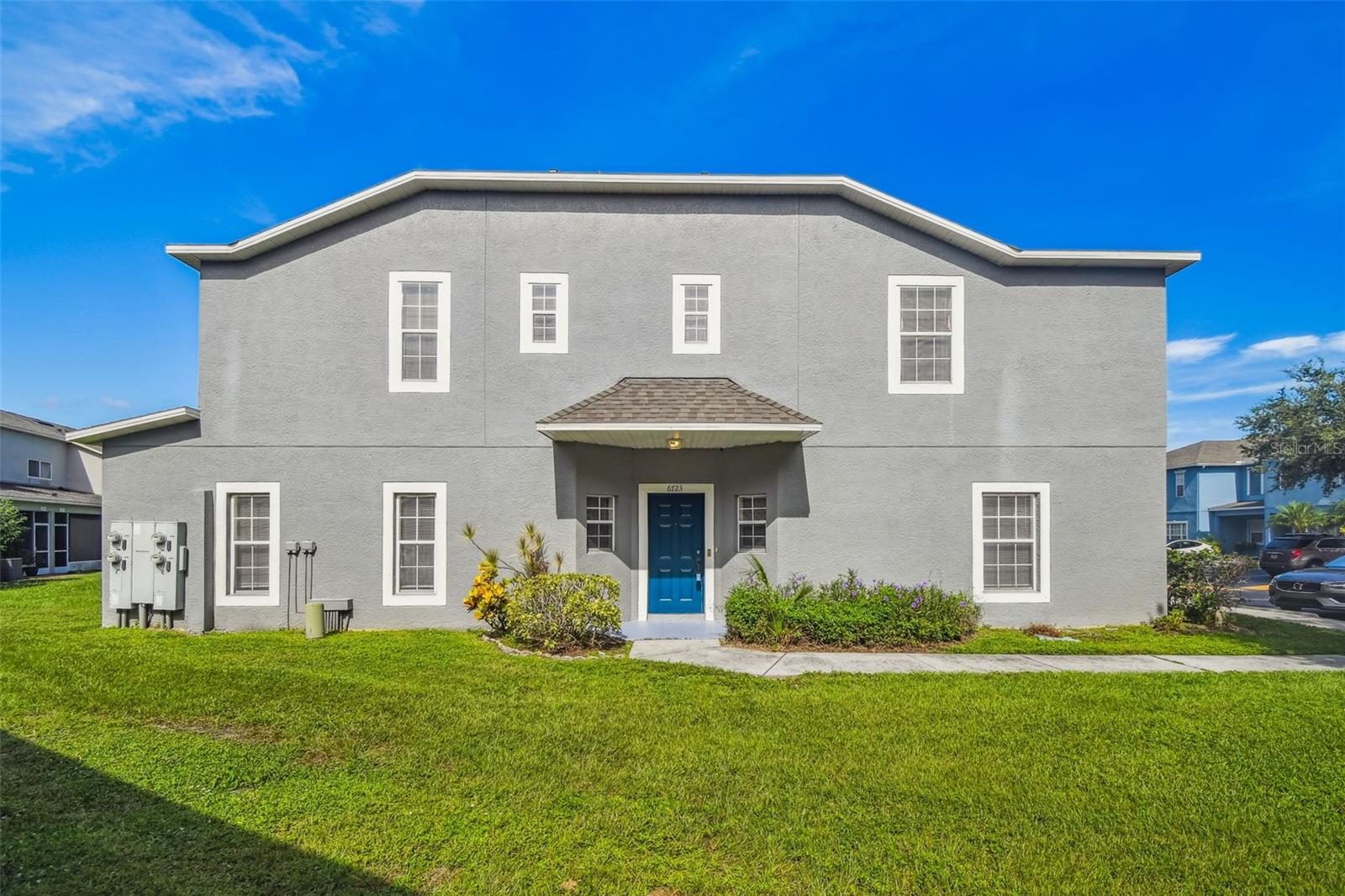
Would you like to sell your home before you purchase this one?
Priced at Only: $255,000
For more Information Call:
Address: 6723 Lake Camden Way, GIBSONTON, FL 33534
Property Location and Similar Properties
- MLS#: TB8404325 ( Residential )
- Street Address: 6723 Lake Camden Way
- Viewed: 73
- Price: $255,000
- Price sqft: $150
- Waterfront: No
- Year Built: 2005
- Bldg sqft: 1704
- Bedrooms: 4
- Total Baths: 3
- Full Baths: 3
- Days On Market: 72
- Additional Information
- Geolocation: 27.7949 / -82.3746
- County: HILLSBOROUGH
- City: GIBSONTON
- Zipcode: 33534
- Subdivision: Kings Lake Twnhms
- Provided by: COASTAL PIONEER REALTY
- Contact: Mike Shorr
- 813-563-8100

- DMCA Notice
-
Description4 bedroom, 3 bathroom townhome in the gated kings lake community of gibsonton. With the largest configuration, this 1,576 sqrft end unit has recently been updated new flooring, interior paint, countertops, appliances, and hvac system. The living room feels light and bright with multiple windows and a glass slider a perfect space to both entertain and relax. Textured ceramic plank flooring flows continuously throughout and unites the entire 1st floor. The kitchen has plenty of wood cabinets for storage, striking quartz countertops, and stainless steel appliances. Opposite the kitchen is space for a dining table. A bedroom is located toward the front of the home. It has a ceiling fan and large walk in closet. A storage closet and full bathroom with tub shower complete the first floor. There are 3 bedrooms and 2 additional bathrooms on the second floor. The stairway, bedrooms and hallways all have new carpeting. The bathrooms have updated ceramic tile and countertops. The large primary bedroom has a vaulted ceiling with fan, a pair of windows, 2 closets, and an en suite bathroom. The secondary bedrooms are move in ready with vaulted ceilings and walk in closets. They share a common full bathroom with a tub shower. A laundry closet is conveniently located in between the bedrooms on the second floor. Enjoy the outside year round from the screened lanai. The kings lake townhome community has a refreshing pool and nearby park with playground, basketball courts, and picnic area. The hoa fees cover exterior and ground maintenance, water, and sewer. Great location with easy access to the dining, entertainment, and shopping venues along big bend road, i 75, us 41.
Payment Calculator
- Principal & Interest -
- Property Tax $
- Home Insurance $
- HOA Fees $
- Monthly -
For a Fast & FREE Mortgage Pre-Approval Apply Now
Apply Now
 Apply Now
Apply NowFeatures
Building and Construction
- Covered Spaces: 0.00
- Exterior Features: Sidewalk, Sliding Doors
- Flooring: Carpet, Ceramic Tile, Luxury Vinyl
- Living Area: 1576.00
- Roof: Shingle
Property Information
- Property Condition: Completed
Land Information
- Lot Features: Landscaped, Level, Paved
Garage and Parking
- Garage Spaces: 0.00
- Open Parking Spaces: 0.00
- Parking Features: Common, Guest, Open
Eco-Communities
- Water Source: Public
Utilities
- Carport Spaces: 0.00
- Cooling: Central Air
- Heating: Central
- Pets Allowed: Cats OK, Dogs OK, Number Limit
- Sewer: Public Sewer
- Utilities: BB/HS Internet Available, Electricity Connected, Public, Sewer Connected, Water Connected
Finance and Tax Information
- Home Owners Association Fee Includes: Pool, Maintenance Structure, Maintenance Grounds, Sewer, Water
- Home Owners Association Fee: 238.71
- Insurance Expense: 0.00
- Net Operating Income: 0.00
- Other Expense: 0.00
- Tax Year: 2024
Other Features
- Appliances: Dishwasher, Disposal, Electric Water Heater, Range, Refrigerator
- Association Name: First Service Residential
- Association Phone: 866 378-1099
- Country: US
- Furnished: Unfurnished
- Interior Features: Cathedral Ceiling(s), Ceiling Fans(s), Eat-in Kitchen, Living Room/Dining Room Combo, Open Floorplan, PrimaryBedroom Upstairs, Solid Wood Cabinets, Stone Counters, Thermostat, Vaulted Ceiling(s), Walk-In Closet(s), Window Treatments
- Legal Description: KINGS LAKE TOWNHOMES LOT 1 BLOCK 20
- Levels: Two
- Area Major: 33534 - Gibsonton
- Occupant Type: Vacant
- Parcel Number: U-11-31-19-67K-000020-00001.0
- Possession: Close Of Escrow
- Style: Contemporary, Florida
- Views: 73
- Zoning Code: PD
Similar Properties

- Broker IDX Sites Inc.
- 750.420.3943
- Toll Free: 005578193
- support@brokeridxsites.com














































