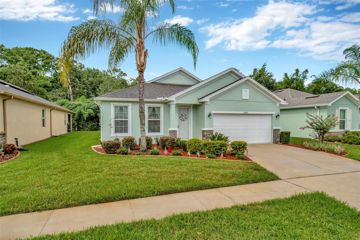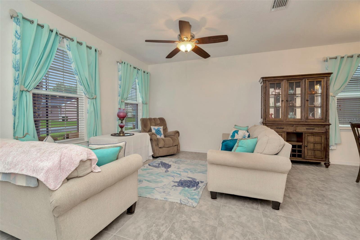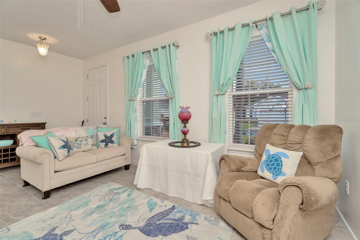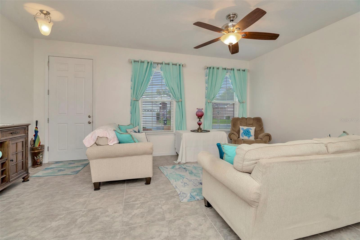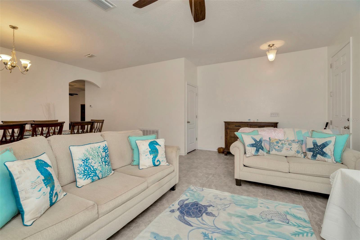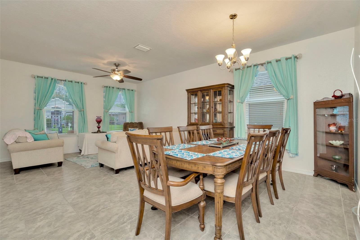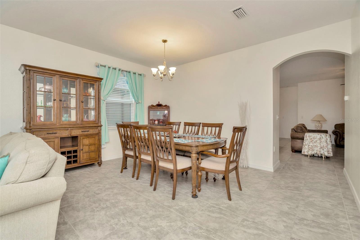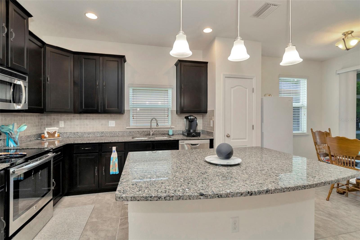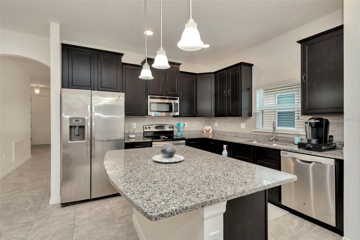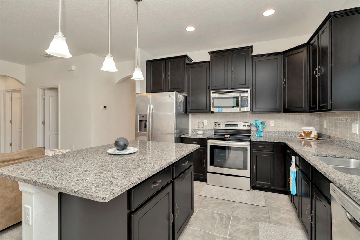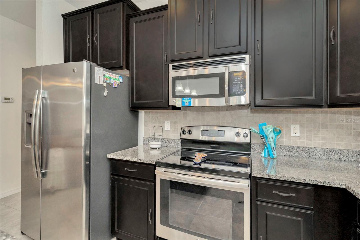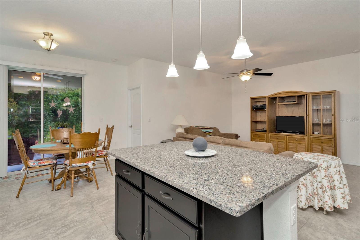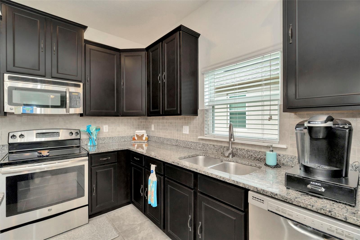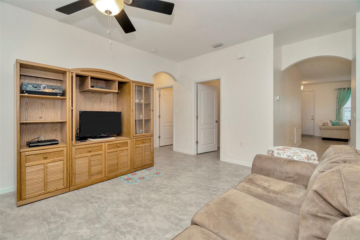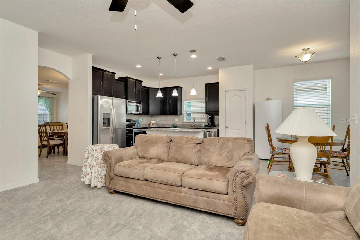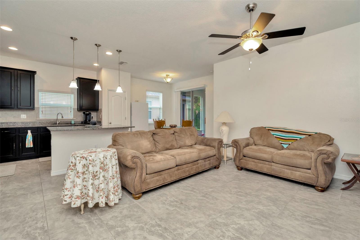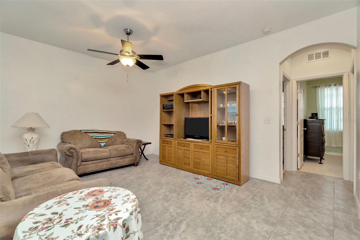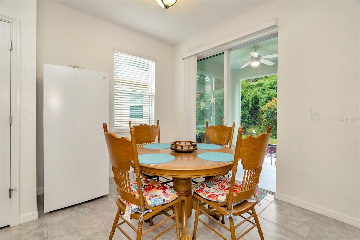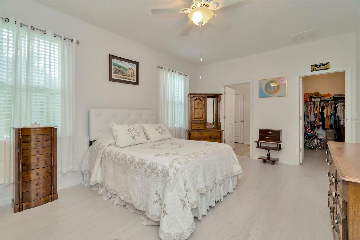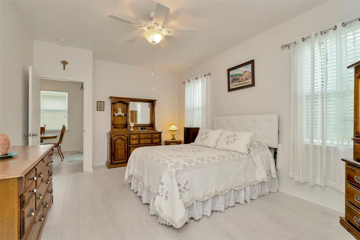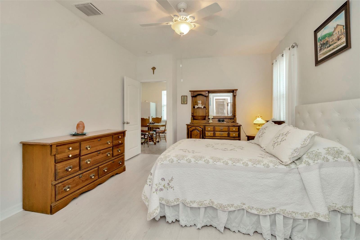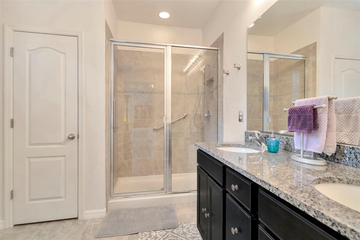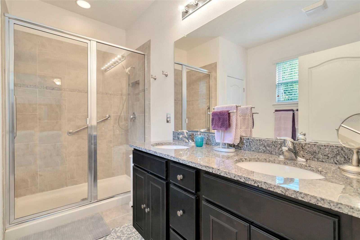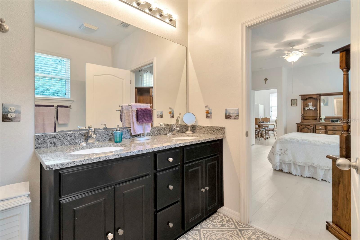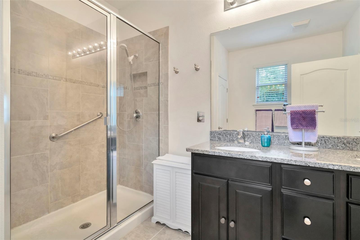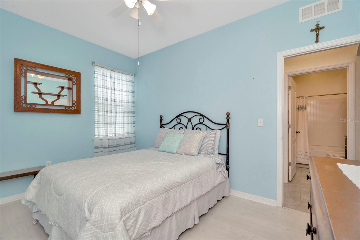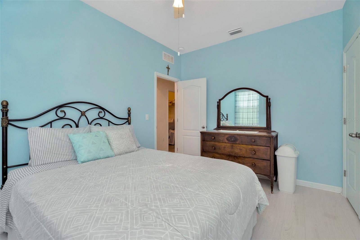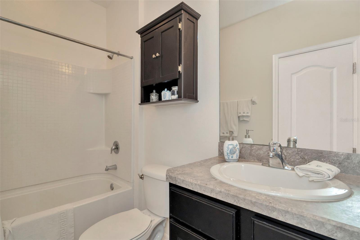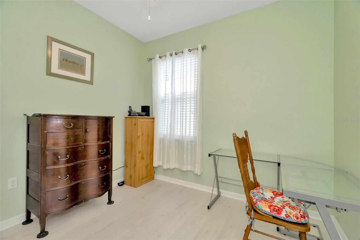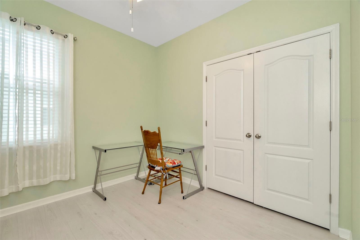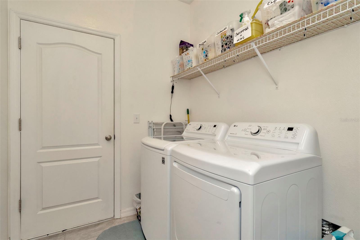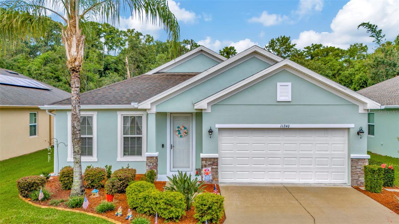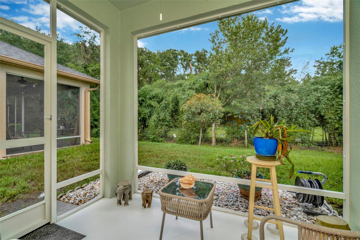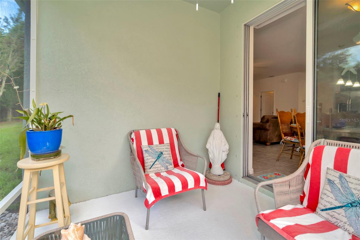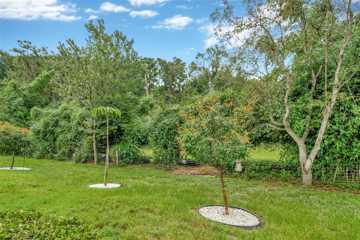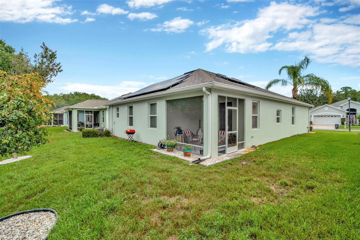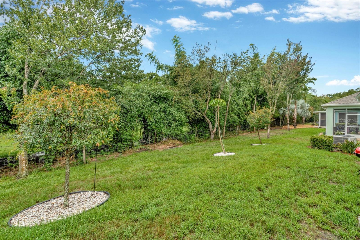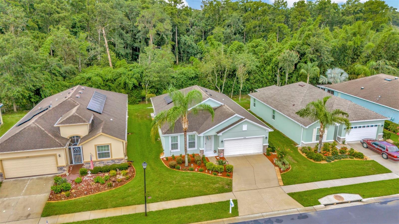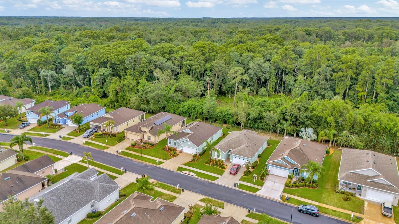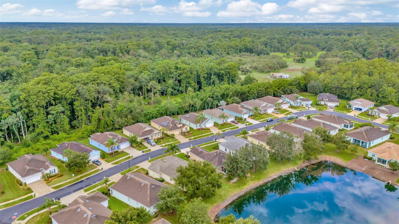11240 Merganser Way, NEW PORT RICHEY, FL 34654
Property Photos
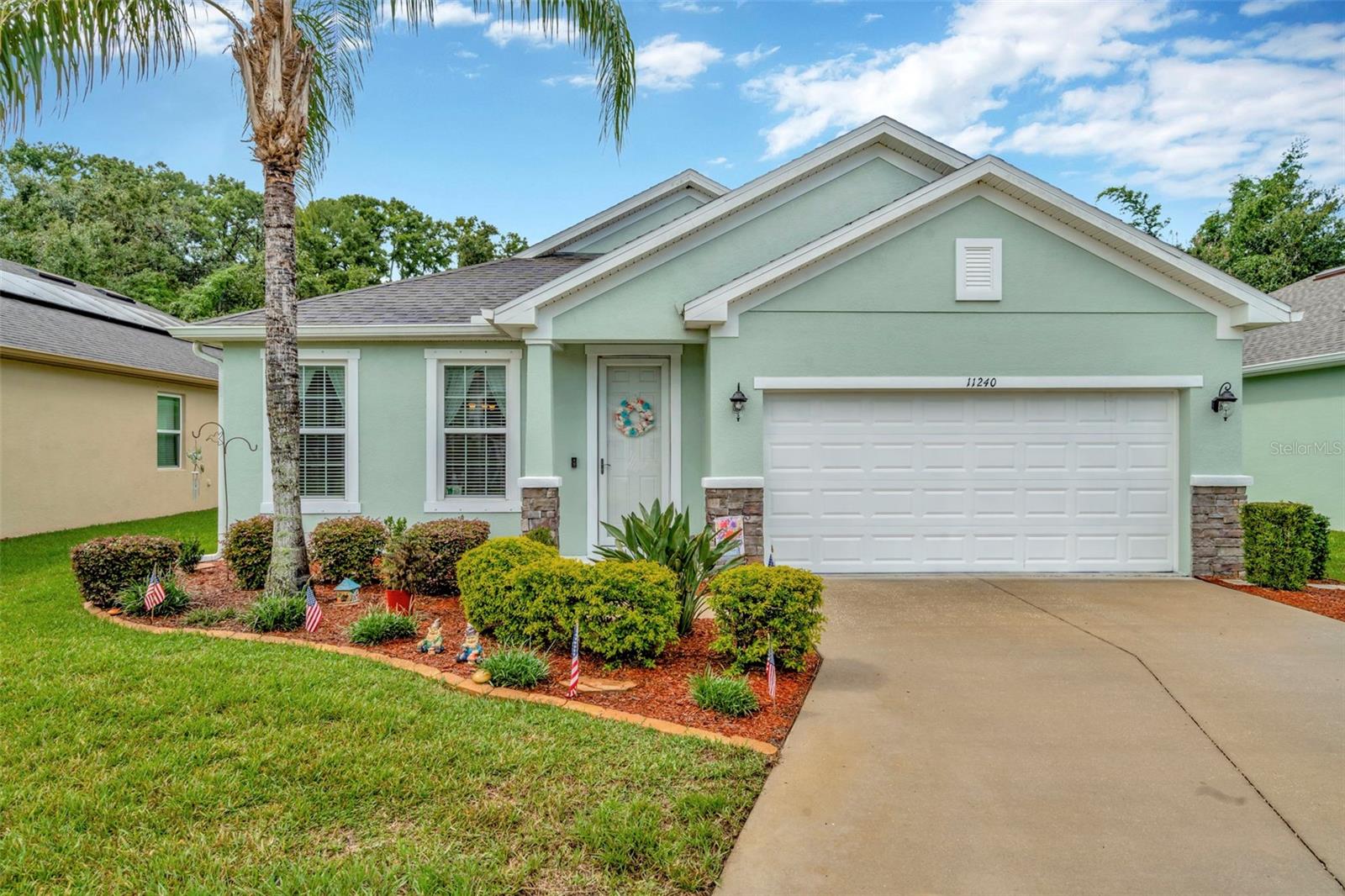
Would you like to sell your home before you purchase this one?
Priced at Only: $305,000
For more Information Call:
Address: 11240 Merganser Way, NEW PORT RICHEY, FL 34654
Property Location and Similar Properties
- MLS#: TB8403234 ( Residential )
- Street Address: 11240 Merganser Way
- Viewed: 53
- Price: $305,000
- Price sqft: $174
- Waterfront: No
- Year Built: 2015
- Bldg sqft: 1749
- Bedrooms: 3
- Total Baths: 2
- Full Baths: 2
- Garage / Parking Spaces: 2
- Days On Market: 116
- Additional Information
- Geolocation: 28.3172 / -82.6287
- County: PASCO
- City: NEW PORT RICHEY
- Zipcode: 34654
- Subdivision: Summertree Prcl 3b
- Elementary School: Moon Lake PO
- Middle School: Bayonet Point Middle PO
- High School: Fivay High PO
- Provided by: KELLER WILLIAMS TAMPA PROP.
- Contact: Stephanie Keyes Olesh
- 813-264-7754

- DMCA Notice
-
DescriptionPRICE REDUCTION!! Seller is MOTIVATED!! A sparkling gem in the heart of 55+ Community of Summertree. This home looks model new in 3 Bedrooms, 2 Baths, and a 2 Car Garage. A great room plan with formal dining room and Eat in Kitchen. Gourmet island in Kitchen. You'll want to come home to the wide array of amenities including pickle ball, golf, tennis, clubhouse, swimming, and the updated Workout Facility all in a resort like setting... All stainless steel appliances, beautiful granite counter tops, upgraded ceramic flooring throughout. Built in microwave, cook top range and newer refrigerator. Home has a water filter system along with solar panels for more efficient utility bills. The primary Bedroom has newer laminate flooring matching the decor of the home with a walk in Closet and double vanities in the primary Bath. The 2 guest Bedrooms are adjacent and separate from the primary bedroom making for spacious layout with decorative laminate flooring. Well appointed window treatments throughout... Enjoy life and relax on your private screened in porch in the serenity of your backyard screened and covered porch. Such a nice and well kept home and community. Easy distance to Beaches, Shopping, Entertainment, Tampa International Airport, and local Cruise Terminals. This fabulous Florida lifestyle is calling you to come see this Home today..some furnishings for sale.
Payment Calculator
- Principal & Interest -
- Property Tax $
- Home Insurance $
- HOA Fees $
- Monthly -
For a Fast & FREE Mortgage Pre-Approval Apply Now
Apply Now
 Apply Now
Apply NowFeatures
Building and Construction
- Builder Name: D R Horton
- Covered Spaces: 0.00
- Exterior Features: Sidewalk, Sliding Doors, Sprinkler Metered, Tennis Court(s)
- Flooring: Ceramic Tile, Laminate
- Living Area: 1753.00
- Other Structures: Tennis Court(s)
- Roof: Shingle
Property Information
- Property Condition: Completed
Land Information
- Lot Features: In County, Near Golf Course, Sidewalk, Paved
School Information
- High School: Fivay High-PO
- Middle School: Bayonet Point Middle-PO
- School Elementary: Moon Lake-PO
Garage and Parking
- Garage Spaces: 2.00
- Open Parking Spaces: 0.00
- Parking Features: Deeded, Driveway, Garage Door Opener, On Street
Eco-Communities
- Pool Features: In Ground
- Water Source: None
Utilities
- Carport Spaces: 0.00
- Cooling: Central Air
- Heating: Electric
- Pets Allowed: Cats OK, Dogs OK
- Sewer: Public Sewer
- Utilities: BB/HS Internet Available, Cable Available, Cable Connected, Electricity Available, Electricity Connected, Fire Hydrant, Phone Available, Sprinkler Meter, Water Available, Water Connected
Amenities
- Association Amenities: Clubhouse, Golf Course, Spa/Hot Tub, Tennis Court(s)
Finance and Tax Information
- Home Owners Association Fee Includes: Cable TV, Common Area Taxes, Pool, Fidelity Bond, Internet, Maintenance Structure, Management, Private Road, Recreational Facilities, Trash
- Home Owners Association Fee: 694.00
- Insurance Expense: 0.00
- Net Operating Income: 0.00
- Other Expense: 0.00
- Tax Year: 2024
Other Features
- Appliances: Cooktop, Dishwasher, Disposal, Dryer, Electric Water Heater, Microwave, Range, Refrigerator, Washer, Water Filtration System
- Association Name: Greenacre/Kimberly Pennington
- Association Phone: (813) 936-4157
- Country: US
- Furnished: Unfurnished
- Interior Features: Ceiling Fans(s), Living Room/Dining Room Combo, Open Floorplan, Primary Bedroom Main Floor, Solid Wood Cabinets, Split Bedroom, Stone Counters, Thermostat, Window Treatments
- Legal Description: SUMMERTREE PARCEL 3B PB 57 PG 117 LOT 111
- Levels: One
- Area Major: 34654 - New Port Richey
- Occupant Type: Owner
- Parcel Number: 17-25-08-0090-00000-1110
- Possession: Close Of Escrow
- Style: Contemporary
- Views: 53
- Zoning Code: MPUD
Nearby Subdivisions
Arborwood
Arborwood At Summertree
Bass Lake Acres
Bass Lake Estates
Baywood Meadows Ph 01
Colony Lakes
Cottagesoyster Bayou Tracts A
Cranes Roost
Crescent Forest
Forest Acres
Forest Pointe
Glen At River Ridge
Golden Acres
Gracewood At River Ridge
Griffin Park Sub
Hampton Village At River Ridge
Hidden Lake Estates
Hidden Ridge
Hunters Lake Ph 01
Hunters Lake Ph 02
Lake Worrell Acres
Lexington Commons
Moon Lake Estate
Moon Lake Estates
Not Applicable
Not In Hernando
Osceola Heights
Reserve At Golden Acres Ph 03
River Ridge Country Club Ph 01
River Ridge Country Club Ph 02
River Ridge Country Club Ph 04
River Ridge Country Club Ph 05
Rose Haven
Rose Haven Ph 01
Rose Haven Ph 2
Rosewood At River Ridge
Rosewood At River Ridge Ph 03b
Rosewood At River Ridge Ph 6a
Ruxton Village
Summertree 01a Ph 01
Summertree Prcl 03a Ph 01
Summertree Prcl 04
Summertree Prcl 1b
Summertree Prcl 3a Ph 02
Summertree Prcl 3b
Tanglewood East
The Glen At River Ridge
The Oaks At River Ridge
Valley Wood 02
Waters Edge
Waters Edge 02
Waters Edge 03
Waters Edge Ph 02
Waters Edge Ph 2
Waters Edge Two
Windsor Place At River Ridge

- Broker IDX Sites Inc.
- 750.420.3943
- Toll Free: 005578193
- support@brokeridxsites.com



