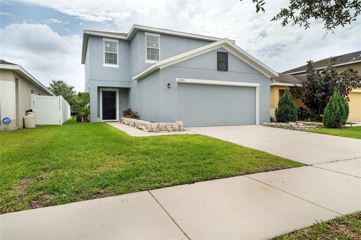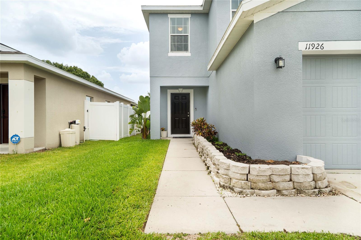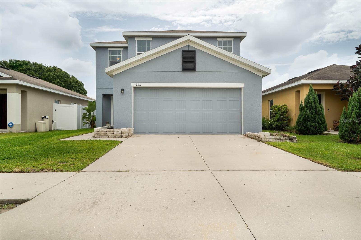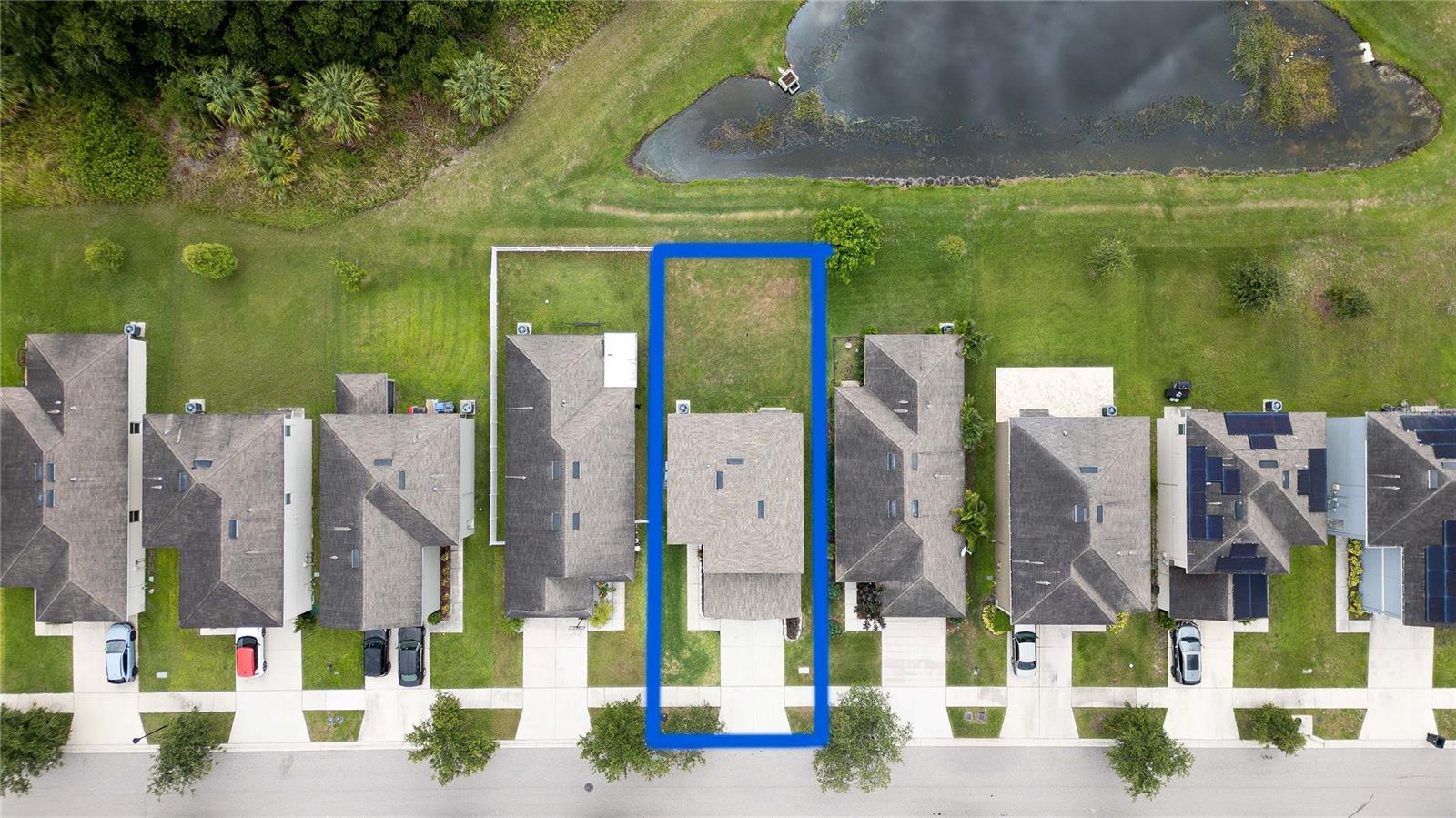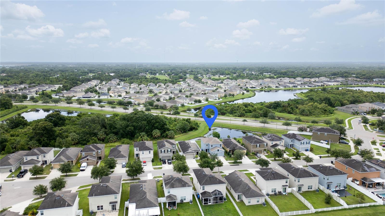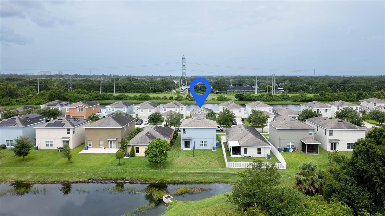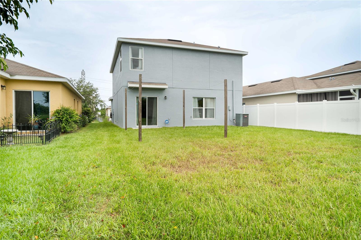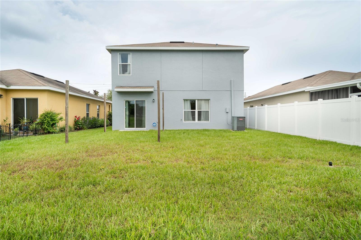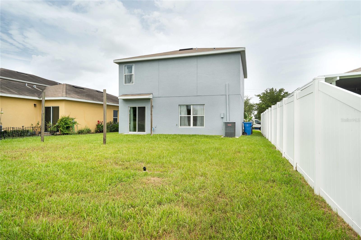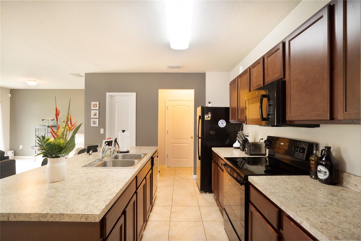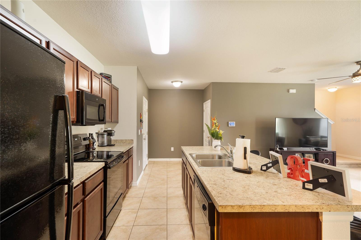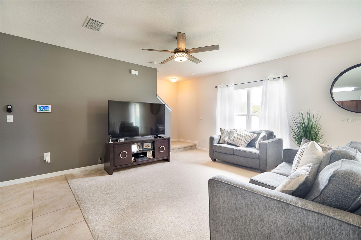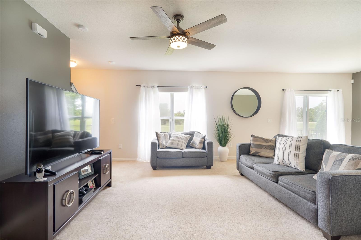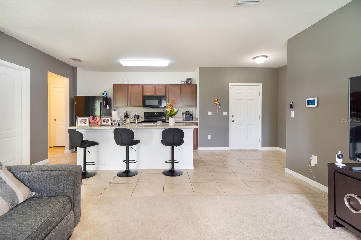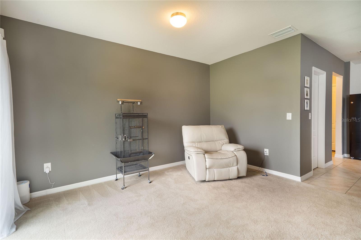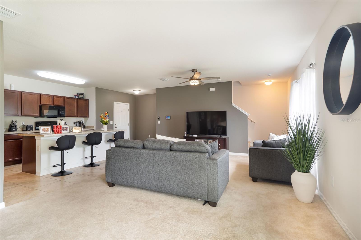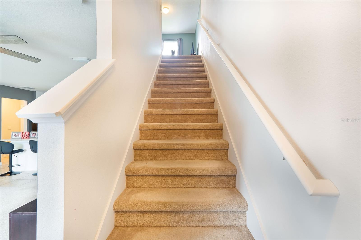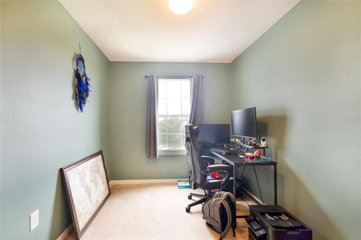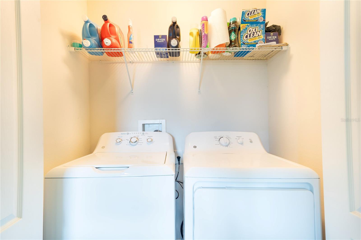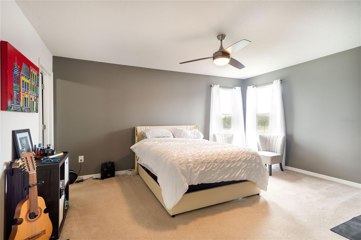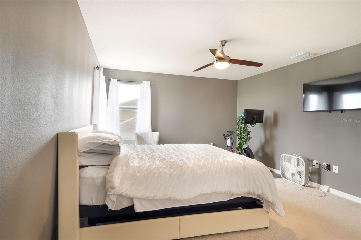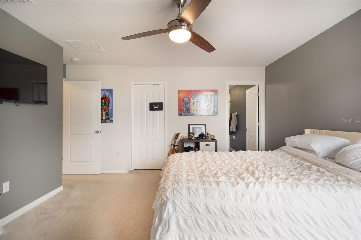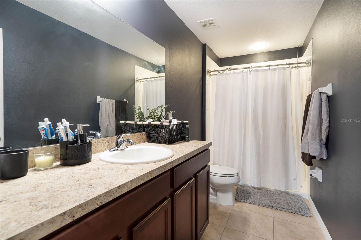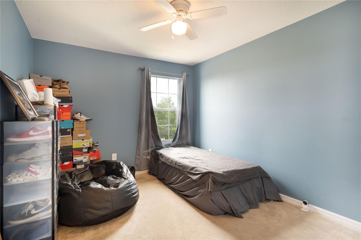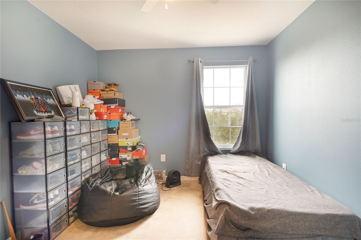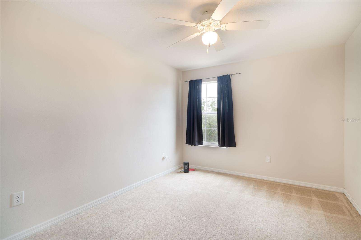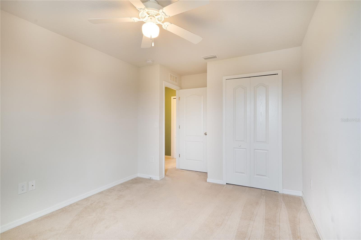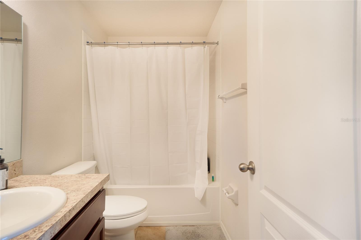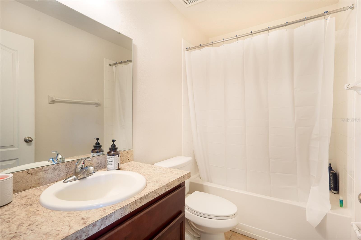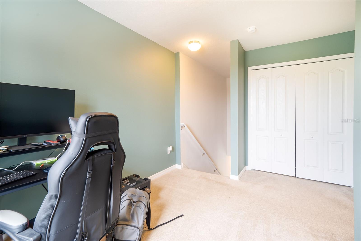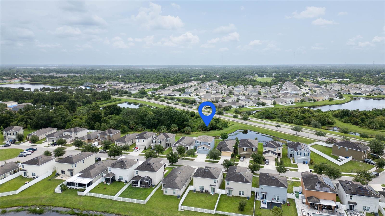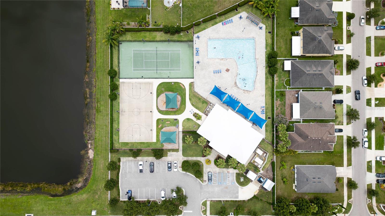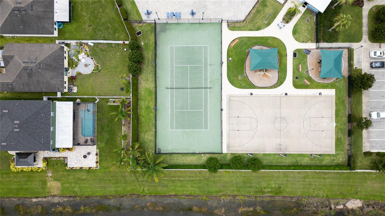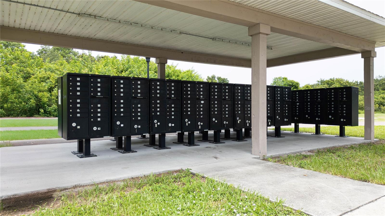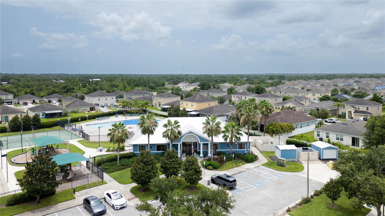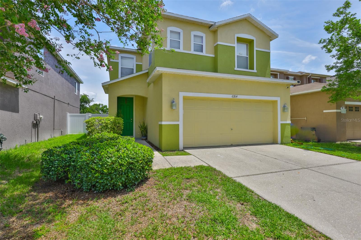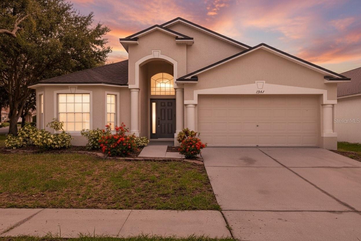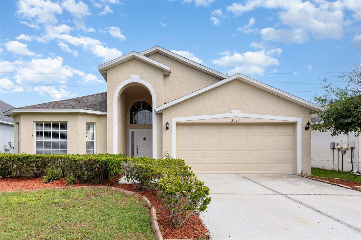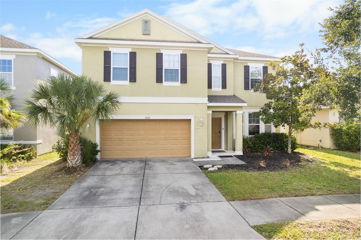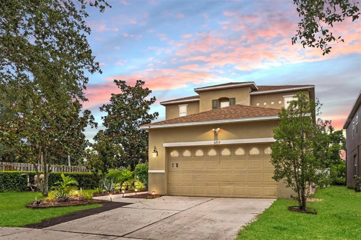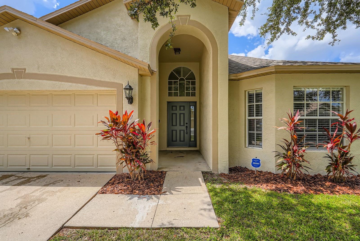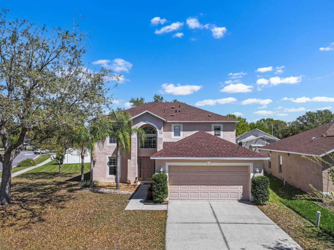11926 Grand Kempston Drive, GIBSONTON, FL 33534
Property Photos

Would you like to sell your home before you purchase this one?
Priced at Only: $329,000
For more Information Call:
Address: 11926 Grand Kempston Drive, GIBSONTON, FL 33534
Property Location and Similar Properties
- MLS#: TB8402058 ( Residential )
- Street Address: 11926 Grand Kempston Drive
- Viewed: 51
- Price: $329,000
- Price sqft: $146
- Waterfront: No
- Year Built: 2017
- Bldg sqft: 2258
- Bedrooms: 3
- Total Baths: 3
- Full Baths: 2
- 1/2 Baths: 1
- Garage / Parking Spaces: 2
- Days On Market: 100
- Additional Information
- Geolocation: 27.8272 / -82.3655
- County: HILLSBOROUGH
- City: GIBSONTON
- Zipcode: 33534
- Subdivision: Carriage Pte South Ph 2c 2
- Elementary School: Corr HB
- Middle School: Eisenhower HB
- High School: East Bay HB
- Provided by: CENTURY 21 MYERS REALTY
- Contact: Stephanie Perez
- 863-875-5656

- DMCA Notice
-
DescriptionNEW AND IMPROVED PRICE! LOCATION is KEY! Your search is OVER. Welcome to this beautifully maintained 2017 built home located in the heart of Gibsonton. 6 mins away from local grocery stores, 7 mins away from AMC movie theater and local restaurants/bars, everything is traffic free distance. Home is on a cul de sac street with your backyard view of conservation & pond. Say goodbye to back door neighbors! Downstairs has an open concept kitchen with a tasteful island overlooking dining and living area, ideal set up for entertaining. Downstairs has a half bathroom for guest. You will love the 2 car garage spacious enough to also store lawn equipment. Home comes with hurricane shutters AND a security alarm system insuring the safety of your home and wallet. Irrigation system comes included to maintain curb appeal. All bedrooms plus laundry are conveniently located upstairs. Loft is also upstairs that can be used office, playroom, library, possibilities are endless. The community clubhouse and amenities are located .2 miles away, walking distance, and has a beautiful large pool/patio area to enjoy swimming in beautiful Florida weather. It also has 2 playgrounds, tennis courts, basketball court, and fitness center. There is an indoor facility with a kitchen that can be rented for birthday parties or special events. Located close to I 75, Hwy 301 and US 41 this home provides you easy access to wherever you want to travel. On top of Carriage Pointe being one of Gibsonton's best kept communities, seller is also willing to ASSIST WITH CLOSING COSTS. Opportunities like this don't come often, schedule a showing TODAY!
Payment Calculator
- Principal & Interest -
- Property Tax $
- Home Insurance $
- HOA Fees $
- Monthly -
For a Fast & FREE Mortgage Pre-Approval Apply Now
Apply Now
 Apply Now
Apply NowFeatures
Building and Construction
- Covered Spaces: 0.00
- Exterior Features: Hurricane Shutters, Lighting, Sidewalk, Sliding Doors
- Flooring: Carpet, Tile
- Living Area: 1767.00
- Roof: Shingle
Land Information
- Lot Features: Cul-De-Sac
School Information
- High School: East Bay-HB
- Middle School: Eisenhower-HB
- School Elementary: Corr-HB
Garage and Parking
- Garage Spaces: 2.00
- Open Parking Spaces: 0.00
- Parking Features: Driveway, Garage Door Opener
Eco-Communities
- Water Source: Public
Utilities
- Carport Spaces: 0.00
- Cooling: Central Air
- Heating: Central
- Pets Allowed: Yes
- Sewer: Public Sewer
- Utilities: Cable Available, Cable Connected, Electricity Connected, Water Connected
Amenities
- Association Amenities: Basketball Court, Clubhouse, Fitness Center, Playground, Pool, Tennis Court(s)
Finance and Tax Information
- Home Owners Association Fee Includes: Maintenance Grounds, Pool, Recreational Facilities
- Home Owners Association Fee: 350.00
- Insurance Expense: 0.00
- Net Operating Income: 0.00
- Other Expense: 0.00
- Tax Year: 2024
Other Features
- Appliances: Dishwasher, Dryer, Microwave, Range, Refrigerator, Washer
- Association Name: Carriage Pointe / Associa Gulf Coast
- Association Phone: 561-389-9451
- Country: US
- Interior Features: Ceiling Fans(s), Crown Molding, Eat-in Kitchen, Living Room/Dining Room Combo, Open Floorplan, PrimaryBedroom Upstairs, Thermostat
- Legal Description: CARRIAGE POINTE SOUTH PHASES 2C 2E 2F AND EKKER ROAD LOT 6 BLOCK W
- Levels: Two
- Area Major: 33534 - Gibsonton
- Occupant Type: Owner
- Parcel Number: U-36-30-19-A3Q-W00000-00006.0
- Views: 51
- Zoning Code: PD
Similar Properties
Nearby Subdivisions
Alafia River Estates
Alafia Shores Sub 1st
Armstrongs Riverside Estates
Bullfrog Creek Preserve
Carriage Pointe Ph 01
Carriage Pointe Ph 1
Carriage Pointe South Ph 2b
Carriage Pointe South Ph 2d1
Carriage Pointe South Phase 2
Carriage Pte South Ph 2c 2
East Bay Lakes
Florida Garden Lands Rev M
Florida Garden Lands Rev Map O
Gibsons Artesian
Gibsons Artesian Lands Sectio
Gibsonton On The Bay 3rd Add
Gibsonton On The Bay 4th Add
Kings Lake Ph 1b
Kings Lake Ph 2a
Kings Lake Ph 2b
Kings Lake Ph 3
Kings Lake Phase 1b
Magnolia Trails
Not Applicable
Riverside Estates 14 Page
South Bay Lakes
South Bay Lakes Unit 1
Southwind Sub
Southwind Subdivision
Symmes Cove
Tanglewood Preserve
Tanglewood Preserve Ph 2
Tanglewood Preserve Ph 3
Unplatted

- Broker IDX Sites Inc.
- 750.420.3943
- Toll Free: 005578193
- support@brokeridxsites.com



