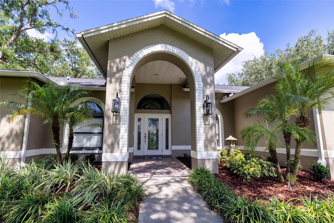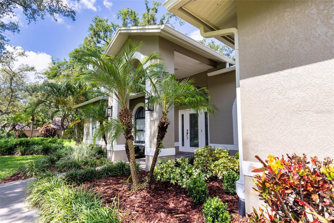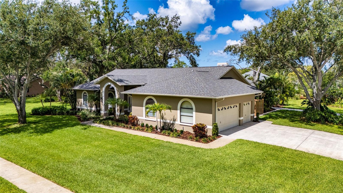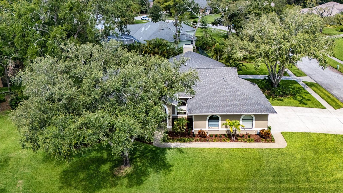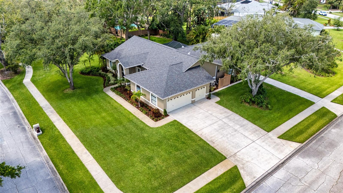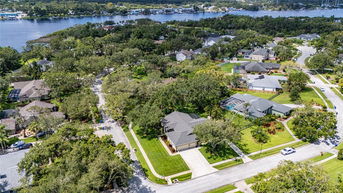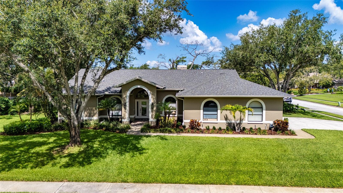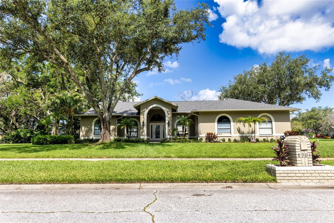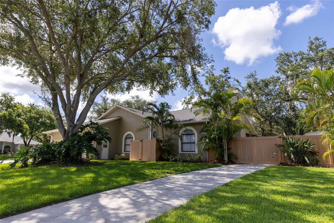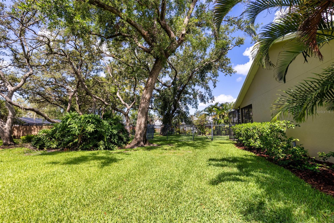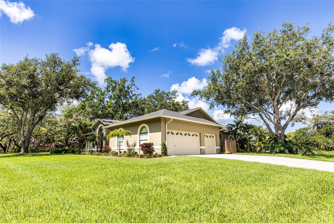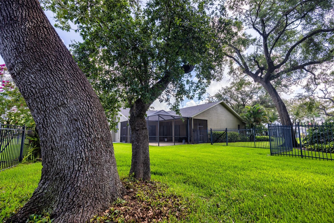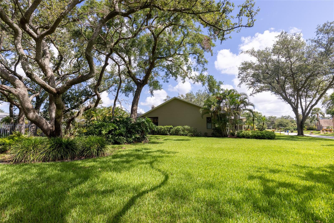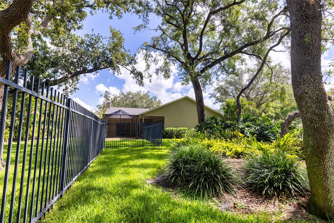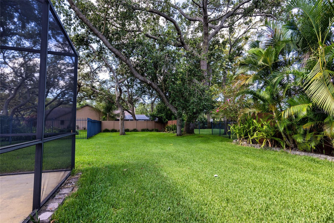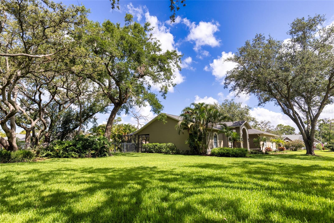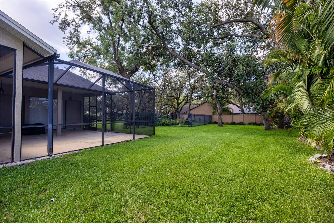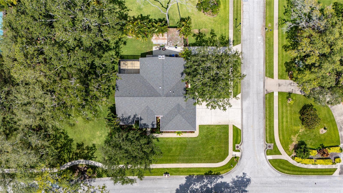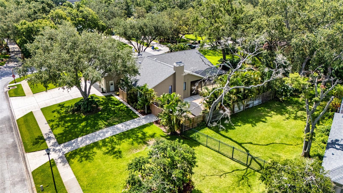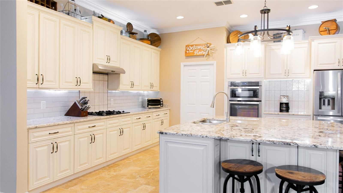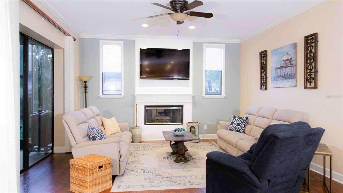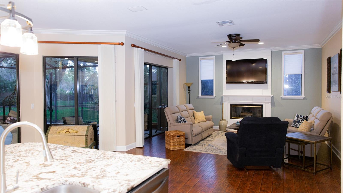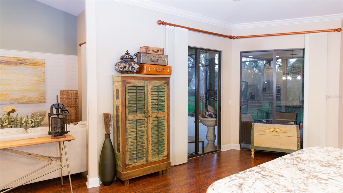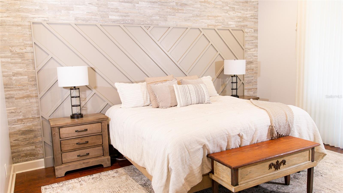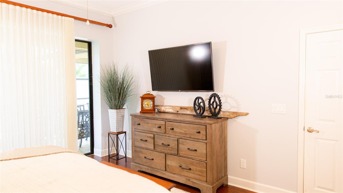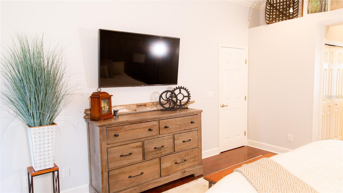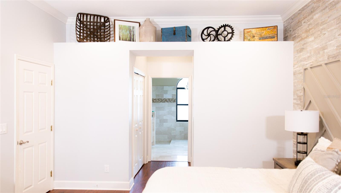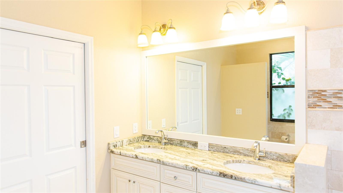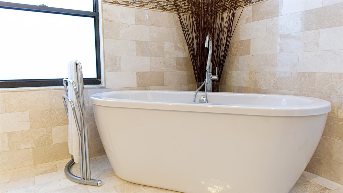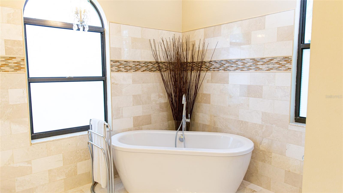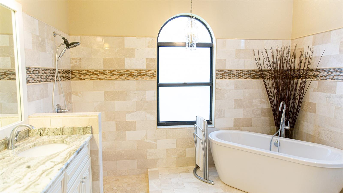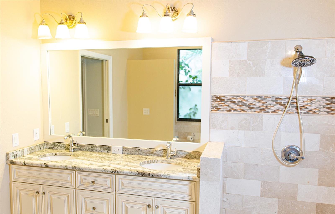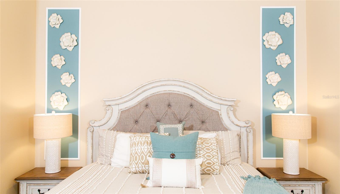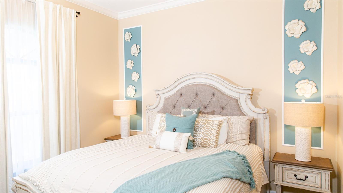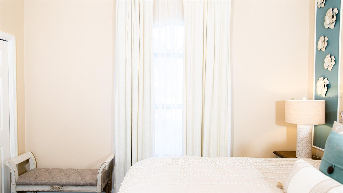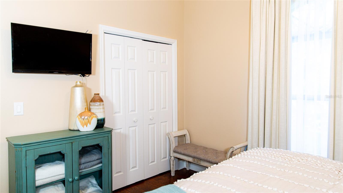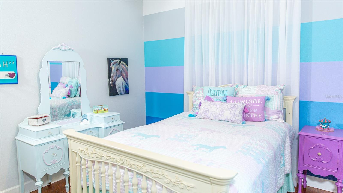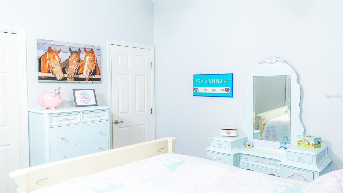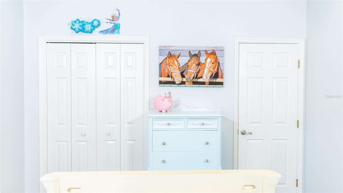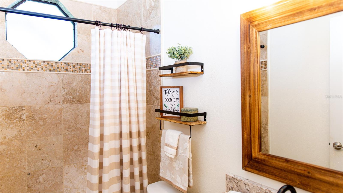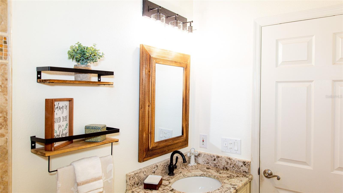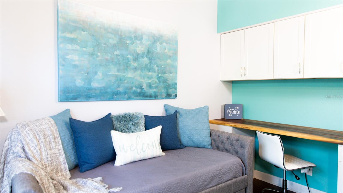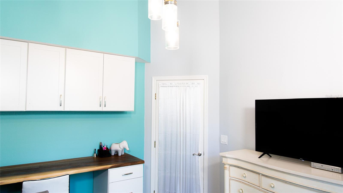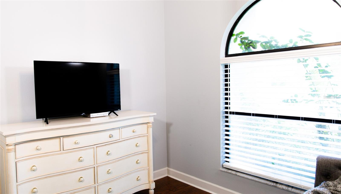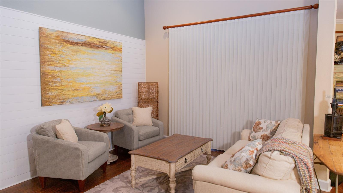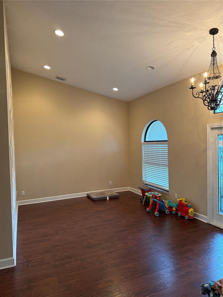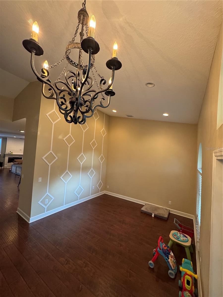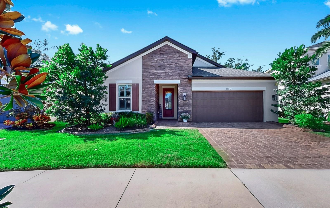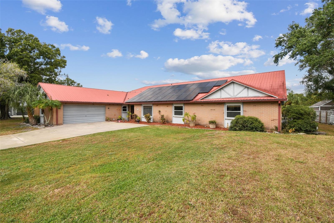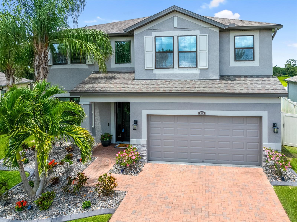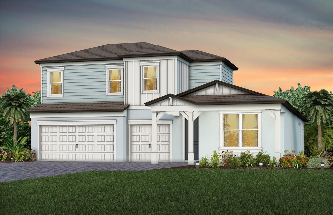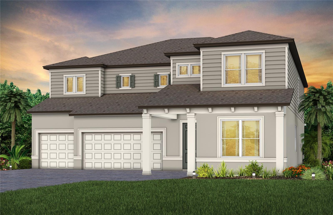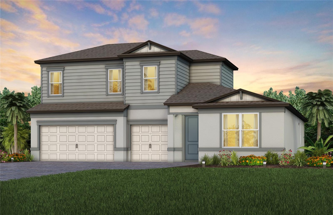8901 Eagle Watch Drive, RIVERVIEW, FL 33578
Property Photos
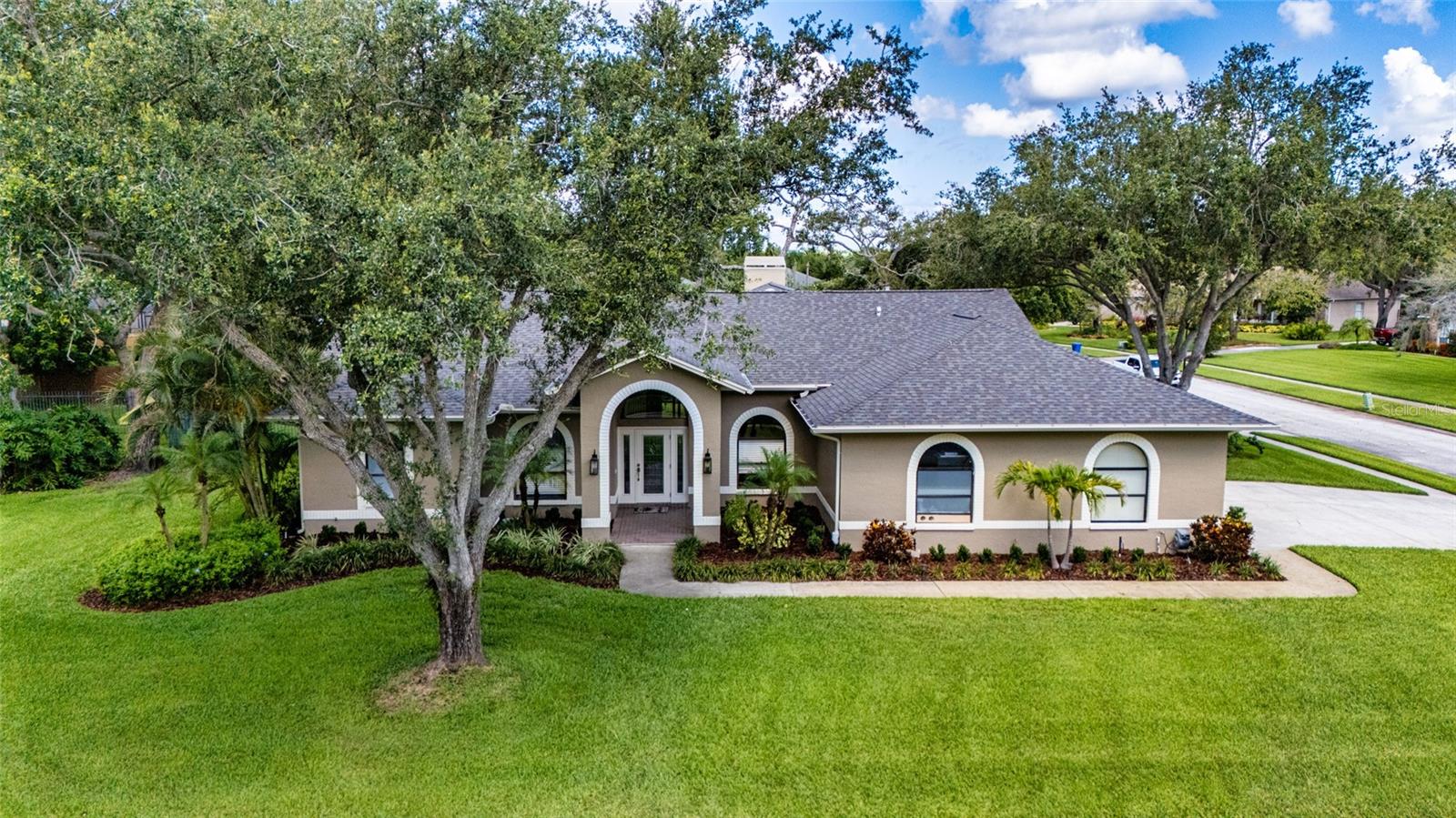
Would you like to sell your home before you purchase this one?
Priced at Only: $664,900
For more Information Call:
Address: 8901 Eagle Watch Drive, RIVERVIEW, FL 33578
Property Location and Similar Properties
- MLS#: TB8400765 ( Residential )
- Street Address: 8901 Eagle Watch Drive
- Viewed: 74
- Price: $664,900
- Price sqft: $190
- Waterfront: No
- Year Built: 1992
- Bldg sqft: 3499
- Bedrooms: 3
- Total Baths: 2
- Full Baths: 2
- Garage / Parking Spaces: 3
- Days On Market: 132
- Additional Information
- Geolocation: 27.8622 / -82.3576
- County: HILLSBOROUGH
- City: RIVERVIEW
- Zipcode: 33578
- Subdivision: Eagle Watch
- Provided by: HOMECOIN.COM
- Contact: Jonathan Minerick
- 888-400-2513

- DMCA Notice
-
DescriptionOriginally built as a custom home and updated in 2017, this well maintained property has a new roof from March of 2024 with a manufacturers transferrable warranty, a new central ac/heat pump installed in March of 2023 and fresh exterior paint. The home sits on a half acre corner lot in a boating community. The welcoming grand entrance opens to the foyer, formal living room and dining room with cathedral ceilings. An office to your left can also be used as a 4th bedroom or a den. The open floor plan features high ceilings and crown molding throughout. The foyer continues into the kitchen with an island that can seat 8 people and a breakfast nook to the left. The home has oversized windows and 8 foot tall sliding glass doors that let in plenty of light. The kitchen features a solar tube over the sink for additional natural light. The kitchen flows seamlessly into the Florida room which features a propane burning fireplace. Looking out from the main living space is a covered, screened lanai and views of the yard with lush landscaping and mature Oaks. The First Floor Master Suite features a large closet and a second wall to wall closet. Sliding glass doors lead to the lanai. The large master bath features marbled floors & walls, double sink vanity, a freestanding tub, and an open shower. This split floor plan provides privacy with the main bedroom to the south and two guest rooms and bath off of the Florida room to the North. The large 3 car garage has an added 7' deep x 20' wide work space, a utility sink and a ladder to access a storage area in the attic above. In addition to the 3 car driveway at the garage, a second driveway leads to the backyard. The back yard has a large shed for additional storage. The Eagle Watch Community borders the Alafia river with a community clubhouse, community swimming pool, tennis courts, boat ramp and boat slips. Boat slips are deeded to some properties and are occasionally available for rent by community residents. All of the homes in this community are unique and were custom built on half acre lots and larger.
Payment Calculator
- Principal & Interest -
- Property Tax $
- Home Insurance $
- HOA Fees $
- Monthly -
For a Fast & FREE Mortgage Pre-Approval Apply Now
Apply Now
 Apply Now
Apply NowFeatures
Building and Construction
- Covered Spaces: 0.00
- Exterior Features: Sliding Doors
- Fencing: Fenced
- Flooring: Laminate, Marble, Travertine
- Living Area: 2248.00
- Other Structures: Shed(s)
- Roof: Shingle
Property Information
- Property Condition: Completed
Land Information
- Lot Features: Corner Lot, Private
Garage and Parking
- Garage Spaces: 3.00
- Open Parking Spaces: 0.00
- Parking Features: Garage Faces Side
Eco-Communities
- Pool Features: In Ground
- Water Source: Public
Utilities
- Carport Spaces: 0.00
- Cooling: Central Air
- Heating: Central
- Pets Allowed: Breed Restrictions, Yes
- Sewer: Septic Tank
- Utilities: Cable Available, Cable Connected, Electricity Connected, Fire Hydrant, Propane, Water Connected
Amenities
- Association Amenities: Clubhouse, Gated, Playground, Tennis Court(s)
Finance and Tax Information
- Home Owners Association Fee Includes: Pool, Escrow Reserves Fund, Private Road
- Home Owners Association Fee: 842.00
- Insurance Expense: 0.00
- Net Operating Income: 0.00
- Other Expense: 0.00
- Tax Year: 2024
Other Features
- Appliances: Built-In Oven, Cooktop, Dishwasher, Disposal, Dryer, Electric Water Heater, Exhaust Fan, Microwave, Range Hood, Refrigerator, Washer
- Association Name: 813-299-5307
- Country: US
- Furnished: Unfurnished
- Interior Features: Ceiling Fans(s), Crown Molding, Eat-in Kitchen, High Ceilings, Open Floorplan, Split Bedroom, Stone Counters, Thermostat, Walk-In Closet(s), Window Treatments
- Legal Description: EAGLE WATCH LOT 4 BLOCK 2
- Levels: One
- Area Major: 33578 - Riverview
- Occupant Type: Owner
- Parcel Number: U-24-30-19-1RF-000002-00004.0
- Views: 74
- Zoning Code: 0100
Similar Properties
Nearby Subdivisions
A Rep Of Las Brisas Las
A35 Fern Hill Phase 1a
Alafia Pointe Estates
Alafia Shores 1st Add
Arbor Park
Ashley Oaks
Avelar Creek North
Avelar Creek South
Balmboyette Area
Bloomingdale Hills Sec A U
Bloomingdale Hills Sec B U
Bloomingdale Ridge
Bloomingdale Ridge Ph 3
Brandwood Sub
Bridges
Brussels Boy Ph Iii Iv
Byars Riverview Acres Rev
Covewood
Eagle Watch
Fern Hill Ph 1a
Fern Hill Phase 1a
Hancock Sub
Happy Acres Sub 1 S
Ivy Estates
Lake Fantasia
Lake St Charles
Magnolia Creek
Magnolia Creek Phase 2
Magnolia Park Central Ph A
Magnolia Park Northeast F
Magnolia Park Northeast Reside
Magnolia Park Southeast B
Magnolia Park Southeast C2
Magnolia Park Southwest G
Mariposa Ph 1
Mariposa Ph 2a 2b
Medford Lakes Ph 1
Oak Creek
Oak Creek Prcl 1a
Oak Creek Prcl 1b
Oak Creek Prcl 1c1
Oak Creek Prcl 4
Oak Creek Prcl 6
Park Creek
Park Creek Ph 1a
Park Creek Ph 3a
Park Creek Ph 4b
Parkway Center Single Family P
Pavilion Ph 2
Providence Oaks
Providence Ranch
Providence Reserve
Quintessa Sub
Random Oaks Ph 2
River Pointe Sub
Riverview Meadows Ph 2
Riverview Meadows Phase1a
Sanctuary Ph 2
Sanctuary Ph 3
Sand Ridge Estates
South Creek Phases 2a 2b And 2
South Crk Ph 2a 2b 2c
South Pointe
South Pointe Ph 3a 3b
South Pointe Ph 4
South Pointe Ph 7
Southcreek
Spencer Glen
Spencer Glen North
Spencer Glen South
St Charles Place Ph 6
Starlite Sub
Subdivision Of The E 2804 Ft O
Summit At Fern Hill
Symmes Grove Sub
Tamiami Townsite Rev
Timber Creek
Timber Crk Ph 2a 2b
Timbercreek Ph 1
Twin Creeks Ph 1 2
Unplatted
Villages Of Lake St Charles Ph
Waterstone Lakes Ph 2
Watson Glen Ph 1
Wilson Manor
Winthrop Village Ph Oneb
Winthrop Village Ph Twoa
Winthrop Village Ph Twoe

- Broker IDX Sites Inc.
- 750.420.3943
- Toll Free: 005578193
- support@brokeridxsites.com



