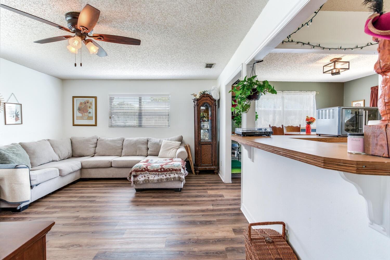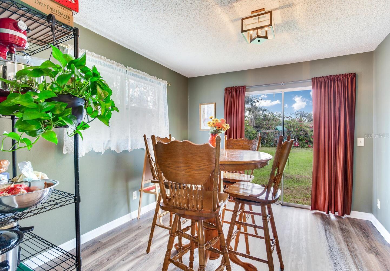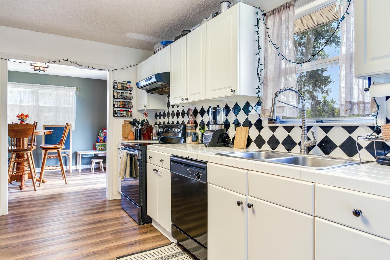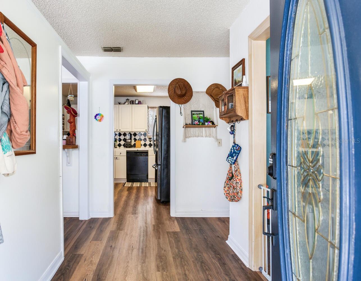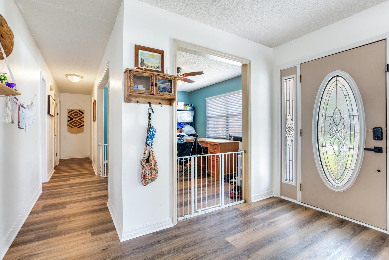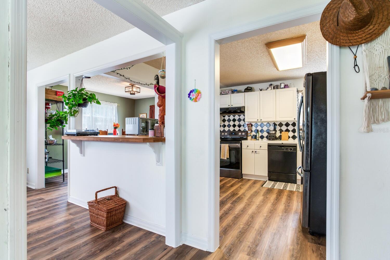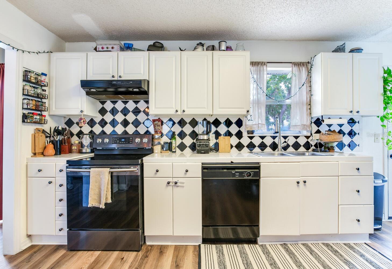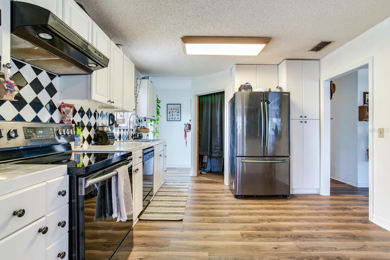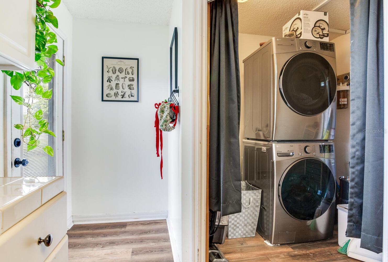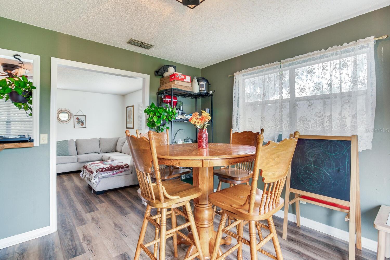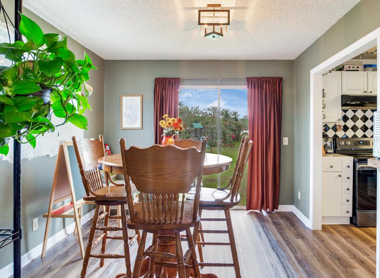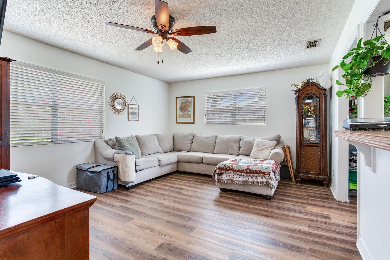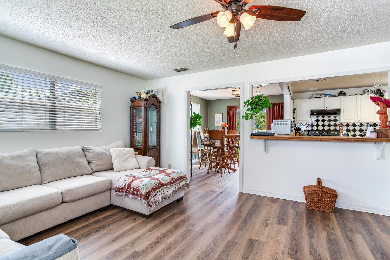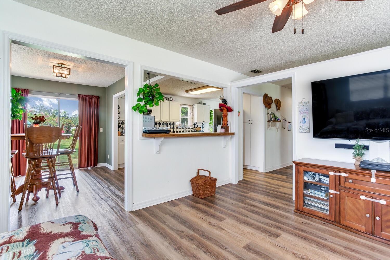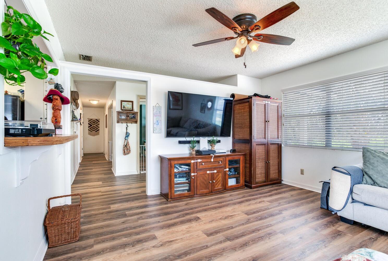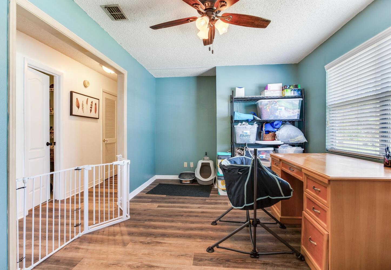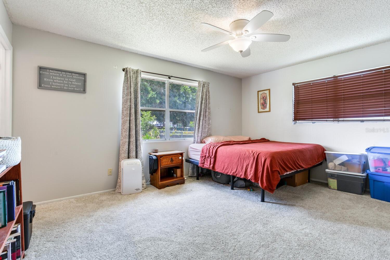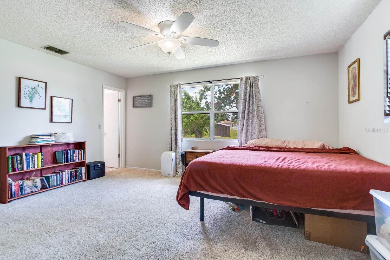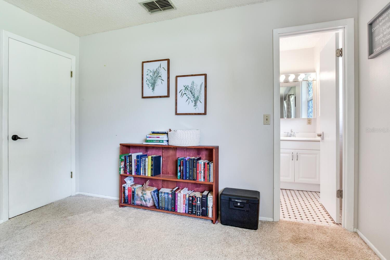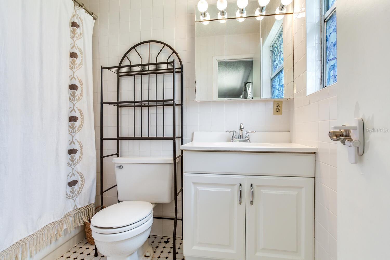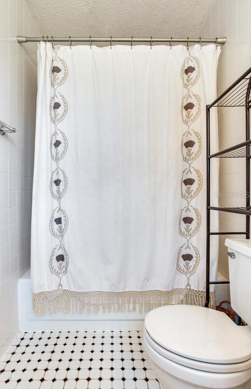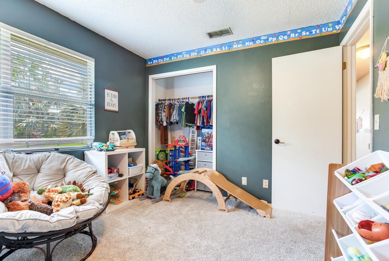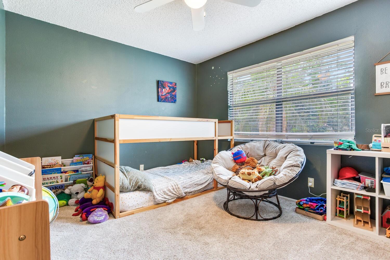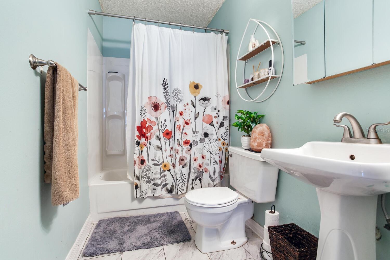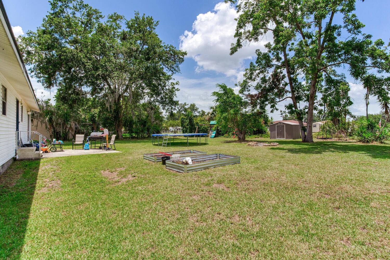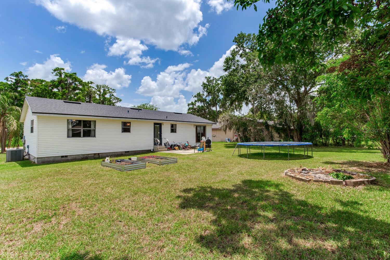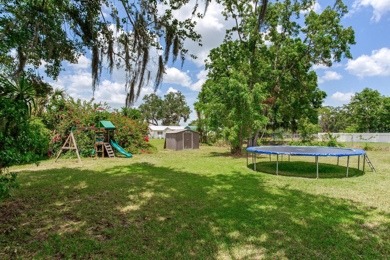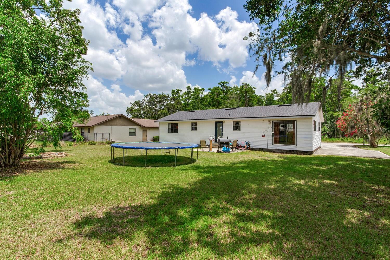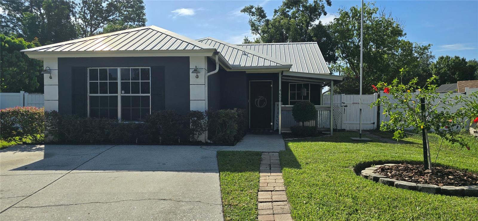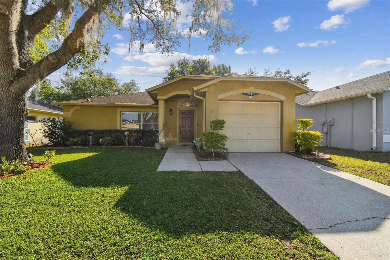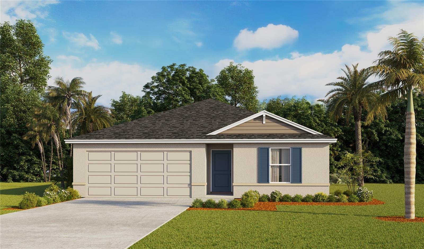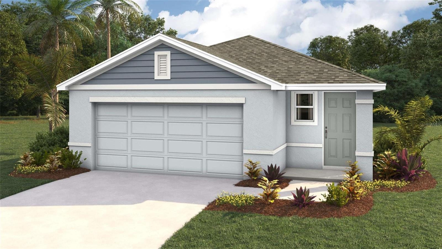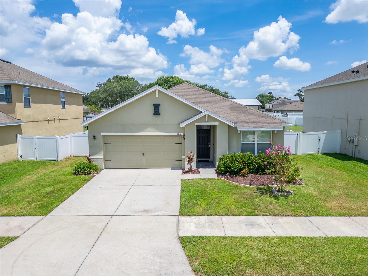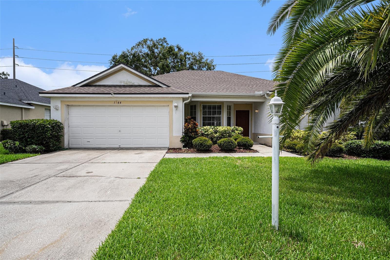5206 Cindy Kay Drive, PLANT CITY, FL 33566
Property Photos
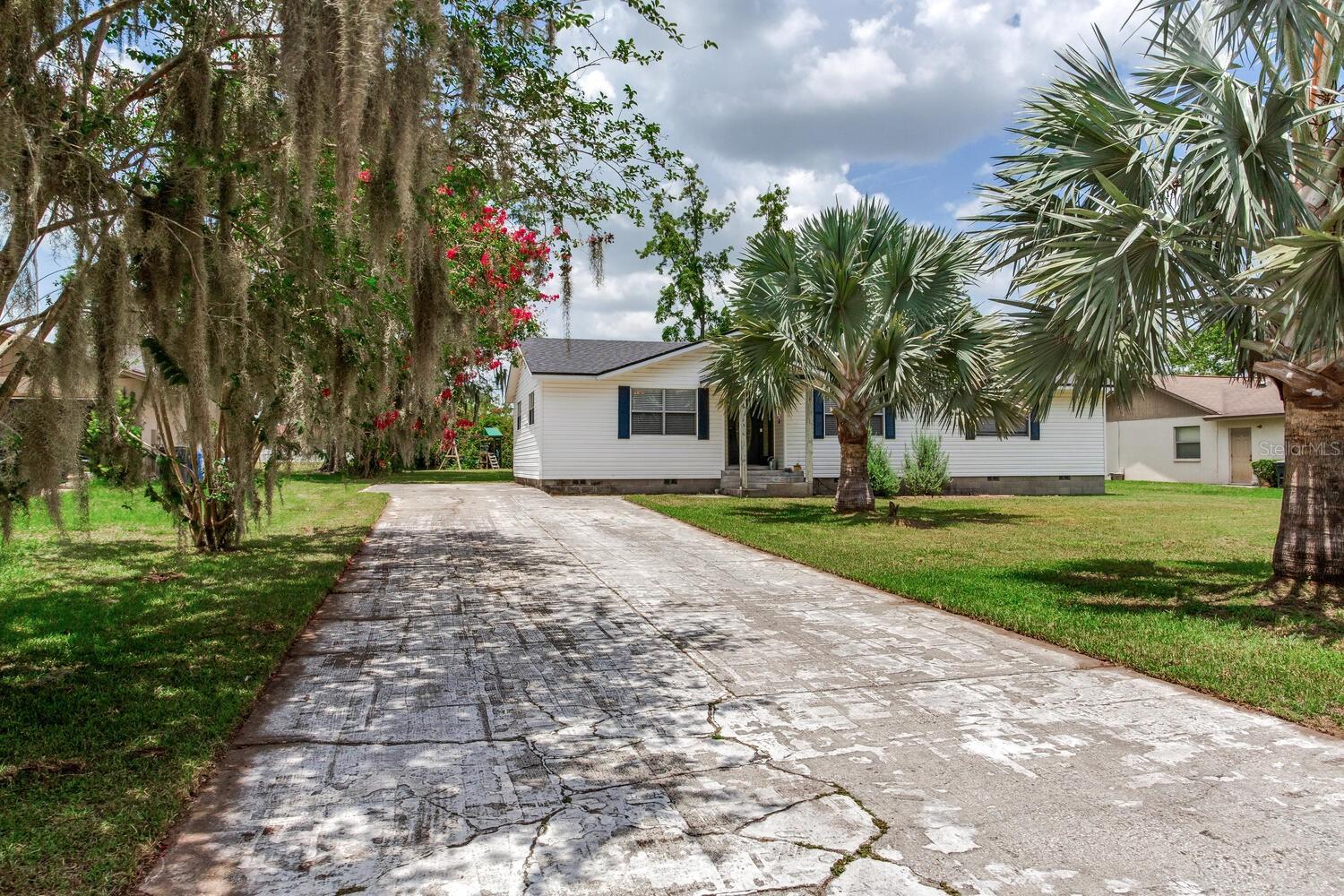
Would you like to sell your home before you purchase this one?
Priced at Only: $299,000
For more Information Call:
Address: 5206 Cindy Kay Drive, PLANT CITY, FL 33566
Property Location and Similar Properties
- MLS#: TB8398272 ( Residential )
- Street Address: 5206 Cindy Kay Drive
- Viewed: 22
- Price: $299,000
- Price sqft: $207
- Waterfront: No
- Year Built: 1982
- Bldg sqft: 1444
- Bedrooms: 2
- Total Baths: 2
- Full Baths: 2
- Days On Market: 41
- Additional Information
- Geolocation: 28.023 / -82.1878
- County: HILLSBOROUGH
- City: PLANT CITY
- Zipcode: 33566
- Subdivision: Woodards Manor
- Elementary School: Bailey Elementary HB
- Middle School: Burnett HB
- High School: Strawberry Crest High School
- Provided by: COVENANT REALTY
- Contact: Thomas Levieux, Jr
- 813-900-2439

- DMCA Notice
-
DescriptionCharming 2 Bedroom, 2 Bath with Den that could be closed off for 3rd bedroom Home on .33 Acres Perfect for First Time Buyers! Welcome to this quaint 3 bedroom, 2 bath home, ideal for first time homebuyers looking for comfort, functionality, and charm. Nestled on a spacious .33 acre lot, this property offers plenty of room to relax, play, and grow. Inside, youll find an open and inviting living space filled with natural light and vinyl plank flooring. The third bedroom is currently set up as a home office, perfect for remote work, hobbies, or guests. The primary suite features its own private bath, and the additional bedrooms has great space and storage. Step outside to enjoy the large backyard ideal for entertaining, gardening, or simply enjoying peaceful afternoons at home. Located in a friendly neighborhood close to schools, parks, and shopping, this home is the perfect blend of cozy living and everyday convenience. No HOA or CDD
Payment Calculator
- Principal & Interest -
- Property Tax $
- Home Insurance $
- HOA Fees $
- Monthly -
For a Fast & FREE Mortgage Pre-Approval Apply Now
Apply Now
 Apply Now
Apply NowFeatures
Building and Construction
- Covered Spaces: 0.00
- Exterior Features: Dog Run, Other, Outdoor Grill
- Flooring: Carpet, Wood
- Living Area: 1444.00
- Roof: Shingle
School Information
- High School: Strawberry Crest High School
- Middle School: Burnett-HB
- School Elementary: Bailey Elementary-HB
Garage and Parking
- Garage Spaces: 0.00
- Open Parking Spaces: 0.00
Eco-Communities
- Water Source: Private, Well
Utilities
- Carport Spaces: 0.00
- Cooling: Central Air
- Heating: Central
- Sewer: Septic Tank
- Utilities: Cable Available, Electricity Connected, Phone Available, Underground Utilities, Water Connected
Finance and Tax Information
- Home Owners Association Fee: 0.00
- Insurance Expense: 0.00
- Net Operating Income: 0.00
- Other Expense: 0.00
- Tax Year: 2024
Other Features
- Appliances: Dishwasher, Dryer, Range, Range Hood, Refrigerator, Washer
- Country: US
- Interior Features: Crown Molding
- Legal Description: WOODARD'S MANOR LOT 3
- Levels: One
- Area Major: 33566 - Plant City
- Occupant Type: Owner
- Parcel Number: U-27-28-21-30G-000000-00003.0
- Views: 22
- Zoning Code: RSC-4
Similar Properties
Nearby Subdivisions
Alterra
Country Hills
Dubois Estates
Eastridge Preserve Sub
Fallow Field Platted Sub
Holloway Landing
Orange Crest
Replat Walden Lake
Shackelford Estates
Sparkman Oaks
The Paddocks Ph Ii
Trapnell Oaks Platted Sub
Twin Oaks
Unplatted
Walden Lake
Walden Lake Aston Woods
Walden Lake Fairway Estates Un
Walden Lakepaddocks
Walden Lakethe Paddocks Ph Ii
Walden Pointe
Walden Reserve
Whispering Woods Ph 1
Wiggins Estates
Woodards Manor

- Broker IDX Sites Inc.
- 750.420.3943
- Toll Free: 005578193
- support@brokeridxsites.com



