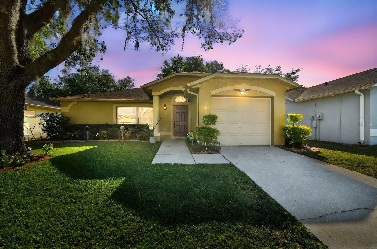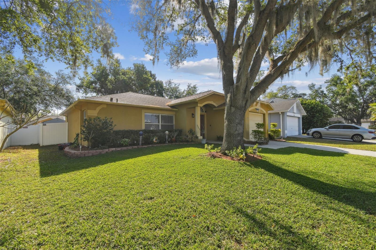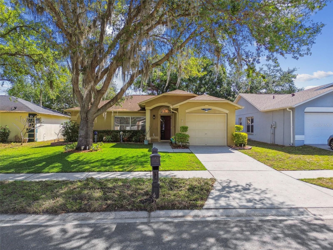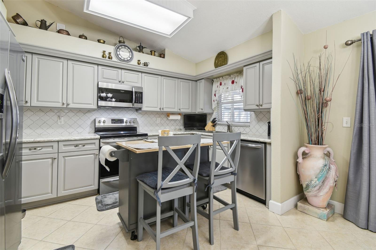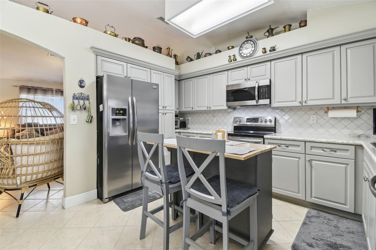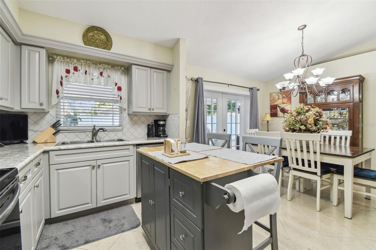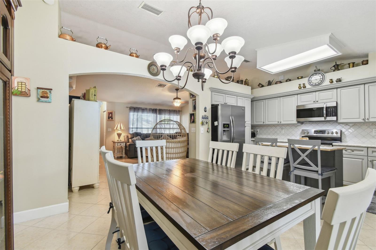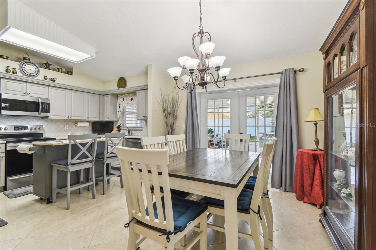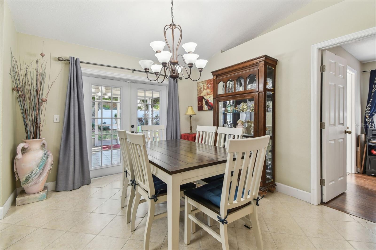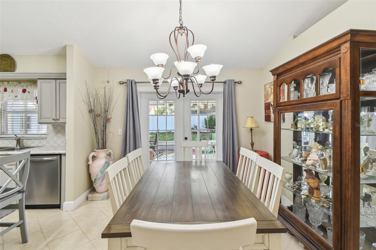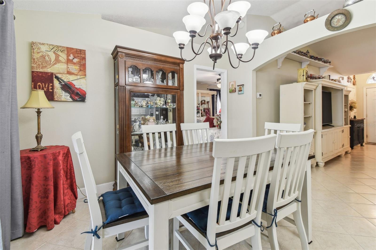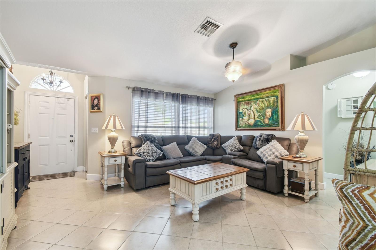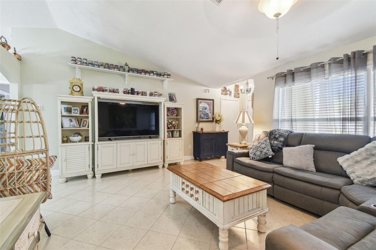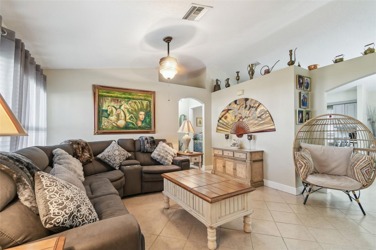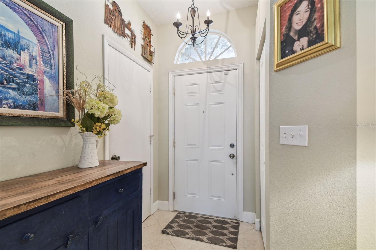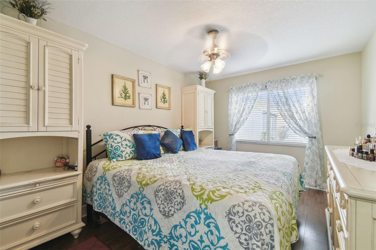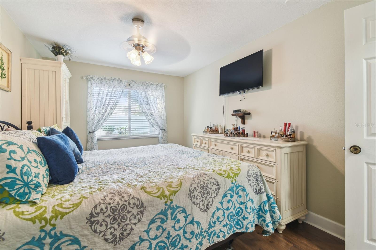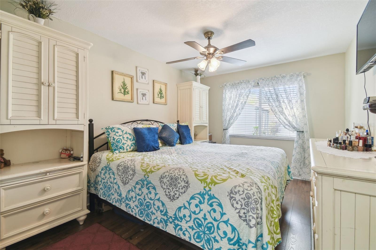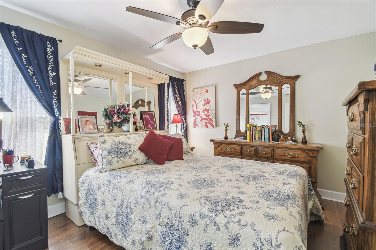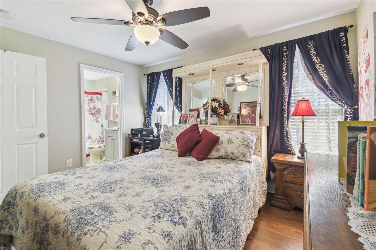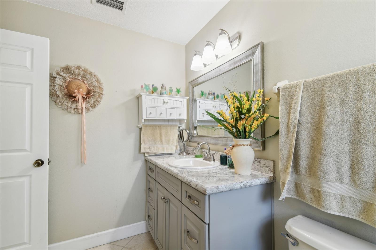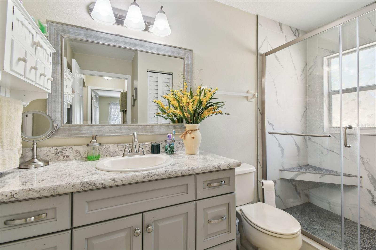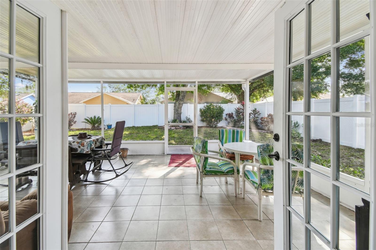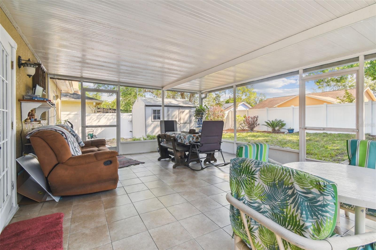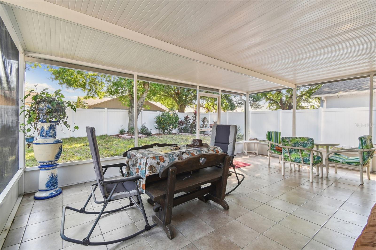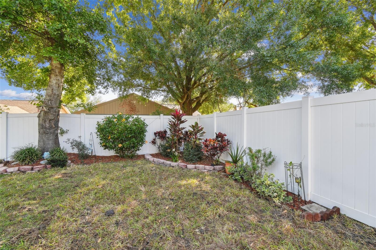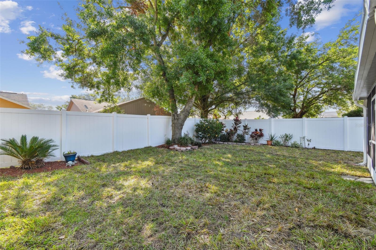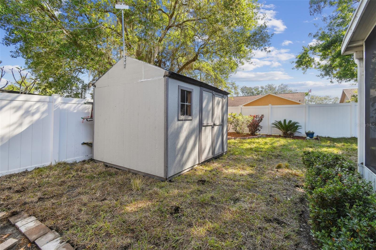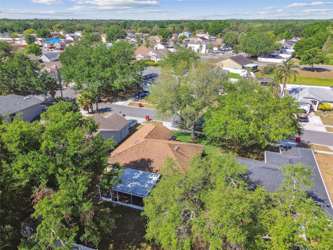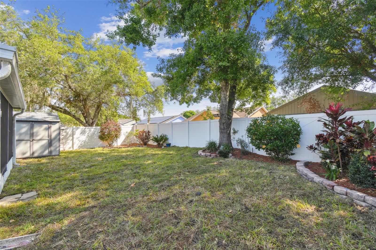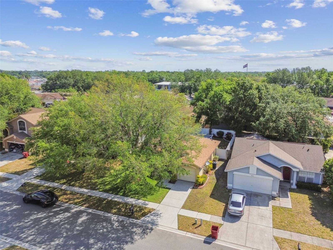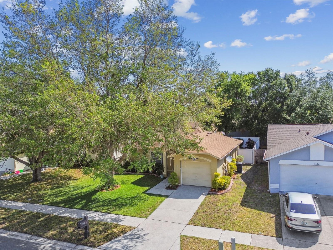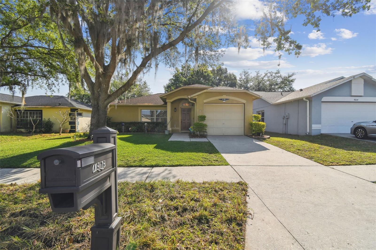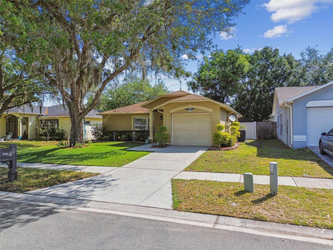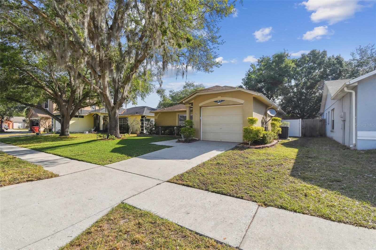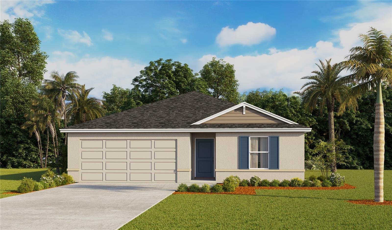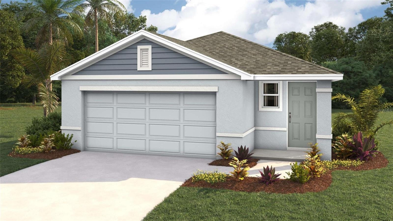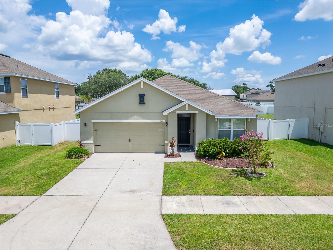4606 Copper Lane, PLANT CITY, FL 33566
Property Photos
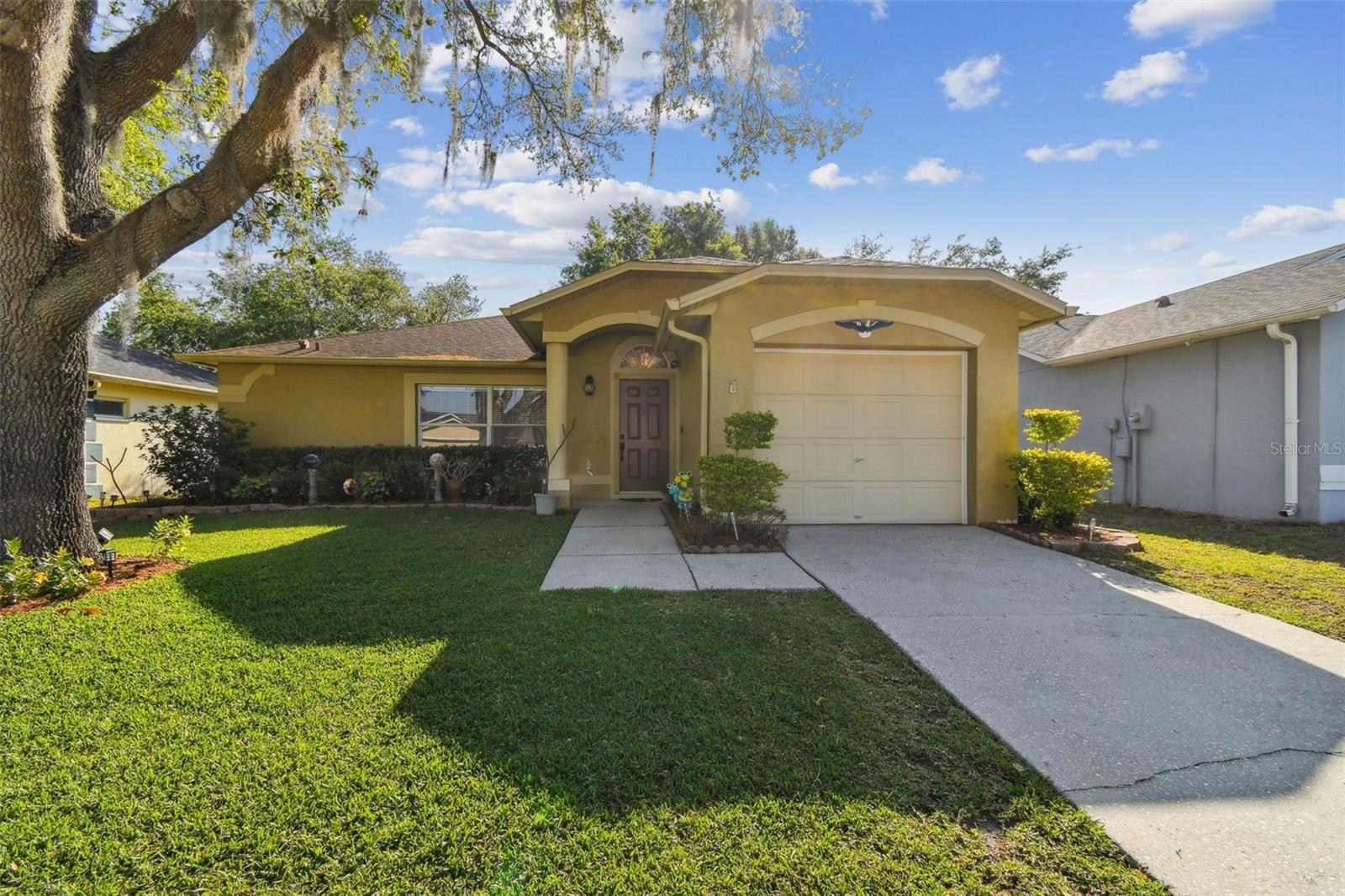
Would you like to sell your home before you purchase this one?
Priced at Only: $289,900
For more Information Call:
Address: 4606 Copper Lane, PLANT CITY, FL 33566
Property Location and Similar Properties
- MLS#: TB8368996 ( Residential )
- Street Address: 4606 Copper Lane
- Viewed: 11
- Price: $289,900
- Price sqft: $167
- Waterfront: No
- Year Built: 1998
- Bldg sqft: 1736
- Bedrooms: 2
- Total Baths: 2
- Full Baths: 2
- Garage / Parking Spaces: 1
- Days On Market: 119
- Additional Information
- Geolocation: 28.0097 / -82.1718
- County: HILLSBOROUGH
- City: PLANT CITY
- Zipcode: 33566
- Subdivision: Country Hills
- Provided by: FUTURE HOME REALTY INC
- Contact: Lynne Hajj
- 813-855-4982

- DMCA Notice
-
DescriptionBuyers Finacing fell through.Make this your opportunity... Welcome to this beautifully maintained home with exceptional curb appeal! As you drive up, you'll immediately be impressed by the inviting exterior, setting the stage for everything this charming property has to offer. Step inside, and youll instantly feel at home in the bright, spacious family room, featuring soaring vaulted ceilings, an abundance of natural light, and warm, inviting paint tones. Adjacent to the family room, you'll find a lovely dining area with French doors that lead to a large covered and screened in back porch, complete with tile flooringperfect for enjoying outdoor living in a private, shaded backyard with Luxury Vinyl Privacy Fencing. The kitchen is a true highlight, fully updated with soft close wood cabinetry and sleek stainless steel appliances, making it both functional and stylish. The master suite, located to the left of the family room, offers a generously sized walk in closet and a beautifully updated en suite bath. On the opposite side of the home, the second bedroom also boasts its own updated en suite bath and a spacious walk in closet. Both bedrooms feature new laminate flooring, ensuring a carpet free home. ****Worry Free Living..with a 2018 Roof and 2021 A/C system, providing peace of mind for years to come. Situated in a convenient community with easy access to I 4, this home is ideally located for a quick commute to Tampa, Brandon, Polk County, and even Orlando for both work and play. Don't miss the opportunity to make this meticulously cared for home yours!
Payment Calculator
- Principal & Interest -
- Property Tax $
- Home Insurance $
- HOA Fees $
- Monthly -
For a Fast & FREE Mortgage Pre-Approval Apply Now
Apply Now
 Apply Now
Apply NowFeatures
Building and Construction
- Covered Spaces: 0.00
- Exterior Features: French Doors, Sidewalk
- Fencing: Board
- Flooring: Carpet, Ceramic Tile
- Living Area: 1108.00
- Roof: Shingle
Garage and Parking
- Garage Spaces: 1.00
- Open Parking Spaces: 0.00
Eco-Communities
- Water Source: Public
Utilities
- Carport Spaces: 0.00
- Cooling: Central Air
- Heating: Central, Electric
- Pets Allowed: Cats OK, Dogs OK
- Sewer: Public Sewer
- Utilities: Electricity Connected
Finance and Tax Information
- Home Owners Association Fee: 300.00
- Insurance Expense: 0.00
- Net Operating Income: 0.00
- Other Expense: 0.00
- Tax Year: 2024
Other Features
- Appliances: Dishwasher, Disposal, Electric Water Heater, Microwave, Range, Refrigerator
- Association Name: Candy
- Association Phone: 727-869-9700
- Country: US
- Interior Features: Ceiling Fans(s), High Ceilings, Walk-In Closet(s), Window Treatments
- Legal Description: COUNTRY HILLS UNIT TWO C LOT 3 BLOCK 2
- Levels: One
- Area Major: 33566 - Plant City
- Occupant Type: Owner
- Parcel Number: P-35-28-21-56T-000002-00003.0
- Views: 11
- Zoning Code: PD
Similar Properties
Nearby Subdivisions
Alterra
Country Hills
Dubois Estates
Eastridge Preserve Sub
Fallow Field Platted Sub
Holloway Landing
Orange Crest
Replat Walden Lake
Shackelford Estates
Sparkman Oaks
The Paddocks Ph Ii
Trapnell Oaks Platted Sub
Twin Oaks
Unplatted
Walden Lake
Walden Lake Aston Woods
Walden Lake Fairway Estates Un
Walden Lake Unit 27 Ph 1
Walden Lake/paddocks
Walden Lakepaddocks
Walden Lakethe Paddocks Ph Ii
Walden Pointe
Walden Reserve
Whispering Woods Ph 1
Wiggins Estates
Woodards Manor

- Broker IDX Sites Inc.
- 750.420.3943
- Toll Free: 005578193
- support@brokeridxsites.com



