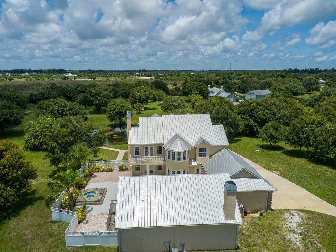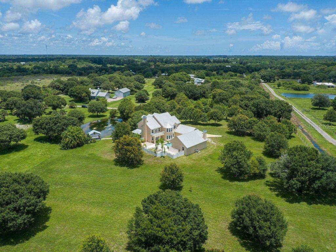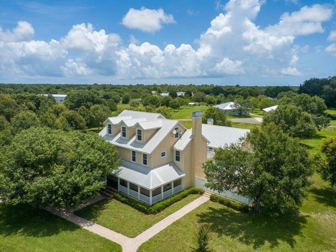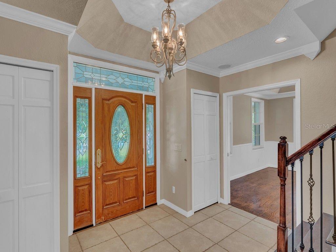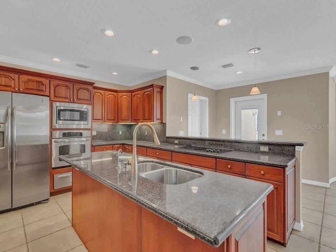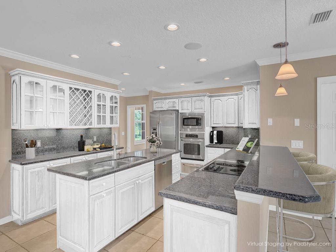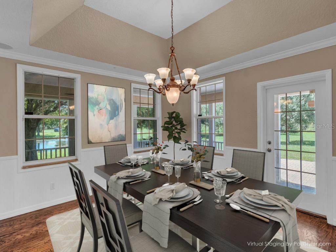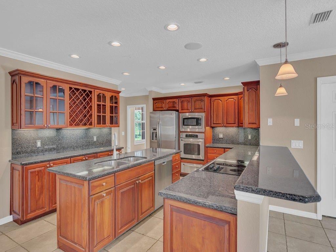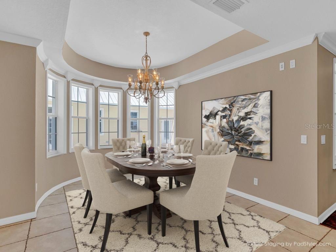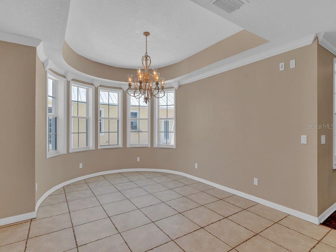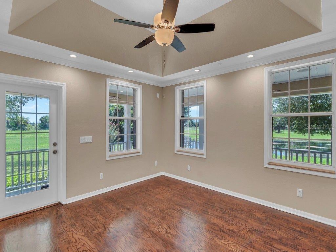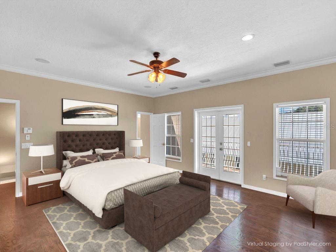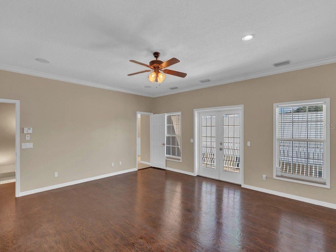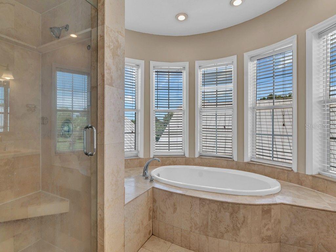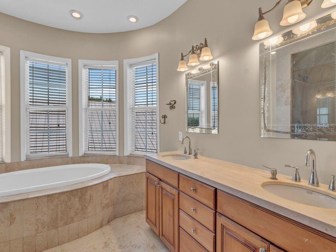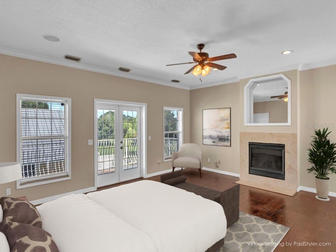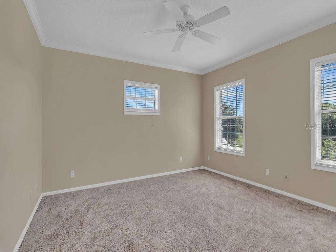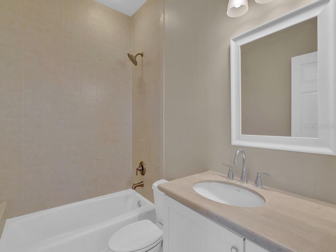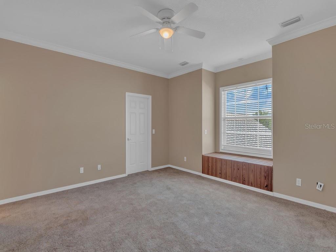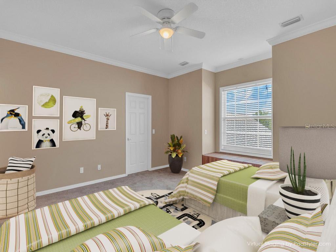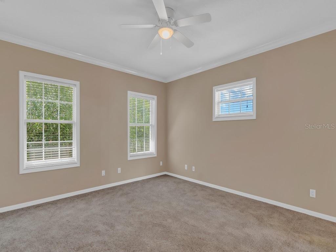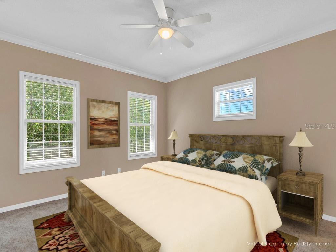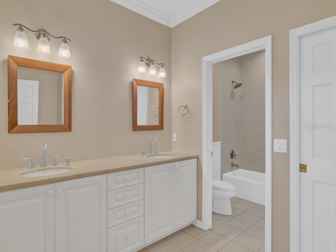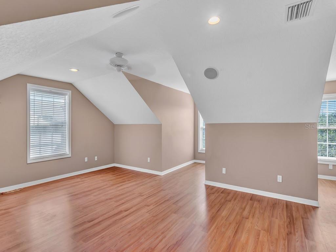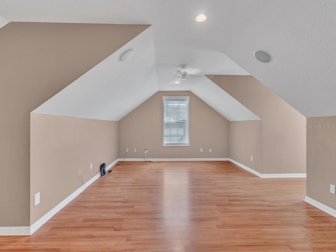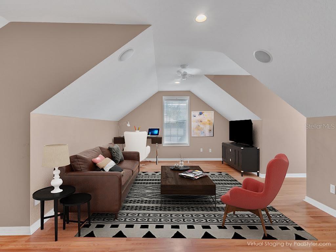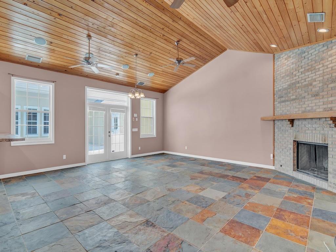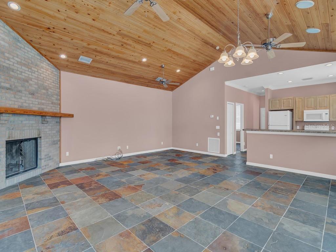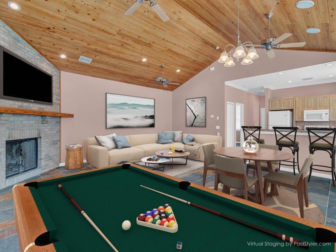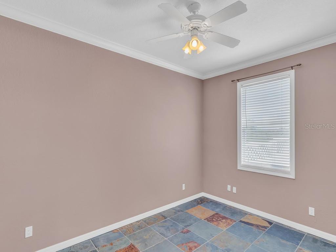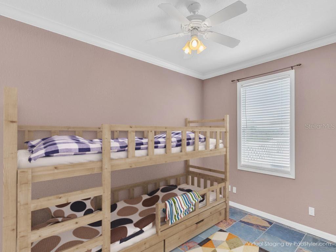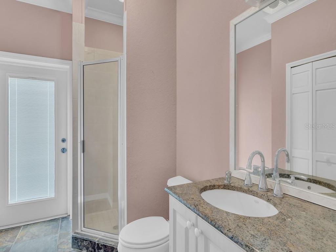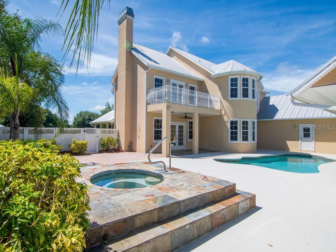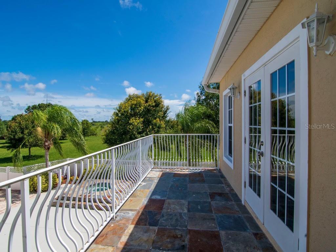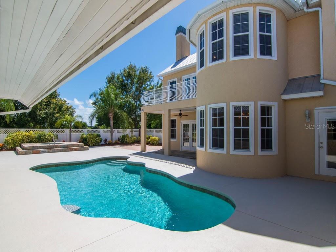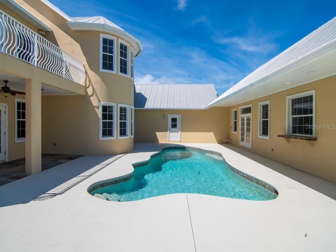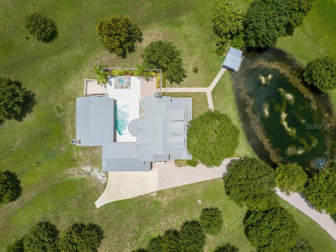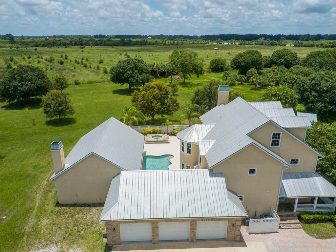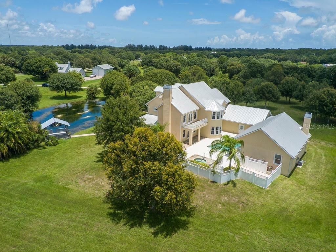6355 65th Street, VERO BEACH, FL 32967
Property Photos

Would you like to sell your home before you purchase this one?
Priced at Only: $2,300,000
For more Information Call:
Address: 6355 65th Street, VERO BEACH, FL 32967
Property Location and Similar Properties
- MLS#: TB8397860 ( Residential )
- Street Address: 6355 65th Street
- Viewed: 166
- Price: $2,300,000
- Price sqft: $412
- Waterfront: No
- Year Built: 2002
- Bldg sqft: 5588
- Bedrooms: 5
- Total Baths: 5
- Full Baths: 4
- 1/2 Baths: 1
- Garage / Parking Spaces: 3
- Days On Market: 157
- Additional Information
- Geolocation: 27.7093 / -80.4577
- County: INDIAN RIVER
- City: VERO BEACH
- Zipcode: 32967
- Subdivision: Indian River Farms Co Sub
- Provided by: CENTURY 21 WOLF'S CROSSING REALTY
- Contact: Robert Gawel
- 407-449-0000

- DMCA Notice
-
DescriptionOne or more photo(s) has been virtually staged. Welcome to this exquisite private, one of a kind custom 5 bedroom, 4.5 bathroom home nestled on 5 acres of pristine land in one of the most desirable neighborhoods in town. This stunning property is a true masterpiece, boasting luxurious finishes, exceptional craftsmanship, and breathtaking views. The main house features an open and spacious floor plan that seamlessly integrates the indoor and outdoor living spaces. The family room features trey ceilings, a cozy fireplace, French doors onto the porch and pool deck and large windows that flood the space with natural light. The formal dining and living rooms feature pocket doors to separate the formal areas. Both have trey ceilings and the dining room features wainscoting. Both formal rooms open onto the wraparound front porch. The gourmet kitchen is a chef's dream, with custom cabinetry, and a large island and bar, perfect for entertaining guests. The informal nook adjoins the kitchen and is perfect for family and friends to gather. The nook has a rounded bank of windows overlooking the pool area. There are stairs from the entry or kitchen to the second level. The second level houses the bedrooms. The primary suite is a true retreat, complete with fireplace, a luxurious spa like bathroom, walk in closet, and private balcony overlooking the stunning grounds. Three additional bedrooms, each with their own unique features and charm, offer ample space for family and guests. One of bedrooms has an ensuite bath, and is perfect for the young lady of the house. The other two bedrooms feature a jack and jill bath, with separate tub and toilet. Follow another set of stairs to the third level of the home and find a large flex space. There is room for office, den, playroom and three alcoves in the window dormers, perfect for exercise equipment or art studio. This level is only limited by your imagination. There is also a large walled off storage closet tucked to one end of the third level. The separate guest house is a true gem, offering a large great room with fireplace, an additional bedroom, bathroom, and a full kitchen. Perfect for hosting guests, in laws, or as a potential rental income opportunity. The expansive outdoor space is an entertainer's dream, featuring a sparkling pool, spa, covered porches and expansive deck area. The landscaped grounds provide the perfect backdrop for relaxing or entertaining, with stunning views of the oak canopied acreage and front pond. Additional features of this home include a 3 car garage, a laundry room, and ample storage space throughout. With its unparalleled location, luxurious amenities, and exceptional craftsmanship, this home truly offers the best of both worlds privacy and luxury living in a serene natural setting. Don't miss out on the opportunity to make this stunning property your own.
Payment Calculator
- Principal & Interest -
- Property Tax $
- Home Insurance $
- HOA Fees $
- Monthly -
For a Fast & FREE Mortgage Pre-Approval Apply Now
Apply Now
 Apply Now
Apply NowFeatures
Building and Construction
- Covered Spaces: 0.00
- Exterior Features: Lighting
- Flooring: Tile, Wood
- Living Area: 5588.00
- Roof: Metal
Garage and Parking
- Garage Spaces: 3.00
- Open Parking Spaces: 0.00
Eco-Communities
- Pool Features: Gunite
- Water Source: Well
Utilities
- Carport Spaces: 0.00
- Cooling: Central Air
- Heating: Central, Electric
- Pets Allowed: Yes
- Sewer: Septic Tank
- Utilities: Cable Available
Finance and Tax Information
- Home Owners Association Fee: 0.00
- Insurance Expense: 0.00
- Net Operating Income: 0.00
- Other Expense: 0.00
- Tax Year: 2024
Other Features
- Appliances: Dishwasher, Dryer, Microwave, Range, Refrigerator, Washer
- Country: US
- Furnished: Unfurnished
- Interior Features: Ceiling Fans(s), Primary Bedroom Main Floor, Walk-In Closet(s)
- Legal Description: INDIAN RIVER FARMS CO SUB PBS 2-25 A PORT OF TR 11, SEC 8, TWP 32S, RGE 39E, DESC AS FOLL: COM AT THE NW COR OF SAID TR 11; TH S 89 DEG 50 MIN 21 SEC E, ALONG THE N LINE OF SAID TR 11, A DIST OF 266.59 FT TO THE POB: TH CONT E ALONG SAID LINE, A DIST OF 6
- Levels: Three Or More
- Area Major: 32967 - Vero Beach
- Occupant Type: Owner
- Parcel Number: 32-39-08-00001-0110-00004.3
- Possession: Close Of Escrow
- Views: 166
- Zoning Code: A-1
Nearby Subdivisions
''''''laguna Village At Grand
''''''reserve At Grand Harbor
Addition To Jacksons Sub
Arabella Reserve
Ashley Lakes North
Bent Pine Preserve
Bent Pine Preserve Ph 2
Bent Pine Preserve Phase 2
Bent Pine Villas Condo
Bent Pine Villas Condo Unit I
Boulevard Village
Boulevard Village & Tenni
Brae Burn Estates
Citrus Hideaway
Citrus Hidwy
Cove At Waterway Village
Crossbridge By Toll Brothers
Crystal Falls Of Vero
Crystal Sands
Eagle Trace Phase 2 Sub
Emeral Estates
Fairways At Grand Harbor
Fieldstone Ranch Sub Phase 1
Garden Of Eden
Garden Of Eden Sub
Gifford Area
Grand Harbor Plat 31
Harbor Isle
Harbor Isle Ph 1
High Pointe Subdivision - Pha
Huntington Place
Indian River Farms Co Sub
Indian River Farms Company S/d
Isles At Waterway Village
Isles At Waterway Village Pd P
Lakes At Sandridge Ph Ii
Lakes At Waterway Village
Lakes At Waterway Village Pd 2
Lily's Cay At Vero Beach
Lindsey Lanes Phase I
Lindsey Lanes Subdivision - Ph
Lindsey Lanes Subdivision Phas
Lost Tree Preserve
Lost Tree Preserve Pd Phases 4
Lost Tree Preserve Pd, Ph
Lost Tree Preserve Pd, Phase 1
Lucaya Pointe - Phase 1
Lucaya Pointe - Phase 2
Magnolia Court At Waterway
Magnolia Court At Waterway Vil
North Gifford Heights
Not On The List
Oak Island
Orchid Landing Sub
Out Of Area
Paladin Place Ii
Park Lane Estates Sub
Pine Ridge Club
Pineview Park Unit No 1
Pineview Park Unit No 2
Preserve At Waterway Vill
Preserve At Waterway Village
Quail Creek Pd Sub
River Club Sub
Riverwind
Riverwind Phase One Sub
Smith Plaza
Spruce Park
Spruce Park Sub
St George Island At Oak Harbor
Summer Lake North Subdivison
The Antilles Sub
The Antilles Subdivision
The Falls At Grand Harbor
The Falls Iii At Grand Harbor
The Lakes At Waterway Village
Vero Lake Estates
Vero Lake Estates Unit B
Vero Lake Estates Unit D
Vero Lake Estates Unit E
Vero Lake Estates Unit F
Vero Lake Estates Unit G
Vero Lake Estates Unit H-
Vero Lake Estates Unit H-1
Vero Lake Estates Unit H-2
Vero Lake Estates Unit J
Vero Lake Estates Unit O
Vero Lake Estates Unit P
Vero Lake Estates Unit Q
Vero Lake Estates Unit R
Verolago
Verolago Ph 4
Verolago Phase 1
Verolago Phase 3
Verolago Phase 5
Victoria Island
Winter Grove Sub
Winter Grove Subdivision

- Broker IDX Sites Inc.
- 750.420.3943
- Toll Free: 005578193
- support@brokeridxsites.com



