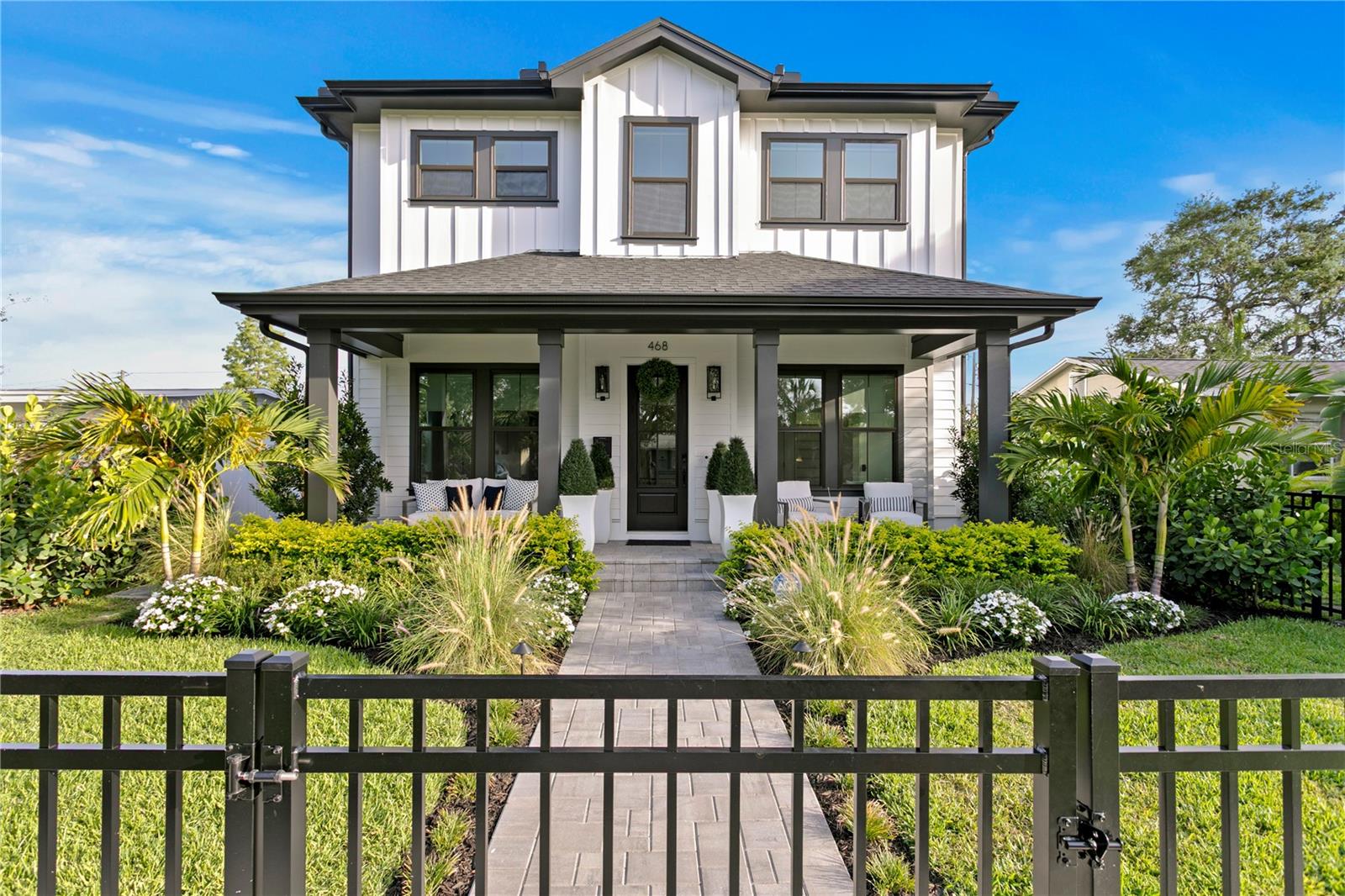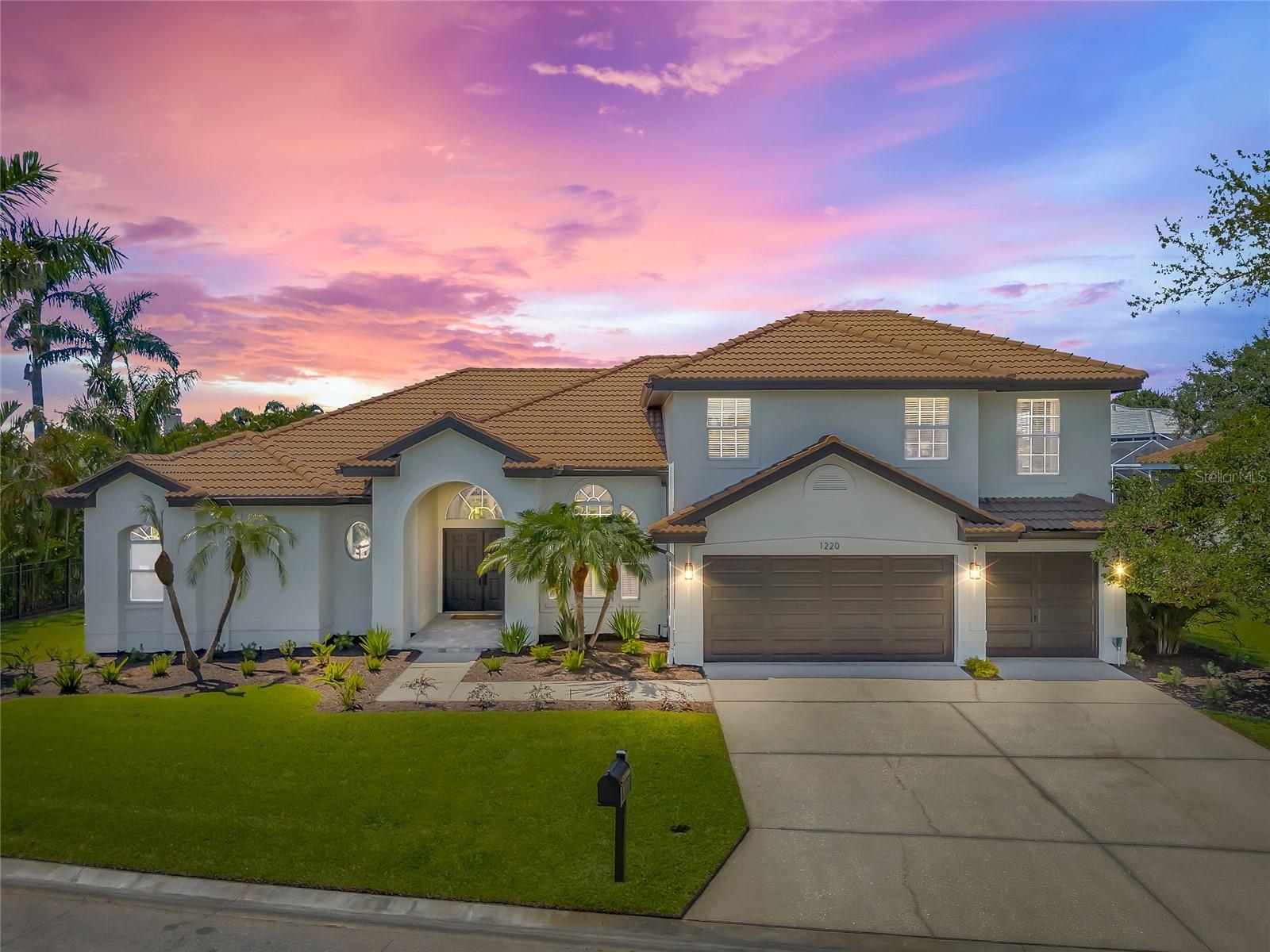468 44th Avenue N, ST PETERSBURG, FL 33703
Property Photos

Would you like to sell your home before you purchase this one?
Priced at Only: $1,595,000
For more Information Call:
Address: 468 44th Avenue N, ST PETERSBURG, FL 33703
Property Location and Similar Properties
- MLS#: TB8397600 ( Residential )
- Street Address: 468 44th Avenue N
- Viewed: 19
- Price: $1,595,000
- Price sqft: $374
- Waterfront: No
- Year Built: 2024
- Bldg sqft: 4265
- Bedrooms: 5
- Total Baths: 4
- Full Baths: 4
- Garage / Parking Spaces: 3
- Days On Market: 16
- Additional Information
- Geolocation: 27.8119 / -82.6401
- County: PINELLAS
- City: ST PETERSBURG
- Zipcode: 33703
- Subdivision: Bennington Sub
- Elementary School: John M Sexton Elementary PN
- Middle School: Meadowlawn Middle PN
- High School: Northeast High PN
- Provided by: SMITH & ASSOCIATES REAL ESTATE
- Contact: Jacki Fabrizio
- 727-342-3800

- DMCA Notice
-
DescriptionIntroducing a standout modern craftsman by the renowned Bay to Bay Group, this home was shown recently on HGTV and is nestled in one of St. Petes most sought after enclaves. Lightly lived in for less than a year, this nearly new home blends high end construction with thoughtful post build upgradesincluding a resort inspired pool and lush, tropical landscaping that transform the backyard into a private, turnkey retreat. Some interior spaces remain untouched, making this home feel genuinely brand new. Inside, youre welcomed by 10 foot ceilings, refined custom millwork, and wide plank luxury vinyl flooring that flows throughout. The main residence includes 4 bedrooms, 3 bathrooms, and an open, sun soaked floor plan anchored by an elegant great room and a designer kitchen. With its quartz countertops, statement range hood, oversized island, and custom cabinetry, this kitchen is both a showpiece and a functional gathering space. Impact rated sliders open wide to the covered rear porchseamlessly connecting indoor living to the serene outdoor setting. Upstairs, the owners suite offers a peaceful escape with a spacious walk in closet and a spa caliber bath featuring a soaking tub, dual vanity, and oversized walk in shower. Two secondary bedrooms, a full bath, and a generous loft provide flexible space for family, guests, or work from home needs. A major bonus is the 640 square foot detached guest house above the 3 car garagecomplete with its own private entrance, full kitchen, living area, bedroom, bathroom, laundry, and high end finishes that echo the style and quality of the main home. Whether used as an income suite, in law quarters, or private studio, this space adds incredible versatility and value. With impact rated windows and doors, spray foam insulation, and energy efficient construction, this home offers peace of mind alongside stunning design. Located minutes from 4th Streets dining and retail corridor, Whole Foods, Trader Joes, and vibrant Downtown St. Pete, this home was unaffected during last year's storms and is a rare opportunity to own a move in ready retreat in the heart of it all. High and Dryneighborhood is not in a flood zoneNo flood insurance required.
Payment Calculator
- Principal & Interest -
- Property Tax $
- Home Insurance $
- HOA Fees $
- Monthly -
Features
Building and Construction
- Builder Model: American Vernacular
- Builder Name: Bay to Bay Builders
- Covered Spaces: 0.00
- Exterior Features: Lighting, Private Mailbox, Rain Gutters, Sidewalk, Sliding Doors
- Fencing: Fenced, Other, Vinyl
- Flooring: Luxury Vinyl, Tile
- Living Area: 3281.00
- Other Structures: Guest House
- Roof: Shingle
Land Information
- Lot Features: City Limits, Level, Sidewalk, Paved
School Information
- High School: Northeast High-PN
- Middle School: Meadowlawn Middle-PN
- School Elementary: John M Sexton Elementary-PN
Garage and Parking
- Garage Spaces: 3.00
- Open Parking Spaces: 0.00
- Parking Features: Alley Access, Garage Door Opener, Garage Faces Rear
Eco-Communities
- Pool Features: Fiber Optic Lighting, Heated, In Ground, Salt Water, Tile
- Water Source: Public
Utilities
- Carport Spaces: 0.00
- Cooling: Central Air
- Heating: Electric
- Sewer: Private Sewer
- Utilities: BB/HS Internet Available, Cable Connected, Electricity Connected, Public, Sewer Connected, Water Connected
Finance and Tax Information
- Home Owners Association Fee: 0.00
- Insurance Expense: 0.00
- Net Operating Income: 0.00
- Other Expense: 0.00
- Tax Year: 2024
Other Features
- Appliances: Dishwasher, Disposal, Dryer, Electric Water Heater, Microwave, Range, Range Hood, Refrigerator, Washer, Water Filtration System, Water Softener, Wine Refrigerator
- Country: US
- Interior Features: Built-in Features, Ceiling Fans(s), Dry Bar, Eat-in Kitchen, High Ceilings, Kitchen/Family Room Combo, Living Room/Dining Room Combo, Open Floorplan, PrimaryBedroom Upstairs, Solid Surface Counters, Solid Wood Cabinets, Split Bedroom, Stone Counters, Thermostat, Walk-In Closet(s), Window Treatments
- Legal Description: BENNINGTON SUB BLK B, LOT 23
- Levels: Two
- Area Major: 33703 - St Pete
- Occupant Type: Owner
- Parcel Number: 06-31-17-08226-002-0230
- Style: Craftsman
- Views: 19
- Zoning Code: NT-1
Similar Properties
Nearby Subdivisions
Allendale Park
Allendale Terrace
Arcadia Annex
Arcadia Sub
Bennington Sub
Coffee Pot Bayou Add Snell Ha
Coffee Pot Bayou Add Snell & H
Crisp Manor
Crisp Manor 1st Add
Edgemoor Estates
Edgemoor Estates Rep
Euclid Estates
Euclid Manor
Franklin Heights
Grovemont Sub
Harcourt
Lake Venice Shores 1st Add
Laughners Subdivision
Maine Sub
Monticello Park
Monticello Park Annex Rep
New England Sub
North East Park Shores
North Euclid Ext 1
North Euclid Oasis
North St Petersburg
Overlook Drive Estate
Overlook Section Shores Acres
Patrician Point
Placido Bayou
Ponderosa Of Shore Acres
Ravenswood
Rouse Manor
Shore Acres
Shore Acres Bayou Grande Sec
Shore Acres Bayou Grande Sec S
Shore Acres Butterfly Lake Rep
Shore Acres Center
Shore Acres Connecticut Ave Re
Shore Acres Denver St Rep Bayo
Shore Acres Edgewater Sec
Shore Acres Edgewater Sec Blks
Shore Acres Georgia Ave Rep
Shore Acres Overlook Sec
Shore Acres Overlook Sec Blk 2
Shore Acres Overlook Sec Rep
Shore Acres Pt Rep Blk 27
Shore Acres Pt Rep Of 2nd Rep
Shore Acres Sec 1 Twin Lakes A
Shore Acres Thursbys 2nd Rep
Shore Acres Venice Sec 2nd Pt
Shore Acres Venice Sec 2nd Rep
Shore Acres Venice Sec Rev
Shoreacres Center
Snell Gardens Sub
Snell Shores
Snell Shores Manor
Tallett Hinds Resub
Tulane Sub
Turners C Buck 4th St N Add
Twin Lakes 3rd Add
Venetian Isles
Waterway Estates Sec 1
Waterway Estates Sec 1 Add
Waterway Estates Sec 2







































































